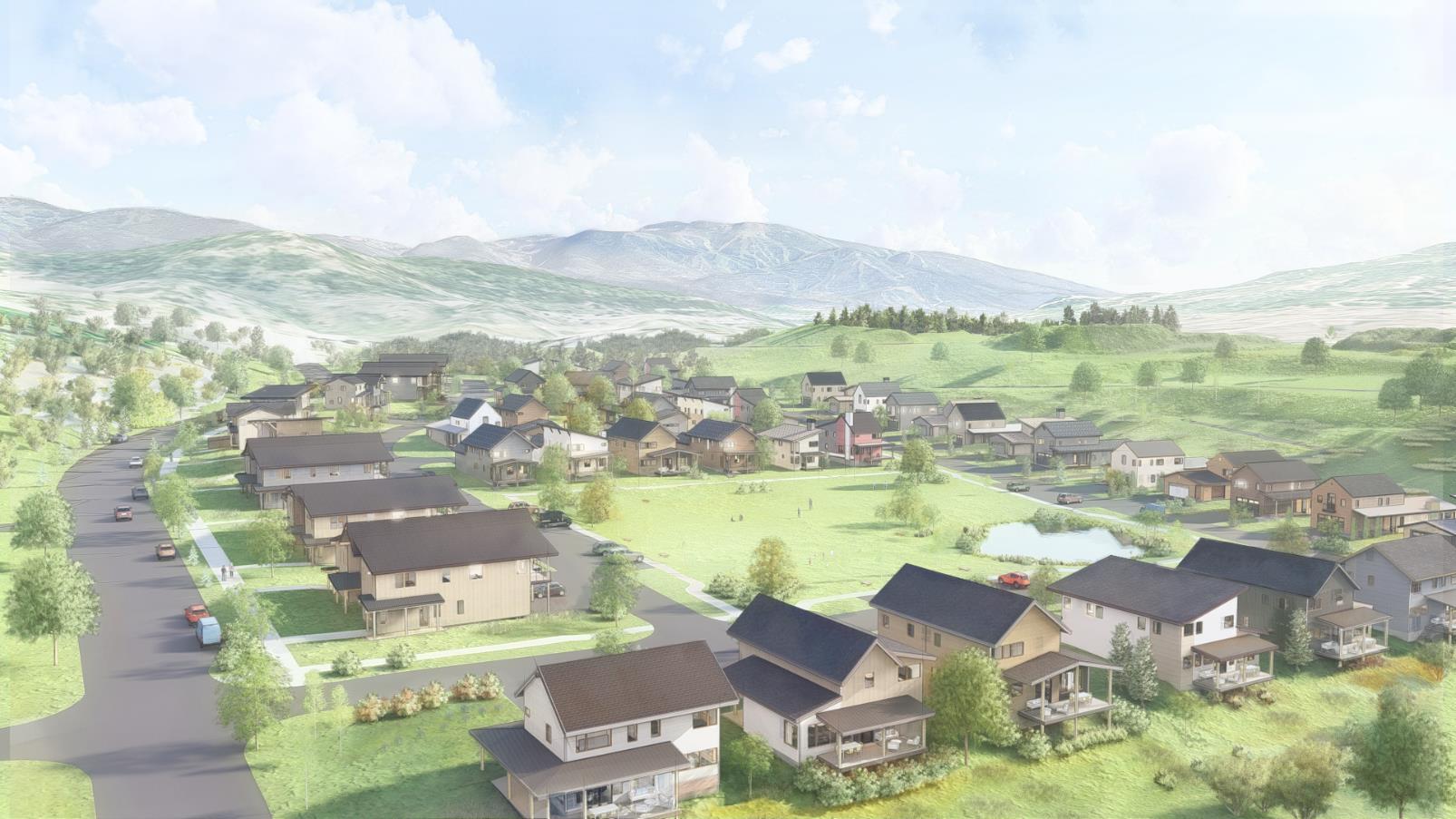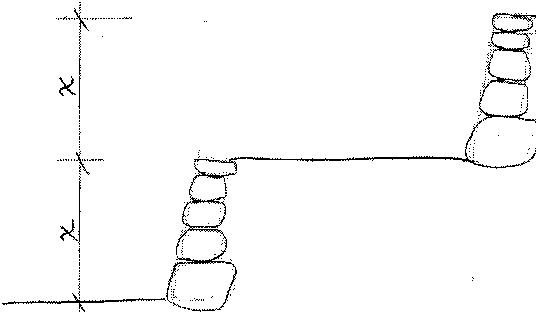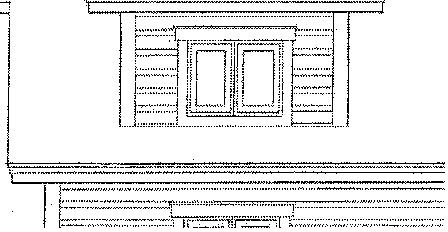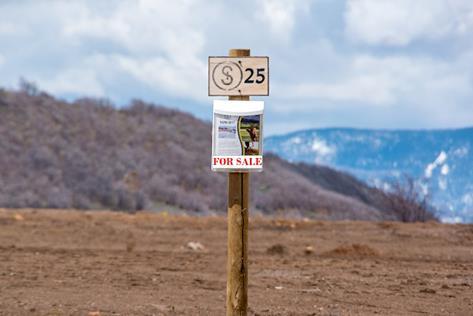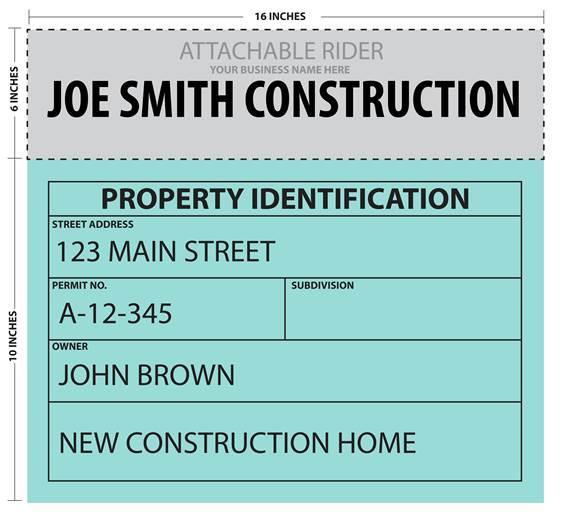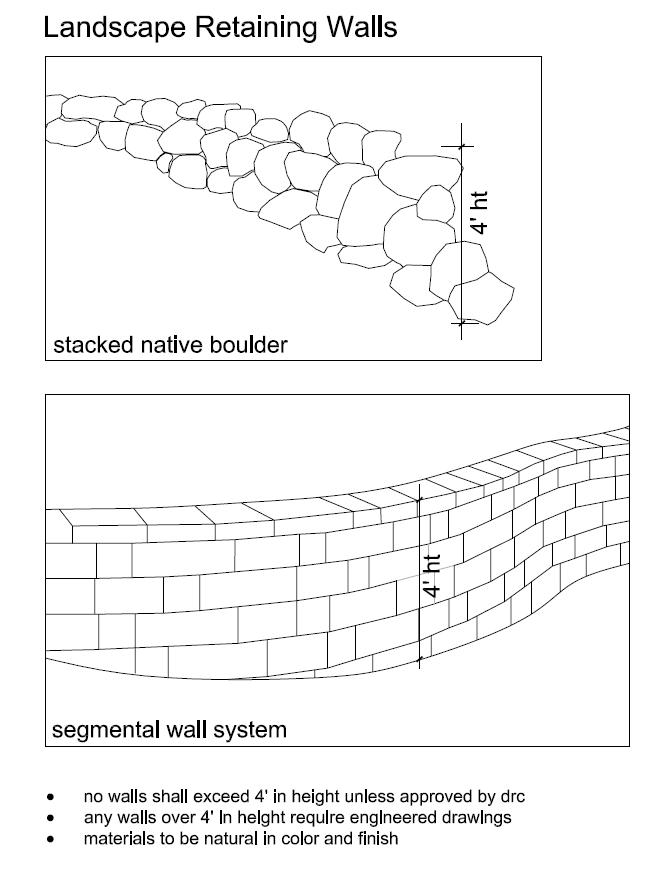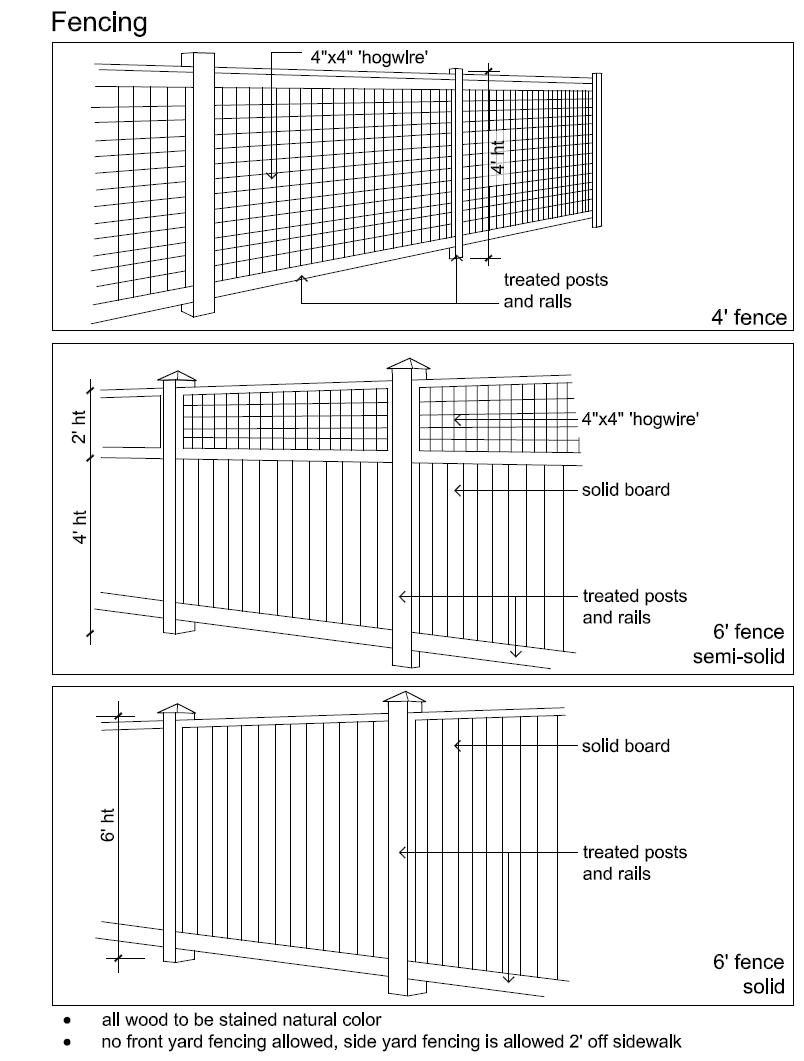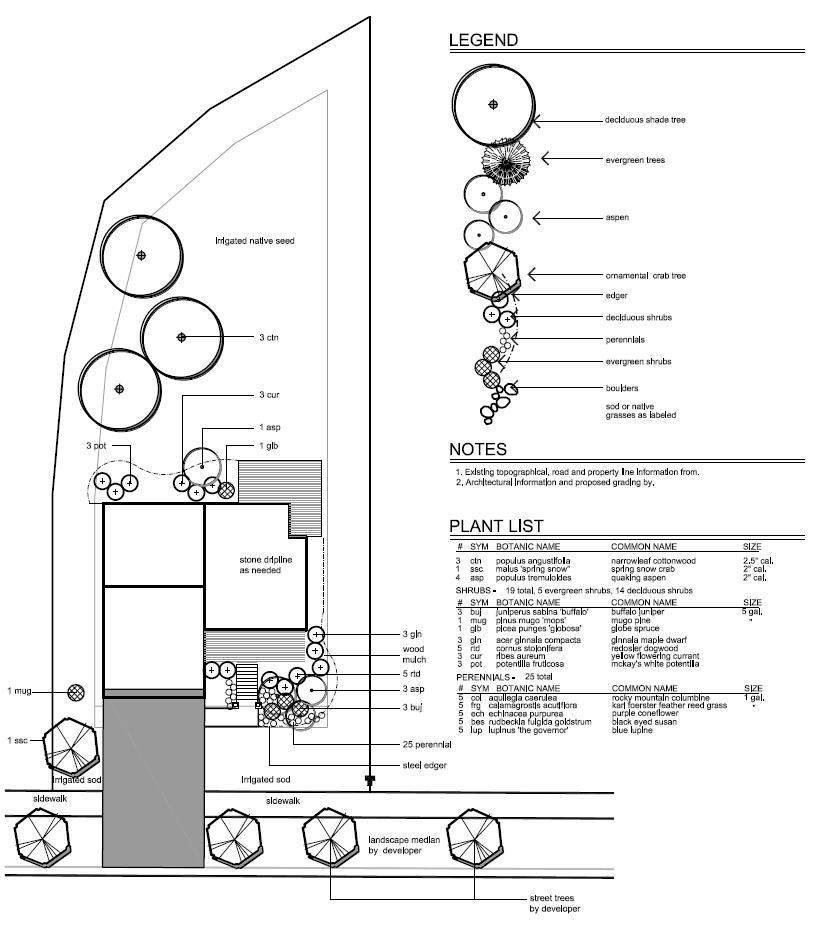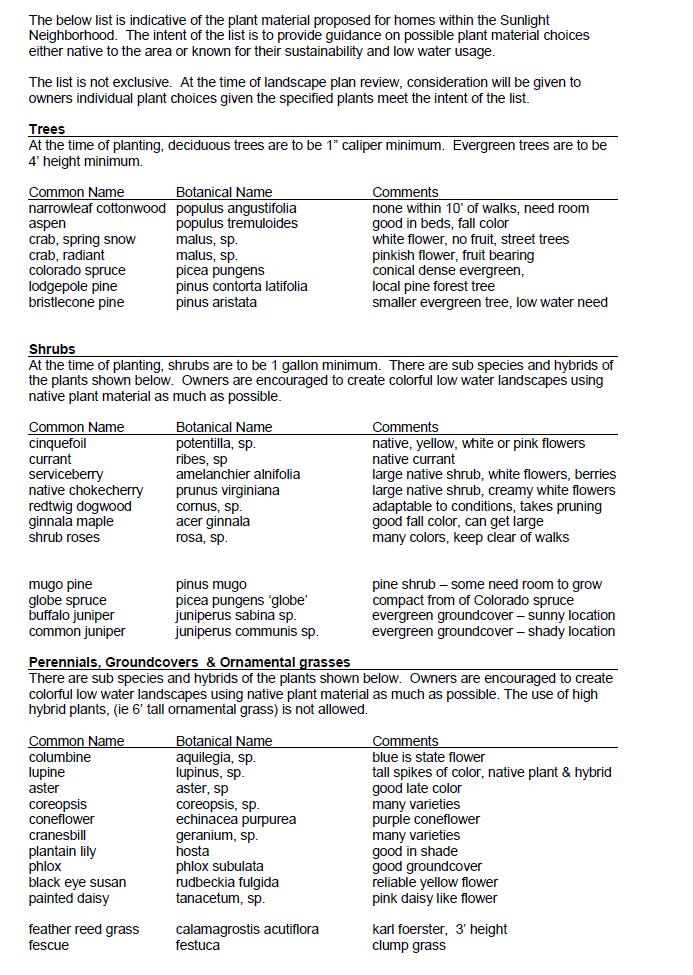The Glen Subdivision Design Guidelines 03/06/2025
Site and Landscape Design Guidelines
2.1. The Glen Subdivision Plat
2.1.A. Plat
2.2. Building Siting
2.2.A. Streetscape
2.2.B. Building Envelopes
2.2.C. Main Entrance Orientation
2.3. Retaining Walls, Landscaping Walls, and Fences
2.3.A. Retaining Walls and Landscape Walls
2.3.B. Fences 5
a. Height
b. Location
c. Design
2.4. Driveways, Parking Areas and Garages
2.4.A. Driveways
2.4.B. Garages
2.4.C. Off Street Parking Areas 6
2.5. Outdoor Living Spaces
2.6. Landscape Design and Materials
2.7. Drainage 7
2.7.A. Foundation Drains
2.7.B. Roof Drainage
2.7.C. Surface Drainage
2.8. Easements
3. Architectural Standards
3.1. Building Height and Mass
3.1.A. Floor Space and Allowable Home Size
3.1.B. Building Height
3.1.C. Roof Pitch
3.1.D. Roof Overhangs 9
3.1.E. Fascia Proportions and Soffits
3.1.F. Dormers and Various Roof Elements 10
3.1.G. Porches
a. Porch Roofs
b. Screening
3.1.H. Balconies and Decks 11
3.1.I. Windows and Doors
a. Proportion
b. Layout
3.1.J. Exterior Trim Elements
a. Miscellaneous Trim
b. Knee Braces, Corbels and Barge Beams
c. Railings
3.2. Building Materials
3.2.A. Stone Veneer
3.2.B. Façade Materials
a. Acceptable Materials
b. Unacceptable Materials
3.2.C. Roofing
3.2.D. Garage Doors
3.2.E. Flashing
3.2.F. Manufactured Homes
3.3. Color Schemes
3.4. Fireplaces, Chimneys, Flues, Gutters, Vents, and Residential Fire Sprinklers
3.5. Skylights and Solar Panels
3.6. Ancillary Buildings
3.6.A. Secondary Units
3.6.B.
3.6.C.
3.7. Exterior
4.1. Duties and
4.2.
4.3.
4.4.
4.5.
5.1.
6.1. Erosion Control and Re-Vegetation
6.2. Construction Equipment, Vehicle and Parking Areas
6.3. Materials, Sanitary Facilities, and Trash
6.4. Noise, Hours of Construction and Pets
6.5. Signage
6.6. Protection of Curb, Gutters and Sidewalks
1. Design Philosophy
The Glen Design Guidelines (Guidelines) have been adopted pursuant to the Declaration and have been created to provide a framework to assist in the design and construction process of all the improvements within the Glen Subdivision.
The opportunity of being able to construct new, energy efficient, quality homes with appealing designs in a quiet setting that allows for excellent views, The Glen, (in close proximity to historic, downtown Steamboat Springs, Colorado) is quite unique. The Guidelines will be in effect to maintain a level of quality throughout the development that you would normally be unable to achieve in an original Steamboat Springs neighborhood. The alleys in the center of the neighborhood allows for garages to be hidden from the core area of the subdivision. Additionally, the streetscape will be lined with trees, landscaped homes and connecting sidewalks, creating a unique setting in Steamboat Springs. Additional landscaping areas and a centralized park are also provided in the neighborhood. The community will feature a perimeter walking trail in addition to the sidewalks along the streets, connecting the neighborhood and allowing all residents access to the views that the location provides.
The vision is to encourage residents to utilize the view corridors and southerly solar exposure and to avoid unsightly homes. Emphasis will be placed on the street side, including garage doors to be an architectural design feature for homes that are not alley loaded, so as to create an attractive landscape throughout this new community. The backyard area will also be maintained; however, it will have less need for conformity and will be designed to fit the Owner’s lifestyle.
The intention of The Glen is to create a new development that evokes a strong sense of neighborhood and community. The goal is producing an architecturally diverse yet cohesive community. An emphasis will be placed on minimizing the impact of the garage from the street side. The exterior design allows for creativity in style and form, yet emphasizes the tone of visual quality from the street. The vision of this document is to encourage each Owner in The Glen to invest time in the design stages of their home, and subsequently the construction stage, with a particular focus on the appeal from the street side of the home including the front yard. It is not the intention of this document to be over burdensome to the landowner. On the contrary, the ideal is to keep the process of building a home in The Glen focused, interesting, and timely without overly restrictive costs.
The following sections deal with a majority of the issues that will be presented in a typical residential project. In addition to meeting the requirements of the Guidelines, the applicant must also conform to any and all applicable City, County, State, and Federal requirements. It is the sole responsibility of the Applicant and their representatives to be aware of all the possible codes, planning issues, and structural criteria. The Committee is in no way responsible for any omissions on the part of the Applicant.
The architectural sketches and diagrams contained in this document are meant to assist in the description of a specific guideline. They are not meant to depict any specific lot or home design.
2. Site and Landscape Design Guidelines
2.1. The Glen Subdivision Plat
2.1.A.
Plat
Designers shall obtain the most recent recorded plat from the metro district for all information related to property lines, easements, and any other applicable plat notes.
2.2. Building Siting
2.2.A.
Streetscape
The Glen Subdivision features a centralized pocket park. This area provides an irrigated turn field and planting areas along the streets, as well as sports courts, a play area and a scenic pond. These elements unify the neighborhood and help to develop a sense of community. Additional streetscape planting areas are provided along Gloria Gossard Parkway and additional landscaping zones throughout the subdivision. Sidewalks are provided throughout the subdivision to promote pedestrian traffic in the neighborhood. The landscaping in the Streetscape will be maintained by the HOA/Metro District. Alterations, improvements, and replacements shall be decided and performed by the HOA/Metro District.
2.2.B.
Building Envelopes
Building envelopes are restricted only by the building setback required by the zoning of each lot. Lots 1-45 are zoned RN-2 Lots 85-97, 122-125, 132 and 133 are zoned CN. All remaining lots are zoned RN-3. Visit the City of Steamboat Springs website and the Code for more information.
2.2.C.
Main Entrance Orientation
The front entrance to all units shall face the street and sidewalk and be highly visible. There shall be a sidewalk leading from the common sidewalk adjacent to the street up the main entry of the dwelling. Materials to construct the sidewalk shall be concrete, pavers or brick. Asphalt or gravel is not a permitted material. There shall be adequate lighting to provide safe passage from the street to the front entry that will function in both summer and winter. Lighting will conform to the descriptions defined in Section 3.6 Some home designs may incorporate their entrance sidewalk into their driveway due to limited area in the front yard or where a common sidewalk is not present.
2.3. Retaining Walls, Landscape Walls, and Fences
2.3.A.
Retaining Walls and Landscape Walls
When possible, retaining walls should be designed as an extension of the home or as an extension of the natural landscape. Walls are to be built out of boulders, dry stack stone, landscape block, or poured concrete walls that have a stone veneer. Any wood products are not permitted materials to use for the construction of retaining walls. Any fake stone products need to be approved by the Committee. Walls should be limited to 3' to 4' in overall height Exceptions will need to be approved by the Committee. If greater retainage is needed, they should be terraced back using a ratio of 2 x h (see Diagram 1). See Exhibit A for samples.
2.3.B.
Fences
This is twice the wall height as spacing between the two structures. Creating planting spaces with these terraces is strongly encouraged. Any walls in excess of 4'-0" in height require design by a structural engineer.
Fences shall be permitted within the subdivision providing they comply with the following conditions. It is the responsibility of property owners and residents to fence-in and fenceout pets and animals.
a. Height
No fence, wall, or similar type barrier exceeding 6' in height of any kind, shall be constructed, erected or maintained on any lot. A 4' fencing option is encouraged; however, a 6' option is provided for privacy. Any 6' fencing must be either hog wire/solid board or a 6' solid board option. No fencing is allowed in front yards Alleyway fencing is allowed but shall be 5' from the alleyway to allow for snow removal and storage. Side yard fencing is allowed
b. Privacy Fence Location
Any privacy fences are for use only in the back yard, while front yards shall remain visually open to the rest of the subdivision. If further screening is desired, it may be achieved with the use of landscaping No solid hedges will be permitted.
c. Design
See Exhibit B for approved examples
2.4. Driveways, Parking Areas, and Garages
2.4.A.
Driveways
All driveways in the subdivision must be finished with a hard surface (i.e , asphalt, concrete, pavers, etc.). No driveway shall remain gravel for a period longer than 12 months after the issuance of the Certificate of Occupancy. The driveway must be concrete from the concrete pan at the street to the common sidewalk and can be other approved materials from sidewalk to garage.
2.4.B.
Garages
If the lot is adjacent to an alley, the garage will access from the alley Garage doors shall be designed and built to be an attractive feature of the home.
2.4.C. Off-Street Parking Areas
Off-street parking shall be provided at every residence and there shall be a minimum of two enclosed parking spaces per lot, as well as aminimum of one unenclosed space for an additional vehicle per lot. Parking will not be allowed on the alleyway surface within the alley ROW (Right of Way). No campers, motor homes, recreational vehicles or vehicles of any type shall be parked or stored on streets or outside designated areas for more than seven days unless screened from public view and screened from lots created on the Glen Property.
2.5. Outdoor Living Spaces
Outdoor living spaces are encouraged. Any outdoor living space such as a deck, patio, or veranda should conform and blend to the design of the principal residence. All homes are encouraged to have a covered front entry
2.6. Landscape Design and Materials
A landscape design will be required (See Exhibit C for an example plan). A Landscape Design Deposit of $500 will be required to ensure completion of the submitted landscape design. This deposit will be returned to the Applicant once substantial completion of the landscape design has been achieved and inspected by the Committee.
Use of native plants and grasses that are drought resistant is strongly encouraged. Wherever possible, break up large expanses of lawn with planting beds and trees. A mix of species of trees is also strongly encouraged. Planting trees in straight lines or tightly along a property line is not allowed where a more natural, random dispersal is encouraged. No bare soil is allowed. On lots bordering native vegetation, disturbed areas shall be returned promptly to their natural state and replanted with natural grasses. Landscaping must be completed within 12 months from the date of receipt of a certificate of occupancy.
Xeriscape, an approach to landscaping for water conservation, is encouraged in back yards. All proposed plants shall be low water dependent and adaptable. For the sake of consistent Streetscape and a walkable neighborhood, front yard landscapes with sod abutting the sidewalk will be required Permanent underground irrigation systems are required at a minimum in the front yard. The use of drip irrigation and pop-up spray heads that conserve water is encouraged. All such systems must be on an automatic controller that uses a moisture/rain sensor. Manual valves are prohibited and backflow preventers approved by the local water district are required.
On lots zoned RN-3, a minimum of three (3) trees and four (4) shrubs will be required for each lot. On lots zoned RN-4, a minimum of two (2) trees and three (3) shrubs will be required for each lot. Refer to Exhibit D for a list of approved trees and shrubs. Some tree species are not allowed within 10’ of sidewalks, see exhibit D for approved tree list. Landscaping plans will require foundation landscaping / plantings with shrubs and flowers on any street facing yards. Please see Exhibit D for a list of approved trees and shrubs.
Lots 19-23, Lots 28-30 and Lots 36-39 are subject to the landscape easement for skyline mitigation and shall be required to plant all trees as indicated on the approved landscape construction plan prior to certificate of occupancy, as per plat note 17. Lots 96-140 and Lots 158 shall be required to plant tree(s) in compliance with plat note 19.
2.7. Drainage
2.7.A.
Foundation Drains
Foundation drains should be day-lighted and may require the use of a mechanical pump, but their appearance should be mitigated and disguised with the surrounding landscaping. They should also be set up in such a way that they follow the original drainage plan of the subdivision and not adversely affect any neighbor.
2.7.B.
Roof Drainage
Drainage from the roof structures should be caught in surface swales and then directed to locations that do not adversely affect any neighbors in the Glen Subdivision.
2.7.C.
Surface Drainage
Surface runoff from yards, driveways, etc., should be collected in surface swales and then diverted to locations designed for drainage
2.8. Easements
The Declarations provide easements for the HOA/Metro District’s maintenance of Sidewalks, Streetscapes, Scenic look out and other improvements. Maintenance of these areas will create activities that will occasionally affect the 5'-10’ boundary area of individual lots, such as snow removal and storage and/or sidewalk repairs. Repairs of Owner property or landscaping, due to landscape maintenance or snow removal from the Metro District, HOA, or City of Steamboat Springs, is the responsibility of the Owner. Sidewalks damaged during construction is the sole responsibility of the lot owner. Damaged sidewalks shall be completely removed and replaced to match existing sidewalk, in color, surface finish, thickness, and strength.
3. Architectural Standards
Each home may have its own design and style. While the home should remain consistent in look and feel on all sides, the street side of the home will be where most of the focus is given for detail and quality.
3.1. Building Height and Mass
3.1.A.
Floor Space and Allowable Home Size
Each (single-level) dwelling shall have a minimum of 1,000 square feet of finished interior living space, exclusive of decks, porches, lofts, garages, cellars, andbasements. Each dwelling shall have a fully enclosed garage and of a size sufficient to accommodate at least two ordinary size automobiles. Each dwelling unit shall also have a minimum of 5 outside corners with a minimum of 4' between each corner, or roof architectural features which express same. Requests for homes less than 1,000 square feet will be addressed on a case-by-case basis.
3.1.B. Building Height
Building Height shall adhere to the standards outlined in the Steamboat springs Community Development Guidelines.
3.1.C. Roof Pitch
Principal structures shall have a minimum roof pitch of 5/12, with no maximum pitch Depending on the given style of a submission, the Committee may deem a roof pitch too steep or too shallow. As an example, a 4/12 to a 6/12 may look very appropriate on a craftsman style or bungalow. On the other hand, you might need a pitch of 8/12 to 12/12 to make a Victorian style house have the correct proportions. Secondary roof pitches (porches, covered entries, etc.) may be as shallow as 2/12. Flat pitches are allowed if they are to be used for roof decks, garages, or balconies. Flat roofs in this climate should include expert advice as to proper drainage requirements. Low pitched roofs below a 5/12 pitch shall be allowed but must be reviewed and approved by the Design Review Committee.
The lower roofs on a house should never be steeper than the roofs above them. A porch roof should be shallower in pitch than the upper or principal roof line(s).
Example: 7/12 upper roof pitch; porch roof pitch = 3/12 12/12 main roof pitch, porch roof pitch = 4/12
Exception: When the upper roof pitch is shallow (like a 4/12), the porch roof pitch can be equal to or steeper than the upper roof pitch.
There shall be no prow front buildings allowed in the subdivision. Homes with roofs that have all low-pitched roofs and/or short overhangs, as is common in traditional modular homes, is not allowed.
3.1.D. Roof Overhangs
The following is a formula for calculating the proportions needed on a given roofline. Overhang suggested lengths are the following:
3/12 to 4/12 pitch = 4'-0" overhang
4/12 to 7/12pitch = 3'-0" to4'-0"overhang
6/12 to 12/12 pitch = 2'-6" to 3'-0" overhang
Over 12/12 pitch = 2'-6" overhang
The maximum possible overhang is recommended based on the design of the building. When possible, a minimum 30” overhang is recommended. Contemporary homes shall be allowed to feature pitched roofs with no overhangs.
3.1.E. Fascia Proportions and Soffits
The following is a suggested formula for calculating the proportions needed on a given roofline. 4'-0" overhangs should have a minimum of 2" x 6" subfascia
3'-0" overhangs should have a minimum of 2" x 8" subfascia
2'-0" overhangs should haveaminimum of2" x 10"subfascia
< 2'-0" overhangs should have a minimum of 2" x 12" subfascia and a built-up frieze board detail
Fascia will need to bebroken up into smaller pieces as the dimensions get larger. Typically, this looks more proportionate if the pieces graduate from large to small, going from bottom to top.
The following are rules about the relationship between soffit and fascia:
While being historically accurate, exposed 2" x tails with a 1-1/2" thick roof edge at the eave ends are discouraged. An alternative to this detail is to have 3" (min.) exposed tails; with a minimum of a 6" subfascia resting above it.
Raked soffits should be used in conjunction with square cut fascia only.
Flat soffits can be used in conjunction with either square cut fascia or plumb cut fascia, although plumb cut is preferred. If flat soffits are employed, a common problem is how to deal with the soffit and fascia as they terminate in a gable end. Eave returns are the cleanest way to deal with this situation. Typically, the overhang dimension is the same dimension the eave is returned back onto the house. Some possible scenarios showing what is and what is not allowed: (see Diagram 1)
Diagram 1
3.1.F. Dormers and Various Roof Elements
Dormers should complement and have balanced proportions to the roof they are helping to articulate. Typically, the dormer should have the same fascia detail and roof pitch as the main house, or should be reduced proportionality if the elements are too massive for the dormer. Shed dormers are allowed but are limited in size to 14'-0" in width. Shed dormers must start no closer than 4'-0" from the outside of the floor below it (see Diagram 2).
Diagram 2
The window sizes in a dormer shall be proportionate to the size of the dormer and not be too small or too large for the given space. A general rule is that 40-65% of the given square footage of a dormer shall be made up with window, window trim, knee braces, barge beams, timber trusses, or similar decorative elements. Windows shall also be centered in the wall of the dormer (see Diagram 2).
3.1.G. Porches
a. Porch Roofs
Porch roofs should complement theprincipal structure and visually soften the residence's effect on the Streetscape. Hip roofs are recommended if the home has a farmhouse style or Victorian style. Low slung gable roofs may be more appropriate on craftsman style or bungalow homes. Simple shed roofs are allowed; however, keep in mind the scale of the porch to the home, particularly on the street side.
b. Screening
Front porches are not allowed to be enclosed with screening, as it visually blocks the shape of the house. Decks, balconies, and porches located on the sides and rear of the dwelling may be enclosed.
3.1.H. Balconies and Decks
Balconies and above grade decks provide outdoor living space and add interest and scale to a home. Cantilevered Balconies with no visible supports shall be allowed provided they project no greater than 4’ from the primary building form. Balconies exceeding a projection of 4’ should be supported by knee braces or by substantial structural members such as stone or timber columns. In no case shall projecting decks or balconies besupported by narrow posts or columns (i.e., 4" x 4"posts). Any deck with a height greater than 4' from the ground level must use posts or columns 6" x 6" or greater.
3.1.I. Windows and Doors
a. Proportions
Windows and doors provide an opportunity to reinforce building scale and to add interest and individual expression to a home. Windows and doors should be designed as an integral architectural element of the home. Windows should be consistent with the overall form of the residence and should generally convey a traditional rectangular pattern. Windows of unusual shapes and sizes and the use of mirrored glass is prohibited.
b. Layout
Layout of the windows should always be grouped in such a way that it is either symmetrical or balanced. Whenever possible, windows should stack over one another or be balanced on elements in the floor level below it.
3.1.J. Exterior Trim Elements
a. Miscellaneous Trim
Corner boards should be 6" to 8" wide depending on the style of the residence. The use of watercourse, bellybands, and frieze boards arereadily encouraged (and may be required) to assist in the articulation ofa given facade. On more modern contemporary designed homes, smaller trim or trim less designs will be considered when applied around the windows and doors, but is highly recommended for corners. All trim less designs must approved by the Committee.
b. Knee Braces, Corbels, and Barge Beams
If appropriate to the style of the home, decorative or structural elements such as knee braces, corbels, and barge beams can greatly enhance the overall architectural effect of the residence. When the use of barge beams is considered in conjunction with the fascia, the dimension of the subfascia may be reduced to the next size down.
c. Railings
Railings should be appropriate to the overall design of the house. Visual weight and articulation should be considered when designing the railing layout.
3.2. Building Materials
3.2.A.
Stone Veneer
Some stone work is highly recommended. Stone veneer should be used to help "ground" the structure to the site. A recommended look is to place stones similar to the veneer in the landscaping. The top of the stonework shall be finished off with either a capstone or a built-up wooden trim detail. There shall be no sections of stone work allowed that lack a "cap" as described above. Any type of historic rubbled rock foundation stonework shall be considered by the Committee. The stone shall have a rough, natural look rather than a manufactured look. Any use of cultured stone or simulated stone products as an exterior facade material, must be approved by the Committee.
3.2.B. Façade Materials
a. Acceptable Materials
Most natural wood products such as wood clapboards, log, shake, shingle, barn-wood, hewn wood, shiplap, etc. Synthetic materials such as LP siding and hardy-plank are acceptable as long as their profiles are appropriate to the material (i.e., no 10" or 12" exposures). Stucco is acceptable as long as it has a smooth troweled texture to it, with squared corners No built-up stucco trim details shall be allowed in the subdivision without approval from the Design Review Committee. If done appropriately, brick and/or steel shall be considered by the Committee as an exterior material, but the Applicant would have to provide examples that demonstrated how the material would fit with the rest of the surrounding structures. Board and Batten style siding will be considered by the Committee when the plywood planks are of manufactured composite materials and do not contain the “football” style patches in the wood, or the planks have been painted and the patches are not visible.
b. Unacceptable Materials
No vinyl siding, aluminum siding, asphalt siding, or faux board and batten (plywood planks with 1 x 2 battens applied over the top) shall be allowed in the subdivision. Board and Batten style siding will be considered by the Committee if the plywood planks are made of pre-manufactured composite materials that do not have the “football” style patching in the planks, or have been painted Any exposed concrete walls must be covered with stucco, stone or have an architectural finish acceptable to the Committee Architectural patterned concrete is acceptable but must be approved by the Design Review Committee. The only acceptable exposed standard formed concrete wall is the 6" to 8" "sightline" at the top of foundation walls.
3.2.C. Roofing
Roofing should have a minimum visual weight and texture to it. If asphalt shingles are used, they should be a 30-year architectural grade at a minimum. Other options are concrete tiles, slate, or synthetic slate. Metal roof panels are acceptable. Quality architectural ideas with varying designs and styles are highly encouraged and must be approved by the Committee.
3.2.D. Garage Doors
Any garage doors facing the street shall be of similar architectural guidelines and materials as the
residence. Simulated wood raised panel, or metal doors are acceptable providing they are stained or painted to match the residence.
3.2.E.
Flashing
Any exposed flashing shall be either colored metal or metal with a patina or copper. No galvanized flashing will be allowed.
3.2.F.
Manufactured Homes
No single family residential dwelling structure shall be allowed that has the look of a traditional manufactured home (low roof pitch, short roof overhang, smaller fascia, etc.). Pre-fabricated and use of panelized construction is allowed but shall be required to meet the design standards of this document and the Committee.
3.3.
Color Schemes
Color schemes are allowed to vary from structure to structure and from style to style. Color palettes are strongly encouraged to have a basis in the color schemes found in nature. The only colors that shall not be allowed are fluorescent, pastel, or garish shades. It is highly encouraged that the trim color, fascia, and body color be different and complimentary colors that assist in displaying the architectural features of the residence. Monochromatic schemes must be approved Identify colors on your submittal plans.
3.4. Fireplaces, Chimneys, Flues, Gutters, Vents, and Residential Sprinkler Systems
Chimneys should be designed in proportion to the home, and generally reflect a simple, understated appearance. It is encouraged that all vents be grouped together with the main vents. Whenever possible, wood siding may be used to enclosure rooftop flues, provided that the materials and profiles are consistent with the architecture and approved by the Committee.
3.5. Skylights and Solar Panels
Skylights may be permitted as long as there is not an excessive or inappropriate amount of glass in the roof plane. Solar panels such as photovoltaic shingles and roof mounted solar panels are acceptable and encouraged but must be approved by the Committee. Standalone solar collectors are not allowed. No solar panels will be allowed in the front yards or in areas considered obtrusive to the neighbors or neighborhood, as decided by the Committee.
3.6.
Ancillary Buildings
3.6.A. Secondary Units
A total of 17 secondary units will be allowed in The Glen No Secondary Unit will be permitted without execution of a separate purchase agreement and plan approval from the Design Review Committee. All secondary units must comply with all guidelines of the Routt County Building Department and Planning Department of Steamboat Springs.
3.6.B. Detached Garages
Detached garages must resemble the principal structure in color scheme, trim details, proportioning, etc. The facade should be articulated with windows and doors just as if it was an extension of the principal structure.
3.6.C. Garden and Storage Sheds
An enclosed storage area of at least 100 square feet shall be required for each residence, to provide covered storage for bikes, camping gear, toys, clutter, etc Such storage area must be either attached to each residence or located within fifteen (15) feet of the residence. A garage with a minimum of 100 square feet of storage, in excess of required space for vehicles, shall satisfy this requirement. A general guideline for a garage space sufficient to store a single vehicle is a 10’ x 20’ space (200 s.f.). An example of this calculation is that a two car garage would be 20’ x 20’ space, or 400 s.f., before any additional unobstructed space will be considered applicable to the additional 100 s.f. requirement. Since garages can often be of differing shapes, please ensure you have a minimum of 400 s.f. of area for automobiles with any additional garage s.f. applicable to the storage requirement. If you choose to build a shed to meet the storage requirements, they must resemble the principal structure in color scheme, trim details, proportioning, etc. They should be situated on the Lot in such a way that they fit with the overall site plan and do not detract from the residence. No metal or prefab sheds will be allowed without the approval of the Committee. Sheds are recommended in size to be less than 200 square feet and greater than 100 square feet The exterior of the shed should be articulated with windows just as if it was an extension of the principal structure. This requirement of the guidelines will be strictly enforced by the Committee as it is imperative that sufficient space is provided for the storage of outdoor toys, materials, and tools.
3.7. Exterior Lighting
Light sources are to be LED (light emitting diode) or CFL (compact florescent lamp). Sodium vapor or other colored lights, except for the temporary holiday decorations, are not permitted. Lanterns should have low-intensity (45w or less) light sources with down lit hoods that employ translucent or frosted glass lenses. All exterior lighting needs to be sensitive to impact on neighbors. There shall be no motion censored lights on the front of buildings. There shall be no ‘all night’ lighting. There shall be no general floodlighting of buildings or lots.
4. Design Review Committee
4.1.
Duties and Powers
The Design Review Committee shall have all the duties and powers given to it under the Declarations.
4.2.
Operating Procedure
The Committee need not hold regular meetings. The Committee may meet to review proposals forimprovements either in person, by phone, or by any other method. Decisions of the Committee need not be unanimous and may be carried by a majority vote.
4.3. Design Review Fees and Landscape Deposits
The initial plan and design review of a Single Family Residential Dwelling with Landscaping, is included in the Design Review Fee and Landscape Deposit. Any additional proposed designs shall incur fees by the Committee inaccordance with the following schedule:
Design Review Fee for each single family residential dwelling with landscaping plan
Ancillary landscaping or structure fee
Design Review Fee for each duplex dwelling with landscaping plans
$300
$100
$500
All fees associated with plan submittals will be made payable to the The Glen Homeowners Association at the time of plan submittal
4.4. Amendment of the Design Guidelines
The Committee may amend the Design Guidelines at any time, with or without notice in their sole and absolute discretion. Amendments of the Design Guidelines shall not impair any approval previously granted by the Committee. Design Guidelines, as amended, shall apply to all proposals after the adoption of the amendment.
4.5. Enforcement
The Guidelines may be enforced in the method provided for in the Declaration.
5. Design Review Process
5.1. Design Review and Construction Process
Step One: Pre-Design Meeting
This meeting should happen at the beginning of the design stage, perhaps even before the closing of the property. If you believe that your design concept complies, you do not need to complete this process. This is optional, and only needed if the applicant has items that need Design Review Committee insight. You may submit pre-design questions by email at designreview@overlookparkmd.com
Step Two: Construction Plan Review
This is the step where your plans will be submitted for approval to the Design Review Committee. You must submit in .pdf electronic form. Email your electronic plans to designreview@overlookparkmd.com Please allow at least two weeks for the Committee to complete the review process and provide comments and/or approval. Payments (Section 4.3) are due at this time.
A. Site Plan
Showing property lines, setbacks, easements, and all proposed improvements: such as principal structure, detached garage, garden shed, driveway, sidewalks, decks, porches, location of utilities, overhangs, drainage, and contour lines per The Glen plat map (2' intervals). (Scale minimum 1" = 10'-0")
B. Floor Plans
Indicating all interior spaces and the total square footage per floor. As well as a breakdown of what square footage is finished, unfinished, and garage. (Scale minimum ¼" = 1'-0")
C. ExteriorElevations
Indicating the exterior appearance of all the elevations including materials, colors, fenestration, textures, finishes, architectural details, lighting, building height and finished grade. (Scale minimum ¼" = 1'-0")
D. Building Sections
The Design Review Committee may request building sections if height limitations are required on Skyline Lots or are nearing maximum allowable height.
E. Details
Provide descriptions and drawings in sufficient detail to demonstrate the architectural character of the building.
F. Landscape Plan
Provide landscape plans for Lots 19-23, 28-30 and 36-39 that demonstrate compliance with plat note 17. Skyline landscape easement. Indicate all tree plantings as shown on the approved landscape construction plan. Landscape plans shall also be provided for Lots 1-58, and 96-140 to demonstrate compliance with plat note 19 with required tree plantings.
Such Landscape Plan may be professionally drawn, or Owner drawn. Landscaping requirements are located in section 2.5
G. ProposedConstruction Schedule
Provide a timeframe for the construction process from plan submittal to final landscaping.
H. Drainage
If the complexity of the lot requires a detailed drainage plan, the Committee may request the Applicant provide one, so as to ascertain the impact the run-off will have on surrounding properties.
Step Three: Inspections and Certificate of Completion
The Committee may make regular inspections of the construction site as deemed necessary to ensure compliance of the residence. Non-compliance or deviation from the original design will be considered a violation of the Design Guidelines and the HOA will be entitled to exercise the remedies provided in the Declaration. Upon completion of the final landscaping, the Applicant's Landscape Deposit shall be returned within 30 days of final approval by the Committee.
5.2. Routt County Building Department
The Glen Design Review process is required of all development within The Glen Subdivision This process complements rather than taking the place of the plan review and approval process by the Routt County Building Department The Owner, Architect, Draftsman and Builder will be responsible for complying with all requirements and regulations of the Routt County Building Department
