NEW CONSTRUCTION
in wildhorse meadows


Mountain Contemporary Luxury Home
The new construction single family home is located in the highly desirable Range at Wildhorse Meadows neighborhood. The mountain contemporary home with lots of natural elements, clean lines, and open floorplan, features high-end, quality finishes and was designed to provide a cozy, inviting ambience where most finishes require minimal maintenance, and with lots of room for entertainment. It would be great as either a primary residence, or as a shortterm rental property. Some of the features include engineered hardwood throughout, two primary suites, steam shower in upper primary, 4 fireplaces, radiant heat, central AC, lots of storage including a good size owner’s closet, ski racks, glove/boot warner, dog wash station in the garage, lots of deck/patio space, private hot tub and heated driveway.
5 BEDROOMS
5



Features
5 BEDROOMS
5 BATHS 1 HALF BATH
4,853 SQ FT
2 CAR HEATED GARAGE
676 SQ FT GARAGE
0.25 ACRE LOT
located at highly desirable neighborhood wildhorse meadows close to the ski area
Wildhorse Gondola that connects neighborhood to the Steamboat Ski Area
THE HOME
• Mountain contemporary design
• Open floorplan
• High-end finishes
• Engineered hardwood throughout
• High-end Miele kitchen appliances
• Pass-through kitchen window
• 2 primary suites
• Steam shower in main-level primary
• 2 laundries
• 8' interior doors
• 4 fireplaces – 2 electric, 2 gas
• High, hemlock ceilings– main level
• Lots of storage space
short-term rentals allowed
Great as a primary residence or vacation getaway
planned completion june 2024
• Private hot tub
• Multiple decks/patio
GARAGE
• Utility/dog wash sink in garage
• Ski rack & boot/glove warmer
EXTERIOR
• Heated driveway
• Gas fire pit on the front deck
OTHER
• Radiant heating system
• Whole house ventilation
• Central AC
• Heat pump
• Tankless hot water heater

• Monitored security system
• Video surveillance system
WILDHORSE AMENITIES
• Outdoor heated pool
• Fitness center
• Hot tubs
• Clubhouse
• Wildhorse Gondola
• Shuttle


NEW CONSTRUCTION in wildhorse meadows
FINISHES
IMAGES PROVIDED ARE A CLOSE REPRESENTATION OF THE FINISHED PROPERTY – SOME COLORS MAY APPEAR DIFFERENT. ALL MATERIALS SHOWN ARE SUBJECT TO CHANGE DEPENDING ON AVAILABILITY.
BUYER MAY HAVE AN OPTION TO CHOOSE SOME FINISHES (TILES, COUNTERTOPS, FIREPLACE SURROUNDINGS, LIGHTS, ETC.) DEPENDING ON THE TIMING.


T&G Pine Clear Coat Sealer HORIZONTAL SIDING
Cedar Shiplap Sherwin Williams – Chestnut METAL ACCENT PANELS
Matches metal roofing – Medium Grey
ROOF “High Profile” Asphalt Shingles METAL ROOF/TRIM
Standing Seam metal Roofing Panels at all 2:12 & Flat Roofs–Medium Grey FASCIA
Cedar Two-Piece


1" x 6" over 1" x 12"
Sherwin Williams –Shagbark Solid Stain
DRIVE/WALKWAYS
Steps-on grade Patios – Taupe
WINDOWS/DOORS
VERTICAL SIDING
Cedar Shiplap Sherwin Williams – White Birch















Hottub
7personhottublocatedontheupperdeck
StrongSpas-E70OuterbanksgrayboxEmbarkseries

7personhottublocatedontheupperdeck StrongSpas-E70OuterbanksgrayboxEmbarkseries


WALL COLOR
Sherwin Williams Agreeable Grey

CEILING & TRIM
Windowsill & Baseboard
Sherwin Williams – Bright White


● Upperlevelmastersuiteandmainlevelmastersuiteelectricfireplace:


GREAT ROOM










KITCHEN & DINING





APPLIANCES & FINISHES








Kitchen/wineareaappliances Miele48”fridge/freezercolumns



WALL COLOR
Sherwin Williams Agreeable Grey

CEILING & TRIM
Windowsill & Baseboard
Sherwin Williams – Bright White

FLOORING
Engineered Hardwood White Oak – Aqua White
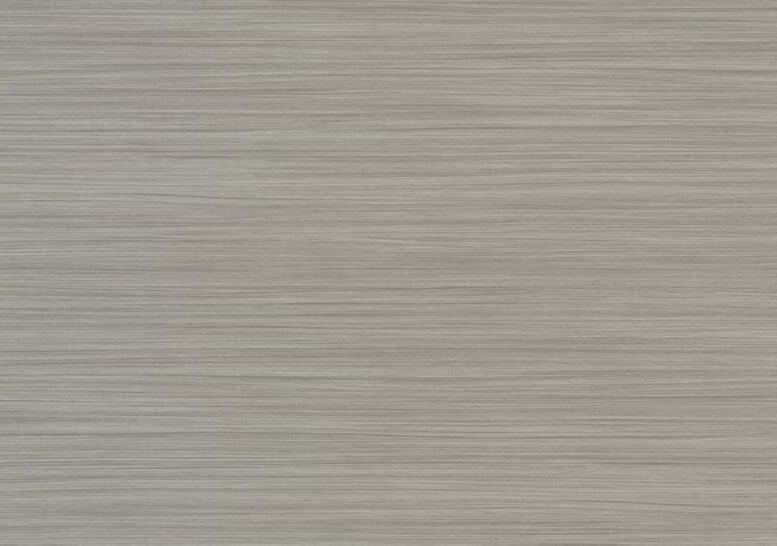














Sherwin Williams Agreeable Grey

Windowsill & Baseboard
Sherwin Williams – Bright White










Ceasarstone Empira White

Sherwin Williams Agreeable Grey

CEILING & TRIM
Windowsill & Baseboard
Sherwin Williams – Bright White

Bathroomsinks(notinpowderroom)





Bathroomsinks(notinpowderroom)
MID-LEVEL PRIMARY BATH

Standalonetubwhite,blackbathroomaccessories,`blackfaucets


Bathroommirrors(blackframe,notthepowderroom)
Bathroommirrors(blackframe,notthepowderroom)





Ceasarstone
Empira White



MID-LEVEL BATH A
Sherwin Williams Agreeable Grey

CEILING & TRIM
Windowsill & Baseboard
Sherwin Williams – Bright White WALL





MID-LEVEL BATH B


Sherwin Williams Agreeable Grey

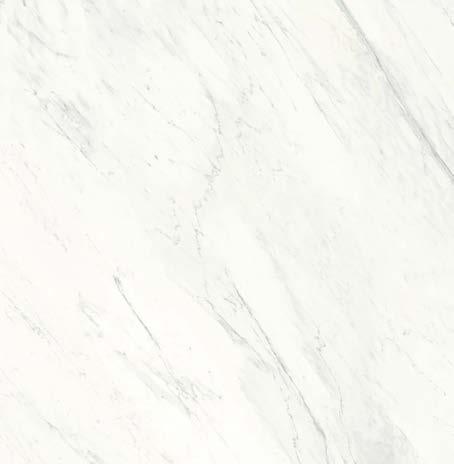



Cabinetpulls



LAUNDRY ROOM

Sherwin Williams Agreeable Grey

CEILING & TRIM
Windowsill & Baseboard
Sherwin Williams – Bright White WALL COLOR








Washer/dryer
Washer/dryer

Washer/dryer








FLOORING





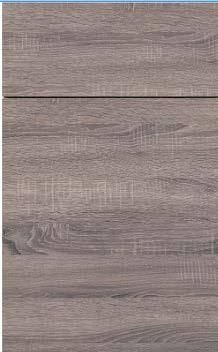
Countertop

CaesarstoneEmpiraWhite

Floor/walltile
Linearstonegreyfield


Vesselsink
Countertop
FLOORING/WALL
Linear Stone – Grey Field
POWDER ROOM
Onthemainlevelyouwillfind:
CaesarstoneEmpiraWhite

2bedroomswithit’sownbathrooms
Anothermastersuite
Floortile Faucet

Mainlevelfloorplan

Entryway

Note-pleaseinsertmainlevelfloorplanfromthearchitecturalplans

COLOR
COUNTERTOP
Floortile/walltile/showertile
Statuarietto30”x30”
Ceasarstone – Empira White
Sherwin Williams Agreeable Grey

UTILITY / DOG-WASH SINK
SKI RACK
GLOVE / BOOT WARMER-DRYER
NEW CONSTRUCTION in wildhorse meadows
THE CONSTRUCTION
IMAGES PROVIDED ARE A CLOSE REPRESENTATION OF THE FINISHED PROPERTY – SOME COLORS MAY APPEAR DIFFERENT. ALL MATERIALS SHOWN ARE SUBJECT TO CHANGE DEPENDING ON AVAILABILITY. BUYER MAY HAVE AN OPTION TO CHOOSE SOME FINISHES (TILES, COUNTERTOPS, FIREPLACE SURROUNDINGS, LIGHTS, ETC.) DEPENDING ON THE TIMING.
HEATING & COOLING
Forced air furnaces are the dominant heating system in the USA due to the simplicity of the system and its ability to provide both heating and cooling. In the mountains, prior to cooling needs, radiant floor systems were common. They provide several advantages over forced air, primarily less stratification of the air (where air is hot close to the ceiling and much cooler closer to the floor where occupants reside) and virtually no noise. With radiant systems where most of the heat is emitted as InfraRed rays rather than convection occupants feel warm and more uniform temperature even with lower thermostat settings. Quite often stratification of the air temperature between ceiling and floor is less than 2F. Such systems are considered very low stratification systems. In order to provide cooling we have designed a second, completely separate high velocity cooling system that will make home comfortable in the summer months while employing the most superior heating system available. Having separate cooling and heating systems is more complex and expensive, but the benefits for the occupants are considerable.

Furthermore, all bedrooms have their own smart thermostats (like Ecobee) that allow occupants to set heating temperature independently. Another very important feature of such thermostats is that they have an online reporting feature where owners can remotely monitor home temperature, remotely increase temperature prior to arrival and receive automated notifications if there is a problem with a heating system prior to having any damage to the home due to the freezing.

TIGHT BUILDING ENVELOPE
Extensive field testing and research have shown that homes with very tight building envelopes last longer and have better interior air quality than drafty homes that “breathe”. Effective moisture control measures allow for dry walls and eliminate the possibility of mold spore growth that is more likely in drafty homes. Building code allows for 3 air changes when tested using ACH50 blower door test.
Mountain contracting has a goal of reducing this air infiltration rate to 1 ACH 50, that is 3 times above code prescribed minimum. We are using Henry Blue skin as a air barrier since this is currently the only peel-and-stick membrane on the market that is permeable. This means that it will allow any moisture from the home to pass through rather than to be trapped and potentially condense on the house sheathing. For the same reason we are using polyisocyanurate exterior insulation as it has acceptable permeability and will not trap moisture.


VENTILATION
Mechanical Heat Recovery Ventilation (HRV) is specified in the design of the residence. This ventilator supplies fresh, outdoor air to the residence while extracting stale indoor air from the areas with most pollutants (baths, kitchen, mechanical room). Important feature of HRV ventilator is that while air exchange is happening, the device is recovering a portion of the heat from interior air and preconditioning air entering the house. This way, a portion of energy that has been paid to condition interior air is being recovered and more comfortable interior air quality is maintained. This ventilator can be adjusted to meet the occupant’s preference for ventilation rate. Unit selected can provide ventilation rate three times above 2018 IRC Building code minimum requirements and 50% above ASHRAE 62.2 (ASHRAE stands for the American Society of Heating, Refrigerating and A/C Engineers) recommendations. Having a ventilator of such capacity allows for the ventilator speed to be set to mid range during normal operation that results in quieter ventilator operation. These systems are considered balanced systems as they do not under pressurized or over pressurize home compared to the exterior environment and thus are immune to the negative effects of both alternatives.
INSULATION
Reason why insulation is further down the list then air sealing and ventilation is that insulation is very ineffective in drafty houses. If cold air can leak into the house bypassing insulation in the wall cavities then insulation is ineffective. Just opening the window in the winter makes the effect obvious. Once air infiltration has been limited and minimized that is when insulation gets effective and its full insulating (R) rating can be achieved. In order to meet and exceed requirements of 2018 ECC (Energy Conservation Code) that governs construction in our area, we have opted for dual insulation design. This includes typical R19 insulation in the wall cavities and additional, exterior, continuous insulation outside of the building. Research shows that wood framing members account for 15-20% of the wall area and that wood has an R value of about 1.25. This means that 20% of the wall has an R value of 6.88 with only cavities having R value of 19. This bridging negatively affects efficiency of the home and in our design is eliminated by installing continuous exterior insulation where framing members are insulated from the exterior
environment. In designing this residence we have opted for 3" of fiberglass faced polyisocyanurate insulation with R value of 19.5. This insulation is manufactured with blowing agents that have the least negative effect on the environment. Total insulating wall value is 38.5. This value is considerably higher than found in typically constructed residencies where value is R27. Another benefit of having exterior insulation is a rain screen under the siding. Besides allowing siding to dry faster this air space reduces temperature of the siding prolonging the life of the finishes. Due to minimal stratification of air and minimal air infiltration, the ceiling is insulated with “only” R49. Foundation walls have an insulating value of R 20.4 and that is above code required R15. To reduce heat loss from the basement slab going to the ground rather than required R5, extruded polystyrene insulation was used with R value of 10.
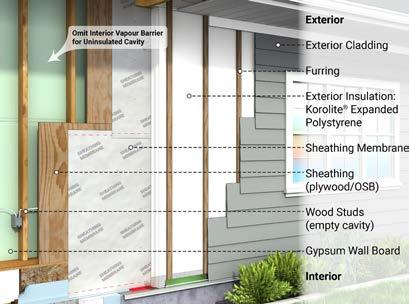

HEAT SOURCE
Extreme low temperatures observed in our area make popular heat pump systems impractical. In order to capture efficiencies of air source heat pumps and to be able to provide heat during temperature extremes we have designed and successfully implemented hybrid heating systems. This systems utilize electrically powered low temperature air-to-water heat pumps to provide both heat in the winter and cooling in the summer and gas boiler as a backup/supplemental heat source. This arrangement allows for heat to be created by heat pump for the majority of the time during the winter and only when demand exceeds heat pump capacity or when temperature is below -20F. This arrangement results in lower heating bills and fewer greenhouse gasses emissions. We conveniently harness this heat to preheat domestic hot water and thus both reduce cost and provide occupants with virtually unlimited quantities of domestic hot water used for showers.
RADON GAS MITIGATION
Colorado has been focusing on radon gas during the last few years. It really took off in 2018 with Senate bill 246 that allowed for the Radon Mitigation Advisory Board to be formed. Since radon gas has no color, smell or taste lots of Colorado residents lived with high radon levels without knowing it. It has been determined that radon gas is the second leading cause of lung cancer, after smoking. In order to manage and mitigate negative effects of radon gas several techniques are implemented in the house design. First one is under the slab moisture/air barrier. This barrier prevents radon gas from penetrating into the basement through concrete cracks. Since the barrier is taped to all concrete penetrations, prior to concrete pour, the ability of the gas to rise next to them is also reduced. A minimum 4" thick layer of gravel is placed below the barrier to provide capillary break for moisture and to allow the radon mitigation system to be effective by pulling soil gasses out from under the
slab before they can get into the basement level of the house. This system is a passive system that relies on stack effect (chimney effect) where gasses are pulled up above the roof due to pressure difference. Ventilation system and air exchange it provides additionally helps keeping radon gas below dangerous levels. Above mentioned strategies were sufficient to manage radon gas buildup in homes previously built by Mountain Contracting within City of Steamboat Springs limits. As additional insurance this home will be prepared to accept radon mitigation ventilators by having space and power source available. This special ventilator can remove larger quantities of soil gasses before they enter into the home. Health and safety of the residents is very important to us.

WATER CONSERVATION
Reducing water waste has become a hot topic in the building industry. We employ several strategies to reduce water waste while not compromising occupants’ comfort. Our irrigation system utilizes either exterior rain sensor or online rain report to limit or eliminate watering on the days when it rains. All landscaping species are selected to either be native to the area or to require less water. Biggest water waste inside the home is when occupants are waiting for hot water in order to take a shower. Increased size of the new homes and water sense faucets resulted in much longer wait times then what was ordinary in the past. A small “smart” hot water circulator is going to be employed to keep the hot water line primed with hot water so that the faucet will get hot water within seconds, not minutes. As we are in a dominantly heating climate small heat loss from this system is being offset by reduced heating demand. Water sense toilets are also used to reduce water usage.


WINTER SAFETY
Due to the input of our past clients we are implementing snow melt systems in all our residences that have high potential of nightly rental traffic. This system automatically heats up designated driveway and walkway areas to melt snow and ice accumulated on them. Hybrid heating system provides heat for the snow melt as well. A heat storage tanks associated with a heat pump provides initial heat necessary for the snow melt with a gas boiler providing supplemental heat. This system increases efficiency of traditional gas-only snow melt systems while not increasing complexity of the hybrid system. Additionally, the garage dog wash sink uses frost proof faucets with a concealed p-trap to reduce the chance of freezing when the garage is left open.
SMART HOME FEATURES
Homes built by Mountain Contracting are smart home ready. Selected lights, garage door openers, thermostats, front door lock and blinds can be programmed or remotely controlled even from different states. Some of this features are important for some, less for the others but available to all. Home is also previred with ethernet connections for business center, TVs and wireless repeaters for high quality Internet connection.


All Mountain Contracting homes built after 2019 are EV ready homes. They do have a dedicated 50A circuit for an electric vehicle EVSE equipment (popularly called chargers).
SECURITY SYSTEM
A home security system is required by insurance agencies for the homes in this price range. A high quality system with a continuous monitoring and live person monitoring center is specified.

NEW CONSTRUCTION in wildhorse meadows
FLOORPLANS







IMAGES/FINISHES ARE ILLUSTRATIVE IN NATURE AND ARE SUBJECT TO CHANGE WITHOUT NOTICE.










IMAGES/FINISHES ARE ILLUSTRATIVE IN NATURE AND ARE SUBJECT TO CHANGE WITHOUT NOTICE.
CQNC:.




NEW CONSTRUCTION in wildhorse meadows
LOCATION

NORTHWEST COLORADO
This New Construction Single Family Home is located in the northwestern part of Colorado in beautiful Steamboat Springs—a charming community with approximately 13,000 residents. Steamboat is unique, famous for its world-class skiing, but still bursting with ranching tradition. The town still maintains its western heritage, small-town character and strong sense of community.
The town boasts good schools and wonderful restaurants as well as the regional health care center. People of all ages are attracted to Steamboat not just because of the vibrant, active community but also because of the thriving businesses that are based here. You won’t find any malls but you can shop at an eclectic array of quality stores, many of which are housed in 100+ year-old buildings along the main street.
STEAMBOAT SPRINGS, CO
Steamboat Springs, also known as Ski Town USA®, is part of the Yampa Valley and is a 3-hour drive from Denver. From skiing and fly fishing, to camping, hiking, rodeos and golf, Steamboat Springs is a destination for year round activities. Steamboat is best known for its epic skiing, with an average of over 330" of Champagne Powder® each winter. Besides skiing, Steamboat is also known for its other vibrant seasons, its gourmet restaurants, fashionable shopping, arts and culture, and its western heritage. With a population of about 13,000, the American West is alive and well in Steamboat Springs with its strong economic base grounded in agriculture and tourism. The town offers 4 golf courses, endless hiking, biking and riding terrain, and the beautiful Yampa River flowing through town. Steamboat is a unique mountain town with a true sense of community, a family friendly place enriched by a diverse economy and rooted in its western heritage.
Once people discover everything Steamboat has to offer, most of them never want to leave. The combination of abundant activities, friendly people, the beauty of the mountains, and great schools is what makes Steamboat a very special place on Earth.









NEW CONSTRUCTION in wildhorse meadows
AMENITIES
WILDHORSE AMENITIES
Residents and guests at Wildhorse Meadows are enjoying a gondola that connects the neighborhood with the ski area, pool, hot tubs, fitness center, clubhouse, as well as close proximity to the ski area, tennis center, hiking and biking trails, and restaurants. Wildhorse Meadows neighborhood is located in the green zone, which allows for short term rentals.



NEW CONSTRUCTION in wildhorse meadows RENDERINGS
IMAGES PROVIDED ARE A CLOSE REPRESENTATION OF THE FINISHED PROPERTY – SOME COLORS MAY APPEAR DIFFERENT. ALL MATERIALS SHOWN ARE SUBJECT TO CHANGE DEPENDING ON AVAILABILITY. BUYER MAY HAVE AN OPTION TO CHOOSE SOME FINISHES (TILES, COUNTERTOPS, FIREPLACE SURROUNDINGS, LIGHTS, ETC.) DEPENDING ON THE TIMING.






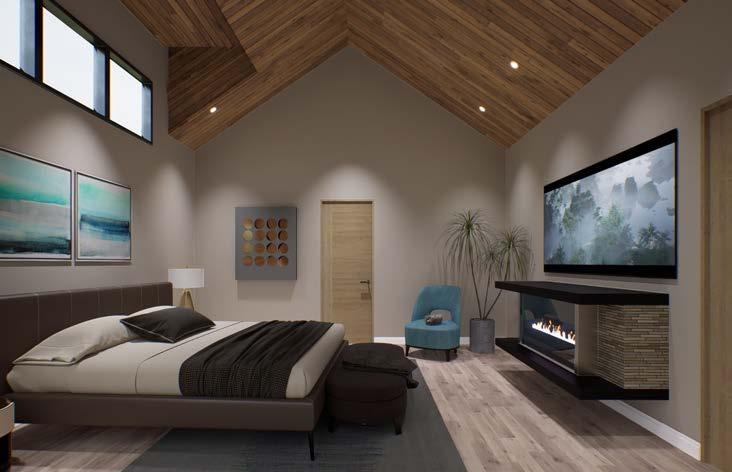
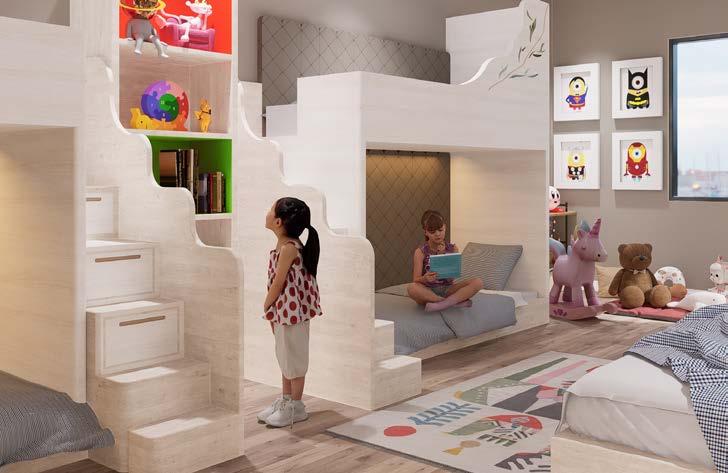




NEW CONSTRUCTION in wildhorse meadows
LANDSCAPE PLAN & SURVEY






Jerry Rehse
NEW CONSTRUCTION in wildhorse meadows
ABOUT THE BUILDER
ABOUT THE BUILDER
Mountain Contracting is a small local builder that specializes in high performance homes that has been remodeling and building properties in Steamboat Springs since 2008. Those are the homes that are designed and built for both comfort and energy efficiency. In order to achieve this, the builder is implementing multiple features that have roots in measurable building science and published documents that have proven track record for providing better interior air quality, better comfort level and lower energy usage.
Mountain Contracting pride themselves in building homes that are cost competitive and that contain features not always found in homes built to satisfy code building requirements only; With only only one or two homes built per year, there is pride in the quality of construction and functional, mountain contemporary designs.
Mountain Contracting provides a one-year builder’s warranty on construction defects, and is proud that no major construction defects have been reported on any of the previous homes.







NEW CONSTRUCTION in wildhorse meadows
PREVIOUS BUILDS & TESTIMONIALS


Property has a Gold Leed Certification
movingmountains.com/vacation-rentals/monarch-retreat



We purchased 3309 Snowflake Circle from the Brstina’s in early 2020. It is a modern, stylish, elegant home that takes full advantage of its location and the features of the lot. It is obvious that a lot of pre-construction planning was done to optimize the end result. The house is well built with high-end details on every level. The builders have been great about addressing what few minor repairs were required in the first year and did so promptly and graciously. Their workmen are courteous, prompt, and tidy. As we are out-of-state owners, they continue to make our life easier with their willingness to take on small improvement projects on reasonable terms. We would welcome the opportunity to do business with them again.

movingmountains.com/vacation-rentals/chalet-regale


We bought our house in Steamboat from Sunny and Srdjan, and have been extremely impressed with their level of professionalism ever since. We had a few snagging issues that needed putting right but they were very quick to take care of them, and we liked the quality of their work so much that we actually asked them to do a few extra jobs here and there around the property. They have always been responsive and polite, and paid attention to detail every step of the way. All in all, they made a potentially stressful process much easier to navigate.

movingmountains.com/vacation-rentals/chalet-memoire





mountaincontractinghomes.com/listings/wheeler-creek-ln
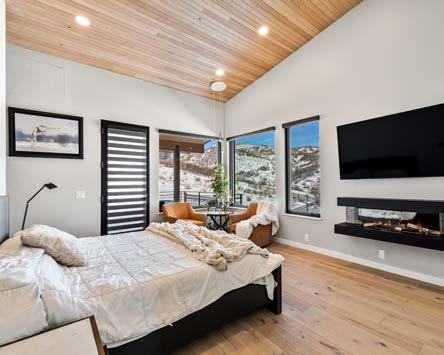

Buying a new home is always stressful, especially a new construction. Having bought several new homes, you learn to expect a long list of issues to be identified and resolved in the first year. In this case the list is almost zero. Everything worked the first time, and the feel of the home is cozy and welcoming. The construction is sound, well insulated, and overall top notch. Sunny and Srdjan put a lot of thought into the design to make the house more comfortable and user friendly. We cannot be happier with our new home. Both Sunny and Srdjan have been easy to reach and extremely prompt on getting information on everything from how things work in the house, to help with insurance, to which local activities are worth visiting. Our experience has been overwhelmingly positive. Thank you both for making the transition to Steamboat so easy.
– BRIAN & KAREN
mountaincontractinghomes.com/listings/club-house-duplex

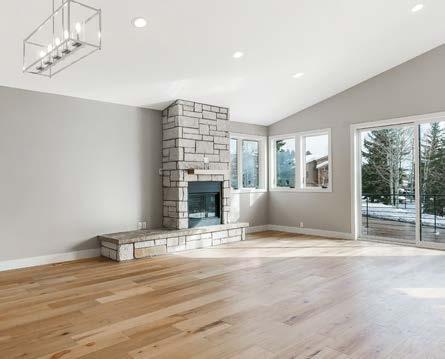

We had the pleasure of working with Srdjan Brstina and Mountain Contracting for an addition project at our house. We added a bedroom, bathroom and family room on the upper level with a lower-level storage/rec room for our family. It was about a 6-month project that went very smoothly. We have never done a new construction project so had some initial hesitations after hearing stories about other friends’ remodel or new build construction projects. But it went very smoothly, and we could not be more pleased with the final result. The first weekend it was finished, my wife’s parents came out to live with us for a few weeks and they put it through the test and it passed with flying colors! We truly enjoyed getting to know all of the workers and they were all professionals and also fantastic people. Our home exactly what we wanted it to be.



NEW CONSTRUCTION in wildhorse meadows
RENTAL PROJECTIONS

Moving Mountains Vacation Rental Management
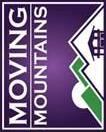
We strive to maintain the highest standards in all areas of our business. We turn away many more homes than we accept into our rental management program because of the expectations of our guests who prefer homes with WOW factor, great amenities, location, design, and flexible bedding configurations. Your home is an ideal complement to our luxury portfolio. Please find below an estimate of your home’s annual rental performance on the Moving Mountains program. The estimate is based on little to no owner usage with availability to rent over-all peak periods to maximize rental revenue. “ The entire team at Moving Mountains is great. Their attention and care of every detail at our home is quite remarkable. Each time we return to our home we are impressed that it appears to be in better condition than it was previously! Truly outstanding and have been a true partner in our relationship. ”
David Jones, Moving Mountains Homeowner, Rustler’s Lodge

The Low Revenue column includes an average discount of 15% with 75 occupied nights. The High Revenue column includes an average discount of 8% with 125 occupied nights. Estimates are valid 60 days from creation and reflect potential performance based on the current market conditions. Rates are subject to change based on the market. Estimates are not a guarantee of revenue. New homes can take time to gain traction. Owner usage and local construction impact rental returns.










Since 2008, Nomadness Rentals has perfected property management and guest services, resulting in 35%-40% higher rental revenue for our homeowners and desirable vacation rentals for travelers.
With our family touch and global reach, we have seen exponential growth year after year resulting in 5-star reviews and consecutive Inc. 5000 awards for t he f astest-growing private companies in America.






