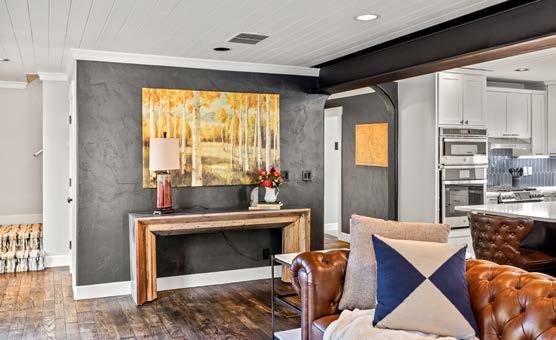DOWNTOWN STEAMBOAT

Idyllic Property in the Heart of Downtown
This downtown home is an idyllic property in the heart of downtown Steamboat Springs with 5 spacious bedrooms and 6 bathrooms. Located on Logan Street this home has been updated with a modern and fresh design. The house is so comfortable with air conditioning, a new furnace, and a complete in-home humidification system. Close to Stehly Park, Butcher Knife and schools this home is move-in ready and is Steamboat perfection.



EXPLORING THE HOME
The living room is spacious with a cozy fireplace, and right off the garage is a recently designed mudroom with built-in shelving. The kitchen has new stainless steel professional series GE profile smart appliances including 5 burner gas range with oven, hood, double door refrigerator with enlarged freezer drawer, dishwasher, convection microwave oven, and wall oven. It is a chef’s dream with double sinks, soft close drawers, a large eat-in quartz island, and a picture window out the kitchen to grow your favorite cooking herbs year-round. The primary suite is beautiful and spacious with 3 great closets including built-in closet systems. The primary bath is 5-piece with a large shower and great soaking tub. Downstairs is a large family/gaming room with a full bath and an exercise room.



5 BEDROOMS
4 FULL BATHS 2 HALF BATH
2 CAR ATTACHED GARAGE
3,584 SQ FT
0.14 ACRE LOT
Prime location in the heart of downtown Steamboat Springs near stehly park, butcherknife park & schools
Completely turn-key –linens, kitchen utensils & furnishings
fenced yard with privacy fencing along the sides
ENTRY
• Covered wrap-around porch
• Charming entry with seating
LIVING ROOM / GREAT ROOM
• Open concept
• Gas fireplace
• Entertainment center built-ins
• Refurbished wood flooring
GOURMET KITCHEN
• Newly remodeled
• New quartz counter tops
• Restorative blue backsplash
• Spacious eat-in quartz island
• Soft closed drawers
• 2 sinks
• Herb garden window
• Stainless steel smart appliances
• GE Profile double door refrigerator with freezer drawer
• GE Profile dishwasher
• GE Profile oven (2 ovens)
• GE Profile 5 burner gas range + oven
• Stainless steel hood
Front stoned walkway to entrance, garden areas & petfriendly grassy areas
• GE Profile microwave/convection oven
DINING ROOM
• Spacious dining area with seating for 8
• Sleek wooden table & dining chairs
• French double doors open to outdoor dining & grilling
PRIMARY SUITE
• Spacious room
• 3 closets with built-ins
• Cozy window seat
• Additional seating area
• King bed
• Luxury lighting design
• Air purifying fans
• 5-piece bath
• Custom cabinets, soft-close drawers
• Quartz countertops
• Updated tile
• Soaking tub
• Spacious shower
• Water closet
SECONDARY PRIMARY SUITE
• Spacious room
• 2 closets, built-ins with walk-in closet
• Custom cabinetry
• Quartz countertops
• Updated tile
• Large shower



Features
continued
BEDROOM 3
• Closet with built-ins
• Half bath
BEDROOM 4 / OFFICE
• Large room
• Closet with built-ins
BEDROOM 5
• Spacious room
• Closet with built-ins
FAMILY ROOM /GAME ROOM
• New carpeting
• Built-in shelving
• Home gym with equipment
• Bathroom with updated cabinetry, tile, shower & countertops
HALLWAY TO UPSTAIRS
• New carpeting
• New lighting
UPSTAIRS
• New engineered wood flooring
• New lighting
• Linen closet
• Built-in shelving
POWDER BATH
• Updated bathroom with custom sink
UPSTAIRS FULL BATH
• Updated tile
• Shower/bathtub
UPSTAIRS FULL LAUNDRY ROOM
• Built-in cabinetry
• Quartz countertops for folding
• Clothes hanging area
• Laundry sink
• Additional storage
MUDROOM
• New flooring & built-in shelving
OVERSIZED GARAGE
• Heated, attached 2-car garage
• Built-ins & shelving
• Add’l refrigerator
MODERN LIVING MECHANICALS
• Air conditioning
• New furnace
• Forced air/radiant heat combination
• Whole-home humidification system
• Newer hot water heaters, incl tankless
• Auto coded locks main & back door
THE OUTDOOR EXTRAS
• Outdoor dining & seating
• Outdoor storage shed & workshop
• Parking spaces for extra cars/guests
• Add’l parking for snowmobiles/trailer





DOWNTOWN
STEAMBOAT perfection
























































