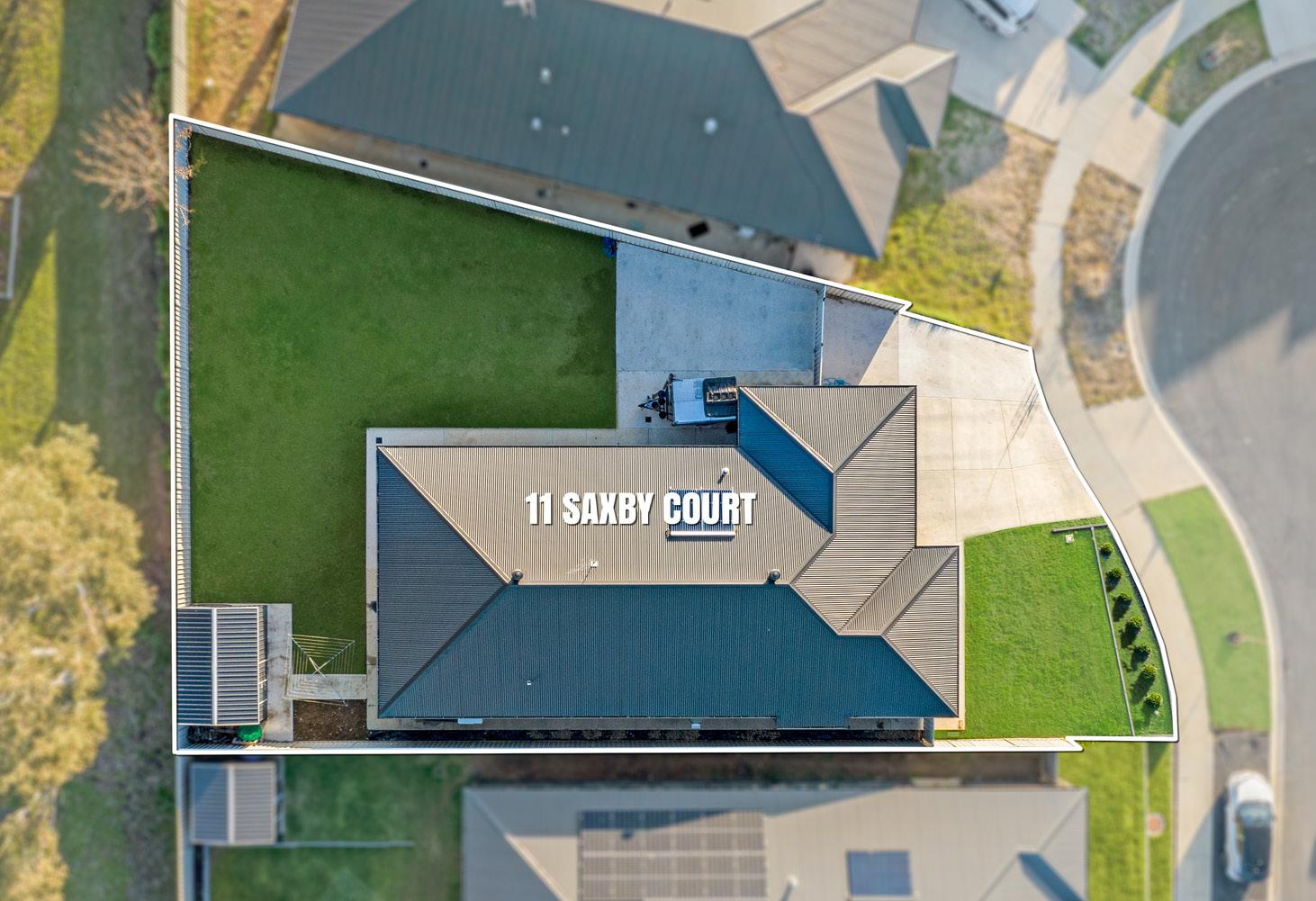

Contemporary living at its finest


Features at a glance





Experience effortless, contemporary living at its finest with this meticulously crafted home nestled in the peaceful enclave of West Wodonga. Discover the perfect blend of modern design and functionality, tailored to suit a variety of demographics.
Upon entry, be greeted by the thoughtful layout, ideal for both intimate gatherings and everyday relaxation. The home comprises three generous sized bedrooms, with the master bedroom located at the front of the home featuring a walk-in robe and ensuite. Bedrooms two and three include robes and are serviced by the family bathroom and separate toilet.
The front formal lounge provides a welcoming space, while the open plan kitchen, dining and family room create a hub for relaxation and entertainment. The kitchen is a culinary masterpiece, boasting modern stainless-steel appliances, ample bench space, a walk-in pantry, and a breakfast bar for casual dining. Connection from the family area to the alfresco space will be appreciated when catering for family and friends.
Designed with modern conveniences in mind, this home boasts a contemporary colour palette and the luxury of ducted gas heating and evaporative cooling, ensuring year-round comfort.
Car accommodation is taken care of with a double lock-up garage featuring remote access and internal entry for security and practicality. The spacious backyard requires minimal upkeep and offers space for pets and children.
Embrace the family friendly lifestyle you’ve always dreamed of in this quiet estate of Wodonga, all within close proximity to schools, walking tracks and parks.
Features:
• Three bedrooms
• Two bathrooms
• Two living spaces
• Ducted gas heating and evaporative cooling
• Double garage, with internal access
• Close to schools, walking tracks and parks
ADDRESS: 11 Saxby Court, West Wodonga
FOR SALE: Contact Agent
Floorplan

Features at a glance




