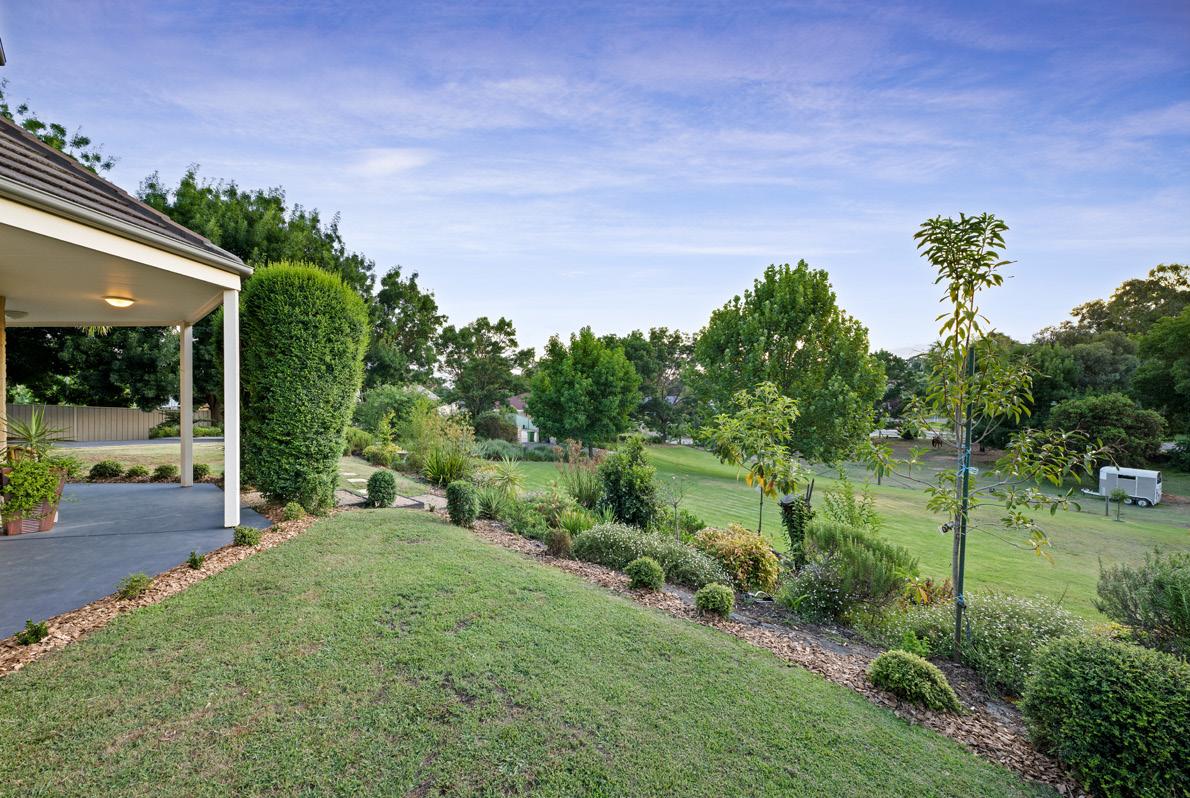

Cloaked privacy


Features at a glance





Own a secluded nirvana, set back from the street in cloaked privacy whilst only a short drive to Dean Street.
The 4,509sqm (approx.) parcel of land delivers a perfect setting for entertaining. Abounding space, manicured lawns and a twinkling inground pool create a pleasurable retreat sure to be utilised by family and friends.
Set over two levels, the residence plays host to an exceptional floor plan, ideal for families of all stages. Two vast living zones provide segregation as well as variance for formal and informal entertaining. The family and dining area include polished timber floors, while the living area includes a gas fireplace.
Well appointed, the kitchen offers timber cupboards and is positioned just steps from the garage, resulting in easy transference when bringing in groceries.
The sunroom/second living area basks in natural light with large glass windows, providing a serene outlook. Downstairs also includes a fifth bedroom, study and large family bathroom with spa bath.
Accommodation upstairs includes the master suite with a generous walk-in robe. Bedrooms two, three and four all include robes, and all bedrooms are serviced by a large central bathroom.
Outside entails sweeping manicured lawns which stretch down to the front of the property. The spacious allotment also has space for a horse or small livestock. Established trees create a natural screen between neighbouring properties, leaving you with a sense of privacy and seclusion. The salt chlorinated pool and undercover alfresco is sure to be utilised in the upcoming summer months.
Ample car accommodation is provided with garaging for three cars as well as further storage in the shed (9m x 4m).
Modern conveniences are covered with evaporative cooling, gas ducted heating and a security system.
Nestled in an unassuming position with no through traffic and in a quiet area, the home is just minutes to all amenities and is positioned close to the walking/bike trails, local schools and shopping centres.
Features:
• Set on 4,509sqm (approx.)
• Five bedrooms, one study
• Two bathrooms
• In-ground pool
• Security system, sensors and electric gates
• Evaporative cooling, gas ducted heating
• Secure shedding and garaging
• Close to walking tracks, sporting facilities and schools
ADDRESS: 12 Bruno Place, Lavington
EXPRESSIONS OF INTEREST: Thursday 2nd March at 1:00pm
Land: 4,509m2 (approx.)
Rates: $2,171 pa (approx.)
5 Bedrooms
2 Bathrooms
Double Garage
9m x 4m Shed
Floor Plan

Features at a glance



P: (02) 6021 5233
E: realestate@steannicholls.com.au

W: www.steannicholls.com.au
Disclaimer:

