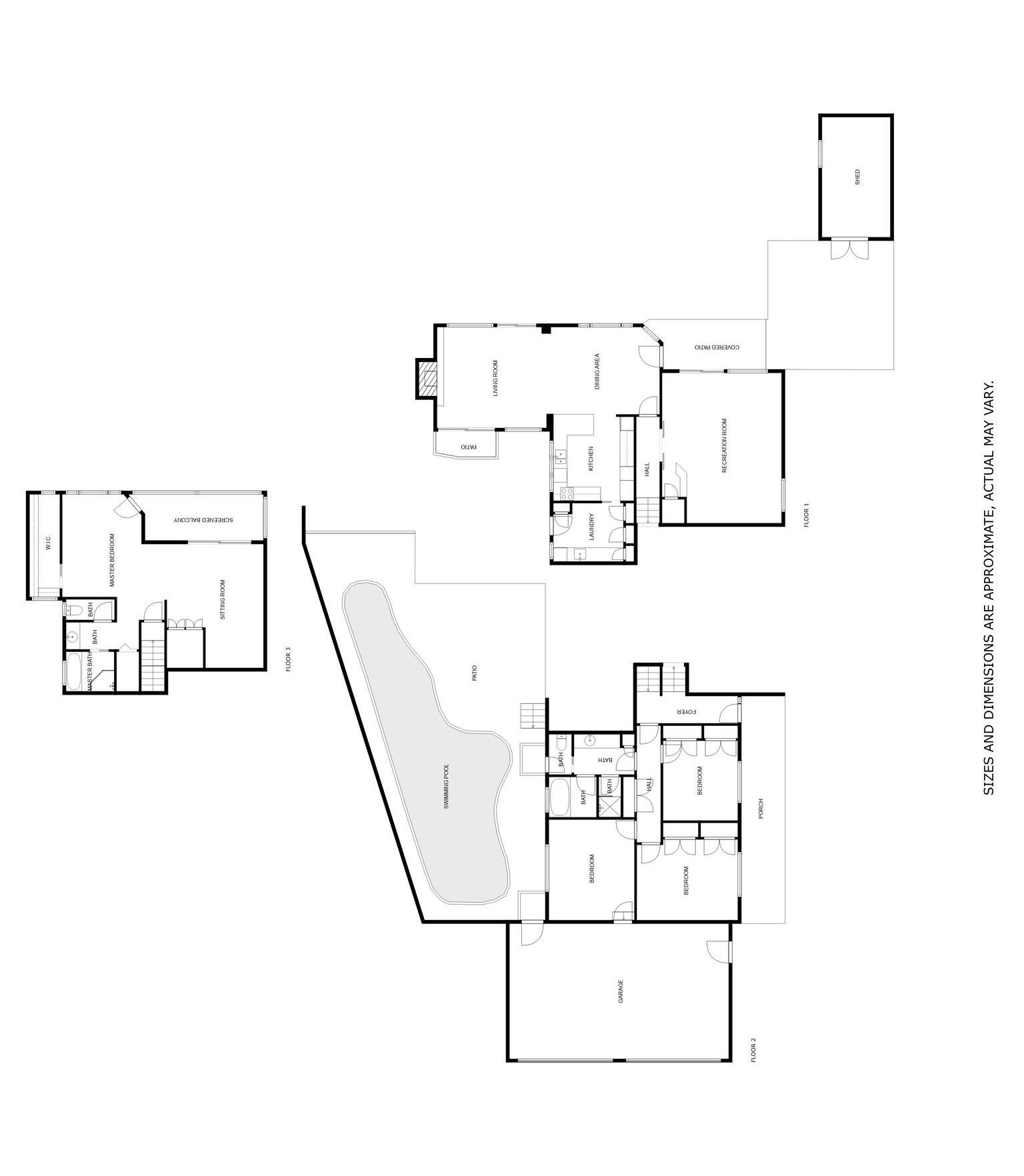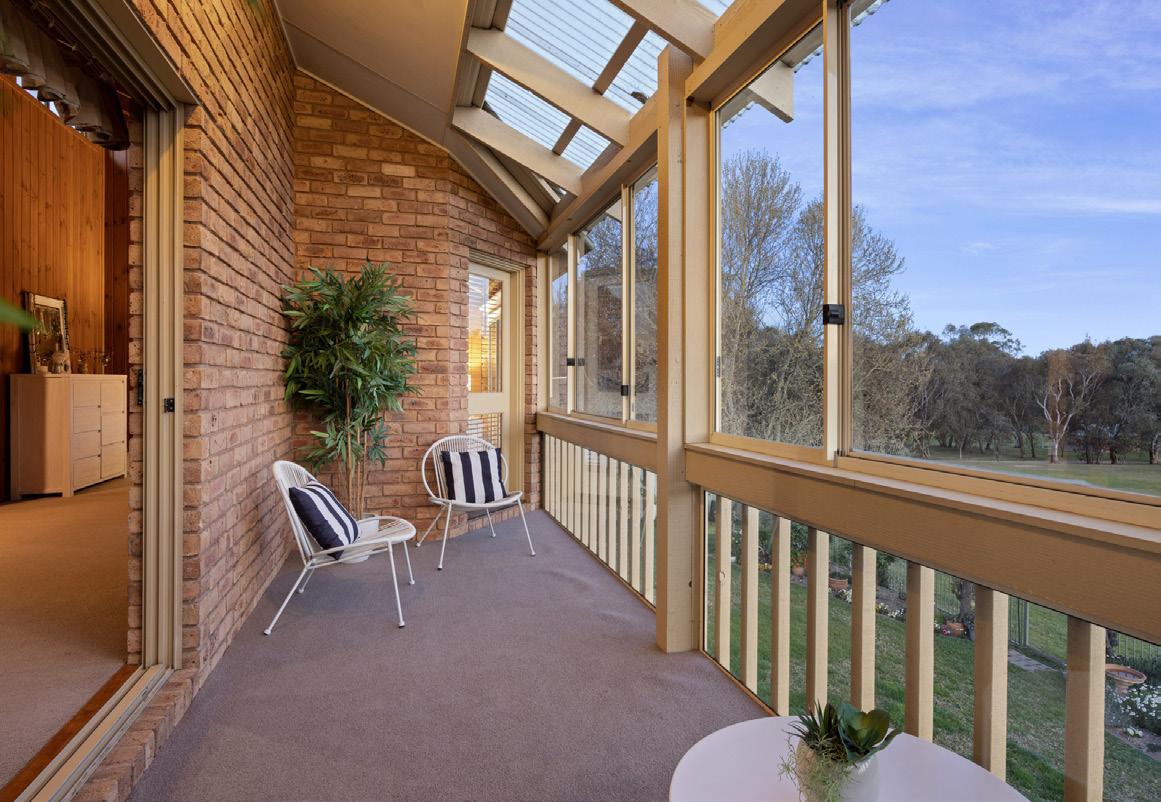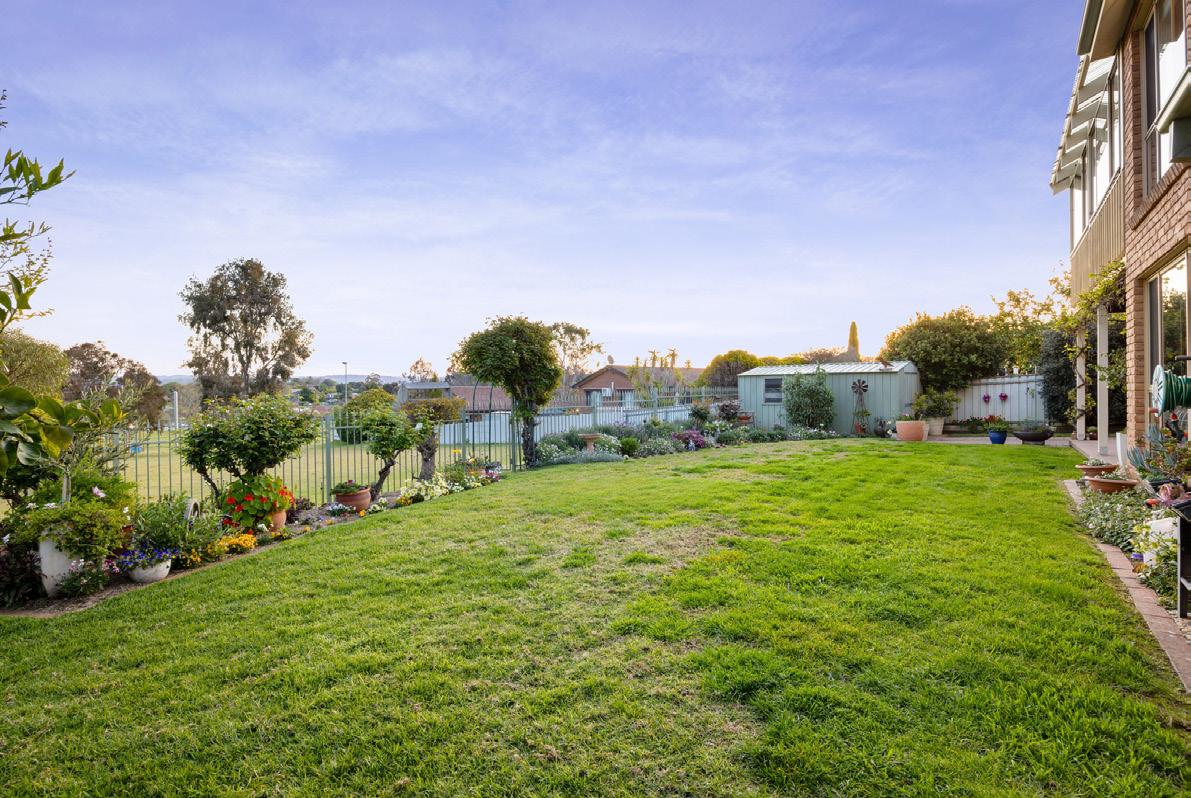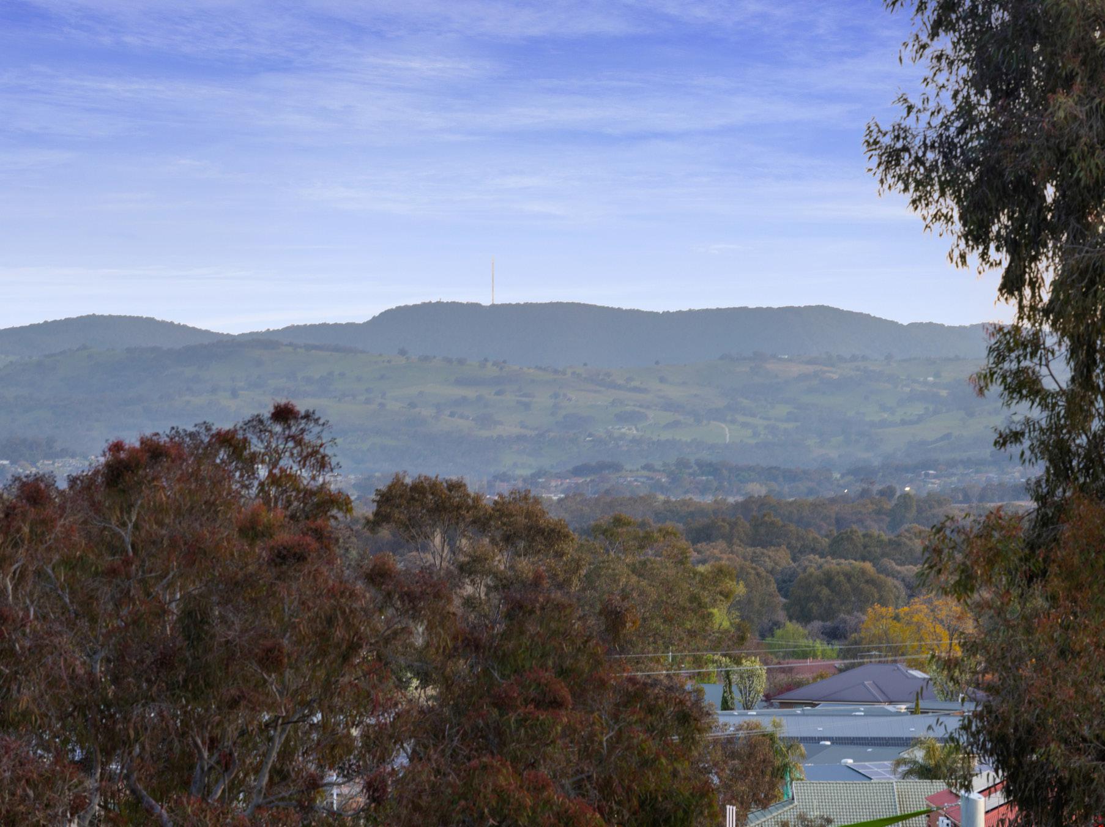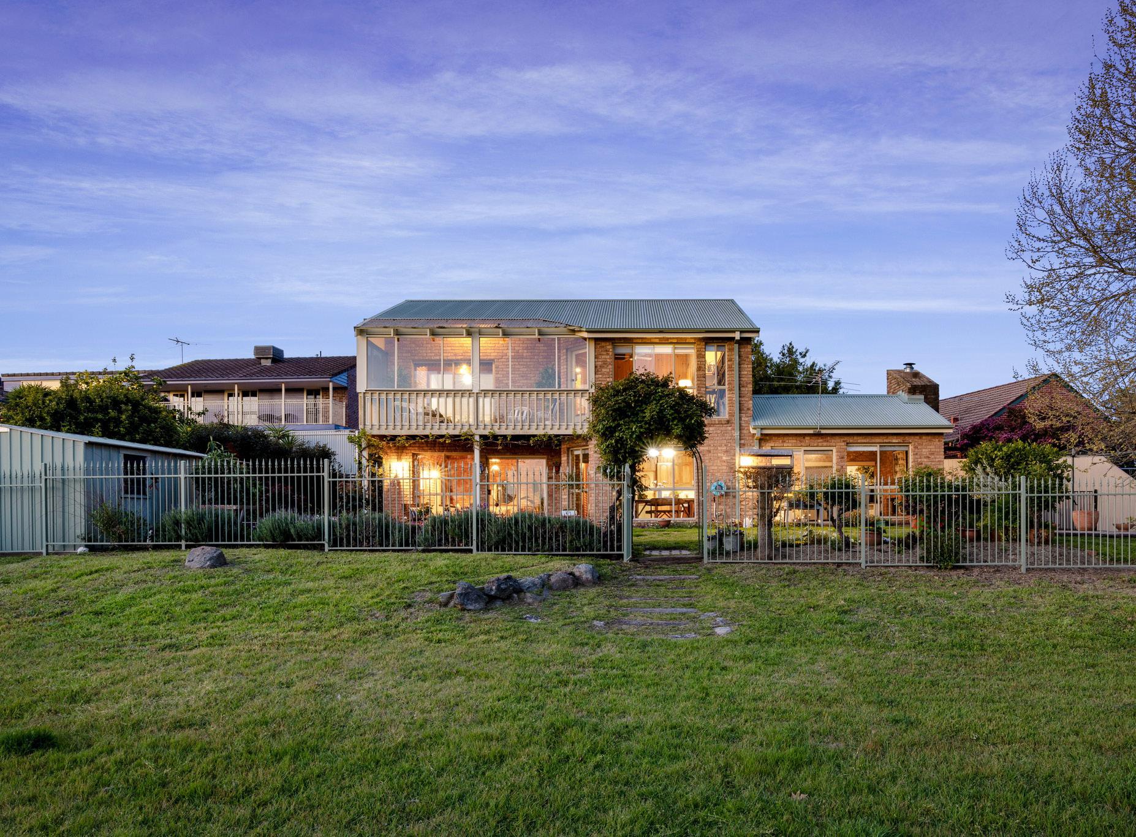
Designed


Designed
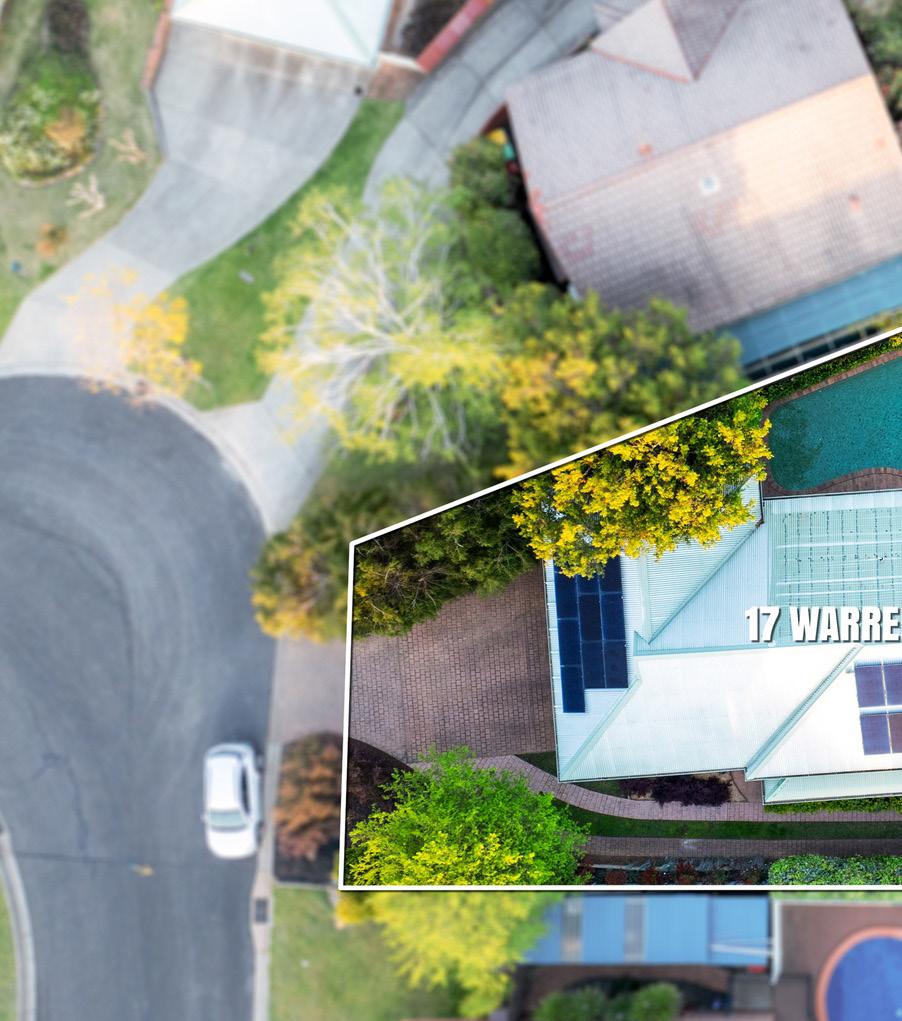
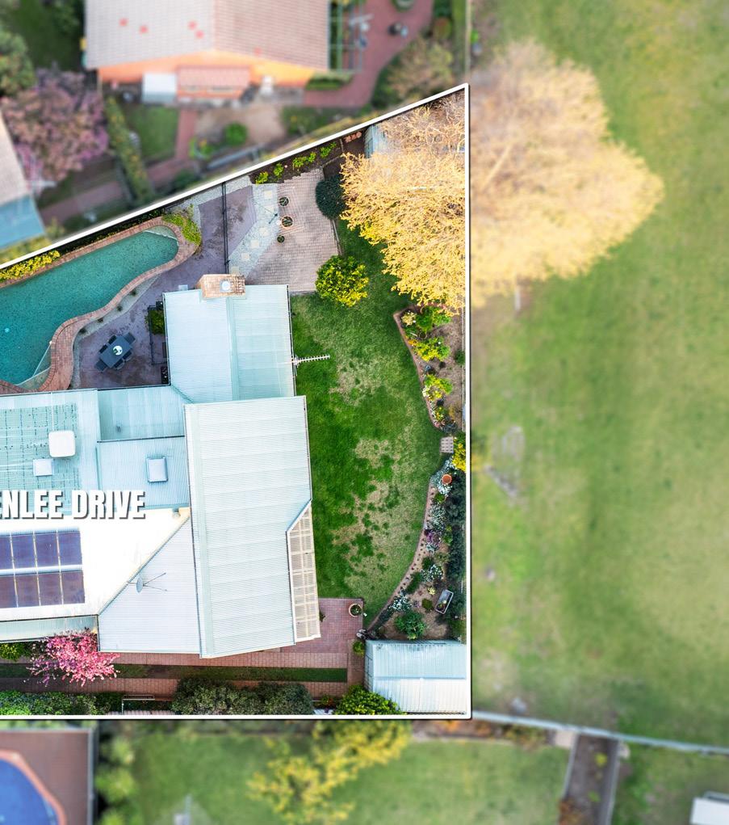
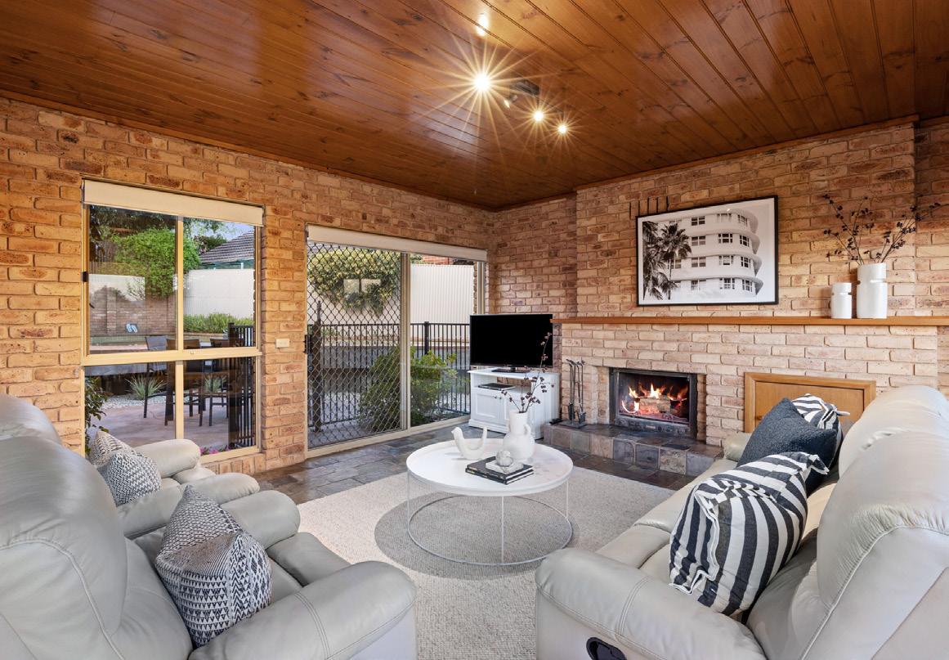
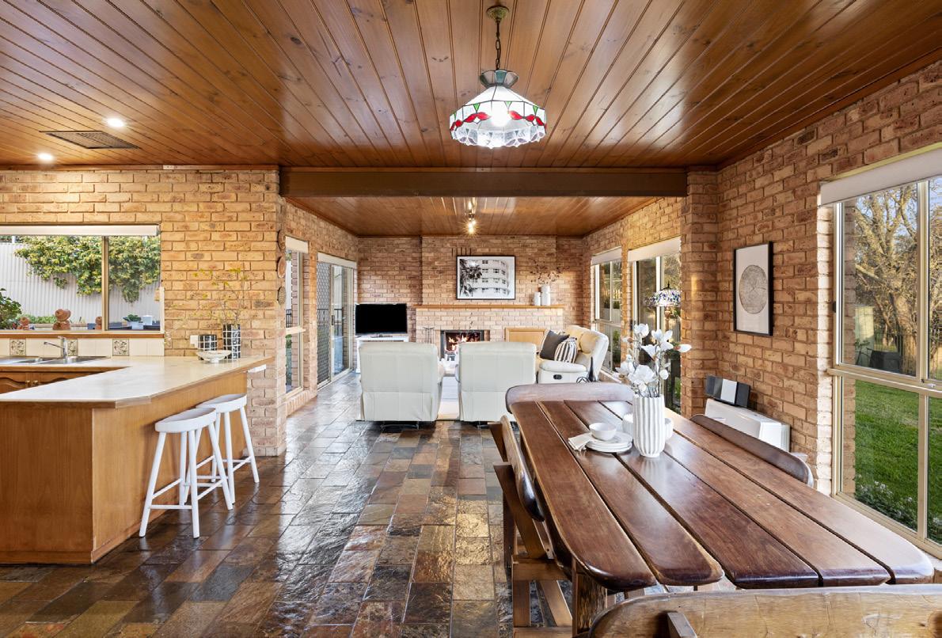
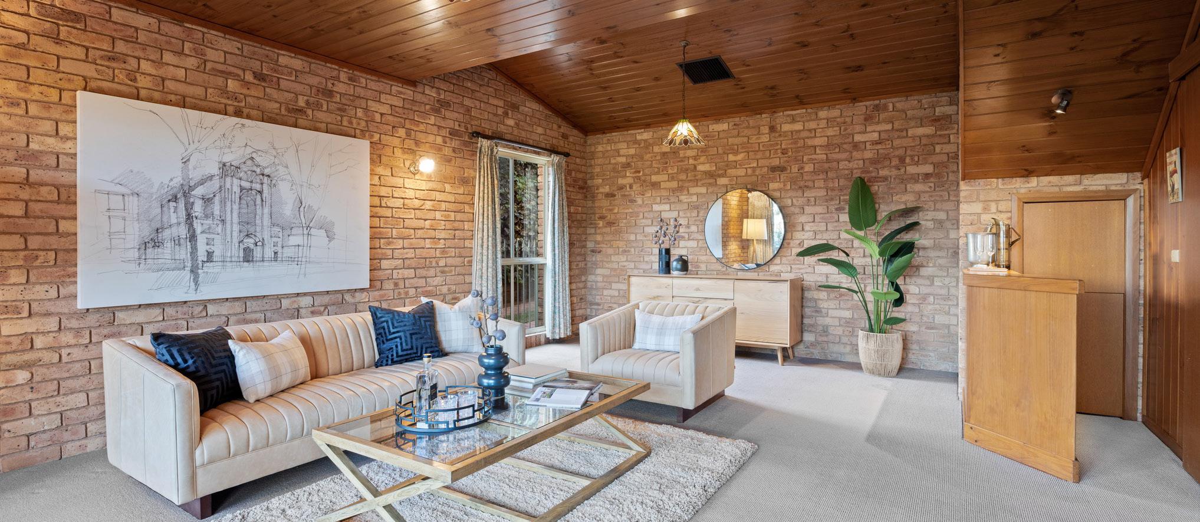
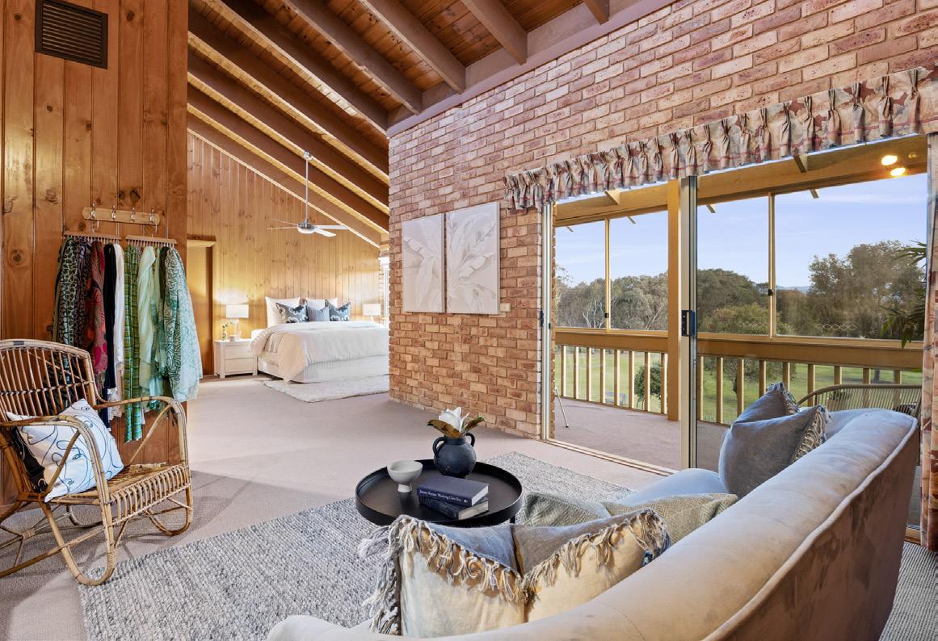
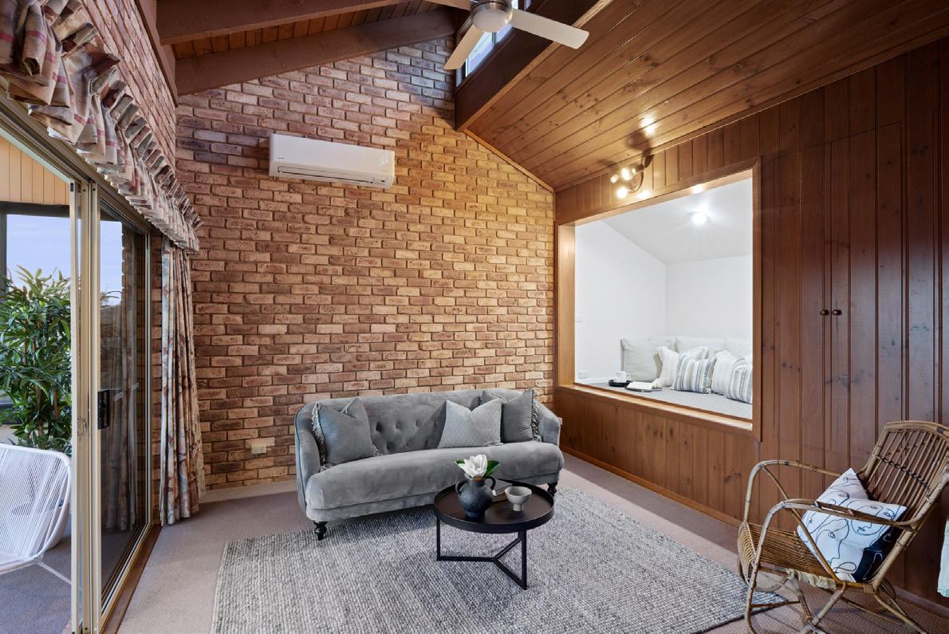
This architecturally unique, split-level home, designed by Rob Pickett Designs is located in one of West Albury’s tightly held pockets, and is within close proximity to the private hospital, day care, parks, and Nail Can Hill. Positioned on a manageable 871sqm, the home has been thoughtfully designed to maximize space on the block, whilst catering for the needs of a growing family.
Boasting perfect proportions, the refreshed interior has an air of space and light and is perfectly designed for those looking to live in a more prestigious home. Enjoy time with family and friends with an open plan kitchen, dining, and three separate living spaces, whilst enjoying unobscured parkland views.
Accommodation includes four spacious light filled bedrooms, rooms two and three with built in robes. The fourth bedroom could also convert to a convenient home office. The oversized master bedroom is located upstairs and features raked ceilings, providing a sense of grandeur. Strategically segregated from the other bedrooms, this room basks in sunlight from overhead skylights, and enjoys a serene outlook from a private balcony. The generous floorspace provides a tranquil retreat from the remainder of the home. The renovated ensuite with shower and bath adds to the luxury of the space.
Designed for family living, this home enjoys multiple living spaces, with a formal living featuring a custom bar, perfect for entertaining. The kitchen is bright and airy and adjacent to a casual dining space and living area, all overlooking the tiled swimming pool which is cleverly tucked in a courtyard area, protected from the elements providing a cooling view from indoors.
Vehicle accommodation is covered with an extra-large, double lock up garage and separate workshop, and extra off-road parking. Internal access provides practicality and security.
Simply move in and enjoy this bespoke home, perfect for family living and an entertainer’s dream. Relax and take in the westerly sunset views!
Property Highlights:
• Spacious master bedroom with walk-in robe and renovated bathroom and private balcony
• Three additional bedrooms
• Extremely functional floor plan
• Solar panels, 6.4kW
• Ducted Air-Conditioning, gas space heating, split system and log fire
• Tiled swimming pool
• Established trees and gardens
• Large double car accommodation, ample storage options
ADDRESS: 17 Warrenlee Drive, West Albury
AUCTION: Saturday 19th October at 10:30am
Land: 871m2 (approx.)
Rates: $1,930 pa (approx.)
4 Bedrooms
2 Bathrooms
Oversized Double Garage
Workshop
