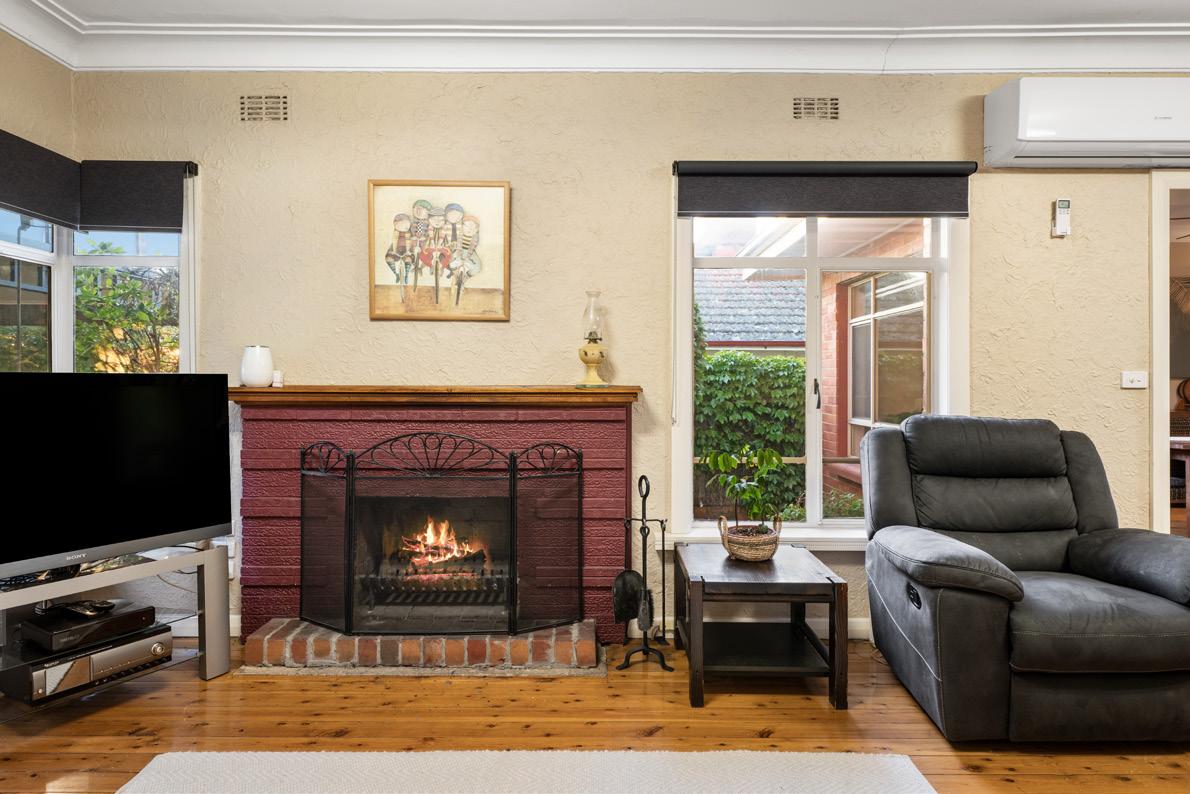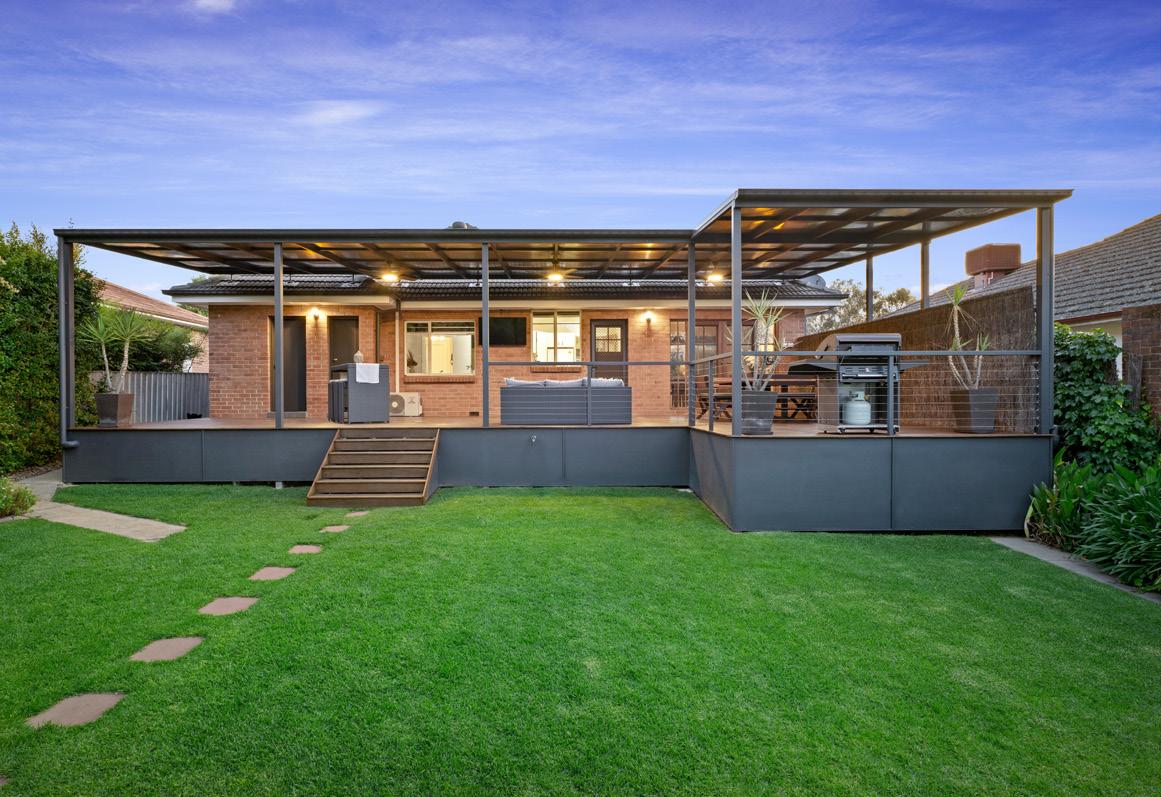

Rich in charm and appeal


Features at a glance





Positioned on the high side Walsh Street, number 296 holds a dress circle locale rich in charm and appeal.
Originally constructed in the mid-1940s, the solid brick residence maintains its vintage attraction through high ceilings, timber double sash windows and Murray Pine floors.
A classic floor plan plays host to a traditional entrance hall leading to the front lounge room featuring an open fireplace and boasting ample natural light plus a separate dinning zone. The kitchen offers a great blank canvas for those wanting to renovate and update.
Accommodation consists of three bedrooms, with ceiling fans and built-in robes, all serviced by the large central bathroom.
Outside offers a large entertainer’s deck which overlooks the generous backyard, the perfect size for children to play or to further extend the existing home (STCA).
Modern conveniences include split system heating and cooling, an open fireplace, ceiling fans, second toilet and garden shed. Car accommodation includes a front double carport.
Conveniently positioned within walking distance to parks, the Albury CBD, and within close proximity to the hospital and supermarket, this home provides a brilliant lifestyle with a vast array of opportunities to renovate.
Brick construction
923m2 approx. • Fantastic backyard
3 Bedrooms, 1 bathroom • Separate dining and living zone • Double carport
• Close to Albury’s CBD and walking tracks
Floor Plan

Features at a glance




