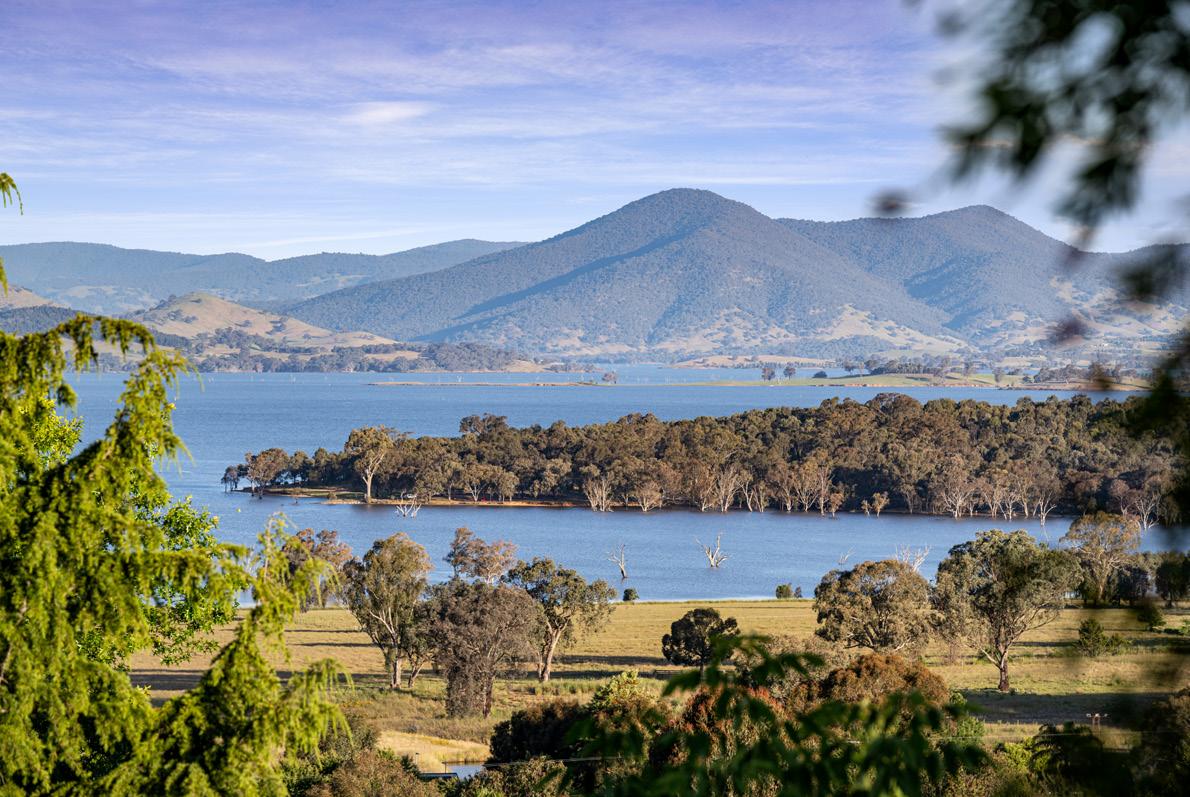
Architecturally designed to take advantage of the 180-degree views




Architecturally designed to take advantage of the 180-degree views







Discover the epitome of luxury living in this stunning architecturally designed home, nestled in a quiet nook of Table Top boasting 180-degree panoramic views of Lake Hume and the majestic mountains beyond. With its double brick and timber features throughout, this residence embodies timeless elegance and superior craftsmanship.
Welcome to a place where every moment becomes a masterpiece, where each room offers a picturesque view that will leave you awe-inspired. Wake up to the soothing sights of the shimmering lake and the sun-kissed mountains from any of the beautifully appointed bedrooms. The master suite is situated away from the other rooms, a real oasis. Enjoy views from your elevated spa, taking in the serenity. Additional rooms boast ample storage and are well serviced by a family bathroom.
Oriented north-east, the home is designed to optimise natural daylight and warmth. Stepping onto the extraordinary deck, an oasis that invites you to unwind and indulge in the unparalleled beauty that surrounds you. Whether it’s a morning coffee as the sun rises over the lake or a relaxing evening with friends and family, this deck promises unforgettable memories and breathtaking sunsets.
As an added bonus, this remarkable home boasts a fully contained unit, which can be separated with an interlocking door- comprises its own bathroom, laundry taps, a kitchenette, and has a substantial third living area with outside access, making it self-serviceable and provides endless possibilities for guests, an art studio, or even a private office space. Immerse yourself in the tranquillity of your surroundings and let your creativity soar.
Embrace a lifestyle of luxury, where nature and architectural elegance harmoniously unite. This home is more than just a dwelling; it’s an escape, a retreat, and a sanctuary. Your dreams of serene lakeside living, paired with architectural brilliance, conveniently located 16 kilometres from Albury CBD are now within reach.
Features:
• Architecturally designed with timeless appeal, on an ample 1.5 acres (approx.)
• Double brick and timber features, reflecting enduring quality.
• Stunning 180-degree views of Lake Hume and the majestic mountains.
• Four bedrooms, each offering mesmerizing views for a perfect start and end to your day.
• A mesmerizing deck that becomes your personal sanctuary to relax and entertain.
• Fully contained unit with a kitchenette, offering endless possibilities.
• Ducted and refrigerated air conditioning
• In - floor heating (zoned), with reverse cycle heating
ADDRESS: 36 Meringa Road, Table
Top
FOR SALE: Contact Agent
Land: 5,936m2 (approx.)
4 Bedrooms
3 Bathrooms
Double Garage




STEAN NICHOLLS REAL ESTATE
Suite 1, Unit 19, 669 Dean Street, ALBURY NSW 2640
P: (02) 6021 5233
E: realestate@steannicholls.com.au

W: www.steannicholls.com.au
Disclaimer: Information provided is believed to be accurate as at the date of printing, no responsibility is taken for any errors or omission. It is your responsibility to obtain independent, professional advice. Personal information collected from you is for security purposes to contact you should the property sell prior to auction. We may use this information to provide you with other real estate services including referrals to authorized financial services’ providers. Stean