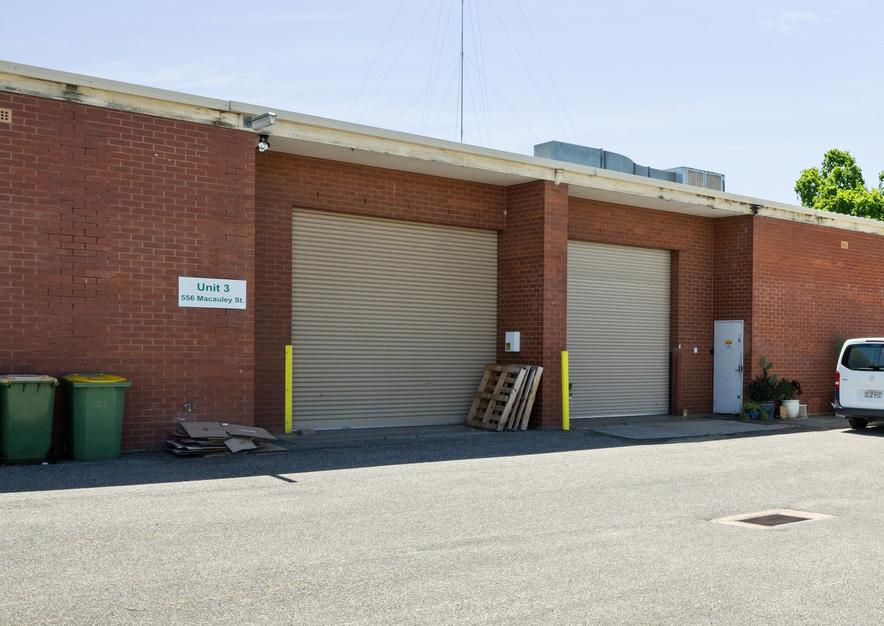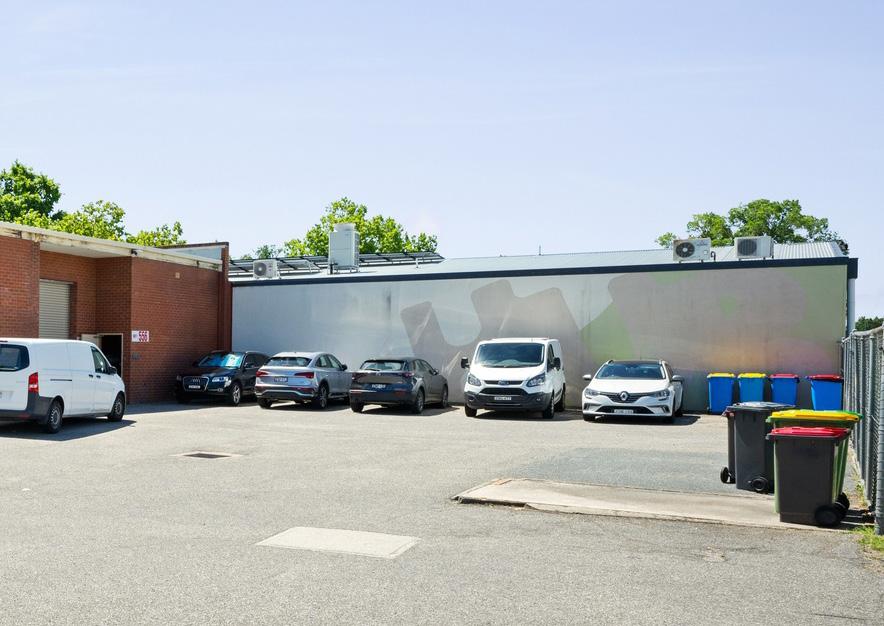MACAULEY STREET, ALBURY







On behalf of our valued client, Stean Nicholls Commercial has the pleasure in exclusively offering to market the extremely rare opportunity to acquire a mixed-use premise located within Albury’s prime CBD.
Offering a multitude of usages, this Central Albury property is a unique and rare find. Positioned on 540sqm (approx.) of land with an appealing façade, the premises can be used as a business, converted to a warehouse home or further developed (STCA). With a mix of office and warehouse, 2 street frontages and only 300m to Dean Street this is an opportunity not to be missed.
The strong underlying fundamentals of property in Australia, coupled with the Albury’s substantial infrastructure investments, makes 3/556 Macauley Street, Albury a highly sought-after investment opportunity.
For further information or to organise an inspection, please contact Kristian Hopwood.


Property
Address
3/556 Macauley Street Albury, NSW 2640
Kristian Hopwood Director
T: (02) 6021 5233
M: 0473 888 821
E: kristian@steannicholls.com.au
This versatile property offers the potential for a multi-tenant arrangement, with Level 1 (approximately 35 sqm) ideal for a small service-oriented business. Meanwhile, the ground floor provides ample space for a larger operator to fully utilize the office and warehouse facilities.
Appraised Annual Rent: $70,000 + GST
Outgoings
Council rates
Water and sewerage rates
Body Corp fees
Zoning
Planning authority
$5,403.34 per annum (approx.)
556.83 + consumption (approx.)
$7,032 + GST (approx.)
MU1 - Mixed Use
Albury City Council
Sale Process
Auction: 12.30pm Friday 28th February
Terms: 10% deposit, balance 42 days.


3/556 Macauley Street is in the heart of the Albury CBD, approx. 300m from Dean Street, providing easy access to the town’s essential services and amenities.
The locale provides prime visibility and easy access for future users and the central location ensures efficient logistics, with proximity to Albury’s services.

• 2kms from Hume Highway on/off ramp
• 2.2kms from Albury CBD
• 5.5kms from Albury Airport
• 6.3kms from Wodonga CBD
• 325kms from Melbourne CBD
• 553kms from Sydney CBD
• 1,452kms from Brisbane CBD
• 859kms from Adelaide CBD

• Dual frontages to Macauley Street and Spencer Street
• Total Site Area – 540 sqm approx
• Total Building Area – 300 sqm approx
• Car Parks – 4

• Albury/Wodonga $16.439B in gross area output
• Albury/Wodonga population 101,793
• Largest industry sector is manufacturing


Located at the northern entrance of Albury CBD, 3/556 Macauley Street is a modern commercial property positioned within a contemporary strata complex of three terraces. Constructed over two levels, the property benefits from rear lane access, offering off-street shared parking and potential warehousing or storage facilities. Its prime location is just a short 10-minute drive to the airport, providing convenient links to Melbourne, Sydney, and Brisbane.
The property features a net lettable area of 304 sqm (excluding rear storage) and is perfectly suited to professionals seeking proximity to the Albury CBD. Its internal configuration includes eight individual offices, a large showroom with double doors at the front and side, generous office spaces, a comfortable kitchen, toilets, and ample storage areas, making it ideal for major trades or businesses.
At the rear of the property is a workshop, serviced by a large roller door, with access from Spencer Street. The ground floor tenancy enjoys dual access from Macauley Street and Spencer Street, while Level 1 offers a modern office tenancy with dedicated front access.
• Classic terrace style with a red brick façade
• Large office layout with an expansive warehouse area & mezzanine for storage
• Generous office fitted with kitchen and toilets
• Ample of storage areas along the ground floor and mezzanine level
• Warehouse high roller door access at the rear
• Internal & External Lighting
• Warehouse storage and office area
• 1 high clearance roller doors
• Each floor with own amenities
• Concrete driveway and on site parking with two access points
• Located just 300 meters from Albury’s main street, Dean Street.
• Positioned on the highly accessible Macauley Street, the premises features four car parks at the rear of the building.
• Convenient rear access via a laneway off Spencer Street allows for deliveries to the back of the property and access to the warehouse.


Albury is a major regional city in New South Wales, located on the Hume Highway on the Northern side of the Murray River, while its twin sister Wodonga lays on the southern side of the Murray River in Victoria. Albury has an urban population of over 57,000 and a combined population of over 100,000 residences with Wodonga.
Located just 500 km to Sydney and 300 km to Melbourne, Albury is considered a major transport link between NSW and VIC, both road and railway. With 46 major projects underway, the Albury-Wodonga region is a growing, vibrant, and tranquil destination where locals and visitors can find time to stop, relax, unwind, and explore.
The Albury City Council is underpinned by their Community Strategic Plan called Towards Albury 2050. Towards Albury 2050 provides a long-term approach and plan for the future of the community. The plan is structured under four strategic directions or themes – A Growing Sustainable Economy, An Enhanced Natural Environment, A Caring Community and A Leading Community. For more information, you can visit https://www.alburycity.nsw.gov.au/council/future-planning/ albury-2050
The City of Albury, located in Wiradjuri country, has a bustling economy, world-class medical and health services, a vibrant cultural and artistic scene, sporting facilities to rival those of the capital cities. Albury has a cosmopolitan feel that reflects a unique multicultural heritage.





steannicholls.com.au 02 6021 5233 Suite 1, Unit 19, 669 Dean Street, Albury
Disclaimer
The information contained in this information memorandum has been prepared in good faith and due care by the Vendor and Stean Nicholls. Any projections contained in the information memorandum therefore, represent best estimates only and may be based on assumptions.
The information contained herein is supplied without any representation as to its truth or accuracy. All interested parties should make their own enquiries to satisfy themselves in all aspects and obtain their own independent advice in order to verify any of the information. All stated dimensions and areas are approximate.
The vendor does not represent or warrant the accuracy of any information contained in this document. Subject to any statutory limitation on its ability to do so, the vendor disclaims all liability under any cause of action, including negligence, for any loss arising from reliance on this document. Specifically, we make the following disclosure:
All areas, measurements, boundaries, building outgoings and rents are approximate only and subject to final confirmation;
The information contained in this document is provided as a guide and an aid to further investigation by potential purchasers. Prospective purchasers should seek legal, financial and other appropriate expert advice in order the verify the accuracy of the information presented in this document.
GST Disclaimer
Stean Nicholls advises that the financial information in this report relating to income, outgoings and the like is provided without reference to the possible impact of GST, if any. Purchasers should make their own assessment of the impact of GST on the investments and the returns derived there from after obtaining expert professional advice.