
An extraordinary fusion of modern luxury and expansive living




An extraordinary fusion of modern luxury and expansive living


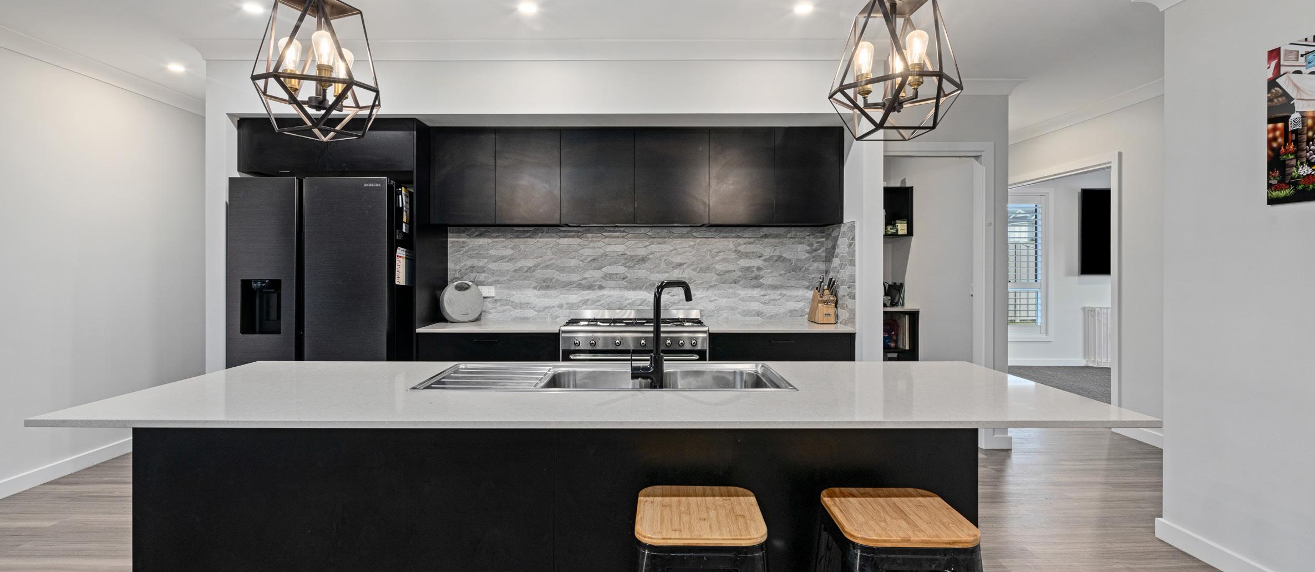
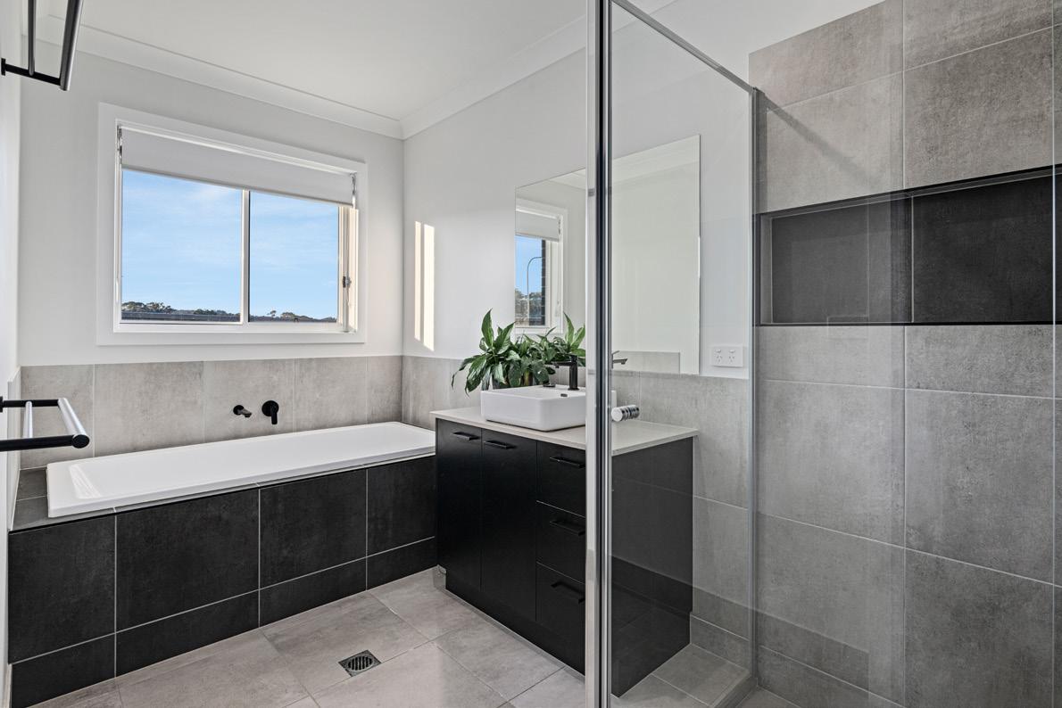
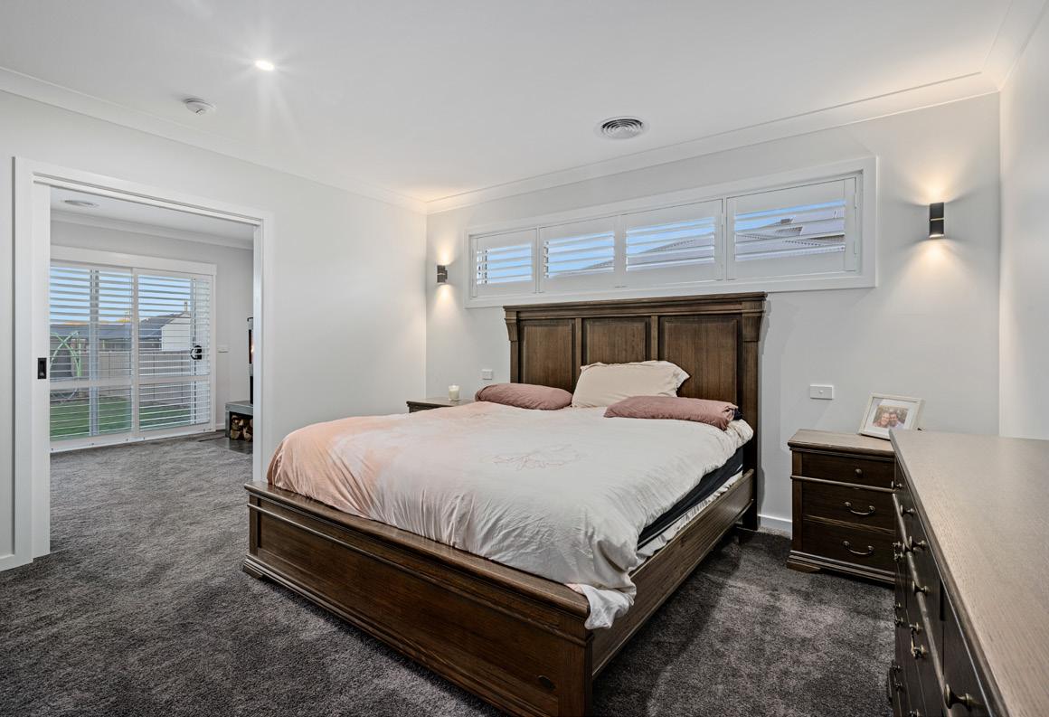
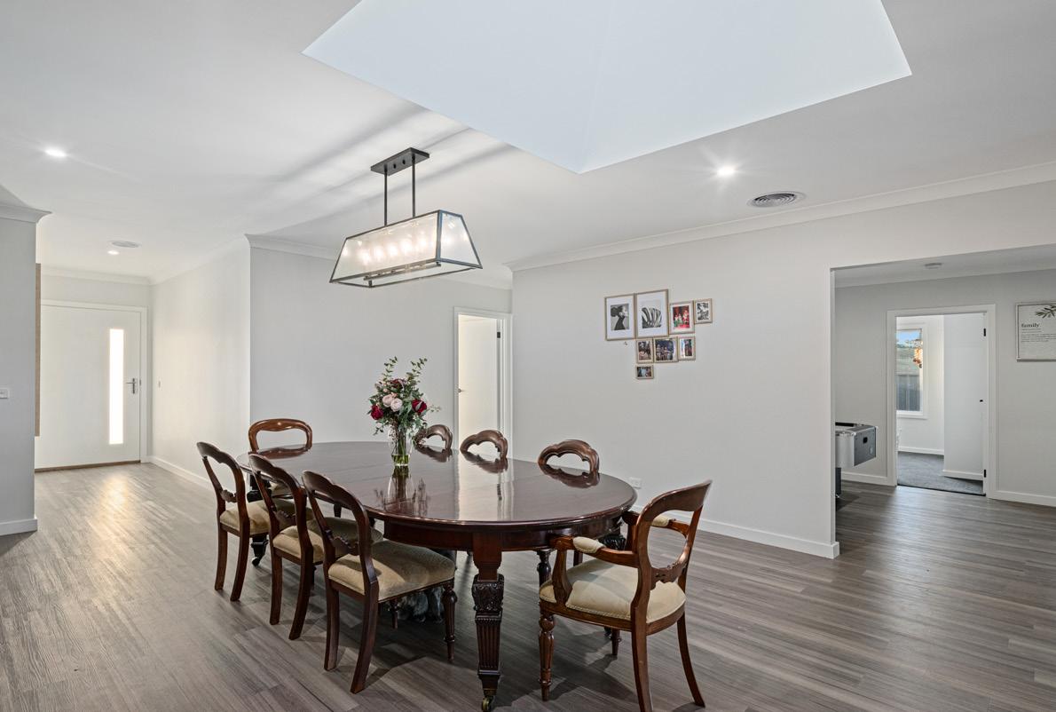
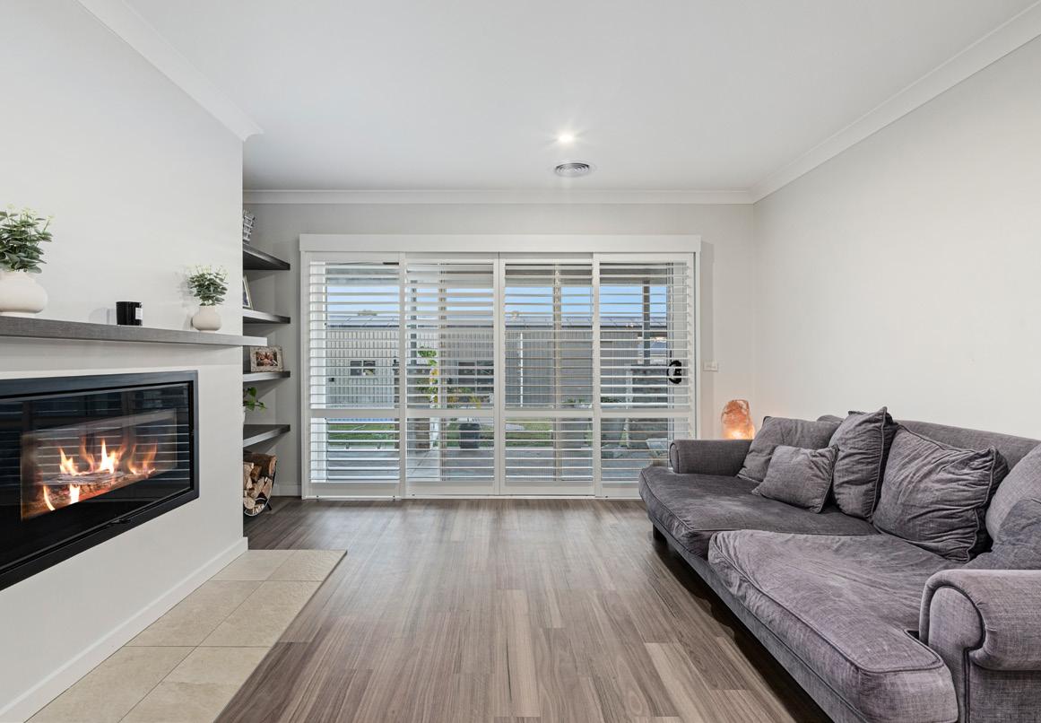
Presenting an extraordinary fusion of modern luxury and expansive living, 41 Liverpool Avenue is a stunning singlelevel residence designed to cater to the needs of contemporary families seeking abundant living space and exceptional entertainment options.
Nestled in the heart of Ettamogah Rise Estate, this tastefully crafted home sits on an impressive 1,507m2 (approx.) block and boasts impeccable construction standards, exquisite finishes, and a thoughtful layout that delivers the ultimate in comfort and functionality.
Step inside and discover a world of uncompromising quality and opulent elegance, where soaring ceilings, generous proportions, and a seamless flow between indoor and outdoor living spaces create an atmosphere of relaxed sophistication.
The heart of the home is the expansive open plan family and dining area that serves as the hub for daily living and social gatherings. The adjacent theatre room, children’s games room, and parents’ retreat provide the perfect spaces for private relaxation and quiet contemplation.
The gourmet kitchen is a chef’s dream, featuring a stylish island bench, ample stone benchtops, premium appliances, and a spacious butler’s pantry. It overlooks the family and dining area and seamlessly connects with the outdoor entertaining area, landscaped gardens, and inviting in-ground pool.
The five oversized bedrooms, including the luxurious master suite with a lavish ensuite and a separate parents’ retreat area, offer plenty of accommodation for the whole family, while the study can double as a home office or sixth bedroom.
Outside, the expansive undercover entertaining area and the newly installed in-ground pool offer the perfect setting for alfresco dining, relaxation, and fun in the sun. Car enthusiasts, fitness fanatics, or anyone looking for extra storage space will appreciate the massive 15X6m (approx.) shed, complete with a sauna, and the additional under cover space for two more vehicles or outdoor entertaining.
Additional features of this exceptional residence include ducted reverse cycle heating and cooling, solar power, high ceilings, and a laundry with ample storage.
This stunning home is a rare gem that offers a unique blend of comfort, luxury, and flexibility, and is sure to impress even the most discerning buyer.
ADDRESS: 41 Liverpool Avenue, Ettamogah
AUCTION: Saturday 20th May at 11:00am
Features:
• Land size of 1,507m2 (approx.)
• 5 bedroom + study/6th bedroom
• Multiple living areas
• Spacious outdoor entertaining
• In-ground pool
• Double garage
• Massive shedding
Land: 1,507m2 (approx.)
Rates: $2,077 p/a (approx.)
5 Bedrooms
1 Study or 6 Bedrooms
2 Bathrooms Double Garage
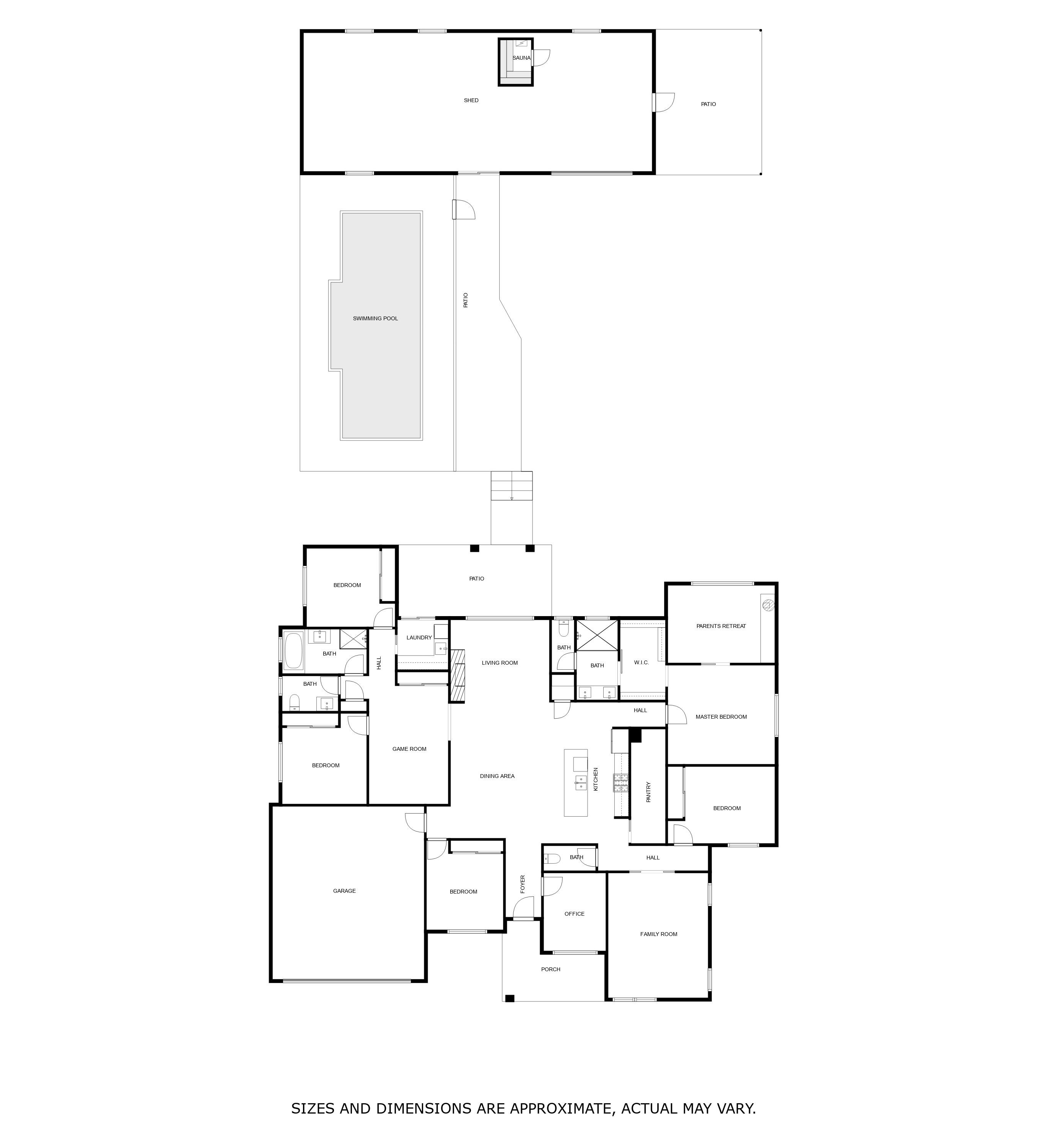
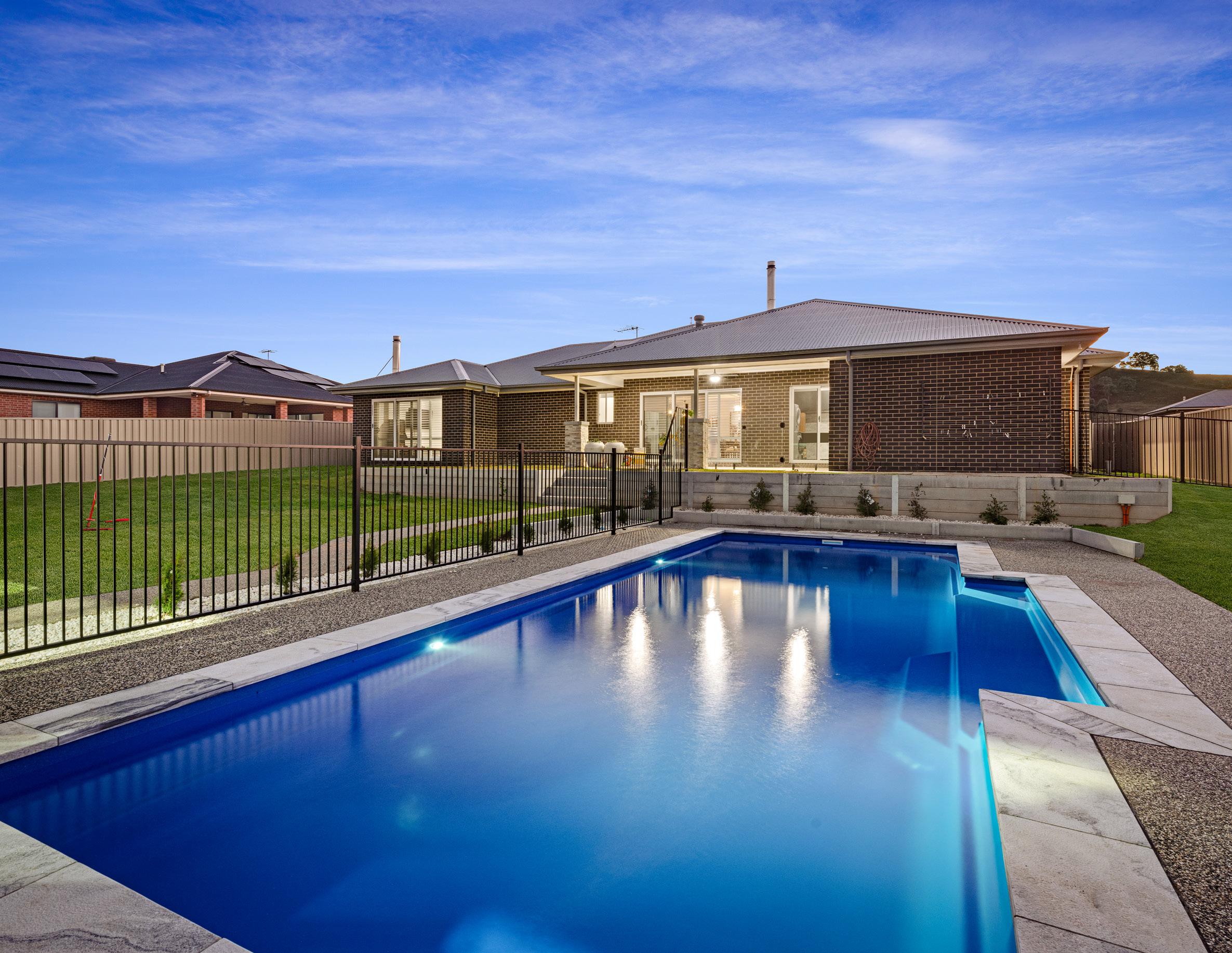
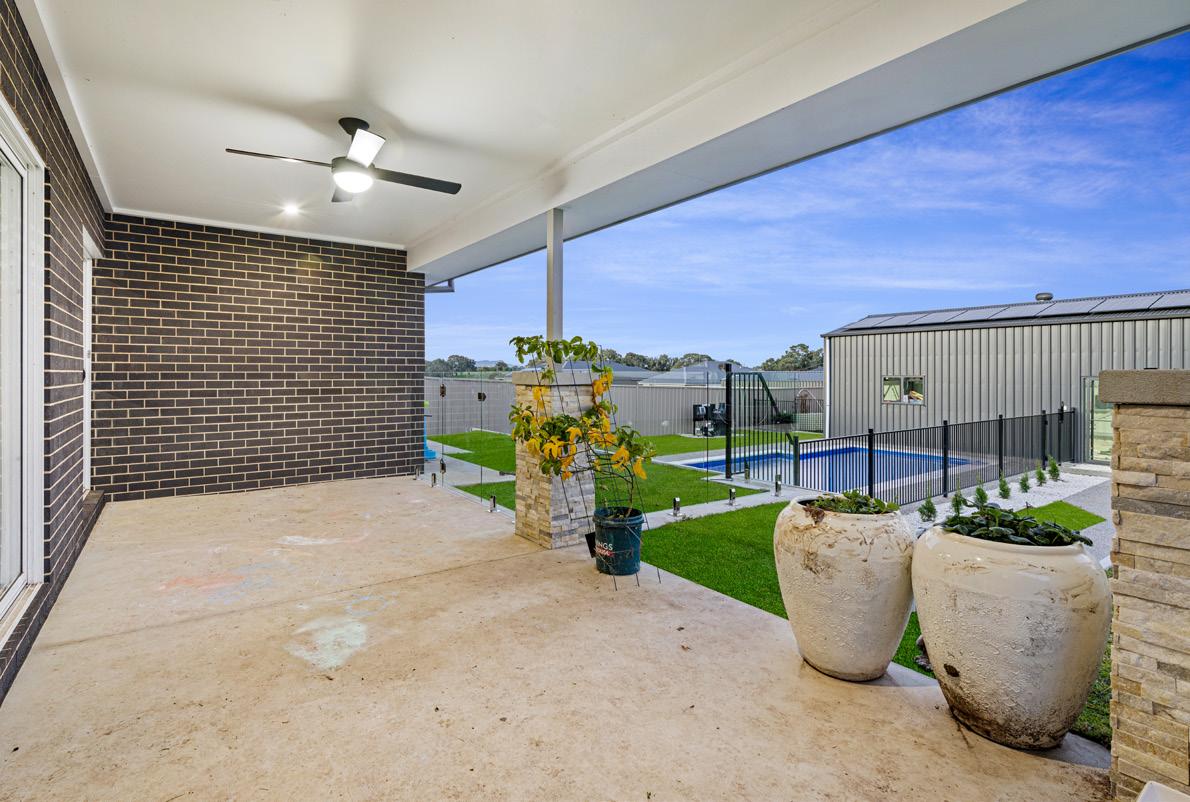
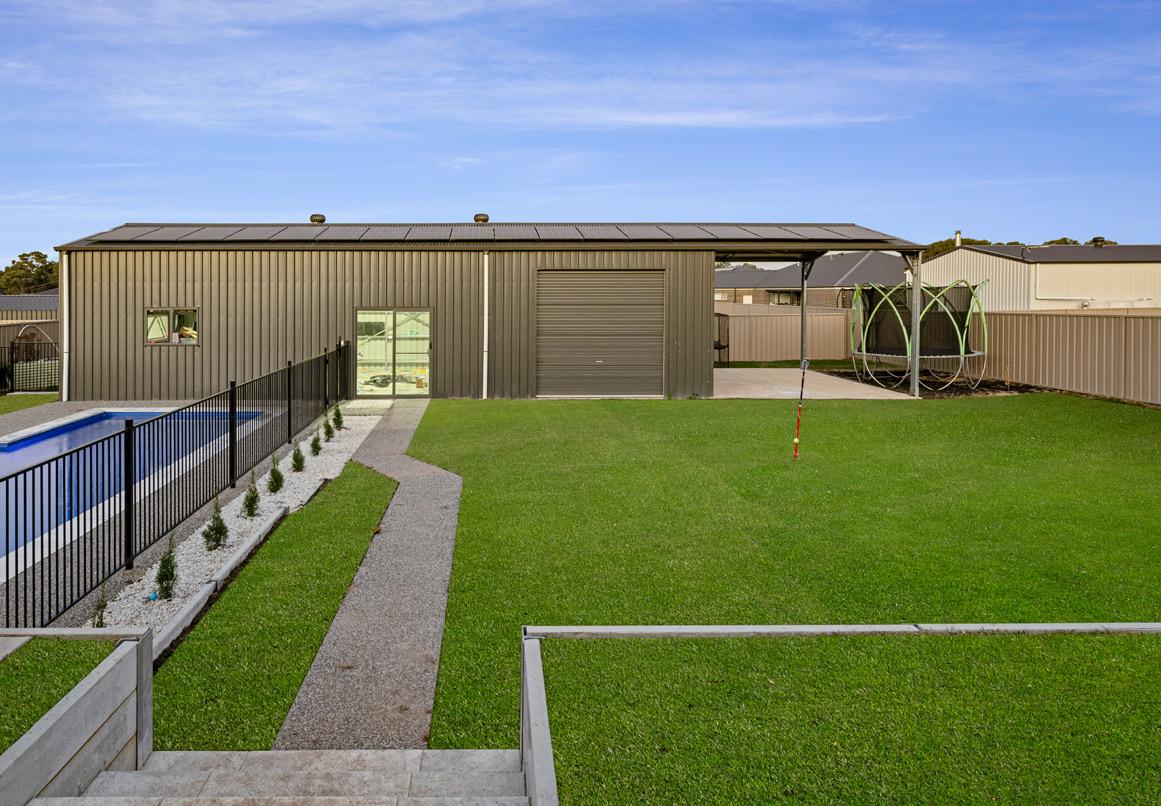
E: realestate@steannicholls.com.au
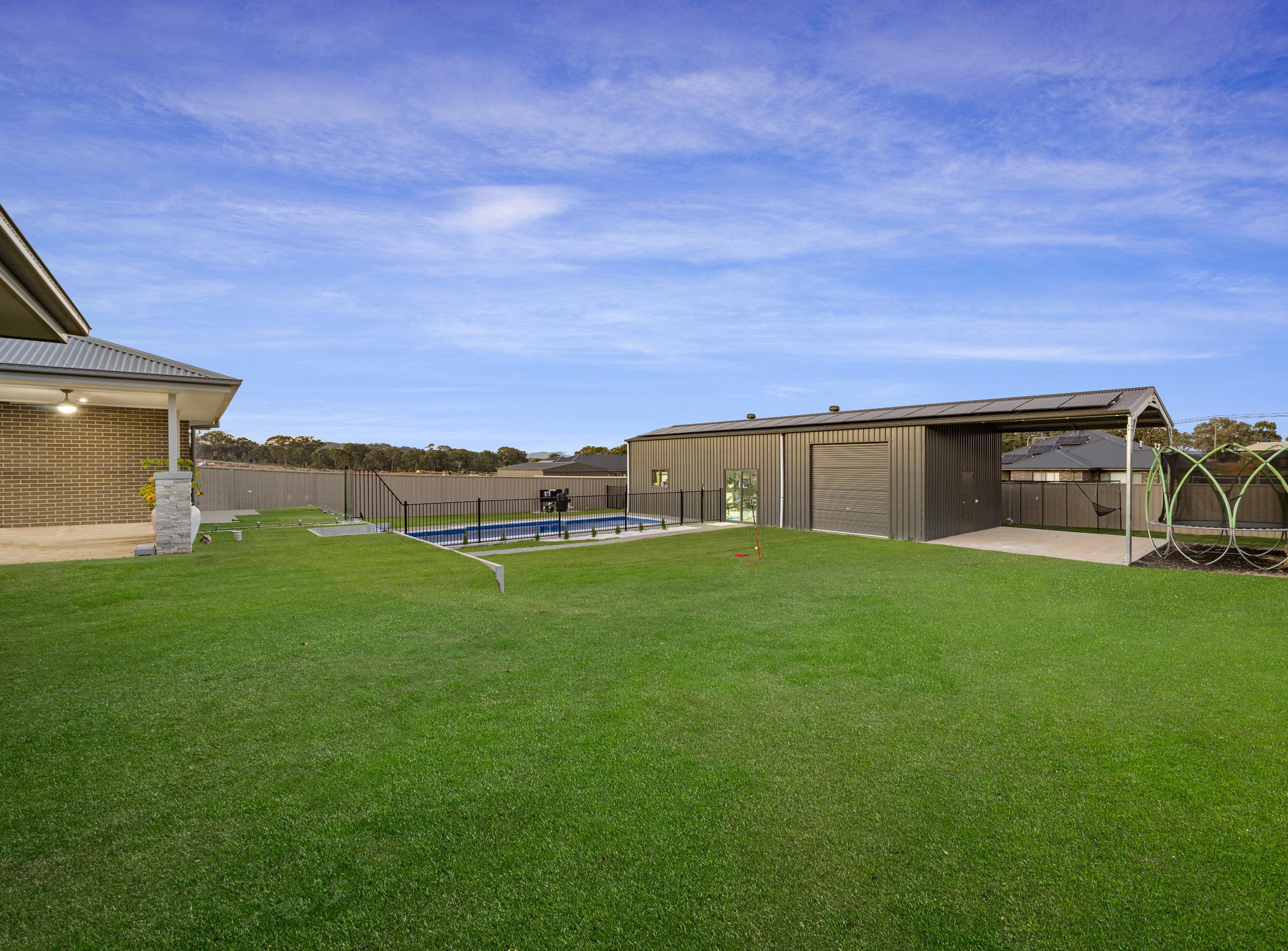
W: www.steannicholls.com.au
Disclaimer: