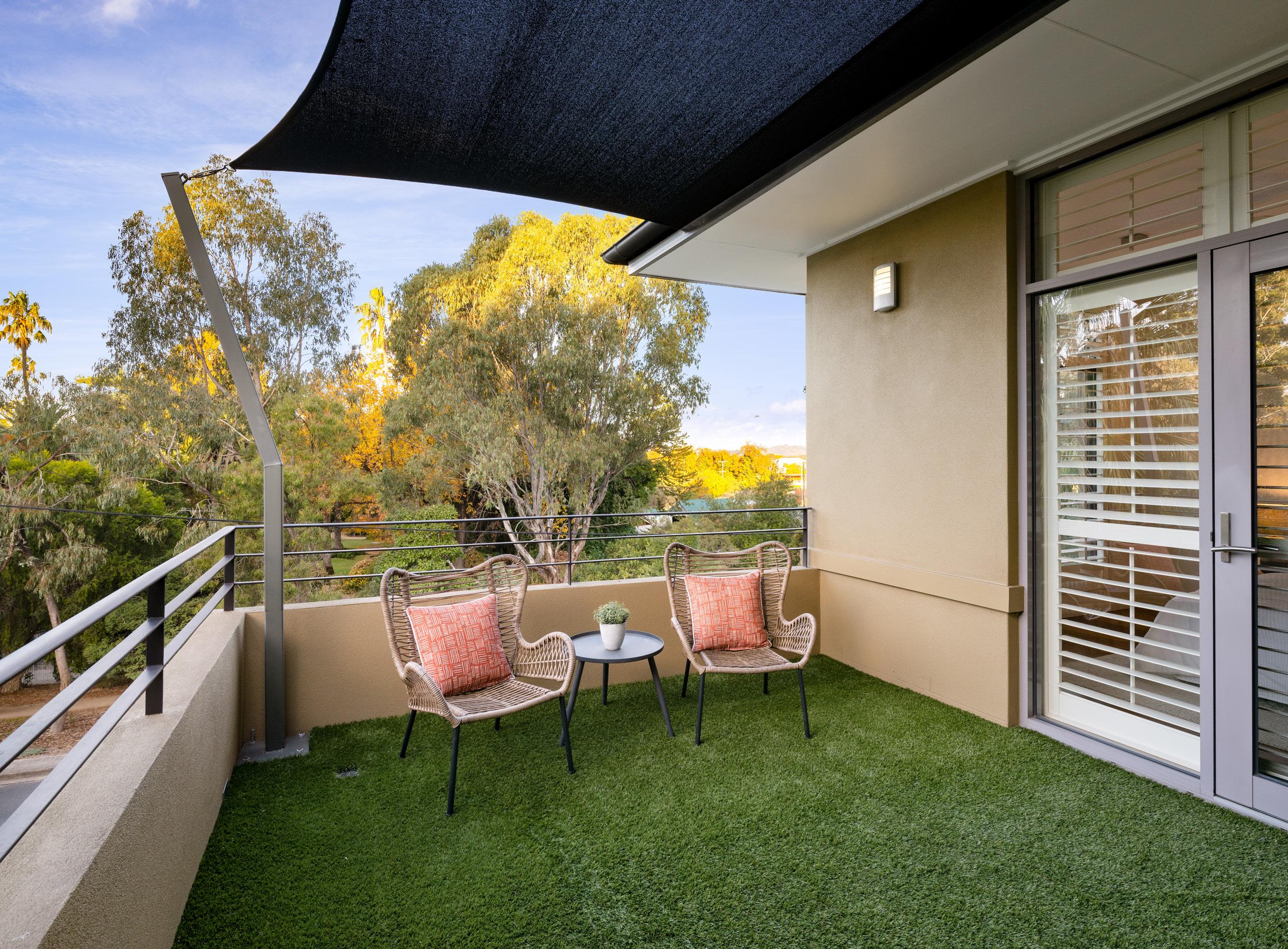

Sophistication and well-rounded functional living


Features at a glance





Basking in tremendous views across Albury’s Botanical Gardens and the city beyond, and merely a stones throw to the CBD and all it has to offer, 473 Thurgoona St delivers sophistication and well-rounded functional living for couples, families or downsizers alike.
Offering a tremendous sense of both privacy and security, upon entry you are met with a light filled, easy living open space comprising of living, dining and spacious kitchen. Perfect for effortless entertaining, the immaculate kitchen features stainless steel appliances, dishwasher, and plenty of cupboard space. The dining area and lounge flow seamlessly to the east facing balcony providing entertaining options year-round.
Accommodation consists of three bedrooms, the master suite situated upstairs and enjoying treetop views of the gardens below. A large high spec ensuite, with double shower and separate toilet and elaborate walk in robe create a parents retreat. Bedrooms two, and three boast built in robes and ceiling fans and also take in picturesque views. These rooms are more than comfortably serviced by an elaborate central bathroom, with bath and shower.
A separate private home office space off the main living provides options for those working from home, or the studious. Car accommodation is taken care of with a double lock up garage with additional storage space.
Perfectly presented for immediate enjoyment this home maintains a high standard of luxury and comfort with a long list of quality inclusions and conveniences, and exceptionally spacious dimensions allows you to have it all.
Features:
• Reverse cycle ducted heating and cooling, plus hydronic in floor heating
• Private alfresco area and upper and lower balconies enjoy spectacular views
• Ducted vacuum system, security system
• Double garage with internal access
• Walking distance to the Albury CDB, cafes, restaurants, bike and walking trails, Albury Swim Centre and sporting grounds
ADDRESS: 473 Thurgoona Street, Albury
AUCTION: Saturday 17th June at 12:00pm
Land: 453m2 (approx.)
Rates: $2486 pa (approx.)
3 Bedrooms
1 Office
2 Bathrooms
Double Garage + Storage
Floor Plan

Features at a glance




STEAN NICHOLLS REAL ESTATE
Suite 1, Unit 19, 669 Dean Street, ALBURY NSW 2640
P: (02) 6021 5233
E: realestate@steannicholls.com.au
W: www.steannicholls.com.au
Disclaimer:
