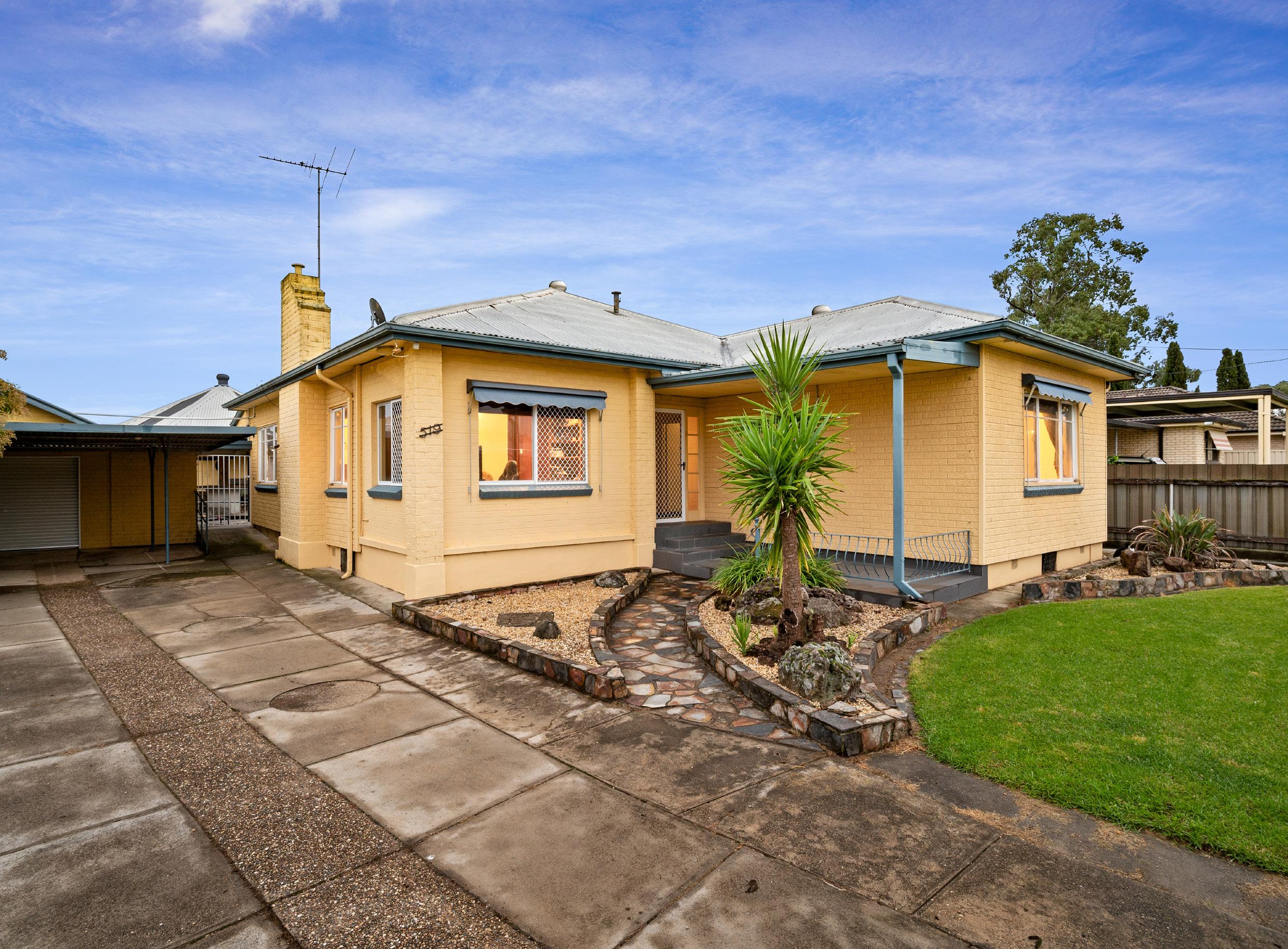

Ultimate family living


Features at a glance





Indulge in the ultimate family living experience with this stunning property that boasts an array of awesome extras. Nestled in a serene and quiet location, just steps to Black Range Park and Holy Spirt School, this home is in excellent condition with a touch of character from yesteryear that exudes elegance and sophistication.
The extra-large living room with an open fireplace is perfect for family gatherings and leads to an adjoining formal dining area with polished floorboards. The generous 2-pak kitchen is any chef’s dream, equipped with gas cooking, 900mm oven, dishwasher, and ample storage.
Featuring three generous bedrooms complete with built-in-robes, an updated bathroom, separate laundry, and two toilets, this property offers year-round comfort with ducted heating and cooling and ceiling fans. An additional study offers plenty of space as a home office or could be utilised as a fourth bedroom if desired.
Entertain in style with the large and versatile undercover paved rotunda that offers ample space for hosting large BBQ gatherings. The outdoor rumpus room with a hot tub and ceiling fans, workshop, and additional shed add to the endless list of features this home offers.
The fully-fenced yard also includes a fishpond, chook shed and cubby house. Whether you’re a young family, a first-home buyer, or a smart investor, this property offers comfort and security for all.
Features:
• 3 bedroom + study/4th bedroom
• Massive living spaces
• Original character
• Ducted gas heating
• Ducted evaporative cooling
• Fireplace
• Large rotunda, perfect for entertaining
• Outdoor rumpus area
• Ample shedding
ADDRESS: 519 Kotthoff Street, Lavington
FOR SALE: Contact Agent
Land: 835m2 (approx.)
Rates: $1,635 p/a (approx.)
3 Bedrooms + Study
Or 4 Bedrooms
1 Bathroom
Double Garage
Floor Plan

Features at a glance



P: (02) 6021 5233
E: realestate@steannicholls.com.au

W: www.steannicholls.com.au
Disclaimer:
