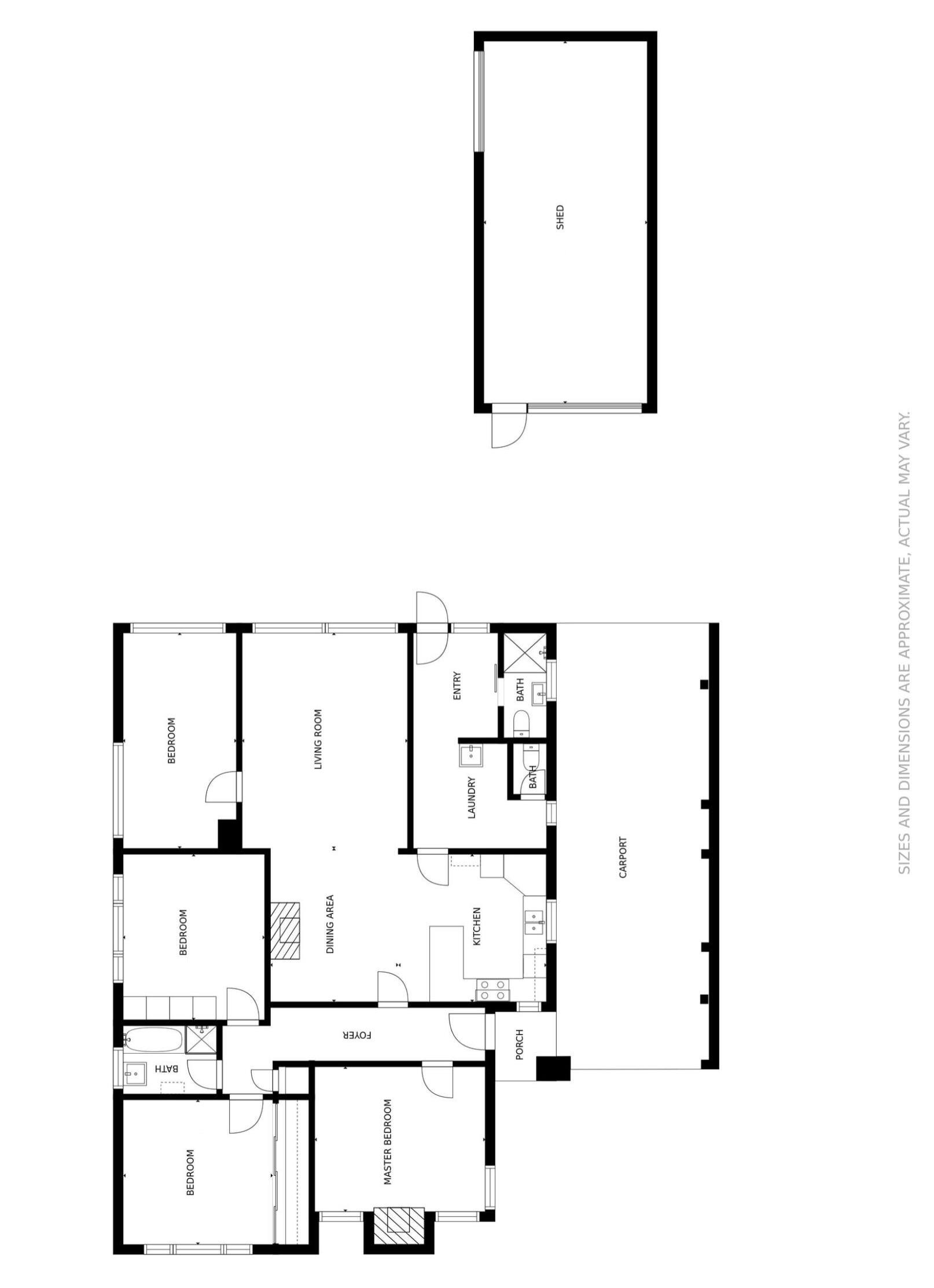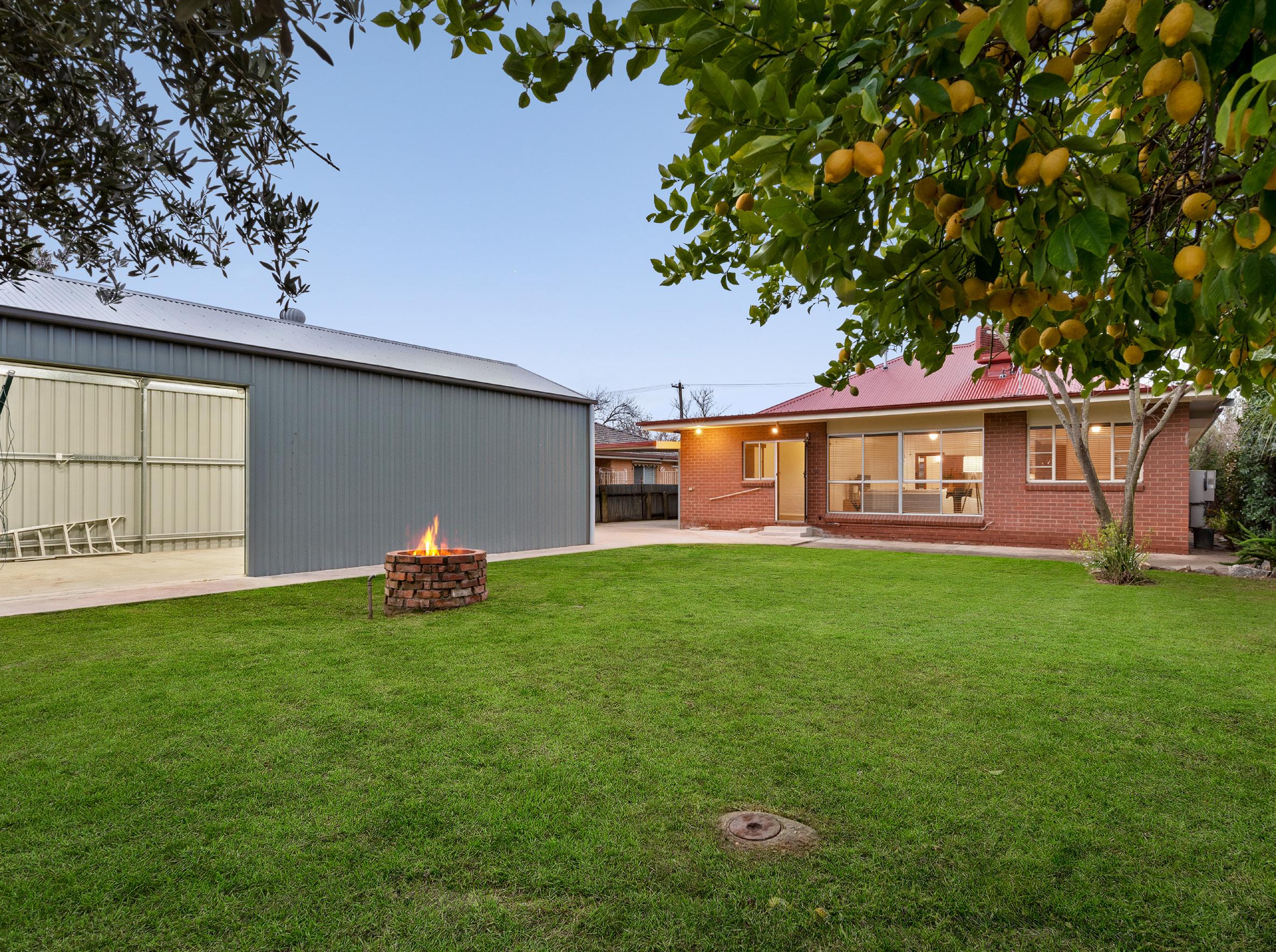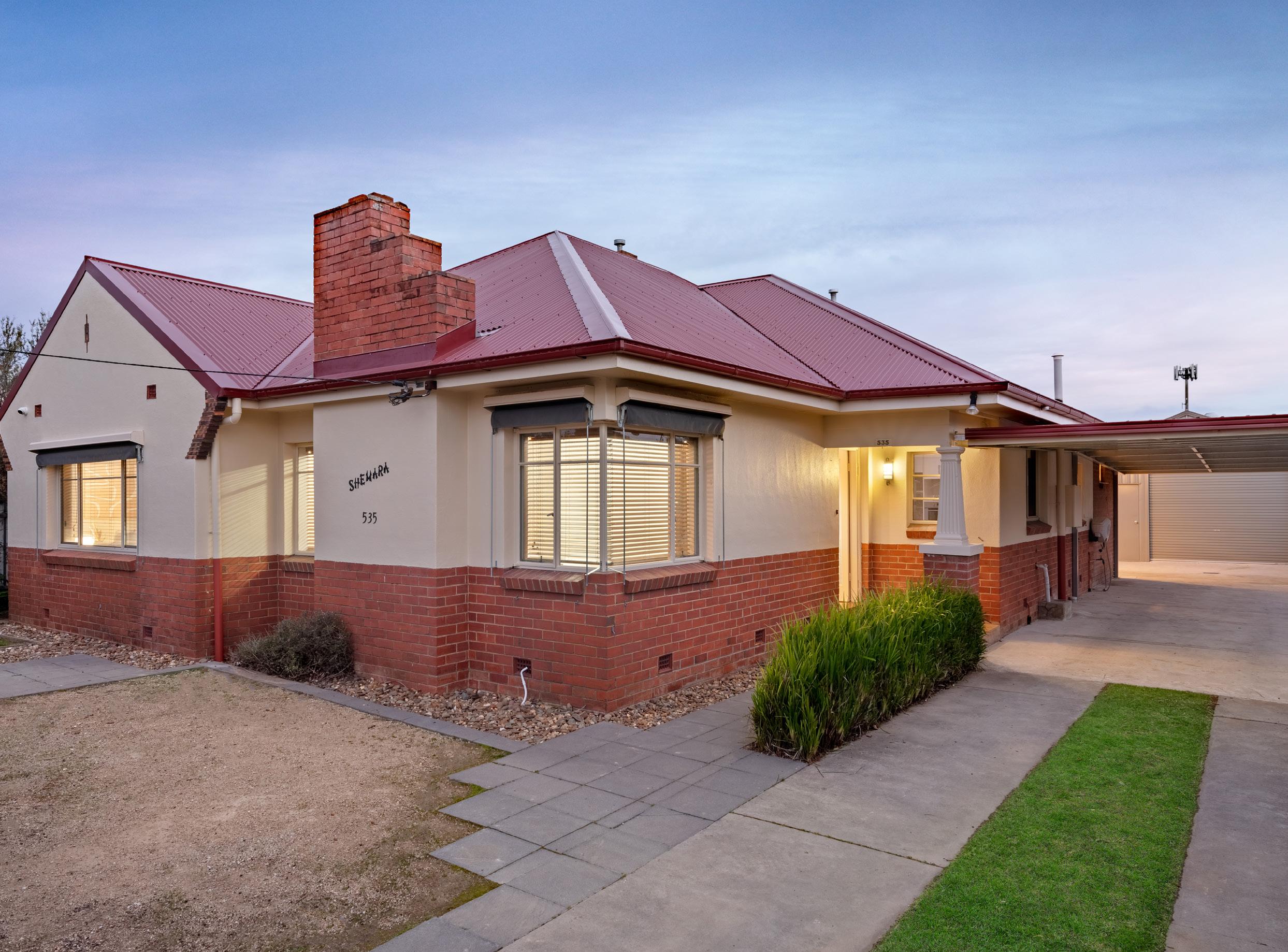
Immaculately presented and fastidiously maintained




Immaculately presented and fastidiously maintained


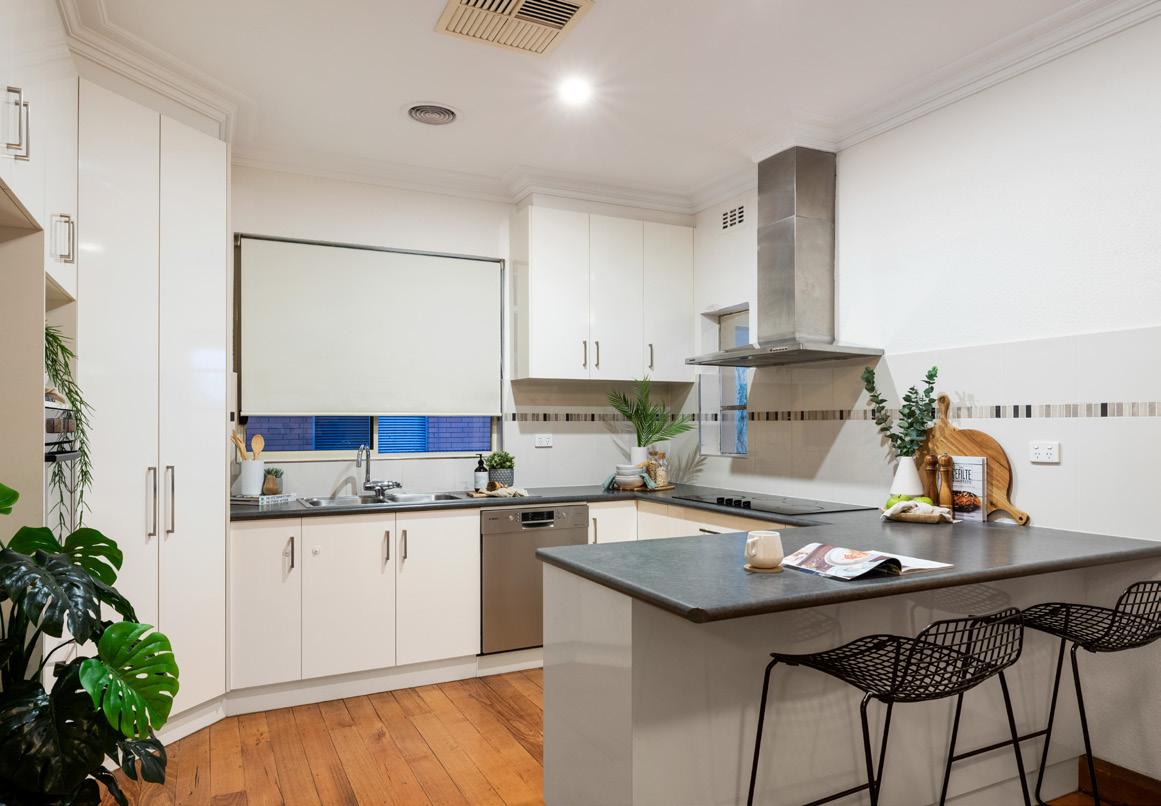
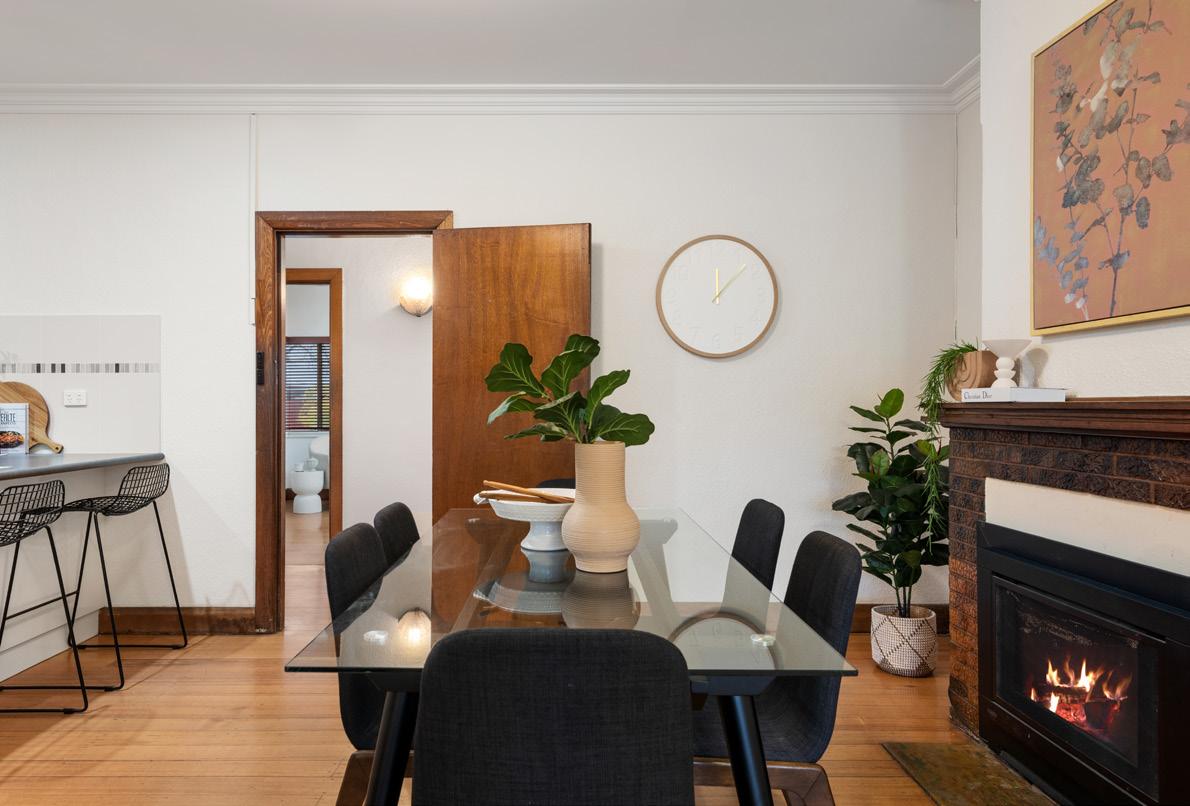
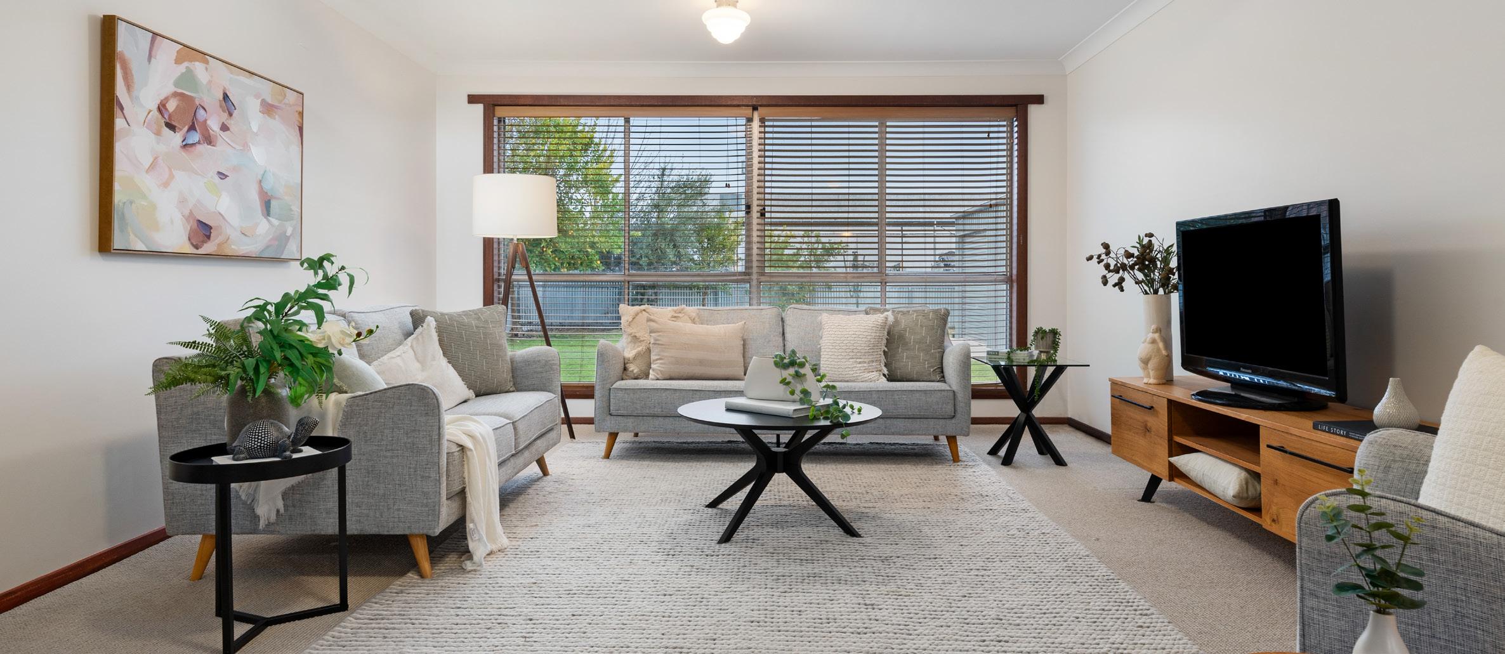
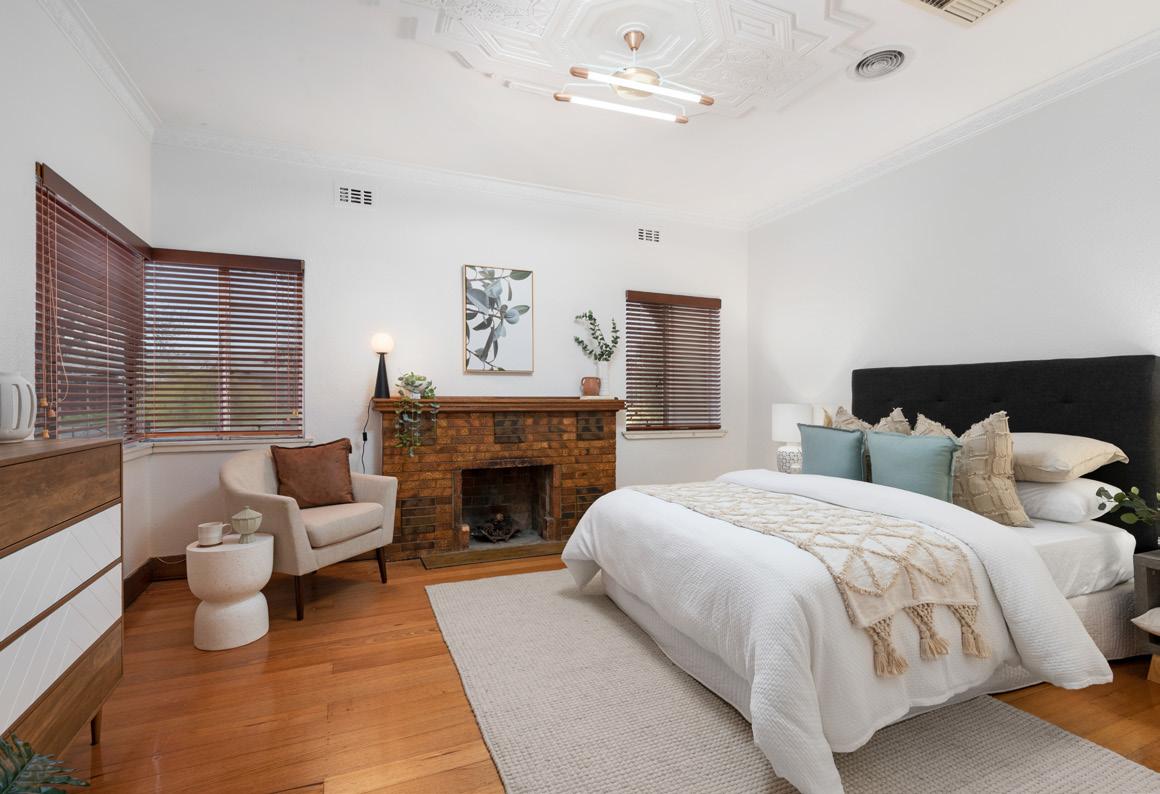

Situated in one of Albury’s most iconic streets, sits this charming red brick 1950’s post war residence. This beautiful home in the environs of South Albury exemplifies the elegance of its era, showcasing a superb array of exquisite period features including high ceilings, pastel colours and cornices representing its past character.
The immaculately presented and fastidiously maintained interior features a crisp white contemporary décor, eye catching lines, double sash windows and original timber flooring throughout.
The updated kitchen is functional and located at the centre of the home and enjoys great connection to both dining and lounge area with gas heater.
Accommodation is made up of four good sized bedrooms, two with built in robes. The master bedroom features a wood fireplace and retro corner windows to maximize the natural lighting. Serviced by the central bathroom which features unique pastel colours and classic squared tiles, all representing the heritage of the home.
Added extras include an additional separate full bathroom and laundry facilities. Car accommodation comprises of a double tandem carport plus a large extra high secure shed, perfect for those who require storage space. Modern conveniences include ducted gas heating and evaporative cooling.
Ideally situated in one of Albury’s finest period streetscapes, this stunning family residence enjoys a convenient lifestyle location, with Noreuil Park, Ebden and Olive and Meraki all just a few minutes’ walk. The home is also walking distance from the vibrant Dean Street boutiques, cafes, restaurants and cinema, public transport options, Waites Park, the new South Albury basketball/skate facility and a choice of some of Albury’s finest schools.
Features:
• Solid brick construction
• Four bedrooms
• Two bathrooms
• Open plan living
• Ducted gas heating and evaporative cooling
• Low maintenance back yard
• Side access
• Tandem carport plus 12m x 5m large shed
ADDRESS: 535 Ebden Street, South Albury
FOR SALE: Contact Agent
Rates: $2,807 pa (approx.)
4 Bedrooms
2 Bathrooms
Tandem Carport
12m x 5m Shed
