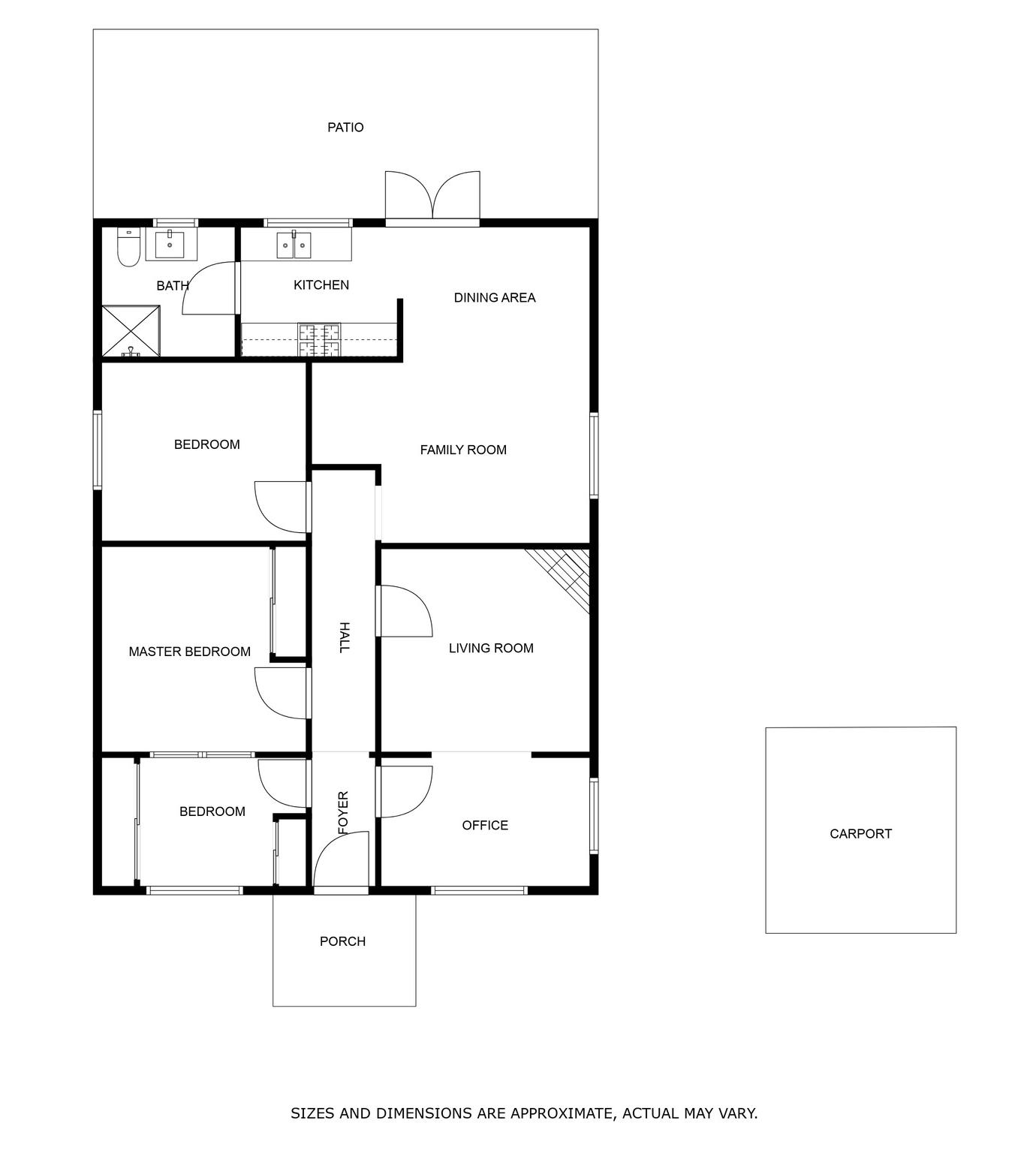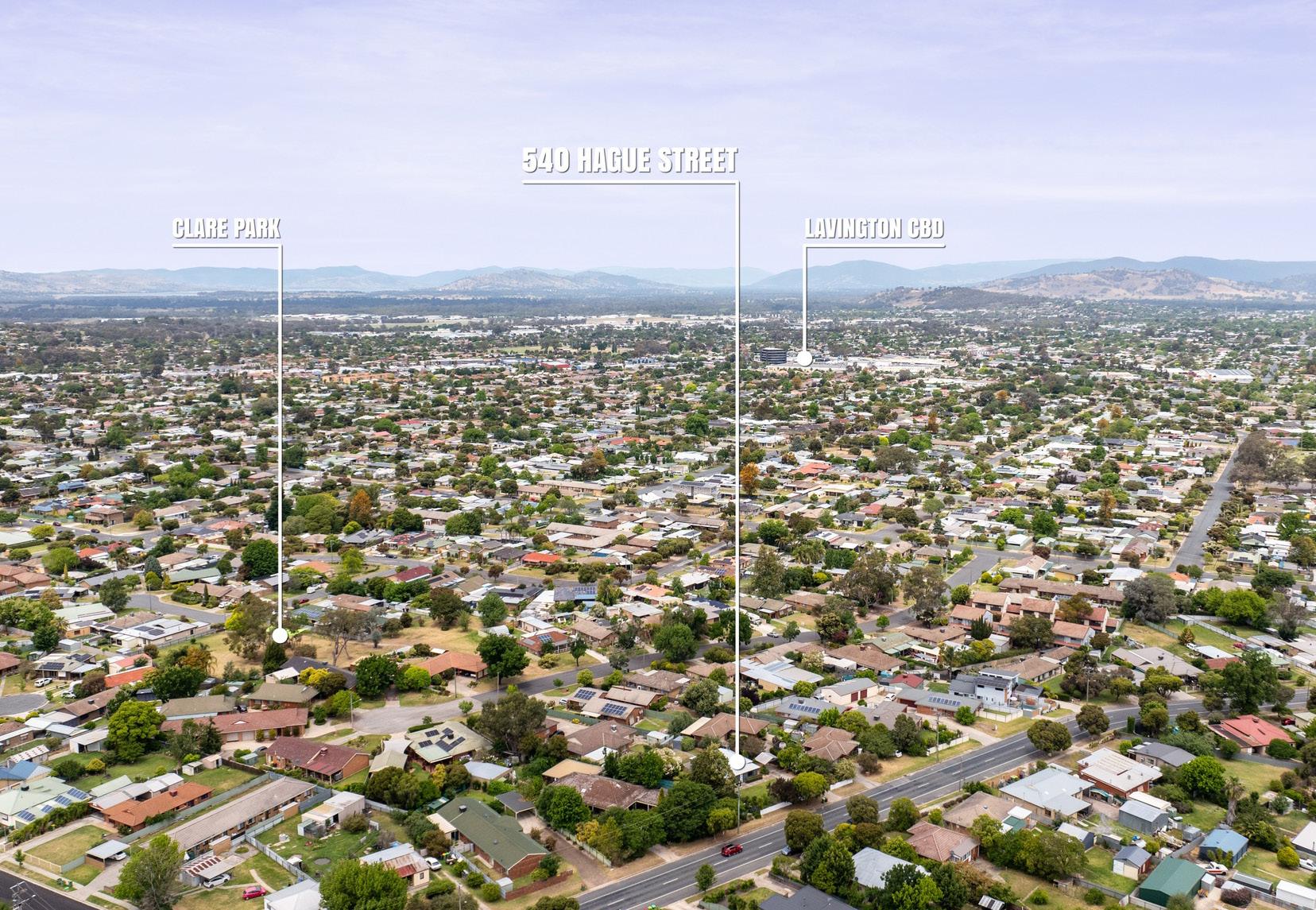










Set on a generous 984m2 allotment (approx.), 540 Hague Street is an ideal opportunity for those entering the market to add their personal touch to a character-filled home or for the savvy investor looking to enhance an established property. With established gardens and fresh updates throughout, this home offers high ceilings, picture rails, and a cozy open fireplace in the formal lounge, the home radiates charm and comfort. The galley-style kitchen flows seamlessly to an alfresco area through timber doors, creating an inviting space for effortless entertainment.
Accommodation includes three well-proportioned bedrooms, and the versatile floor plan allows you to convert the formal lounge into a fourth bedroom if desired. Car storage is provided with a double carport and ample off-street parking.
Outdoors, the generously sized backyard offers endless possibilities. A garden shed provides additional storage, making this space not only practical but versatile. Whether you’re envisioning an area for pets to roam, children to play, or a future landscaping project, the outdoor area is ready for it all.
Ideal for first home buyers and investors alike, this property delivers functionality and potential in equal measure. Don’t miss the chance to make 540 Hague Street your new home, investment or project.
Features:
• Expansive 984m2 block
• Character-filled charm with high ceilings and open fireplace
• Flexible layout with two living areas and three bedrooms
• Walking distance to schools and close to shops
ADDRESS: 540 Hague Street, Lavington
FOR SALE: Contact Agent
Land: 984 m2 (approx.)
Rates: $1,672 pa (approx.)
3 Bedrooms
1 Bathrooms




