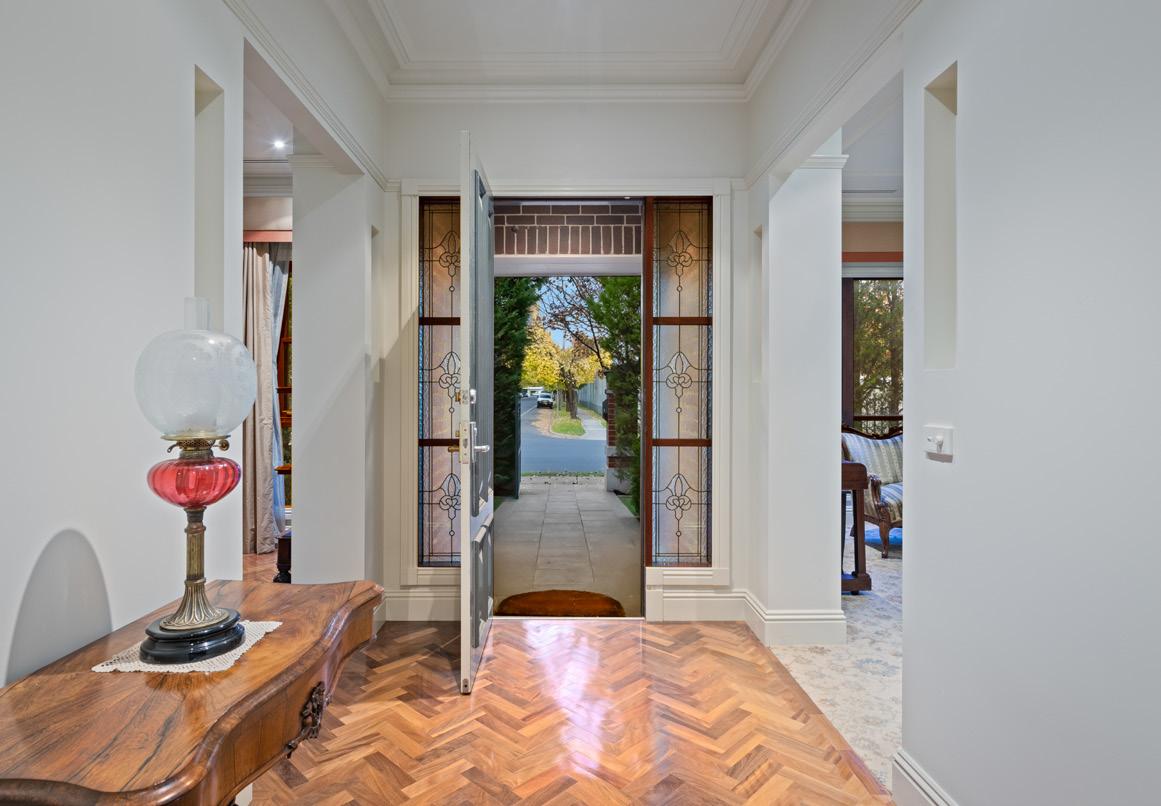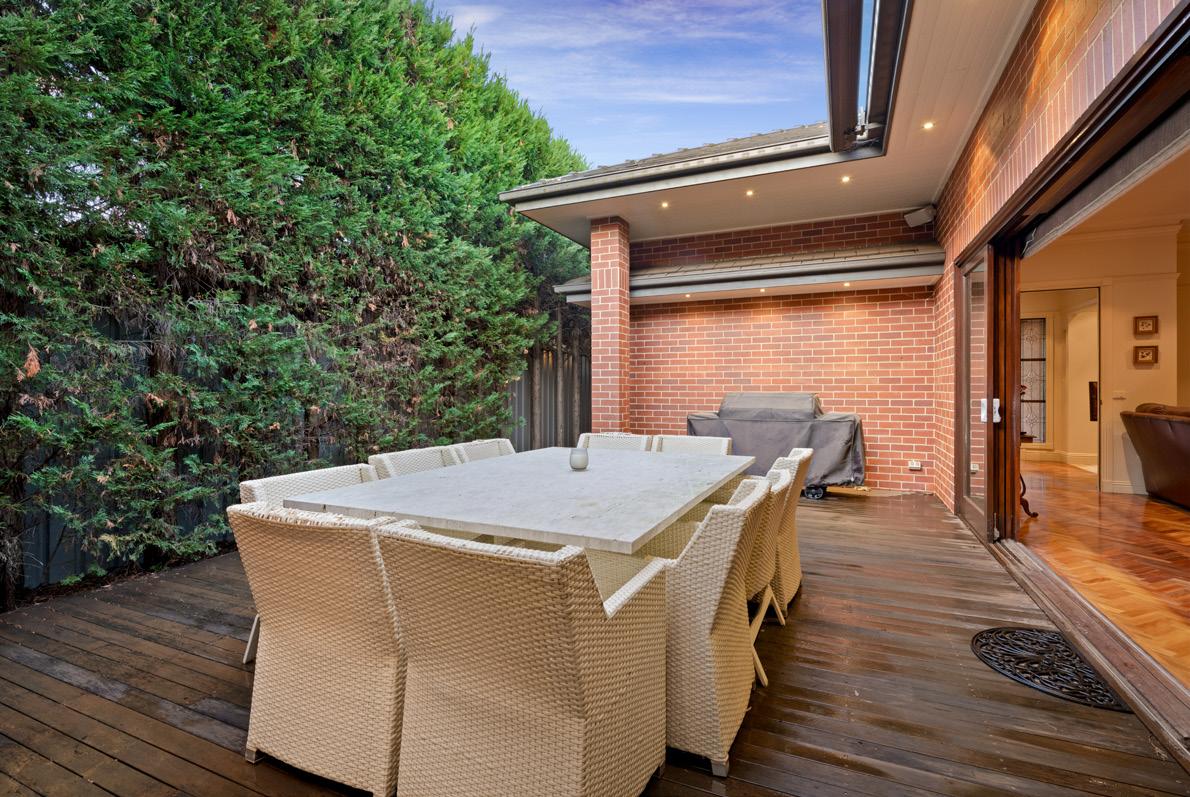
Enduring elegance and a bespoke architectural flare











Enduring elegance and a bespoke architectural flare defines this grand single level residence, built by well renowned Clarke Carmody Constructions and standing proudly within a private setting. Well positioned in sought after Central Albury, with easy access to the CBD, local Tennis Courts, a home of this stature is rarely on the market.
A picturesque façade, cast iron fence, electric gate and private gardens welcomes you to the property. Inside you are immediately greeted by soaring ceilings, herringbone flooring, timber framed windows, a wide hallway and doors.
The captivating kitchen offers stone benchtops, quality European appliances, sophisticated cabinetry, and a spacious butler’s pantry. The open plan living zone offers warmth and ambiance and flows effortlessly to the north facing courtyard surrounded by established gardens.
The flexible floor plan has been meticulously crafted to cater to your ever-changing needs, ensuring a harmonious balance between open, airy spaces and cosy, intimate settings such as formal and informal living zones.
Perfectly planned guest accommodation comprises three bedrooms, additional sitting room which could act as a fourth bedroom if desired, all serviced by the powder room and the central bathroom. The master bedroom offers a large walk-in robe, grand bathroom and separate toilet.
The private gardens capture sunlight all year round absorbing all the natural light required. Established hedges, easy-care artificial lawn, paved footpaths allow for those looking to downscale and live a low maintenance lifestyle.
Enviably situated merely steps from local Tennis Courts, Dean Street, The Botanical Gardens, parks, and sits within close proximity to the CBD.
Features:
• Built by Clarke Carmody Constructions
• Three spacious bedrooms
• Sitting room (or fourth bedroom)
• Informal & formal living zone
• Two bathrooms, one powder room
• Open plan kitchen
• Hydronic heating & ducted reverse cooling
• Sound proofed throughout
• Double garage
• Close proximity to Dean Street, Tennis Courts and the CBD.
ADDRESS: 571 Victoria Street, Albury
EXPRESSIONS OF INTEREST: Thursday 27th July at 1:00pm
Rates: $3265 pa (approx.)
4 Bedrooms
2 Bathrooms
Double Garage

• Gas Hydronic In Slab Heating
• 2no Gas Instantaneous HWU’s
• Western Red Cedar Double Glazed, Double Hung Windows, traditionally build mortice and tenon style out of Solid Select Grade Cedar (by Superior Joinery Wangaratta)
• Pressed Red Bricks (old Bendigo Reds)
• Reverse Cycle Ducted Heating and Cooling – Daiken
• Linear Diffusers to each room (Return Air in each room)
• Underground Rain Water Tank – 4500 litre
• Bush Hammered Granite to Driveway
• Granite Benchtops from Argentina
• Miele Appliances
• Copper Downpipes to front and part side of home
• Cedar Garage Door from Western Australia

• Acoustic Wall Insulation to Internal Walls
• Fyrecheck Linings to one side of Living Areas to dampen noise between rooms
• Acoustic Door Seals to doors
• Terracotta Shingle Roof Tiles
• Attic Ladder Roof Access
• 2 Pac Cabinetry
• Spotted Gum Decking

• Cedar Lined Lintels
• Security System / Intercom
• Crema Marfil’ Marble Wall Tiles
• Electric Front Gate
• Wrought Iron front fencing designed and made to match and pay homage’ to Albury High School and St Matthews Church, Albury
• Timber Lined Eaves
• Timber Fascia
• German Tapware
• Concealed Cisterns to toilets
• Traditional Timber Parquetry Flooring
• Axminster Carpet
STEAN NICHOLLS REAL ESTATE
Suite 1, Unit 19, 669 Dean Street, ALBURY NSW 2640

P: (02) 6021 5233
E: realestate@steannicholls.com.au
W: www.steannicholls.com.au
Disclaimer: Information provided is believed to be accurate as at the date of printing, no responsibility is taken for any errors or omission. It is your responsibility to obtain independent, professional advice. Personal information collected from you is for security purposes to contact you should the property sell prior to auction. We may use this information to provide you with other real estate services including referrals to authorized financial services’ providers.
Stean Nicholls Pty Ltd ABN 72 003 370 018