
Architecturally designed with fantastic views






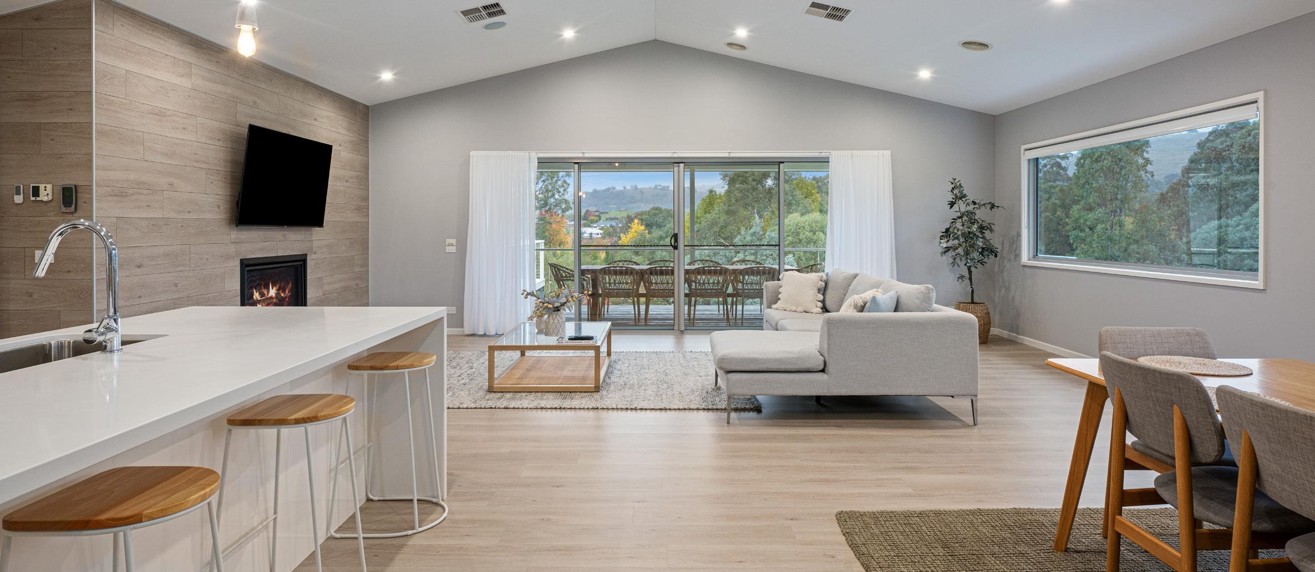
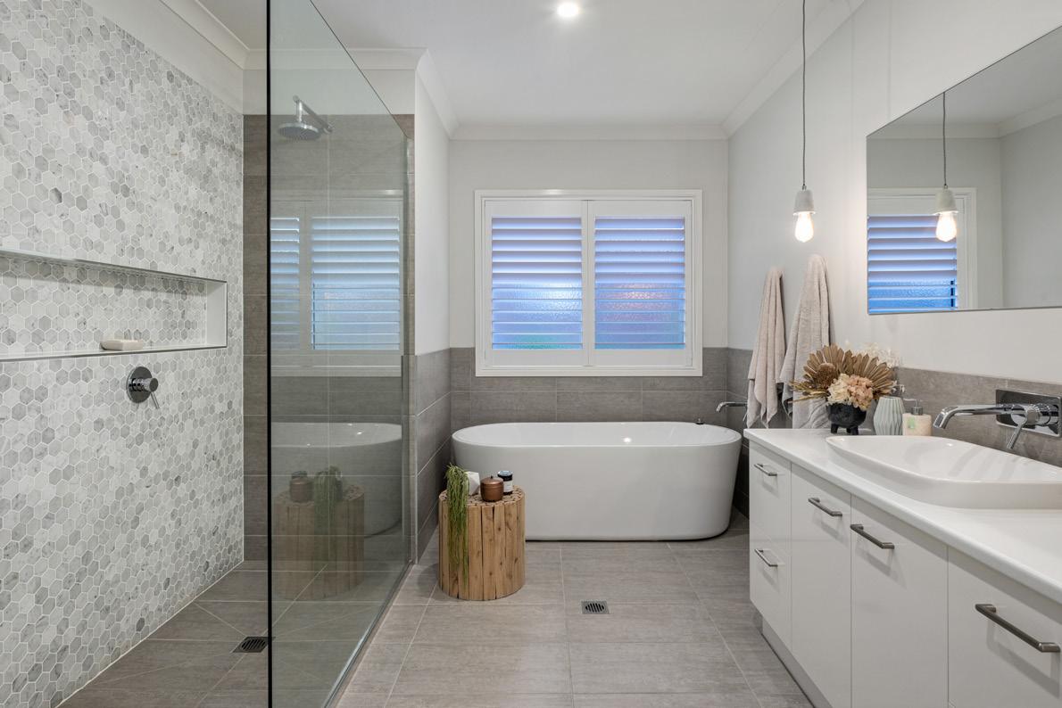
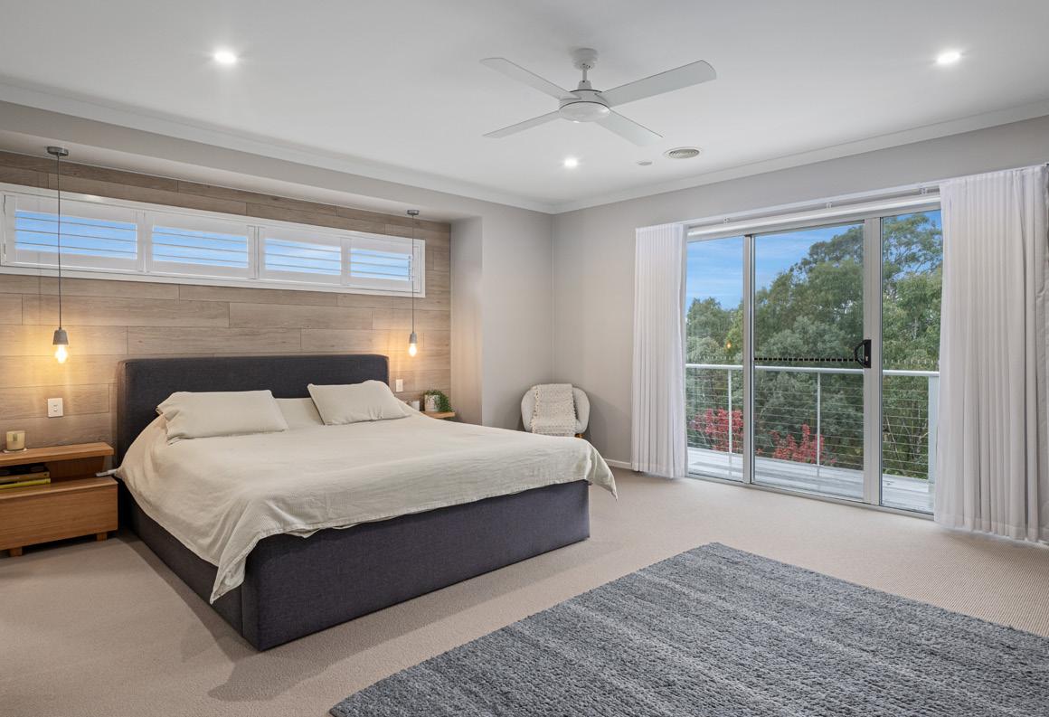
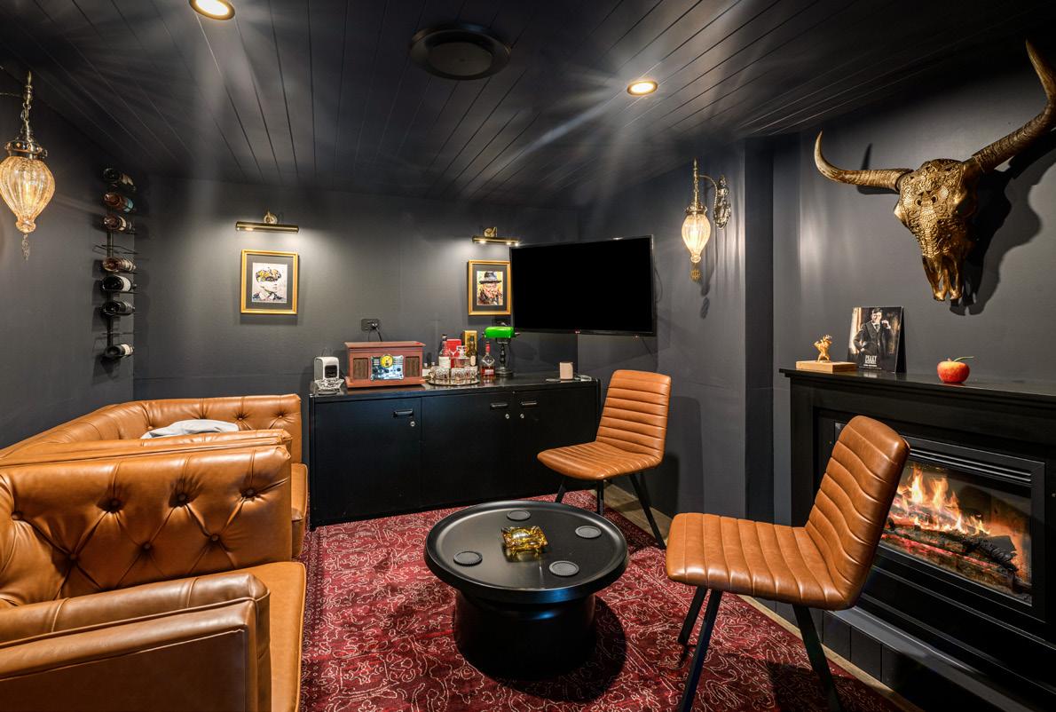
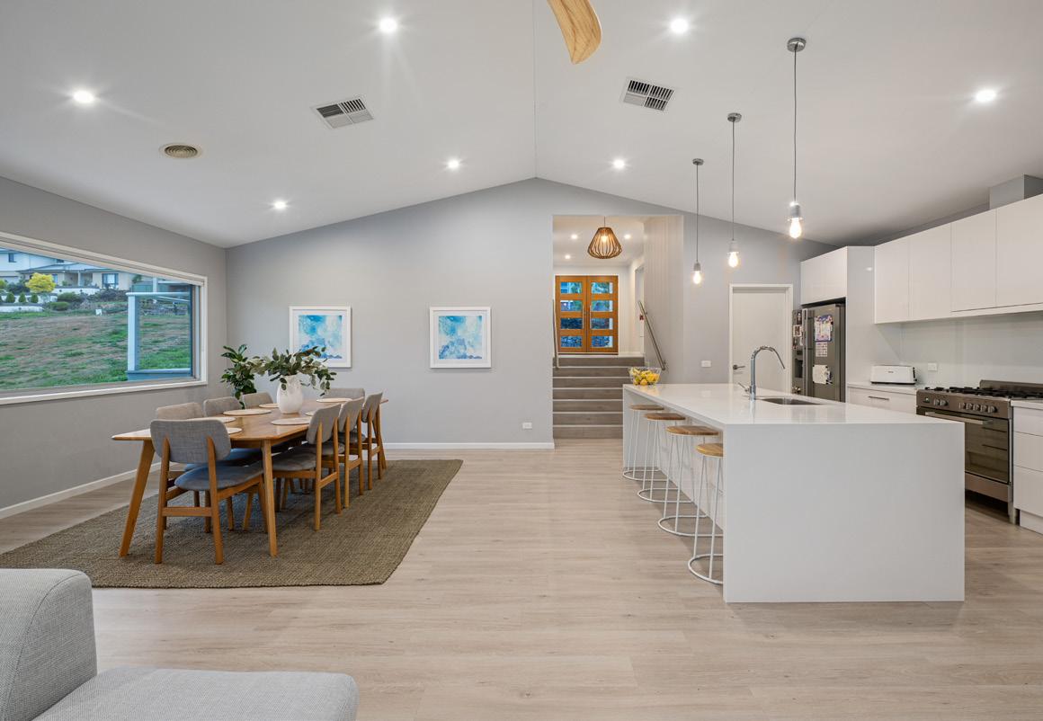
Elevated and gently undulating, 58 Clarendon Avenue enjoys fantastic views over Wodonga, Huon Creek and the mountains beyond. Located in a quiet position, the home has been cleverly designed to take advantage of the sloped block, providing separate living, and entertaining zones ideal for the growing family. This beautifully finished Trentwood Home has been architecturally designed to feature light filled rooms, raked ceilings, square set cornices, and abundant space in all rooms, providing a real sense of space and opulence. This home includes a vast number of upgrades, including internal feature walls, double glazed windows, and timber floating floor, and large picture frame windows.
The open plan living acts as the perfect communal space, hosting the family dining zone, lounge room with ornate fireplace and easy access to the outdoor alfresco area and balcony which overlooks the immaculately finished gardens.
The vast entertainer’s kitchen boasts immense stone benchtops, gas cooktop and quality appliances. Ample storage includes a walk – in pantry, and soft close cabinetry cupboards provide practicality. Accommodation comprises four spacious bedrooms with large windows and built in robes. Landscaping cleverly creates a picture-perfect view from each bedroom. An immaculate and spacious central bathroom comfortably services the bedrooms. The luxe master suite takes in the views and features a walk-in wardrobe and high spec ensuite with double vanity providing a tranquil oasis for parents. Additional family areas include a formal lounge and separate study or play space for the children. Entertaining options are abundant as you head outside. Be calmed by the serene setting provided by a central water feature or discover nestled amongst established trees and hedges a dedicated fire pit area. The surprises do not stop there. Be delighted by additional living zones downstairs. Serving as a home gym, teenage retreat or large additional office space with powder room, the possibilities are endless. In addition to this, a modernday speakeasy or whiskey bar is sure to impress. An ornate heater warms this dimly lit space creating a unique and private adult retreat.
Under house storage, double car garaging and access to the rear yard provide more practicality and convenience. Encompassing exquisite design, modern finishes, immaculate gardens and space for a growing family all packaged in a peaceful location this home, this home is a real delight!
ADDRESS: 58 Clarendon Avenue, Wodonga
FOR SALE: Contact Agent
Features:
• Generously sized bedrooms
• High spec bathrooms
• Modern kitchen
• Three living zones, plus study
• Solar panels
• Reverse cycle ducted air conditioning
• Abundance of under house storage
Land: 2,570m2 (approx.)
6 Bedrooms
1 Study
4 Bathrooms
Double Garage
Additional Parking

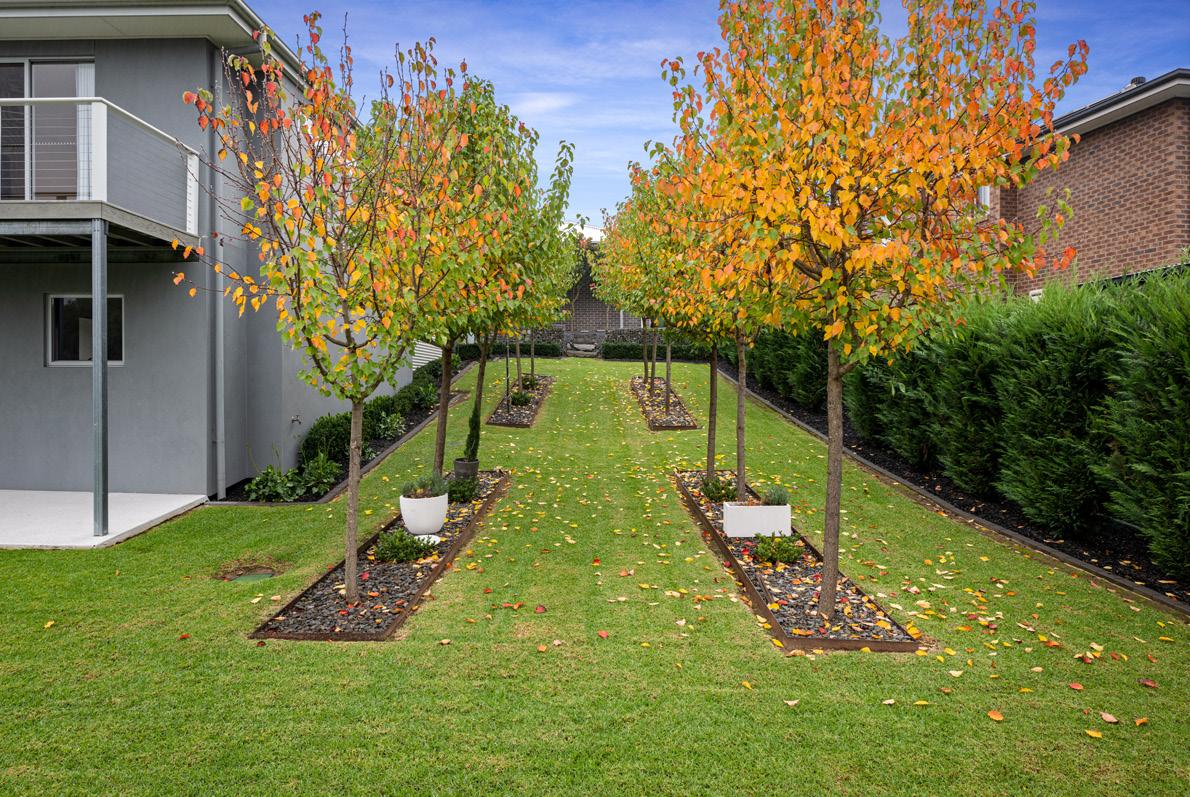
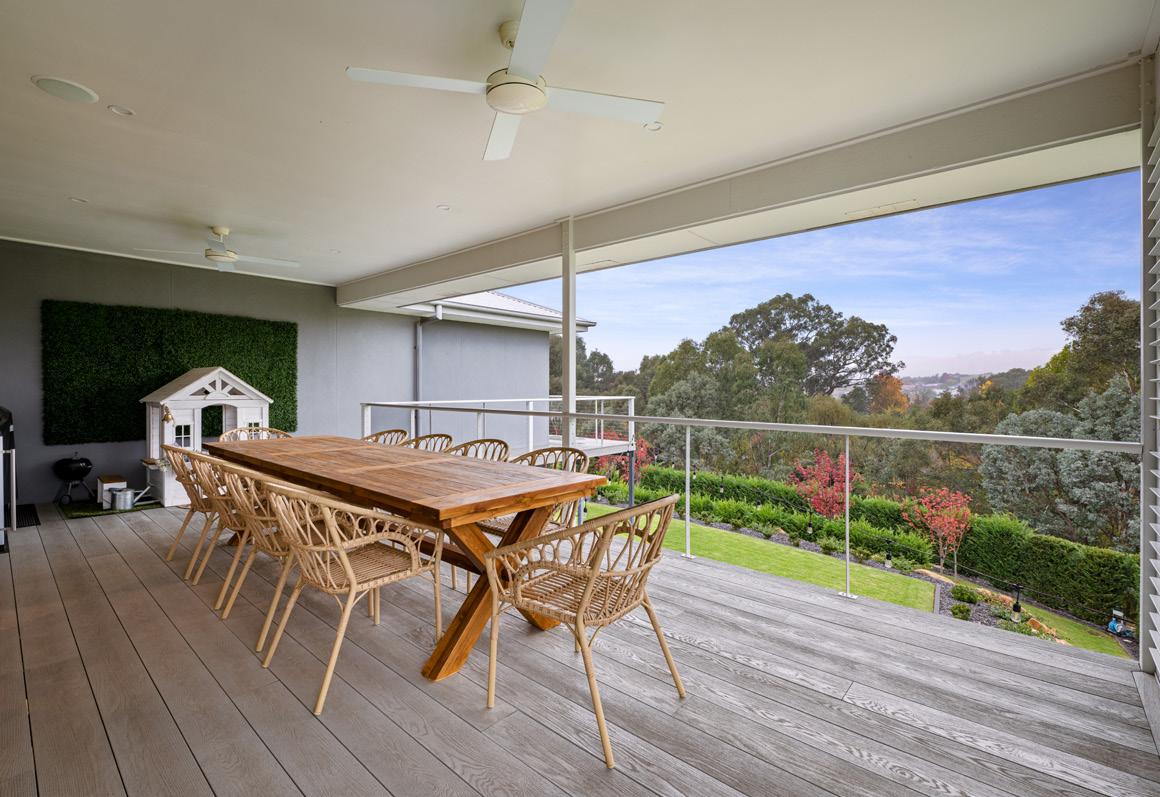
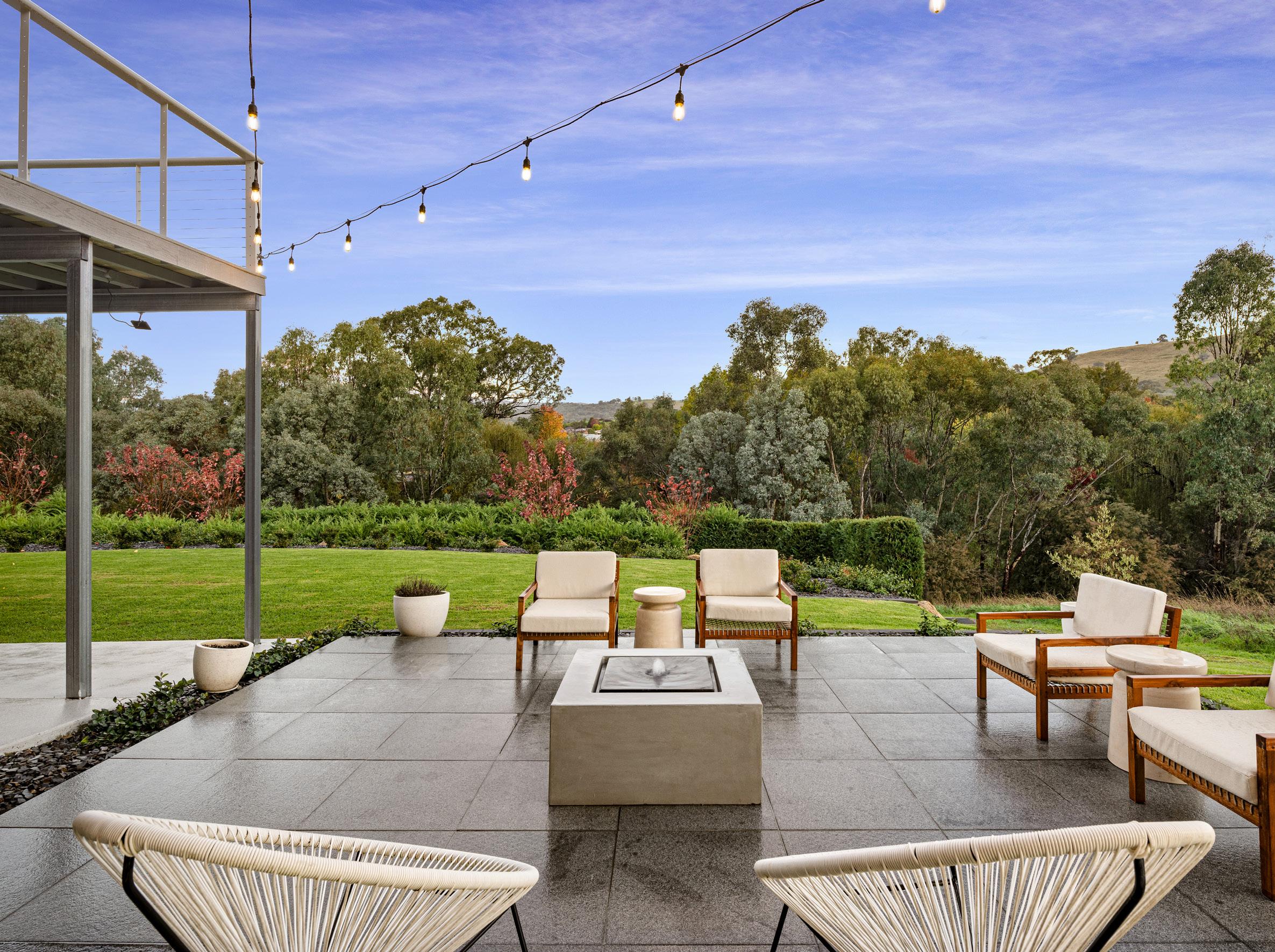
E: realestate@steannicholls.com.au
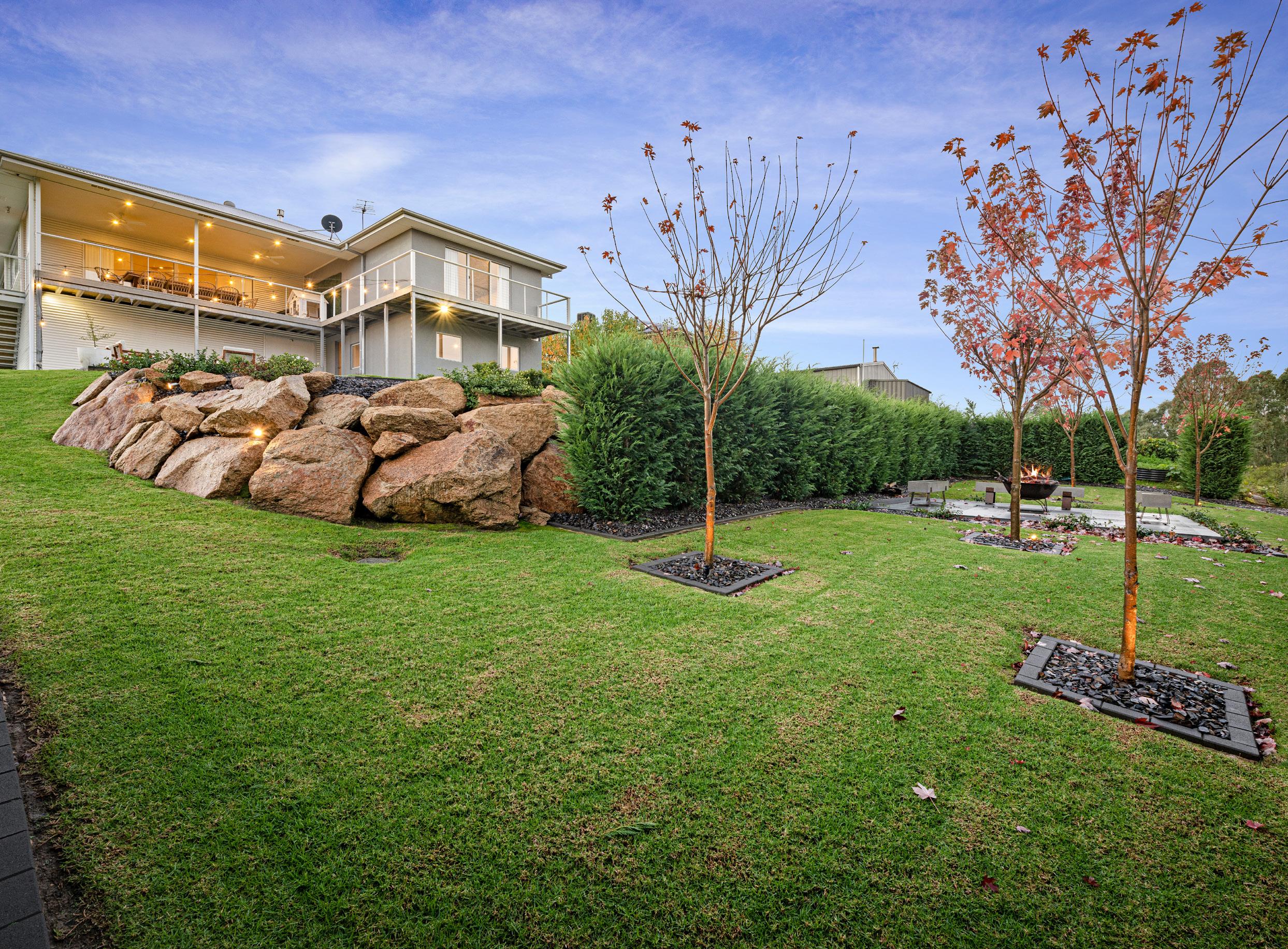
W: www.steannicholls.com.au
Disclaimer: