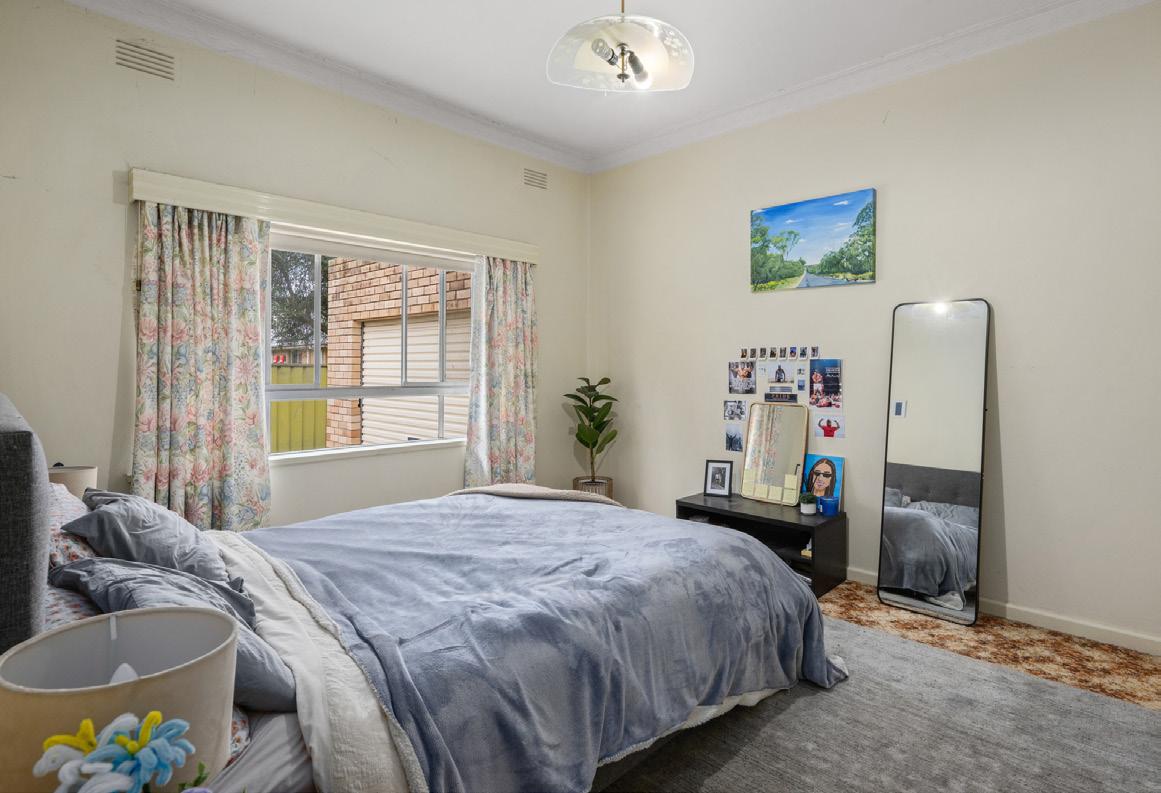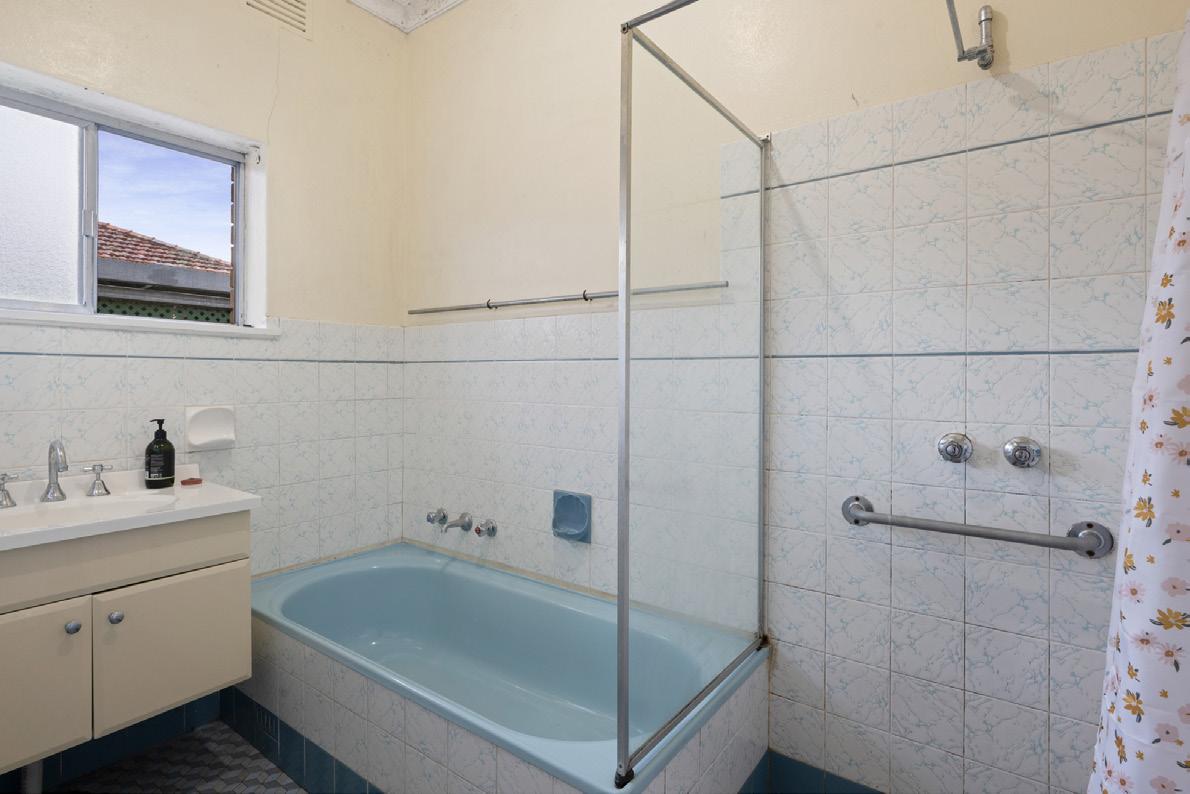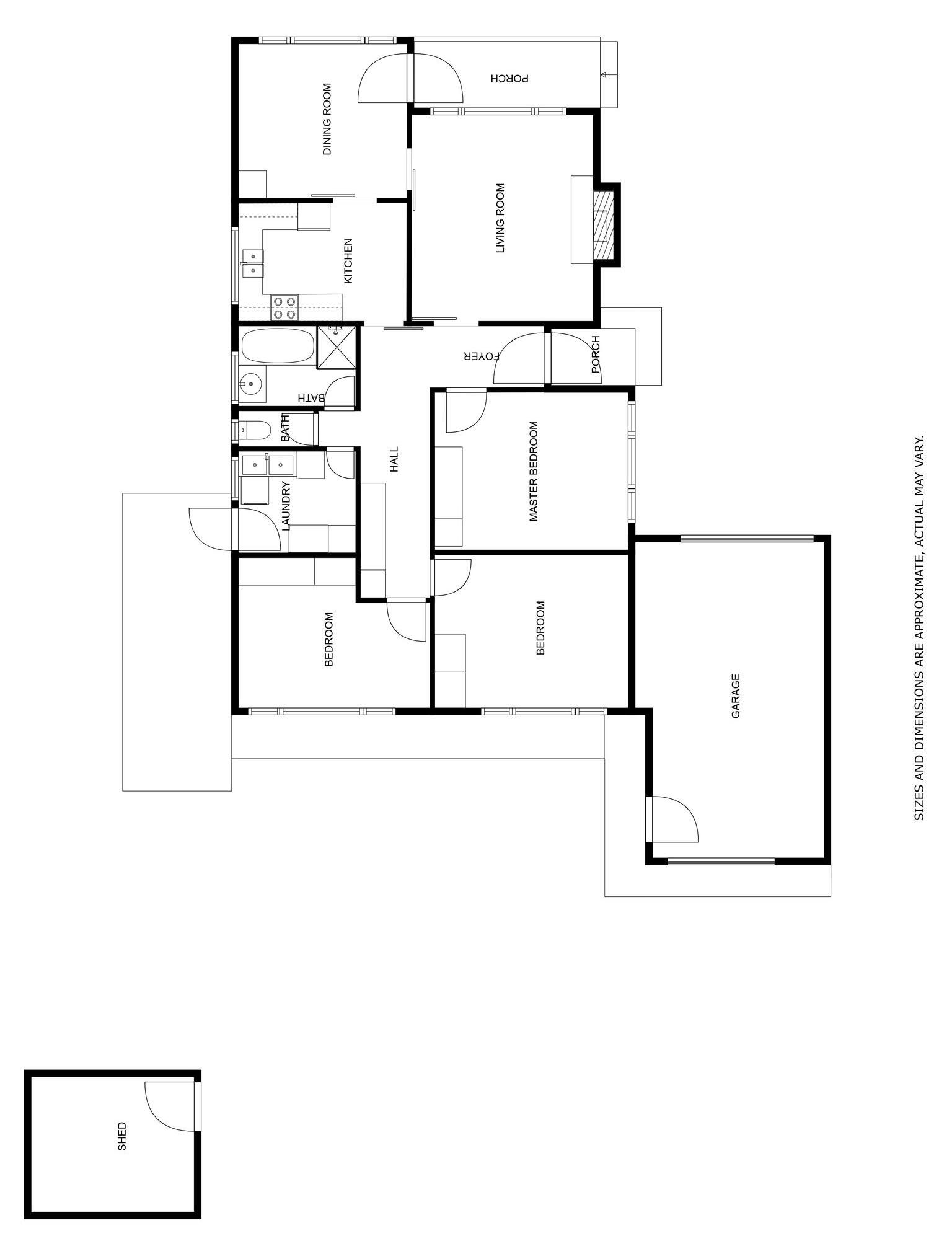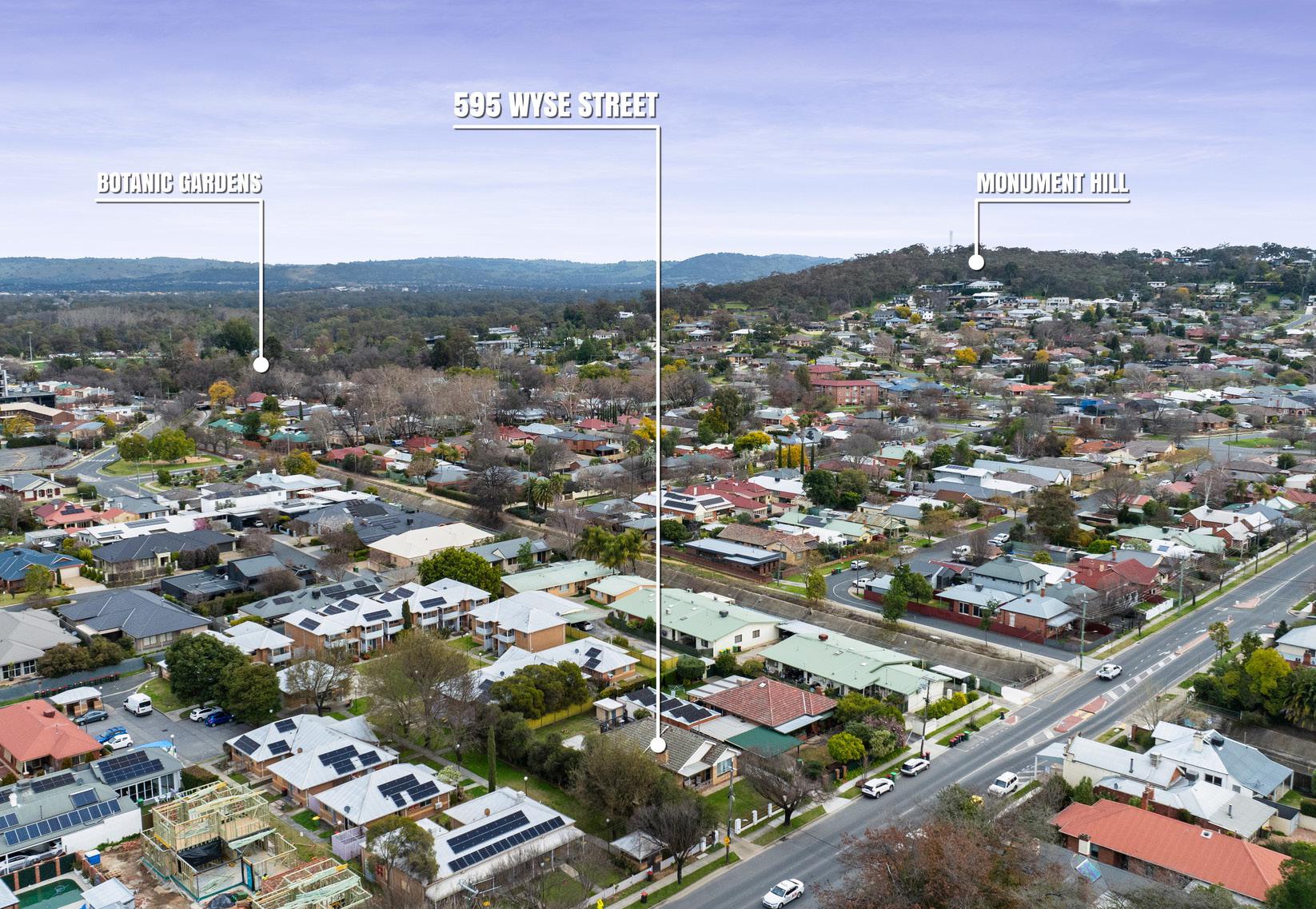

Positioned in the heart of Central Albury










Positioned in the heart of Central Albury, moments away from Dean Street. This fantastic double brick home will appeal to those looking to renovate or enter the market. Situated on a generous flat 683sqm (approx.) block, this solid construction will excite those looking for excellent foundations!
This well-maintained property, in original condition, offers a vast array of opportunity for the fortunate buyer. With its untouched state, this property provides a potential development opportunity to extend, renovate or develop the choice is yours (STCA).
The practical floorplan offers a separate dining space, spacious living zone and kitchen which is equipped with electric cooking and ample storage space.
Bedroom accommodation includes three generously sized rooms with built-in wardrobes. Serviced by a central bathroom with a separate toilet for extra convenience and privacy. A laundry also features within this floorplan.
Car accommodation includes single lock up garage with drive through access to the backyard.
Furthermore, for added character this home features a ceramic tile roof, high ceilings, elegant decorative cornices, and untouched Murray pine floors hidden underneath the carpet.
Perched in a convenient location within minutes of popular cafes, shops, and Albury’s entertainment hub only enhances its appeal to residents seeking modern comforts and a sought-after address.
Add your personal touches to transform this house into a charming and high-quality home in the heart of inner Albury.
Additional Features:
• 683 sqm (approx.) allotment
• Three bedrooms with built in robes
• Separate dining and living area
• Separate toilet and family bathroom
• Single garage with drive through access
• Central location within moments to Dean Street
ADDRESS: 595 Wyse Street, Albury
AUCTION: Saturday 21st September at 12:00pm
Rates: $3,532 p/a (approx.)
Land: 683m2 (approx.)
3 Bedrooms
1 Bathroom
Single Garage




