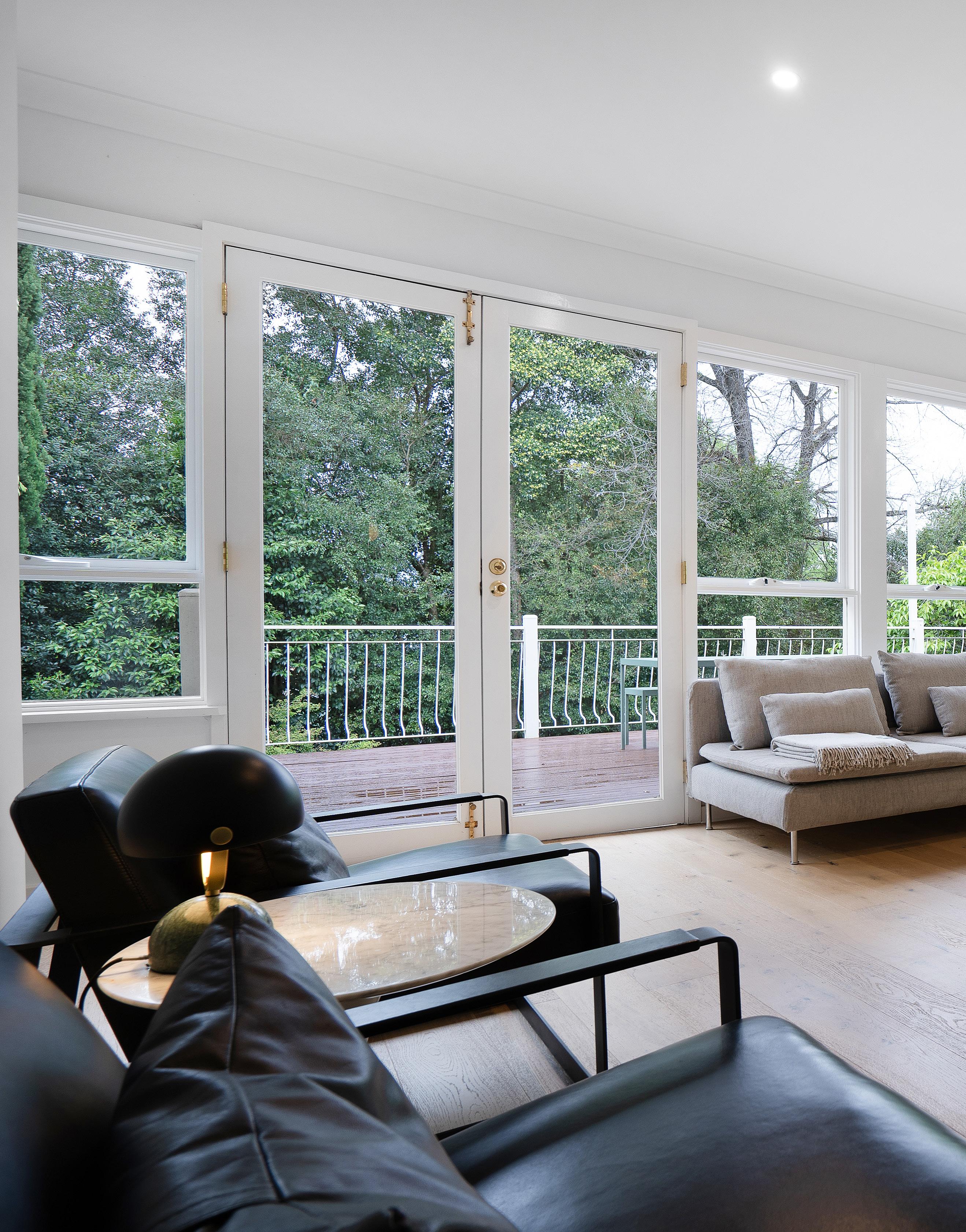

A home that will surprise, enchant and completely captivate




A home that will surprise, enchant and completely captivate






‘St. Valery’ is a home that will surprise, enchant and completely captivate. This sweeping family estate stands apart, situated on over 1,998sqm (approx.) in the heart of Central Albury, on a double title. Unparalleled in terms of scale, design and luxury, this remarkable home is the result of a brilliant collaboration of federation architecture fused with contemporary ease.
Defined by its distinctive grand scale position, welcoming entry and glorious landscaped gardens, the picturesque property creates an irresistible first impression. Once inside, the soaring ceilings, exquisite leadlight windows, elaborate bay window and gracious proportions are simply unforgettable.
With a generous sweep of windows framing the green, leafy outlook, among the home’s standout inclusions are an inviting lounge room, gourmet kitchen appointed with marble benches, premium integrated appliances, and a northern light-filled dining area.
Versatile family accommodation comprises of a stunning main bedroom with built-in robes and lavish marble ensuite, two additional bedrooms with floor to ceiling wardrobes accompanied by the elegant main bathroom.
Further towards the eastern end of the home, you will find a guest wing, boasting a fourth bedroom, third bathroom, second living area with direct access to the exceptionally private backyard featuring a wonderful, elevated tree top deck for endless family enjoyment.
Back inside, downstairs offers an additional living zone, the ideal space for either a home gym, theatre room or children’s retreat. This level also includes a home office, spacious laundry (plus laundry chute), a storage room and wine cellar.
Outside, the garden paints a beautiful picture, offering a superb story of the home’s history. The gorgeous green backdrop offers a serene place to unwind and connect with nature boasting strong silhouettes, thoughtful green palettes and shaded established trees.
The warmer months are complemented by the in-ground salt-chlorinated swimming pool and spa which can be enjoyed by the entire family. The residence also features a four-car garage which could act as a workshop, storage space for boats, caravans, or toys.
Modern extras include electric cast iron gates, entry intercom system, security cameras and alarm system, 8Kw solar panels, ducted gas heating, ducted evaporative cooling and 12 station irrigation system.
600-606 Sackville Street is within arm’s reach of restaurants, cafes, bars, sporting clubs, galleries, shops and more. A pathway at your back gate connects to a network of shady river walks and bike trails. This is Central Albury living at its best.
Features:
• 1,998m2 (approx.)
•
•
•
•
•
•
•
•
•
bedrooms,
based intercom
(can
ADDRESS: 600-606 Sackville Street, Albury
EOI: Closing Thursday 24th
at 1:00pm
Land: 1,998m2 (approx.)
Rates:




