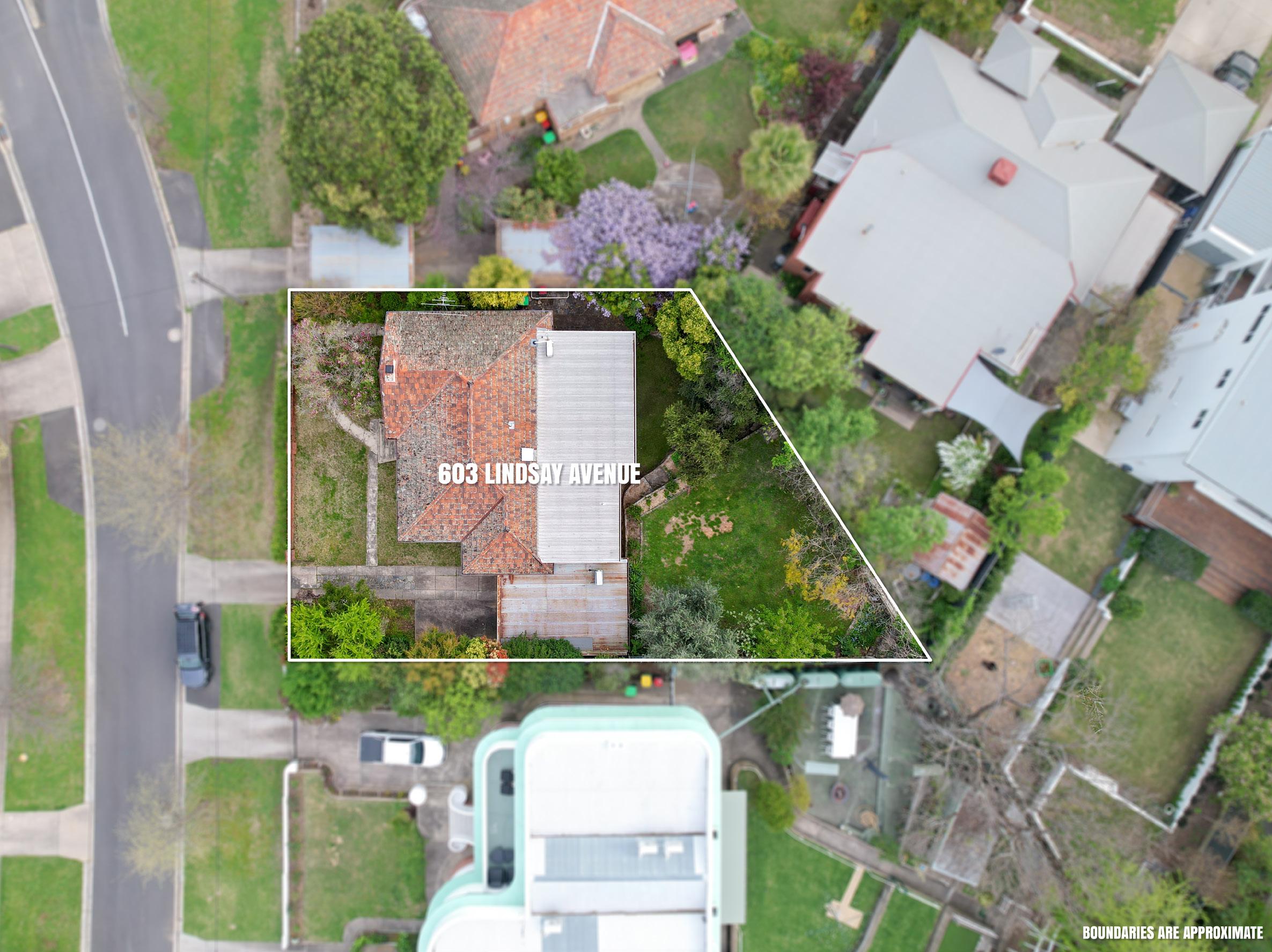

Nestled within a peaceful and central pocket of Albury


Features at a glance





Nestled within a peaceful and central pocket of Albury, this much-loved family home is ready for its next chapter. Set on a 678 m2 (approx.) block, this home offers unlimited potential to update, restore, renovate, or extend (STCA). The home is positioned in a stunning lifestyle location within walking distance to shops, cafes, parks, schools, public transport and only 700m (approx.) to Dean Street.
The captivating red brick façade features stunning bay windows and a timeless entry that welcomes you to the home. Original timber panelling and art deco features throughout offer an authentic glimpse into the original era of the home.
The living area at the front of the home includes an original brick mantel, ornate ceilings and cornice connecting to the dining room and magnificent fluted glass double doors leading through to the adjoining kitchen, creating an overall charm, unique to the house. Lovers of retro will adore the kitchen, which takes a step back in time, with 1950’s style cabinetry and a family meals area.
Accommodation consists of three bedrooms with built in robes, all of which are serviced by a huge family bathroom with bath and an additional bathroom and separate toilet. The undercover alfresco area overlooks the low maintenance established gardens, an ideal area for the kids or pets to play. Car accommodation is taken care of with a double lockup garage.
This ideal central Albury locale is rarely offered, just an easy stroll to Albury’s shops, restaurants, local oval, Albury Swimming Pool, and parks. A well-rounded home that is generously sized, this is a great opportunity for either a move-in owner, keen renovator or possibly the dream block buyer.

Floor Plan

Features at a glance




