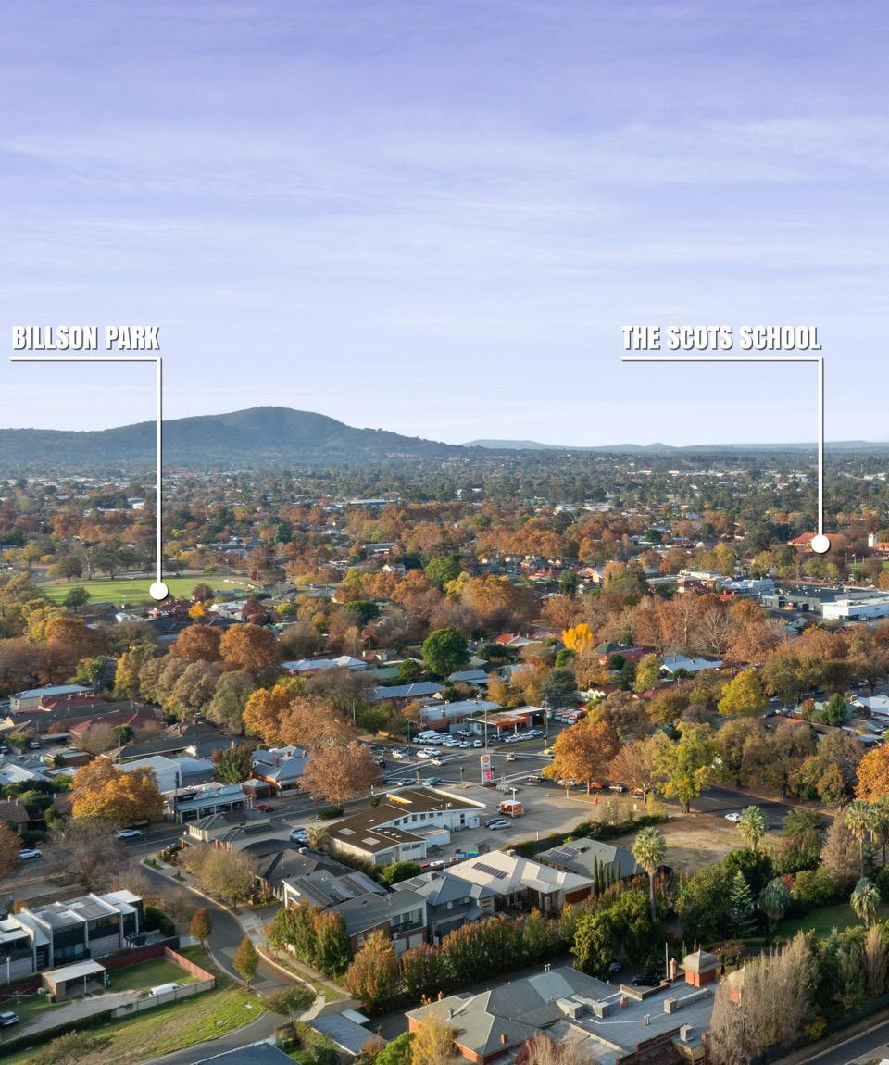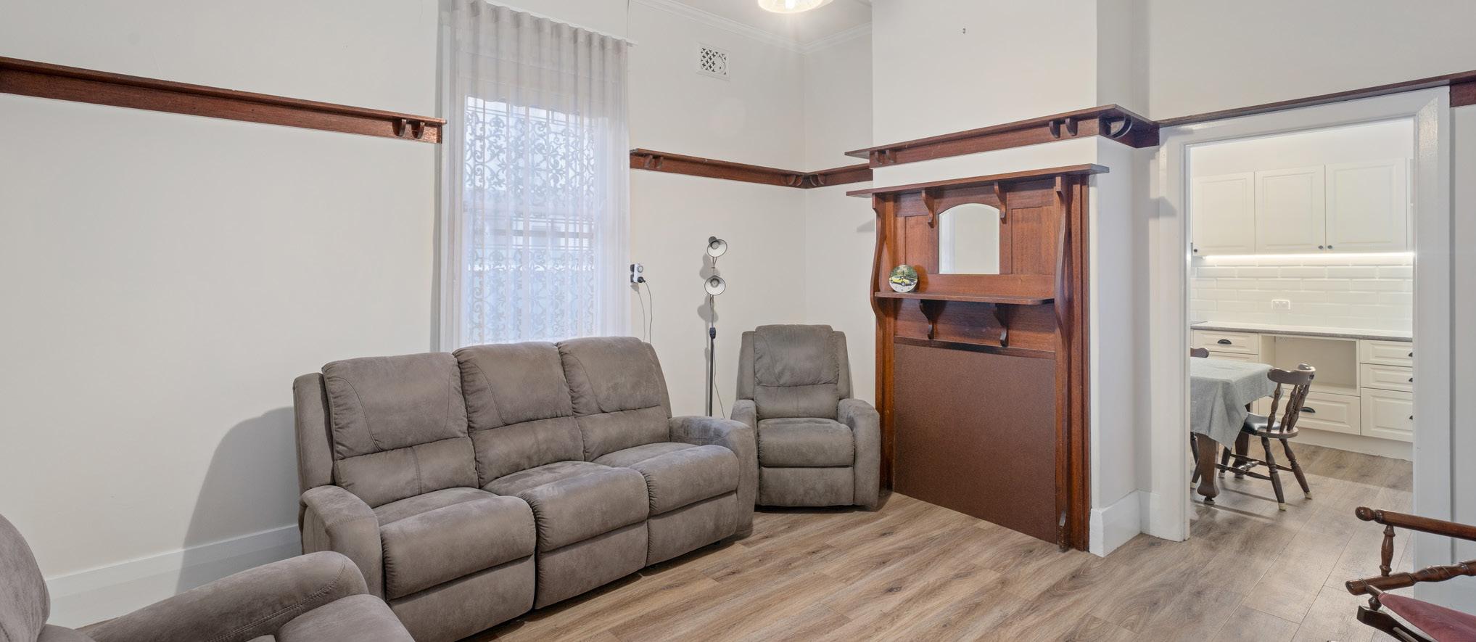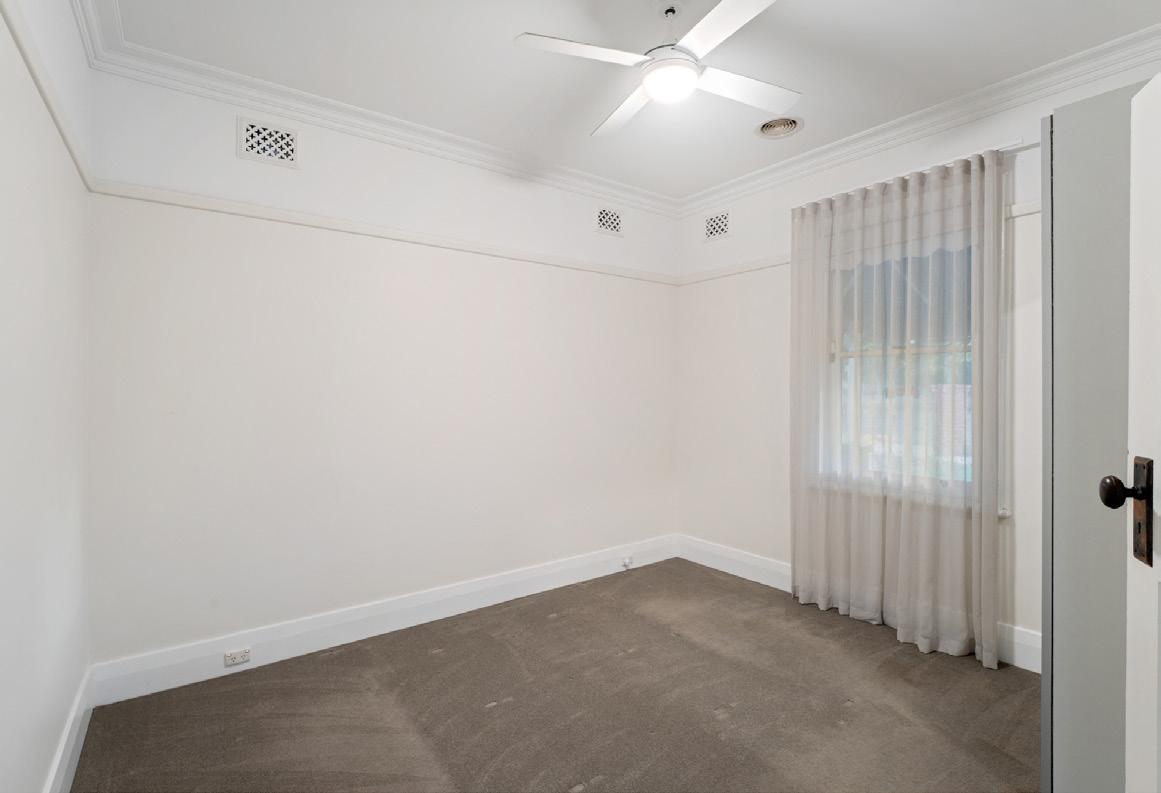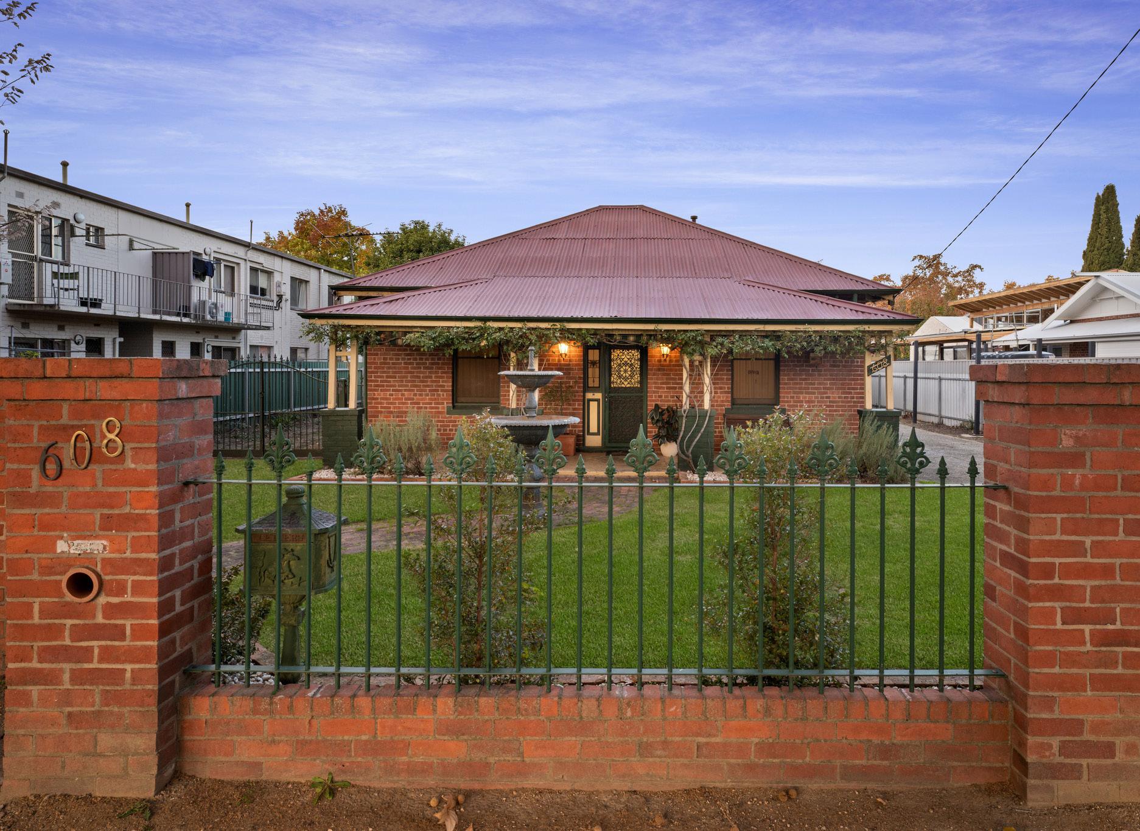
Just minutes from the CBD




Just minutes from the CBD







Situated in one of the most sought-after streets in Central Albury, this elegant home at 608 David Street sits on a generous 1,013m² (approx.) lot, just minutes from the CBD. The property welcomes you with perfectly manicured, low-maintenance gardens and a classic façade.
Inside, you’ll discover a well-kept, stunningly presented 3-bedroom home that seamlessly blends new and old, featuring the vintage character of 10-foot-high ceilings and classic red brick.
Designed for those who value social living or buyers looking to downsize, this single-level residence offers excellent entertaining spaces and can be easily maintained or secured for extended periods.
The master suite includes ample storage space, while the remaining two bedrooms, all generously sized, feature ducted heating and cooling and are complemented by a centrally located, renovated family bathroom.
The property boasts a beautiful formal living room, with the renovated kitchen at the heart of the home, connecting to the living area and study nook.
Car accommodation is well-considered, with a lock-up shed, additional parking, and a paved driveway with side and rear lane access, making it ideal for tradesmen or motor enthusiasts. Further shedding could be constructed, and there is potential to extend into the large backyard (STCA).
Located within walking distance to Dean Street and the Central Business District (CBD), you will benefit from easy access to shopping, dining, entertainment, and essential services. The proximity to the CBD adds significant lifestyle appeal, contributing to a vibrant urban living experience and making the property attractive to a wide range of potential buyers.
ADDRESS: 608 David Street, Albury
Features:
• 1,013m2 (approx.) lot
• Three bedrooms
• One central bathroom
• Modern kitchen
• Side access and car storage
• Close to Dean Street and Albury’s best amenities
AUCTION: Saturday 15th June at 12:30pm
Land: 1,013m2 (approx.)
Rates: $3,585 pa (approx.)
3 Bedrooms
1 Bathroom
Single Garage




