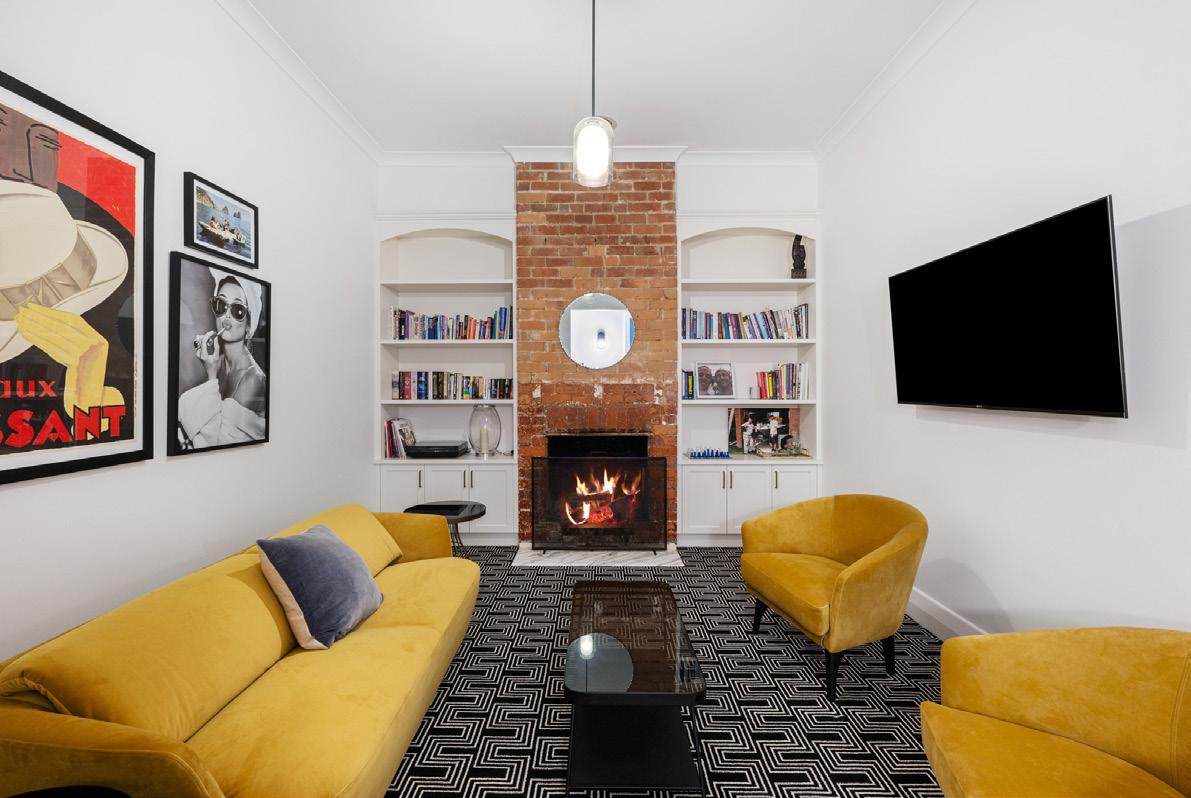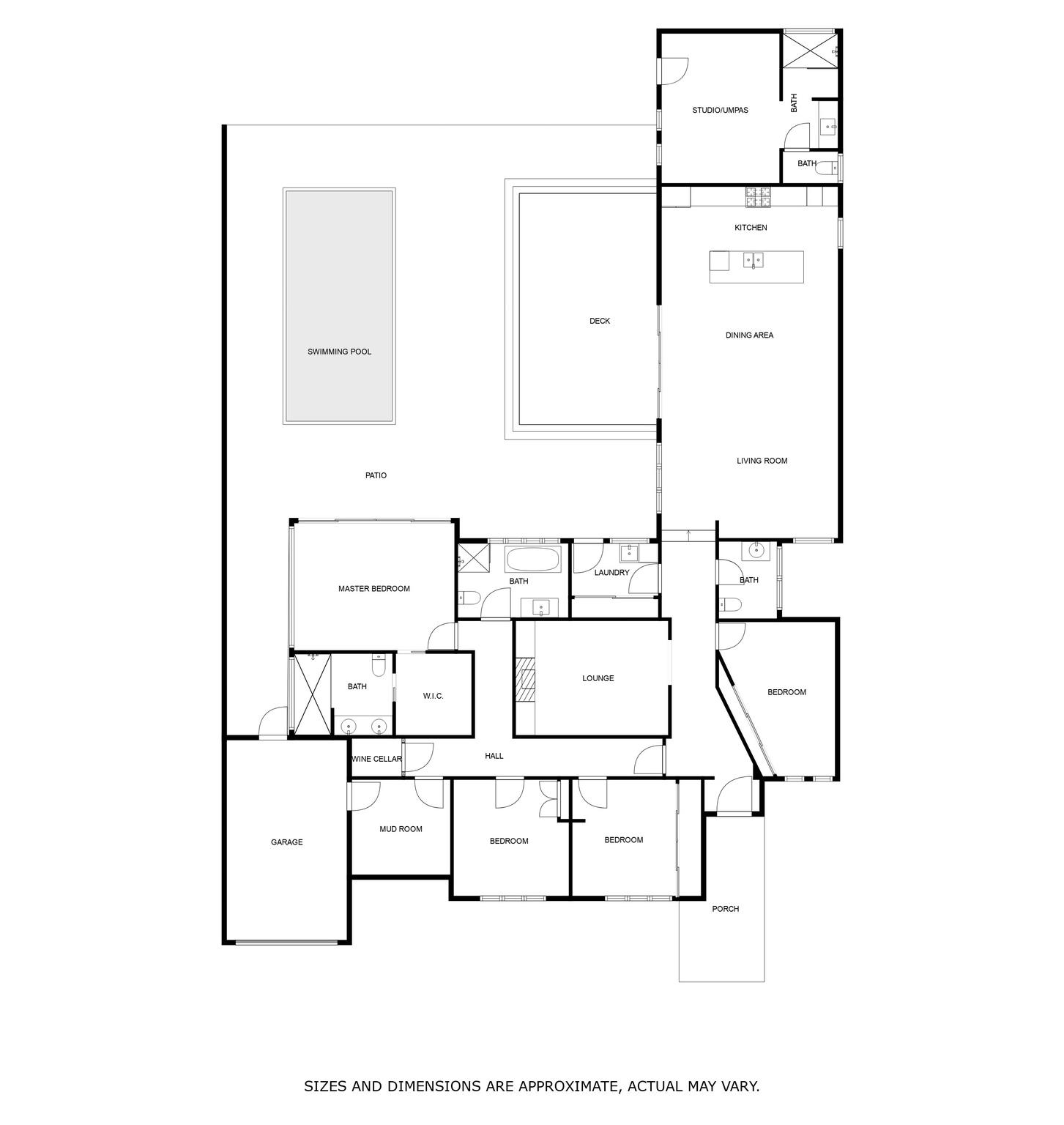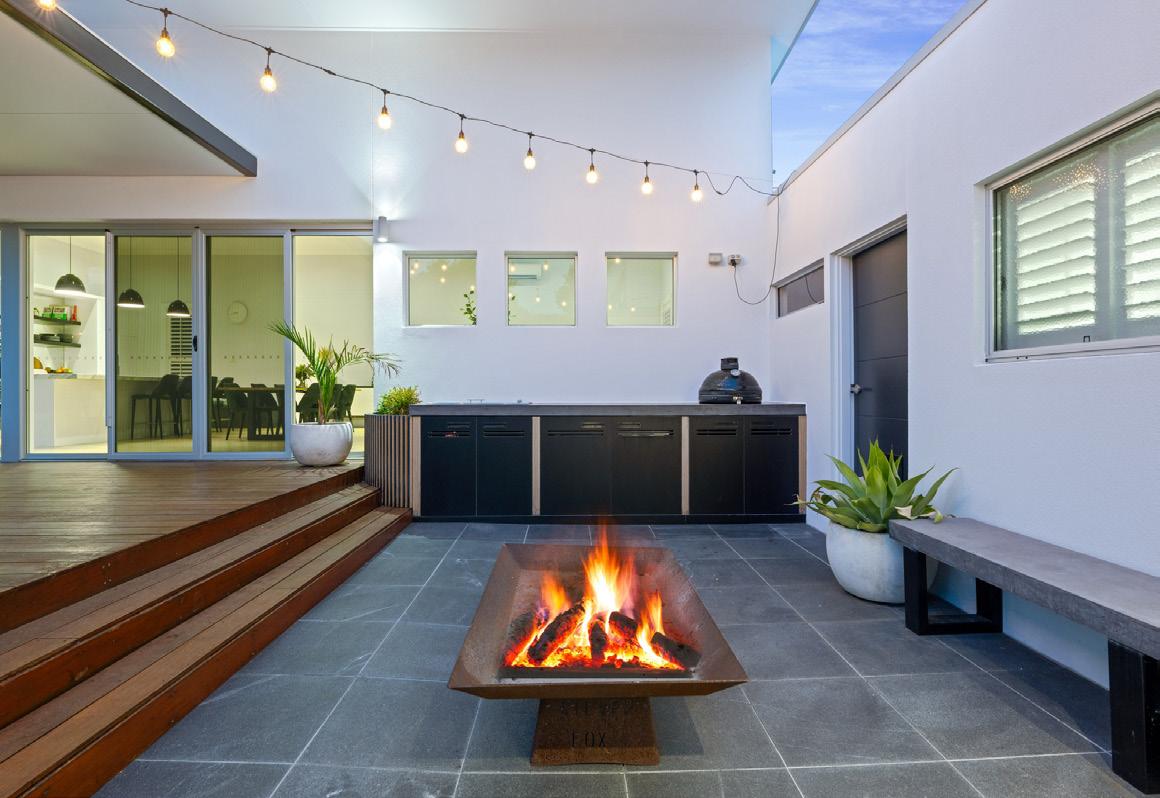




External
• Solid brick with render
• Colorbond roof – all replaced in 2012 & more recently in 2023
• The decorative white bricks are a European linear brick (breezeway and rear of master bedroom). The front pillars have a white linear brick base with custom built solid concrete pillars
• The front garden was designed by Yonder Design and installed by Dean Westmoreland Landscaping
• All gardens have irrigation system installed and maintained by CNG Irrigation
• All lawns and garden beds are maintained by Dean Westmoreland
• Driveway is exposed concrete and garage floors, and breezeway are epoxy coated concrete floors
• Remote driveway gate and lockable pedestrian gate
• Blue stone and natural stone pavers with metal edging
• The area is considered heritage sensitive as part of the Bonegilla Conservation Area
Entrance
• Purchased Winc Italian Tessellated tiles and blue stone bullnose tiles from Old English Tiles
• Arlo Security cameras – front, with cabling exists for a hard wire security system if required
• Key pad entry
Internal
• Ceiling heights 3.4m
• Calcatta marble benchtops – kitchen, living room ledge, powder room and ensuite
• 2Pac cabinetry throughout the house in bathrooms, laundry, kitchen, WIR, ensuite and guest house
• Plantation shutters
• Brass Door furniture/fixtures from Designer Hardware
• Internal doors are solid timber
• Two Ducted cooling units and one ducted heater with additional split systems in the main lounge and guest house
• Two Instantaneous hot water systems
• Custom run Greg Natale wool carpet purchased through Australian Designer Rugs
• Articolo pendant light
• Formal lounge – 2Pac custom cabinetry
• Exposed brick
• Original Open fireplace
Ensuite/WIR/Master
• The brass bathroom fittings are from Sussex and are in a living brushed brass that will patina over time
• Round concrete bathroom basins are from Nood Co
• Ensuite bathroom toilet – is a smart toilet which is Roca
• In floor heating in the ensuite bathroom
• Electronic blinds (remote controlled) and window in the Master Bedroom
• Electronic window in the Ensuite
• LED Lighting
Kitchen
• Kitchen stainless steel benchtop with 900mm oven, dishwasher and schweigan exhaust unit
• Marble benchtop
• 2Pac cabinetry
• Soft close handles
Outdoor kitchen
• Slab Culture custom-built benchtop
• Inbuilt Cabinetry - space for an outdoor fridge
• In-built hotplate
• In-built Japanese Komodo smoker/grill
• Granite paving





Located just moments from the vibrant heart of Albury, 624 Kiewa Street presents a remarkable blend of contemporary Australian décor with Art Deco influences. This 1940’s home has been beautifully renovated by Premier Building & Construction and offers an exceptional living experience, where every detail has been thoughtfully considered to create a space that is as functional as it is stylish.
Set behind a meticulously maintained garden, the striking white exterior of this fully renovated home makes a lasting first impression. Inside, original features include high ceilings, entry archway, timber floors, lounge room fireplace and red bricks in the hallway and cellar.
Sprawling over one convenient level, the homes floorplan offers four spacious bedrooms, three bathrooms, an open-plan living and dining area and a chef-quality kitchen. At the core of this home is the exceptional open-plan kitchen, highlighted by premium appliances, stainless steel benchtops, and abundant storage, it’s a space built for both culinary creativity and seamless entertaining. A dedicated wine cellar area will simply add to the ease at which you entertain! Additionally, a versatile second living room, complete with open fireplace, enhances the homes adaptability and provides a welcoming space for private moments.
The master suite, thoughtfully positioned for ultimate privacy, offers a peaceful retreat. It boasts a luxurious ensuite with spacious double headed shower and show stopping walk-in closet. The additional bedrooms, each equipped with built-in storage, are served by two fully renovated family bathrooms, ensuring comfort and practicality for the entire family.
The guest house is thoughtfully designed with modern amenities, ensuring a welcoming and functional environment. Whether used for accommodating friends and family or as a personal retreat for teenagers, it offers a versatile and private space that complements the main residence beautifully. The inclusion of a bathroom and separate toilet adds an extra level of convenience, making it a truly self-sufficient living area.
For those who love to entertain, the outdoor area is a dream come true. An undercover alfresco space provides the perfect setting for year-round gatherings, complete with outdoor storage and an open firepit. The stunning inground pool adds an extra layer of luxury, offering a sparkling centerpiece for relaxation and recreation.
Situated on a flat 810sqm (approx.) block, this property enjoys beautifully established greenery, promising a sense of solitude and tranquillity. Despite its serene setting, the home is just minutes from the bustling CBD and all it has to offer.
624 Kiewa Street offers more than just a home; it offers a lifestyle. A lifestyle where classic charm meets modern convenience, where every detail has been carefully considered, and where you can truly feel at home.
ADDRESS: 624 Kiewa Street, Albury
$4,081 pa (approx.)
810m2 (approx)




