
Positioned in the heart of Central Albury






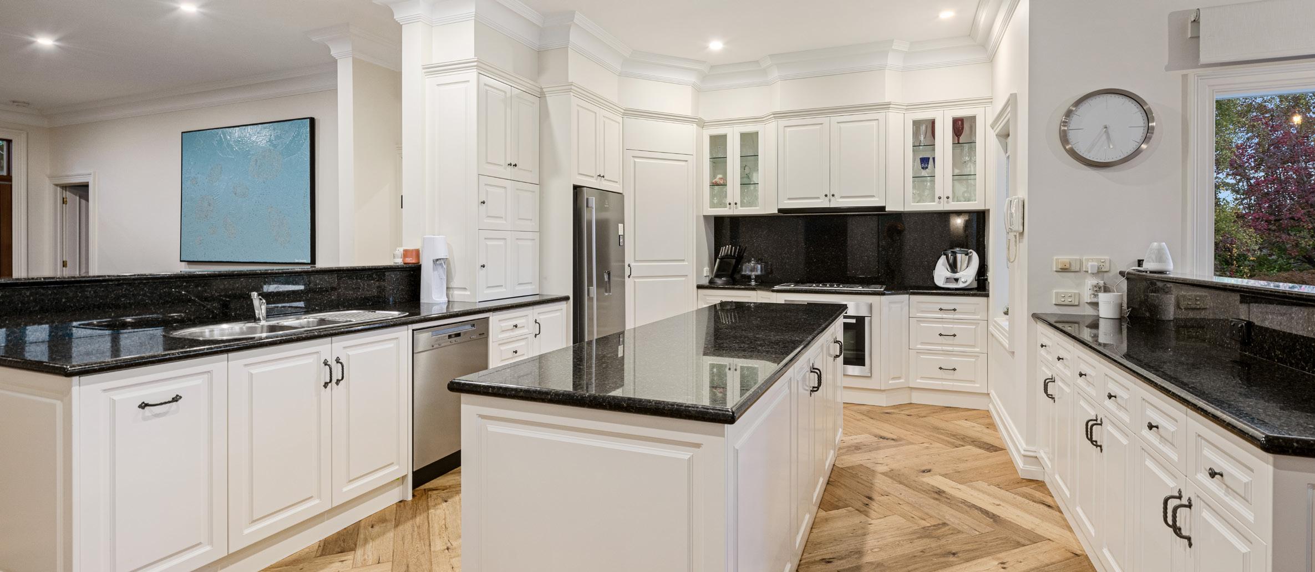
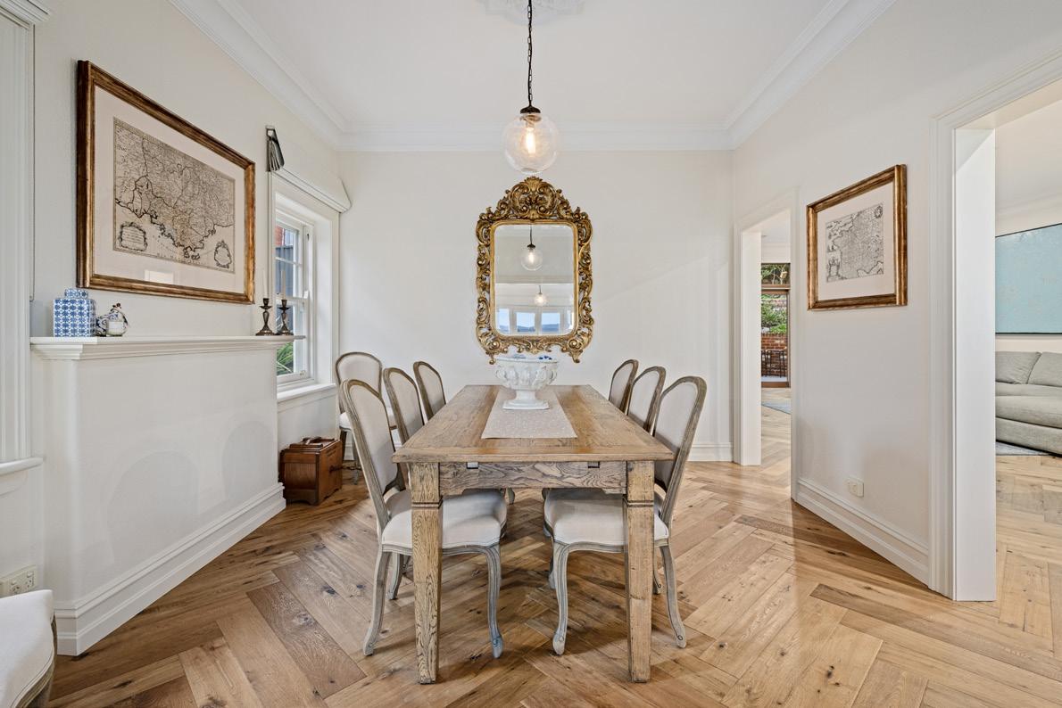
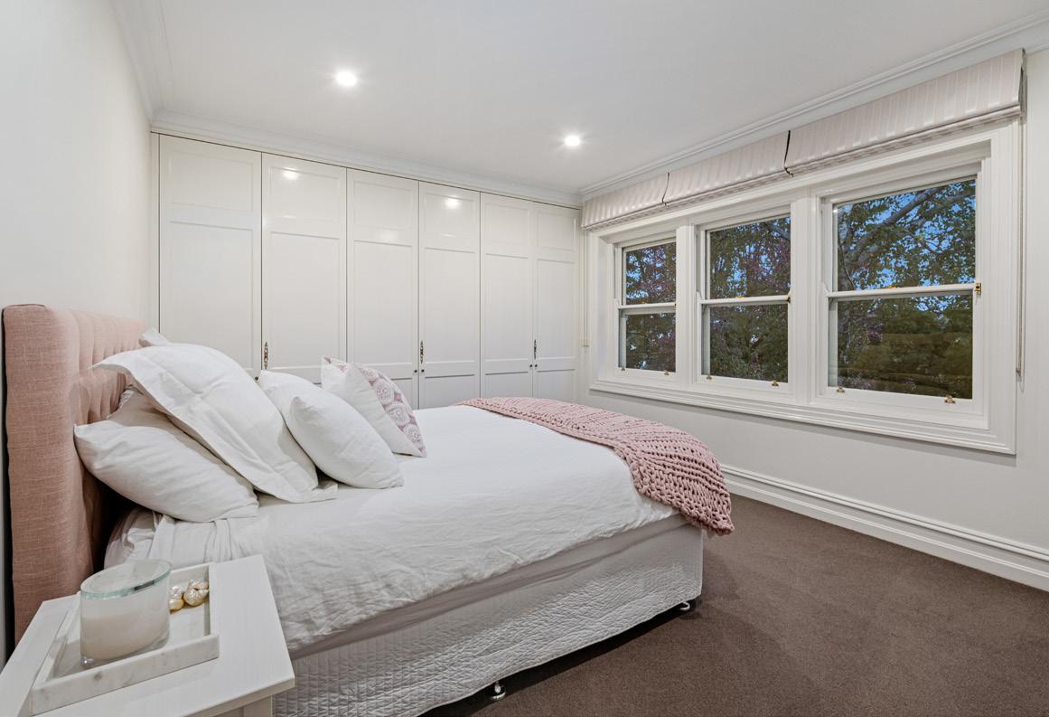
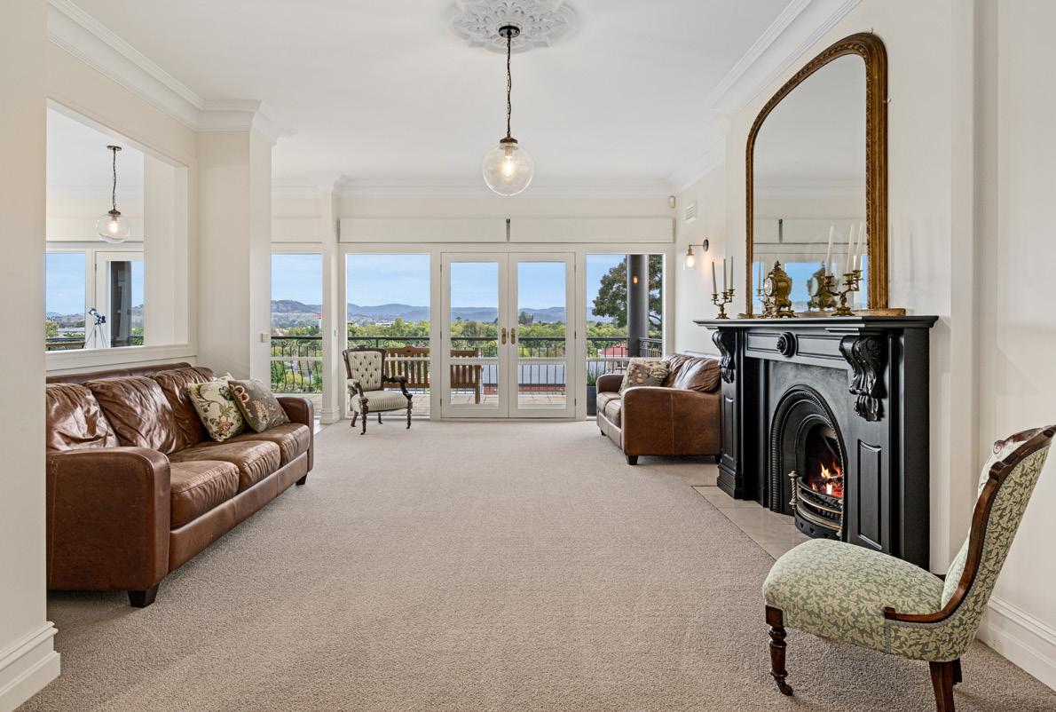
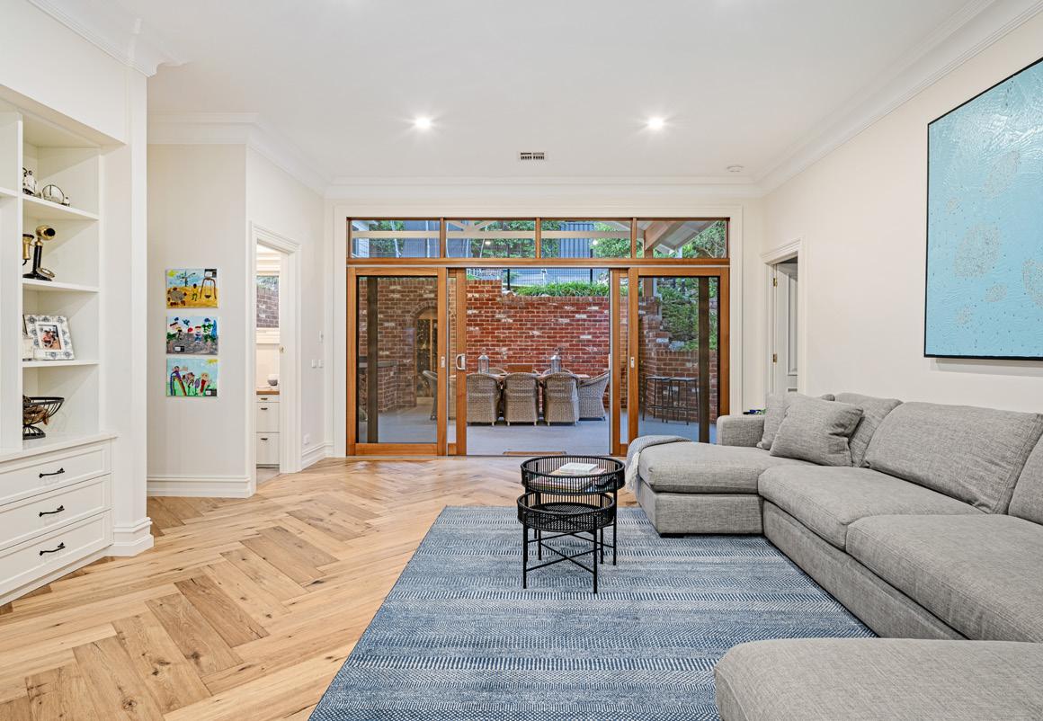
Positioned in the heart of Central Albury, and distinctive in its grand scale position, immaculate cottage style landscaped gardens and views to the south, 634 Grafton Street creates an irresistible first impression. Originally constructed in 1939, the home has been meticulously preserved, extended, and renovated, and enjoys a secluded outlook in a tightly held locale.
Sitting proudly on a double block, and exuding style and sophistication through a French Provincial finish, the home comprises a well-conceived floor plan, which includes open plan formal and informal living spaces. Exquisite Herringbone timber flooring is a feature as you enter the home, with the formal lounge enjoying views over the city and providing a place to sit and enjoy the ambience with a gas fireplace. An adjoining balcony is a wonderful place for entertainment.
A gourmet entertainers’ kitchen is the hub and heart of the home. Stone benchtops, ample storage and quality appliances make this space a true home chef delight.
The master suite provides stunning views as well as an ensuite with bath and shower. Bedrooms two, three, four and five are well sized to comfortably accommodate queen-size beds and are serviced by a beautifully renovated central bathroom. A study set away from the bedrooms allows for quiet and privacy, and practical built-in cabinetry.
Outside, an entertainer’s oasis awaits. An enclosed woodfire pizza oven, chef quality BBQ and temperature-controlled wine cellar will make this home the envy of your friends. The garden paints a beautiful picture, offering a leafy sanctuary. The warmer months are complemented by the in-ground concrete solar heated and salt chlorinated pool.
Rear access will appeal to the recreationist, with the ability to store boats, caravans, and other toys. A triple car garage with internal access provides security and practicality.
A long list of inclusions will delight, with ducted heating and cooling throughout, in-floor heating in the bathrooms, and a security system, providing peace of mind.
A rarity in its outstanding presentation and meticulous renovation, the home is unquestionably a landmark in quality and prestige. This exclusive offering is Central Albury living at its luxurious best.
Features
• Spectacular locale on 1,430sqm (approx.)
• Gorgeous French Provincial finish throughout
• Five bedrooms, plus study
• Rear lane access
• Ducted gas heating and evaporative cooling throughout
• Gas fireplace in formal lounge
• Surrounded by gorgeous manicured gardens
• Rear lane access, and triple car garage
• Wine cellar, woodfire pizza oven and BBQ
• Solar heated, salt chlorinated pool
ADDRESS: 634 Grafton Street, Albury
EOI: Closing Thursday 18th May at 12:00pm
Rates: $4,135 p/a (approx.)
Land: 1,430m2 (approx.)
5 Bedrooms or 4 + Study
2 Bathrooms
Triple Garage
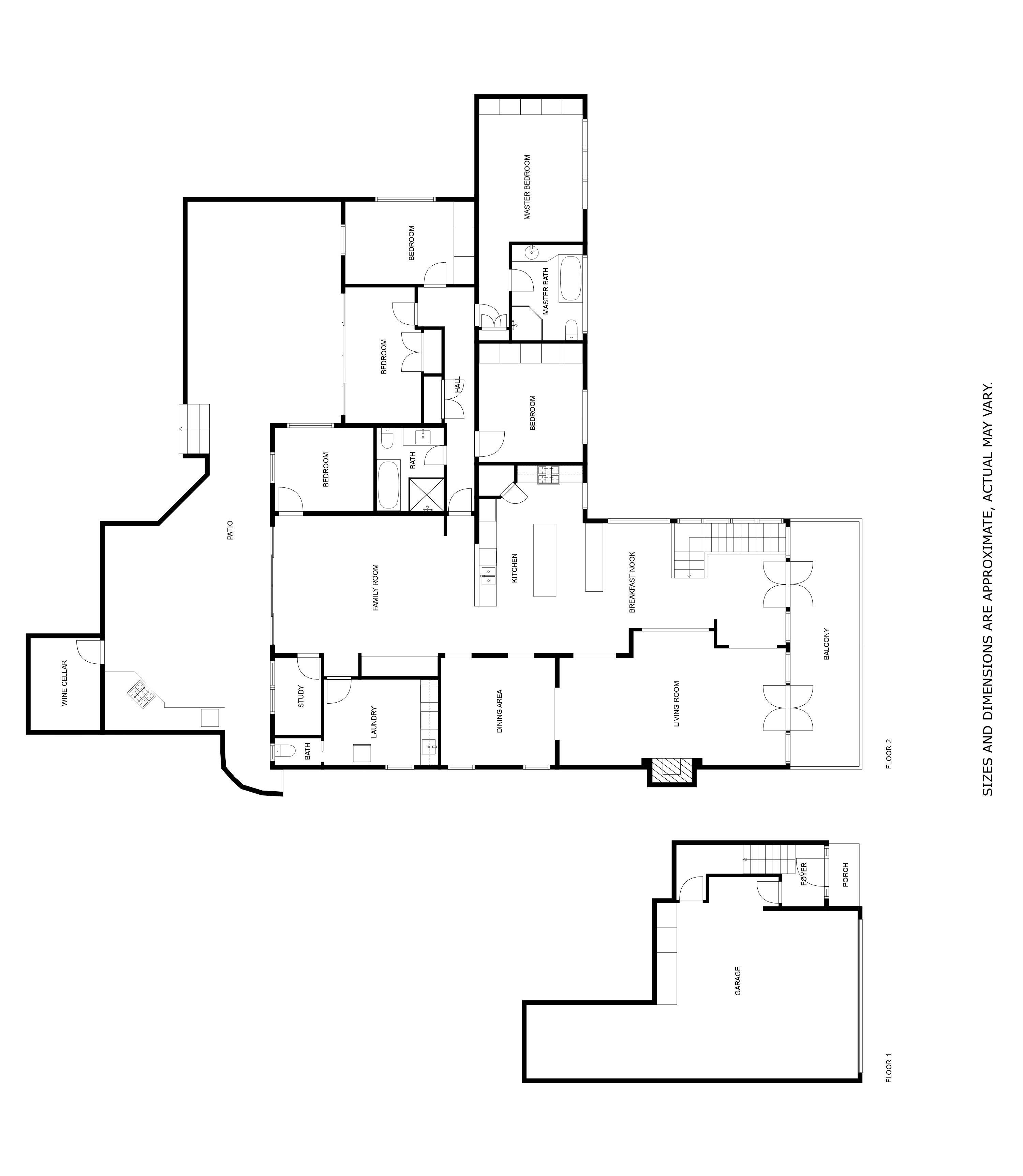
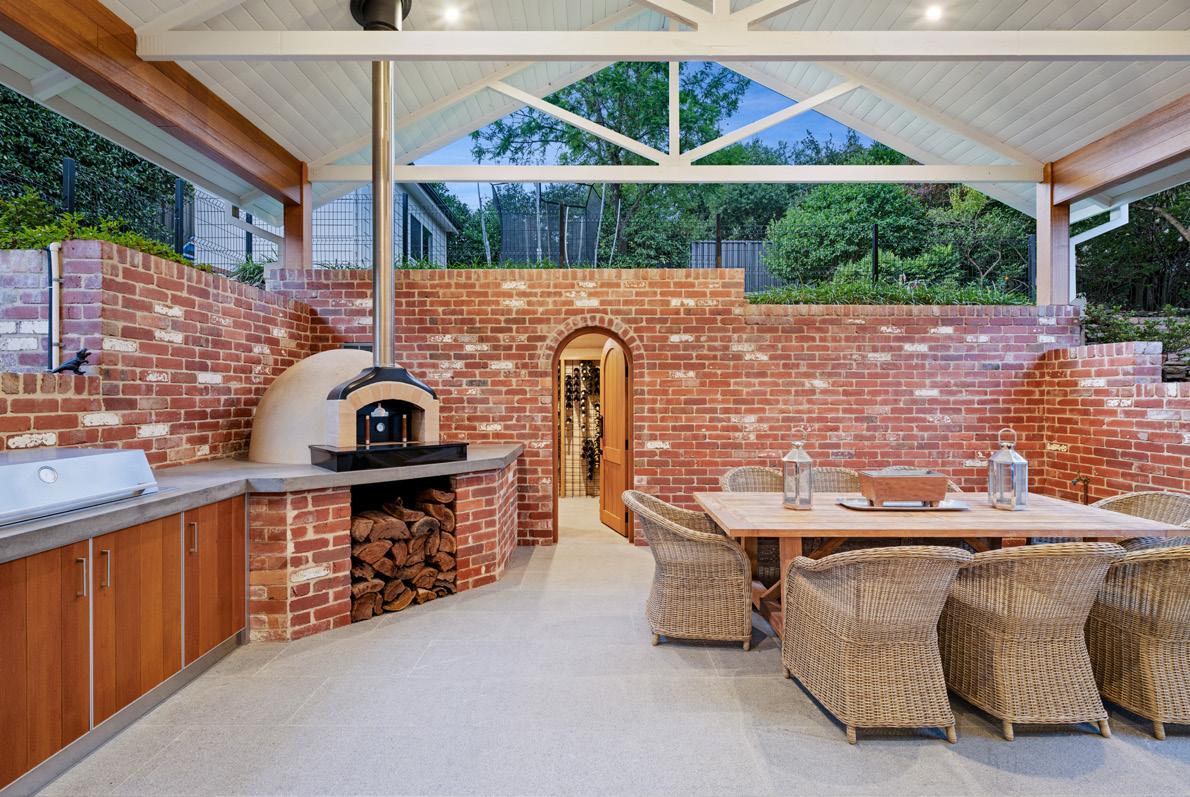
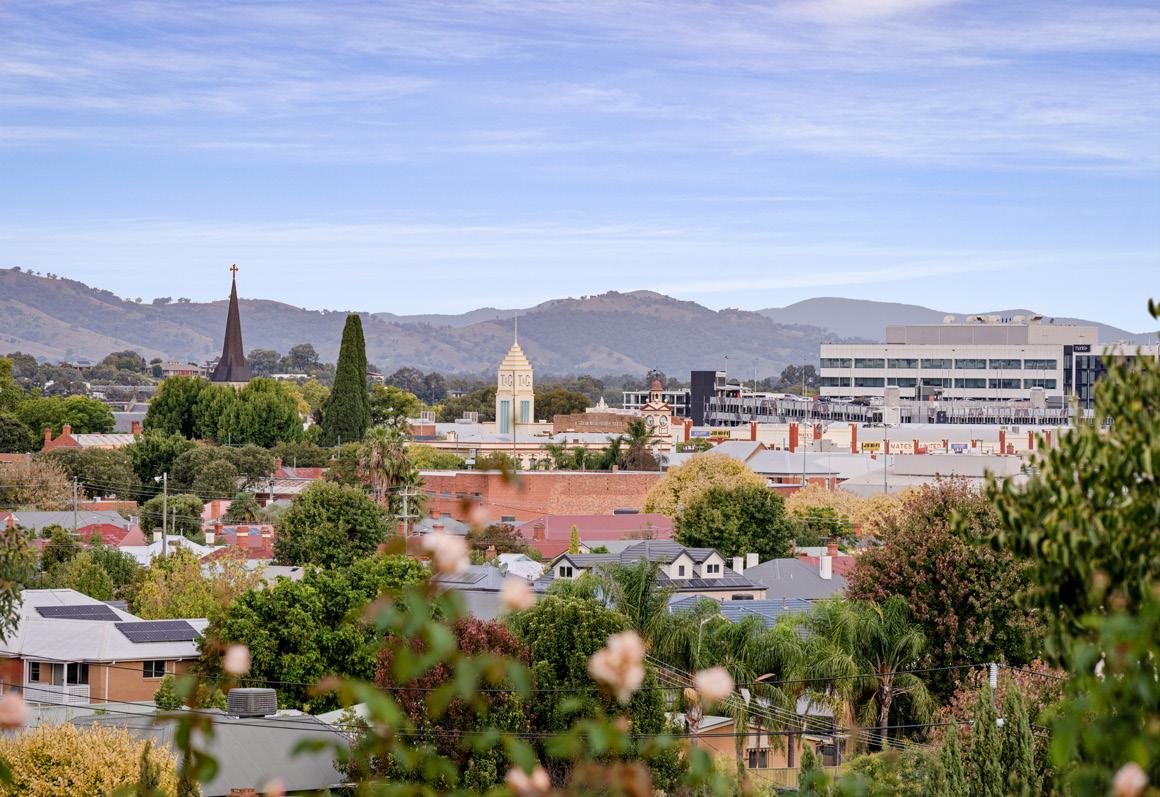
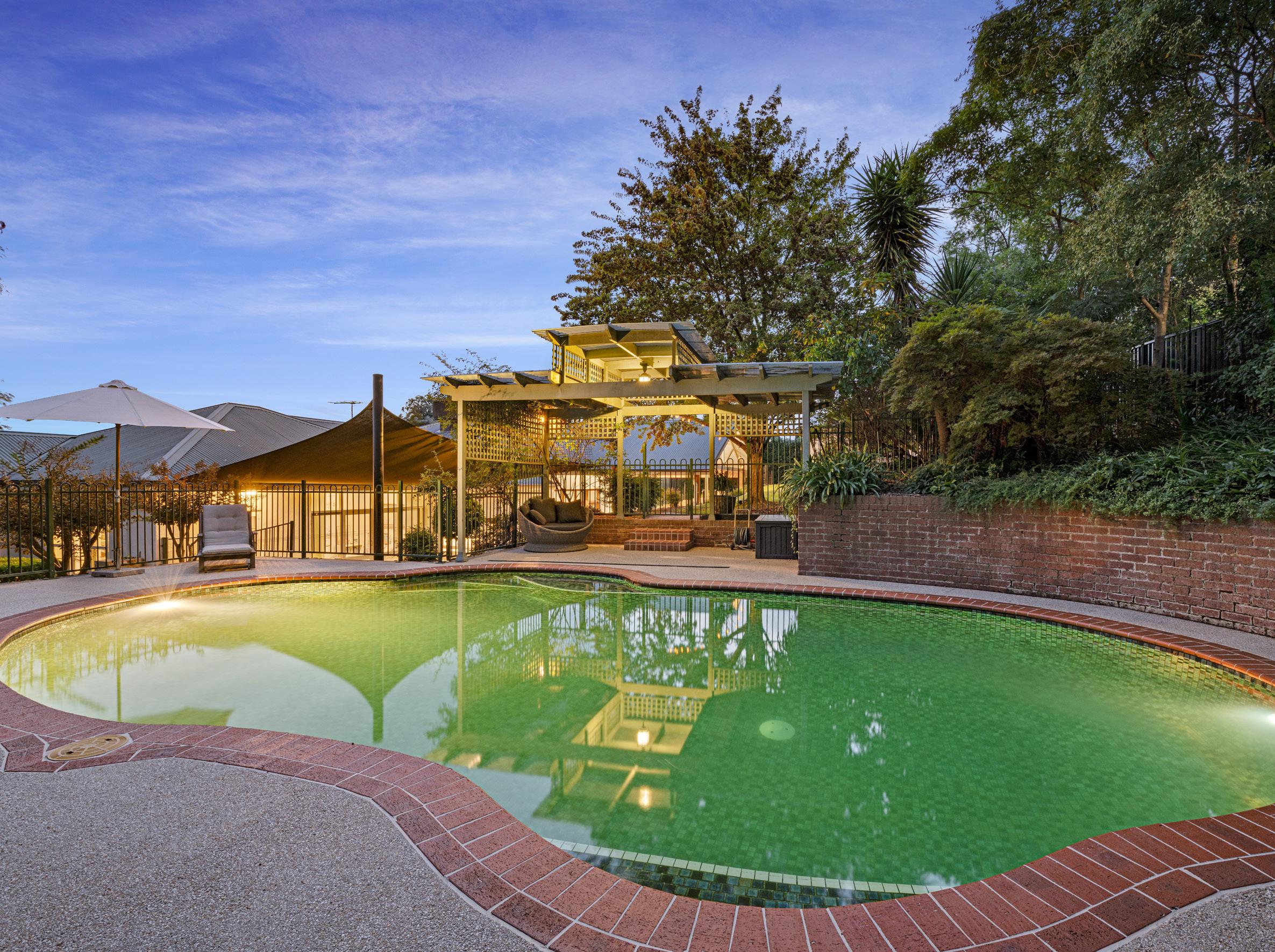
STEAN NICHOLLS REAL ESTATE
Suite 1, Unit 19, 669 Dean Street, ALBURY NSW 2640
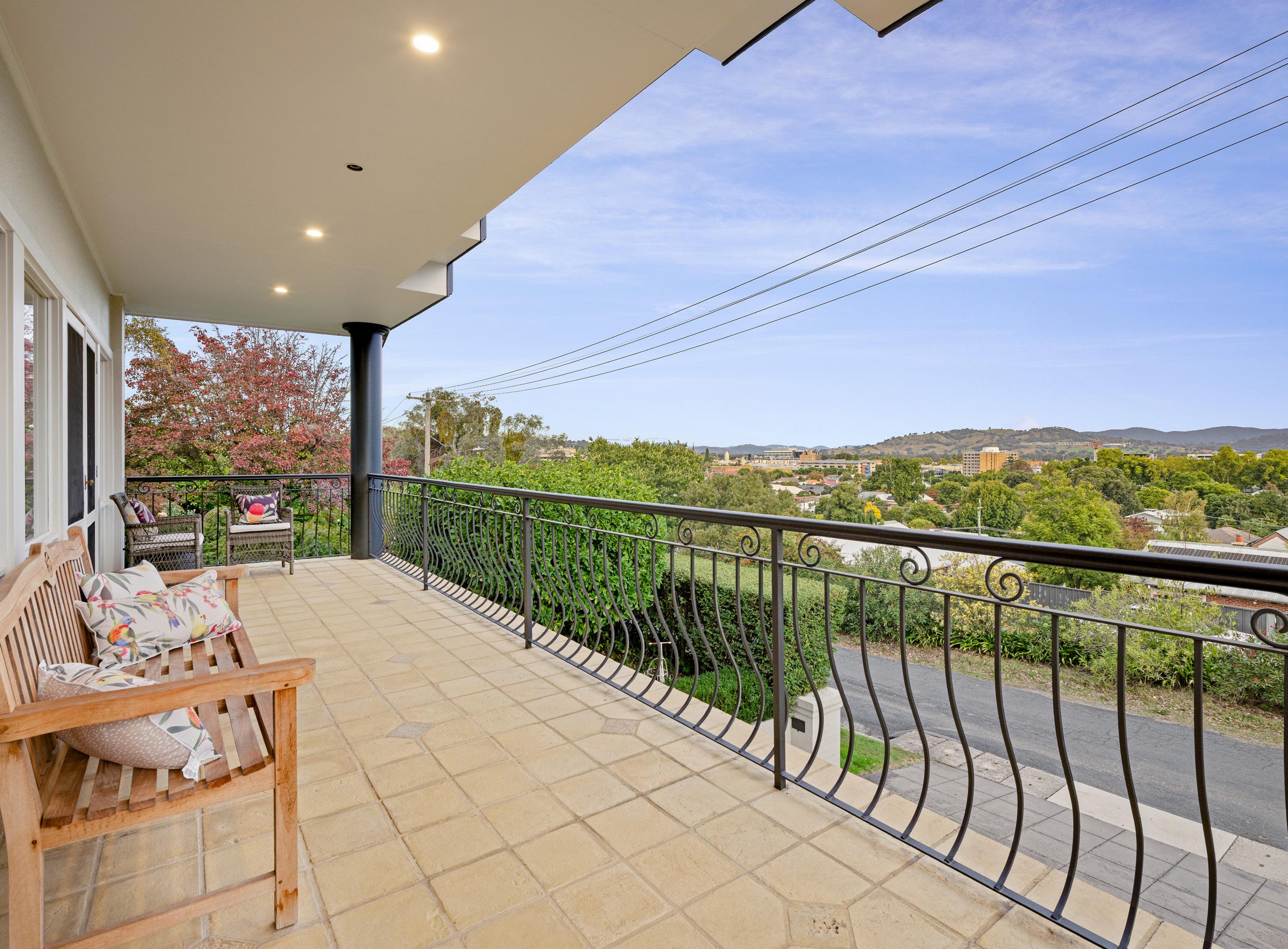
P: (02) 6021 5233
E: realestate@steannicholls.com.au
W: www.steannicholls.com.au
Disclaimer: