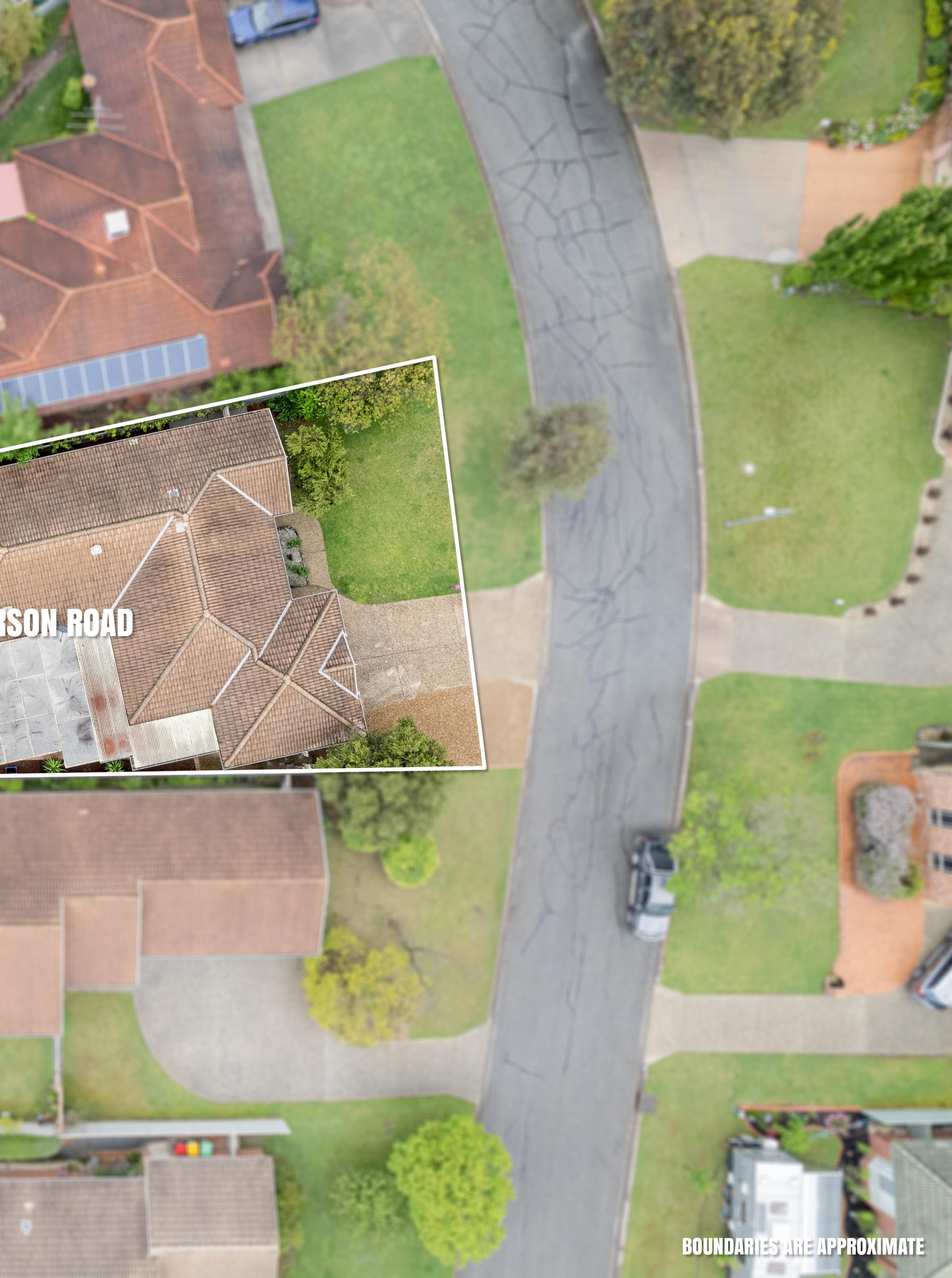

A true entertainer


Features at a glance





A prime position within the popular family suburb of Norris Park, 64 Sarson Road combines comfortable family living with excellent shedding, all within arm’s reach of several amenities.
The single level floor plan comprises separate lounge and dining areas. The lounge is generously proportioned and includes a bay window. The kitchen and dining/family area lead seamlessly to the massive outdoor alfresco space, ideal for summer entertainment.
Bedroom accommodation comprises a segregated master bedroom complete with walk-in robe and ensuite. Bedrooms two and three include built-in robes and are serviced by the family bathroom which includes spa bath, separate shower and separate toilet.
A true entertainer, the alfresco space provides enough room for large gatherings or to sit and relax whilst you watch over the kids. A real point of difference is the two-bay shed and workshop which also features three phase power. An ideal setting for any mancave or home business. Additional car storage includes a double garage with additional workshop, or potentially space for a third car. Drive-through access from the garage to the rear yard is also ideal.
Set within walking distance of the Norris Park Oval, you also have easy connection to the IGA, local schools, daycare and just a short drive to the Albury CBD. This property presents an ideal family residence for a wide range of demographics.
• 3-bedroom family home
• 2 bay shed plus workshop and three phase
• Ensuite to the master bedroom
• Massive alfresco space
• Separate lounge and dining areas
• Ideal location in a popular family area
Floor Plan

Features at a glance




