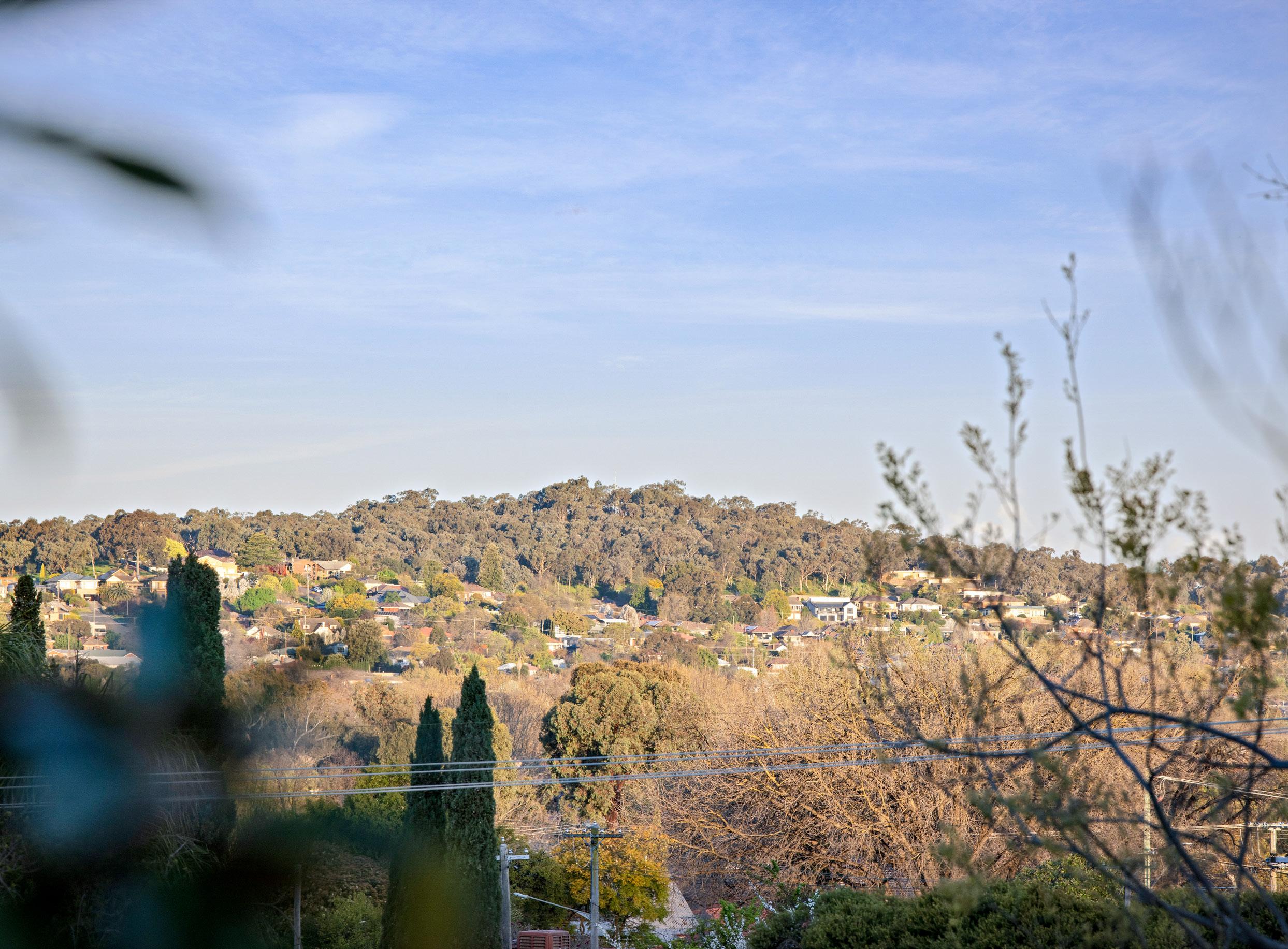
A short distance to Dean Street






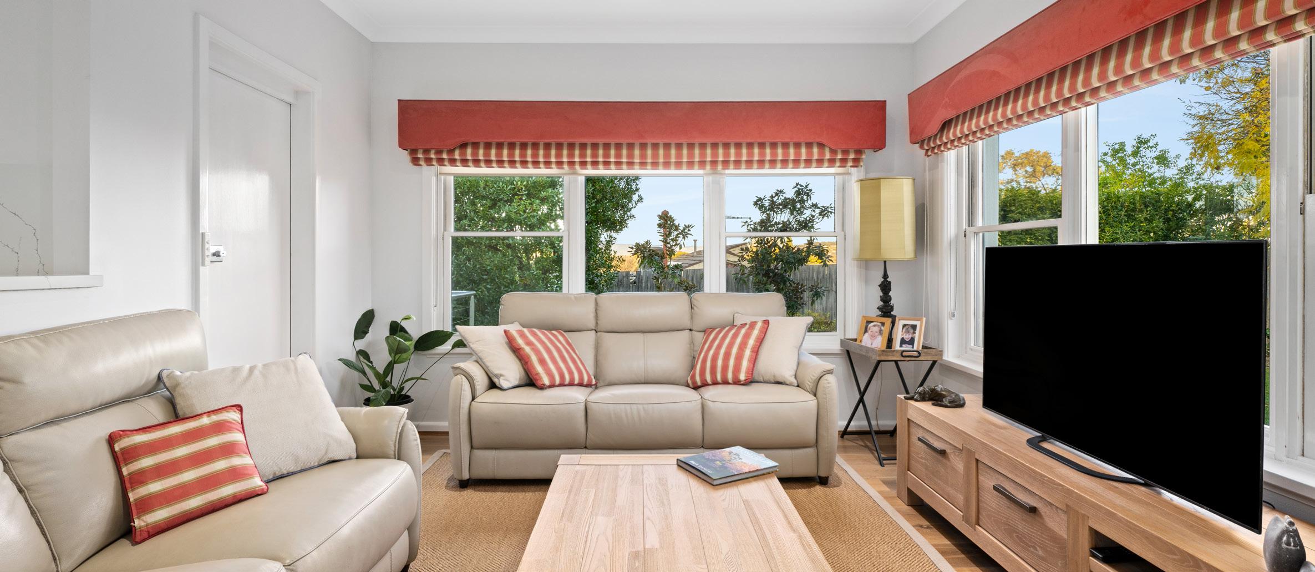
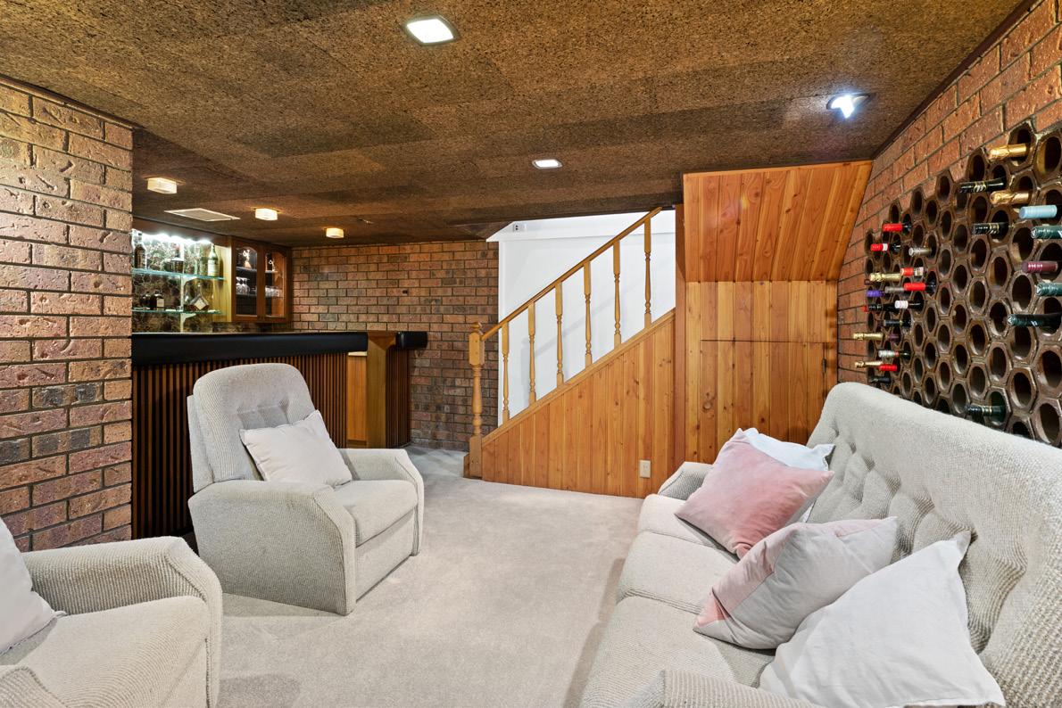
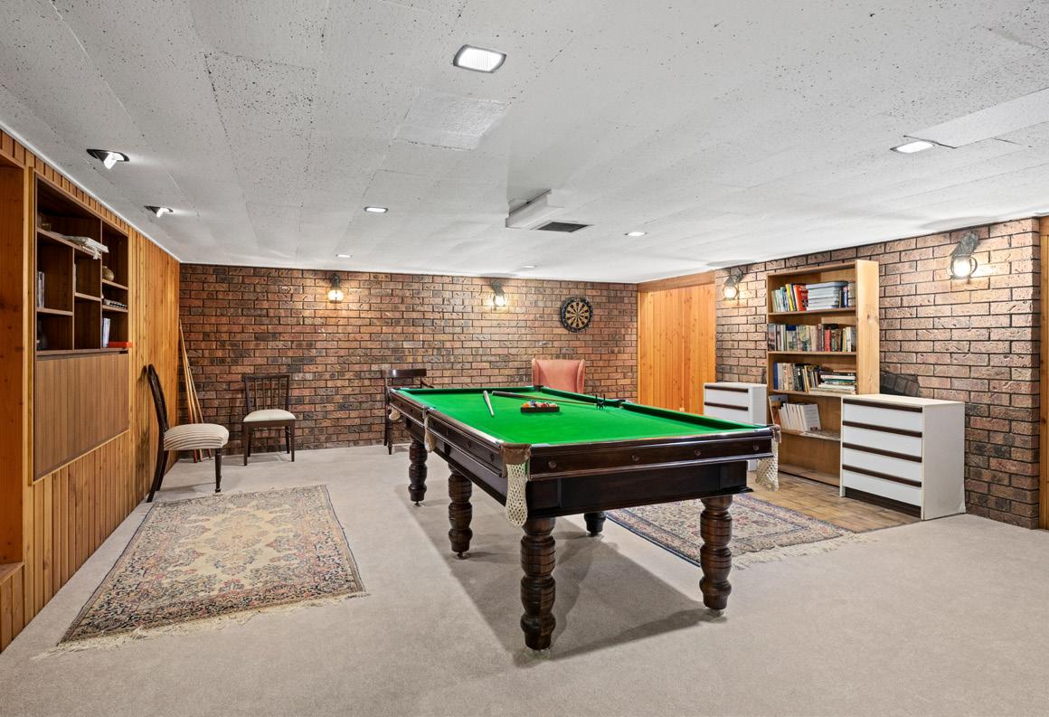
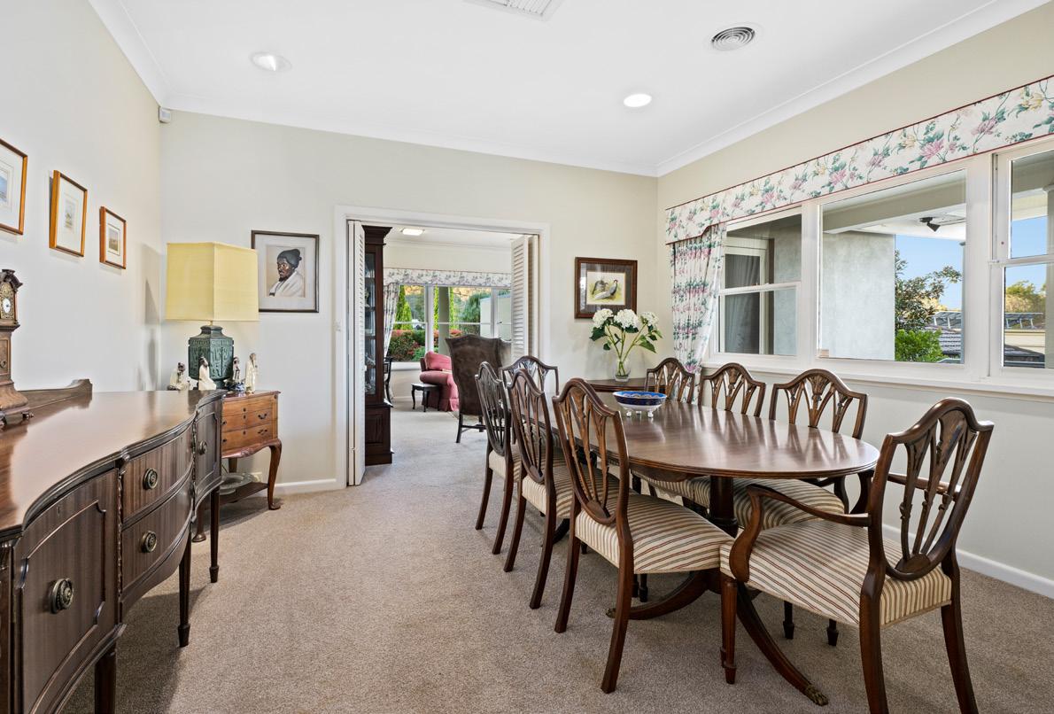
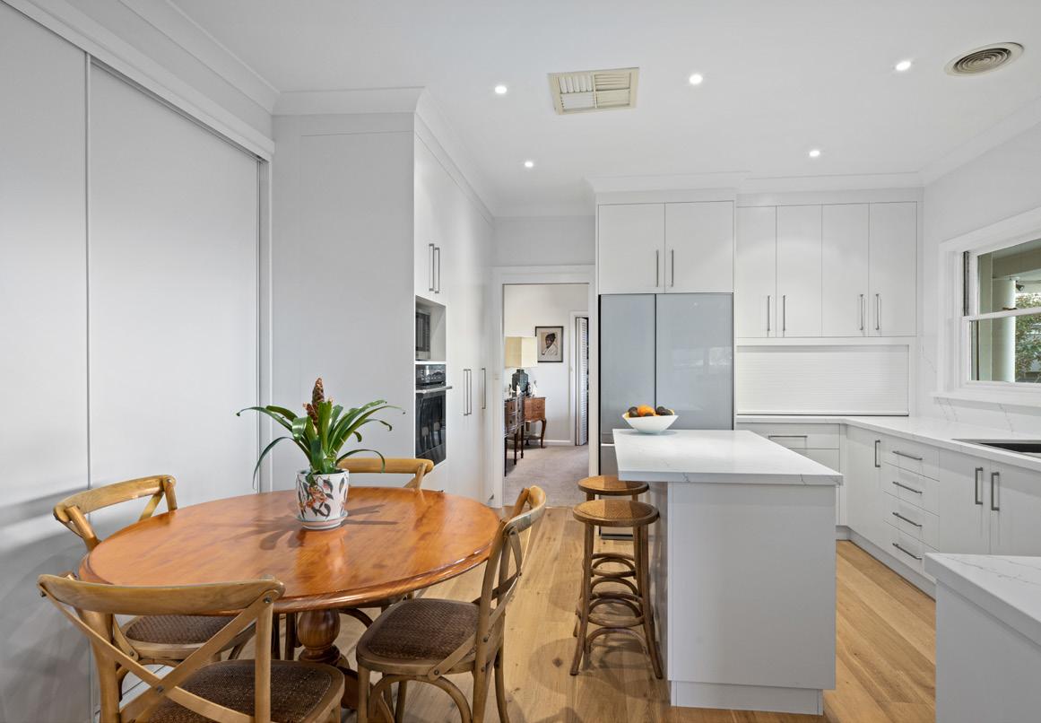
Positioned with Northern orientation, in the exclusive location of Nerida Avenue, just a short distance to Dean Street and at the gateway to Nail Can Reserve, this grand designed home is sure to appeal to those seeking something truly unique in a blue-chip location.
The floor plan plays host to open plan living, separate dining and spacious modern kitchen with stone bench tops, and quality appliances. The home boasts views from almost every focal point, and a fantastic outdoor alfresco space flows seamlessly, taking in views to the east. The backyard is tranquil and low maintenance, full of beautiful established trees and blooming flowers with an easy walking connection to Nail Can Hill Reserve, providing a bushland outlook and privacy.
The light and airy formal lounge at the front of the home is a perfect place to sit in reflection, and connects easily to the formal dining space, a perfect spot to entertain.
Accommodation consists of three large bedrooms. The master suite includes an ensuite, walk in robe and sash windows. The remaining two bedrooms have built in robes and are serviced by a central bathroom with spa bath and shower. Additionally, accommodation consists of a separate study or fourth bedroom, if desired. Furthermore, the downstairs level plays host to a large rumpus room which features a built-in bar and space for a pool table. The basement level also has a wine cellar and extra storage spaces.
Car accommodation comprises of a double garage. Modern conveniences are covered with ducted heating and cooling ensuring year-round comfort plus ample built in storage throughout and solar power.
A truly rare home, coupled with a prized location, 681 Nerida Avenue will certainly appeal to those looking to upsize to a beautiful home, full of warmth, character and style.
Features:
• Land size 841sqm (approx.)
• Three bedrooms, two bathrooms
• Separate study or fourth bedroom
• Formal and informal living
• Open plan kitchen
• Downstairs rumpus room
• Underground wine cellar
• Double lock up garage
• Established gardens with watering system
• 3000 Litre water tank
• Ducted heating and cooling
• Solar power
• Close to Nail Can Reserve and Albury’s CBD
ADDRESS: 681 Nerida Avenue, Albury
AUCTION: Saturday 14th October at 1:00pm
Land: 841 m2 (approx.)
Rates: $3,190 pa (approx.)
4 Bedrooms
2 Bathrooms
Rumpus Room, Bar & Wine Cellar
Double Garage
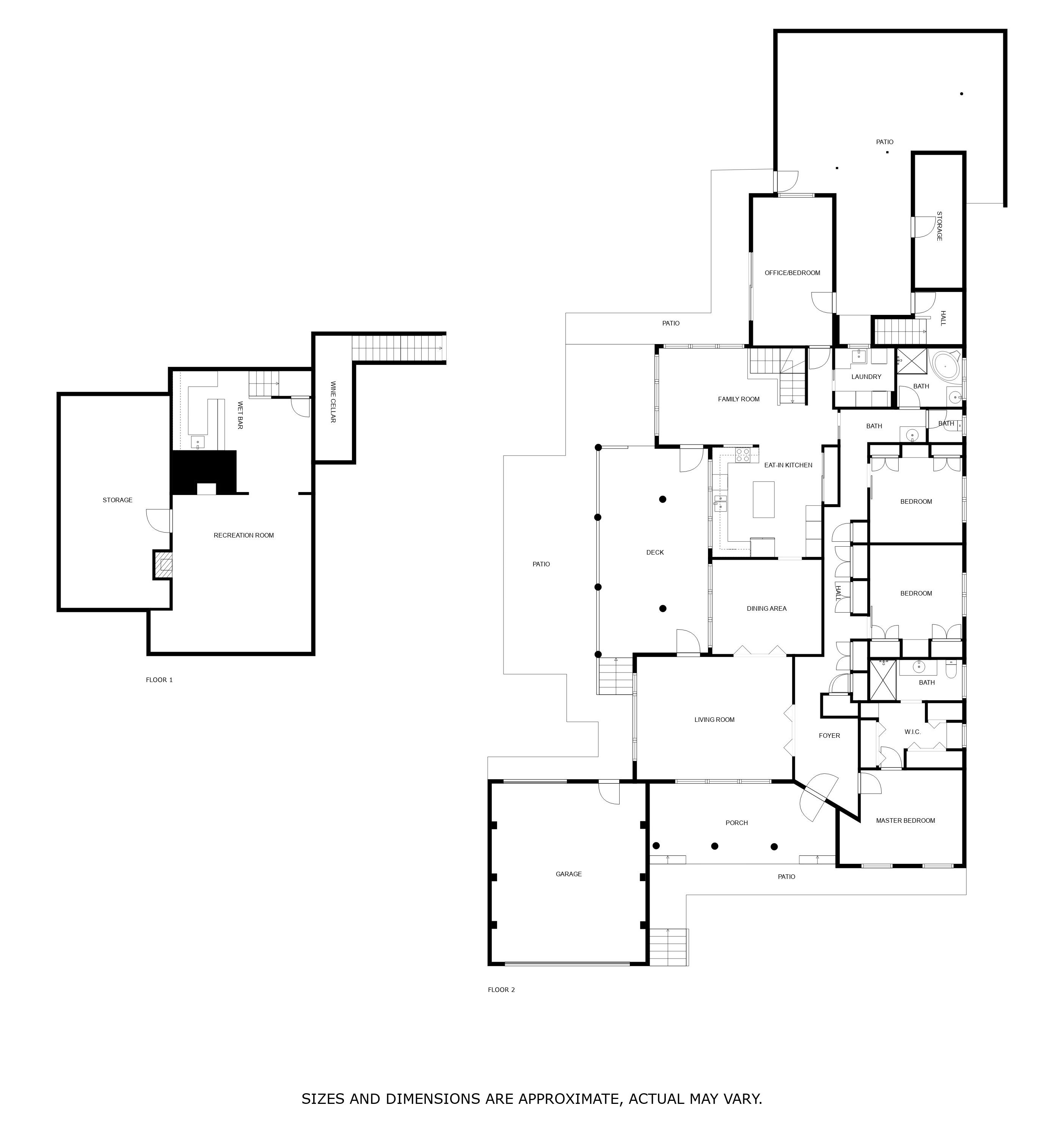
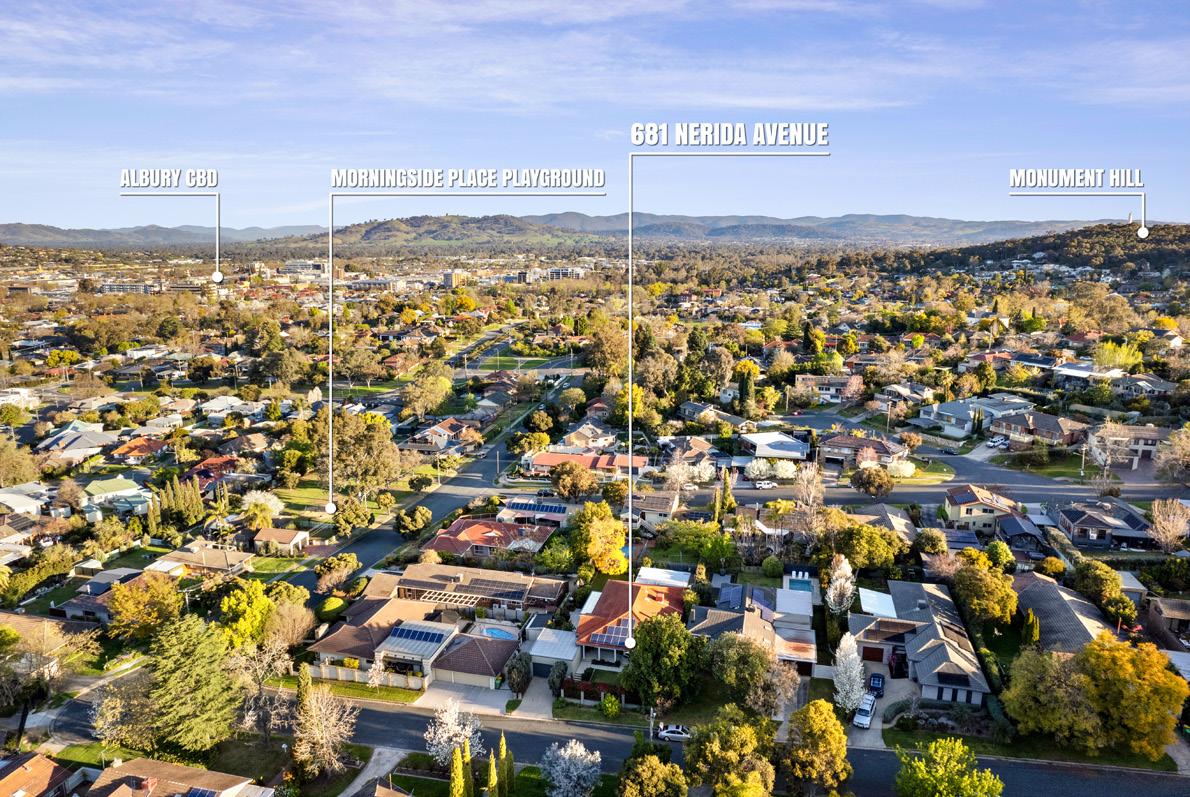
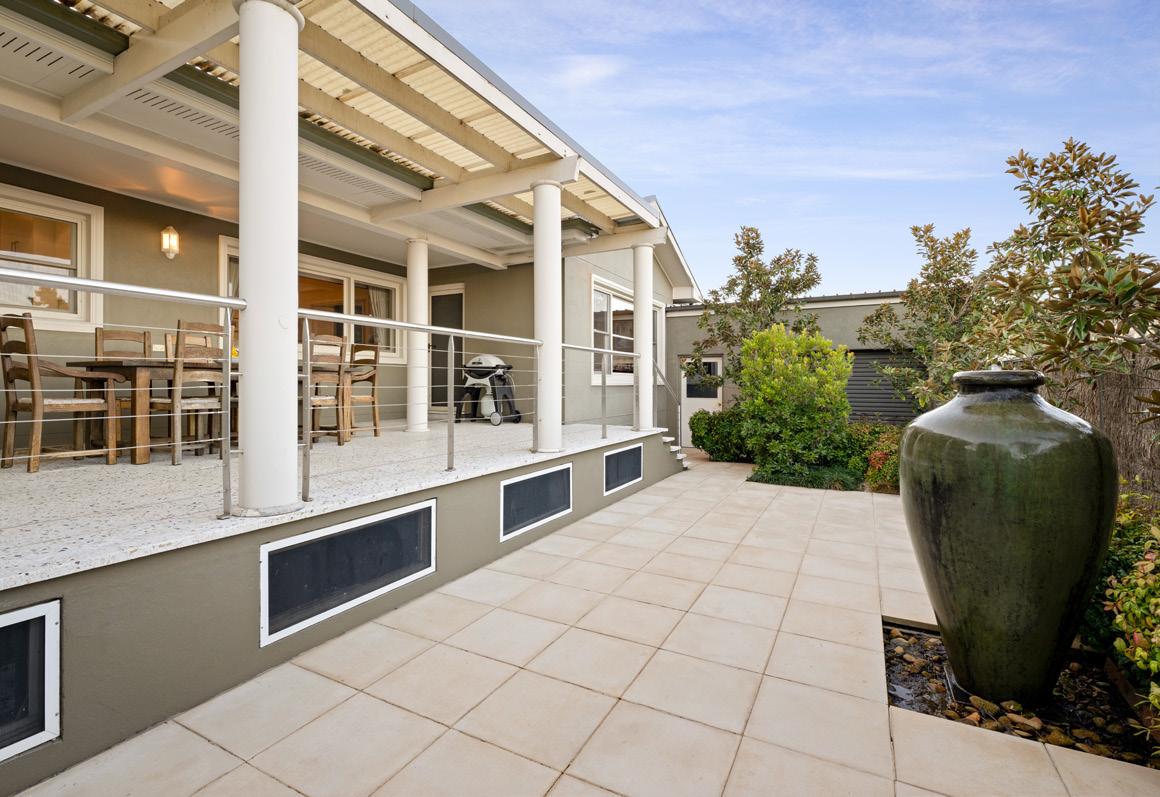
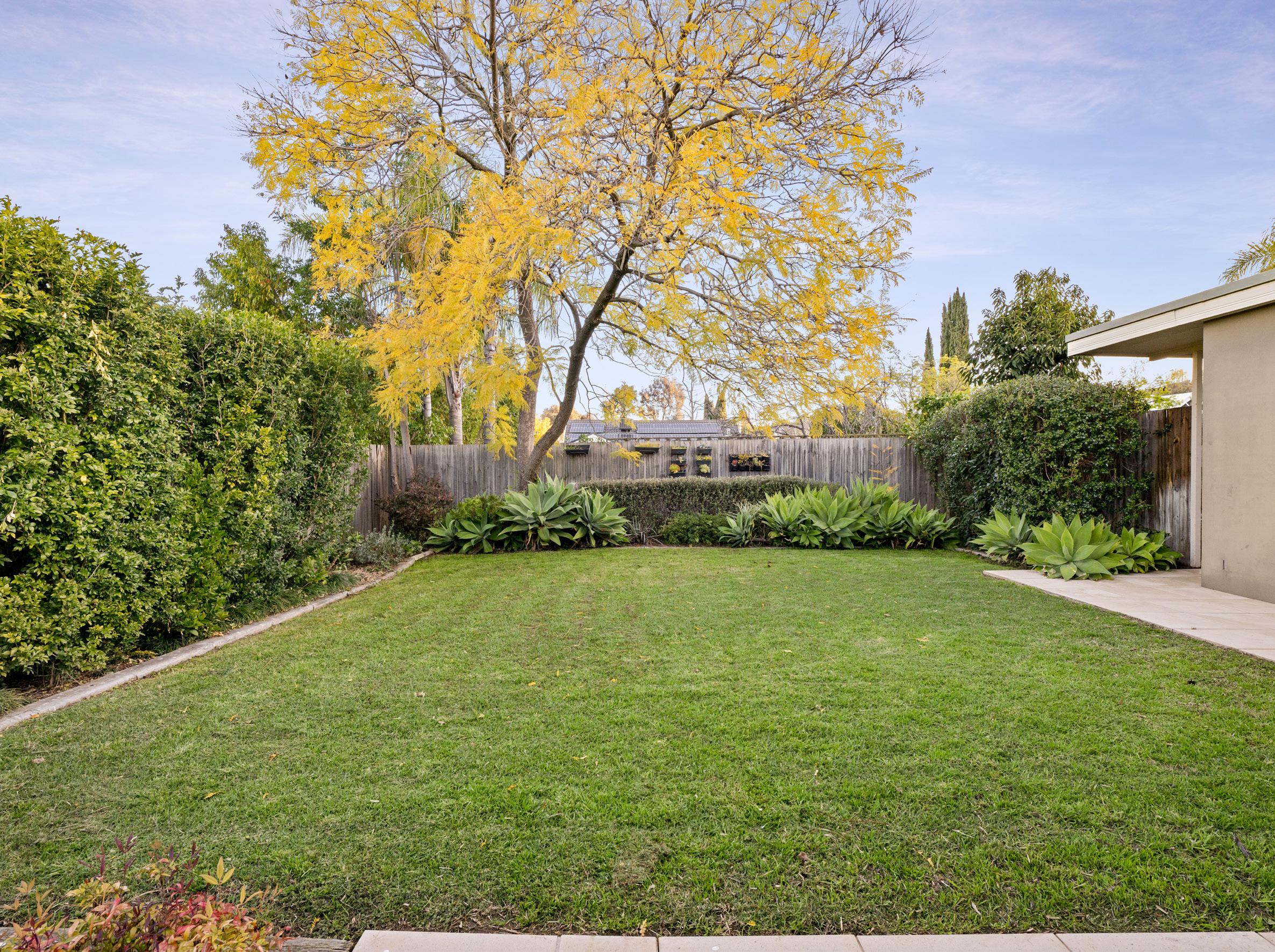
E: realestate@steannicholls.com.au
Disclaimer:
