
Boasting period features and ornate ceilings throughout







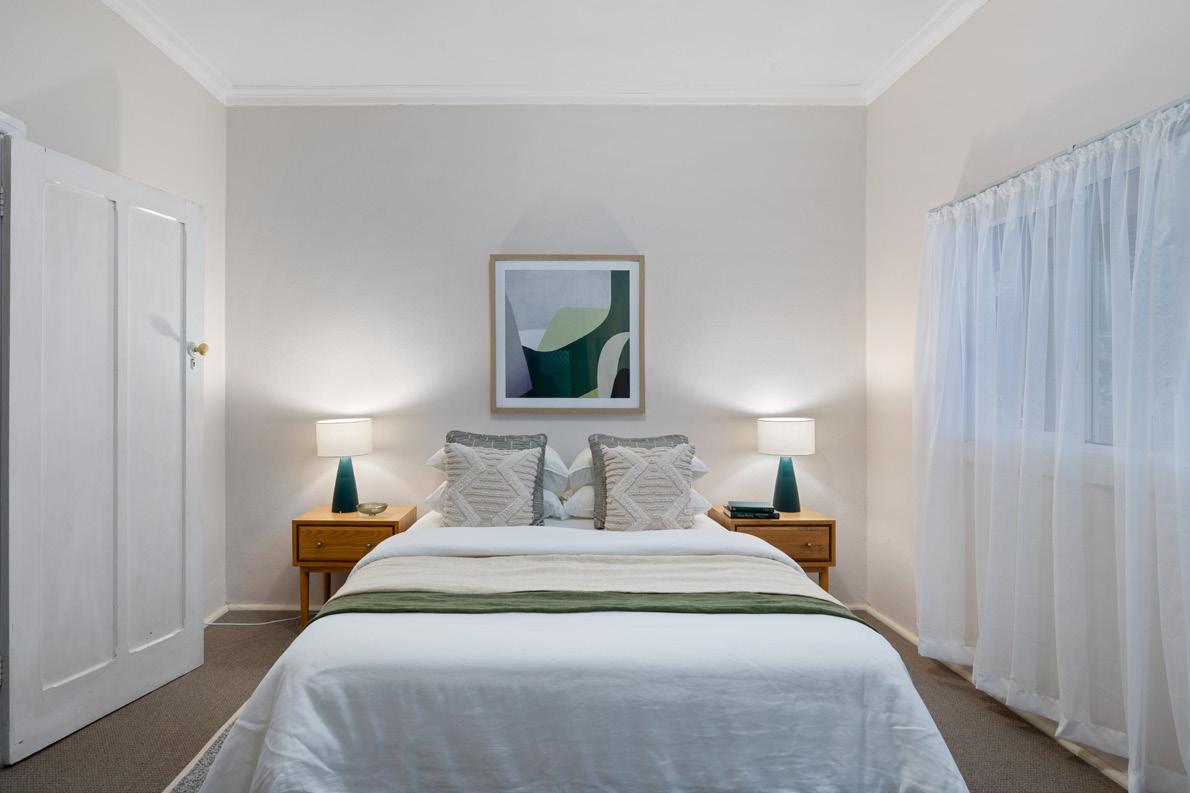


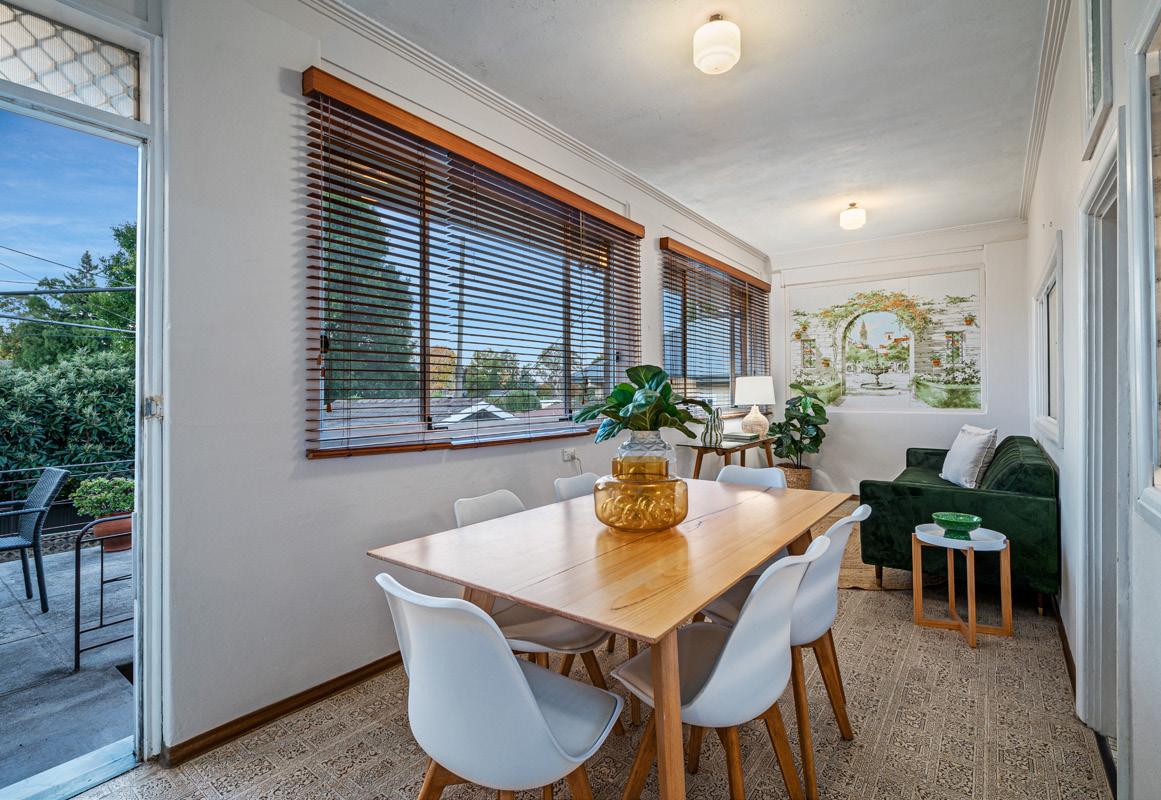
Boasting period features and ornate ceilings throughout, this family home constructed in 1949, and made with solid, unique period style bricks, provides a rare and exciting opportunity to enter this highly sought-after location. Set amongst other quality homes and perfectly positioned only moments from Albury CBD 752 Pemberton St will delight!
This light filled home has a cottage like atmosphere with its classic façade and lovely period style details. Set on a generous land holding of approximately 736 sqm (approx.) the possibilities are endless. Ideally suited to a multitude of buyers including first home buyers, young families, and savvy investors.
Accommodation includes two large bedrooms, one with built in robes. A central bathroom services the bedrooms, with additional shower situated in the large serviceable laundry.
A formal lounge room with gas heating situated at the front of the home provides a quiet place to relax. The retro inspired kitchen and dining room are central to the home and provide a homely and comfortable feel. A large sunroom takes in views overlooking the manicured rear yard. An additional living space adjacent to the master bedroom could serve as a parent’s retreat, study or third bedroom.
A single garage, with internal access provides practicality, whist an additional shed at the rear would serve as vehicle accommodation, a workshop and storage. Ample under house storage provides convenience.
A spacious, backyard provides a secure setting for children or pets, or ample room to extend or renovate (STCA). Featuring wide street frontage, 752 Pemberton Street offers the perfect ingredients to further enhance.
ADDRESS: 752 Pemberton Street, Albury
Features:
• 736sqm (approx.)
• 2 bedrooms, 1 bathroom
• Gas heating and air conditioning.
• Solar panels
• Formal and informal living zone
• Garage and workshop
• Walking distance to Dean Street
AUCTION: Saturday 10th June at 12:30pm
Land: 736m2 (approx.)
Rates: $2,260 pa (approx.)
2 Bedrooms
1 Bathroom
2 x Single Garage
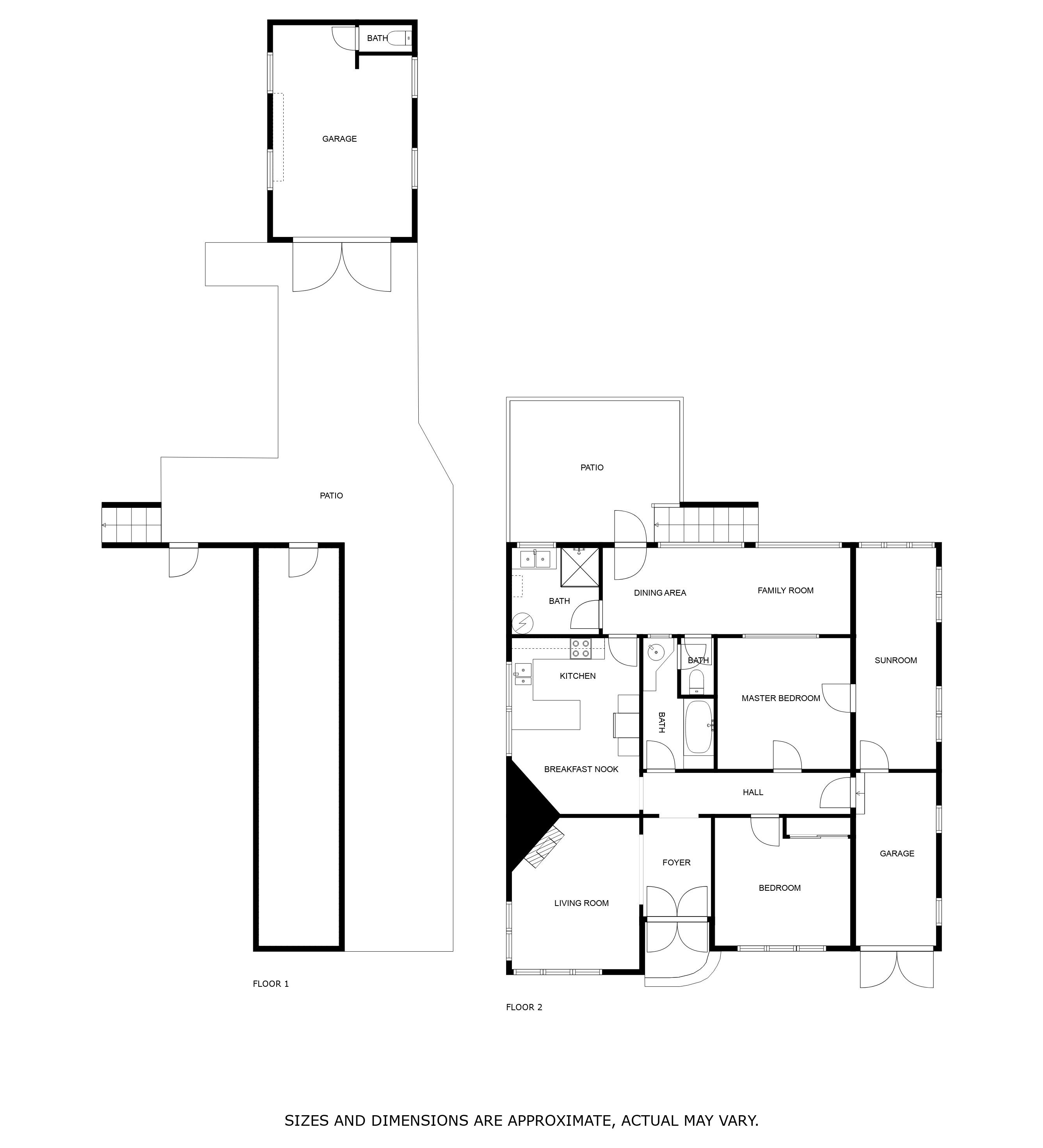
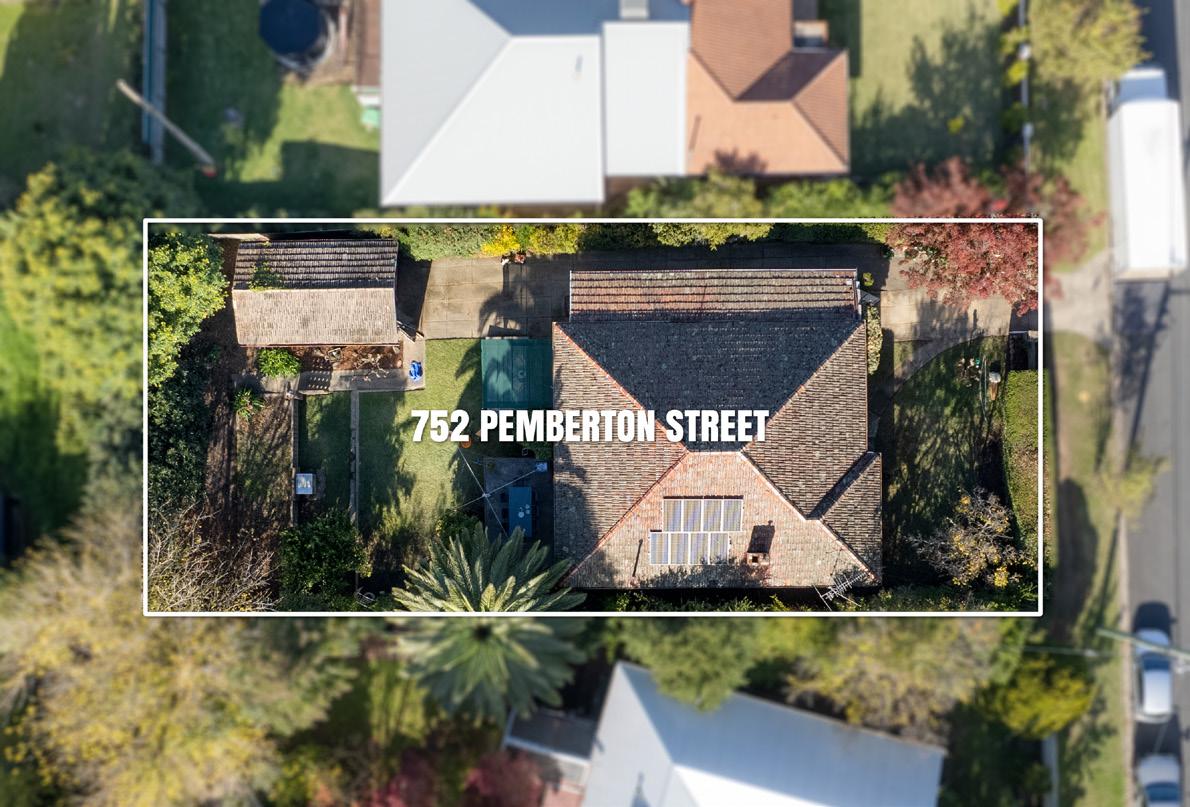

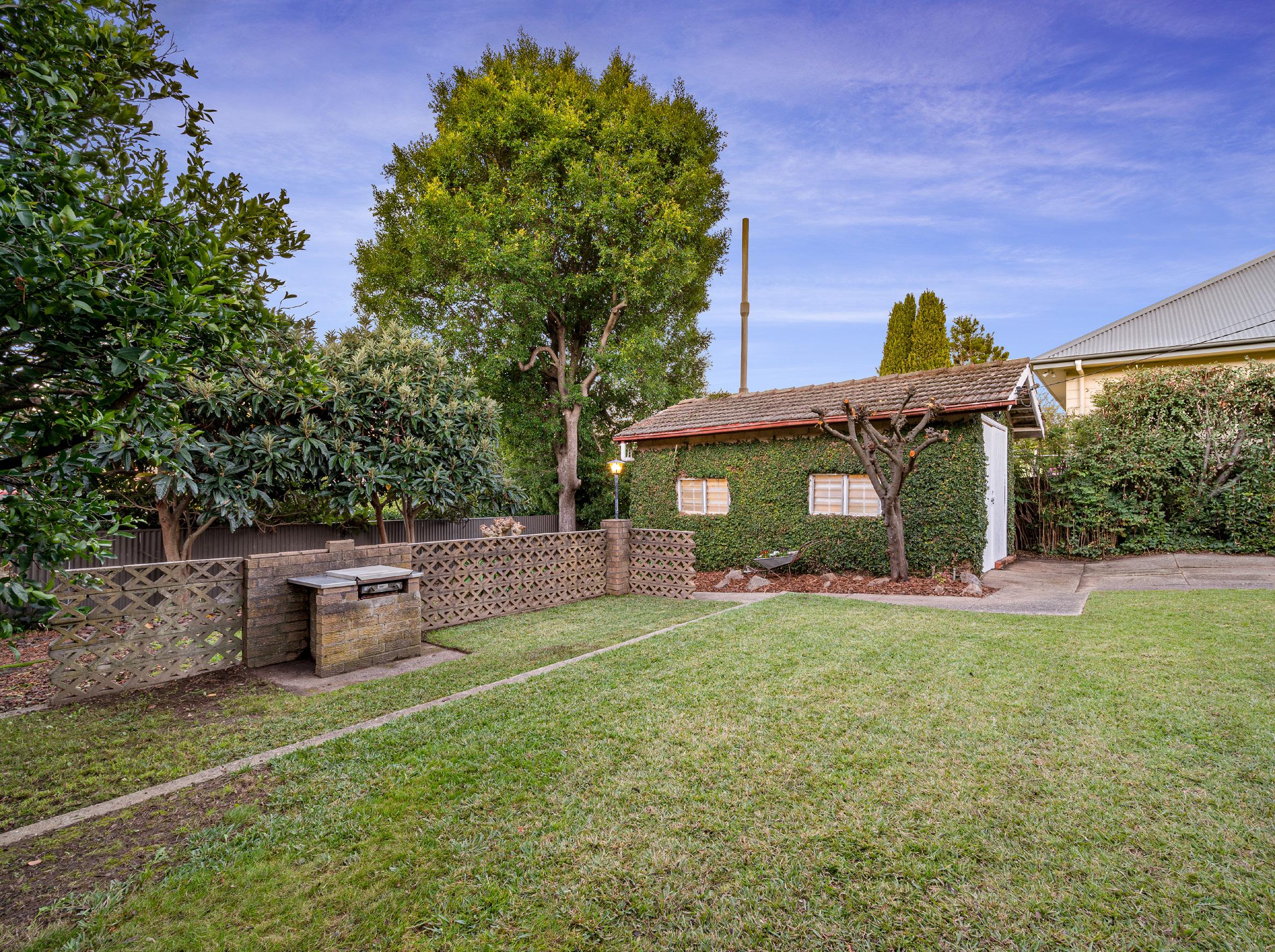
STEAN NICHOLLS REAL ESTATE
Suite 1, Unit 19, 669 Dean Street, ALBURY NSW 2640

P: (02) 6021 5233
E: realestate@steannicholls.com.au
W: www.steannicholls.com.au
Disclaimer: