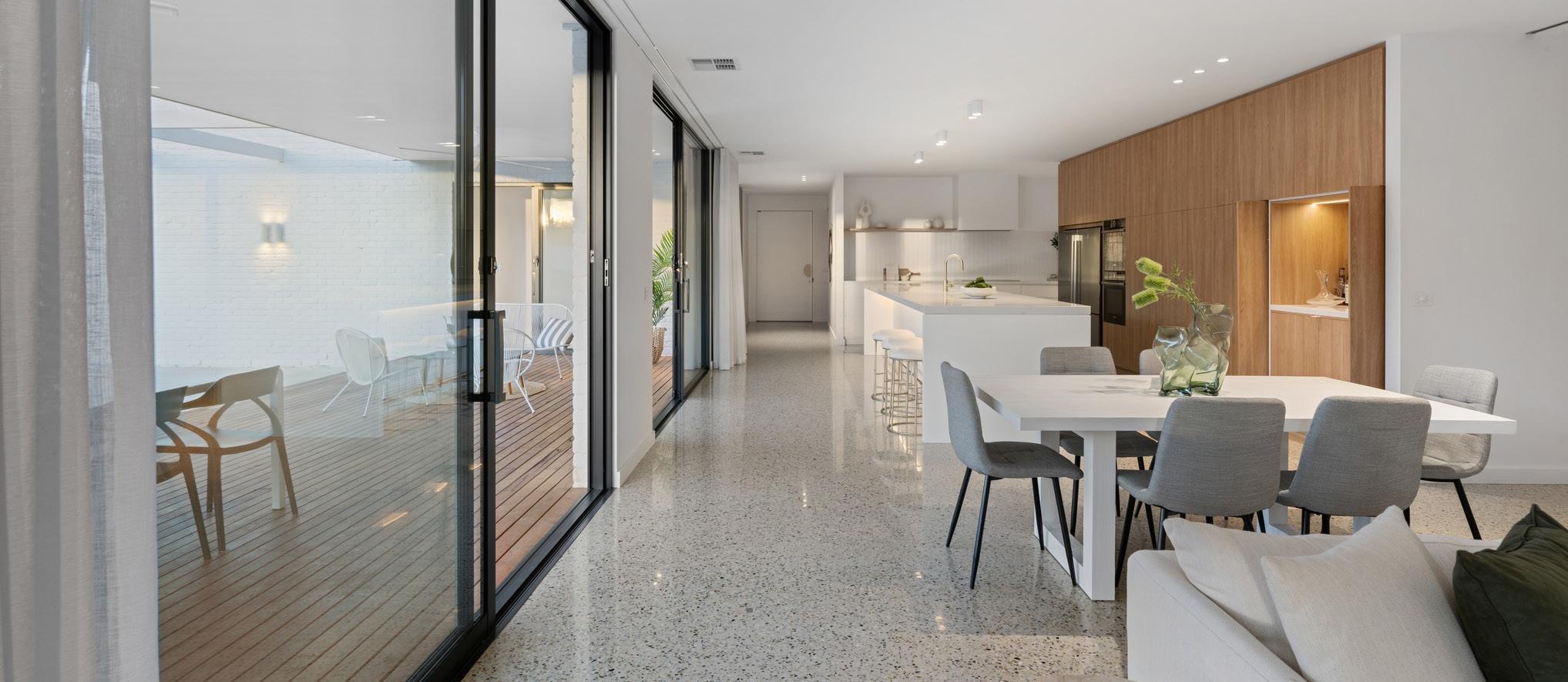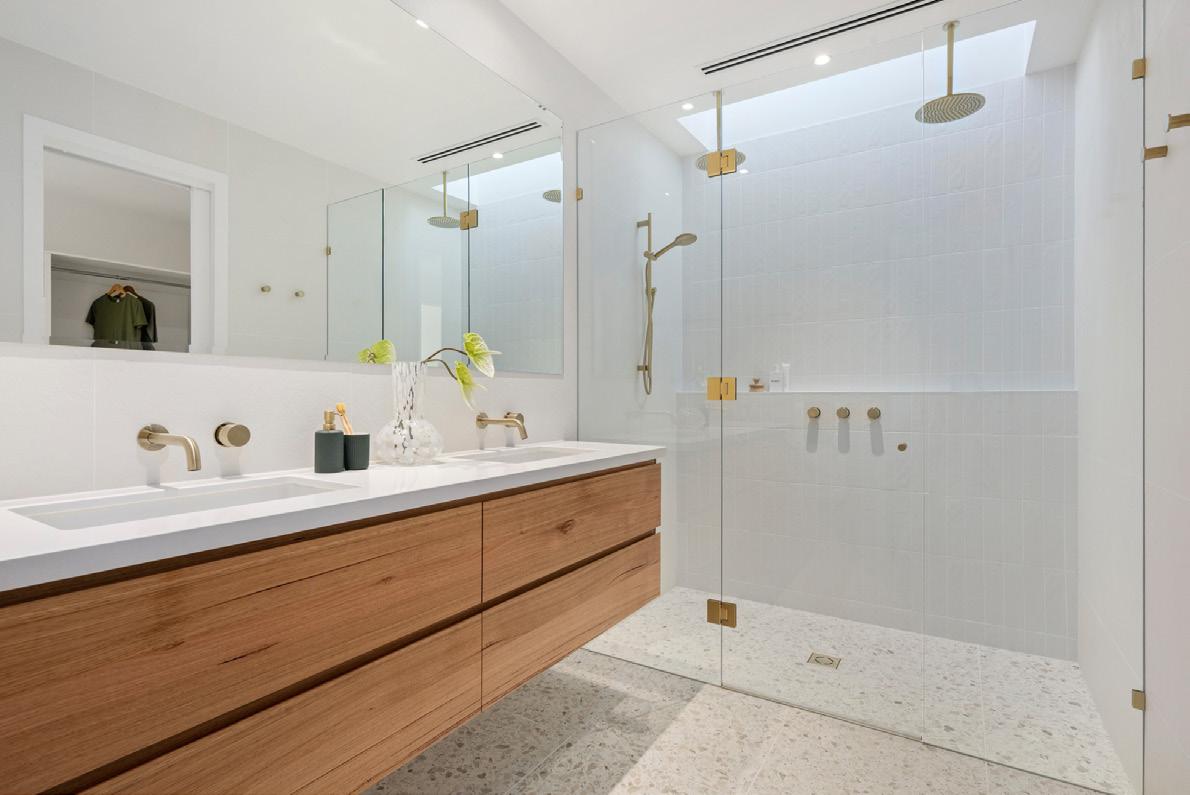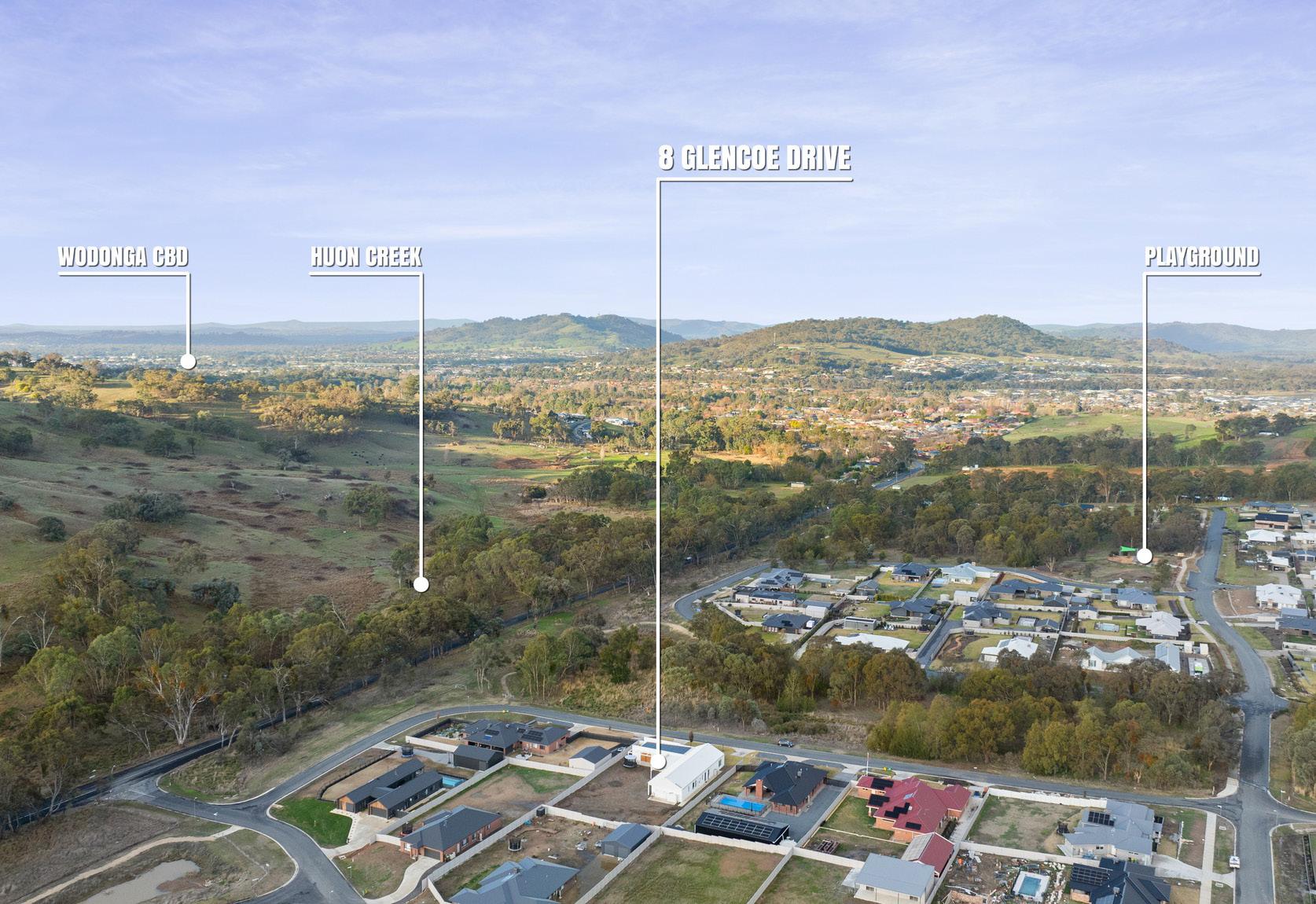










Step into pure luxury with this breathtakingly modern and energy efficient home that perfectly blends sleek design with functionality. Located in the beautiful and private Huon Creek, this meticulously crafted residence offers the ultimate luxury lifestyle.
Built by Berg Design in 2023, the home has been architecturally designed and crafted to suit the discerning modern family.
Step inside and be enveloped by an expansive open floor plan designed for both grand entertaining and intimate family moments. The soaring ceilings and abundant natural light create a bright and airy atmosphere. Featuring impeccable custom joinery, polished concrete flooring, beautiful barn doors, this home is a standout compared to most.
At the heart of the home lies a chef’s dream kitchen, outfitted with topof-the-line integrated appliances, custom cabinetry, generous sinks and a spacious island perfect for culinary creations. The sleek countertops and high-end fixtures ensure that cooking is both a pleasure and a statement. Storage is prevalent with two electric opening pantries, concealed bar and wine storage and a large walk-in pantry that showcases floor to ceiling storage.
Accommodation is more than accounted for with four spacious and luxurious bedrooms all with amble storage and premium wool carpet. The master suite is a private sanctuary. Elaborate his and hers walk in robes lead into a luxe generous bathroom, with double vanity, platinum Fibonacci terrazzo tiles, premium tapware, and a large sky light allowing those bathing to bask in glorious sunlight, this the ultimate sanctuary.
Bedrooms two and three contain large walk-in robes to ensure there is plenty of space for a growing family. The breathtaking family bathroom boasts a double custom floating double vanity, oversized shower and luxury bath all complemented by terrazzo tiles, premium tapware and oversized mirror. A separate custom powder room with separate toilet offers additional functionality. Privacy and convenience are also present with a full-sized guest bedroom equipped with custom ensuite, treating friends and family to luxury and solitude. The entire house is serviced by ducted refrigerated air-conditioning and heating and slab hydronic heating to ensure ultimate comfort, all year round!
A separate soundproof study designed for productivity and tranquility, with high-speed internet, extensive custom storage and shelving and space for two dual screen computer systems, is the perfect set-up for working from home or running a small business.
Fulfill your entertainer dreams with two large living spaces to host intimate gatherings. Floor to ceiling windows with premium linen sheers and block-out curtains add privacy and a softness to the space, whilst also ensuring energy efficient. The main living area flows seamlessly to an outside decked alfresco area with ceiling fans for year-round comfort. The yard is a blank canvas waiting to be transformed into a serene retreat and provides countless opportunities.
Car accommodation is well provided with an oversize double lock up garage, guaranteeing security and extra storage space. This space also holds capabilities for electric vehicles. Another stand out feature is the monumental 17kW commercial solar system. Due to the positioning of the property, it is unnoticeable from street view, yet still in the most energy-efficient location.
8 Glencoe Drive has been intently crafted to offer flexibility for a growing family. The spacious bedrooms, in home office, luxury bathrooms are all features that make this property future proof, meaning that you will never out-grow it. Not only does this property offer unparalleled luxury, but it also represents a valuable investment in a sought-after area. This home is more than just a place to live; it’s a lifestyle upgrade.
Residence:
• Luxurious, open-plan kitchen, dining and family room and drinks area with appealing outlook.
• Caesarstone reconstituted stone benchtops with 60mm mitred edge to island bench.
• Hush 85cm undermount rangehood, Bosch Series 8, 90cm induction cooktop black, Bosch Series 8, 60cm multi-function pyrolytic oven (x 2), Bosch Series 6, 60cm fully integrated dishwasher.
• 2 Pak paint finish panels and drawer fronts with reverse bevel finger-pull to island bench cabinets, soft close and /or push to open hardware throughout home.
• Premium wool carpet throughout
• Extensive custom cabinetry throughout entire property.
• Luxurious master bedroom with opulent walk-in wardrobe, grand ensuite with walk-in shower featuring Velux fixed skylight with high performance glazing.
• Three more bedrooms, and study that share two sleek and stylish bathrooms.
• Hydronic in-floor heating system with Ideal Logic+ 24kW high efficiency gas combination boiler and programmable thermostat. Zones operated by manual control at manifolds to service entire residence.
• Boiler upgraded to provide domestic hot water to service Ensuite, Kitchen and Laundry.
• Floor to ceiling windows with S-Fold premium linen sheers and blackout for privacy and energy efficiency.
• Sliding doors from the main living area open out onto an undercover alfresco area and patio
• Porters premium paint applied as a three-coat system
• Side vehicle access to rear of property.
• Three luxury bathrooms, features include: premium tapware, custom cabinetry, double shower in main bathroom, rain showers, premium bath and platinum Fibonacci tiles.
Outdoors:
• Colorbond Modline 5,075L rainwater tank and Grundfos Evo MkIII submersible pump collecting water from approx. 100m2 of roof area and servicing cold water laundry tap, toilets and 1 x garden tap. Overflow from tank diverted to council legal point of discharge.
• Colorbond Neetascreen Dune boundary fence along the north, south and west boundaries
• Outdoor patio, as well as large undercover alfresco area, with double ceiling fans.
• Large barn doors opening into garage
• Centurion Mediterranean sectional garage door - automatic opener. Additional head panel installed to top of door for appearance of extra height
• Landscape architectural plans for landscaping, pool, pool house and shedding available.
• Beautiful surrounding views of bushlands.
• Outdoor pergola provides immense entertainment potential
Construction:
• Brick veneer construction
• Concrete sleeper retaining wall along North and South boundary.
• Smooth face, natural grey concrete sleepers installed in steel columns with footings, drainage and backfill to engineer’s design.
• Homeguard Termite Management System installed to entire slab perimeter.
• Full height, floor to ceiling sliding doors.
• Hanson’s Imagecrete ‘Falls Creek’ polished concrete mix.
• 17 kW commercial solar system
• LVL timber studs generally, with T2 treated pine plates and noggins
• Roofing - Colorbond Steeline Lokdek
• Electric vehicle capabilities in garage
• Power provisions for shedding
Thermal Performance:
• Inverter 3-phase ducted reverse cycle air-conditioning system with insulated duct and fittings to 12 x multi-directional square ceiling outlets.
• AWS vantage Magnum 6161 aluminum windows with double glazing throughout.
• R6.0 insulation to residence ceiling. R2.5 insulation to all external residence walls and residence walls adjoining garage. R2.0 insulation to wet area internal walls. R2.5 sound screen acoustic insulation to internal walls as marked on plan. R1.0 polystyrene foam insulation panels installed to 200mm deep to vertical edge of slab below ground level.
• Smooth finish 10mm plasterboard lining to all Residence and Garage internal walls and ceilings generally.

ADDRESS: 8 Glencoe Drive, Huon Creek
Expressions Of Interest: Closing Wednesday 21st August at 12:00pm
Land: 2006m2 (approx.) 4 Bedrooms 3 Bathrooms
Oversized Double Garage



