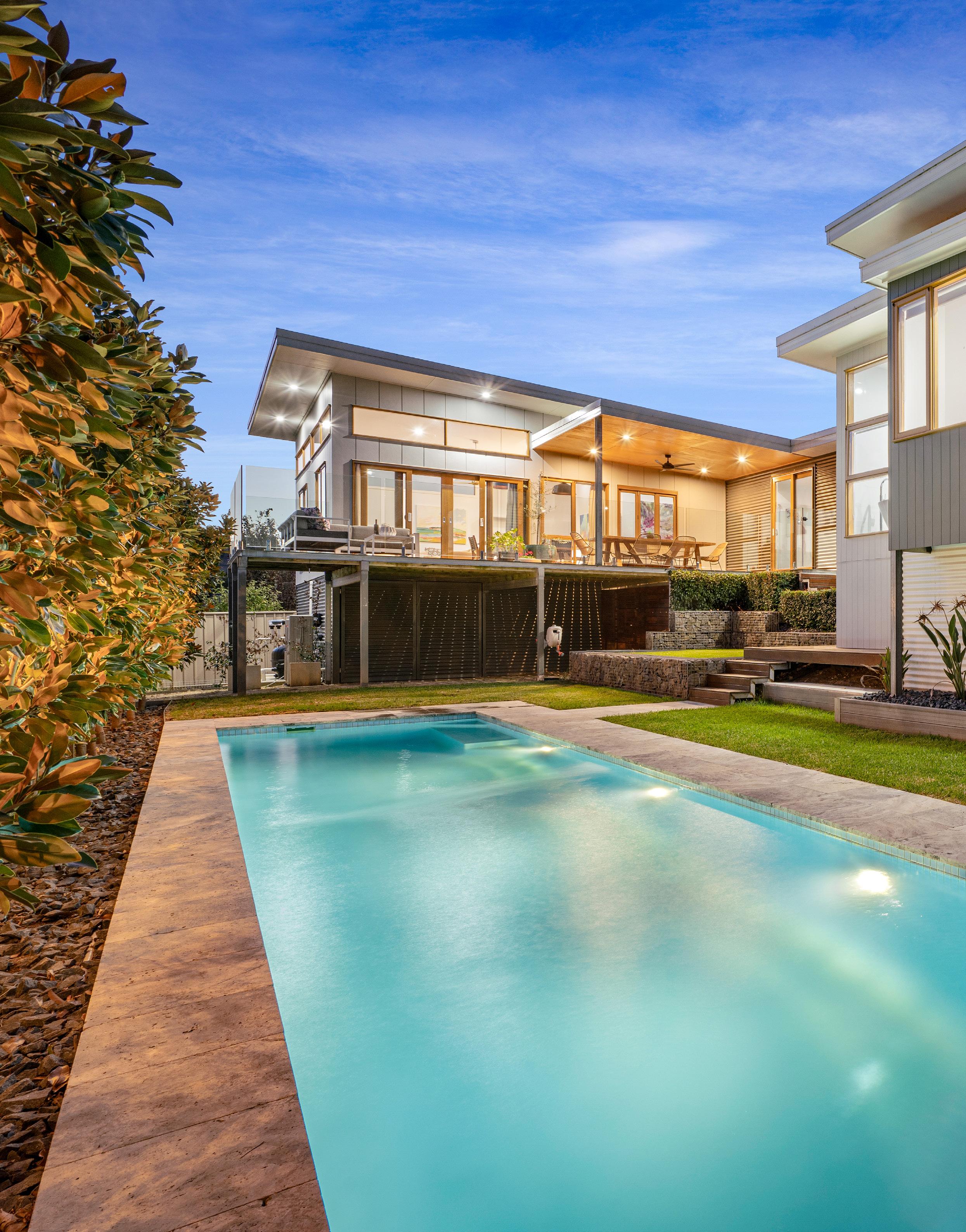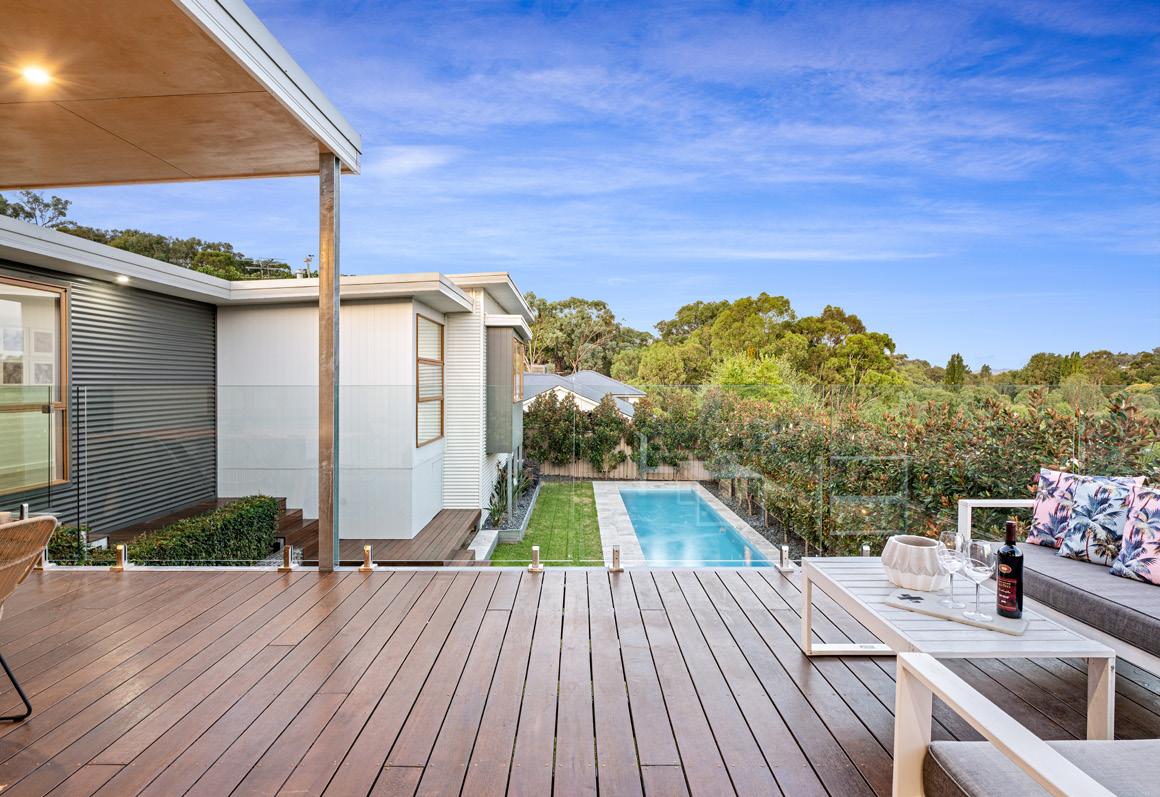

Incredible architecturally designed home


Features at a glance





Elevated and gently undulating, 8 Tanner Terrace enjoys fantastic views over Wodonga and the mountains beyond. Located in a quiet position, the home is close to Susan Campbell Reserve, Kent McKoy Reserve, and David Winterbottom Park.
This incredible architecturally designed home features light filled rooms, four meter raked ceilings, square set cornices, and abundant space in all rooms, providing a real sense of space. Designed by award winning local builders Ground Up Earth Builders, the home includes a vast number of upgrades, including modern light weight claddings, double glazed windows, and timber frames.
The designer kitchen boasts large concrete benchtops, induction cooktop and double ovens. Storage includes a walk-through pantry and a generous array of deep cabinetry cupboards.
The open plan living acts as the perfect communal space, hosting the family dining zone, lounge room and easy access to the outdoor alfresco zone, which provides ample space to entertain outdoors while taking in the views over the in-ground solar heated tiled sparkling pool.
Accommodation comprises three bedrooms with large windows, all making the most of the candid setting. The master bedroom has a walk-in wardrobe and ensuite with double shower heads.
A further two queen bedrooms with built-in robes accommodate the children or guests, hosted by a beautiful tailored central bathroom which is complemented by a large bathtub that overlooks the blanket of trees below.
Additional family zones include a study nook, door mud area and a separate rumpus room which could host a home movie night or if desired the potential for a fourth bedroom.
The backyard is flat and offers under house storage with drive through access on both sides, plus a private outdoor shower. Car accommodation is taken care of with a double car garage, plus a second driveway with storage room for camper trailers.
Modern conveniences are covered with reverse cycle ducted air conditioning and solar panels. Encompassing exquisite design and a peaceful location this could be your ideal escape!
Features
• Generously sized bedrooms
• Two bathrooms
• Easy walk to parks
• Modern kitchen
• Two living zones
• Study nook
• Solar panels
• Reverse cycle ducted air conditioning
• In-ground solar heated pool
• Abundance of under house storage
• Double garage + second driveway
ADDRESS: 8 Tanner Terrace, Wodonga
EOI: Closing Thursday 6th April at 1:00pm
Land: 768m2 (approx.)
3 Bedrooms
2 Bathrooms
Floor Plan

Features at a glance



E:


