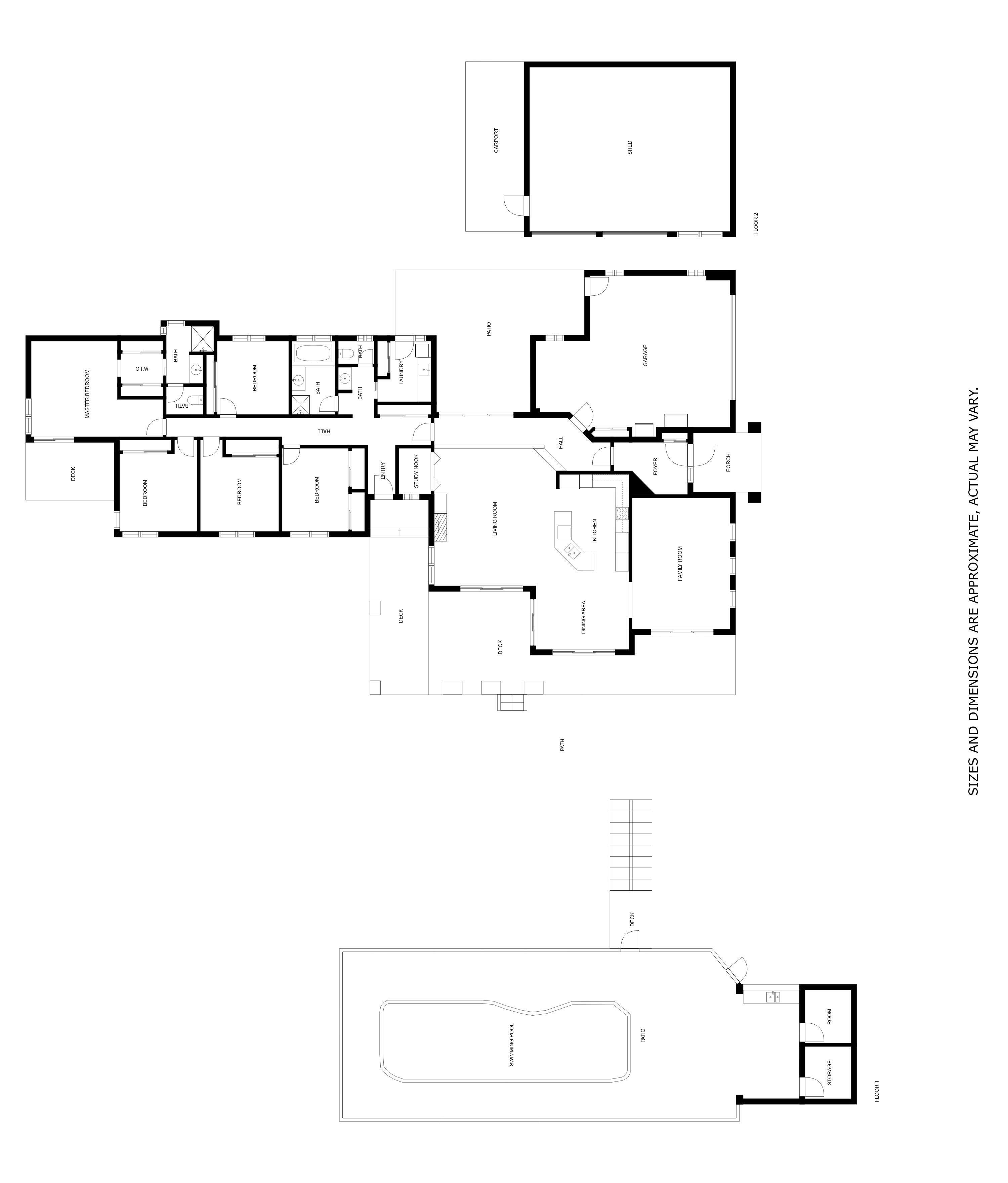

Enjoy the luxury


Features at a glance





Sitting proudly in tightly held Table Top, 94 Alexandra Way boasts 180 degree views, the expanse taking in Lake Hume, Ettamogah and the picturesque Table Top Mountain. Enjoy the luxury and seclusion of this semi-rural, 3.85-acre (approx.) property located just 15 minutes to Albury.
This quality Davis Sanders home was designed to take in the views and with ease of living in mind. The newly renovated kitchen featuring quality appliances, and practical storage is the heart of the home. Positioned off the kitchen and taking in the picturesque views, a formal living area provides a separate space to enjoy quiet time and reflection.
Accommodation includes five generous sized bedrooms. The beautifully finished master suite features a large walk-in robe and a private ensuite. Bedrooms two, three, four and five all include built in robes and are serviced by the spacious central bathroom.
Heading outside, the fabulous and large undercover alfresco area will make entertaining a breeze. This area is positioned overlooking the resort style salt chlorinated pool and pool house, which boasts kitchen and bathroom facilities.
Easily maintained established gardens feature automated, remote controlled irrigation systems, just set, and forget. Observe native birds and wildlife from a secluded courtyard facing Crown Land at the rear of the property.
Car accommodation is covered with a double garage and internal storage. Further features include access to town water, slow combustion fireplace, reverse cycle heating and cooling, 6kw solar panels, 2x 13,500 litre water tanks. Completing the property is large shedding that can accommodate machinery, storage, or hobbies.
Floor plan

Features at a glance




