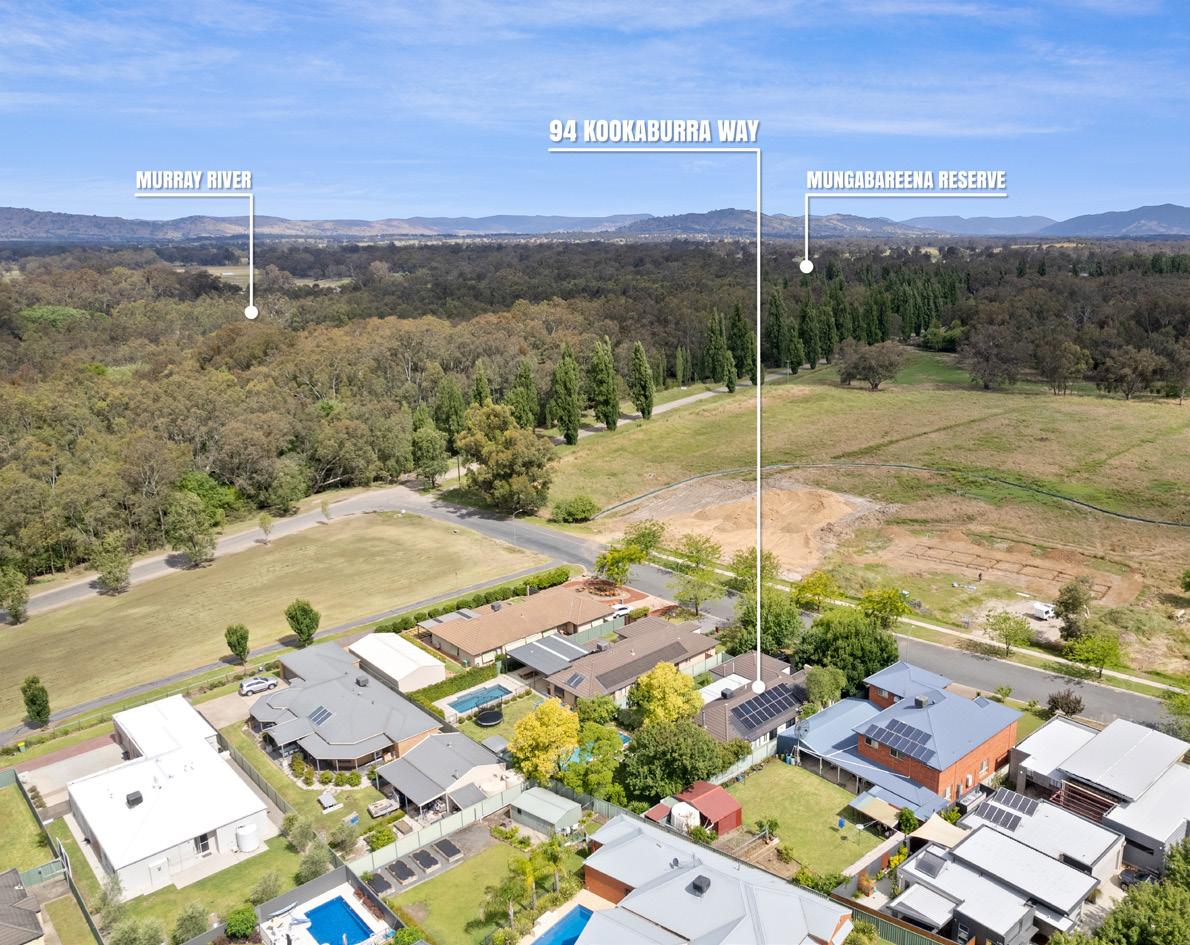

A keystone position


Features at a glance





Set within the heart of Eastern View Estate, within steps to the Mungabareena Reserve as well as local parks, tennis courts, the East Albury IGA, Bunnings, and the Homemaker Centre, 94 Kookaburra Way upholds a keystone position.
Encased in established gardens and positioned on a generous 878m2 (approx.) block, the single level floor plan caters to families of all demographics. The front section of the residence comprises a formal lounge area, master bedroom with ensuite and a study, creating a parents retreat or space to work from home.
The kitchen offers gas cooking, ample bench space and breakfast bar. Connection to the family area and alfresco space will be appreciated when catering for family and friends. The family area comprises a combustion fire and overlooks the rear yard and sparkling inground pool.
Bedrooms two, three and four all contain built-in robes and are serviced by the family bathroom with bath, shower and separate toilet.
Outside offers a generous yard with preferred northern orientation. The undercover alfresco provides plenty of room for entertaining, and the pool will be utilized in the summer months.
Car parking is provided with a double garage with internal access. An extra storage room is perfect for additional clutter or to utilize as a wine cellar. Side access is also possible if required. Other conveniences include a massive 6.4KW solar panel system, ducted gas heating and ducted evaporative cooling, a combustion fire and established tranquil gardens.
Set within a quiet residential locale, 94 Kookaburra Way ideally situated within easy access to all lifestyle requirements and just a short drive to the Albury City Centre. ADDRESS: 94 Kookaburra Way, East Albury

Floor Plan

Features at a glance




