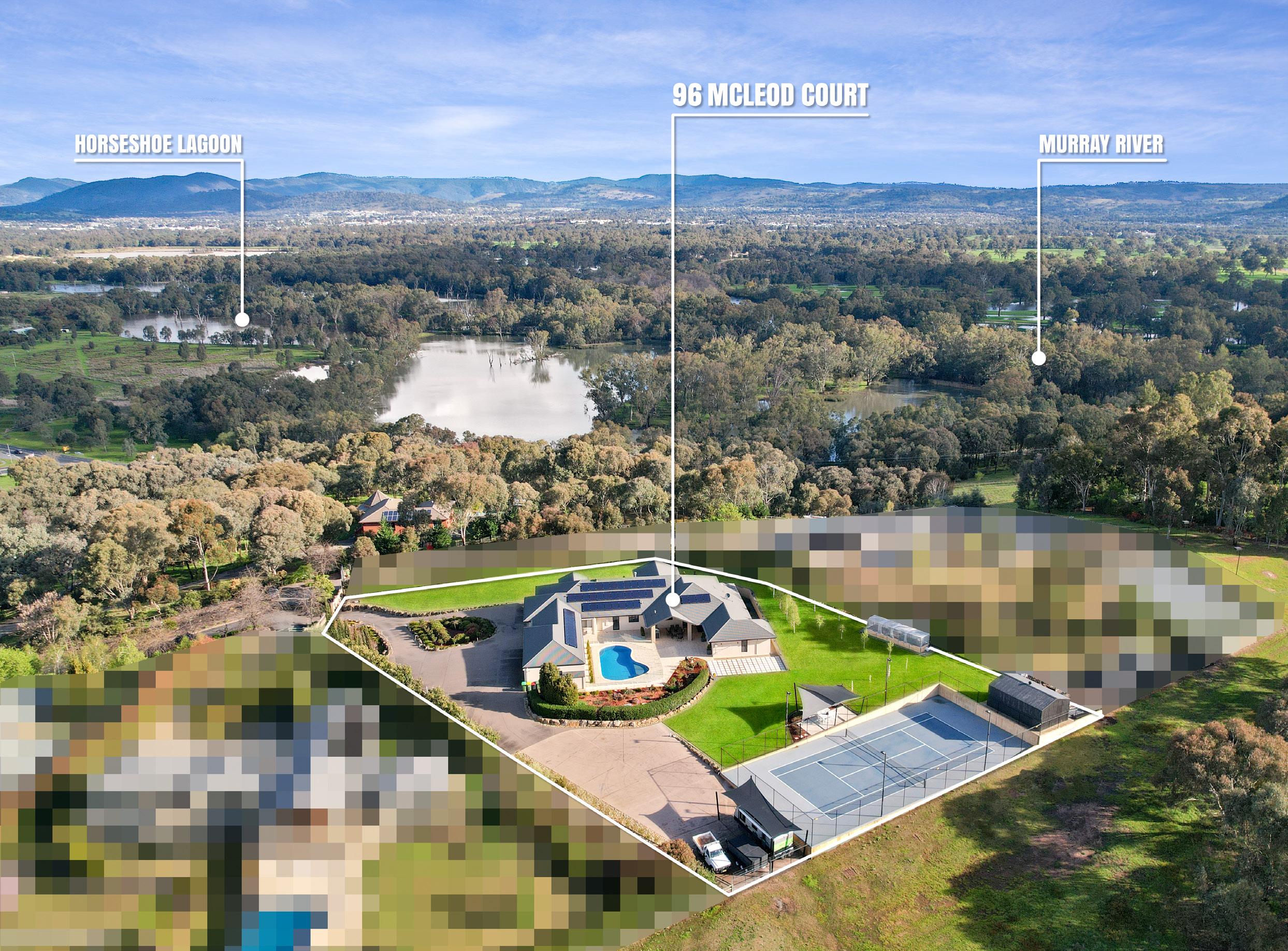

Bold and Breathtaking

Comparable Sales
Doctors Point Road, East Albury
for
Bath,
Hawksview Road, Wirlinga





View Road, East Albury
Hores Road, Talgarno
Features at a glance





Elevated from the street and hidden within the hills of McLeod Court in West Albury, this bold and breathtaking home is positioned on over 5,304m2 (approx.).
Built in 2012, the home has been crafted to suit the modern family or those downscaling from farming. Balanced in form and charming in texture, the floating structure oozes an air of mystery and intrigue as it sits raised overlooking the natural surrounds.
From the moment you step foot on the stunning acreage, you will be captivated with the style, grace and understated elegance the opulent main residence exudes, with impeccable use of natural lighting to invite the pristine views indoors at the centre of the design.
This is a home that has been carefully considered, with a floor plan that allows for modern, open plan living, lavish entertaining, as well as incorporating peaceful, secluded spaces for the ultimate in rest and relaxation.
Main residence
• Luxurious, grand scale open-plan kitchen, dining and formal and in-formal family rooms with gorgeous rural views from every vantage point including a two-way fireplace and built in cabinetry for extra storage
• The opulent kitchen boasts stone benchtops, 2-Pac kitchen with quality appliances, induction cooktop, dishwasher, butler’s pantry and pitched ceilings
• Luxurious master bedroom with lavish walk-in wardrobe, dressing room, ensuite with walk-in shower and a bathtub
• 3 additional bedrooms (one which could act as a study) with built-in robes, that share a sleek and stylish bathroom
• Additional guest wing with a guest bedroom, walk-in robe, separate ensuite and large rumpus room
• Hydronic floor heating, gas ducted heating, reverse cycle cooling plus roof insulation for extra efficiency
Outside
• Great outdoor entertaining area including an undercover alfresco with full sized outdoor kitchen consisting of a BBQ, bench storage, sink with stone tops and a range hood
• In-ground saltwater pool that overlooks Nail Can Hill and the valleys beyond
• Four car garage plus a single carport allowing for five cars to be parked undercover within easy access to the residence
• Positioned on 5,304m2 (approx.)
• Full sized tennis court with flood lighting
• 8m x 5m shed with extra height to fit boats, caravans, and toys
• Concrete driveways with side access from house to shed and surrounds
• Landscaped gardens and drainage, including sprinklers throughout
• Town water, x2 water tanks, natural gas, gas hot water services, security lights and motion alarms
• Solar system throughout including a total of 14KW with 48 panels
ADDRESS: 96 McLeod Court, West Albury
EOI: Closing Thursday 10th November at 1:00pm
Rates: $3,002 pa (approx.)
Land: 5,304m2 (approx.)
4 Bedrooms
3 Bathrooms
4 Car Garage + Single Carport
8m x 5m Shed
Floor plan

Features at a glance




