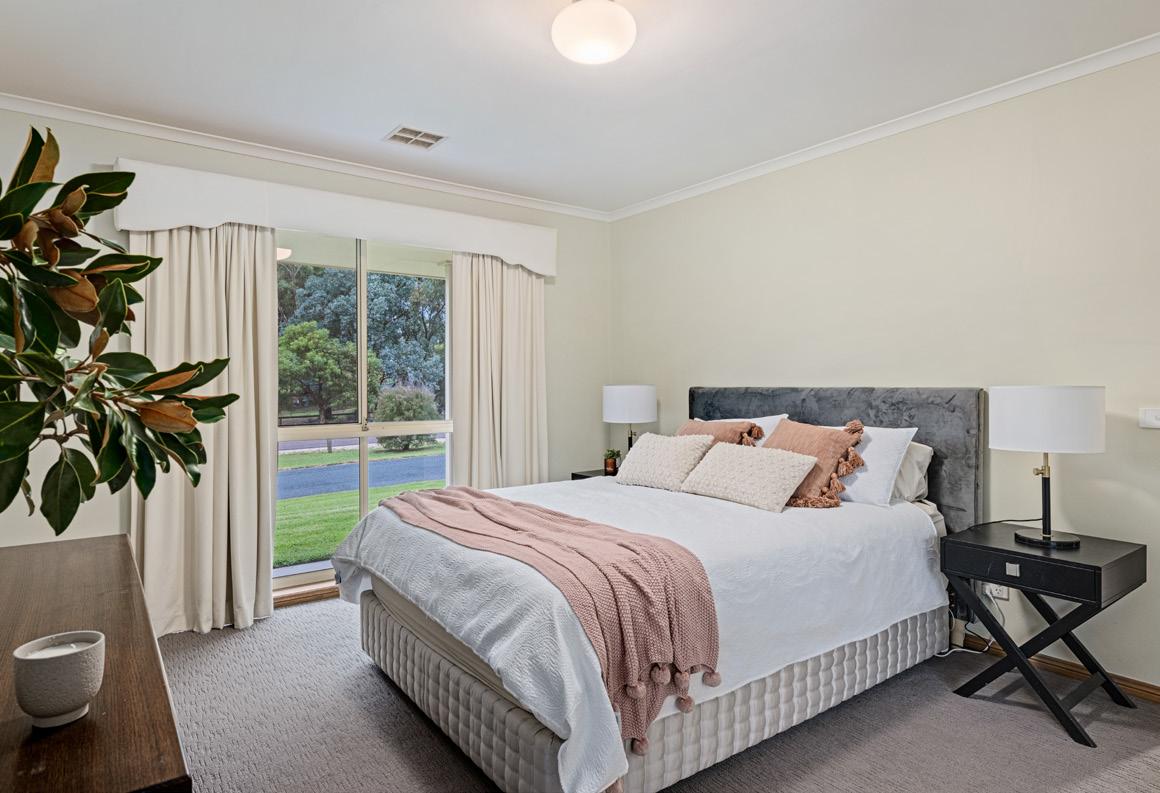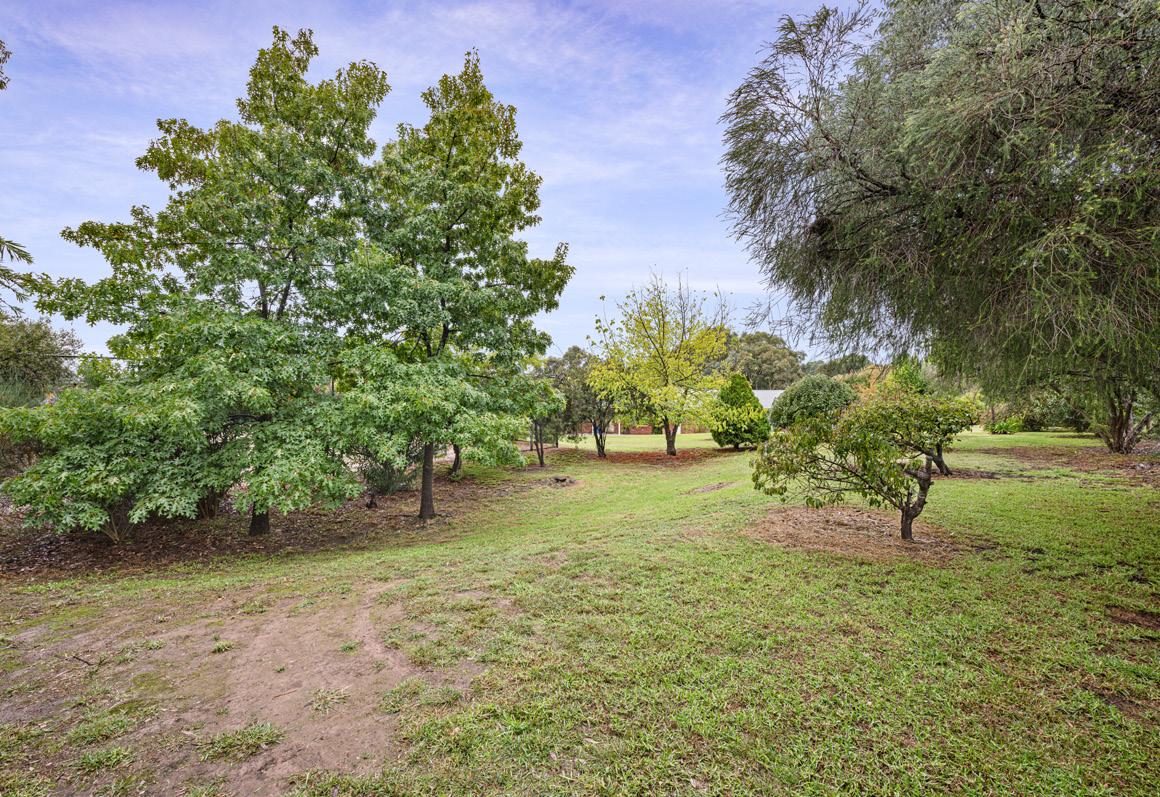

Quality craftsmanship and modern luxury


Features at a glance





In a paramount position, 9 McGaffins Road has been designed to capture space, privacy, and opulence. The residence has been seamlessly tailored to suit families or those looking to live in a more prestigious area. The property is positioned on approximately 4,686m2 and is surrounded by homes of a similar ilk.
Built by Gary Clancy and offering a practical and extremely functional layout, the home is ideally designed for those seeking plenty of space for family life and great entertaining, yet still affording numerous opportunities for personal space and a little downtime in the wonderful established gardens.
The residence unfurls over a flowing floor plan, comprising of multiple living zones, all of which take full advantage of natural light. Seamlessly connected, the central hub plays host to an open plan family and meals area and a segregated sunken formal lounge with an open fireplace, dining area and lounge room.
Accommodation includes a generous master suite, including built-in robes and an ensuite. Bedrooms two, three and four all include generous wardrobes and are serviced by the large family bathroom with a separate toilet. Additional accommodation includes a large study, suitable for a home office or to act as fifth bedroom if desired.
Outside offers a spacious undercover alfresco zone expanding to the tranquil backyard with manicured lawns, surrounded by established fruit trees, a tennis court, and scenic semi-rural views.
Further car accommodation includes a double garage, additional space for a golf cart, side carpark which accommodates caravans or trailers along with side access to the back of the property which could facilitate a large shed or pool if desired (STCA).
Modern extras include roof and wall insultation, evaporative cooling, gas ducted heating, fireplace,x2 gas hot water services, underground watering system and a large water tank.
Positioned in a quiet residential setting, you are just minutes’ drive to Wodonga Golf Course, La Trobe University, Fell Timber Creek Nature Conservation Reserve, local schools and approximately 7km’s to High Street and Wodonga’s City Centre.
Features:
• 4,868m2 (approx.)
• Four bedrooms (plus study/5th bedroom)
• Two bathrooms
• Two living spaces
• Executive chef kitchen
• Spacious double garage
• Ducted heating and evaporative cooling
• Walking distance to the golf course
• Positioned in sought after West Wodonga
ADDRESS: 9 McGaffins Road, West Wodonga
FOR SALE: Contact Agent
Land: 4868m2 (approx.)
5 Bedrooms or 4 + Study
2 Bathrooms
Tennis Court
Double Garage
Caravan Parking
Floor Plan

Features at a glance



STEAN NICHOLLS REAL ESTATE
Suite 1, Unit 19, 669 Dean Street, ALBURY NSW 2640

P: (02) 6021 5233
E: realestate@steannicholls.com.au
W: www.steannicholls.com.au
Disclaimer:

