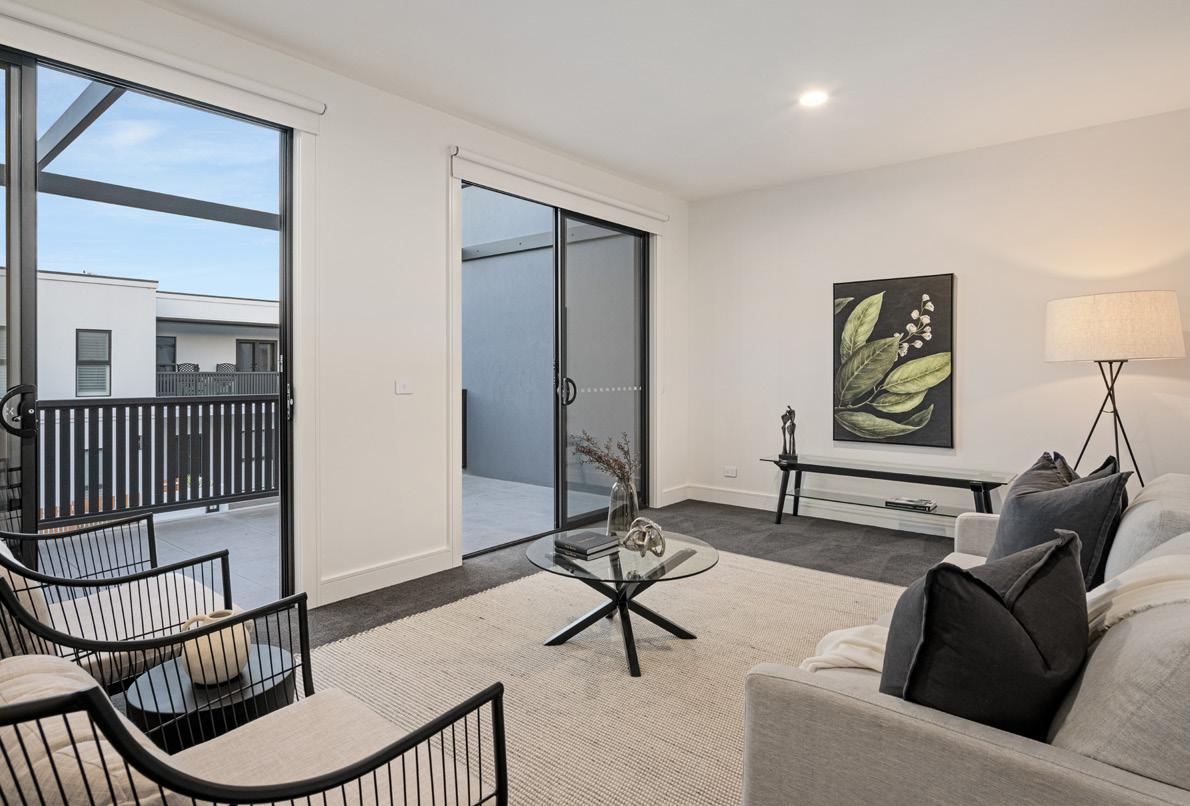

Sure to impress


Features at a glance





Beautifully situated only 500m from Dean Street Albury, providing an enticing selection of cafes and restaurants within easy reach, this stylish contemporary townhouse offers an impeccable combination of security and low maintenance convenience.
Nestled within a highly regarded boutique development, 9 Sadie Lane has been built with a meticulous commitment to the design. This exquisite architecturally constructed residence combines flawless craftsmanship with timeless elegance.
An inviting wide hallway featuring timber flooring leads to the open plan living, offering compelling indooroutdoor connection, while sophisticated finishes define the living zone, complete with induction cooking, stone benches, dishwasher, sleek cabinetry and excellent storage.
Additionally, positioned on the ground level, you will find the primary bedroom with a large walk-in robe and ensuite, complemented by a second living zone, separate powder room and spacious laundry. Upstairs accommodates a further two bedrooms, a generous family bathroom, and a third living room leading to a north facing large balcony.
Car accommodation includes a double lock up garage with internal access to the home. Outside boasts a flat backyard with room for pets or children to play overlooking the park. Modern conveniences include spilt system heating and cooling throughout.
Moments from Albury’s hustle and bustle, this wonderful residence is all but a short walk to boutique cafes, Dean Street, Noreuil Park, the tranquil banks of the Murray River and the Botanical Gardens. This location is a pivotal point, with all the convenience and culture one would expect from great inner-city living.
Features at a glance




