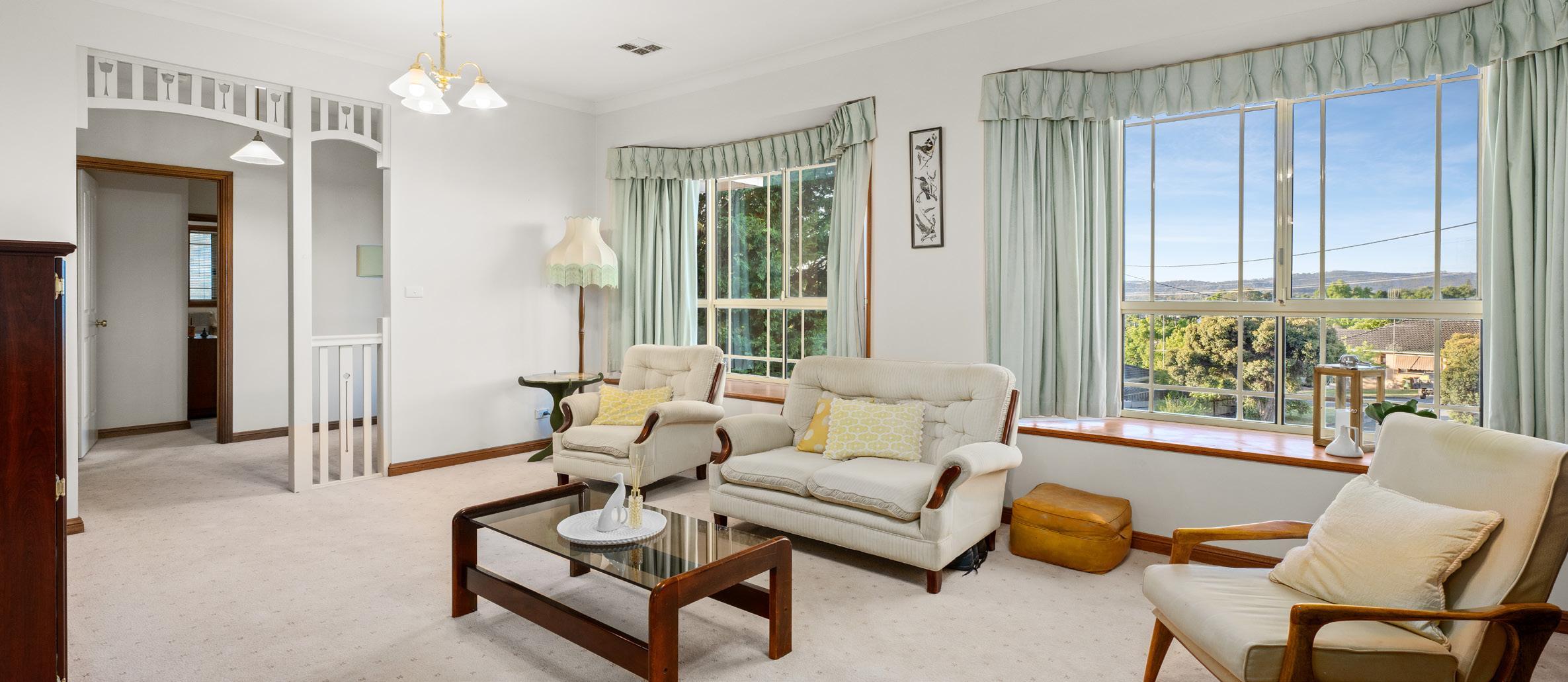

Immaculate family home


Features at a glance





Located in the ever-popular East Albury, and positioned at the end of a cul-de-sac, this immaculate family home represents quality and style in a tranquil setting only moments from Albury CBD.
A stately and commanding façade, complemented by established gardens, usher you into the home, which boasts views over Albury and surrounds. Sprawling out across two spacious levels, the home opens to a conventional open plan living and dining oasis, emphasising the sense of space.

Positioned at the front of the home, is the expansive master suite with a walk-in robe and luminous ensuite. Further accommodation comprises of a further three generous bedrooms with built-in robes, serviced by a central bathroom and separate toilet.
The home also includes a separate formal dining room plus an open plan informal living with vaulted ceilings, which provide an air of space and grandeur. The kitchen overlooks the garden and features a breakfast bar, gas cooking, large pantry, and ample storage.
The kitchen flows effortlessly outside to an impressive undercover alfresco area, where you are ensured year-round entertaining opportunities, protected from the elements whilst also able to appreciate the landscaped back yard.
Downstairs, car accommodation is taken care of with a double garage. You will also discover the fifth bedroom, separate bathroom, and extra storage space, the perfect space for guests, or teenagers.
This immaculately presented solid brick home is the perfect blend of period charm and modern luxury, only moments to parks and amenities.
Floor Plan

Features at a glance




