PORTFOLIO
Stefano Cassano Architect








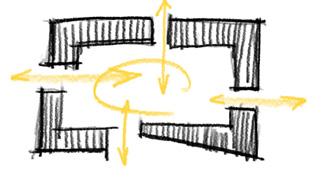
Existing building blocks are transformed and new shape is given, based on walking paths and side views. The aim is to enhance porosity through the buildings among the nearby streets and plaza, thus creating connections.
Public space is re-shaped along with residential and office zones.
Facade in front of the Piazza is restored with Polycarbonate sliding panels to improve thermal conditions indoor and give new identity to the building.
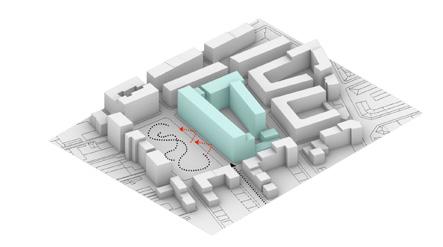
Isometric view before design proposal
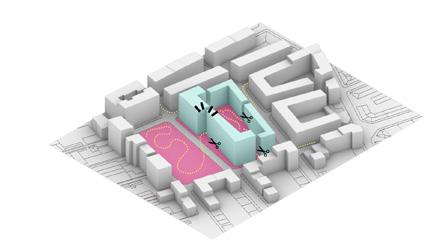
Isometric view after design proposal. New connections are defined
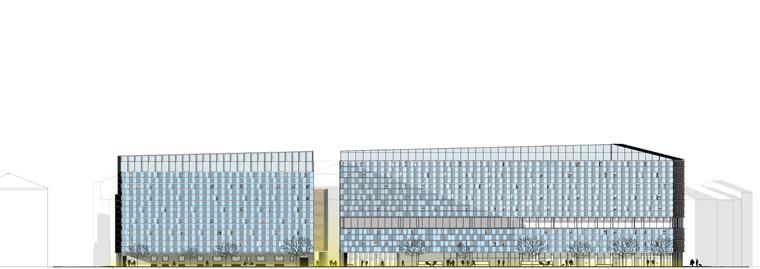
Nord view of design proposal. Void acts as urban catalyst
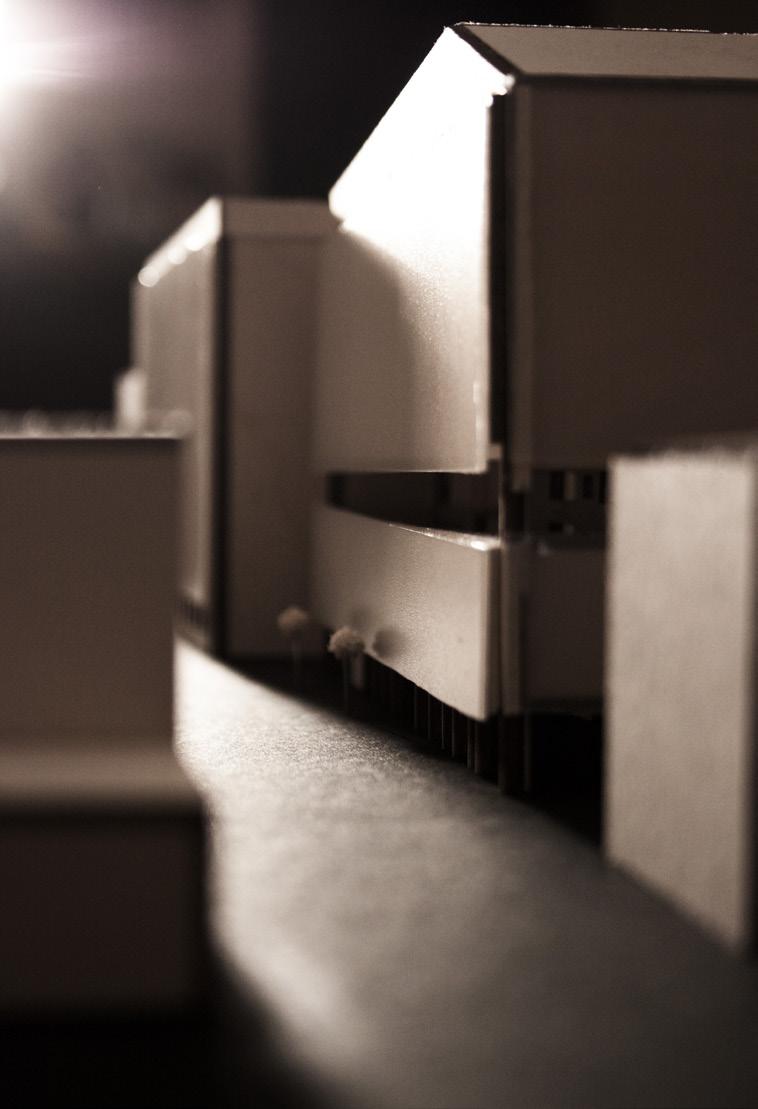

After a dark past, what Rwanda needs today is Unity.
The Chapel proposal reflects a building not just imagined as a place for worship, but mainly as a refuge and home for the people. It does represent indeed fragments of tradition, capable of reviving the community and give people strength and hope.Thus, suspended panels portraying local “Imigongo Art”, reproduce the cover part of the “Agaseke” basket, one of the most traditional objects of the Country and symbol of Peace.
The building is wrapped by diaphanous facade made of wicket panels, that enhances dialogue between inside and outside.
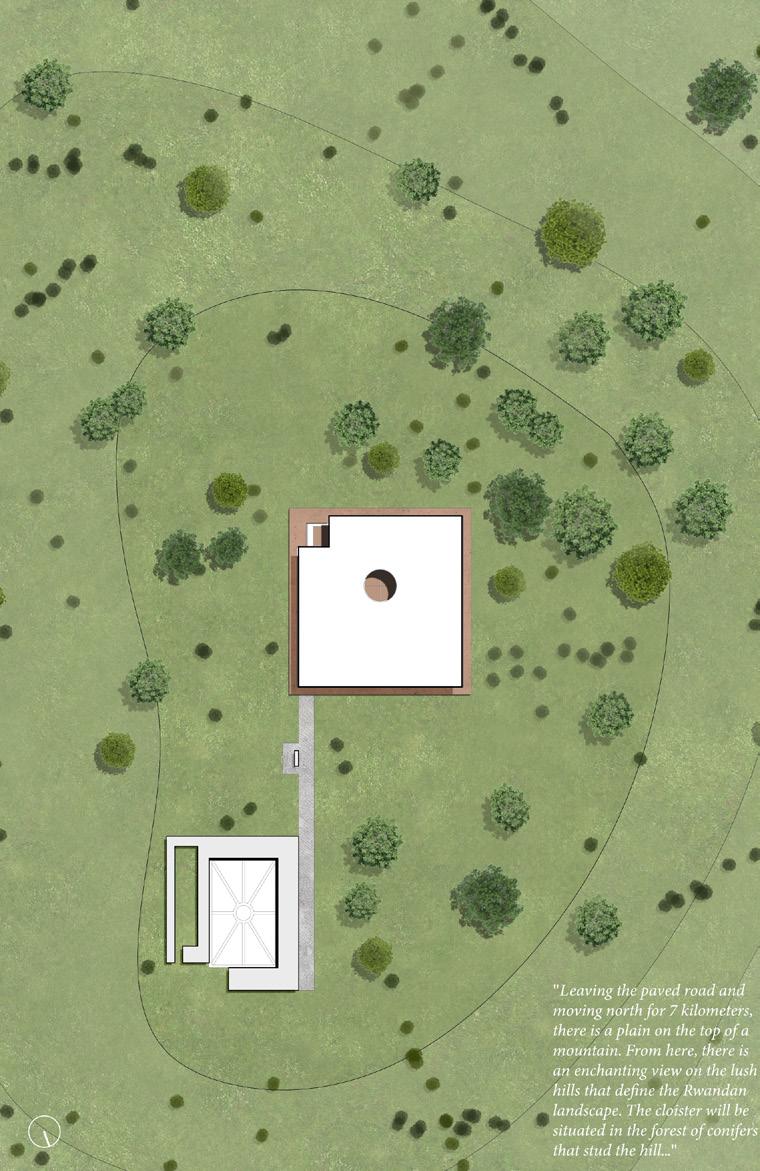

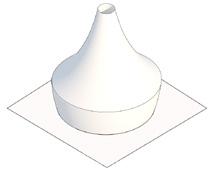
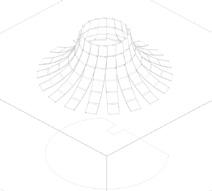

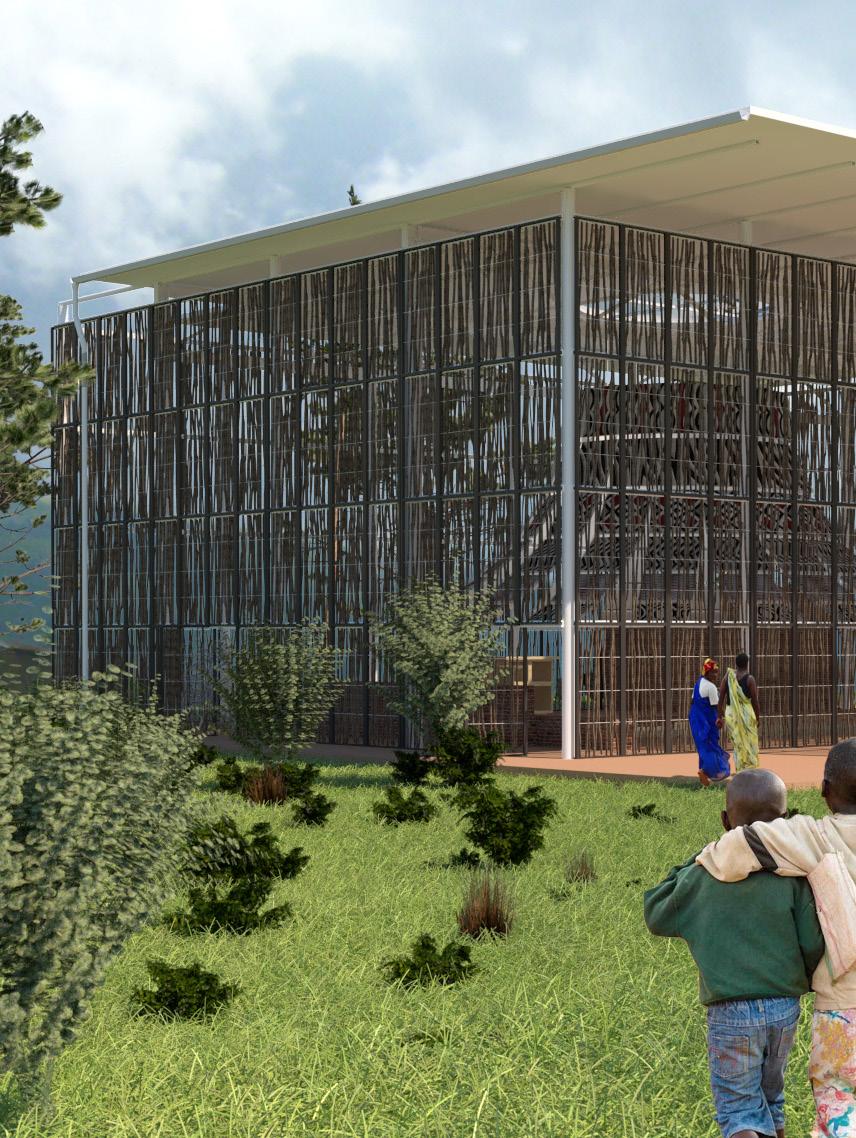

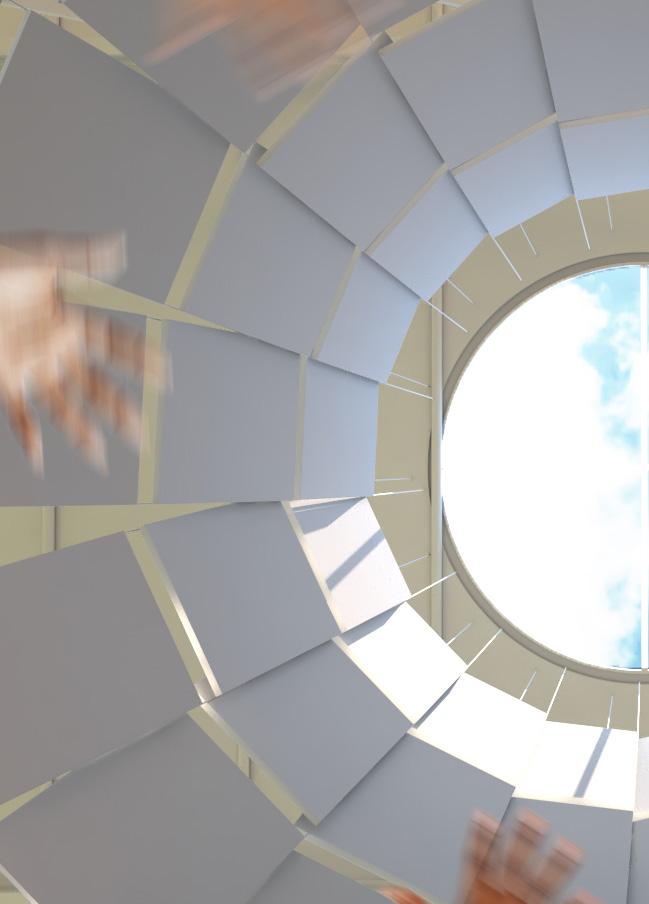
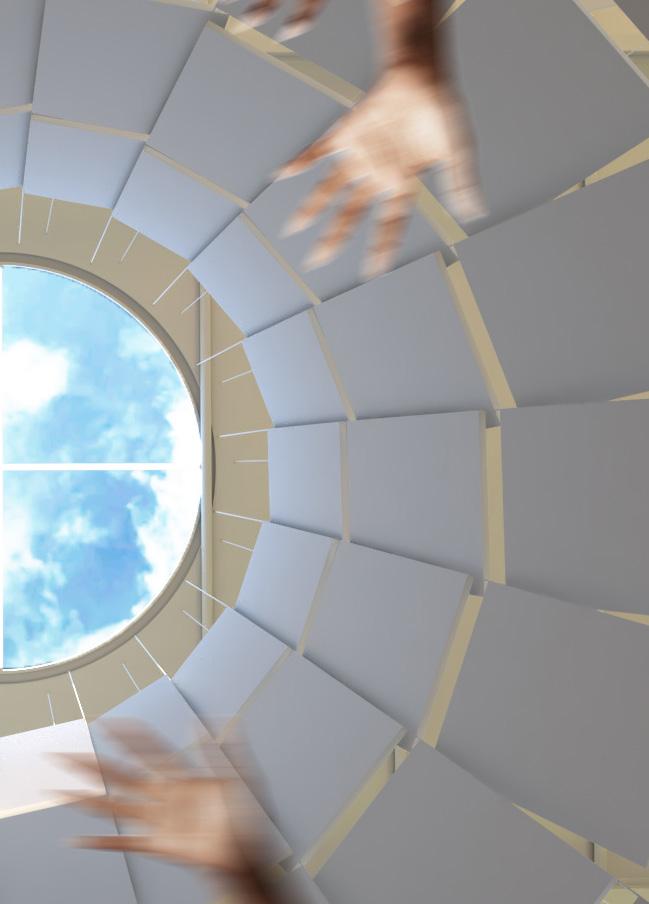
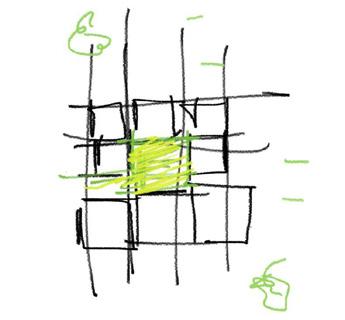
The facility is generated by modular repetition. Each module and the assembly are both represented by a pivotal centre, 4 posts and the courtyard. Sliding panels in-between the structure posts can either separate one space from the other, according to different functions, or be removed to link them. The concept of the centre recalls the spiritual value that some African vernacular villages conveyed. This is reproduced by gathering the modules around a central court where planted trees claim rebirth from crisis.
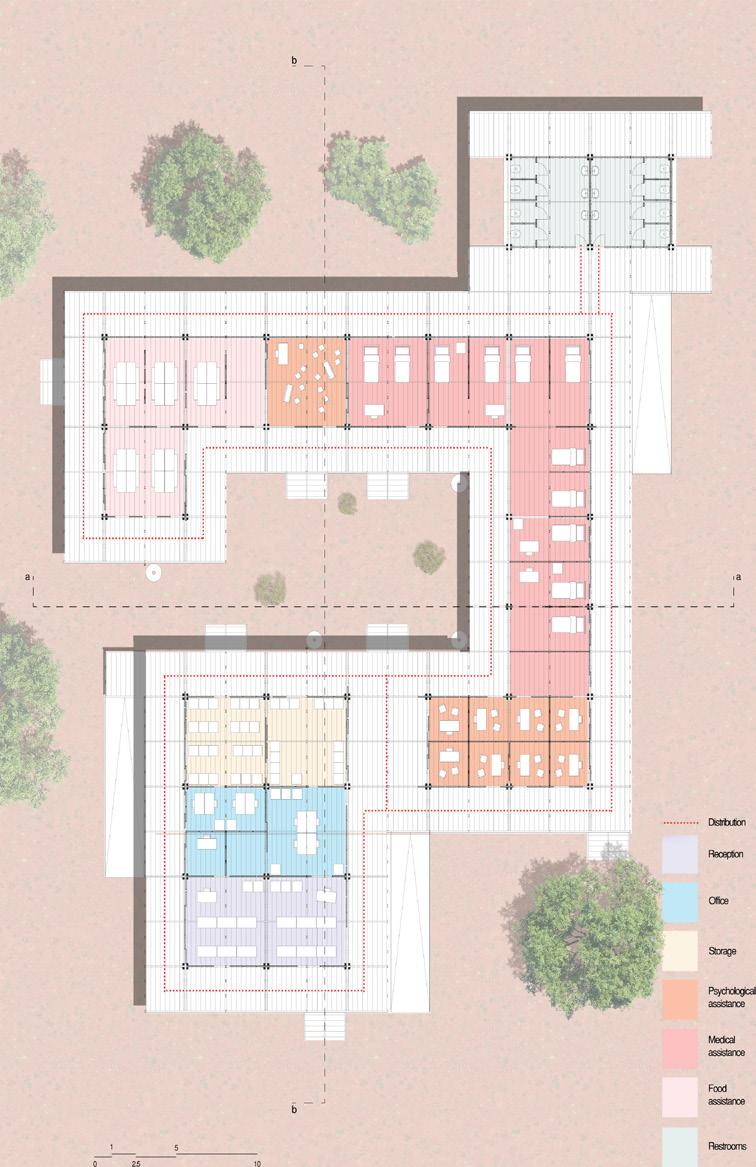
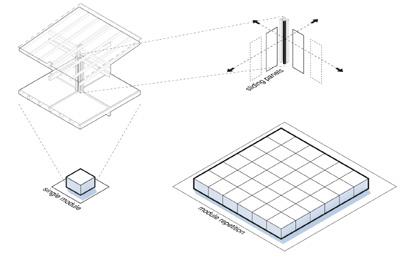
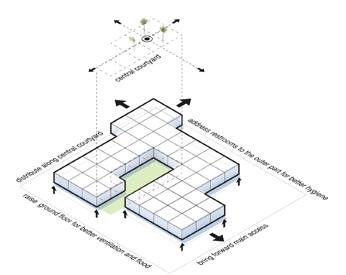
Main Concept diagram and where the overall shape comes from
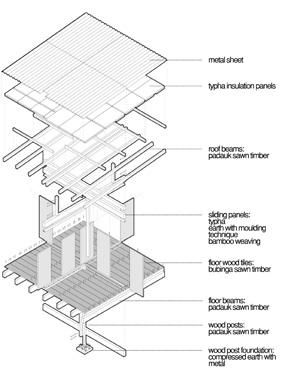
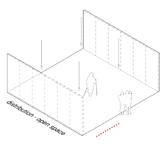
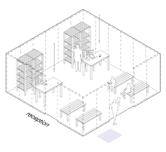
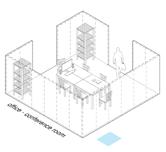
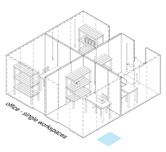


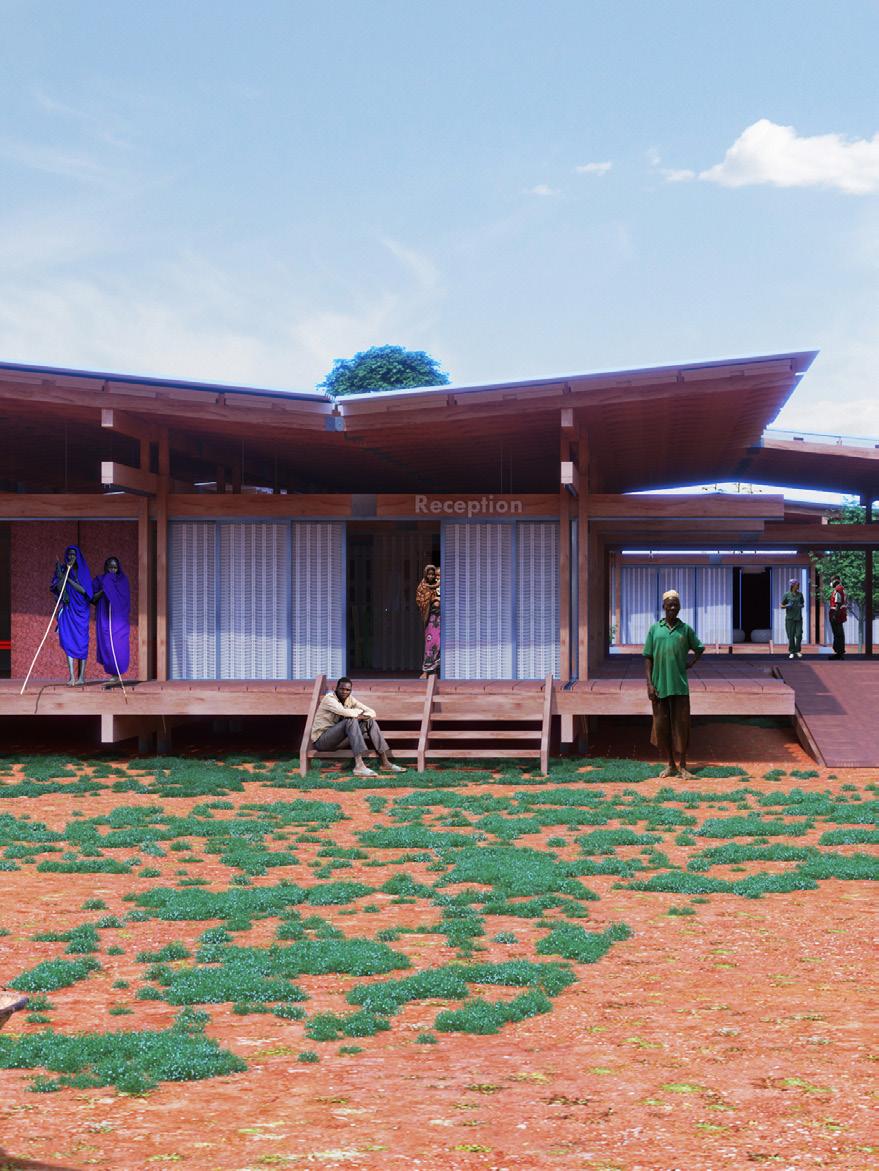
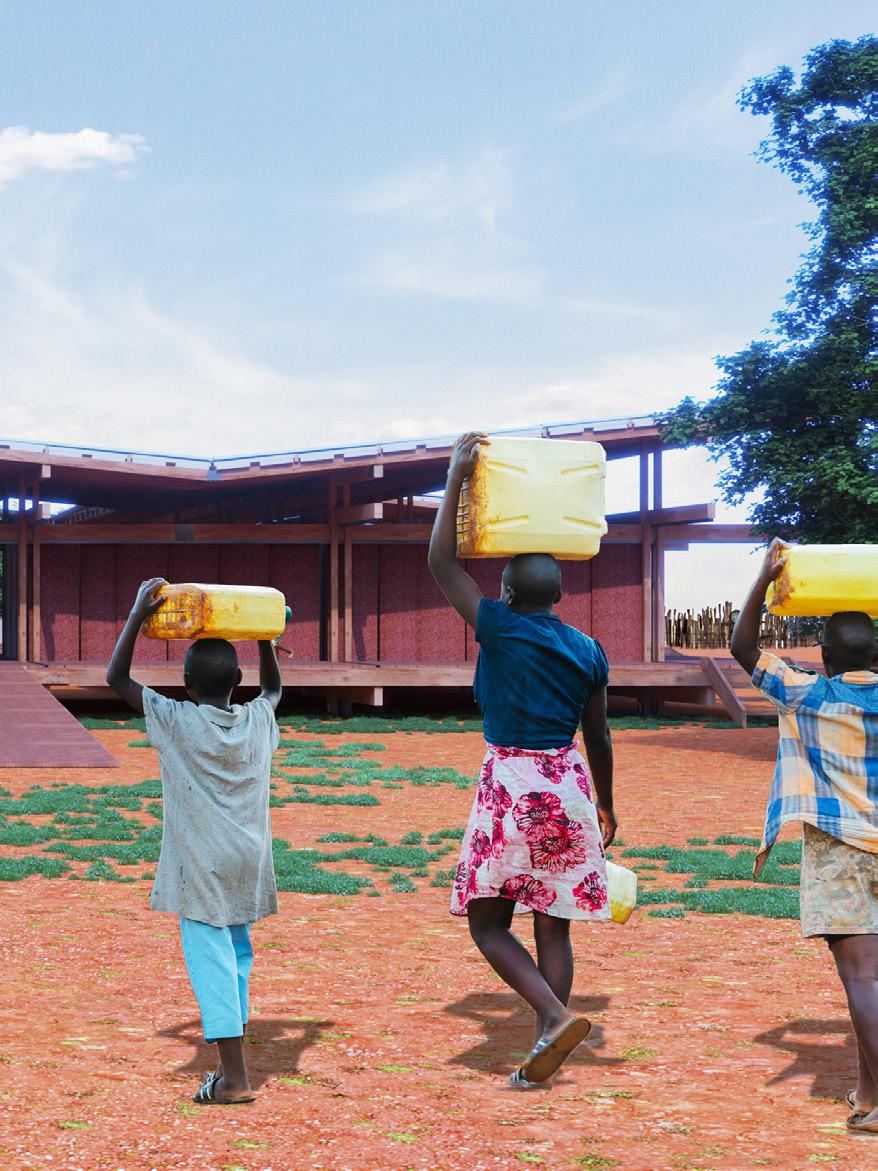
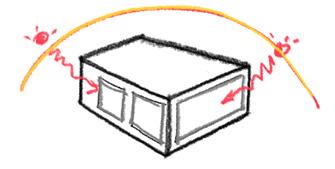
This work consists in running Building Performance Simulations on an experimental facility under construction by department of “DENERG” by Politecnico di Torino. Main objective is to assess principal indoor quality aspects according to both thermal and visual comfort. Different solutions on building facade are compared in order to improve discomfort caused by over-heating and excessive daylight.
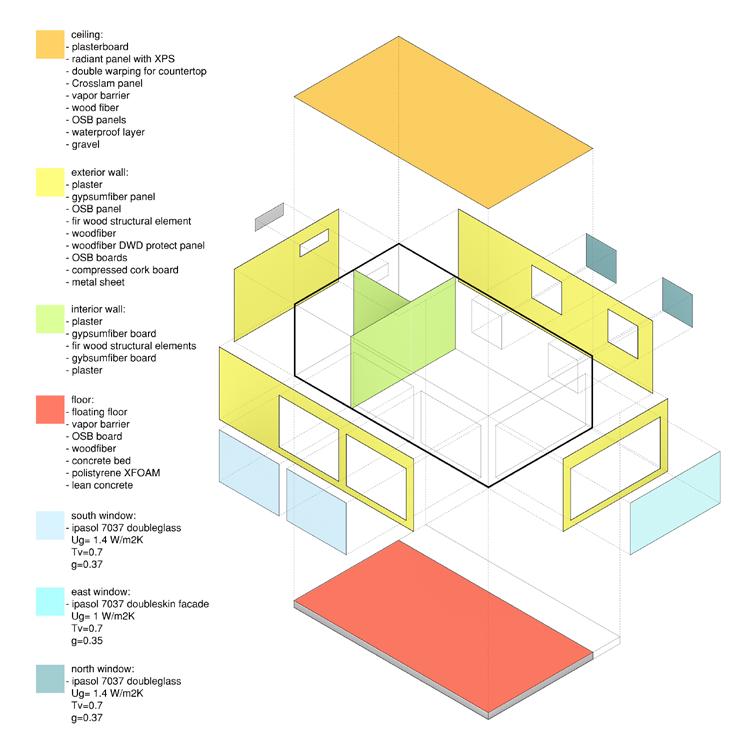
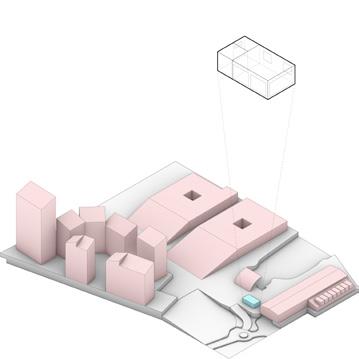
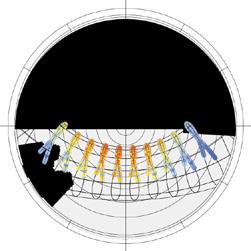
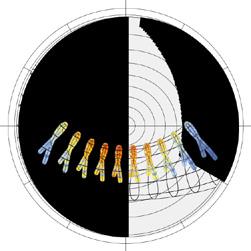
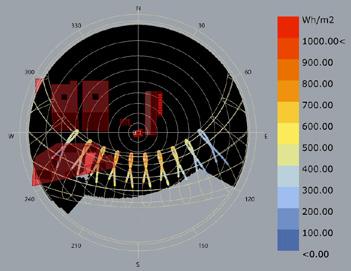
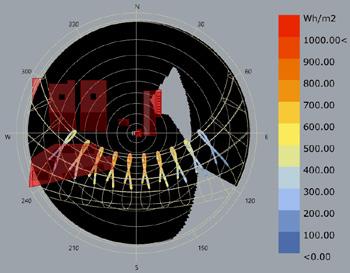
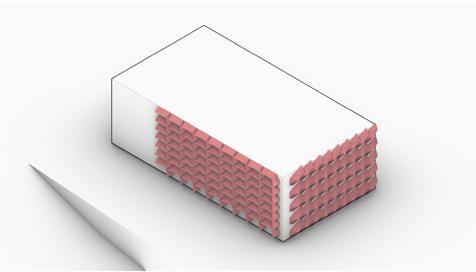

Deltas °C from Comfort Zone - baseline scenario

Deltas °C from Comfort Zone - fixed shading

Combination of Thermal, daylight and glare for specific point in space - baseline

Combination of Thermal, daylight and glare for specific point in space - fixed shading
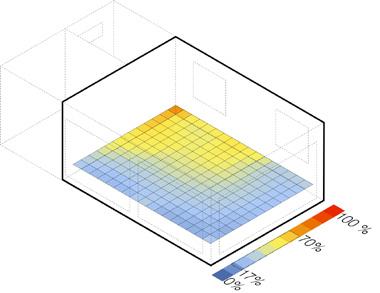

Variation of thermal and daylight ranges according to different case scenarios
stefano.cassano16@gmail.com
www.linkedin.com/in/stefanocassano16