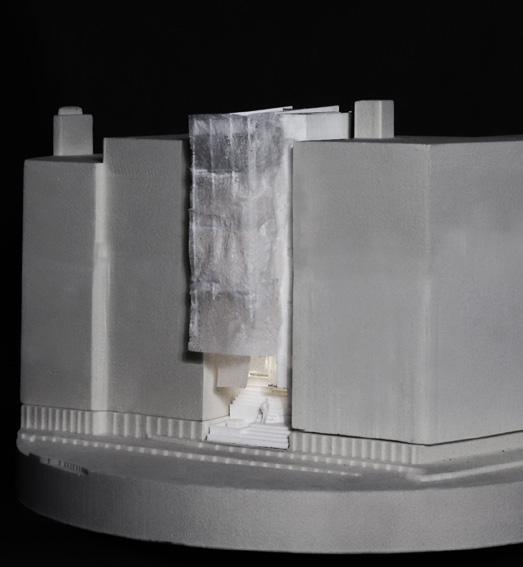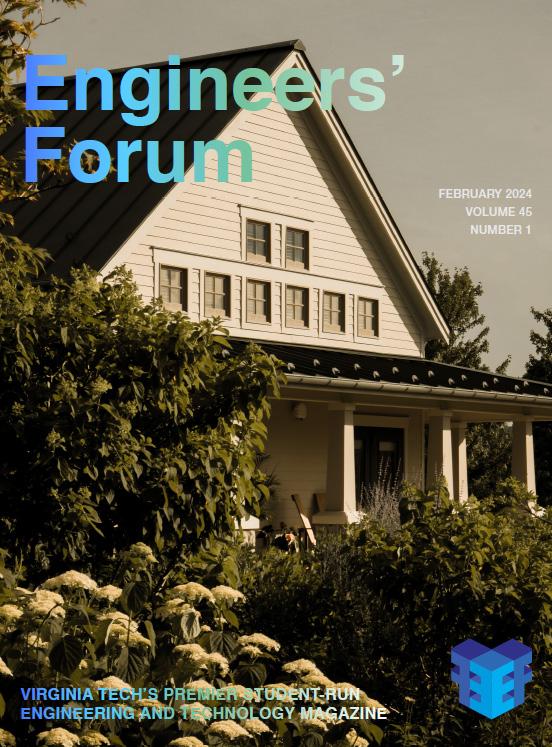Tracing the Silent Boundaries | Undergraduate Thesis
Fall 2024 - ongoing
It is 2045. After a century of separation, the Koreas are finally reunited. 16 architectural interventions will rise along this boundary, seeking to capture the intricate tangled emotions of this momentous history.
As the first architect, I will strive to interpret these complexities through the first few projects, weaving together sorrow and hope, division and unity, anticipation and confrontation. The remaining interventions will be entrusted to future generations, their design evolving with time, reflecting shifts in tension, and the enduring strength of memory.











Seam | PAYETTE OpenLAB Studio
Fall 2023 | partner project (all drawings produced by stella shin)
Through research, facade studies, and model exploration, the design draws inspiration from the site’s contrasts: the vibrant public streets and the quiet private sanctuary, stitching together, as we call it, the Seam.
The seam, describes an intentional distance between the two - public and private, sacred and profound. At its heart, a fabric replica of the shrine, brought by Italian immigrants to Boston’s Little Italy, rests beneath a cascade of light. Whispers of prayers rise, protecting the sanctity while offering glimpses to the tourists - until, at last, curtains arise, and the shrine is unveiled.


Street Facade Study | The front street features public facades with bay windows and arched entryways, making it one of the widest streets in the entire Little Italy neighborhood












Unveil the curtains, lift the shrine—where devotion and unity intertwine
Elevation during festival days


1/4” section model, studying light and movement of facade
Lake House | Competition
Fall 2023 | 4 weeks | group (3)
Two artists share both a living space and a studio, raising the question: how can a shared environment foster collaboration while maintaining privacy? This house is designed to embrace the lake view, visible from both the common living room and the studio. A breezeway, serving as a walkway to the lake, thoughtfully separates the two households while preserving a sense of connection.
The studio adapts to four configurations—separate or unified, open or closed—using a central railing with cabinets and multipurpose doors that give users full control of the space. Large operable glass doors on the north and south sides open completely, creating a seamless flow from the house to the lake.









Water Ever | Exchange semester @ TU Munich
Summer 2024 | group project (all drawings reproduced by stella shin)
With heavy rainfall in a short season and prolonged hot, dry weather, the city of Barcelona faces heatwave risks. The city’s greenery, often the first to be neglected during droughts, exacerbates the problem by disrupting the natural water circulation.
The proposed design is a flexible, modular system intended for various locations. The chosen site serves as a demonstration, where the design collects the rain season, then stored within an integrated collection system. The system includes an exercise machine, which activates a water pump, used for cooling purposes and to irrigate the surrounding vegetation.

summer average temperature heat risks










perspective diagram of a single module
plan diagram of a single module
Arches & Flow | Weekend Competition
Spring 2025
The site is located in front of a busy metro station, and the program required the integration of a public toilet.
The proposed design incorporates existing footpaths to create a natural flow, allowing pedestrians to either pass by or stop and engage with the space. Inspired by the historic charm of old town Alexandria, the design incorporates brick and playful archways: framing entryways, guiding movement, and shaping views in and out of the waiting and rest areas. A delicate timber frame unifies the structure, while interior linen fabric exaggerates the fluidity of movement, responding to the dynamic energy of the site



Sculptor’s Studio
Fall 2022
A visiting sculptor on campus requires both a spacious studio and a place to live. A long concrete wall divides the two spaces, serving as both a boundary and a guiding light source, as daylight washes over its surface. Positioned in front of the campus pond and walkway, the design transforms the artist’s process into the public - her work becoming art itself.
By day, rhythmic glass openings offer glimpses of her work; by night, the studio glows like a lantern, reflecting across the pond, while the living space, facing the woods, provides a quiet retreat.




Hanbury Summer Scholar | Internship
Summer 2023
In collaboration with 6 fellow Summer Scholars from various locations, this project examined Virginia Beach integrating interdisciplinary research that integrated urban design, architecture, ecology, climate change, and cultural perspectives to address key challenges and enhance the city’s experience.
The project culminated in a comprehensive book documentation with a final presentation to Virginia Beach city officials. My role was diverse, encompassing graphic design, researching and generating data, creating graphics and maps, conducting site analysis, and organizing presentations.






















As the Center of Design Research assistant under Prof. Robert Dunay, the production of prototypes were created using a robotic arm with finishing touches by hand.




During the PAYETTE OpenLAB studio, model-making techniques were explored through 3D modeling and fabrication using three methods: CNC machining, 3D printing, and laser cutting.





the map of DMZ was hand drawing using graphite on 18” x 24” newsprint to capture the site’s scale, context, and emotional weight. No CAD drawing exists of this site, due to heavy militarization and ongoing conflict.

