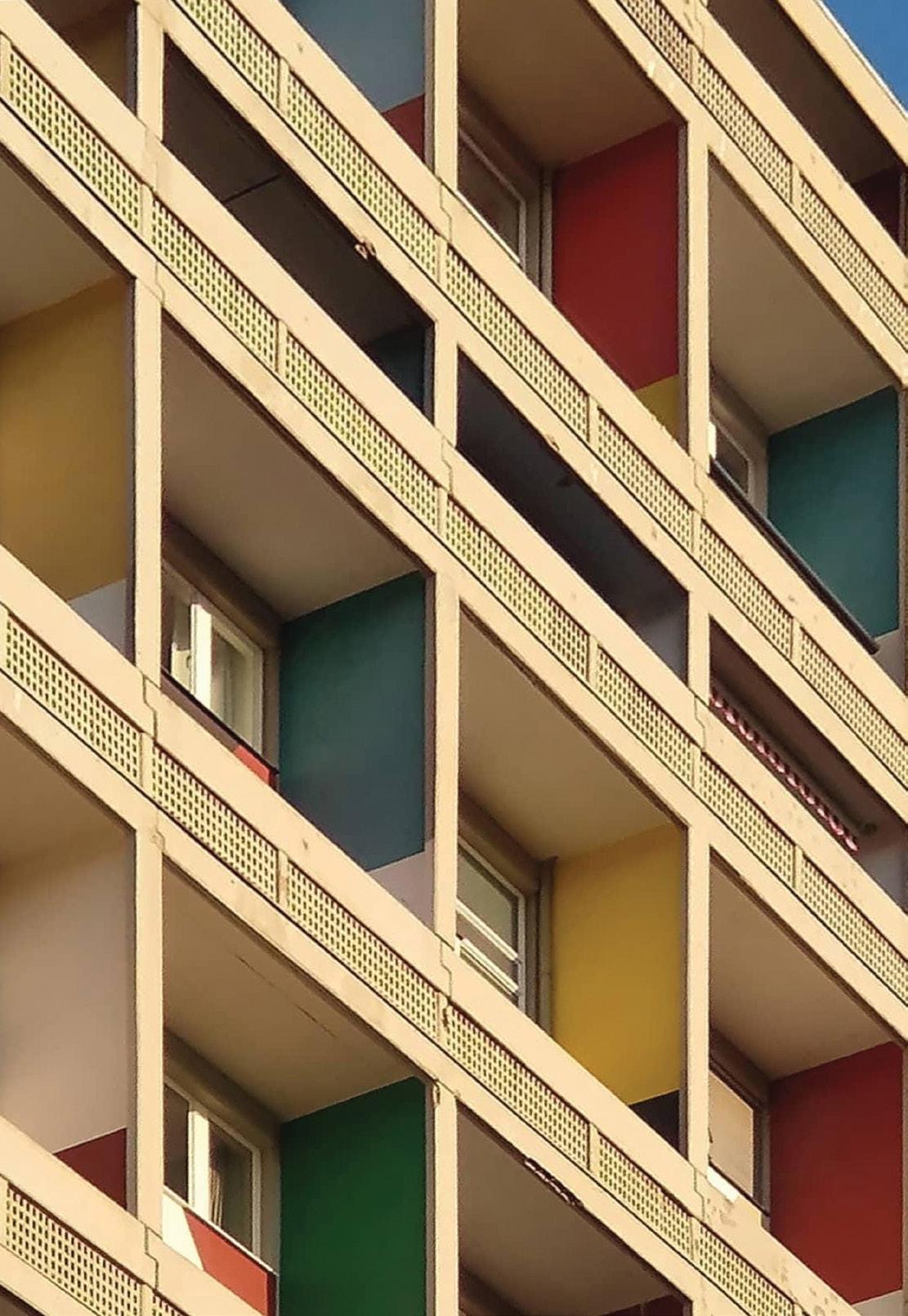




ARCHITECTURE PORTFOLIO

STEPHANIE BASTOS AMARAL KATCIPIS
Nationality: Brazilian and Italian, dual citizenship. Date of birth: 14.12.1985
[2022- now] Architecture Student at Berlin International University [2017-2018] Intern in the Building Physics Laboratory at the University [2017-2018] Elected Student Body Representative twice by the Professors [2016-2018] Architecture Student at UNIVALI in Florianopolis, Brazil
Languages: English (C1), Italian (A1), and Portuguese (native) Interests: Reading, photography and gastronomy
Email: stephaniekatcipis@gmail.com
Phone: 177 624-6674
Address: Erich-Weinert-Str. 138 Berlin BE - 10409
REFURBISHMENT
CONVERSION OF AN OLD GARAGE
CULTURAL CENTER
INTERDISCIPLINARY PROJECT
EXTRACURRICULAR



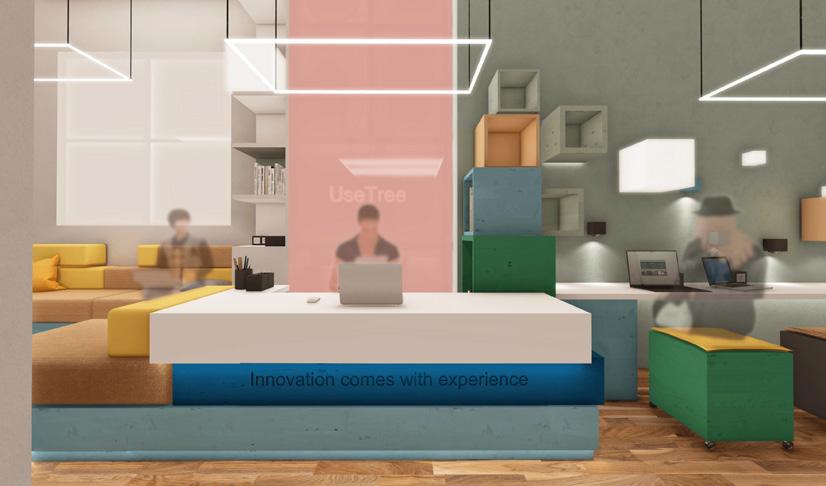
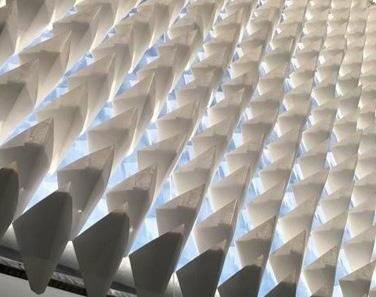

REFURBISHMENT
This is a Building Services project in which we were asked to design and plan the refurbishment of a 90-square-meter apartment for a fictional client couple of our choice. The structural walls and floors must remain unchanged while installing lightweight partitions and raised flooring is possible. The plumbing system have to be coordinated with the new layout.
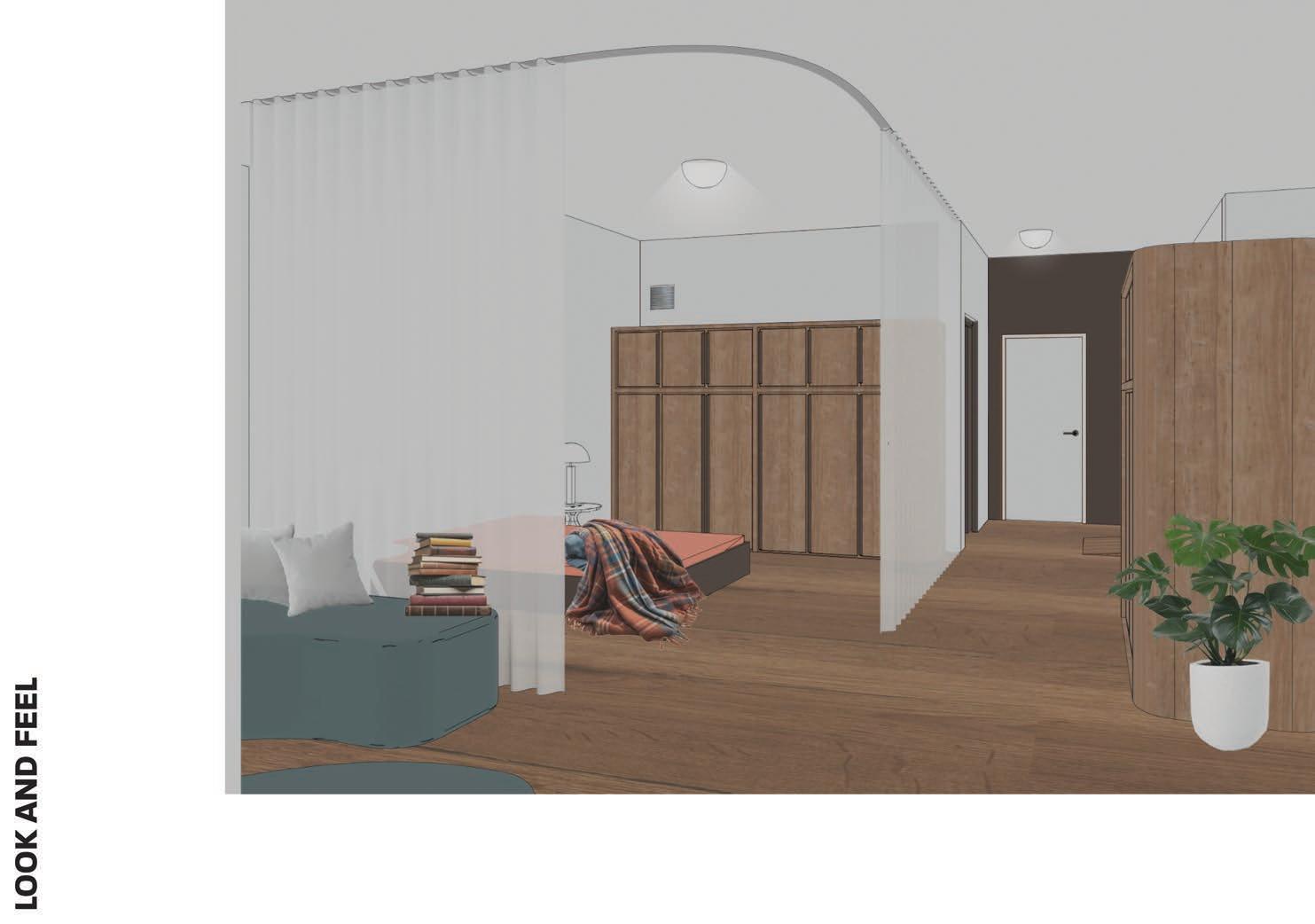


Lenna and Viktor are a friendly elderly couple in their late sixties. Lenna faces mobility challenges and depends on a wheelchair for her movement. They enjoy cooking together, exploring various cuisines, and hosting gatherings with family and friends for enjoyable evenings filled with good food, fine wine, and lively conversations. Their home reflects their warmth and hospitality, making it a welcoming space for all.


• Increased spatial distances between objects and walls to a minimum of 0,90m
• Included turning points with a minimum diameter of 1,50m
• Installed a levelled shower, incorporating a ramp for access to the bathroom
• Created accessible and adjustable sinks, stove, and countertop areas
• Enhanced natural light penetration throughout the apartment
• Incorporated curtains and movable elements to create versatile environments for daily living and hosting guests

The special features incorporated into the kitchen and bathroom allow seamless use for both standing and seated users, enabling them to lower cabinets and countertops when needed.
The custom-made furniture in the social area of the apartment can be rolled away when needed. It can be rearranged easily to create a new guest “room” area and free up space in the dining-kitchen area. Having rounded edges throughout the apartment makes maneuvering the furniture and wheelchair easier.

ACCESSIBLE COOKING . Adjustable furniture



BATHROOM KITCHEN
STUDY AREA
STORAGE ROOM
DINING ROOM


(in + out)
LIVING ROOM
(out)
(in)
The walls in the kitchen and bathroom, immediately next to the shaft, were doubled to accommodate the new plumbing needs. The pipes and the wall-flushing cistern were incorporated inside the void created by doubling the walls. The bathroom is fully accessible by incorporating a roll-in shower with a shower seat, grab bars, and handrails for added stability and safety.






Group project in collaboration with Christian Buddenbohm, Hilde Bouvet, Liv Reich, and Petr Papko. My contributions include the development of the design, creation, and documentation through the 3D model, plans, and sections. I was the responsible for the development of the entire plumbing project, integrating the linked Plumbing Project in MEP Revit (which allowed me to improve my skills with Revit enormously). Note: The three interior collages shown on were created by my colleagues.
CONVERSION OF AN OLD STRUCTURE
The goal for this project was to identify new opportunities for the old garage structure regarding its program and outline a conceptual approach for its execution. We developed a plan for transforming the existing structure and integrating the new spatial program effectively. The strategies aimed to focus on generating new spatial attributes, prolonging the lifespan of the building, and maximizing quality, economy, and ecological considerations while minimizing resources.



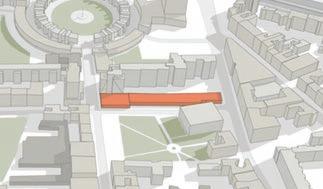
LOCATION PERSPECTIVE . Garage in its context
The Garage is located in the Mehringplatz area in Berlin, a well-connected and central city area. The neighborhood boasts:
• numerous parks, not well-kept and heavily occupied by drug users
• a large number of schools catering to children and young adults
• a multicultural population, with schools segregated by background or nationality
City administrations designated it as an improvement zone due to its social disadvantages. The initiatives address concerns regarding integration, neighborhood education, health and exercise, public open areas, and network and cooperation.

The garage structure consists of Underground, tree concrete slabs, three pairs of ramps for car circulation, and two sets of lifts for people. It has one annex used as a supermarket in the southeast, and it has a small passage for pedestrians and bicyclists between the market and the garage area itself, which is on the ground floor, connecting the residential area to the street.
The lower heights and large number of columns and beams characteristic of a garage must be integrated into the overall space as best as possible.
The primary users of the renovated structure are specially the young members of the community. The goal is to provide new opportunities to have fun and learn together, while also offering affordable housing.


ADAPTABLE SPACES Allowing rapid changes









DESIGNPRINCIPLE.Insulated +bufferzones+ externalareas






RESTAURANT
Salon A 55sqm [48 people]
Salon B 55sqm [32 people]
Bar 55sqm [18 people]
Kitchen 80sqm [4 people]
LEARNING CENTER - Professional Training 160sqm [32 people]
RESIDENTIAL TRANSVERSE CORE 45sqm/apt [1-2 people/apt]
RESIDENTIAL LONGITUDINAL CORE 80sqm/apt [3 people/apt]




Apartments (wood constriction) Solar Panels
Apartments (wood constriction)
Small parts of the original slabs were removed to create more inviting ground floor spaces, opening more passages for pedestrians to circulate easily, not having barriers, and activating the area even more.
The building gets more private as the users go up, with a residential area on the last two floors. The top slab was added to expand the number of apartments, use the space at its capacity, and offer the most to the population.

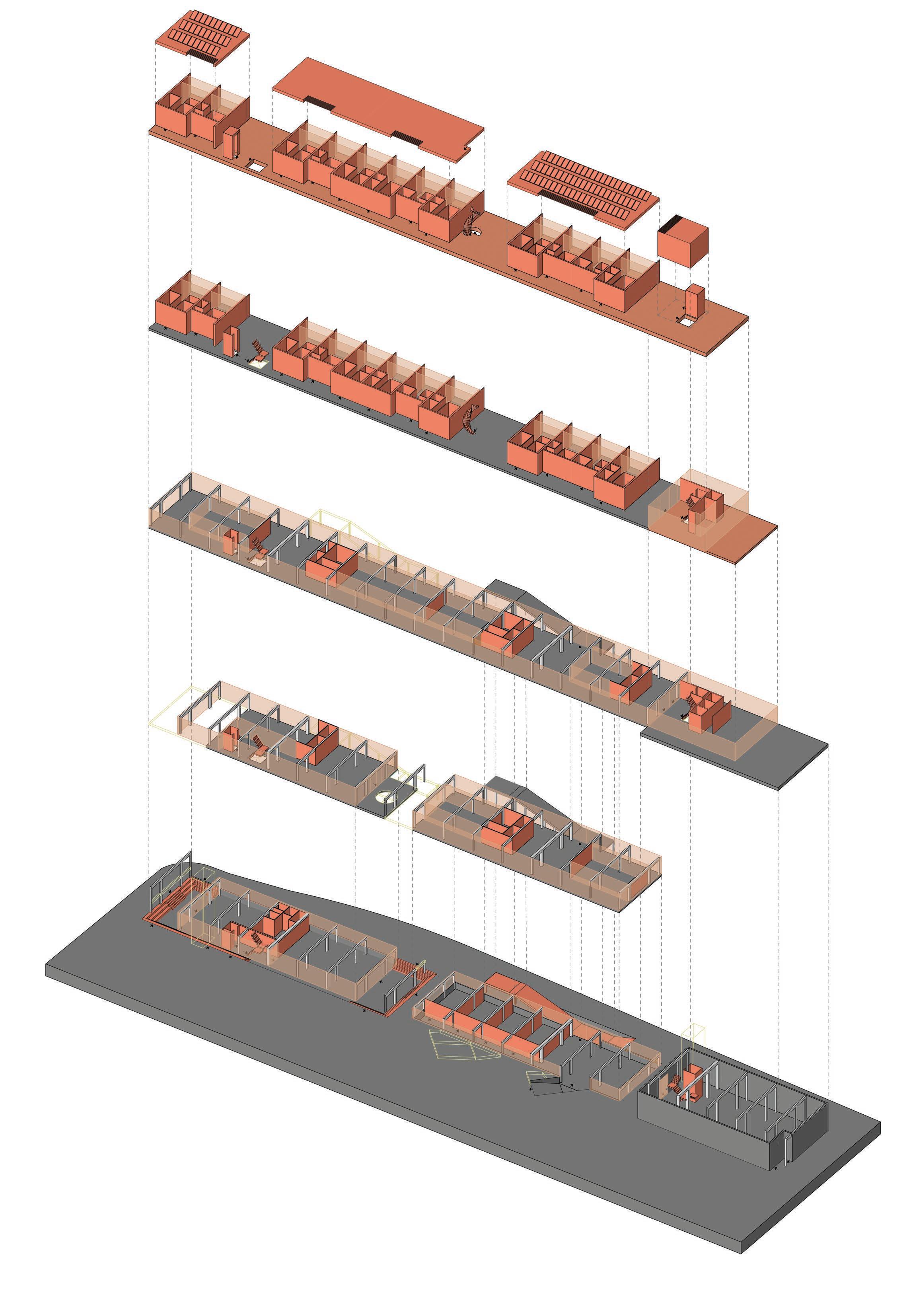


The Restaurant is strategically positioned on the corner of the building, directly facing the busiest area . Part of the slab was removed at this point, not only to invite people in but also to serve as a shield against bad weather, creating room for passers-by.


The secondary passage to the center of the structure is slightly less busy but as exciting and inviting as the corner one. It is design to be kid friendly and to be fun for everyone. The aim of the intervention in those areas was to create a connection between the building users and its neighborhood and offer amenities and an enjoyable place to just stay for a while.



COMMUNAL AREA . Exterior of the apartment


WINTER GARDEN ZONE Perspective
LIVING ROOM . Interior of the apartment

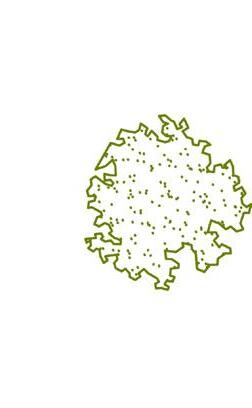




The Creative Learning Rooms that need more silence and concentration are located on this floor.
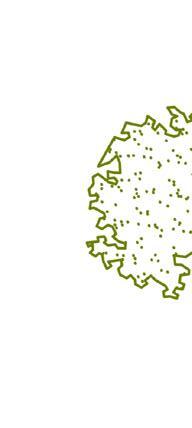

The two upper floors house 24 apartments, large outdoor areas, a Gym, and a small Party area with a kitchen and an outdoor space.




APARTMENT AREA Elevation
3.
4.
5. Vapor barrier
6. Thermal Insulation
7. 2x Bitumen
8. Gravel
9. Metallic Fixture
10.2x Bitumen
11.Metallic Finishing
12.Wood Wall Finish
13.Fixture
18 Thermal Insulation 19. Plaster
20.
21. Battens
22.
23. Parapet
24.
25.
26.
27.



Group project in collaboration with Liv Reich. My contributions include the development of the design concept, development of the apartment layouts, and the final design. I also handled documentation through the 3D model, plans, and sections. The Exploded Axonometric and the Detail Section are exclusively my work. Note: The collages were made by Liv Reich.
The project’s development consisted of designing and implementing a local center for dance, performance, and lectures on the given site, creating a unique atmosphere for the area and helping to improve the neighborhood as much as possible.




The location has substantial barriers, such as the railroad, Mauerpark, and large heavy-traffic roads close by, contributing to the perception of being in an area separated from the rest of the Prenzlauerberg neighborhood. There is significant movement of pedestrians and bicycles, creating a vibrant feel.
“The Village in a Village” concept is based on feeling in a village, or a Kiez, when standing on Kopenhagener Str 17.
Residents and visitors heavily use the bridge connecting one side of the railroad to the other to reach the neighborhood right next to the plot where we developed the project. Our main goal was to enhance the quality of the overall space, the pedestrian bridge, and the urban environment while maintaining the existing scale and preserving the unique qualities of the surrounding areas.


NEIGHBORHOOD.Mappinguses


“The strength of the boundary is essential to a neighborhood. If the boundary is too weak the neighborhood will not be able to maintain its own identifiable character.”
Christopher Alexander - A Pattern Language.




The Restaurant is very open and connected to the outside plaza and bridge area, creating a seamless point of encounter and convenience for people passing by or using the building itself.

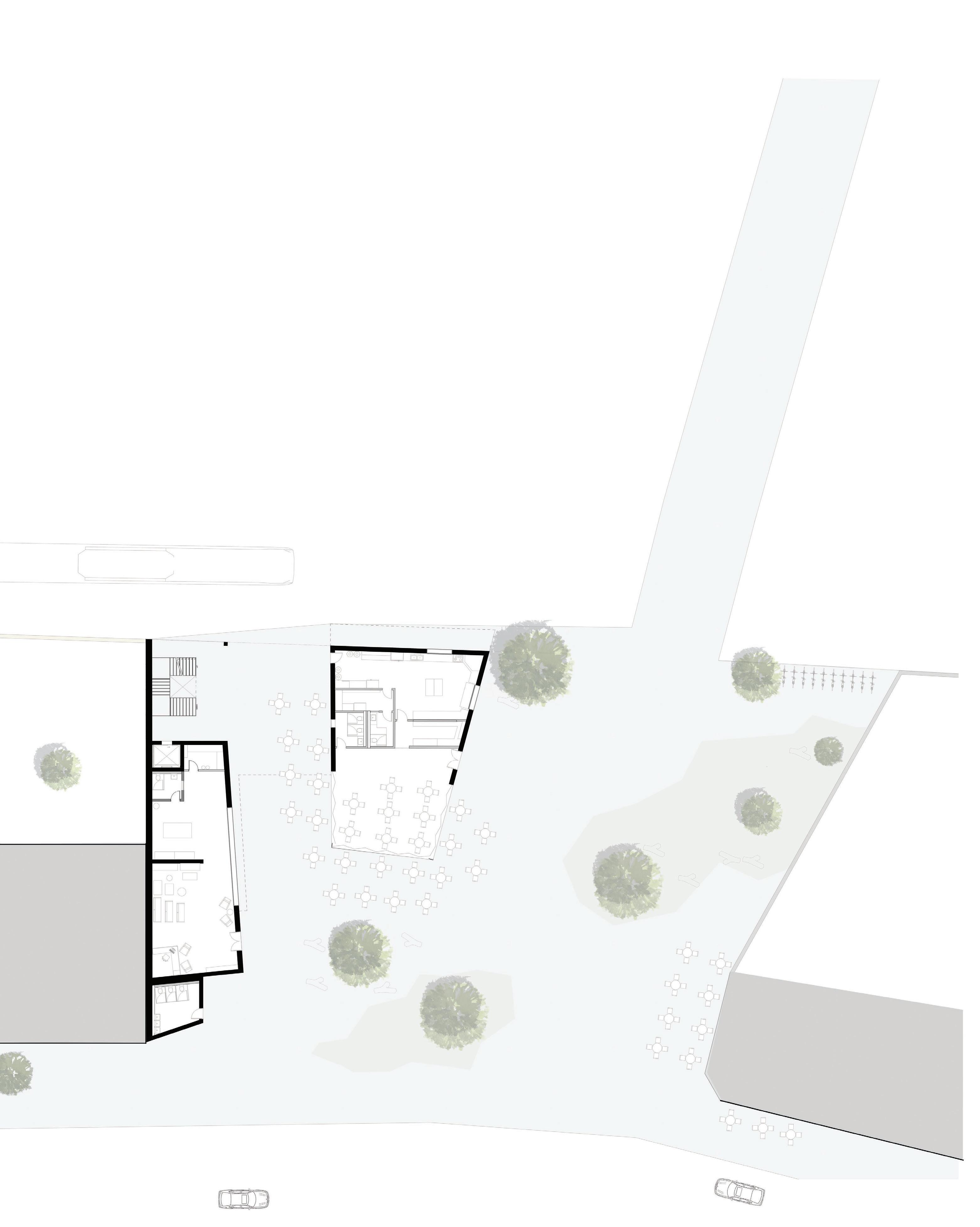

STRUCTURAL SCHEME . waffle slabs, walls, and beams

Construction elements:
1. Epoxy coating
2. Screed (slope 1%)
3. Separating layer
4. Impact sound insul.
5. Vapour barrier
6.Concrete slab
7. Gravel
8. Concrete waffel slab
9. Bulk EPS - 126
10. Thermal insul. EPS
11. Thermal insul. PIR
12. Aluminum railing
13. Joint L-profile
13e. L-profile
14. Dreinage tray (zink)
15. C-profile
16. Steel plate
17. Strap anchor
18. Ventilated cavity
19. Concrete panel
20. Loadbearing concrete
21.Ventilated cavity
22. L-profile
23. Silicone sealant
24. Wood boards
25. Flashing
26. Frame
27. Double glazing
28.L-profile
29. Rebar
30. 8 profile
31. Waterproof insul.


Photoshop Illustrator

Group project in collaboration with Liv Reich, and Petr Papko. My contributions include the development of the design concept, especially integrating it with the urban context and extending the project at the street level. I handled the documentation through the 3D model, plans, and sections. The Detail Section and renders are exclusively my work.
INTERDISCIPLINARY PROJECT
UseTree is an actual client, a UX/UI company, that creates product solutions ensuring holistic interaction between people and technology. The team is relocating into a first-level office in a historic building in Berlin. They have reached out to us, an interdisciplinary team of architects, graphic designers, and interior designers, to develop an innovative, groundbreaking, and exciting concept for their reception and lounge area and the two large windows at both sides of the office entrance on the facade of the building. The two windows should house an interactive installation connecting pedestrians to the brand.


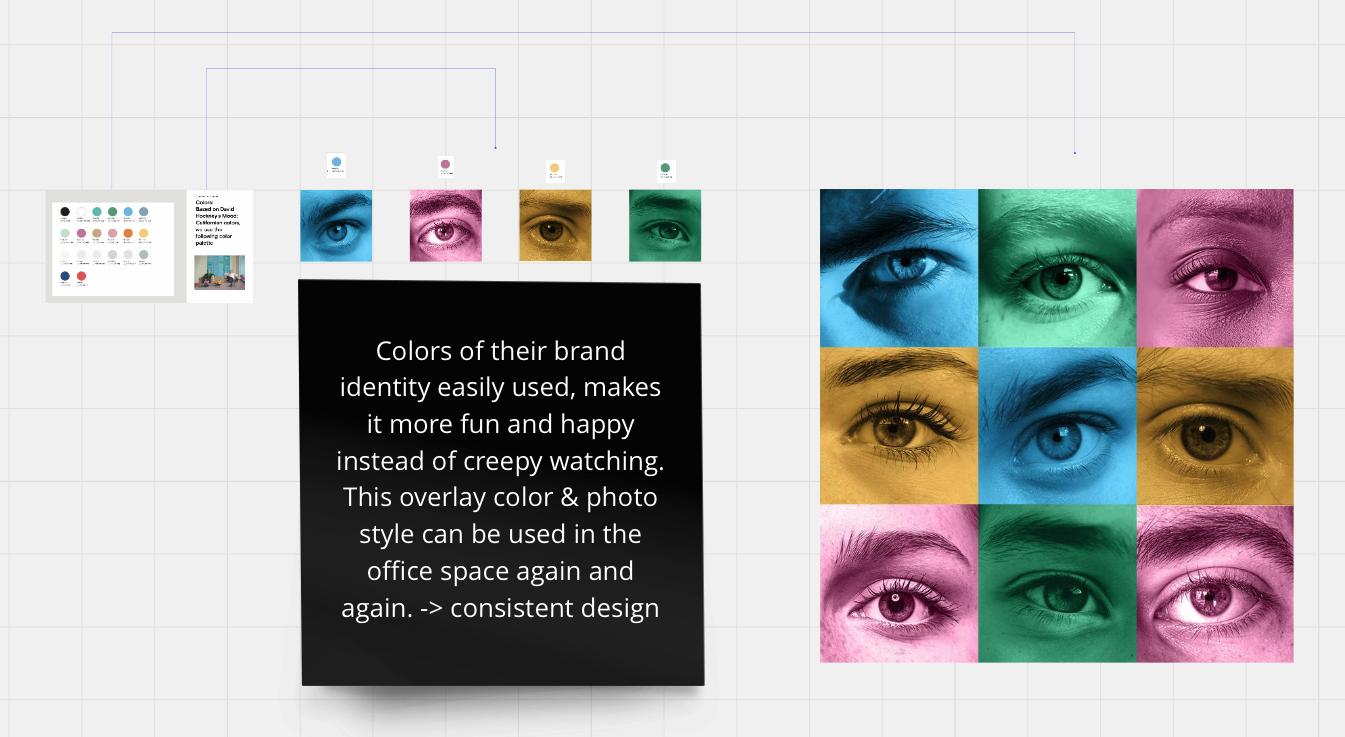
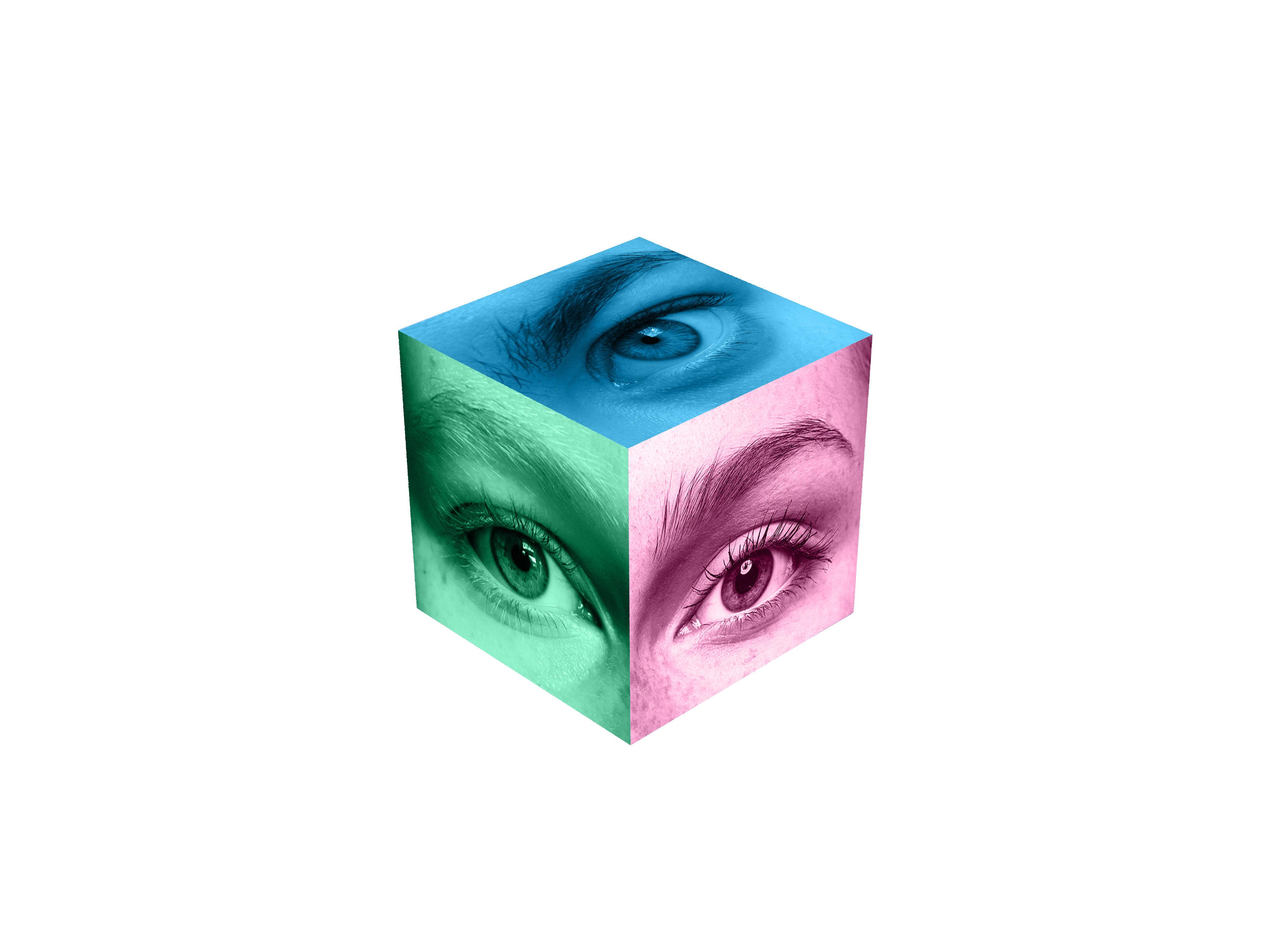
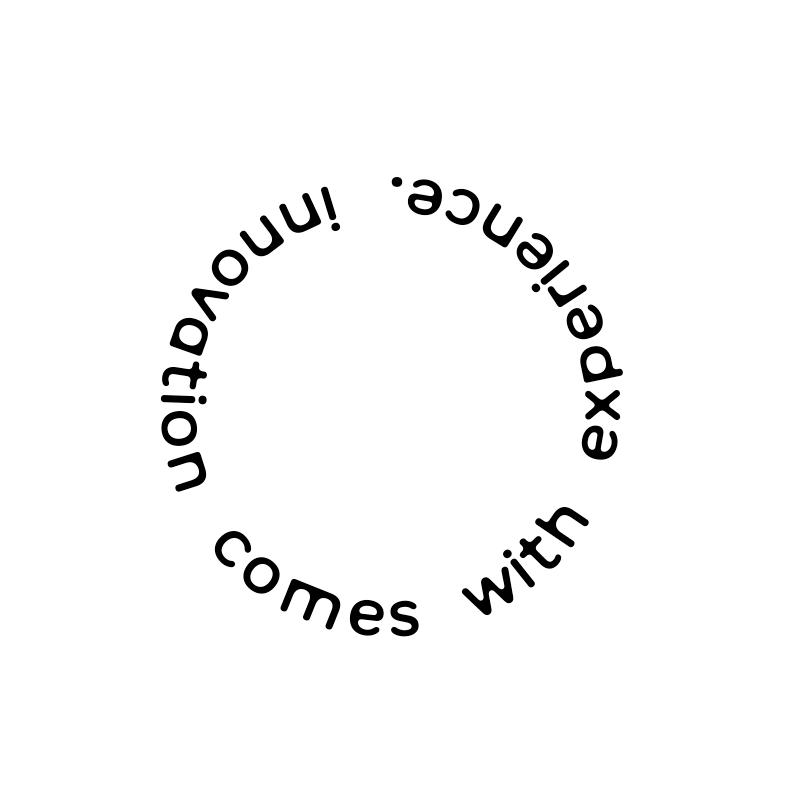
We were asked to create an informal and adaptable space that could house the usual day-to-day work, adjust to when they receive numerous interviewees or clients simultaneously, and hold small events and workshops. They wanted a welcoming front desk and room for the team to come






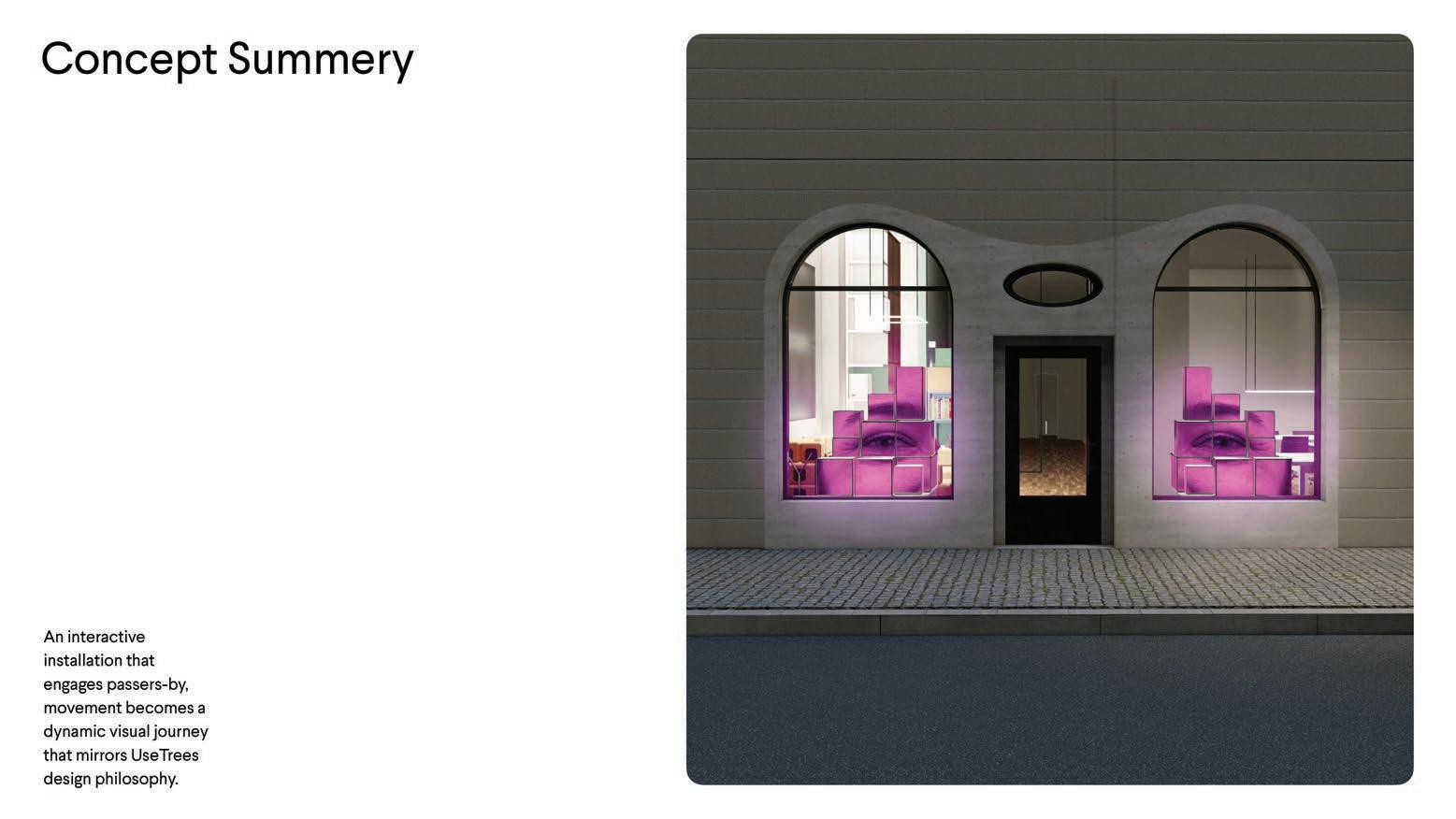
The cubic installation at the front window area is interactive. It changes when people pass close to it, winking and smiling at them, popping out as smaller multiple funny eyes and showing two bigger ones to interact with pedestrians or cars passing at a distance.
STORAGE-SITTING
STORAGE-SITTING CUBE detail
STORAGE-TABLE CUBE detail
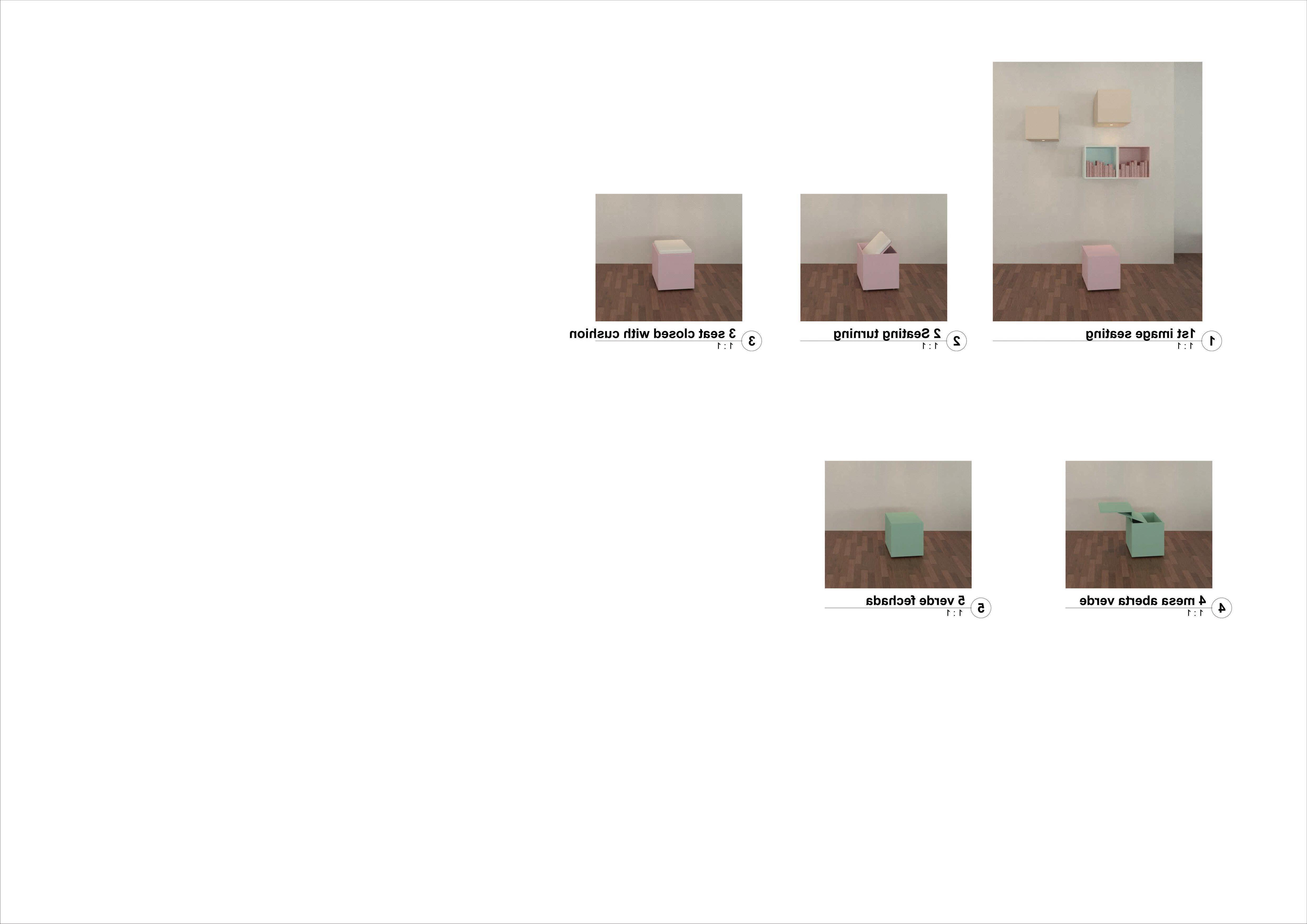




The UseTree team can modify the space by connecting, opening, closing, sitting, hiding, or showing things in the cubes as they want. They are not






and personal projects
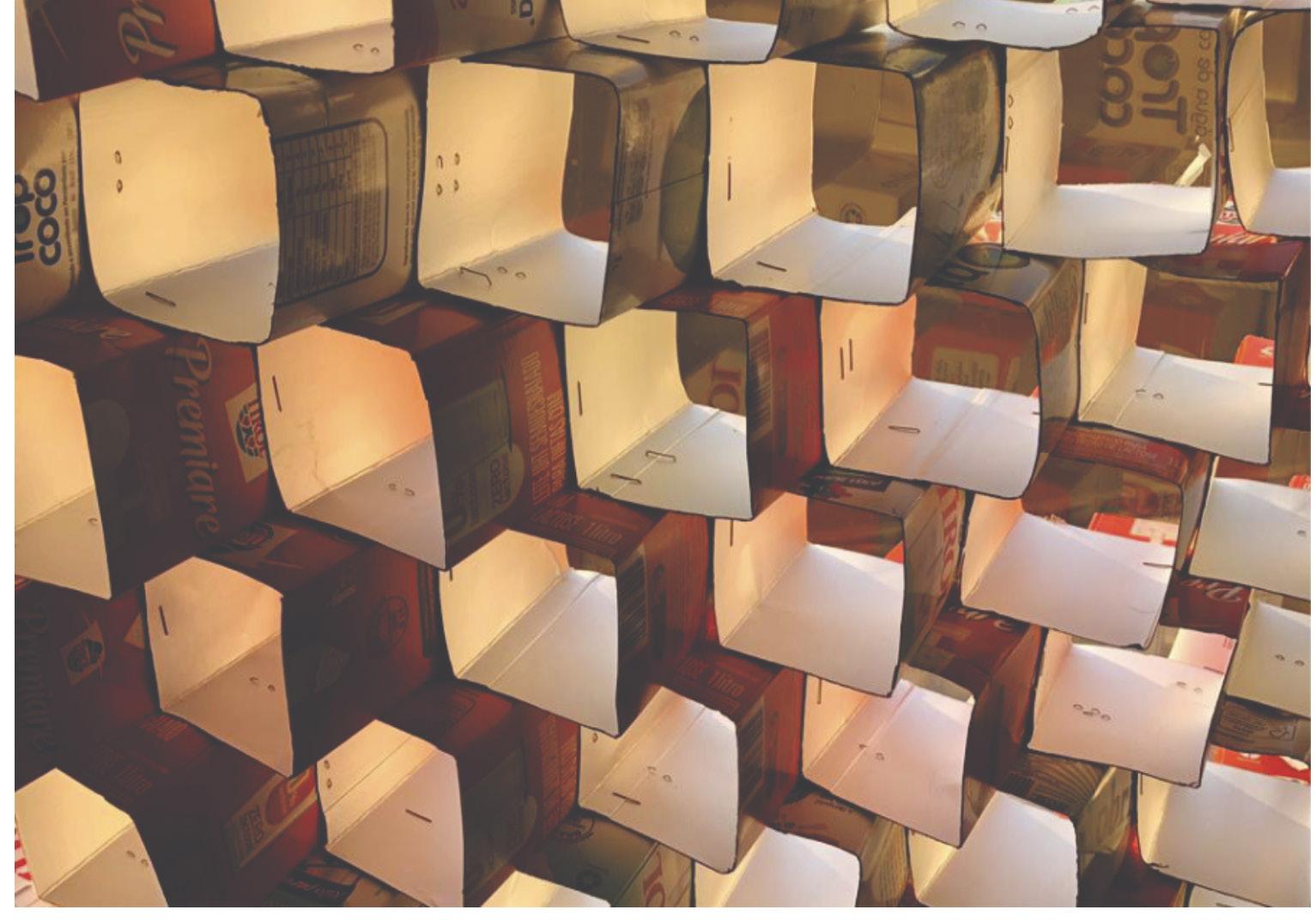

The building where the Architecture course takes place, in Florianopolis (Brazil), is adapted to be a classroom, and it has its problems. Some rooms have direct sun and can become glary and hot, creating discomfort for the students. Because of that, Professor Dr. Rafael Cartana, who teaches Building Physics, suggested we analyze and develop devices to improve the comfort inside the space.
During my internship at the Laboratory of Building Physics, I worked under his guidance. Together, we developed a solution to mitigate the direct incidence of solar radiation. We promoted some events where we could show our ideas, and together with the students, we tried things out and developed some exciting solutions.
One solution was to reuse milk and juice boxes to create shading elements, which was adopted in a small space to test it out.


I calculated the effect of applying the elements in the space through computer modeling and simulations. Simultaneously I analyzed the space in real life using the devices we had at the Laboratory to investigate the heat and illuminance admitted into the classroom’s internal space.
Another variation of brise-soleil was created by folding up simple A4 sheets of paper, which were later installed at our Laboratory. The same measurements were done, both with the virtual model and in the actual space.
*I was not working there anymore when this version was installed and measured after installation.

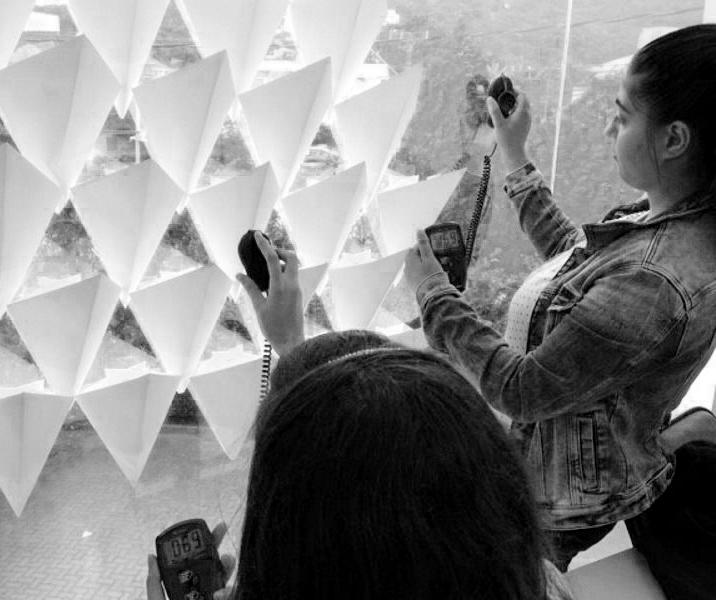


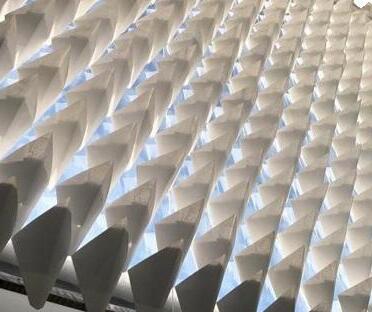

Acoustic Comfort Class. We were asked to develop one zenith opening type, inspired by an actual project of Museum of our choice, and to reproduce on a shoebox-sized model with a peephole to visualize the internal lighting effects.
Fourth semester of graduation in 2017. (Photos of the model from the top and peeking through the peephole)


My model was selected to be exposed at the Laboratory of Building Physics and to be researched further. Working at the Laboratory I did the modeling in with the program Rhinoceros, and the simulation DIVA-for-Rhino plugin.
The results of my project’s analysis, together with five others, were compared and published in the Journal of the ELACAC Latin American Congress on Comfort in the Built Environment.
The exercise helped me understand the relationship between the admission of natural light into the built environment and human comfort.




The modernist movement and photography have long been passions of mine. Below are two photographs from my personal collection featuring modernist buildings in Berlin.
