Portfolio
works by Phillip Stephens.
Selected
Table of Contents
About me Resume
Project
1
Project 01. Abstraction
Project 02. THE SPINE
Liminal space pg. 15 pg. 11 pg. 7 pg. 4 pg. 3
03.
Harmony pg. 25
Project 04.
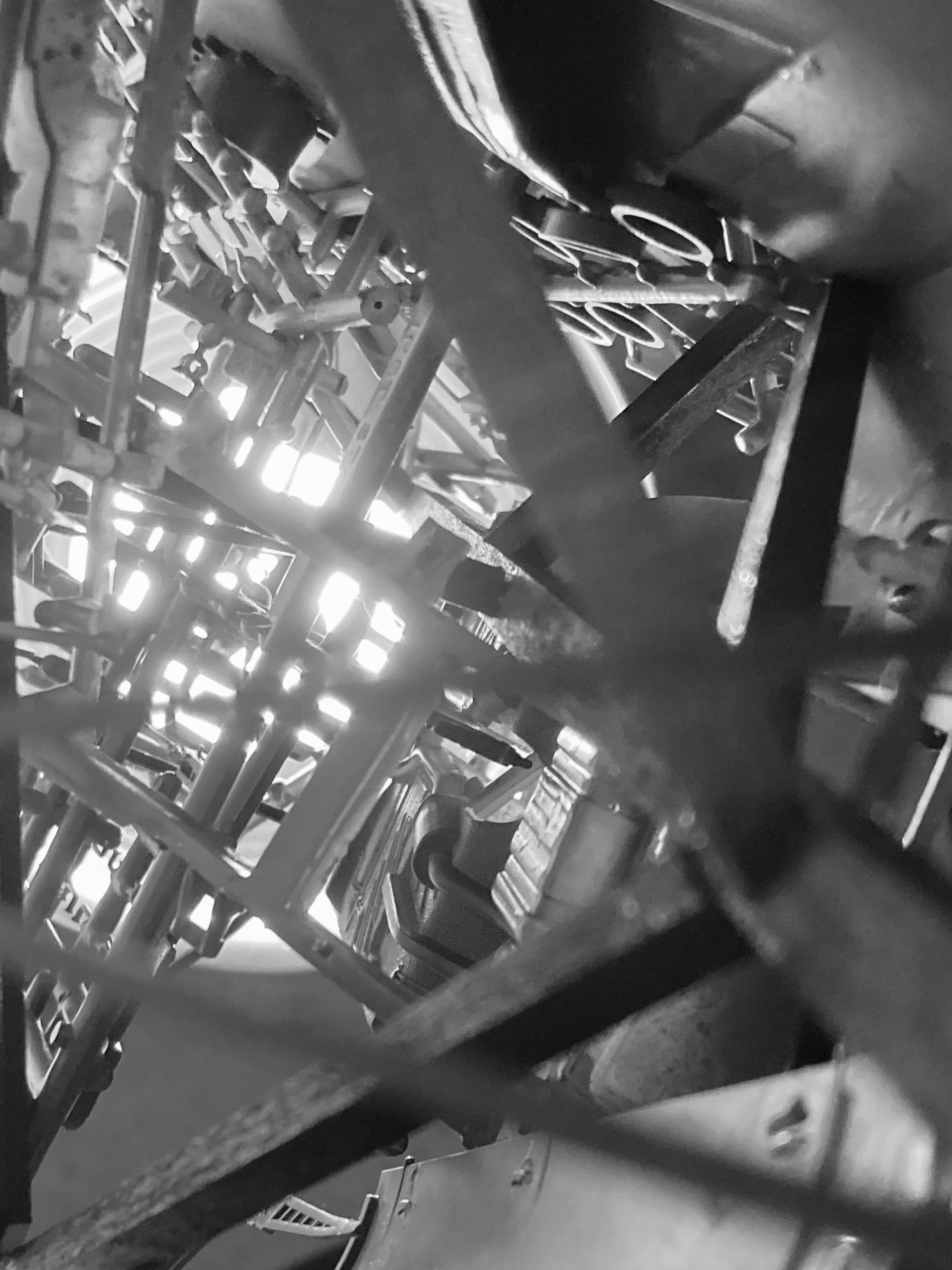
2
About Me. Phillip Stephens.
Hello. My name is Phillip Stephens. I am currently in my second year of studying Architecture at LA Tech University. I chose Architecture as my major because I love the process of creation. Whether I’m creating art, music, Architecture, or food, I love the process. My relationship with Architectural theory has only begun to emerge through my experience with the process-driven foundational studios which teach an understanding of environment, inhabitant, and the material world. Through constant exploration, innovation, and a focus on our process, I believe that we as designers can construct a favorable and practical environment.
Below is the list of programs I have experience in.
AutoCad Rhino 8 Photoshop
Illustrator Indesign
3
Contact
Phone: (318) 535-7787
Email: Stephensphillip010@gmail.com
School: prs027@email.latech.edu
Education
Louisiana Tech University, Bachelors of science in Architecture
• Expected to graduate in May, 2026
• 3.9 GPA
Homeschooled, High School Diploma
• 3.9 GPA
LMTA Regional Piano Rally
• 1st place 2021
• 2nd place 2019
Experience
Louisiana Tech University, AIAS Officer
Present - May, 2026
September, 2018 - May, 2022
September, 2018 - May, 2022
• Volunteered to organize and put on events
• Recruited first years into the organization
Hobbies
• Reading
• Hiking
• Guitar and Piano
• Drawing
4
Project 01. Abstraction
This project was about four words; Linear, Radial, Grid, and Cluster. We were tasked with abstracting these words into 2D forms, hybridizing these, and turning those hybrids into a model. This project was about abstraction, the kind of content can we derive from different words with many meanings. What kind of output can we develop from an input as creators.
7

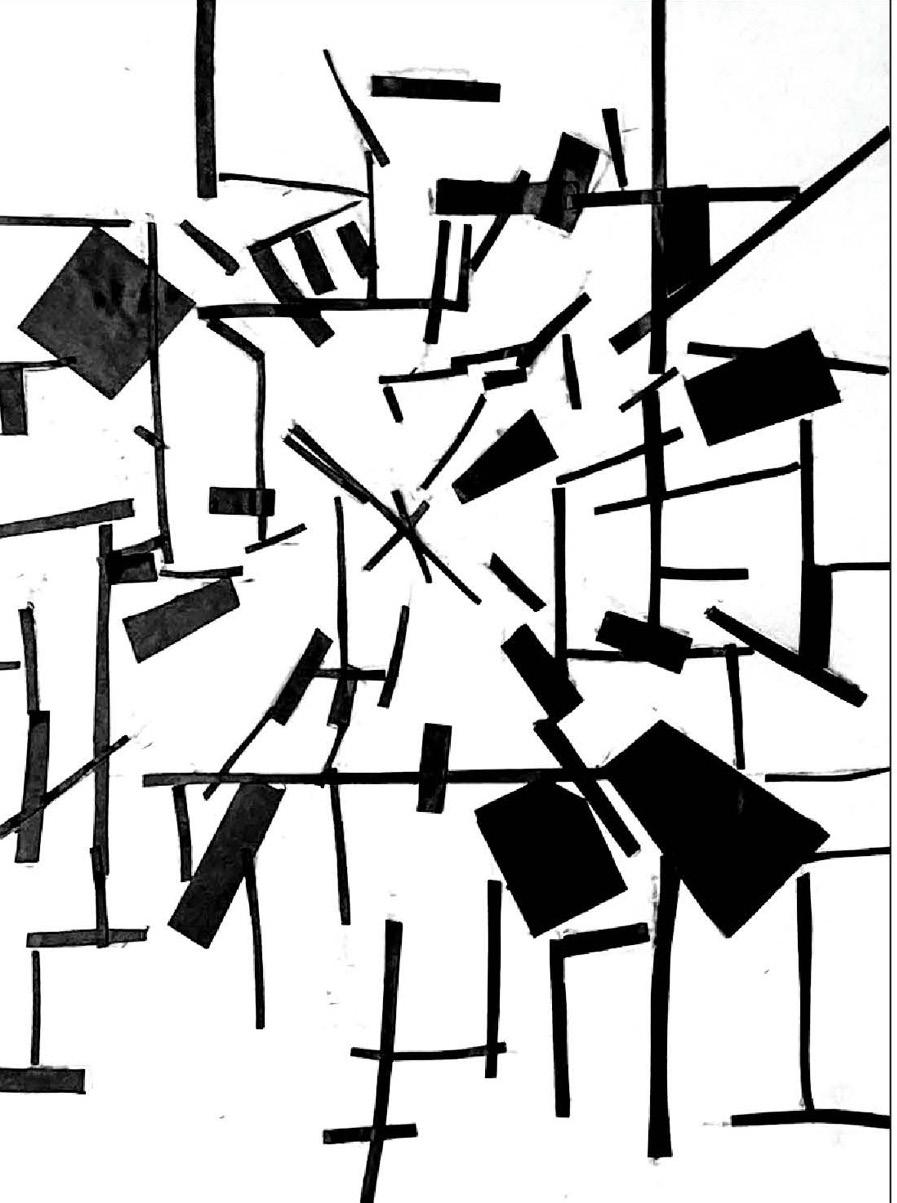
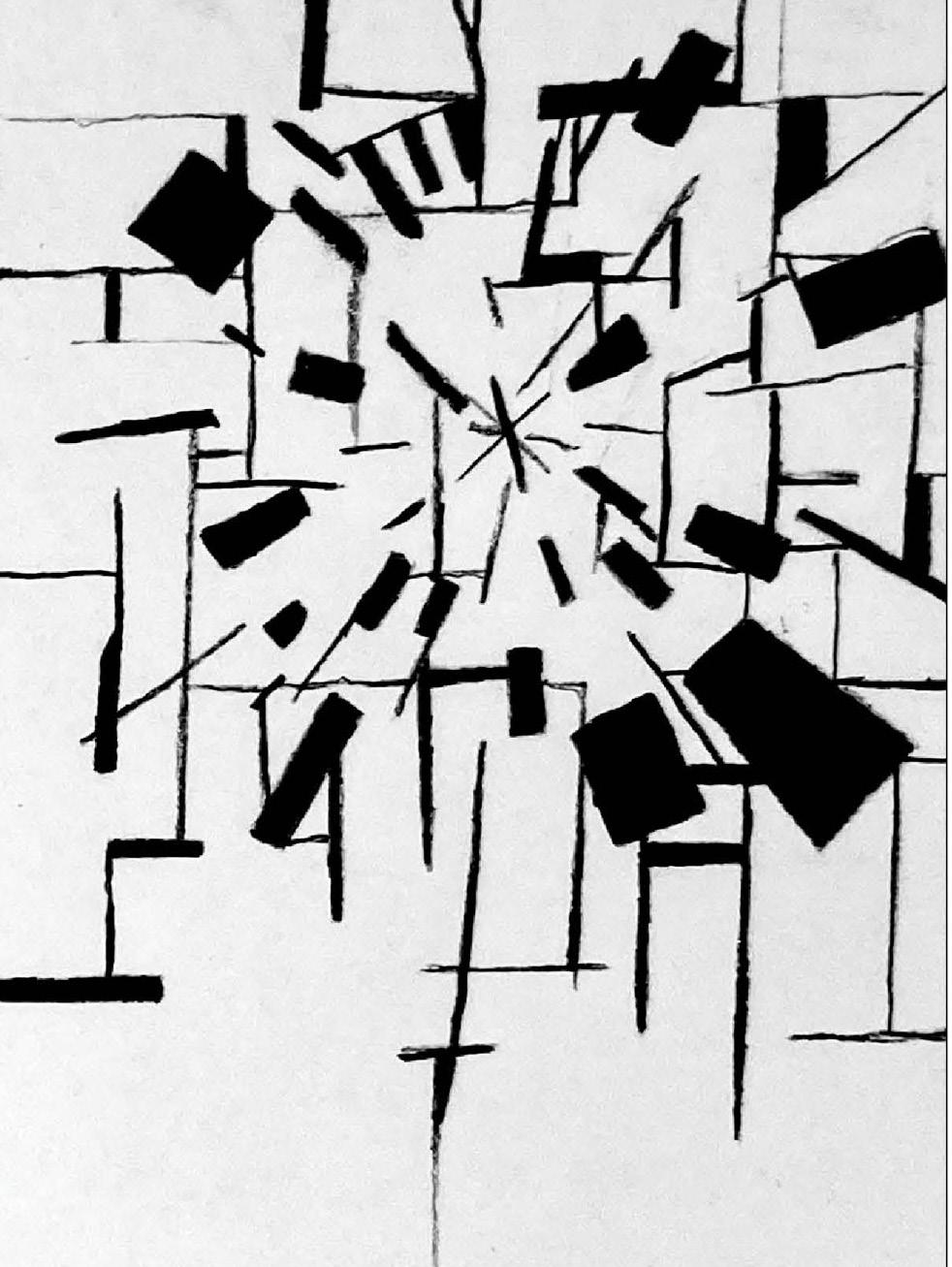

8
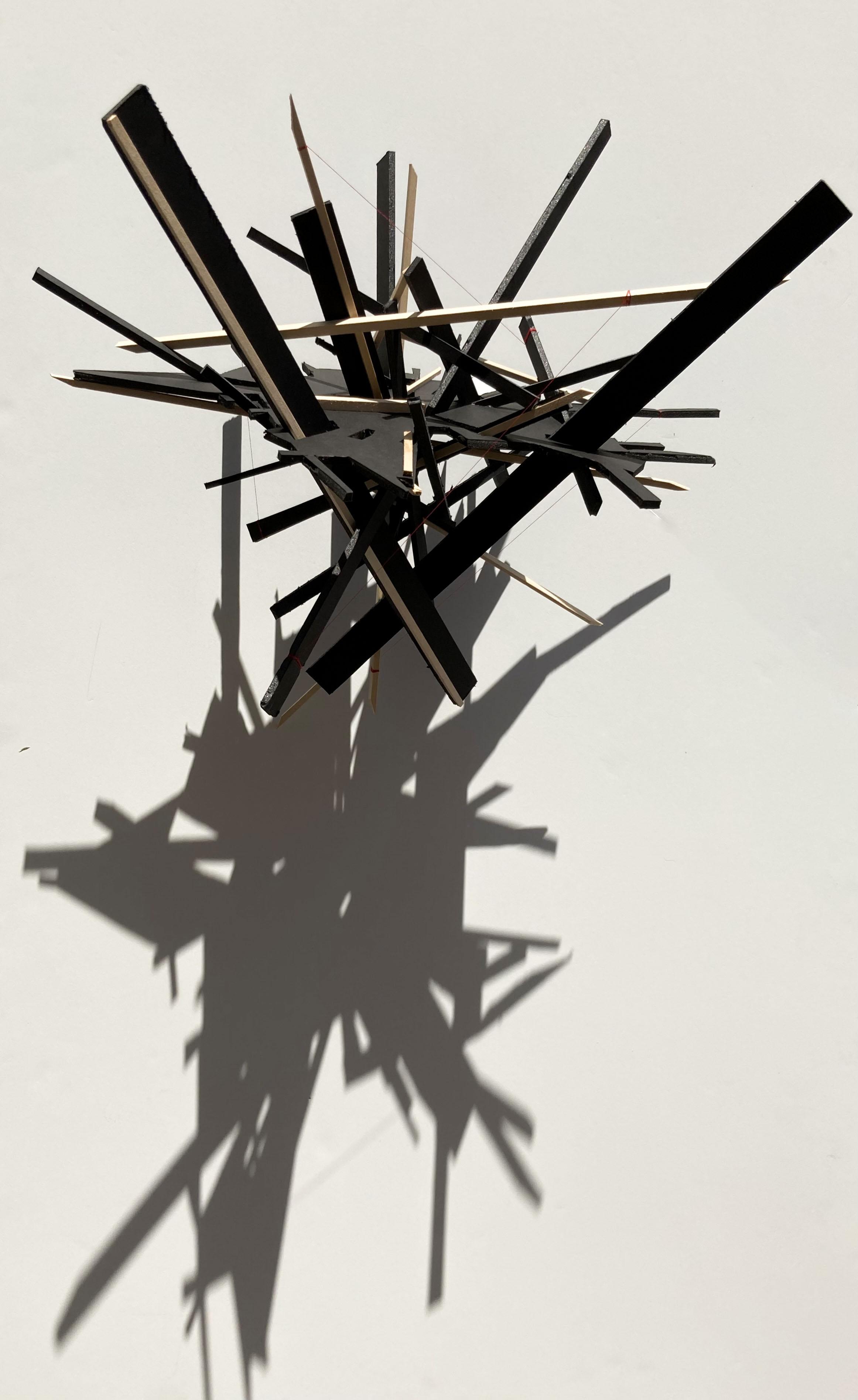
9 Final Model picture 01
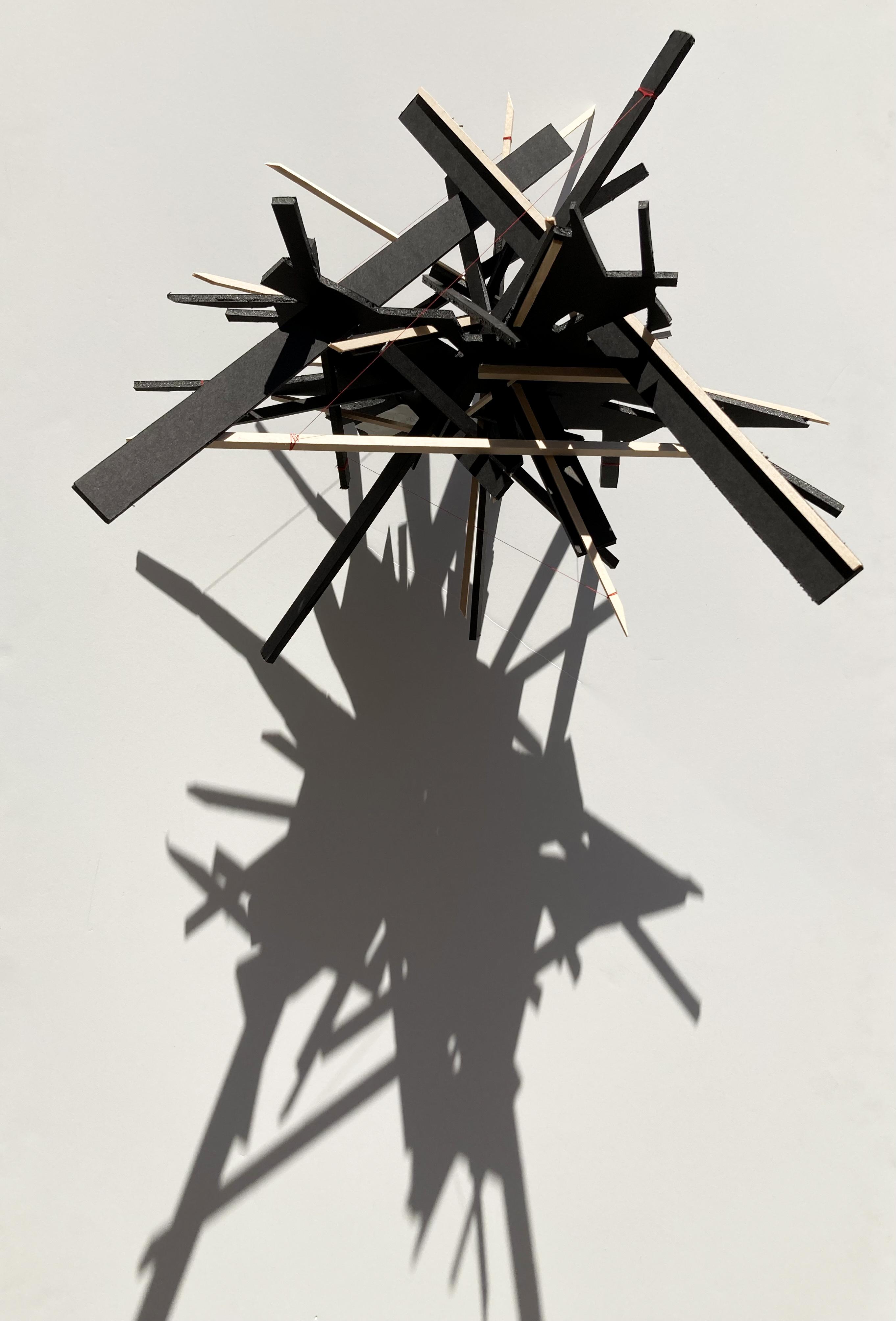
10 Final Model picture 02
Project 02. THE SPINE.
This project was about Connection, Structure, and Skin. We were tasked with creating a sculpture in the round with 4 other teammates. Each person would buy 2 models. We then dumped every piece into a pile, and simply built. We then connected each sculpture using some set of materials. Our team envisioned the sculptures as points on a spine, with nerves coming throughout each sculpture as the connection. Every “nerve” connects back to the spine. These points then become events on a timeline, stops on a trainline. The spine is a traversable connection.
11
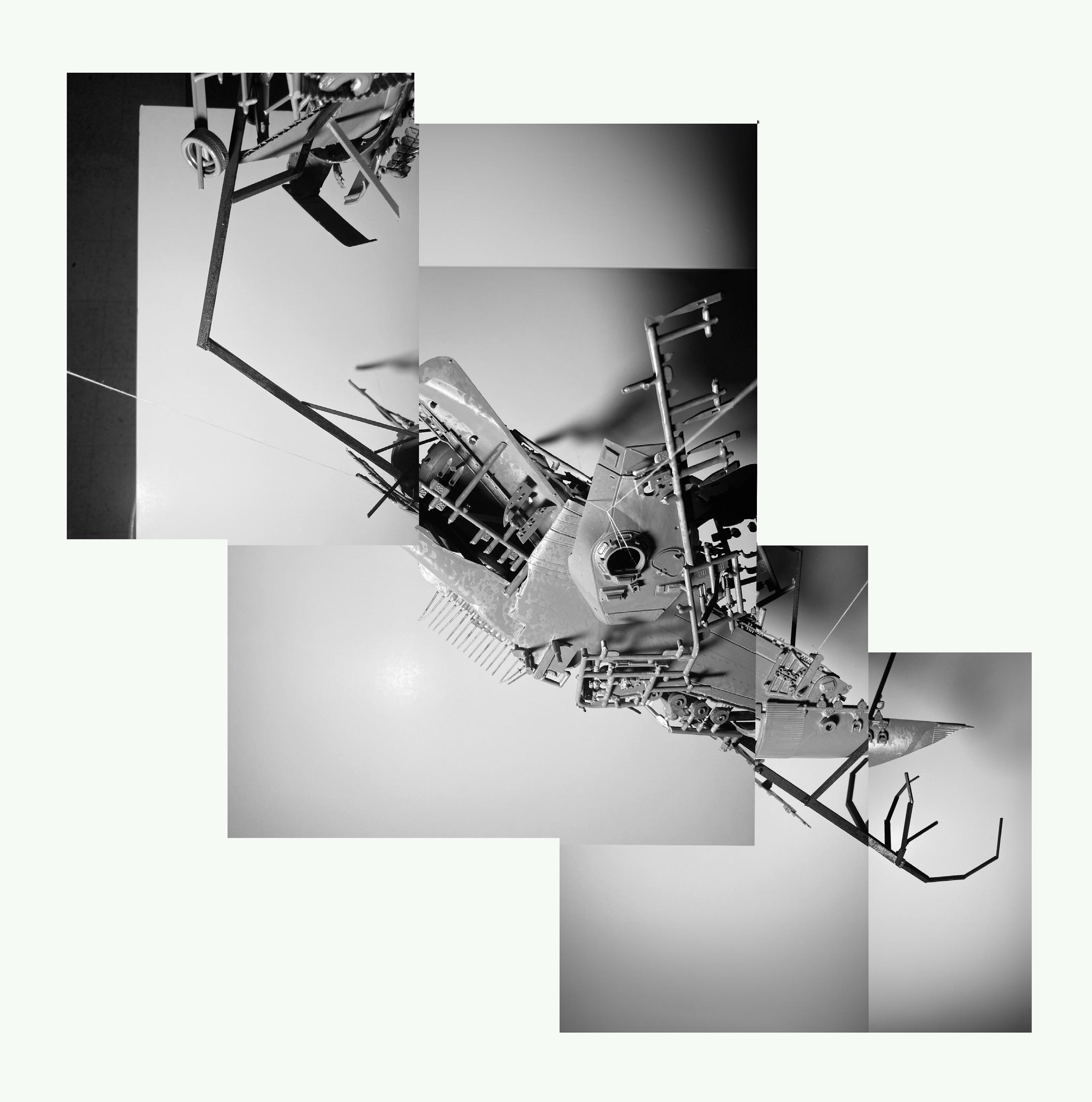
12
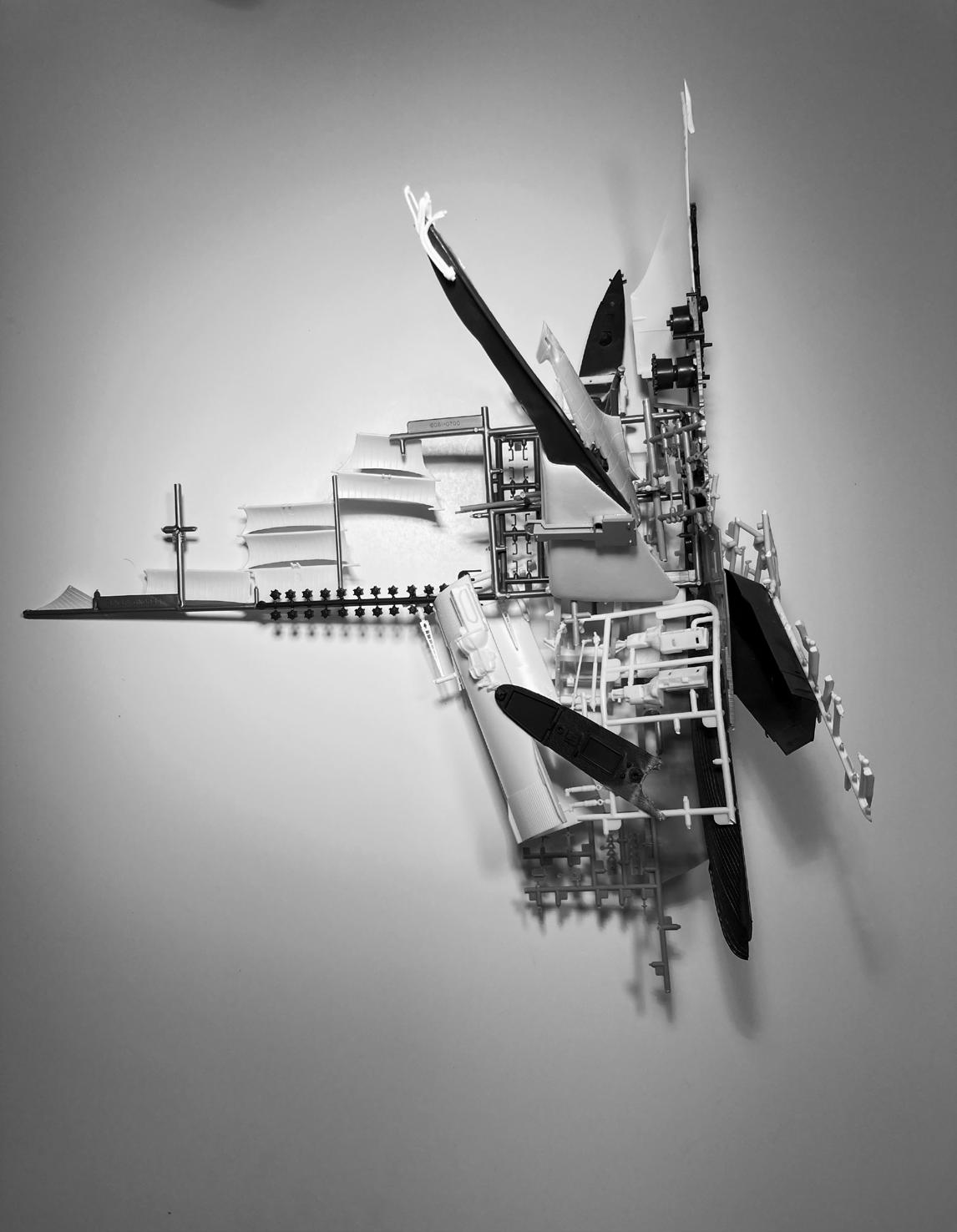

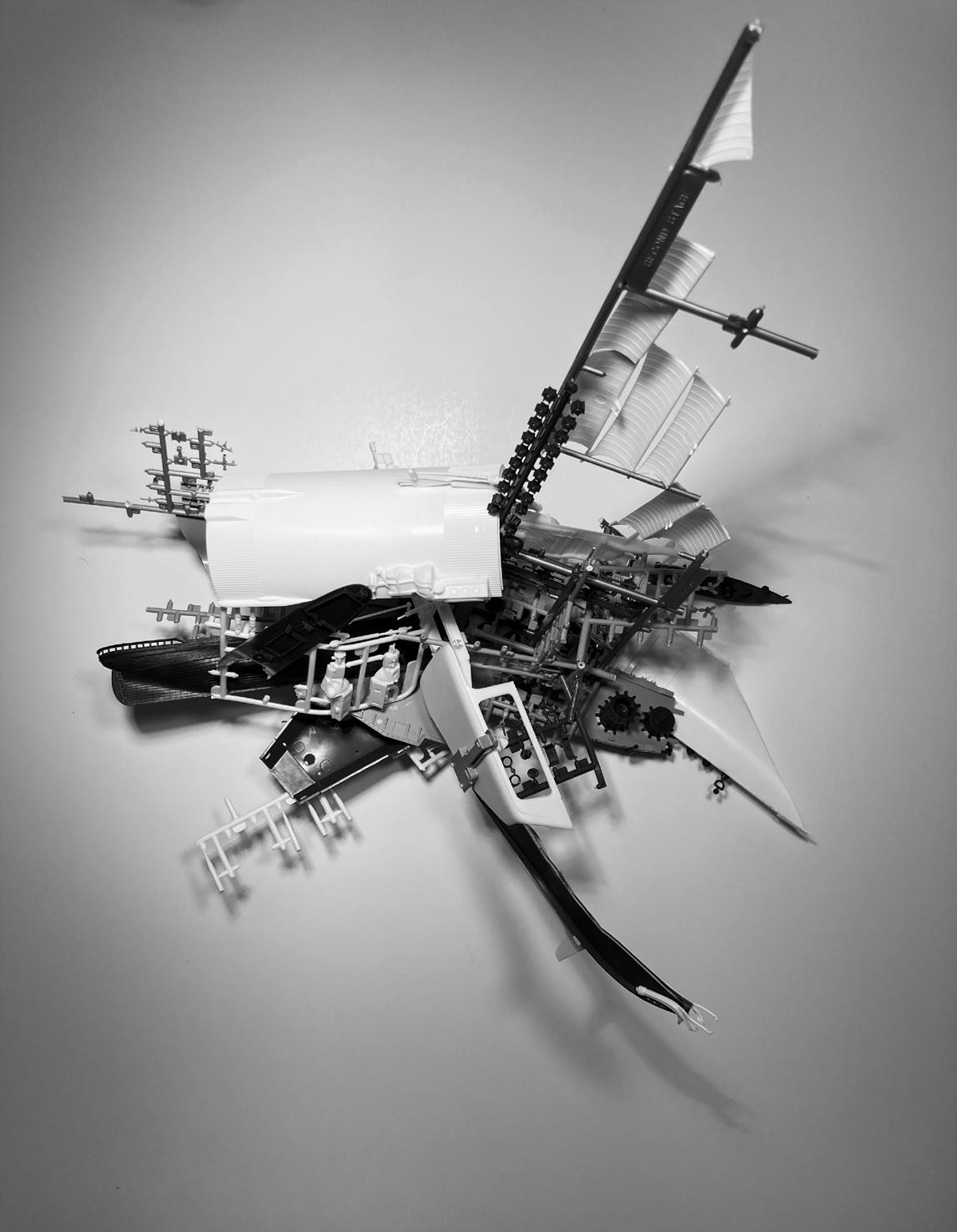
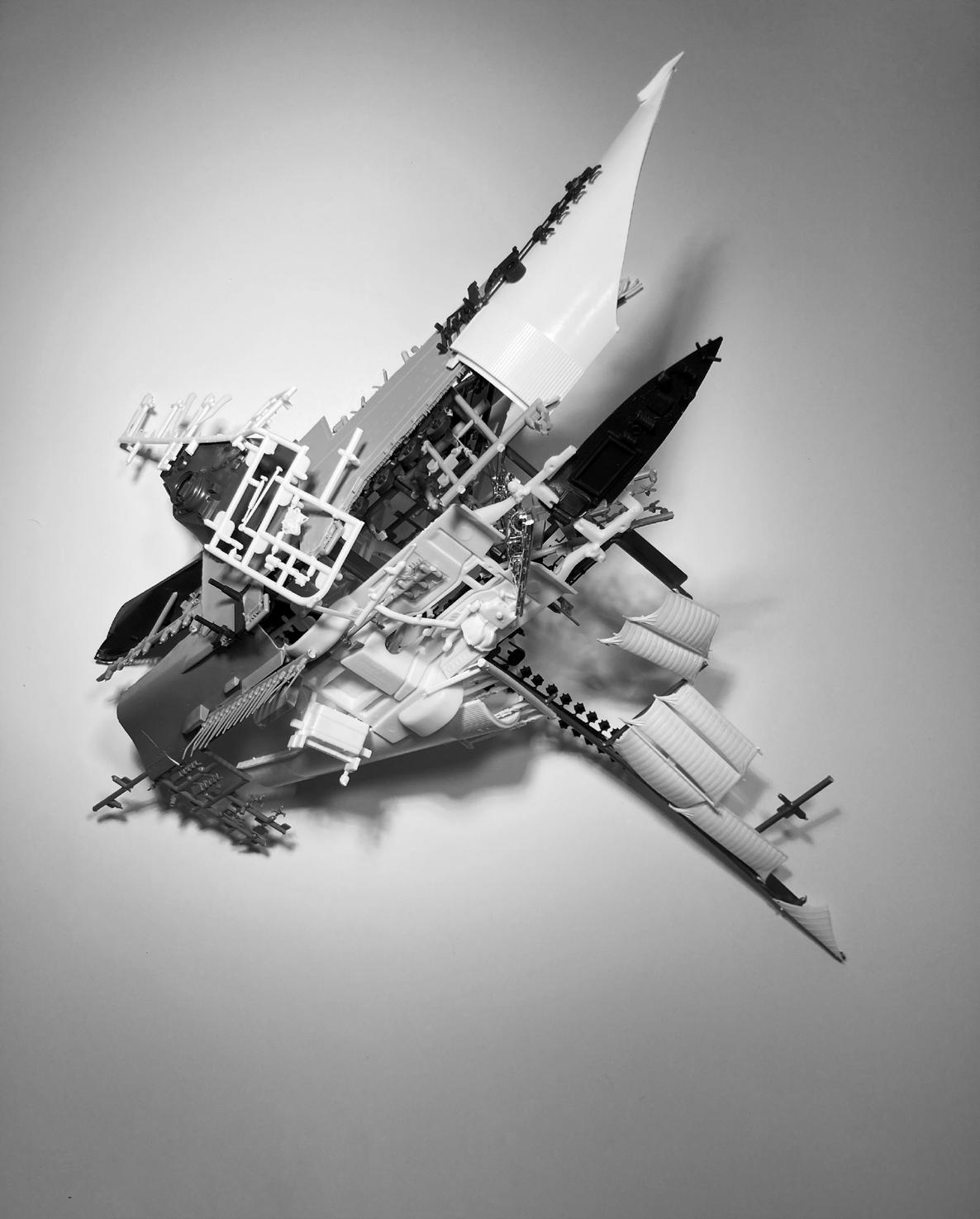
13

Project 03. Liminal Space
This project was about the space between intention; the space of transition between entering a building and finding it’s program, the threshold. Our goal was to create a building that housed two conflicting programs with a space between them. This space had to transition, or become liminal, in three ways: conceptually, programmatically, and physically.
15
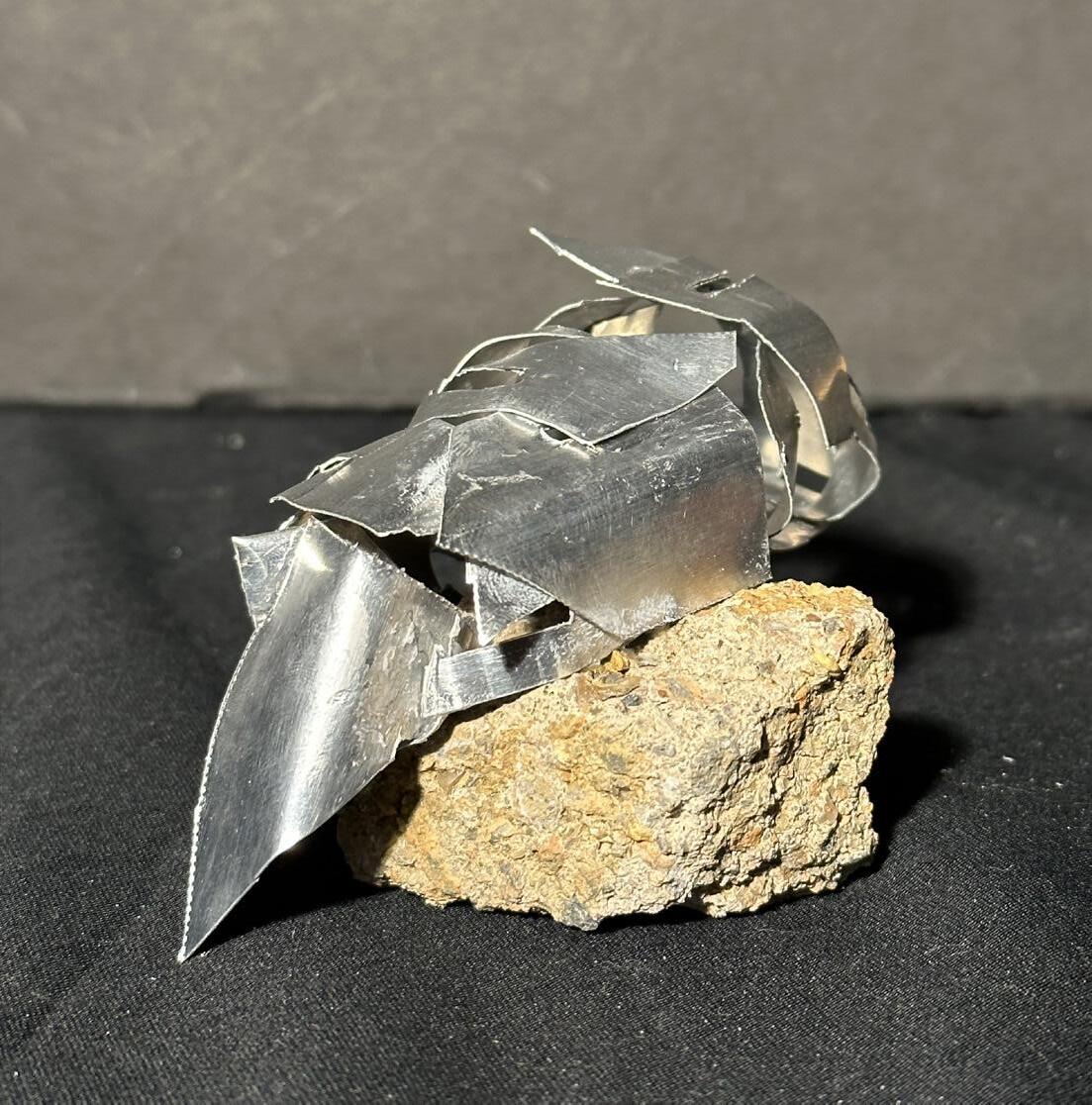
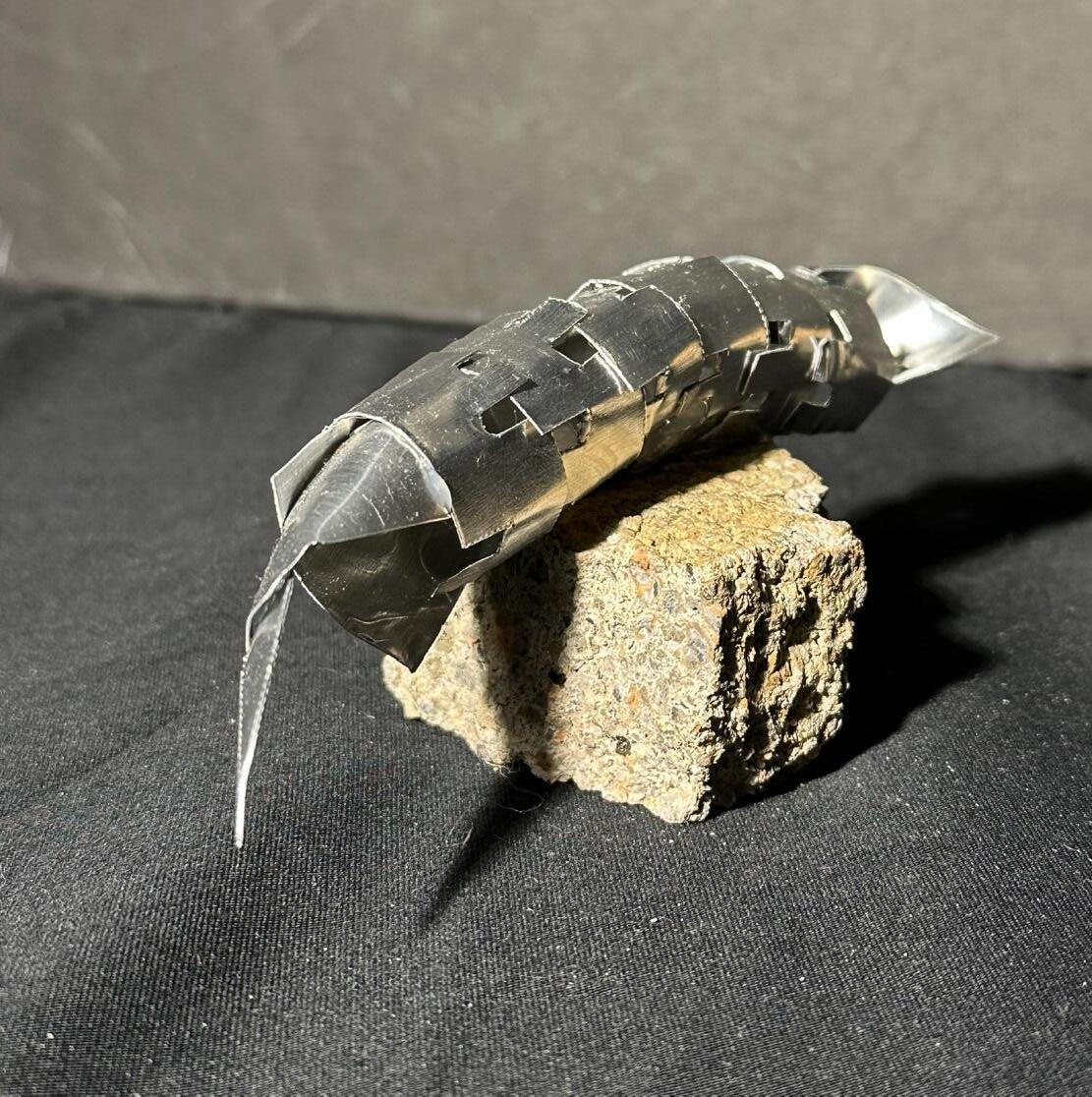
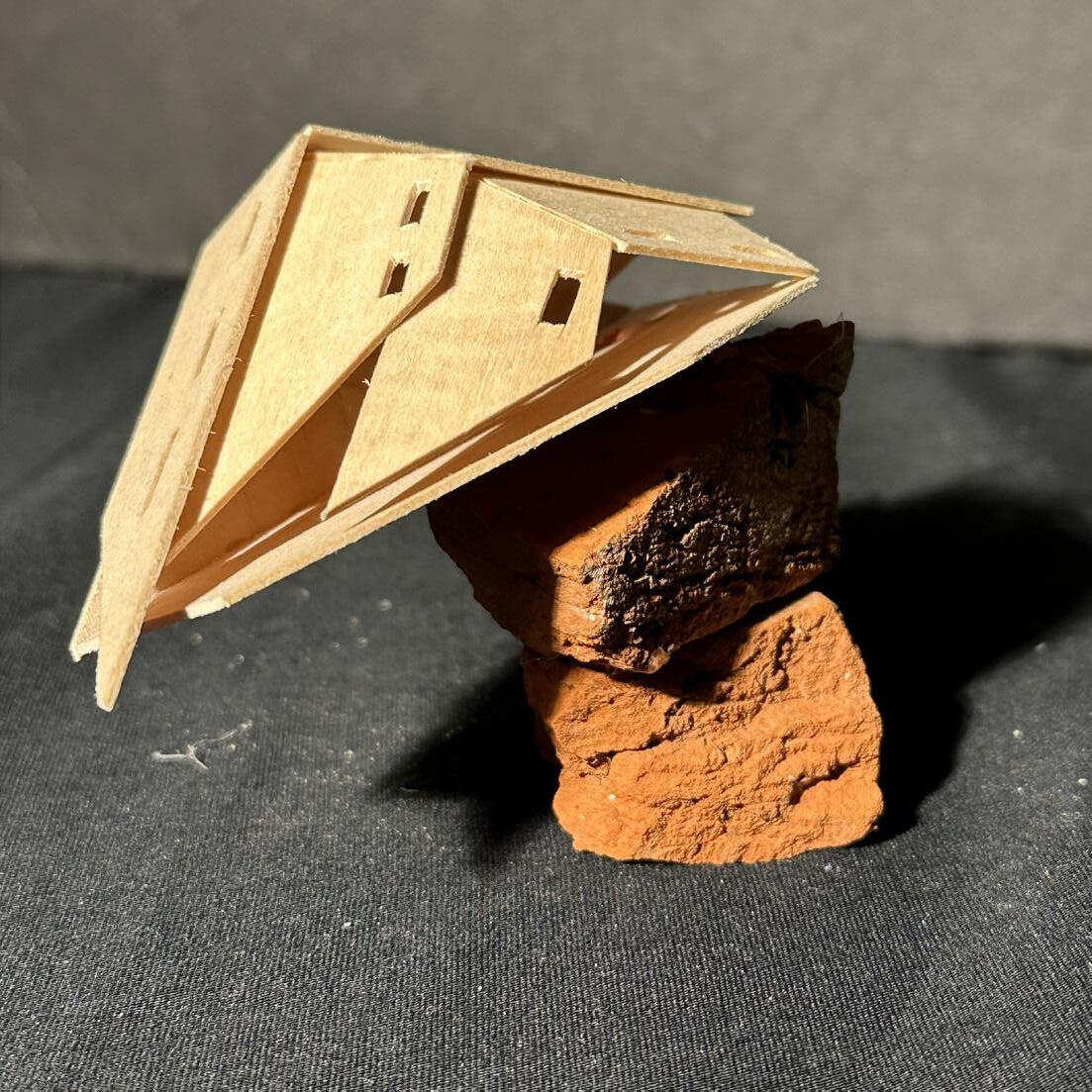

16
Formal Explorations
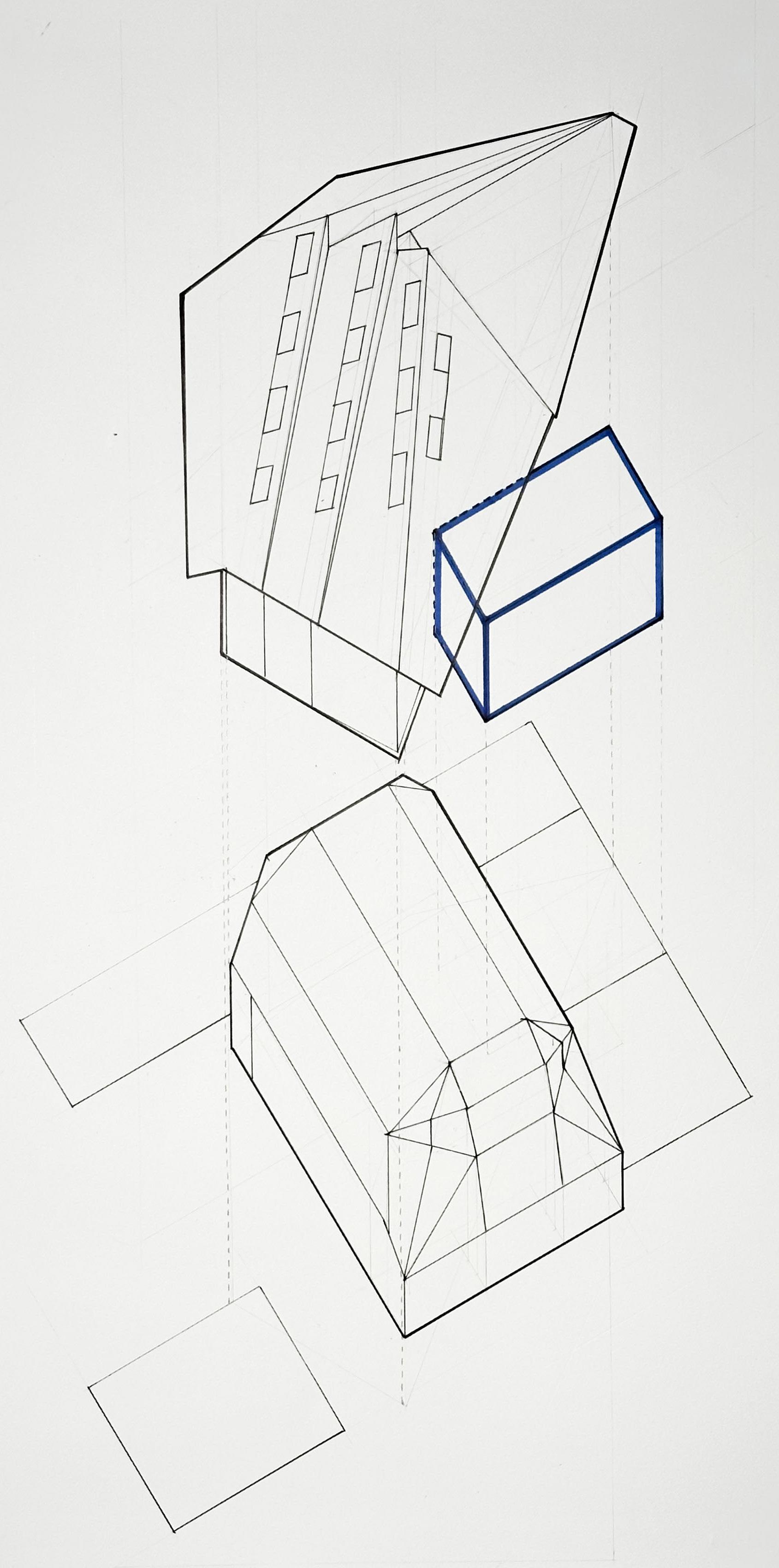
17 Midterm Axonametric
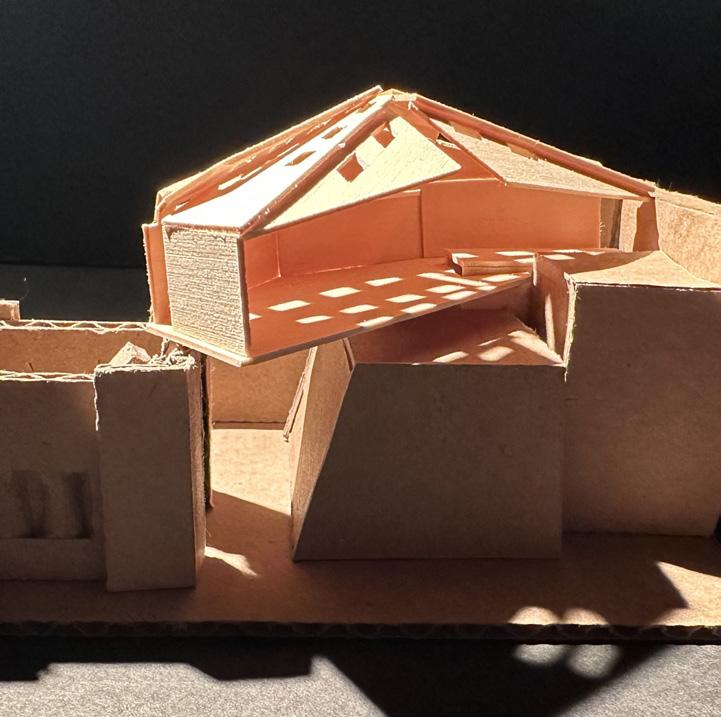
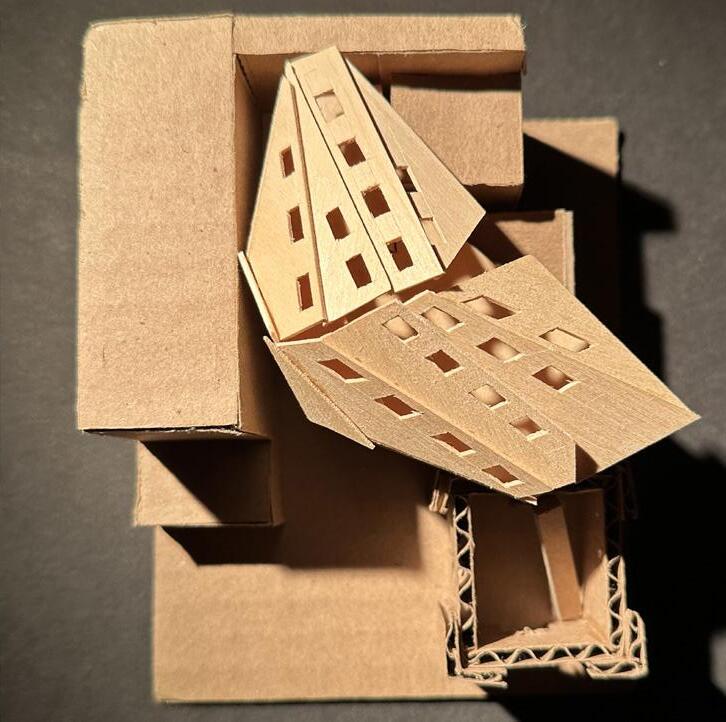

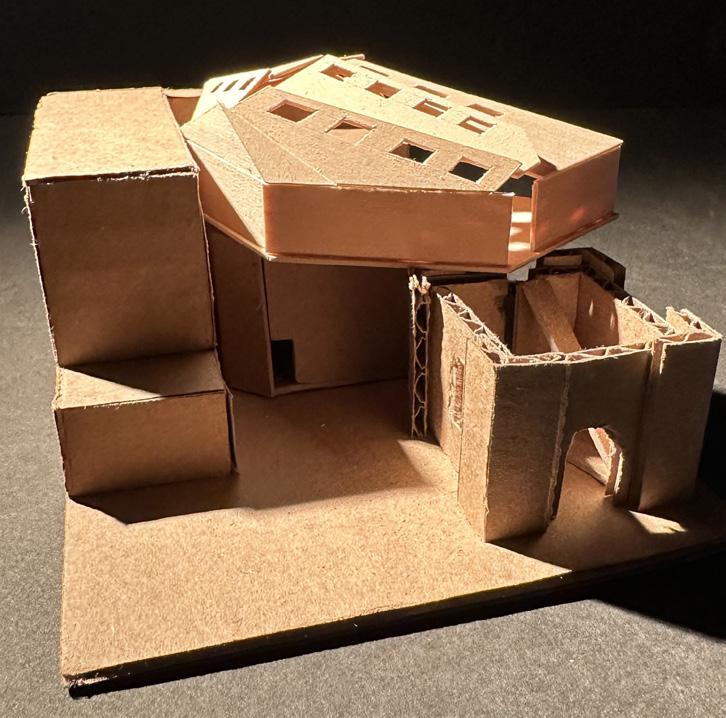








18
Cafe and Bar
2 4 8 16 32
Final plans 19
Liminal space 20
Project 04. Harmony
This project was about harmony - bringing elements together to create something cohesive that wouldn’t exist without each individual part. In our modern world, replacable and cheap objects are incentivized. The repair and upkeep of our objects is a form of rebellion. To keep that rebellion alive, we need a place where the values of craft are celebrated. That space is this Theater. In this Theater, crafts will be enjoyed as performance art just as music and dancing are. Harmony is created between the soul of craft and the souls of those watching.
Initial 2D Exploration 25
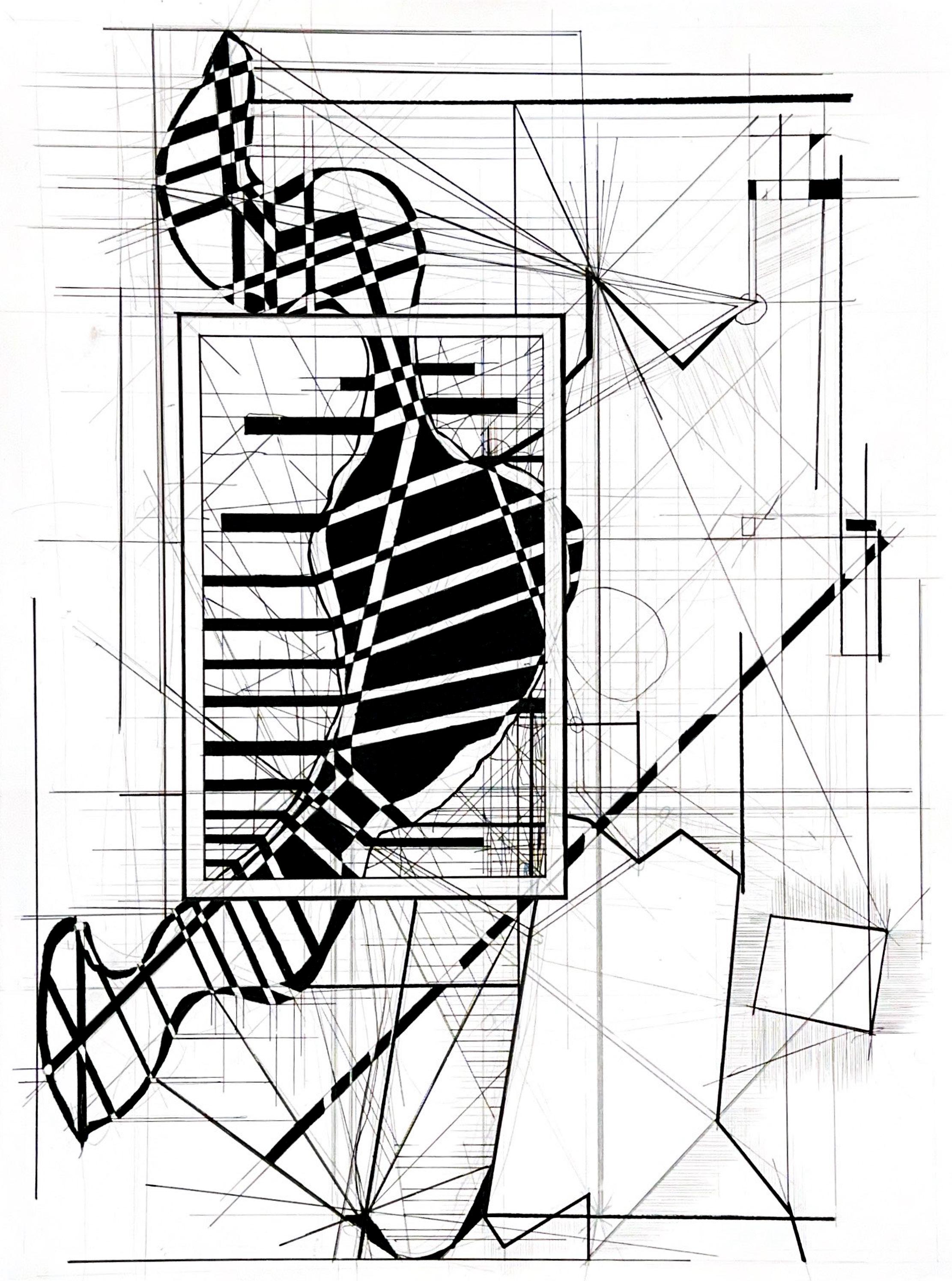

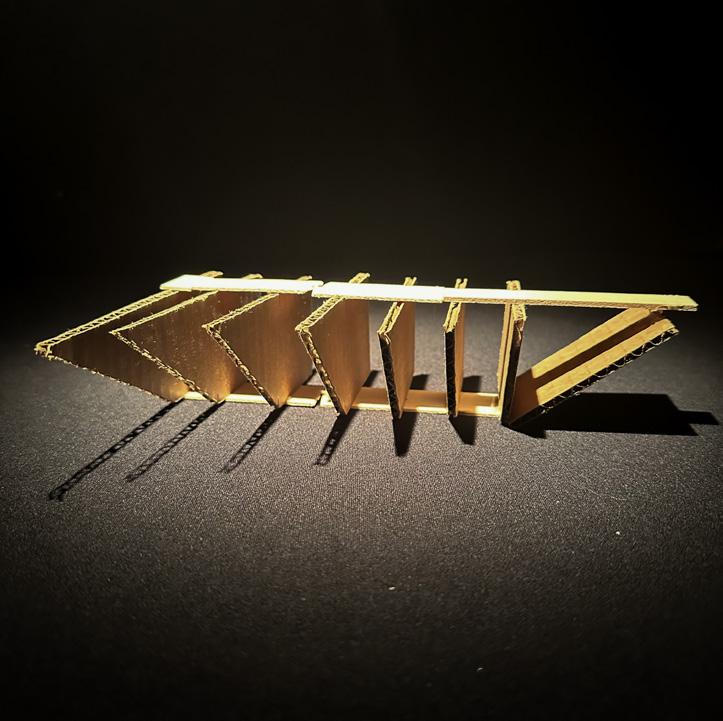
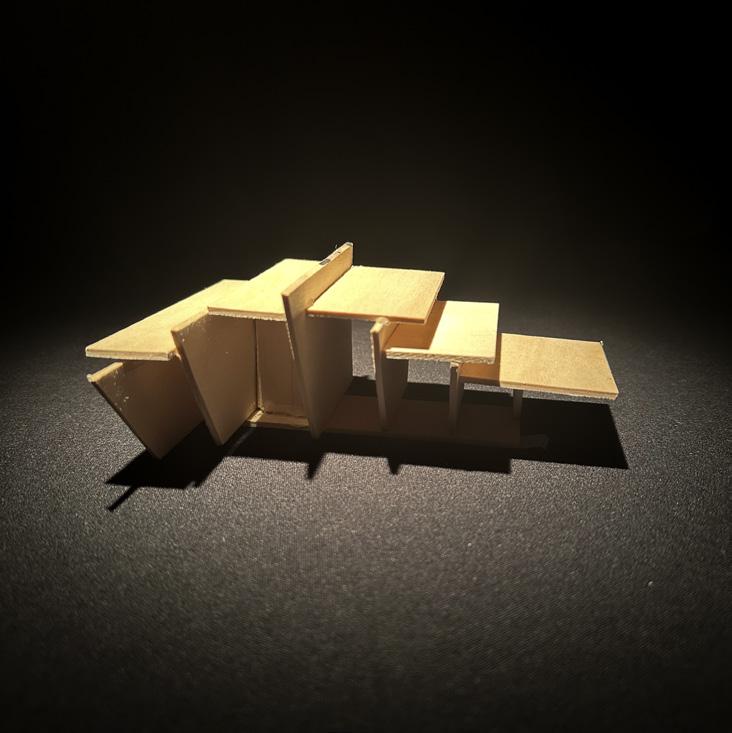
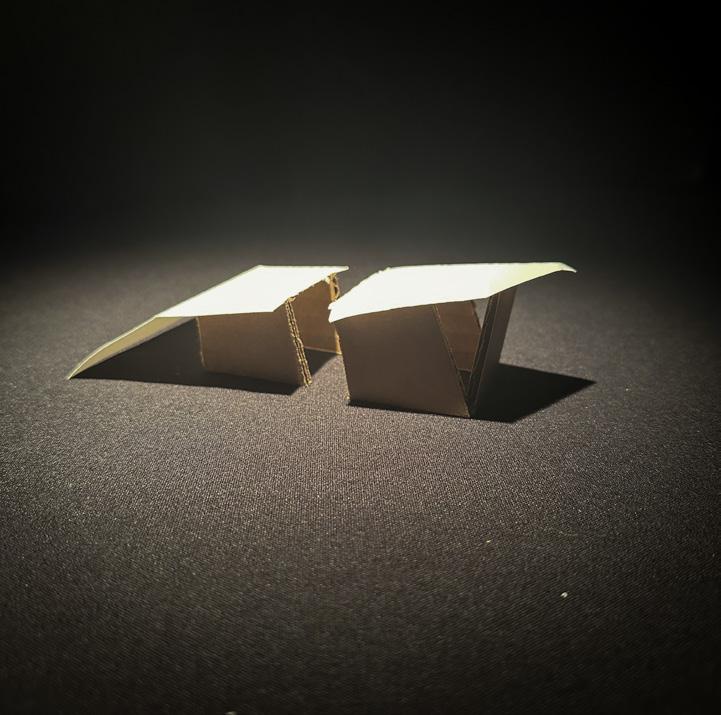








27
 Left: Sketch Models. Inspiration from initial 2D drawing.
Left: Sketch Models. Inspiration from initial 2D drawing.
28
Right: Midterm drawings
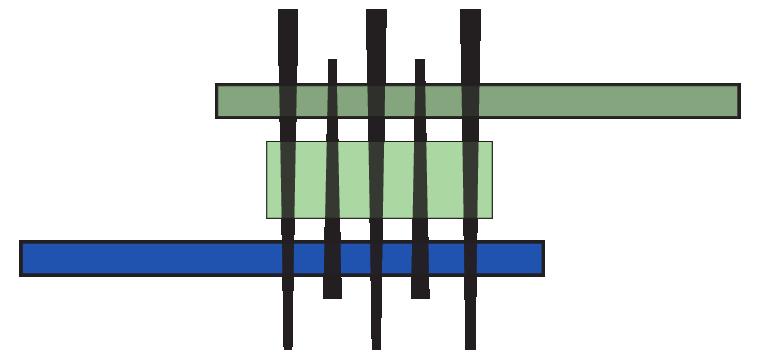

35 100 200 N Site Plan
Final drawings
Parti Diagram
29
Circulation Diagram
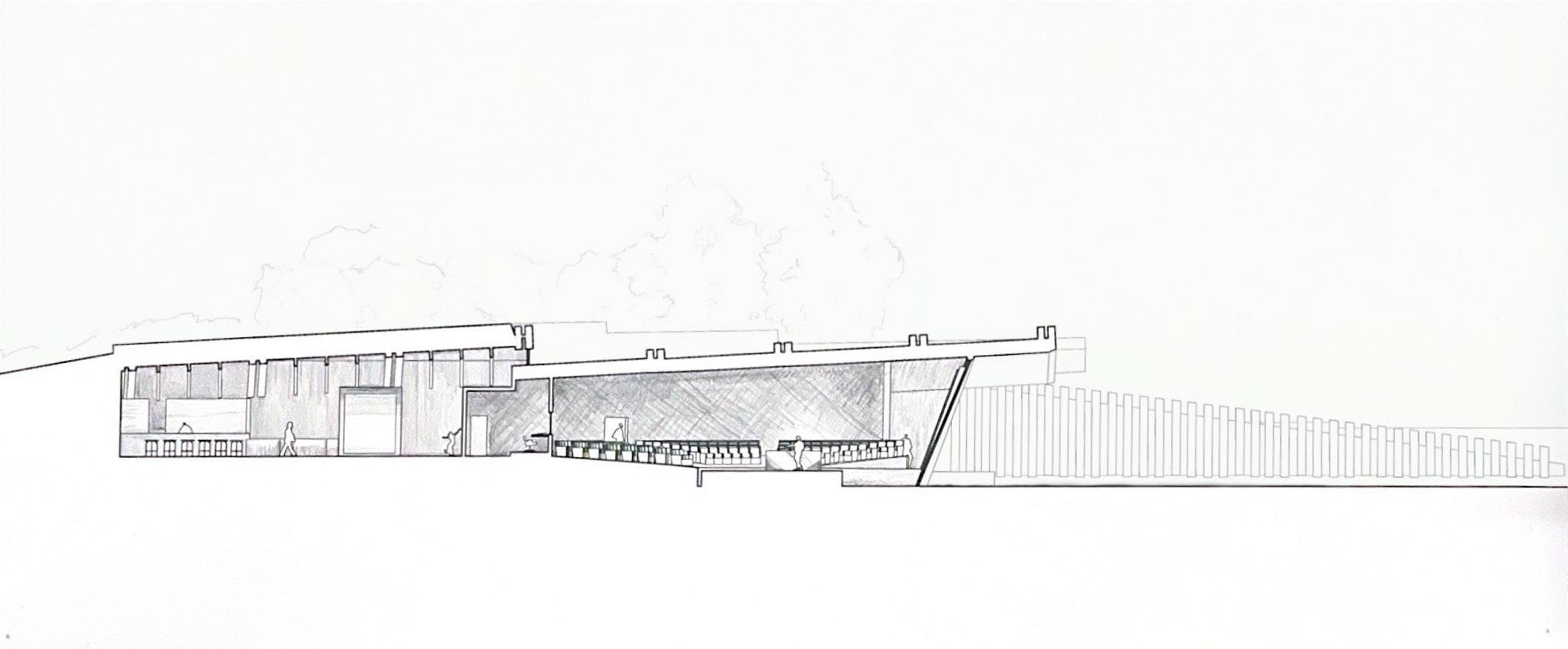
A Floor Plan 29
Section
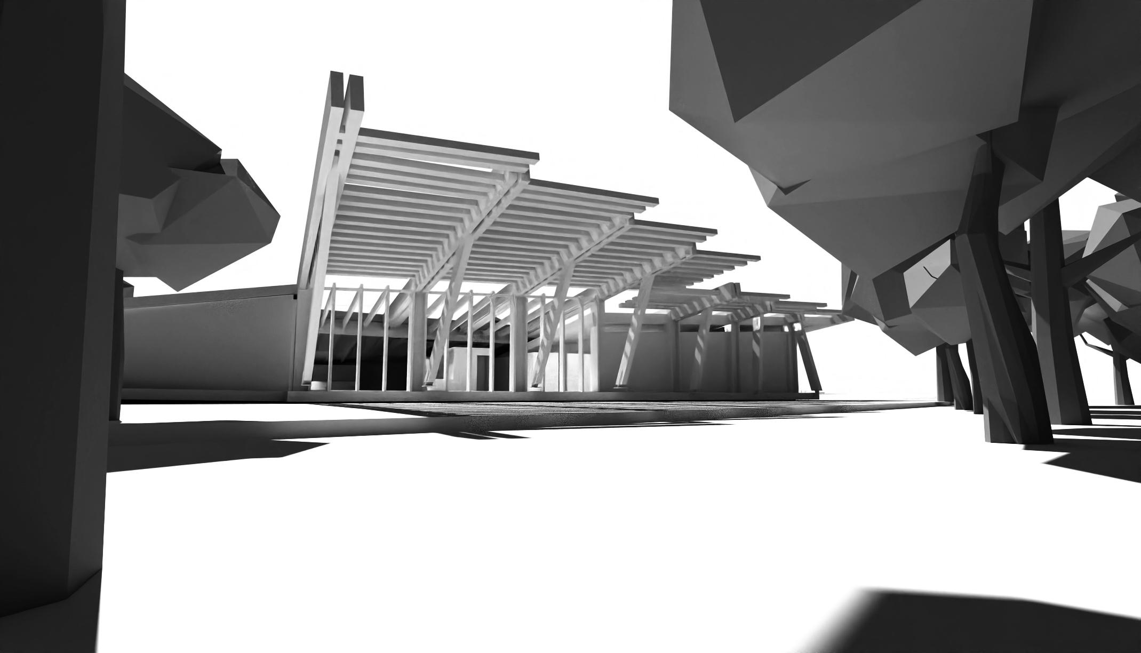

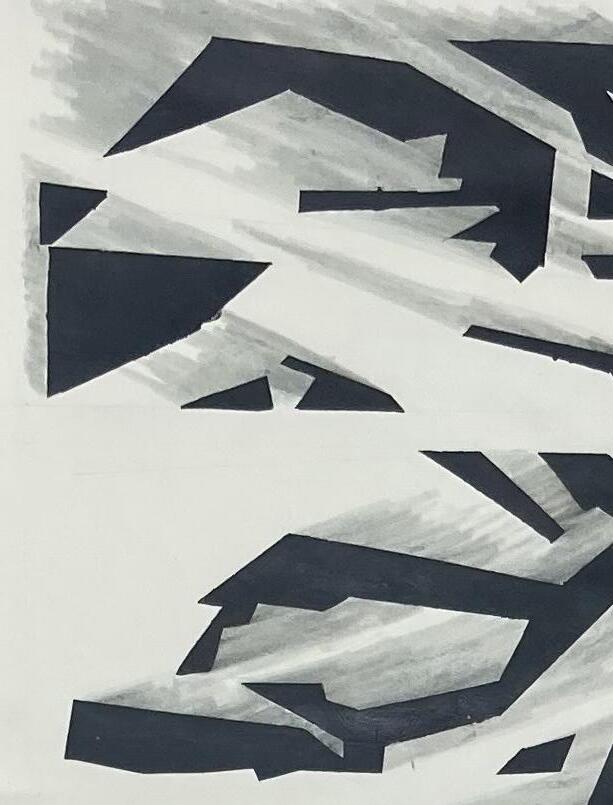
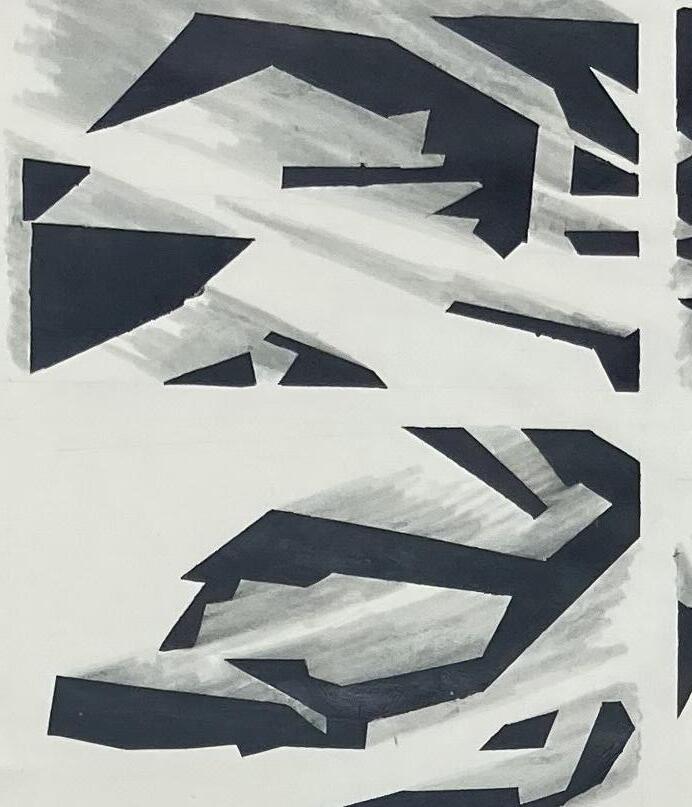
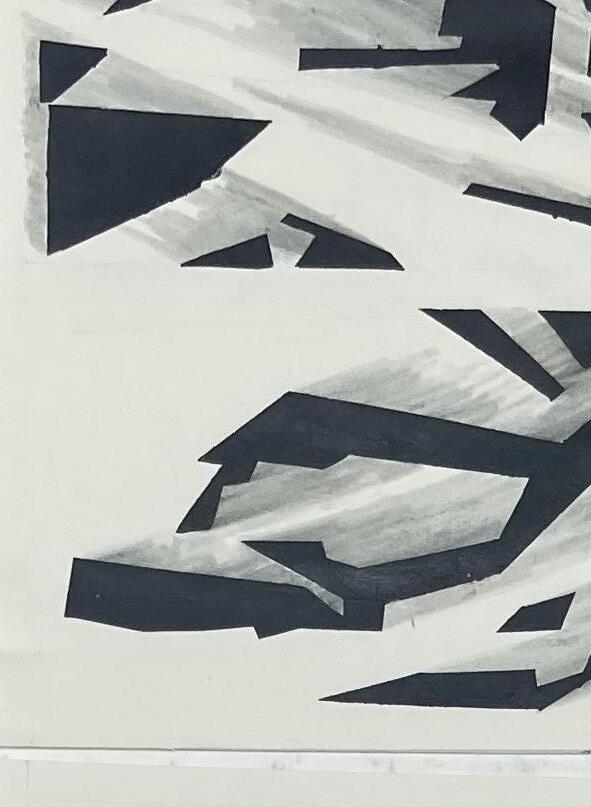
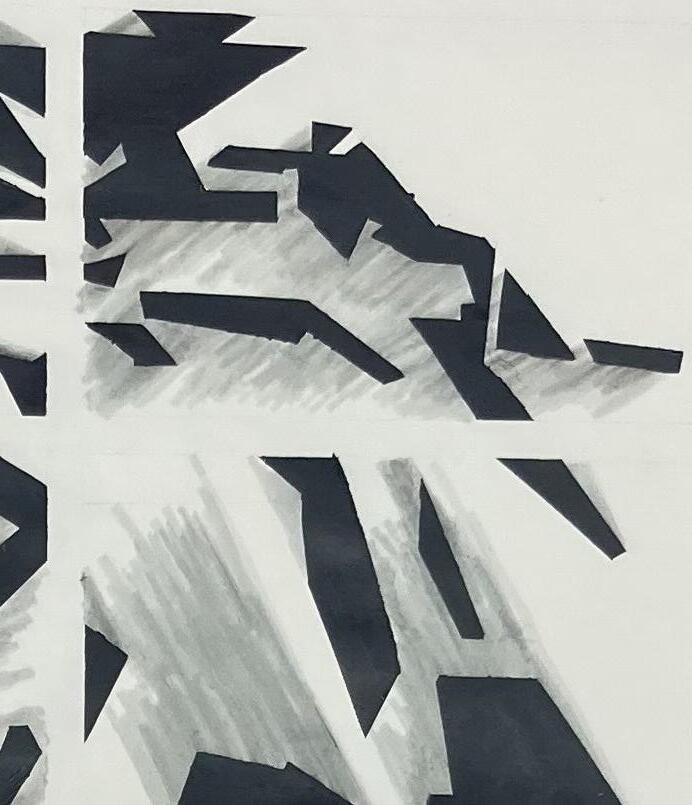
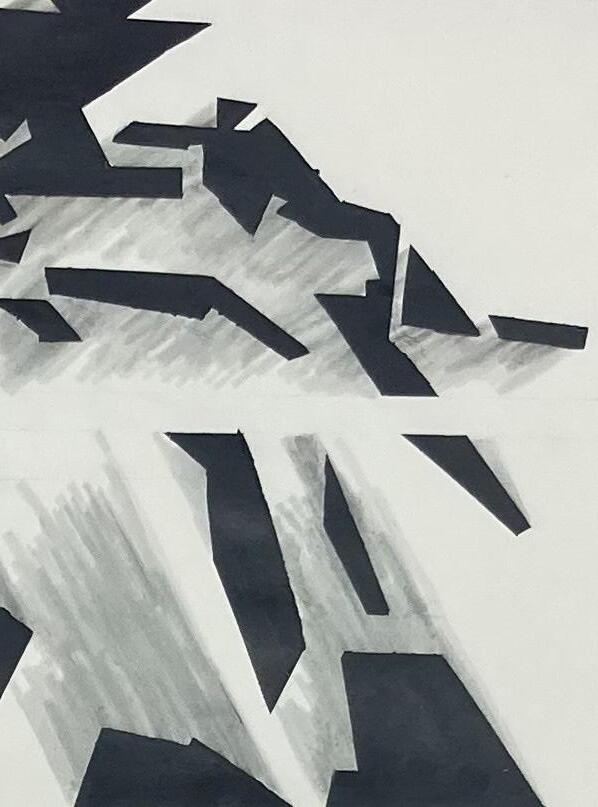
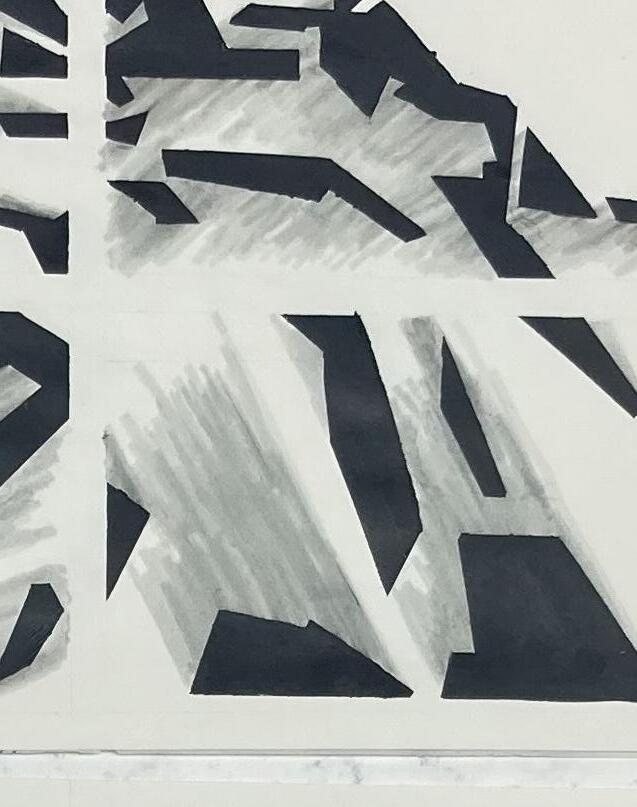























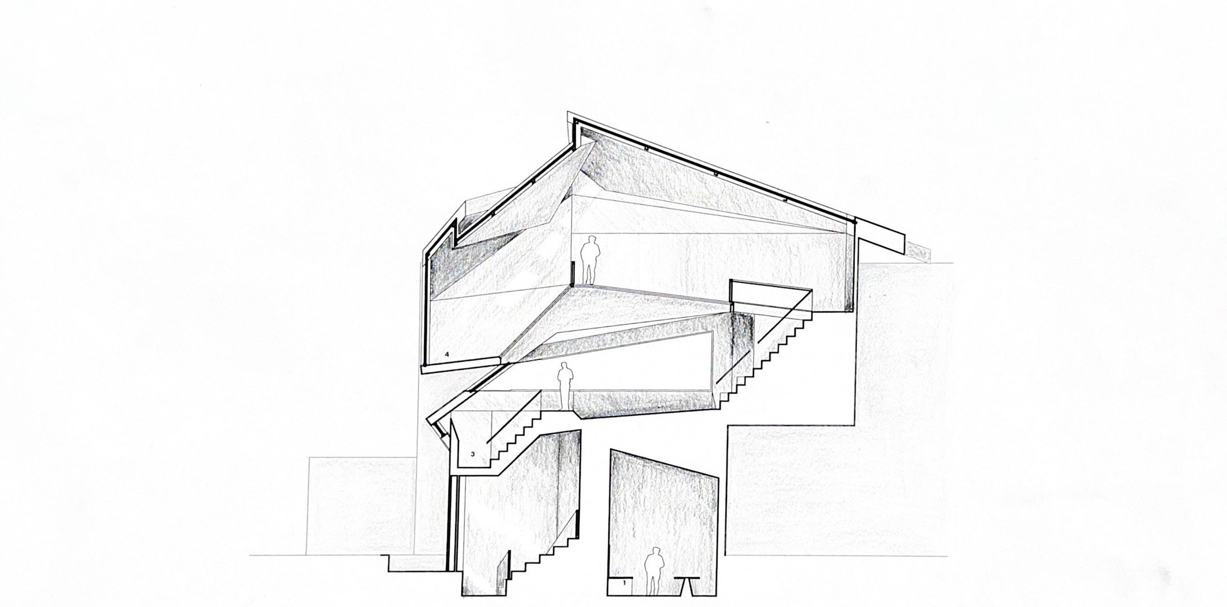
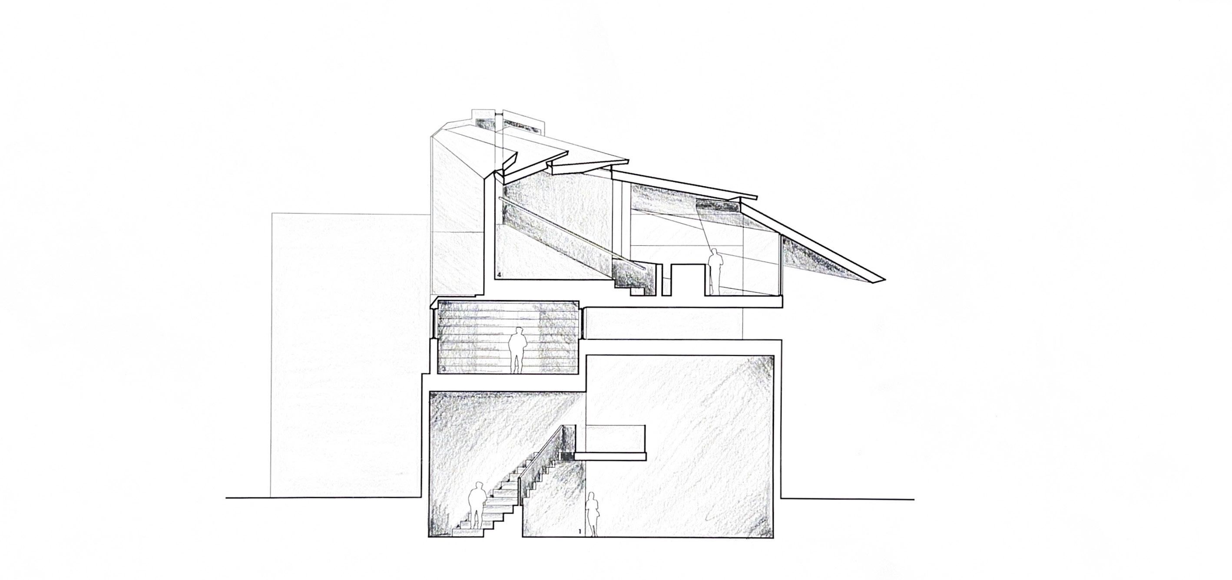
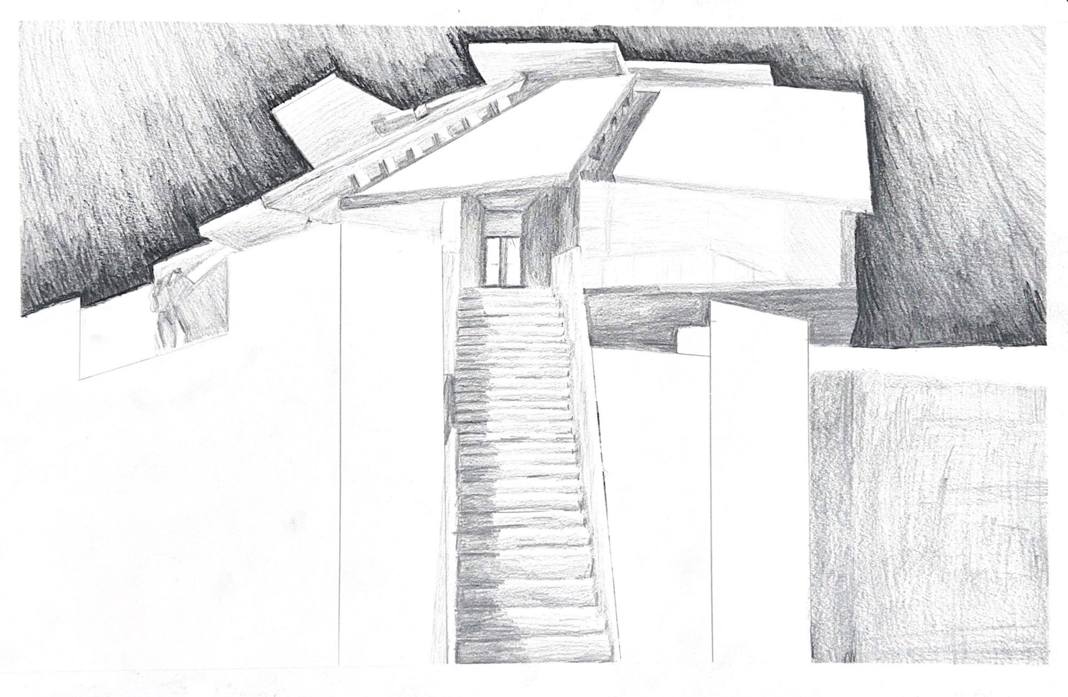
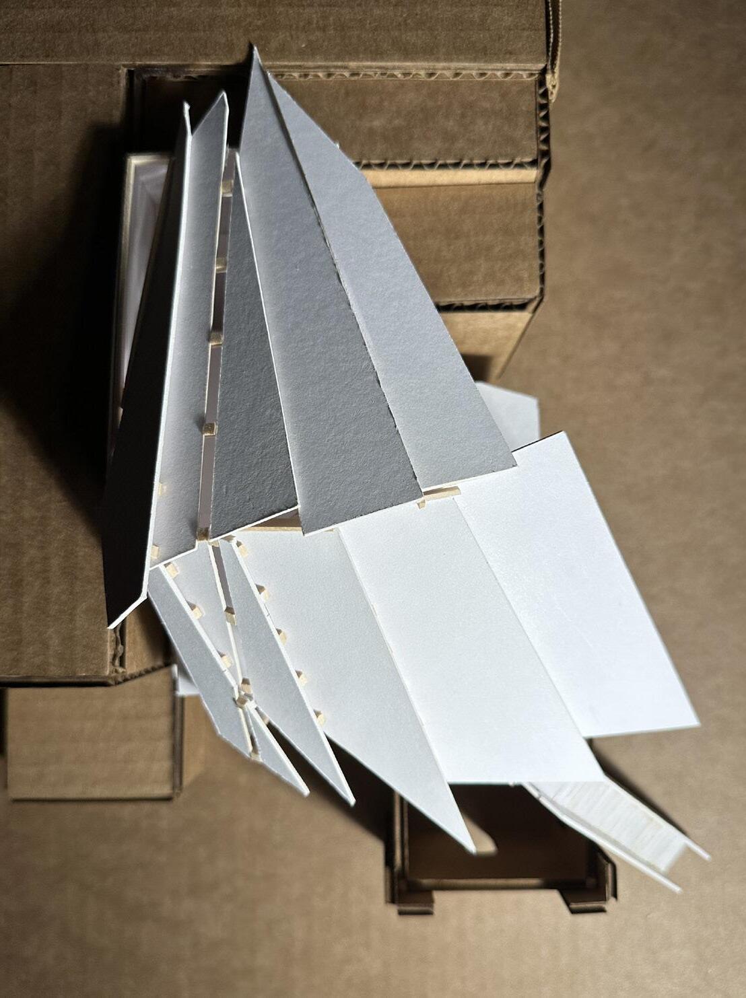
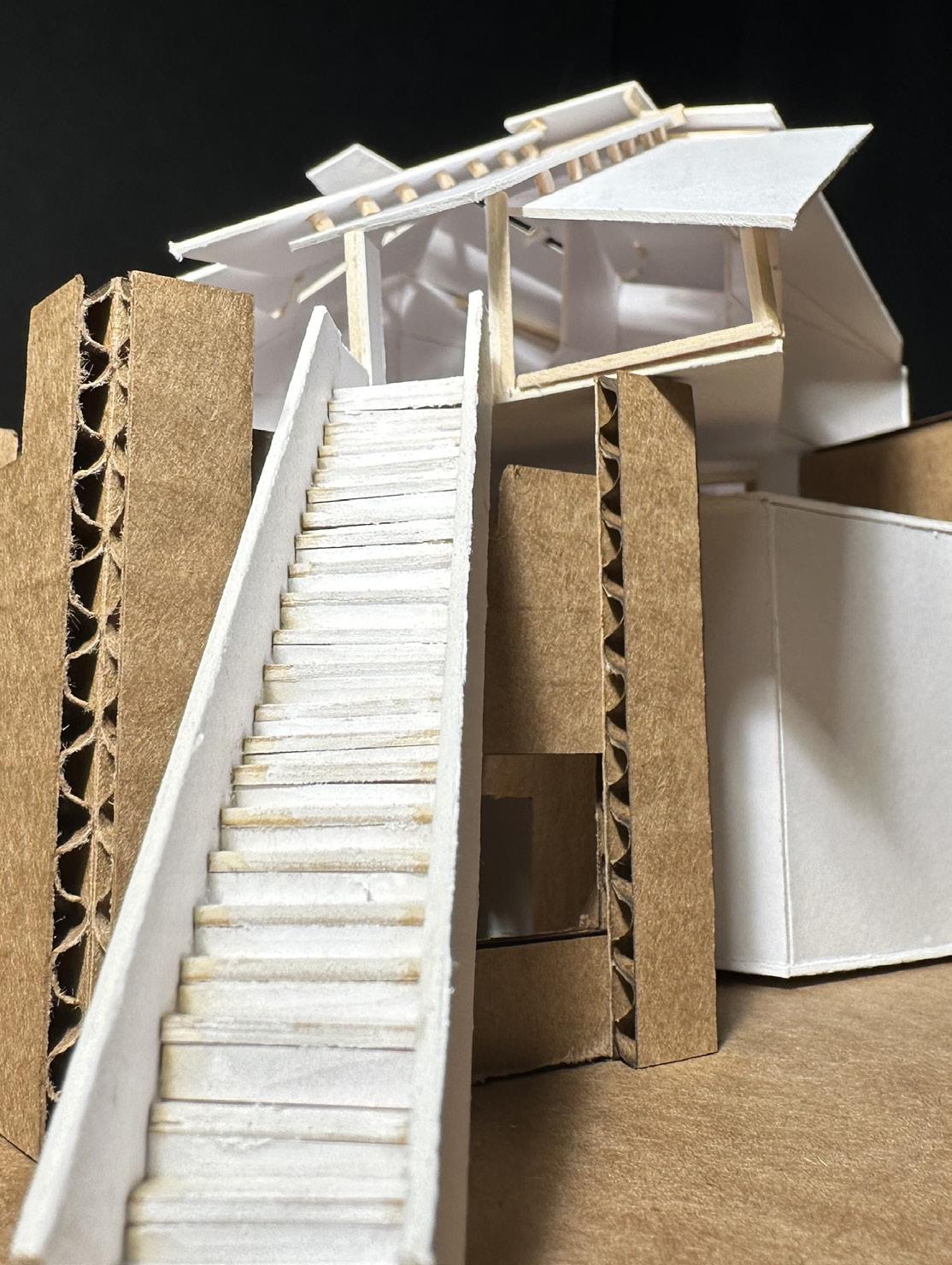





 Left: Sketch Models. Inspiration from initial 2D drawing.
Left: Sketch Models. Inspiration from initial 2D drawing.









