Full-Service F&B Retail Playbook
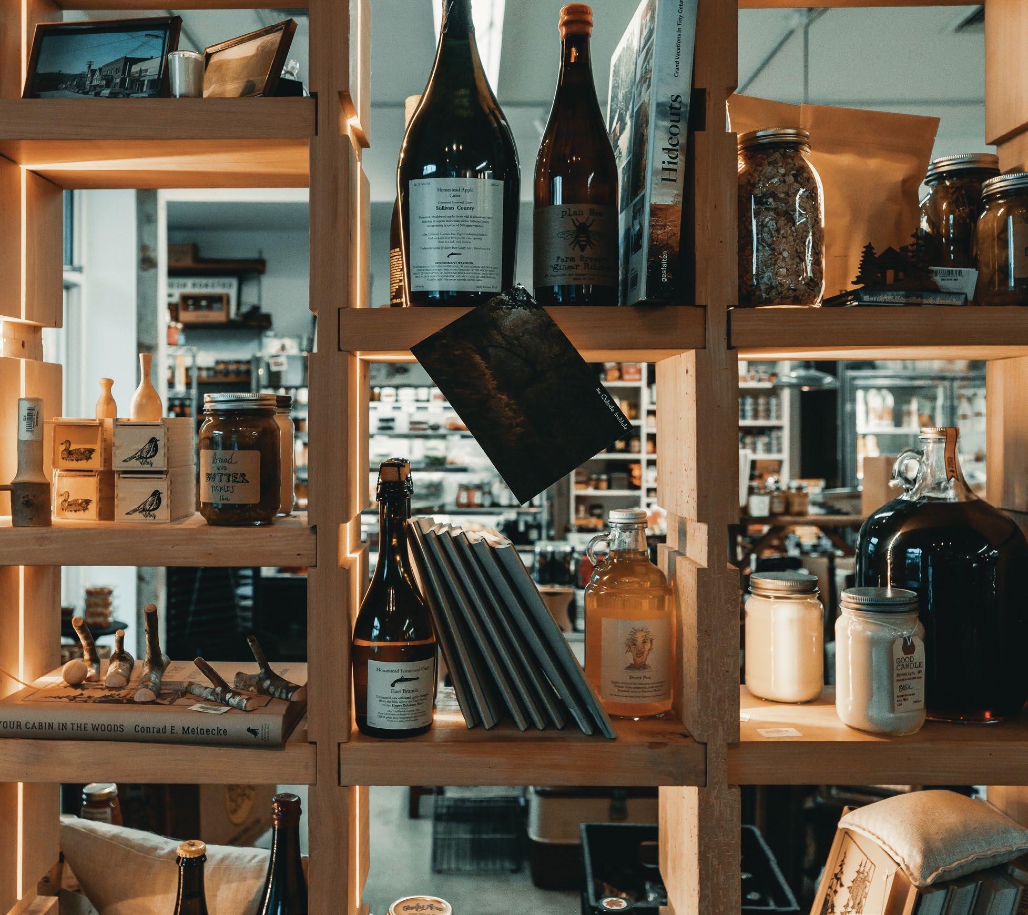
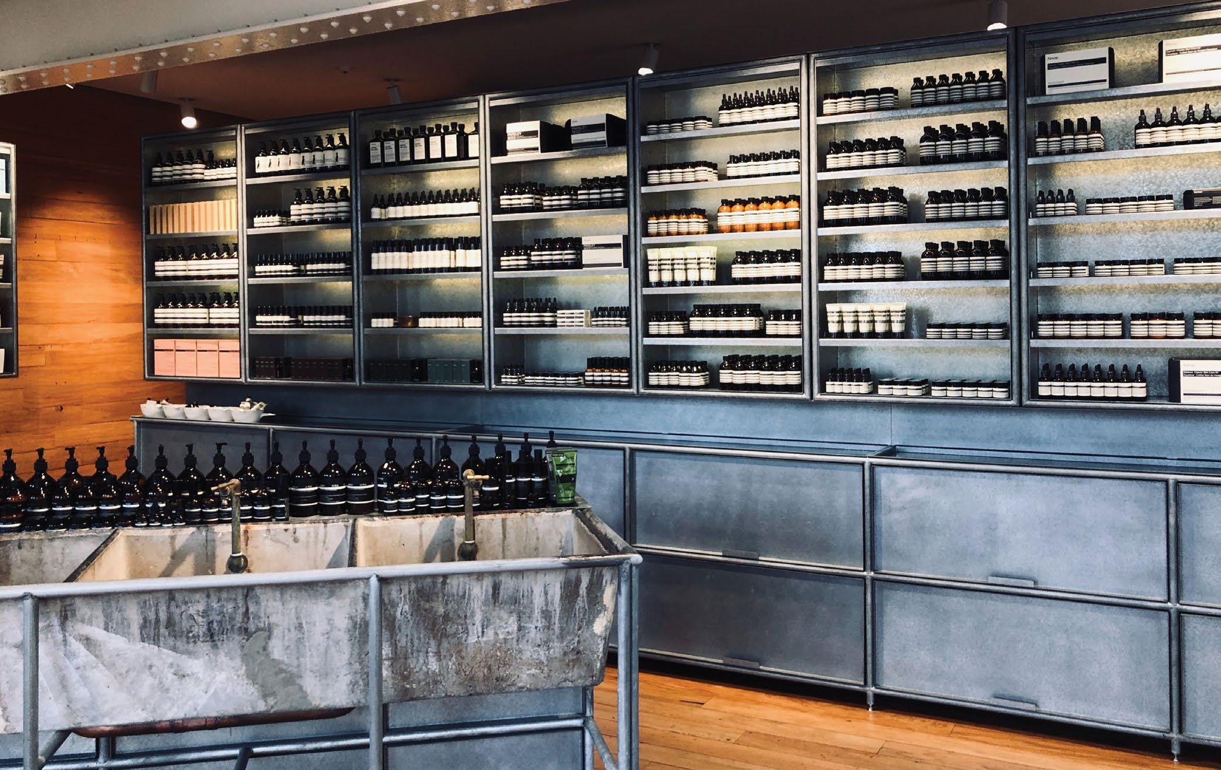
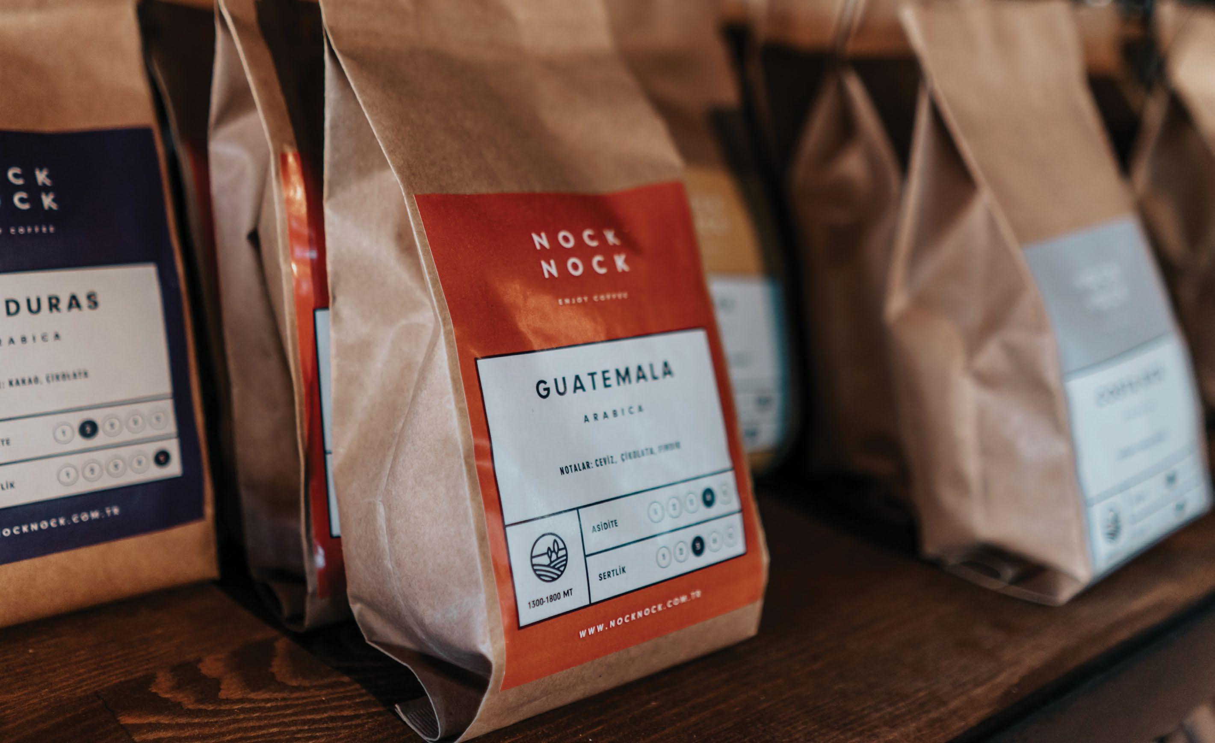
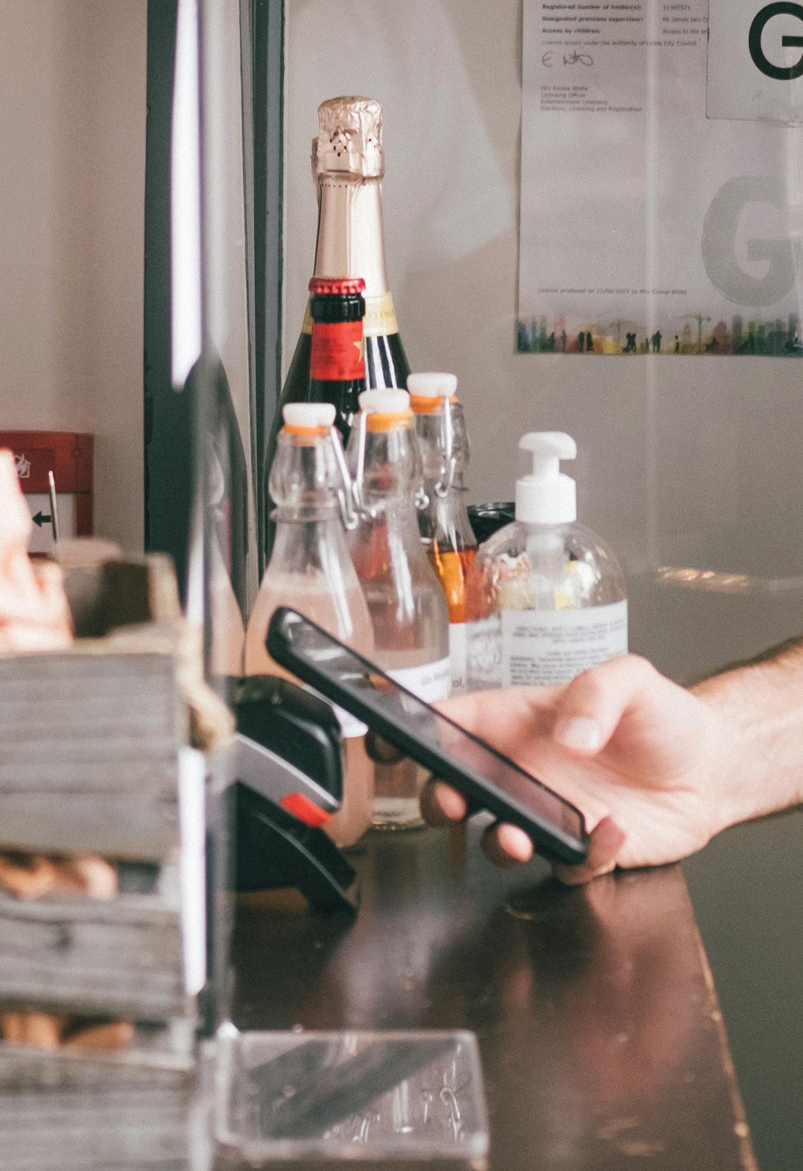
F&B RETAIL PLAYBOOK TABLE OF CONTENTS 2 Playbook Overview 03 Property Adjacencies 06 Planning Fundamentals Introduction Scalable Concept Definitions Renderings Lobby Zones 13 04 05 09 07 Planning Fundamentals 45 Planning Fundamentals 28 16 Design Fundamentals 48 Design Fundamentals 31 Design Fundamentals 17 Entry & Interior Views 49 Entry & Interior Views 32 Entry & Interior Views 20 Lighting 52 Lighting 36 Lighting Compact Market 12 Full-Size Market 44 Mid-Size Market 27 22 54 38 26 58 42 43 59 Elevations Elevations Elevations Kitchen Plans & Equipment Schedule Food Service Equipment Elevation Planograms Food Service Equipment Elevation Planograms Kitchen Plans & Equipment Schedule Kitchen Plans & Equipment Schedule Planning Fundamentals 61 64 Design Fundamentals 65 Entry & Interior Views 70 Lighting Staffed Market 60 72 79 82 Elevations Food Service Equipment Elevation Planograms Kitchen Plans & Equipment Schedule
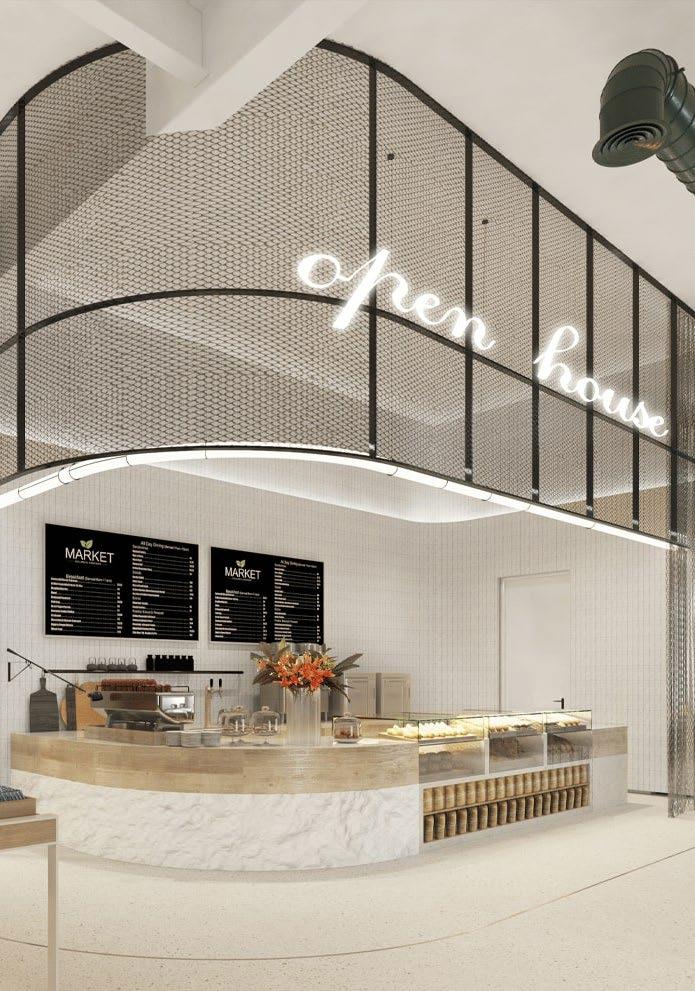
Introduction 04 Scalable Concept Definitions 05 Playbook Overview
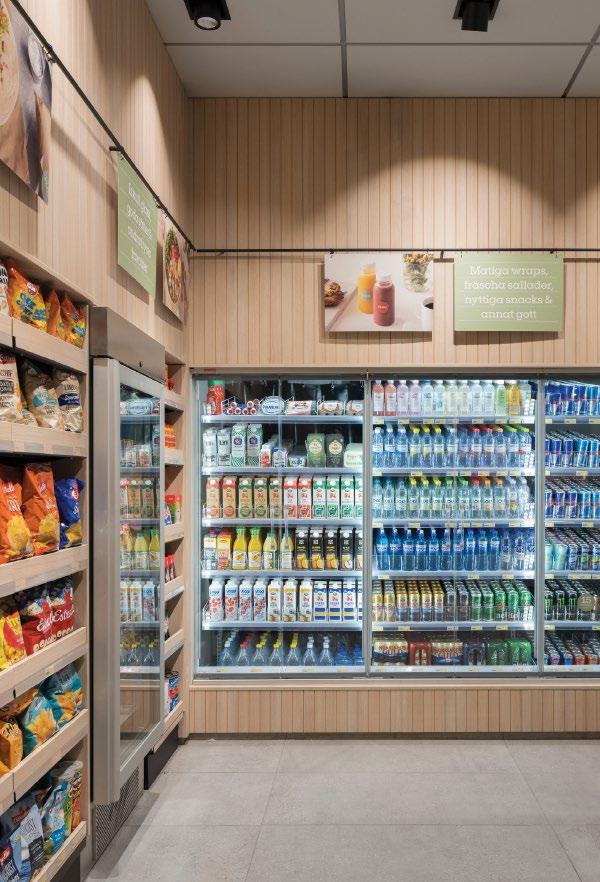
Introduction
What is the F&B Retail Market Concept?
The F&B Retail Market Concept is a 24-hour market for full-service properties with premium food and beverage offerings. An intuitive guest experience and flow allows these markets to be unstaffed. An elevated coffee experience is a key component of the program. Healthy and locally-sourced products are featured throughout the market.
A set of guidelines used to determine the ideal market layout and to outline design strategies. This playbook is...
The design solution. The market should adopt the design narrative of each property. This playbook is not...
F&B RETAIL PLAYBOOK PLAYBOOK OVERVIEW 4
Scalable Concept Definitions
The number of keys, available sq. ft., traffic flow, and estimated peak number of guests per hour should be analyzed with the Hilton Design and F&B teams to determine the appropriate market size. There are three size options:
Compact Market
207 sq. ft. with adjacent
50 sq. ft. storage space
Mid-Size Market
300 sq. ft. with adjacent
50 sq. ft. storage space
Full-Size Market
395 sq. ft. with adjacent
50 sq. ft. storage space
Once the market size is determined, refer to the Compact Market guidelines (beginning on Page 12), Mid-Size Market guidelines (beginning on Page 27) or Full-Size Market guidelines (beginning on Page 44).
The Playbook provides planning diagrams and plans for two Mid-Size Market configurations: “3-Sided” and “Corner.” One ideal configuration is illustrated for the Compact and Full-Size Market.
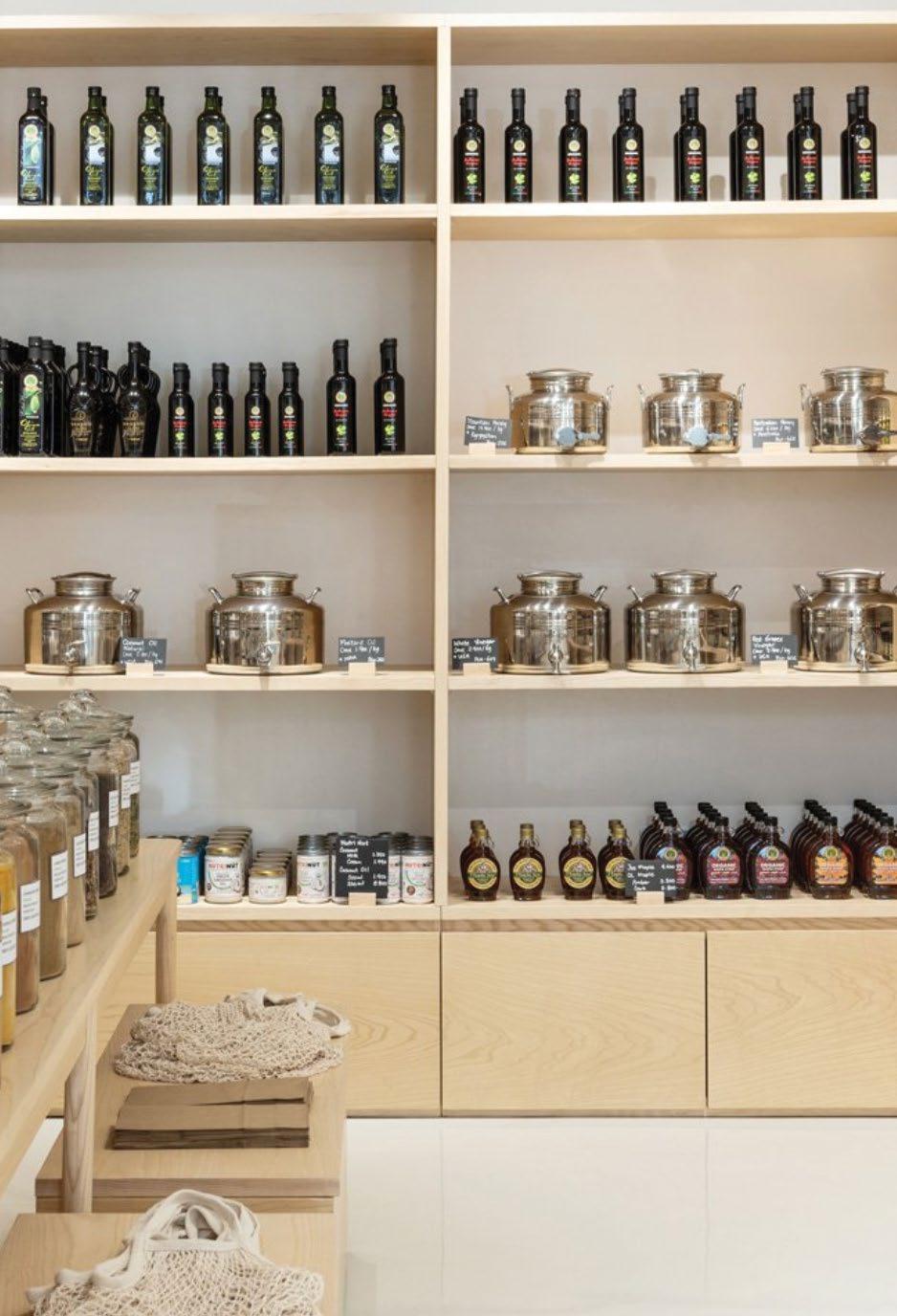
F&B RETAIL PLAYBOOK PLAYBOOK OVERVIEW 5
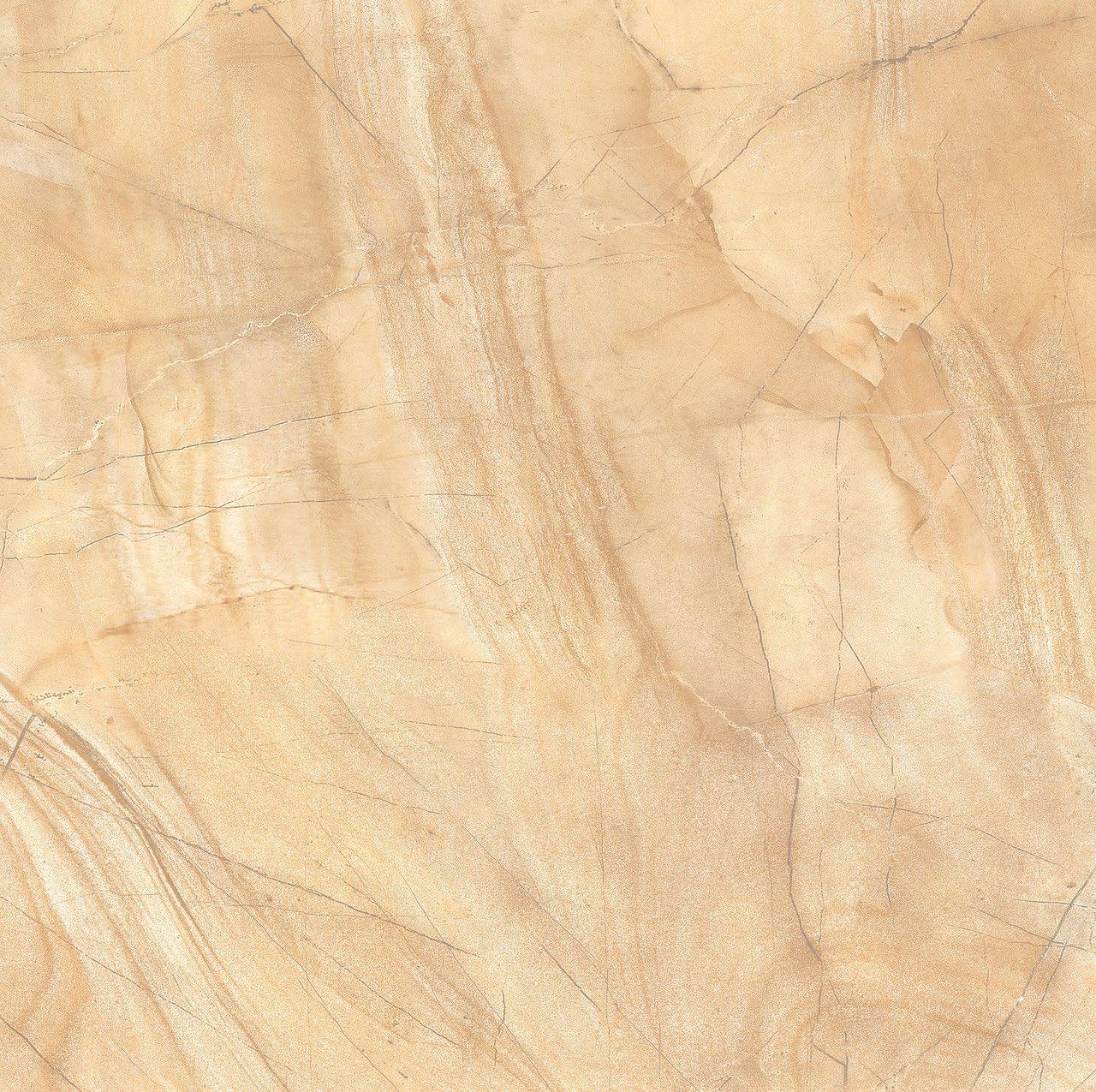
Lobby Zones 07 Renderings 09
Property Adjacencies
Lobby Zones
There are several key adjacencies to be considered when identifying the location of the market within the hotel property, as well as determining the appropriate market size.
See the following page for guidance around three key adjacencies that should be considered.
F&B RETAIL PLAYBOOK PROPERTY ADJACENCIES 7
Lobby Lobby Bar Hotel Entry Elevators Front Desk Market Market Storage
LEGEND
Market Location
Key Adjacencies
Key Adjacency #1
The market should be located directly adjacent to the front desk so that team members can assist guests with the self-payment process when needed. Team member assistance is required for all alcohol purchases, so this adjacency is critical to keep the flow of guests moving. In addition, this adjacency provides social control for loss prevention.
Key Adjacency #2
Nearby storage space must be available to allow for quick and efficient restocking of items. See the Equipment Schedule for a full list of recommended Market Storage food service equipment.
Key Adjacency #3
When the market is located adjacent to the Lobby Bar, consider visibility into the market to prevent the market from becoming a visual distraction from the bar experience. Consider the orientation of the market entrance in relation to the front desk and the overall lobby experience.
F&B RETAIL PLAYBOOK PROPERTY ADJACENCIES 8
LEGEND Lobby Lobby Bar Hotel Entry Elevators Front Desk Market Market Storage Lobby Lobby Bar Hotel Entry Elevators Front Desk Market Market Storage Lobby Lobby Bar Hotel Entry Elevators Front Desk Market Market Storage
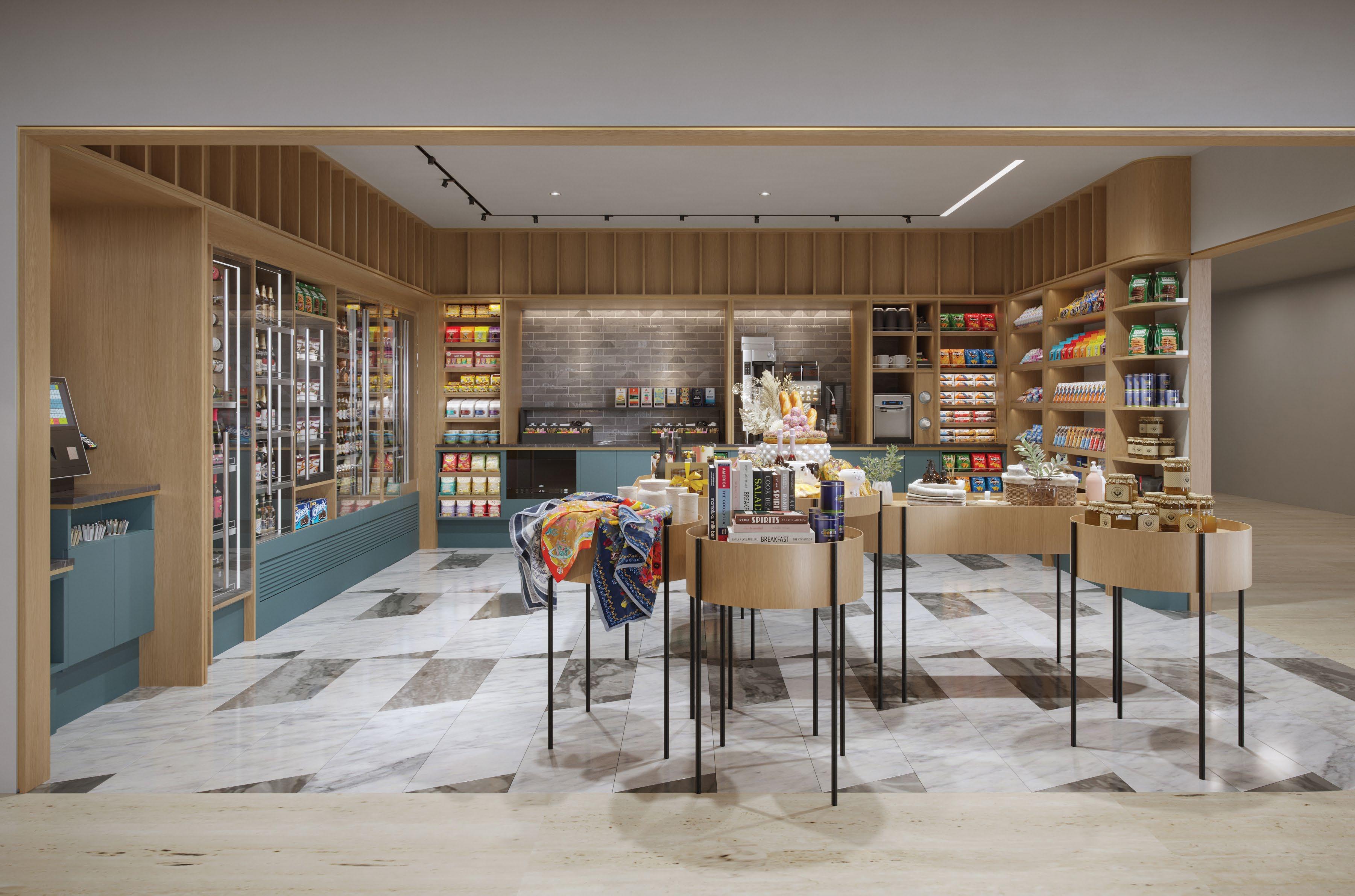
F&B RETAIL PLAYBOOK PROPERTY ADJACENCIES 9
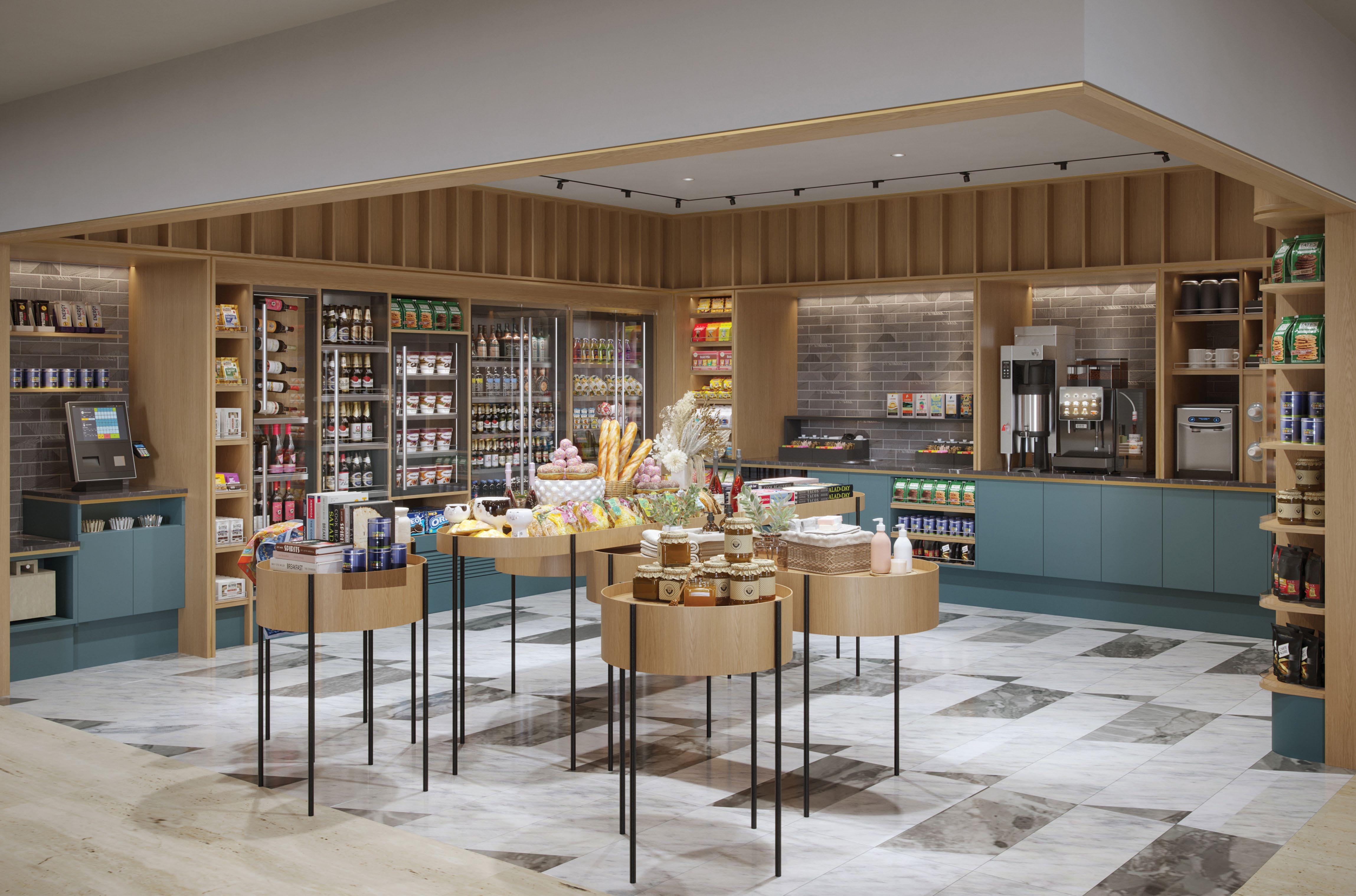
F&B RETAIL PLAYBOOK PROPERTY ADJACENCIES 10

F&B RETAIL PLAYBOOK PROPERTY ADJACENCIES 11
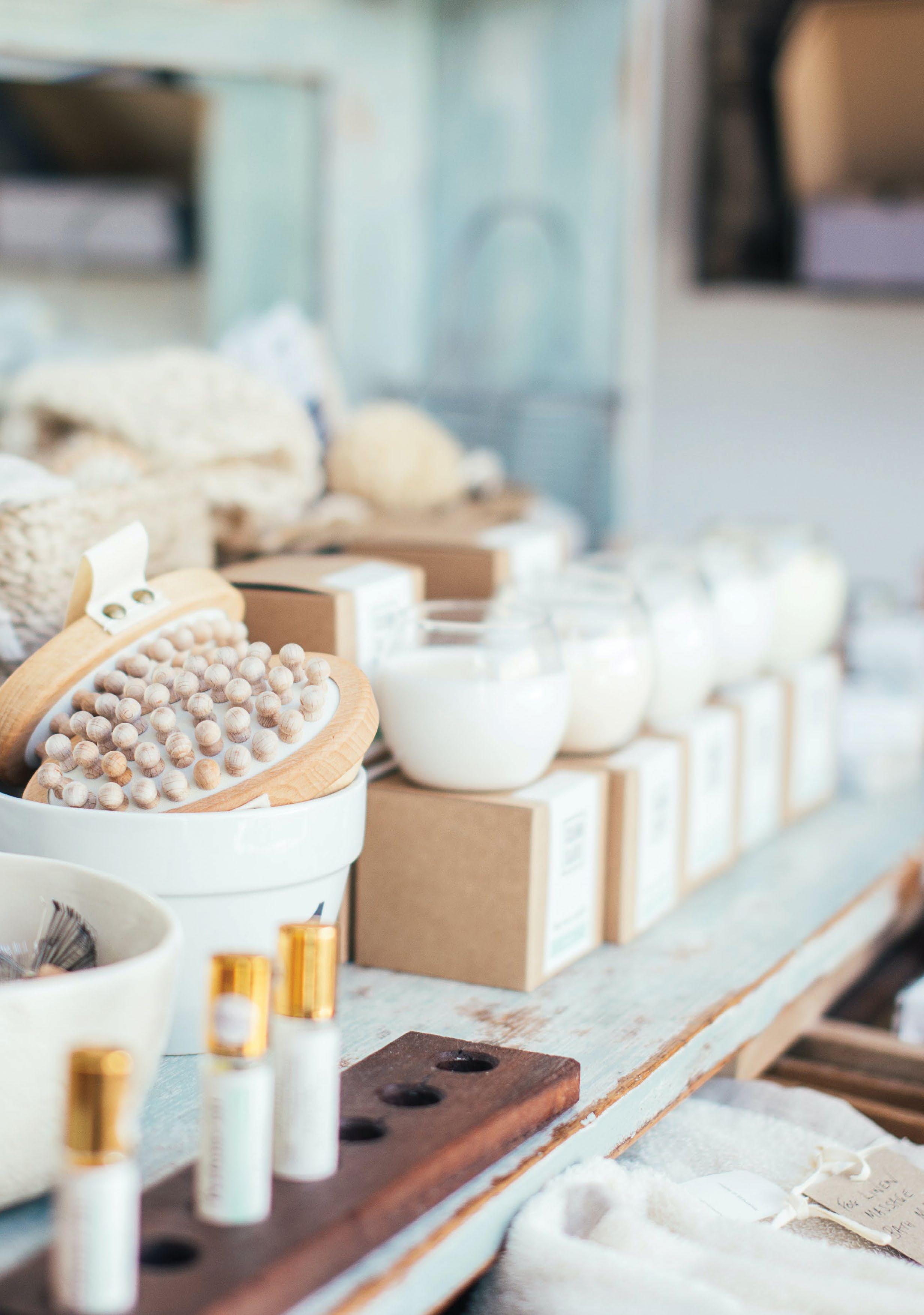
Entry & Interior Views 17 Design Fundamentals 16 Planning Fundamentals 13 Compact Market Elevations Kitchen Plans & Equipment Schedule Lighting 20 22 26
Compact Market
Planning Fundamentals
The subsequent pages provide detailed guidance around planning fundamentals by each area of the space, as detailed in the diagram to the right.
The size of the compact market is 207 sq. ft. with an adjacent 50 sq. ft. storage space.

F&B RETAIL PLAYBOOK COMPACT MARKET 207 SQ. FT. WITH ADJACENT 50 SQ. FT. STORAGE SPACE 13 REFRIGERATOR PAYMENT KIOSK ALCOHOL COFFEE & ESPRESSO STATION FREESTANDING MERCHANDISE MICROWAVE FROZEN DRY GOODS DRY GOODS DRY GOODS HEALTH & BEAUTY
ENTRY ENTRY SIGNAGE LEGEND
CONDIMENTS + TRASH ESPRESSO MACHINE CUP DISPENSER 1 2 3 4 6 5 7 8 9
Coffee & Espresso
The Coffee & Espresso station is the focal point, conveying a premium beverage experience. Locate the dry goods display along the queuing area to maximize guest browsing. Create an intuitive guest flow for the coffee program by co-locating cup and ice dispensers adjacent to the coffee equipment, condiments, and refuse.
Refrigeration
All refrigerated displays should be adjacent to one another to facilitate guest flow. Complimentary dry goods integrated between refrigerators provide ample space for guests to comfortably open refrigerator and freezer doors.
Health & Beauty
Conveniently locate Health & Beauty products at the entry for guests looking for sundry items. This area provides an opportunity to be thoughtful and supportive of the guest experience, while also providing flexibility for the future.
Microwave
Locate the under-counter microwave between the refrigerator and refuse area to allow guests to easily heat up food items and then discard of packaging.

F&B RETAIL PLAYBOOK COMPACT MARKET 207 SQ. FT. WITH ADJACENT 50 SQ. FT. STORAGE SPACE 14
ENTRY ENTRY HEAL TH & BE AU TY SIGNAGE PLANNING FUNDAMENTALS LEGEND DR Y GOODS CONDIMENTS + TRASH ESPRESSO MACHINE CUP DISPENSER REFRIGERATOR MICROWAVE COFFEE + ESPRESSO STATION CONDIMENTS + TRASH
1 2
3 4 COFFEE & ESPRESSO STATION REFRIGERATOR FRO ZEN
Alcohol
Co-locate refrigerated and ambient alcohol displays with frozen desserts. Alcohol displays need to be adjacent to the entry and front desk so that team members can monitor these items and also assist with alcohol purchases.
Signage
The blade sign should indicate the market location to guests when they are not at the front desk. Additional signage at the coffee counter highlights featured local roasters.
Self-Payment
Locate the self-payment station near the entry and front desk, which allows for front desk team members to easily assist.
Freestanding Display
Utilize freestanding displays at the center of the market to highlight local and healthy premium items and to provide a sense of offering upon arrival.
Premium Items
Locate premium, impulse items directly adjacent to the payment station.

F&B RETAIL PLAYBOOK COMPACT MARKET 207 SQ. FT. WITH ADJACENT 50 SQ. FT. STORAGE SPACE 15
ENTRY SIGNAGE ENTRY FREESTANDING MERCHANDISE PLANNING FUNDAMENTALS LEGEND 5 6 7 8 9 AL COHOL FRO ZEN DR Y GOOD S PA YMENT KIOS K DR Y GOOD S PA YMENT KIOS K
Design Fundamentals
Space Requirements
The space requirement is 207 sq. ft. for the market and 50 sq. ft. for the supplementary storage area. A secondary storage area will be needed adjacent to the market that includes a double-door pre-chill cooler for grab and go back up so that all beverages are cold, as well as shelves and racks for products. See the Kitchen Equipment Schedule and Cutbook.
Millwork Design
Purposeful millwork should be used throughout to keep display shelves organized and to make food service equipment feel intentional and integrated into the overall design.
Floor Plan: Compact Market
Featured Finishes
Products should be the focal point of the market. Neutral finishes serve as the backdrop to the market with key finishes used to highlight the coffee and payment areas.
Architectural Lighting
The use of minimalistic architectural lighting keeps the focus on the product display. Lighting design should be used to illuminate key zones and products.
Floor Finish
The floor finish provides an opportunity to use a pattern that provides visual interest and grounds the market when the guests are not present so that the space never feels empty.
Circulation
Areas that can become congested, including coffee and self-pay stations should provide generous circulation for multiple users at once.
F&B RETAIL PLAYBOOK COMPACT MARKET 207 SQ. FT. WITH ADJACENT 50 SQ. FT. STORAGE SPACE 16
ELEVATION MARKER LEGEND # 3D VIEW MARKER 1 1 '8 " 20'-0" 5 -0" M N 5 -0" M N 5 '0 " M I N ESPRESSO MACHINE CONDIMENTS + TRASH FREESTANDING MERCH ICE DISP CUP DISP MICROWAVE COMPACT 207 sq ft D R Y G O O D S D R Y G O O D S H E A L T H & B E A U T Y P A Y M E N T K I O S K R E F A L C ( A M B I E N T B E L O W ) REFRIGERATOR D R Y G O O D S F R O Z E N 18 12 20 16 21 17 19
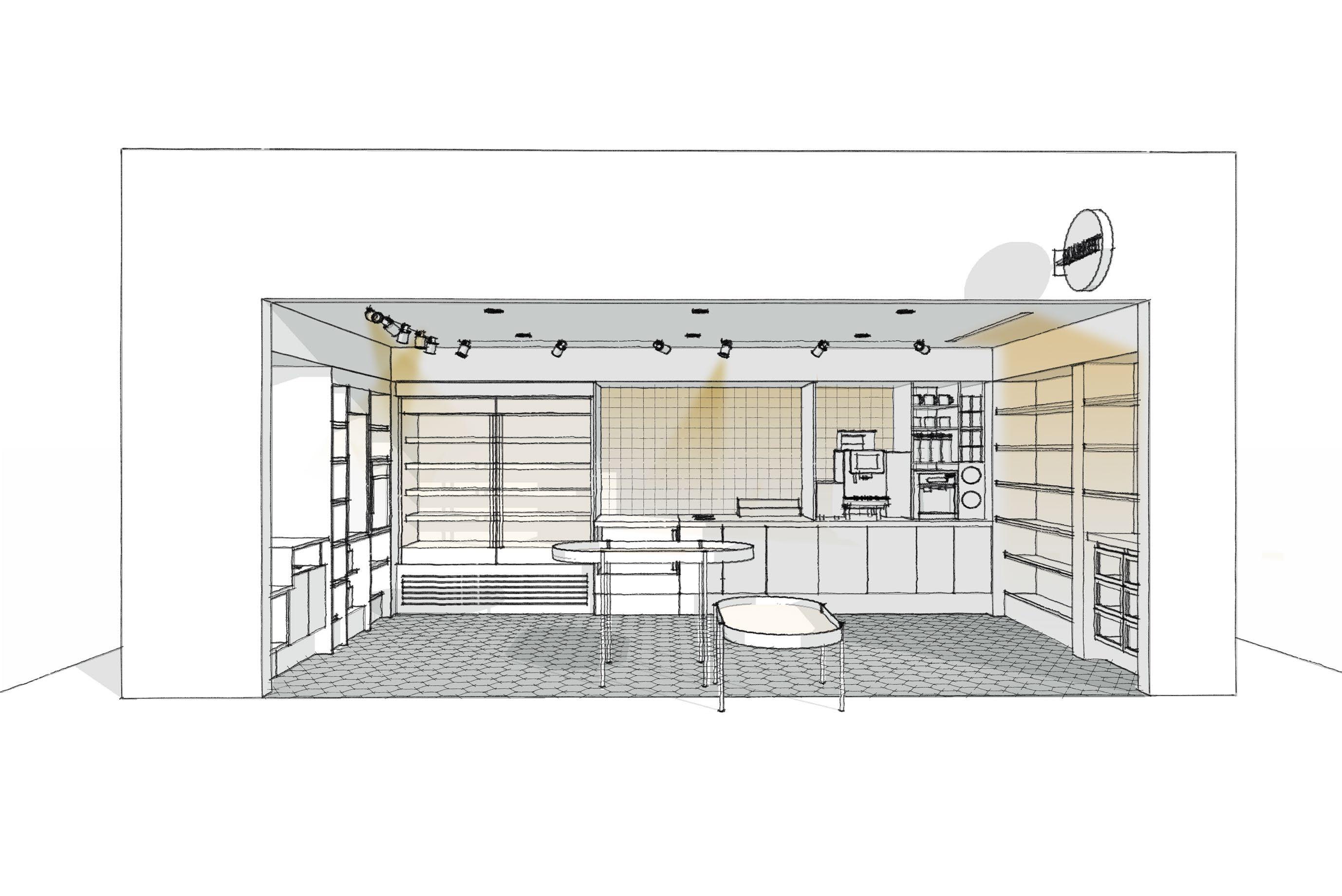
1 Floor Tiles
Use patterned floor tiles to provide interest and ground the market when the guests are not present so that the space never feels empty.
Use narrative-driven artwork or material with dimension and texture on the coffee wall to create an attention grabbing backdrop to the market.
Utilize the curves of the mobile tables to soften the overall aesthetic. Vary heights to create hierarchy and keep the base open to allow maximum visibility into the market.
Market Signage Section
Use an optional blade sign at the market corner when needed to maximize the visibility of the market from the main hotel circulation paths.
Use minimalistic architectural lighting to keep products as the focal point.
Thoughtfully use millwork to surround equipment and make these items feel integrated into the overall design.
F&B RETAIL PLAYBOOK COMPACT MARKET 207 SQ. FT. WITH ADJACENT 50 SQ. FT. STORAGE SPACE 17 Entry View 1 2 3 4 6 5
Tables
2
Lighting
3
Wall Decor Section
4
Diagram Key Millwork
6
5
Refuse Bins
Conceal trash and recycling bins under the counter. Locate countertop openings tightly to the microwave to maximize counter space available for coffee condiments and retail.
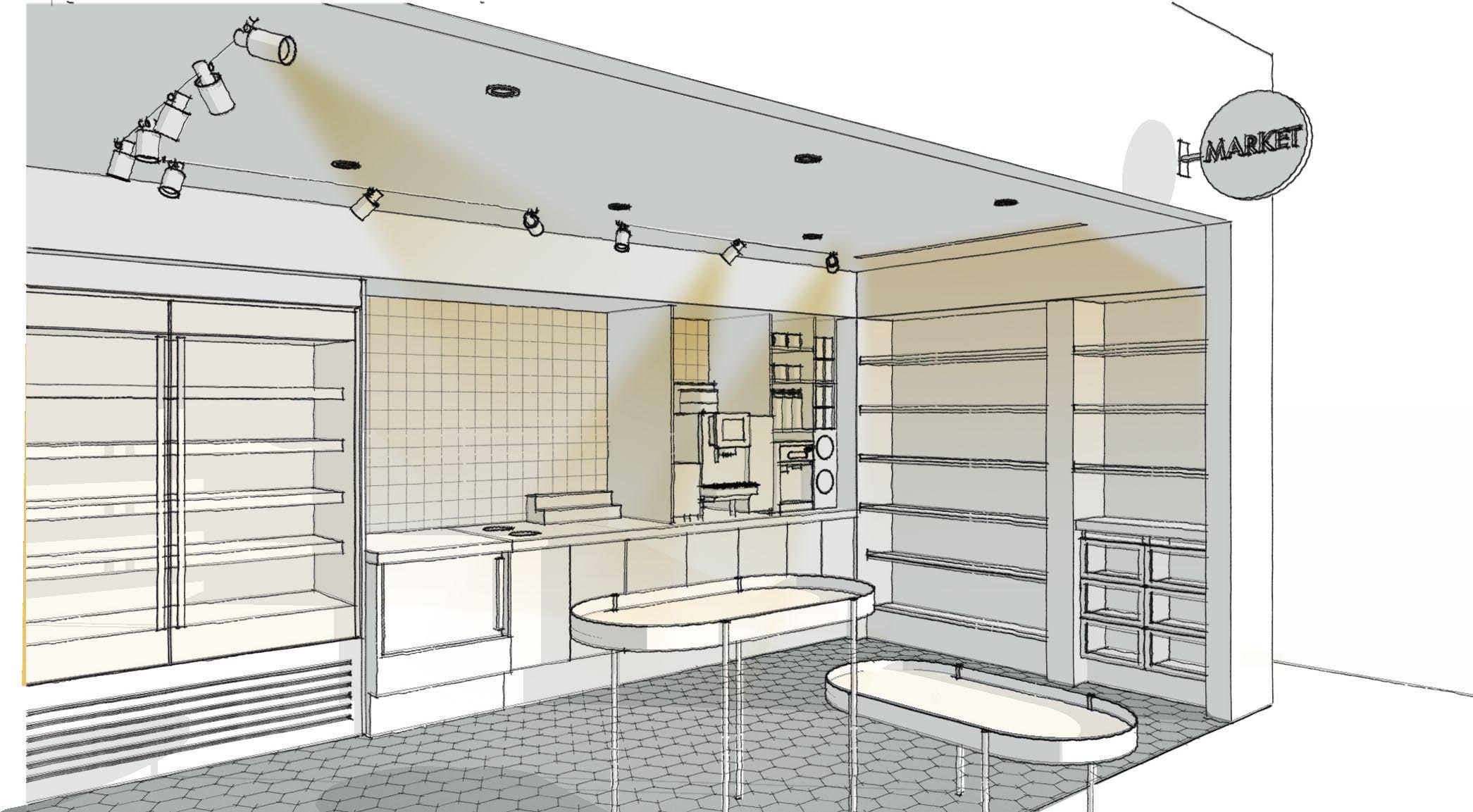
Use color on the undercounter cabinets to add visual interest. Balance the addition of color with patterns and textures used throughout the market.
Retail Risers
Use risers at the rear of the coffee counter for the additional coffee program, products, and narrative driven product display.
Millwork Design
Using strategic millwork design to frame kitchen equipment provides an integrated and sophisticated appearance. Provide a louvered base on the refrigeration to meet the venting requirement. Louver the design to align with the design narrative.
Use
Utilize clear lips at the edge of shelves and acrylic organizers to keep the product display neat and tidy.
F&B RETAIL PLAYBOOK COMPACT MARKET 207 SQ. FT. WITH ADJACENT 50 SQ. FT. STORAGE SPACE 18 Interior View 6 5 1 2 3 4 1
2
3 Cabinet Finish
4 Shelf
Organizers and Lips
6 Soffit
Finish at Perimeter
a textured finish that adds warmth and interest to the market without detracting from the merchandise. 5
Diagram Key
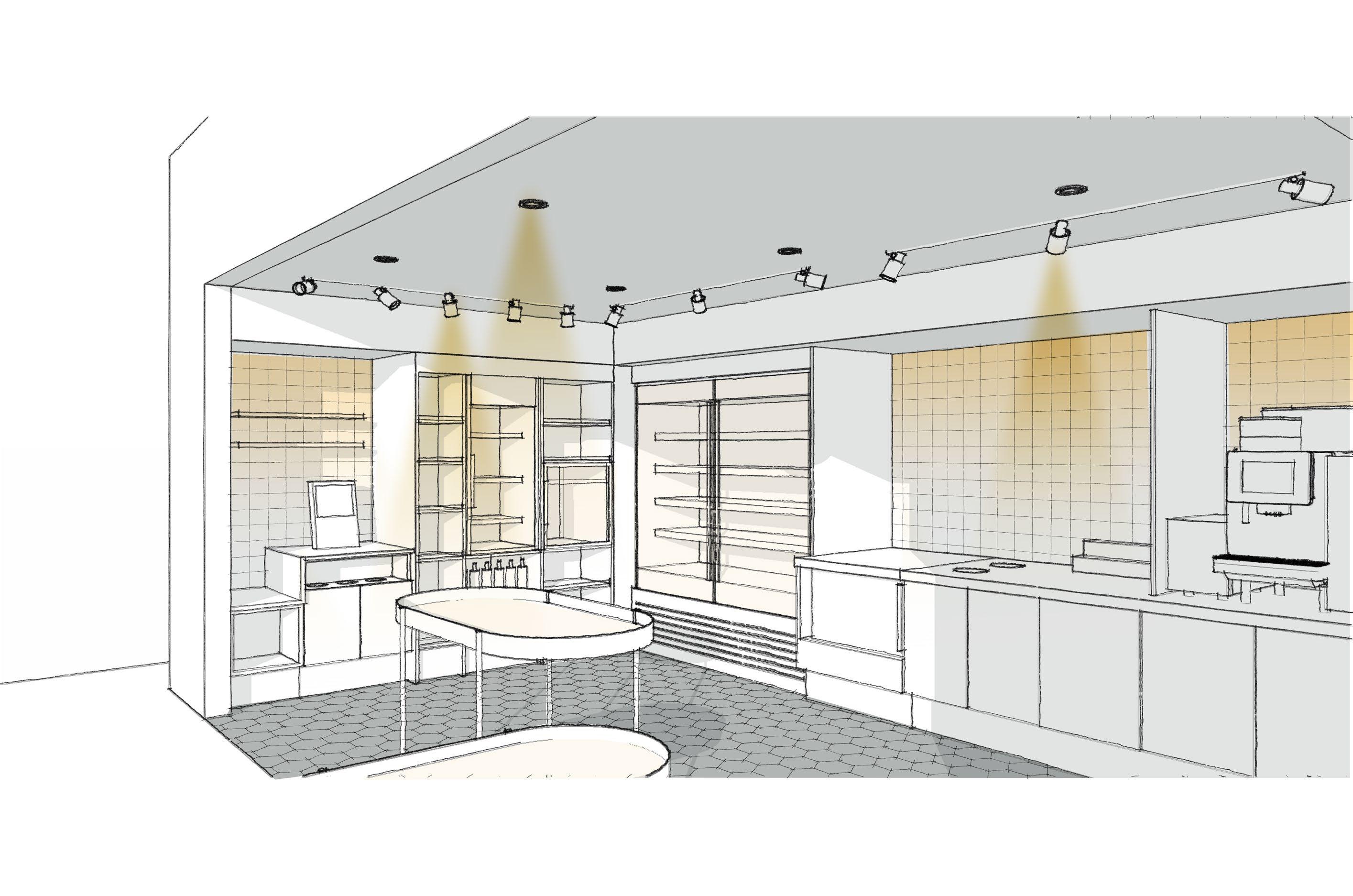
1 Utensils at Payment Kiosk
Integrate utensil dispensers into the lower counter below the transaction surface, which allows guests to conveniently take them as they depart. The millwork panel on the rear of the utensil dispenser should be pulled forward to prevent the collection of utensils and refuse.
2 Alcohol Display Strategies
Use a variety of display methods for ambient wine to create an elevated display. The top display should highlight wine offerings with labels highly visible. The middle tier should display half bottles. The lower tier should display full wine bottles.
Lockable Alcohol Display
Provide lockable, glass pocket doors on the ambient alcohol display. The doors are locked when alcohol is not available. Include signage on the doors notifying guests when products are available for purchase.
F&B RETAIL PLAYBOOK COMPACT MARKET 207 SQ. FT. WITH ADJACENT 50 SQ. FT. STORAGE SPACE 19 1 2 3
3
INTERIOR VIEW
Diagram Key
Lighting Design
Ceiling Height
The minimum ceiling height for a comfortable retail experience is 8’-0”.
Color Temperature
The color temperature of all fixtures and equipment lighting should be between 2700K and 3000K.
Color Rendering Index
The CRI of all fixtures should be 90 or higher.
Circuits
All circuits should be on dimmers and controlled separately.
Diagram Key
1 Recessed Trim Channel System (B, C1, C2)
Illuminates coffee program and ambient retail displays
Use component fixtures to illuminate the dry goods, ambient alcohol, and coffee program. The beam angle is adjustable in the field (15-50 degree range).
2
Recessed Perimeter Wall Wash with Regressed Lens (E)
Grazes featured wall finishes
A minimum 1/2” regress should be used. Use between 400 and 600 lumens per linear foot. The wall wash should be optic and asymmetric.
COMPACT
3
Recessed Adjustable Downlights (A)
General illumination and highlighting of freestanding merchandise
Use a wide flood light (40 degree). Use 15W fitting if no glare accessories are used. Use 23W fitting if the hex cell louvers or similar glare control accessories are used. Angle fixtures should be used as needed to illuminate mobile freestanding merchandise below.
Tape Light Under Countertop Edge (D)
Use 200 or 300 lumens per linear foot with a 120 degree spread. Identify the location for the remote driver to ensure access is provided. 4
Illuminates Health & Beauty drawers
F&B RETAIL PLAYBOOK COMPACT MARKET 207 SQ. FT. WITH ADJACENT 50 SQ. FT. STORAGE SPACE 20
A A A A E E A A 4 -0" - 5 0" OC TYP 4050 O C T Y P 18"-30" TYP 1 8 "3 0 " T Y P 18"-30" TYP 7 -0" 7 -0" 8 -0" MIN 7'-0" B B C2 C2 D C1
1 2 3 4
RCP
Architectural Lighting
Basis of Design
These fixtures are intended as a basis of design. Specify fixtures to meet the budget and design needs of each property.
Diagram Key
Type C1 - WAC Strut
Stealth Silo - Angled
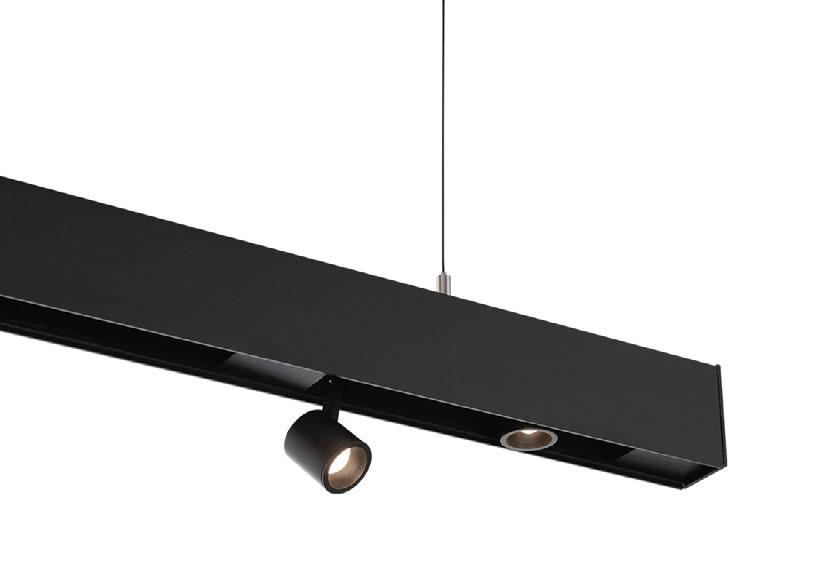
Type B - WAC Strut
Stealth Wall Wash
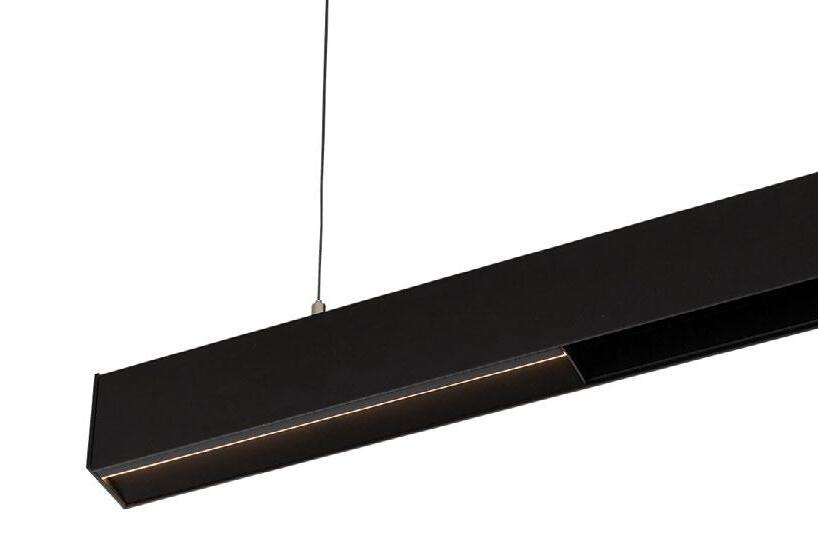
Type C2 - WAC Strut
Stealth Silo - Downlight

Type D - Kelvix
Uniform Static White (Indoor) Tape Light w/ mounting channel CH-013-C mounted under countertop edge to illuminate drawers
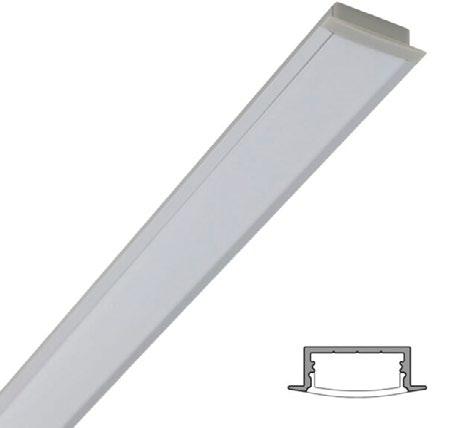
Type E - Lumenwerx
VIA 3 Recessed Perimeter Wall Wash w/ Regressed Lens
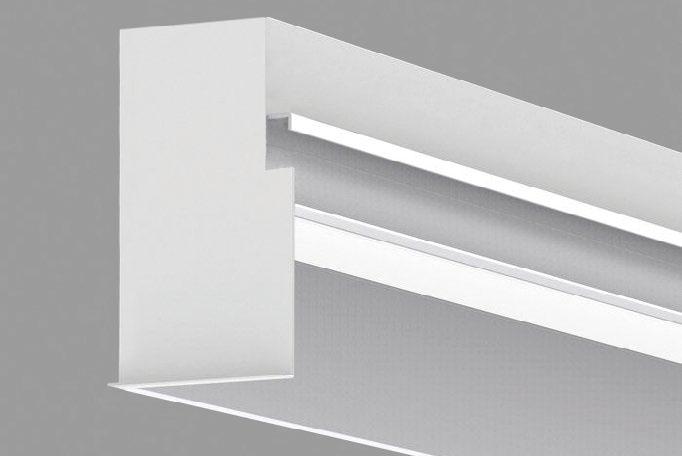
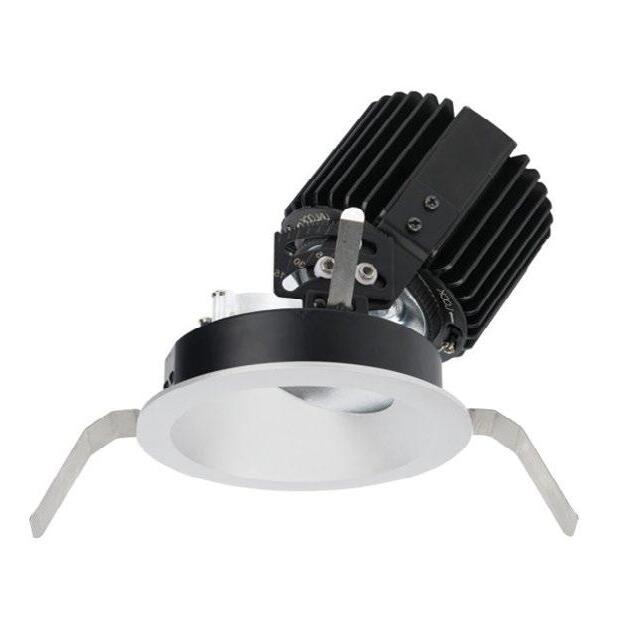
F&B RETAIL PLAYBOOK COMPACT MARKET 207 SQ. FT. WITH ADJACENT 50 SQ. FT. STORAGE SPACE 21
C O R E a r c h i t e c t u r e + d e s i g n n c 1 0 1 0 w s c o n s n a v e n w s u i e 4 0 5 w a s h n g t o n d c 2 0 0 0 7 2 0 2 4 6 6 6 1 1 6 c o r e d c c o m @ c o r e d c C o m p a c t R C P H l t o n W o r d w i d e I n c H i l t o n M a r k e t A A A A E E A A 4 -0 - 5 0 OC TYP 4050 O C T Y P 18 -30 TYP 1 83 0 T Y P 18 -30 TYP 7 -0 7 -0 8 -0 M N 7 -0 B B C2 C2 D C1 COMPACT 6 5 1 2 3 4
Type A - WAC Volta 4.5” Adjustable Downlight 4 6 5
1 3 2 RCP
Entry Elevation
Diagram Key
1 Freestanding Merchandise
Vary the heights of the FF&E tables and nest them to maximize the display space. Balance the density of fixtures and visibility into the market.
Prominent Coffee Wall
Use narrative-driven artwork or finish material with dimension and texture on the coffee wall as it acts as a prominent signage element. 2
Blade Sign
Use a sign at the corner as it captures the attention of guests in the main hotel lobby circulation. 3 Market Exterior
The wall finish at the market exterior should align with the property design narrative. A subtle finish allows the market beyond to be the focal point.
F&B RETAIL PLAYBOOK COMPACT MARKET 207 SQ. FT. WITH ADJACENT 50 SQ. FT. STORAGE SPACE 22 ±0" Med um Market ±0" Med um Market +12 -0" Sma l Market +12 -0" Smal Marke 21 0 " 1 '8 " Elevation: Compact Market Entry 1 2 3 4
4
Coffee Counter
Elevation
Elevation: Coffee Counter
Diagram Key
1 Microwave
Locate the microwave under the counter to free up counter space. Elevate the equipment as close to the countertop above to maintain comfortable operating height.
Retail at Coffee
Display complimentary retail such as simple, organized tea caddies above the cup dispensers to facilitate guest browsing.
2
Refrigeration
If the space allows, increase the display using (2) 3’-0” wide double-door refrigerators.
Prominent Coffee Wall
Use narrative-driven artwork or finish material with dimension and texture on the coffee wall, as it acts as the primary signage element. 3
5
Cup Dispensers
Incorporate the cup dispensers into millwork above the counter. Set back the cup dispensers from the counter edge to prevent cups from protruding into the guest path. Use one size cup for hot and cold beverages.
Countertop
The finish material should be durable, while also thoughtful and elevated in appearance to create a premium coffee experience. Consider using a darker finish to conceal coffee stains if appropriate for the design narrative. 6
F&B RETAIL PLAYBOOK COMPACT MARKET 207 SQ. FT. WITH ADJACENT 50 SQ. FT. STORAGE SPACE 23
C O R E a r c h i t e c t u r e + d e s g n i n c 1 0 1 0 w i s c o n s n a v e n w s u t e 4 0 5 w a s h i n g o n d c 2 0 0 0 7 2 0 2 4 6 6 6 1 1 6 c o r e d c c o m @ c o r e d c C o m p a c t E l e v a t i o n s H i t o n W o r d w i d e , I n c H i l t o n M a r k e t 60" M N - SEE EQUIP SCHED + CUTBOOK 5 -10 1/2" 2 -7 1/2" 2 '1 0 " A D A C O U N T E R H T 1 0 M N Sca e 1/2" = 1 -0" 1 Building Elevation 6 5 1 2 3 4
4
Dry Goods and Health & Beauty
Elevation
Elevation: Dry Goods and Health & Beauty Retail
Diagram Key
1 Elevate Retail Display
Elevate the display a minimum height of 10” from the finished floor for a better perception of cleanliness and to optimize visibility of these products.
Dry Goods Display Dimensions
The optimal depth of dry goods shelves is 11” to 12” deep. The height between shelves should be kept to 12” maximum to prevent the addition of merchandisers.
4
Visual Break at Retail
Use a wall finish that coordinates with the soffit above and provides a visual break from the product display.
Health & Beauty Drawers
The glass fronts for drawers maximize product visibility. The drawer front should have an opening approximately 1/4 of the overall drawer height for added visibility.
Dry Goods Display Strategies
The adjustable shelving allows for dynamic and flexible displays. Utilize angled shelves where appropriate for retail strategy.
F&B RETAIL PLAYBOOK COMPACT MARKET 207 SQ. FT. WITH ADJACENT 50 SQ. FT. STORAGE SPACE 24
C O R E a r c h t e c t u r e + d e s g n i n c 1 0 1 0 w s c o n s n a v e n w s u t e 4 0 5 w a s h n g t o n d c 2 0 0 0 7 2 0 2 4 6 6 6 1 1 6 c o r e d c c o m @ c o r e d c 2 2 0 2 8 C o m p a c t E l e v a t i o n s H l t o n W o r d w i d e , I n c H i l t o n M a r k e t © 2 0 2 2 C O R E a c h t e c t u e d e s g n n c P r o e c t N u m b e r P i n t e d 3 / 2 4 / 2 P B 6 1 0 " M I N 1 T Y P 1 '0 " M A X T Y P 30 " 5 '6 " P R M A R Y B R O W S I N G Z O N E Sca e: 1 2" = 1 -0" 1 Building Elevation 5 1 2 3 4
2
3
5
Payment Kiosk &
Retail Elevation
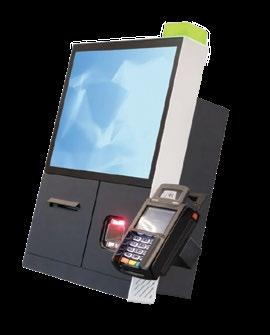
Diagram Key
Create a niche below the counter to store bags that guests can easily access during their transaction process.
Elevate the alcohol refrigerator to achieve one datum line above that is consistent with the double-door refrigerator.
Elevate the freezer to provide a more premium browsing experience with complimentary products displayed above and below.
Use a wall finish that creates a clear, designated area for guests to intuitively guide them through the market to the payment area.
Complimentary Displays
Display ambient drinks and dry goods that compliment adjacent refrigerated items.
Display premium products adjacent to the payment kiosk where guests will queue.
F&B RETAIL PLAYBOOK COMPACT MARKET 207 SQ. FT. WITH ADJACENT 50 SQ. FT. STORAGE SPACE 25
±0" Medium Market ±0" Medium Market +12'-0" Small Market +12'-0" Small Market 21 0 " A D A C O U N T E R H T 6 5 1 2 3 4 7 1
Bag Display
Payment Kiosk Aures Mini Komet 2 Feature Wall Finish
3 Premium Product Display
4 Alcohol Display
5 Frozen Desserts
6
7
Elevation:
Payment Kiosk and Retail
Kitchen Plans & Equipment Schedule

Equipment Floor Plan
F&B RETAIL PLAYBOOK COMPACT MARKET 207 SQ. FT. WITH ADJACENT 50 SQ. FT. STORAGE SPACE 26
12 113 1 FREESTANDING MERCH DRY GOODS DRY GOODS HEALTH & BEAUTY CONDIMENT & TRASH PAYMENT KIOSK 10 11 BEVERAGE 7 GRAB & GO 6 114 DATE: SCALE: PROJECT NAME:
Item Qty. Source Description
Kitchen
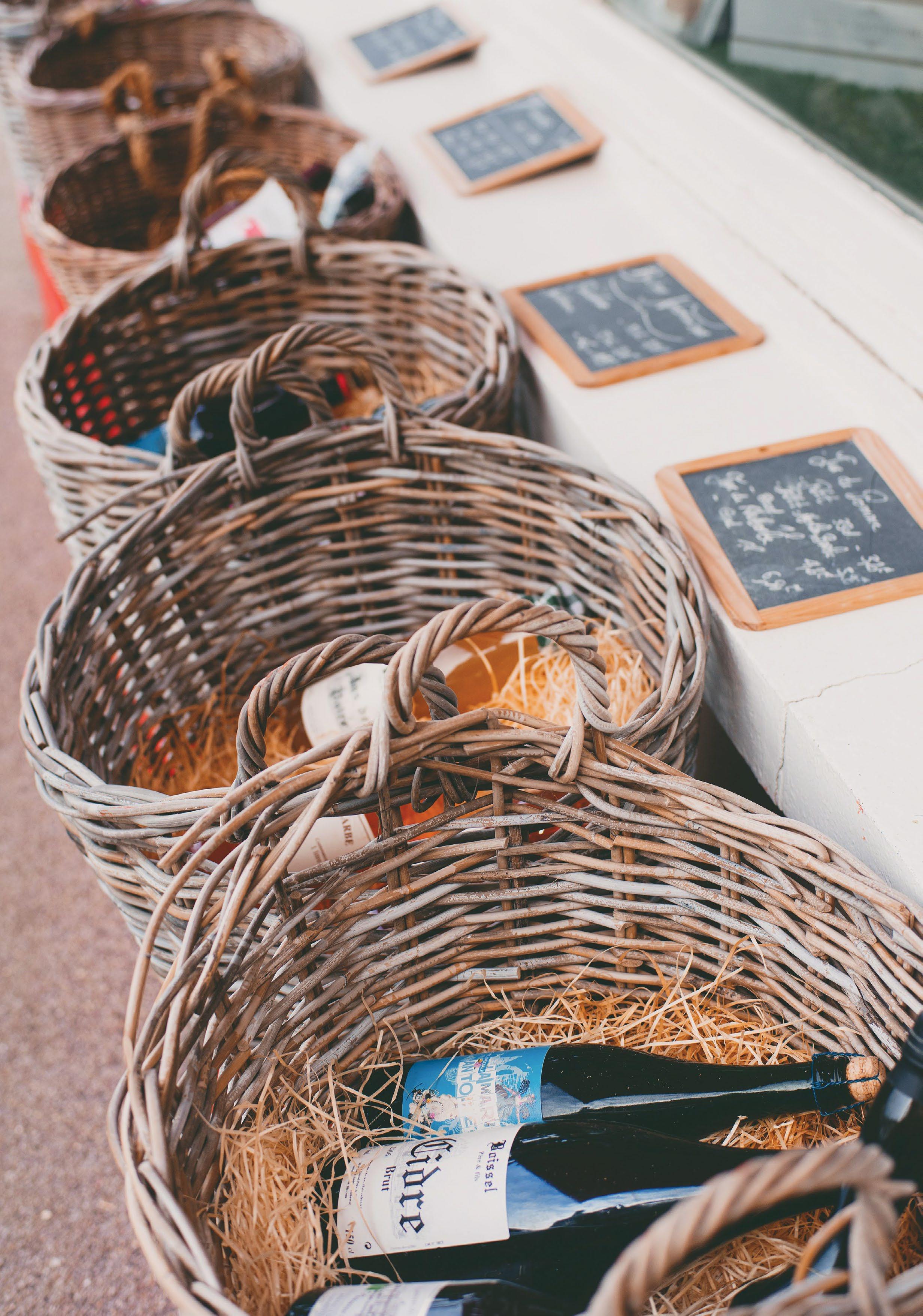
Entry & Interior Views 32 Design Fundamentals 31 Planning Fundamentals 28 Mid-Size Market Elevations Kitchen Plans & Equipment Schedule Food Service Equipment Elevations Lighting 36 38 38 43
Mid-Size Market
Planning Fundamentals
The subsequent pages provide detailed guidance around planning fundamentals by each area of the space, as detailed in the diagram to the right.
The size of the mid-size market is 300 sq. ft. with an adjacent 50 sq. ft. storage space.

28 F&B RETAIL PLAYBOOK MID-SIZE MARKET 300 SQ. FT. WITH ADJACENT 50 SQ. FT. STORAGE SPACE REFRIGERATOR FROZEN PAYMENT KIOSK ALCOHOL COFFEE & ESPRESSO STATION FREESTANDING MERCHANDISE MICROWAVE DRY GOODS DRY GOODS HEALTH & BEAUTY DRY GOODS SIGNAGE REFRIGERATOR FROZEN PAYMENT KIOSK ALCOHOL COFFEE & ESPRESSO STATION FREESTANDING MERCHANDISE MICROWAVE DRY GOODS DRY GOODS DRY GOODS HEALTH & BEAUTY SIGNAGE LEGEND 3-Sided Market Corner Market ENTRY ENTR Y ENTRY ENTRY 1 1 2 2 3 3 4 4 6 6 7 7 8 8 9 9 CONDIMENTS TRASH DRIP COFFEE ESPRESSO MACHINE ICE DISPENSER CUP DISPENSER CONDIMENTS + TRASH DRIP COFFEE ESPRESSO MACHINE ICE DISPENSER CUP DISPENSER
5 5
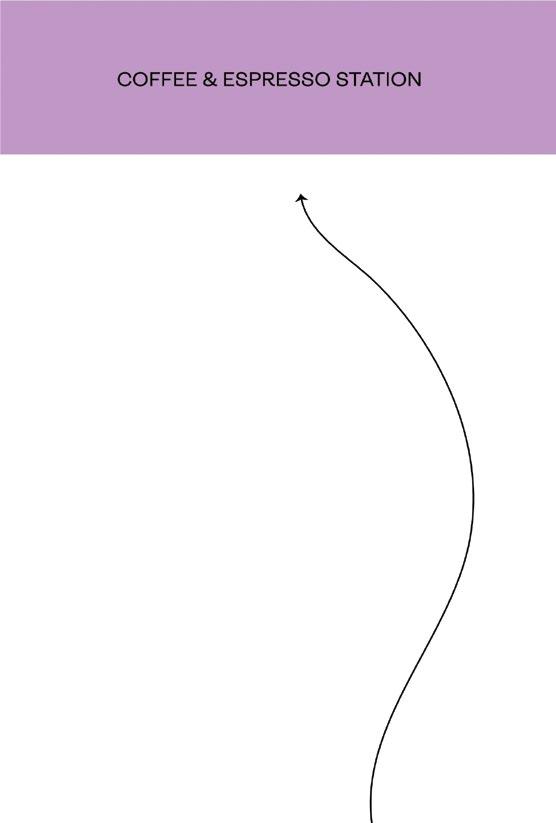
Coffee & Espresso
The Coffee & Espresso station is the focal point, conveying a premium beverage experience. Locate the dry goods display along the queuing area to maximize guest browsing. Create an intuitive guest flow for the coffee program by co-locating cup and ice dispensers adjacent to the coffee equipment, condiments, and refuse.
Refrigeration
All refrigerated displays should be adjacent to one another to facilitate guest flow. Complimentary dry goods integrated between refrigerators provide ample space for guests to comfortably open refrigerator and freezer doors. 3
Health & Beauty
Conveniently locate Health & Beauty products at the entry for guests looking for sundry items. This area provides an opportunity to be thoughtful and supportive of the guest experience, while also providing flexibility for the future.
Microwave
Locate the under-counter microwave between the refrigerator and refuse area to allow guests to easily heat up food items and then discard of packaging.

29 F&B RETAIL PLAYBOOK MID-SIZE MARKET 300 SQ. FT. WITH ADJACENT 50 SQ. FT. STORAGE SPACE REFRIGERATOR D R Y GOODS PLANNING FUNDAMENTALS
ENTRY ENTRY HEAL TH & BE AU TY SIGNAGE LEGEND DR Y GOODS CONDIMENTS + TRASH ESPRESSO MACHINE CUP DISPENSER
1
2
REFRIGERATOR MICROWAVE COFFEE + ESPRESSO STATION CONDIMENTS + TRASH 4
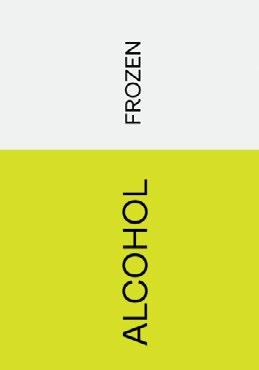
Alcohol
Co-locate refrigerated and ambient alcohol displays with frozen desserts. Alcohol displays need to be adjacent to the entry and front desk so that team members can monitor these items and also assist with alcohol purchases.
Signage
The blade sign should indicate the market location to guests when they are not at the front desk. Additional signage at the coffee counter highlights featured local roasters.
Self-Payment
Locate the self-payment station near the entry and front desk, which allows for front desk team members to easily assist.
Freestanding Display
Utilize freestanding displays at the center of the market to highlight local and healthy premium items and to provide a sense of offering upon arrival.
Premium Items
Locate premium, impulse items directly adjacent to the payment station.

30 F&B RETAIL PLAYBOOK MID-SIZE MARKET 300 SQ. FT. WITH ADJACENT 50 SQ. FT. STORAGE SPACE SIGNAGE ENTRY ENTRY FREESTANDING MERCHANDISE P A YMENT KIOSK D R Y GOODS P A YMENT KIOSK PLANNING FUNDAMENTALS LEGEND
5
6 7
8 9
Floor Plan: 3-Sided Small Market
3-Sided Small Market Floor Plan
Design Fundamentals
Space Requirements
The space requirement is 300 sq. ft. for the market and 50 sq. ft. for the supplementary storage area. A secondary storage area will be needed adjacent to the market that includes a double-door pre-chill cooler for grab and go back up so that all beverages are cold, as well as shelves and racks for products. See the Kitchen Equipment Schedule and Cutbook.
Millwork Design
Purposeful millwork should be used throughout to keep the display shelves organized and to make food service equipment feel intentional and integrated into the overall design.
Featured Finishes
Products should be the focal point of the market. Neutral finishes are to serve as the backdrop to the market with key finishes used to highlight the coffee and payment areas.
Architectural Lighting
The use of minimalistic architectural lighting keeps the focus on the product display. Lighting design should be used to illuminate key zones and products.
Floor Finish
The floor finish provides an opportunity to use a pattern that provides visual interest and grounds the market when the guests are not present so that the space never feels empty.
Circulation
Areas that can become congested, including coffee and self-pay station should provide generous circulation for multiple users at once.
Floor Plan: Corner Small Market
31 F&B RETAIL PLAYBOOK MID-SIZE MARKET 300 SQ. FT. WITH ADJACENT 50 SQ. FT. STORAGE SPACE
CORE architecture + design, inc. 1010 wisconsin ave nw, suite 405 washington, dc 20007 202.466.6116 coredc.com @coredc 22028 Small Market Floor Plans Hilton Wordwide, Inc. Hilton Market ©2022 CORE architecture + design, inc. Project Number Printed 12/20/22 2 15'-0" 22'-2" 5'-0" MIN 5'-0"MIN 5'-0" MIN ESPRESSO MACHINE DRIP COFFEE CONDIMENTS + TRASH MICROWAVE DRY GOODS PAYMENT KIOSK FREESTANDING MERCH DRY GOODS + ALCOHOL ICE DISP. CUP DISP. REF REFRIGERATOR DRY GOODS HEALTH & BEAUTY 300 sq ft FROZEN ALC. 15'-0" 22'-2" 5'-0" MIN 5'-0" MIN 5'-0" MIN ESPRESSO MACHINE DRIP COFFEE CONDIMENTS + TRASH MICROWAVE FREESTANDING MERCH ICE DISP. CUP DISP. REF DRY GOODS + ALCOHOL 300 sq ft DRY GOODS DRY GOODS HEALTH & BEAUTY PAYMENT KIOSK FROZEN ALC. REFRIGERATOR Scale: 1/4" = 1'-0" 2 Corner
Plan Scale: 1/4" = 1'-0" 1
Small Market Floor
CORE architecture + design, inc. 1010 wisconsin ave nw, suite 405 washington, dc 20007 202.466.6116 coredc.com @coredc 22028 Small Market Floor Plans Hilton Wordwide, Inc. Hilton Market ©2022 CORE architecture + design, inc. Project Number Printed 12/20/22 2 15'-0" 22'-2" 5'-0" MIN 5'-0"MIN 5'-0" MIN ESPRESSO MACHINE DRIP COFFEE CONDIMENTS + TRASH MICROWAVE DRY GOODS PAYMENT KIOSK FREESTANDING MERCH DRY GOODS + ALCOHOL ICE DISP. CUP DISP. REF REFRIGERATOR DRY GOODS HEALTH & BEAUTY 300 sq ft FROZEN ALC. 15'-0" 22'-2" 5'-0" MIN 5'-0" MIN 5'-0" MIN ESPRESSO MACHINE DRIP COFFEE CONDIMENTS + TRASH MICROWAVE FREESTANDING MERCH ICE DISP. CUP DISP. REF DRY GOODS + ALCOHOL 300 sq ft DRY GOODS DRY GOODS HEALTH & BEAUTY PAYMENT KIOSK FROZEN ALC. REFRIGERATOR Scale: 1/4" = 1'-0" 2 Corner Small Market Floor Plan Scale: 1/4" = 1'-0" 1 3-Sided Small Market Floor Plan 33 37 35 32 ELEVATION MARKER (PAGE #) LEGEND 26 # 3D VIEW MARKER (PAGE #) 28 34 36
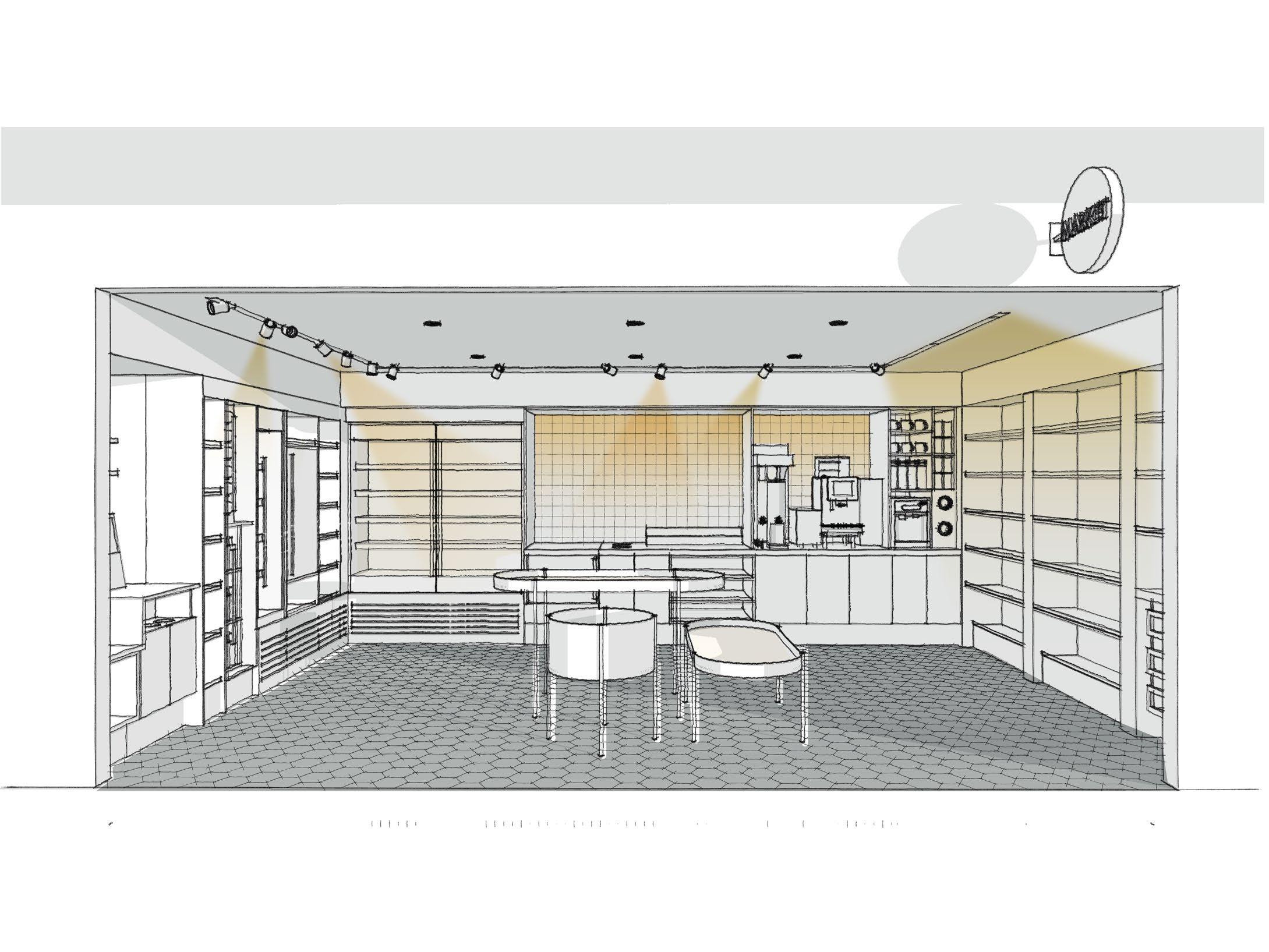
Diagram Key
1 Floor Tiles
Use patterned floor tile to provide interest and ground the market when the guests are not present so that the space never feels empty.
Tables
Utilize the curves of the mobile tables to soften the overall aesthetic. Vary heights to create hierarchy and keep the base open to allow maximum visibility into the market.
Market Signage
Use narrative-driven artwork or material with dimension and texture at the coffee wall to create an attention grabbing backdrop to the market.
Use an optional blade sign at the market corner when needed to maximize the visibility of the market from the main hotel circulation paths.
Use minimalistic architectural lighting to keep products as the focal point.
Thoughtfully use millwork to surround equipment and make these items feel integrated into the overall design.
32 F&B RETAIL PLAYBOOK MID-SIZE MARKET 300 SQ. FT. WITH ADJACENT 50 SQ. FT. STORAGE SPACE 3-Sided Entry View 6 5 1 2 3 4
2
Lighting
3
Wall Decor
4
Millwork
6
5
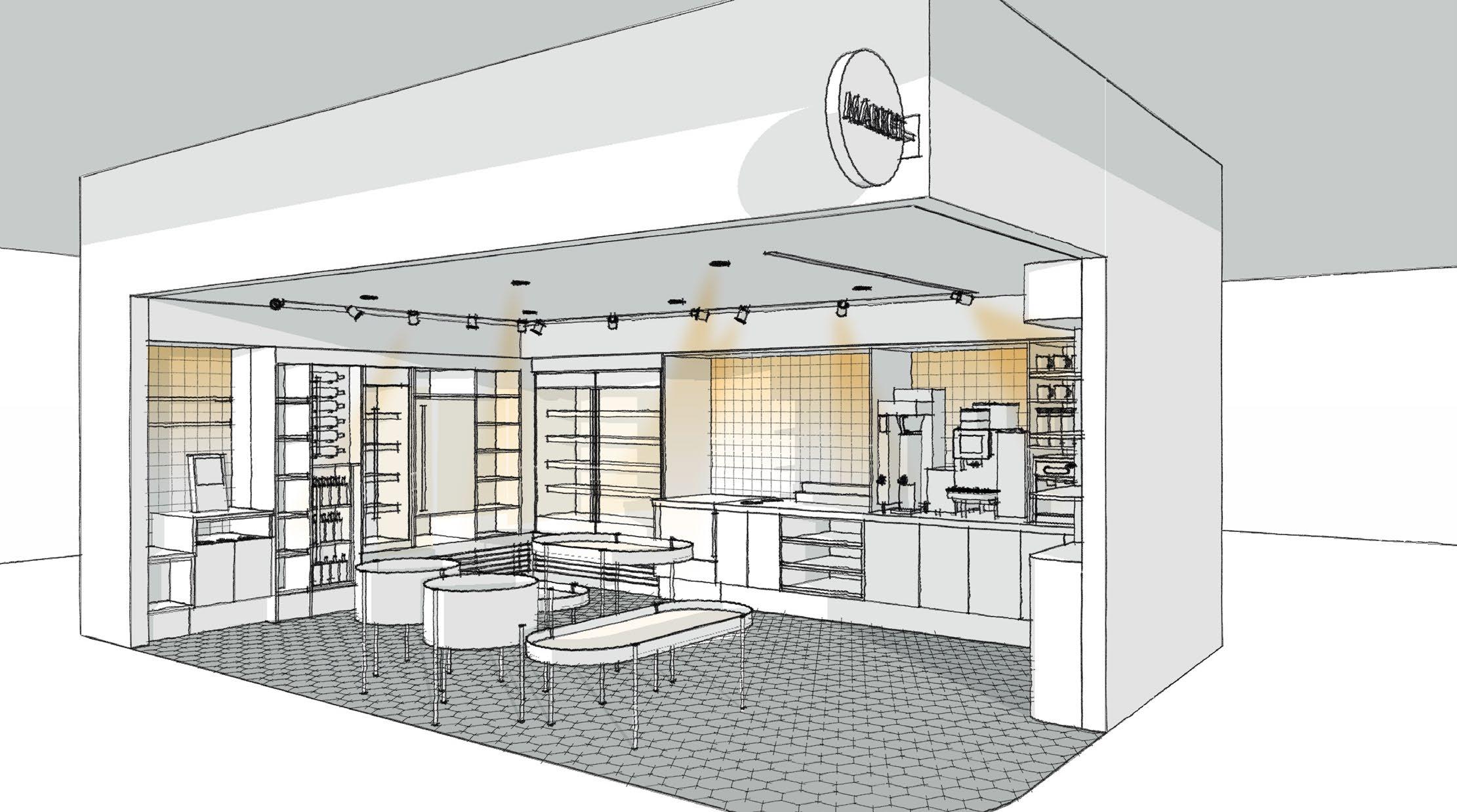
Diagram Key
1
Floor Tiles
Use patterned floor tile to provide interest and ground the market when the guests are not present so that the space never feels empty.
Wall Decor Section
Use narrative-driven artwork or material with dimension and texture at the coffee wall to create an attention grabbing backdrop to the market.
Tables
Utilize the curves of the mobile tables to soften the overall aesthetic. Vary heights to create hierarchy and keep the base open to allow maximum visibility into the market.
Market Signage Section
Use an optional blade sign at the market corner when needed to maximize the visibility of the market from the main hotel circulation paths.
Lighting
Use minimalistic architectural lighting to keep products as the focal point.
Millwork
Thoughtfully use millwork to surround equipment and make these items feel integrated into the overall design.
33 F&B RETAIL PLAYBOOK MID-SIZE MARKET 300 SQ. FT. WITH ADJACENT 50 SQ. FT. STORAGE SPACE
6 5 1 2 3 4
Corner Entry View
2
3
4
6
5
Diagram Key
Refuse Bins
Conceal trash and recycling bins under the counter. Locate countertop openings tightly to the microwave to maximize counter space available for coffee condiments and retail.
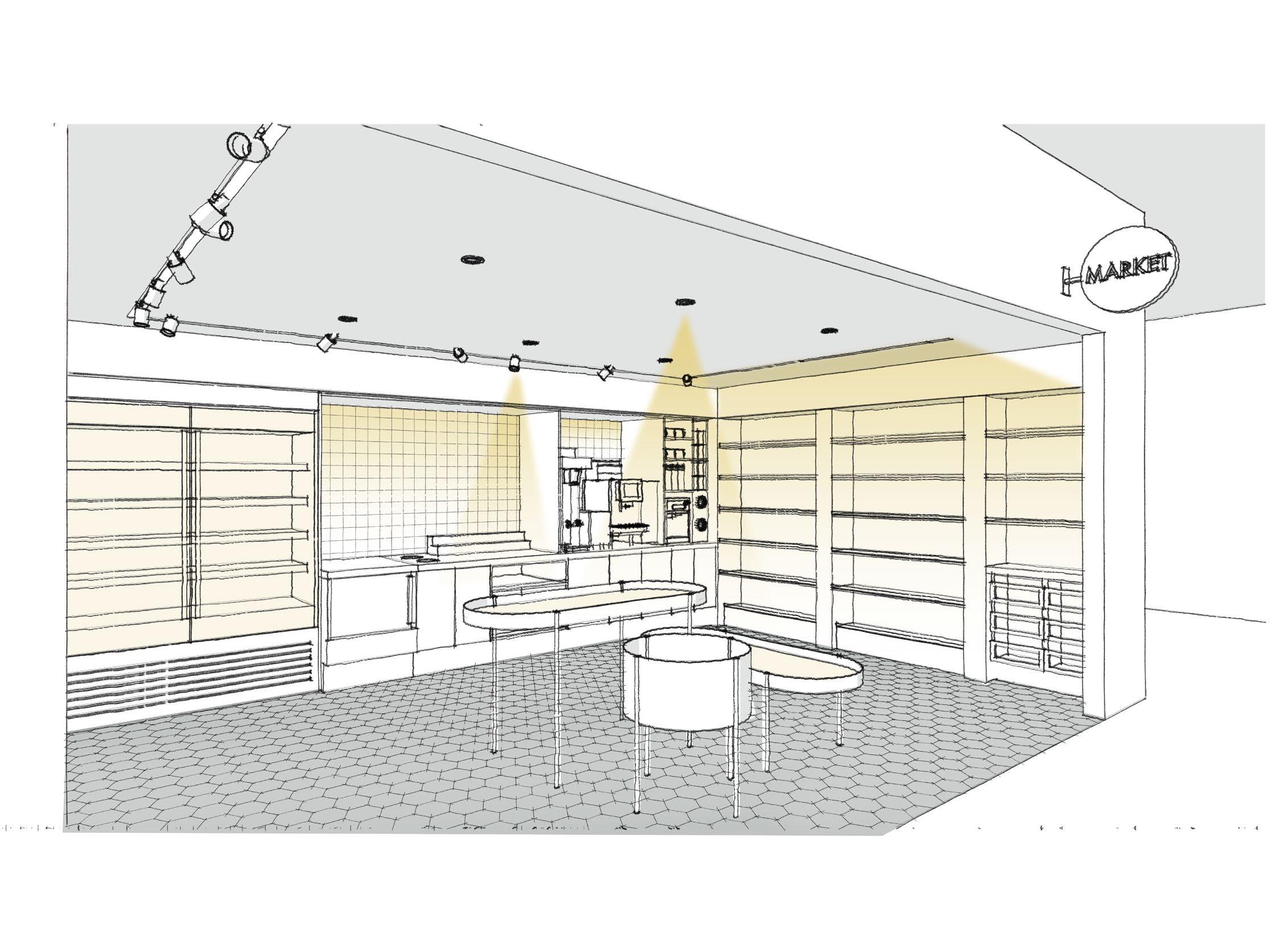
Retail Risers
Use risers at the rear of the coffee counter for the additional coffee program, products and narrative driven product display.
Soffit Finish at Perimeter
Use color on the undercounter cabinets to add visual interest. Balance addition of color with patterns and textures used throughout the market.
Use a textured finish that adds warmth and interest to the market without detracting from the merchandise.
Millwork Design
Using strategic millwork design to frame kitchen equipment provides an integrated and sophisticated appearance. Provide a louvered base on the refrigeration to meet venting requirement. Louver the design to align with the design narrative.
Shelf Organizers and Lips
Utilize clear lips at the edge of shelves and acrylic organizers to keep the product display neat and tidy.
34 F&B RETAIL PLAYBOOK MID-SIZE MARKET 300 SQ. FT. WITH ADJACENT 50 SQ. FT. STORAGE SPACE
6 5 1 2 3 4
Interior View
1
2
3 Cabinet
Finish
4
6
5
1 Utensils at Payment Kiosk
Integrate utensil dispensers into the lower counter below transaction surface, which allows guests to conveniently take them as they depart. The millwork panel at the rear of the utensil dispensers should be pulled forward to prevent the collection of utensils and refuse.
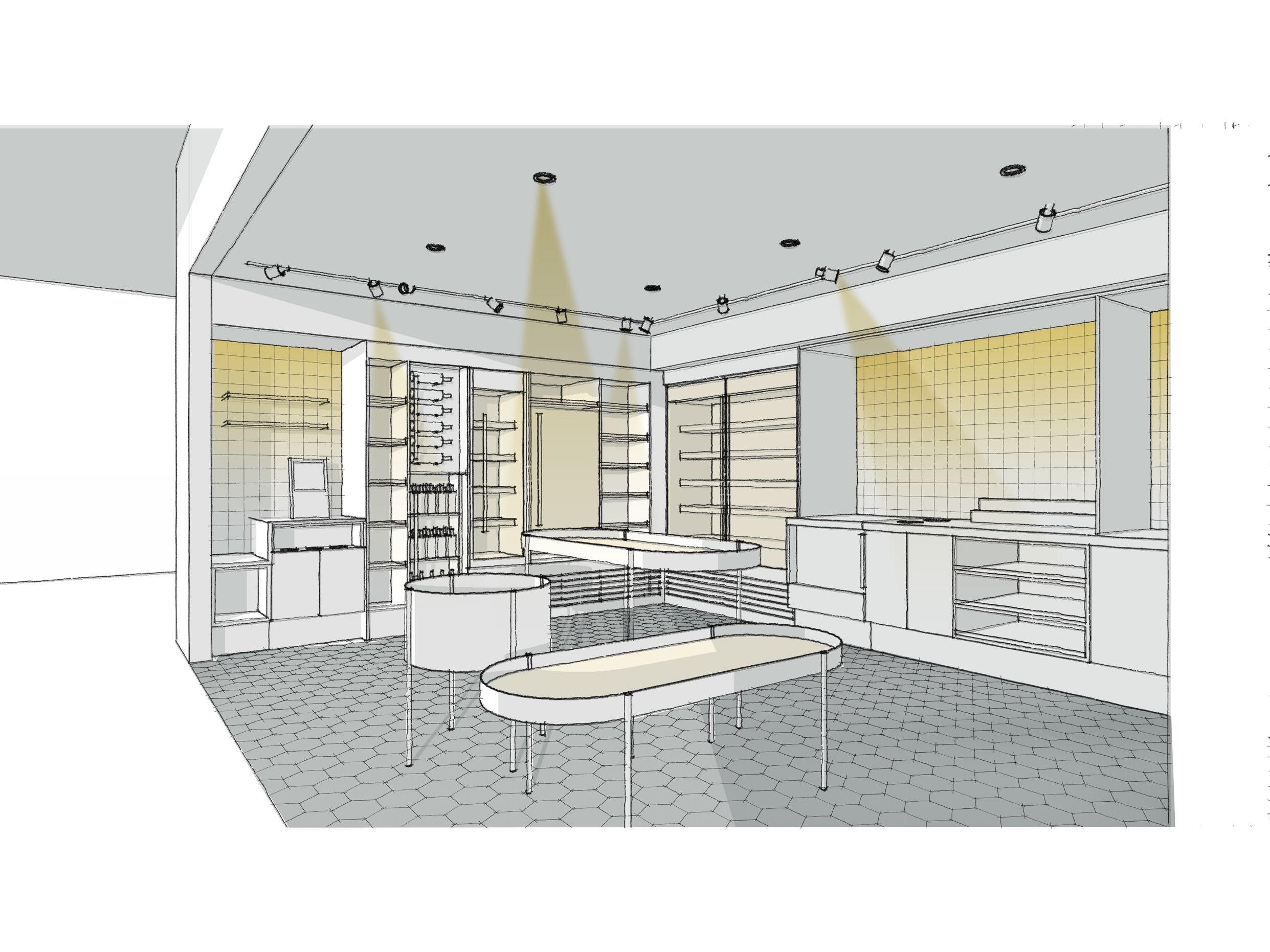
2 Alcohol Display Strategies
Use a variety of display methods for ambient wine to create an elevated display. The top display should highlight wine offerings with labels highly visible. The middle tier should display half bottles. The lower tier should display full wine bottles.
Lockable Alcohol Display
Provide lockable, glass pocket doors on the ambient alcohol display. The doors are locked when alcohol is not available. Include signage on the doors notifying guests when products are available for purchase.
35 F&B RETAIL PLAYBOOK MID-SIZE MARKET 300 SQ. FT. WITH ADJACENT 50 SQ. FT. STORAGE SPACE 1 2 3
3
INTERIOR VIEW
Diagram Key
Lighting Design
Ceiling Height
The minimum ceiling height for a comfortable retail experience is 8’-0”.
Color Temperature
The color temperature of all fixtures and equipment lighting should be between 2700K and 3000K.
Color Rendering Index
The CRI of all fixtures should be 90 or higher.
Circuits
All circuits should be on dimmers and controlled separately.
Diagram Key
1 Recessed Trim Channel System (B, C1, C2)
Illuminates coffee program and ambient retail displays
Use component fixtures to illuminate the dry goods, ambient alcohol, and coffee program. The beam angle is adjustable in the field (15-50 degree range).
Recessed Perimeter Wall Wash with Regressed Lens (E)
Grazes featured wall finishes
A minimum 1/2” regress should be used. Use between 400 and 600 lumens per linear foot. The wall wash should be optic and asymmetric. 2
Recessed Adjustable Downlights (A)
Use a wide flood light (40 degree). Use 15W fitting if no glare accessories are used. Use 23W fitting if the hex cell louvers or similar glare control accessories are used. Angle fixtures should be used as needed to illuminate mobile freestanding merchandise below. 3
General illumination and highlighting of freestanding merchandise
Tape Light Under Countertop Edge (D)
Illuminates Health & Beauty drawers
Use 200 or 300 lumens per linear foot. 120 degree spread. Identify the location for the remote driver to ensure access is provided.
36 F&B RETAIL PLAYBOOK MID-SIZE MARKET 300 SQ. FT. WITH ADJACENT 50 SQ. FT. STORAGE SPACE
CORE architecture + design, inc 1010 wiscons n ave nw su te 405 washing on, dc 20007 202 466 6116 coredc com @coredc Test Fit RCPs H lton Wordw de, Inc Hi ton Market A A A A A A E E 4 '0 "5 '0 " O C T Y P 4 -0" - 5 -0" OC TYP 18"-30" TYP 18"-30" TYP 1 83 0 T Y P 8 -0" MIN 7 -0" 7 -0" 7 -0" B B C1 C2 C2 D C1 BLADE S GN A A A E 4 -0" - 5'40 "50 " O C T Y P 18"-30" TYP 7 7'-0" C2 C1 Sca e: 1/4" = 1 -0" 1 Small Market Sca e: 1/4" = 1 -0" 2 Medium Market SMALL MARKET LIGHT NG FIXTURES TYPE B STEALTH WALL WASH TYPE C: STEALTH SILO TYPE C1 STEALTH S LO (DOWNLIGHT) RCP: 3-Sided Market 1 2 3 4
4
Architectural Lighting
Basis of Design
These fixtures are intended as a basis of design. Specify fixtures to meet the budget and design needs of each property.
Diagram Key
Type C1 - WAC Strut
Stealth Silo - Angled

Type B - WAC Strut
Stealth Wall Wash
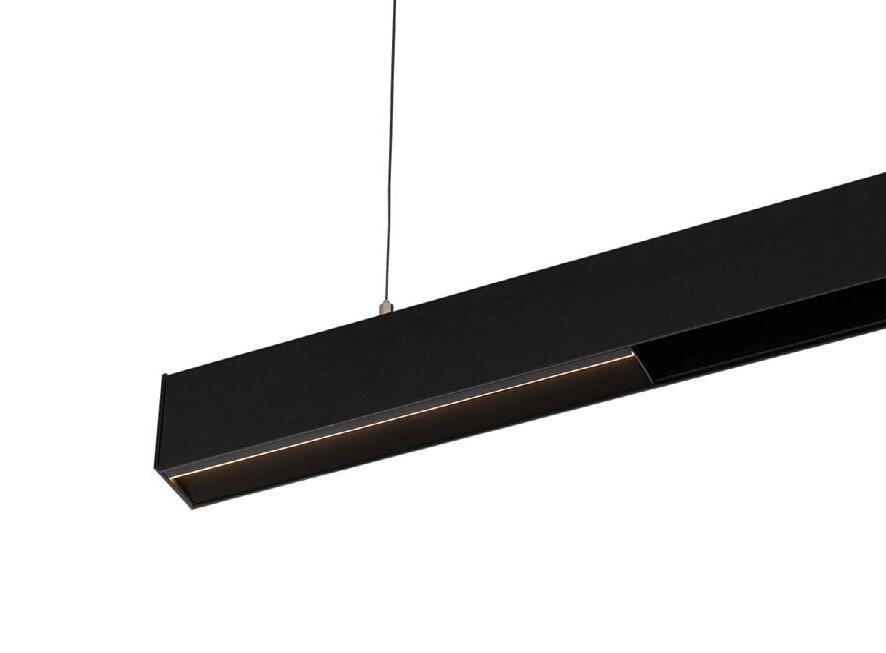
RCP: 3-Sided Market
Type C2 - WAC Strut Stealth Silo - Downlight

Type D - Kelvix
Uniform Static White (Indoor) Tape Light w/ mounting channel CH-013-C mounted under countertop edge to illuminate drawers

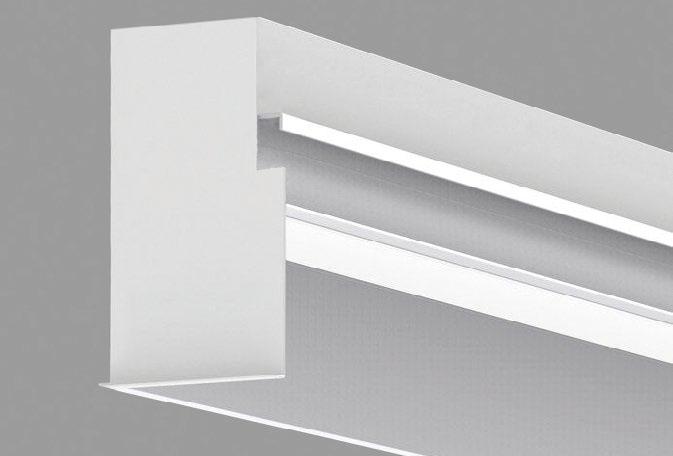

37 F&B RETAIL PLAYBOOK MID-SIZE MARKET 300 SQ. FT. WITH ADJACENT 50 SQ. FT. STORAGE SPACE CORE arch ecture + des gn nc 1010 w scon n ave nw su e 405 wash ng on dc 0007 202 466 6116 co edc com @co edc Test Fit RCPs H on Wo dw de nc Hi on Marke ©2022 CORE a ch Pro ec N A A A A A A E E 4050 O C T Y P 4 -0 - 5 -0 OC TY 18"-30 TY 18 -30 TY 1 83 0 T Y P 8 -0 M N 7 -0 7 -0 7 -0 B B C1 C2 C2 D C1 B ADE S GN A A A A A A E E A A 4 -0 - 5 -0" O C YP 4050 O C T Y P 18 -30 TY 1 83 0 T Y P 18 -30 YP 8 -0 M N 7 -0" 7 -0" 7 -0 B C1 C2 B C1 D BLADE S GN Sca e 1/4" = 1 -0" 1 Small Market Sca e: 1 4 = 1 -0" 2 Medium Market SMALL MARKET L GHT NG F XTURES TYPE B STEALTH WALL WASH TYPE C STEALTH S LO TYPE C1 STEALTH S LO DOWNL GHT) 6 5 1 2 3 4
Type E - Lumenwerx VIA 3 Recessed Perimeter Wall Wash
Regressed Lens
w/
Volta 4.5” Adjustable Downlight 4 6 5
Type A - WAC
1 3 2
Entry Elevation
Elevation: 3-Sided Small Market Entry
Diagram Key
1 Freestanding Merchandise
Vary the heights of the FF&E tables and nest them to maximize the display space. Balance the density of fixtures and visibility into the market.
Prominent Coffee Wall
Use narrative-driven artwork or finish material with dimension and texture on the coffee wall as it acts as a prominent signage element.
Blade Sign
Use a sign at the corner as it captures the attention of guests in the main hotel lobby circulation.
The wall finish at the market exterior should align with the property design narrative. A subtle finish allows the market beyond to be the focal point.
38 F&B RETAIL PLAYBOOK MID-SIZE MARKET 300 SQ. FT. WITH ADJACENT 50 SQ. FT. STORAGE SPACE
CORE a ch ectu e + des gn nc 1010 w co s n ve nw u 405 w sh g on c 20 07 202 66 6116 o ed com @co ed 22028 Elevations - Small Market H on Wo dw de, nc H ton Ma ke ©20 2 CORE a ch ec u e + des gn nc P o c Numb P ed 3 4 23 6 21 0 24 18 Sca e: 1 2 = 1 -0 1 Exterior Elevation 1 2 3 4
2
3
Market Exterior
4
Coffee Counter
Elevation
Elevation: Coffee Counter
Diagram Key
1 Microwave
Locate the microwave under the counter to free up counter space. Elevate the equipment as close to the countertop above to maintain comfortable operating height.
Retail at Coffee
Display complimentary retail such as simple, organized tea caddies above the cup dispensers to facilitate guest browsing. 5
Refrigeration
If the space allows, increase the display using (2) 3’-0” wide double-door refrigerators. 2
Cup Dispensers
Incorporate the cup dispensers into millwork above the counter. Set back the cup dispensers from the counter edge to prevent cups from protruding into the guest path. Use one size cup for hot and cold beverages.
Prominent Coffee Wall
Use narrative-driven artwork or finish material with dimension and texture at the coffee wall, as it acts as the primary signage element.
Countertop
The finish material should be durable, while also thoughtful and elevated in appearance to create a premium coffee experience. Consider using a darker finish to conceal coffee stains, if appropriate for the design narrative.
Coffee Signage
Highlight local roaster and premium coffee with a marquee sign. Coordinate the location and size of the sign with the operation of the coffee equipment below. 4
39 F&B RETAIL PLAYBOOK MID-SIZE MARKET 300 SQ. FT. WITH ADJACENT 50 SQ. FT. STORAGE SPACE
C O R E a r c h i t e c t u r e + d e s i g n n c 1 0 1 0 w i s c o n s n a v e n w s u i e 4 0 5 w a s h n g o n d c 2 0 0 0 7 2 0 2 4 6 6 6 1 1 6 c o r e d c c o m @ c o r e d c 2 2 0 2 8 E l e v a t i o n sS m a l l M a r k e t H i t o n W o r d w d e I n c H i l t o n M a r k e t © 2 0 2 2 C O R E a r c h t e c t u r e + d e s g n n c P r o e c t N u m b e P r n t e d 3 / 2 4 / 2 3 4 2 '1 0 " A D A C O U N T E R H T 6 -8" 4 -0" M N 60" M N - SEE EQU P SCHED + CUTBOOK 1 0 M N 21 0 A D A C O U N T E R H T Scale: 1/2" = 1 -0 1 Coffee Counter Elevation Sca e 1/2" = 1 -0" 2 Frozen and Alcohol Elevation 6 5 1 2 3 4 7
3
6
7
Dry Goods and Health & Beauty Elevation
Elevation: Dry Goods and Health & Beauty Retail
Diagram Key
1 Elevate Retail Display
Elevate the display a minimum height of 10” from the finished floor for a better perception of cleanliness and to optimize visibility of these products.
Dry Goods Display
Dimensions
The optimal depth of dry goods shelves is between 11” to 12” deep. The height between shelves should be kept to 12” maximum to prevent the addition of merchandisers.
Visual Break at Retail
Use a wall finish that coordinates with the soffit above and provides a visual break from the product display.
Health & Beauty Drawers
The glass fronts for drawers maximize product visibility. The drawer front should have an opening approximately 1/4 of the overall drawer height for added visibility.
Dry Goods Display
Strategies
The adjustable shelving allows for dynamic and flexible displays. Utilize angled shelves where appropriate for retail strategy.
40 F&B RETAIL PLAYBOOK MID-SIZE MARKET 300 SQ. FT. WITH ADJACENT 50 SQ. FT. STORAGE SPACE
CORE arch ecture + des gn, nc 1010 w cons n ave nw su e 405 wash ng on dc 20007 202 466 6116 co edc com @co edc 22028 Elevations - Small Market H l on Wo dwide nc H l on Marke ©2022 CORE a ch ec u e + des gn nc P o ec Numbe P n ed 3 24 23 5 1 0 M N 3 '0 " 5 '6 " 1 " T Y P 10 M A X T Y P P R I M A R Y B R O W S I N G Z O N E Sca e: 1 2" = 1 -0 1 Dry Goods Elevation 5 1 2 3 4
2
3
4
5
Payment Kiosk &
Retail Elevation

Diagram Key
Create a niche below the counter to store bags that guests can easily access during their transaction process.
Elevate the alcohol refrigerator to achieve one datum line above that is consistent with the double-door refrigerator.
Elevate the freezer to provide a more premium browsing experience with complimentary products displayed above and below.
Use a wall finish that creates a clear, designated area for guests to intuitively guide them through the market to the payment area.
Display ambient drinks and dry goods that compliment adjacent refrigerated items.
Display premium products adjacent to the payment kiosk where guests will queue.
41 F&B RETAIL PLAYBOOK MID-SIZE MARKET 300 SQ. FT. WITH ADJACENT 50 SQ. FT. STORAGE SPACE
2 A D A C 1 0 " M N 21 0 " A D A C O U N T E R H T Sca e: 1 2" = 1 -0" 1 Coffee Counter Elevation Sca e 1/2" = 1 -0" 2 Frozen and Alcohol Elevation 6 5 1 2 3 4 7
1 Bag Display
Payment Kiosk Aures
2 Feature Wall Finish
Mini Komet
3 Premium Product Display
4 Alcohol Display
5 Frozen Desserts
6
Complimentary Displays
7
Elevation: Payment Kiosk and Retail
Elevation: Payment Kiosk and Retail
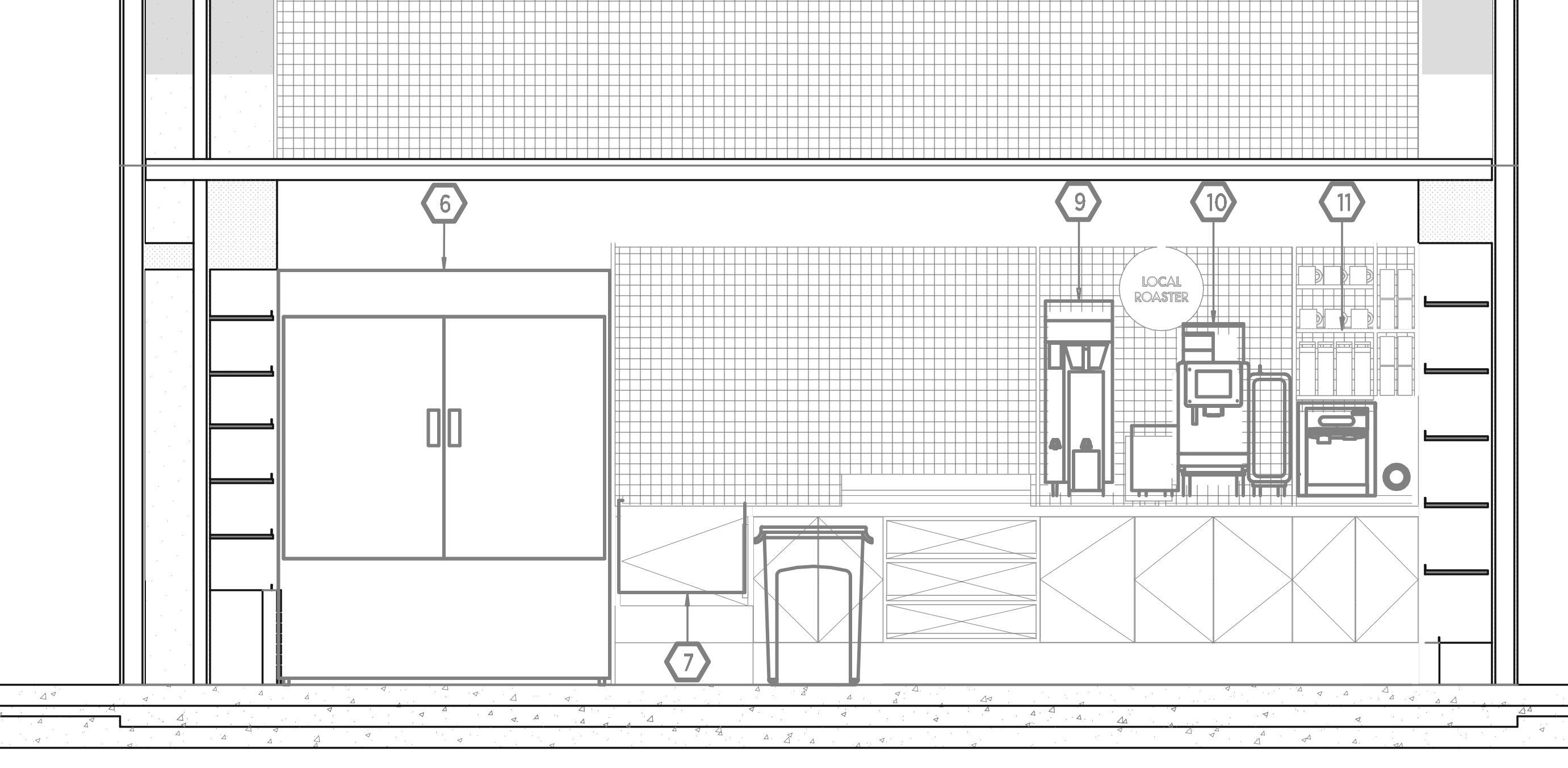
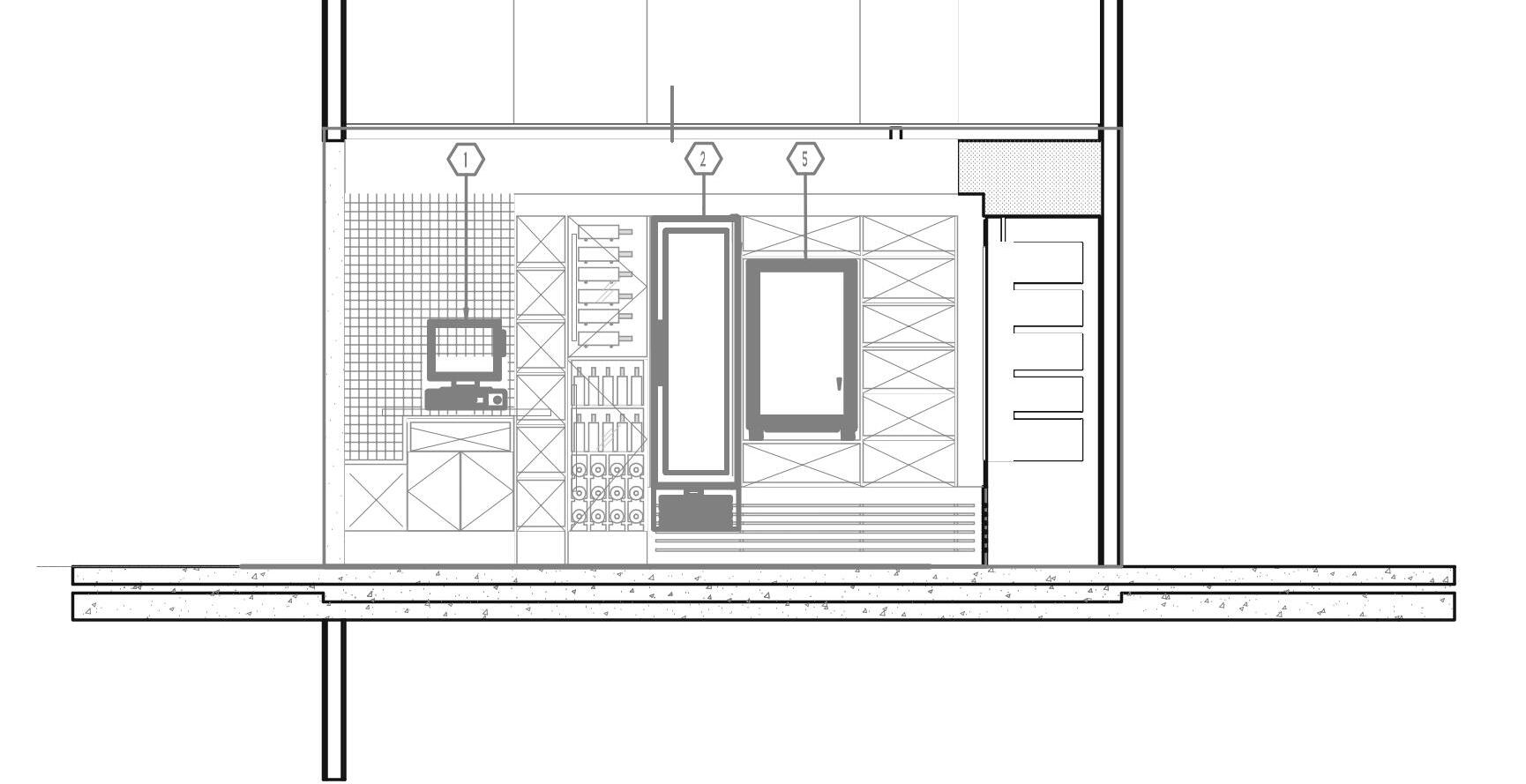
Elevation 2 -a
SCALE AS NOTED 1/2" = 1'-0" 1
EQUIPMENT ELEVATIONS
Elevation: Coffee Counter
42 F&B RETAIL PLAYBOOK MID-SIZE MARKET 300 SQ. FT. WITH ADJACENT 50 SQ. FT. STORAGE SPACE
Food Service
DRAWN: H I L T O N M A R K E T
Equipment Elevations
Kitchen Equipment Floor Plan: 3-Sided Market

Kitchen Equipment Floor Plan: Corner Market
43 F&B RETAIL PLAYBOOK MID-SIZE MARKET 300 SQ. FT. WITH ADJACENT 50 SQ. FT. STORAGE SPACE
9 10 11 12 5 2 1 6 FREESTANDING MERCH POS DRY GOODS DRY GOODS GRAB & GO CONDIMENT & TRASH BEVERAGE DRY GOODS HEALTH & BEAUTY 7 PROJECT #: DRAWN: Author 1/4" = 1'-0" SMALL MARKET EQUIPMENT FLOOR PLAN 7 9 10 11 12 5 2 1 6 FREESTANDING MERCH DRY GOODS DRY GOODS GRAB & GO BEVERAGE DRY GOODS HEALTH & BEAUTY CONDIMENT & TRASH PAYMENT KIOSK DATE: PROJECT NAME: H I L T O N M A 1/4" = 1'-0" SMALL MARKET
Kitchen Plans & Equipment Schedule
Item Qty. Source Description
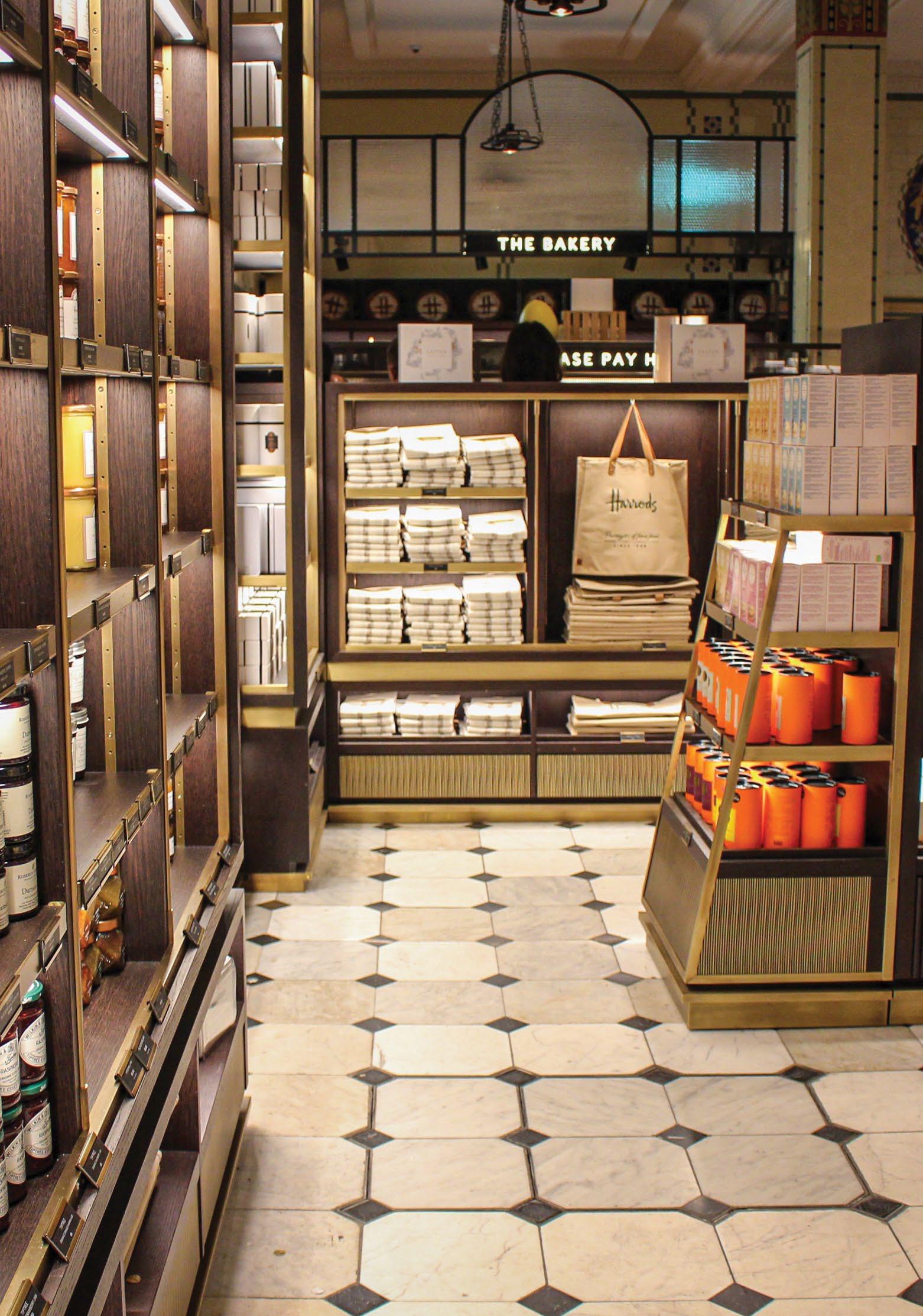
Entry and Interior Views 49 Design Fundamentals 48 Planning Fundamentals 45 Full-Size Market Elevations Lighting 52 54 Kitchen Plans & Equipment Schedule Food Service Equipment Elevations 59 58
Full-Size Market
Planning Fundamentals
The subsequent pages provide detailed guidance around planning fundamentals by each area of the space, as detailed in the diagram to the right.
The size of the full-size market is 395 sq. ft. with an adjacent 50 sq. ft. storage space.

45 F&B RETAIL PLAYBOOK FULL-SIZE MARKET 395 SQ. FT. WITH ADJACENT 50 SQ. FT. STORAGE SPACE FREESTANDING MERCHANDISE HEALTH & BEAUTY FROZEN REFRIGERATOR PAYMENT KIOSK ALCOHOL COFFEE & ESPRESSO STATION MICROWAVE DRY GOODS DRY GOODS SIGNAGE ENTRY ENTRY ENTR Y LEGEND 1 2 3 4 6 7 8 9 CONDIMENTS + TRASH DRIP COFFEE ESPRESSO MACHINE ICE DISPENSER CUP DISPENSER
5
1
Coffee & Espresso
The Coffee & Espresso station is the focal point, conveying a premium beverage experience. Locate the dry goods display along the queuing area to maximize guest browsing. Create an intuitive guest flow for the coffee program by co-locating cup and ice dispensers adjacent to the coffee equipment, condiments, and refuse.
2
Health & Beauty
Conveniently locate Health & Beauty products at the entry for guests looking for sundry items. This area provides an opportunity to be thoughtful and supportive of the guest experience, while also providing flexibility for the future.
3 Microwave
Refrigeration
All refrigerated displays should be adjacent to one another to facilitate guest flow. Complimentary dry goods integrated between refrigerators provide ample space for guests to comfortably open refrigerator and freezer doors.
4
Locate the under-counter microwave between the refrigerator and refuse area to allow guests to easily heat up food items and then discard of packaging.

46 F&B RETAIL PLAYBOOK FULL-SIZE MARKET 395 SQ. FT. WITH ADJACENT 50 SQ. FT. STORAGE SPACE ENTRY PLANNING FUNDAMENTALS COFFEE + ESPRESSO STATION CONDIMENTS + TRASH ENTRY CONDIMENTS + TRASH ESPRESSO MACHINE CUP DISPENSER
LEGEND HEAL TH & BE AU TY COFFEE & ESPRESSO STATION HEAL TH & BE AU TY FRO ZEN REFRIGERA TO R FRO ZEN REFRIGERA TO R COFFEE & ESPRESSO STATION MICROWAVE DRY GOODS
Co-locate refrigerated and ambient alcohol displays with frozen desserts. Alcohol displays need to be adjacent to the entry and front desk so that team members can monitor these items and also assist with alcohol purchases.
Signage
The blade sign should indicate the market location to guests when they are not at the front desk. Additional signage at the coffee counter highlights featured local roasters.
Self-Payment
Locate the self-payment station near the entry and front desk, which allows for front desk team members to easily assist.
Freestanding Display
Utilize freestanding displays at the center of the market to highlight local and healthy premium items and to provide a sense of offering upon arrival.
Items
Locate premium, impulse items directly adjacent to the payment station.

47 F&B RETAIL PLAYBOOK FULL-SIZE MARKET 395 SQ. FT. WITH ADJACENT 50 SQ. FT. STORAGE SPACE ENTR Y ENTRY FREESTANDING MERCHANDISE FREESTANDING MERCHANDISE SIGNAGE PLANNING FUNDAMENTALS Alcohol
5
Premium
6 7
8 9 LEGEND FRO ZEN AL COHOL PA YMENT KIOS K PA YMENT KIOS K DR Y GOOD S
Floor Plan: Full-Size Market
Design Fundamentals
Space Requirements
The space requirement is 395 sq. ft. for the market and 50 sq. ft. for the supplementary storage area. A secondary storage area will be needed adjacent to the market that includes a double-door pre-chill cooler for grab and go back up so that all beverages are cold, as well as shelves and racks for products. See the Kitchen Equipment Schedule and Cutbook.
Millwork Design
Purposeful millwork should be used throughout to keep display shelves organized and to make food service equipment feel intentional and integrated into the overall design.
Featured Finishes
Products should be the focal point of the market. Neutral finishes serve as the backdrop to the market with key finishes used to highlight the coffee and payment areas.
Architectural Lighting
The use of minimalistic architectural lighting keeps the focus on the product display. Lighting design should be used to illuminate key zones and products.
Floor Finish
The floor finish provides an opportunity to use a pattern that provides visual interest and grounds the market when the guests are not present so that the space never feels empty.
Circulation
Areas that can become congested, including coffee and self-pay station should provide generous circulation for multiple users at once.
48 F&B RETAIL PLAYBOOK FULL-SIZE MARKET 395 SQ. FT. WITH ADJACENT 50 SQ. FT. STORAGE SPACE 1'-11" 20'-2" 20'-9" 5'-0" MIN 5'-0" MIN 5'-0" MIN MICROWAVE DRY GOODS & ALCOHOL DRY GOODS PAYMENT KIOSK FREESTANDING MERCH ESPRESSO MACHINE DRIP COFFEE CONDIMENTS + TRASH ICE DISP. CUP DISP. REF REF DRY GOODS HEALTH & BEAUTY AND LOCAL COFFEE SIGNAGE 395 sq ft FROZEN ALC. Scale: 1/4" = 1'-0" 1 3-Sided Small Market Bubble Diagram ELEVATION MARKER (PAGE #) LEGEND # 3D VIEW MARKER (PAGE #) 48 47 51 49 46 50 42
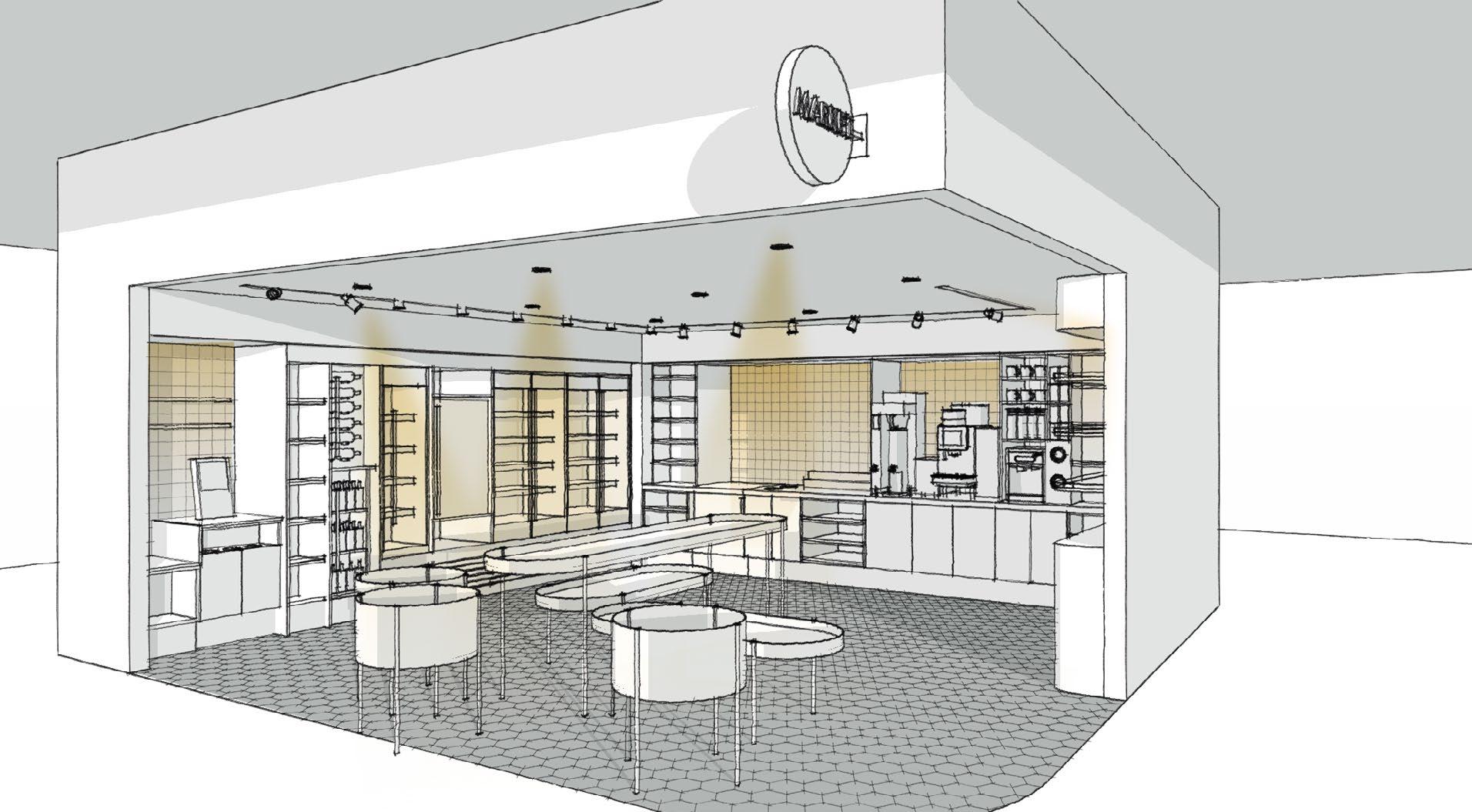
Diagram Key
1 Floor Tiles
Use patterned floor tile to provide interest and ground the market when the guests are not present so that the space never feels empty. Tables
Utilize the curves on the mobile tables to soften the overall aesthetic. Vary heights to create hierarchy and keep the base open to allow maximum visibility into the market.
Market Signage Section
Use an optional blade sign at the market corner when needed to maximize the visibility of the market from the main hotel circulation paths.
Wall Decor Section
Use narrative-driven artwork or material with dimension and texture at the coffee wall to create an attention grabbing backdrop to the market.
Use minimalistic architectural lighting to keep products as the focal point.
Thoughtfully use millwork to surround equipment and make these items feel integrated into the overall design.
49 F&B RETAIL PLAYBOOK FULL-SIZE MARKET 395 SQ. FT. WITH ADJACENT 50 SQ. FT. STORAGE SPACE Entry View 6 5 1 2 3 4
2 Lighting
3
4
Millwork
6
5
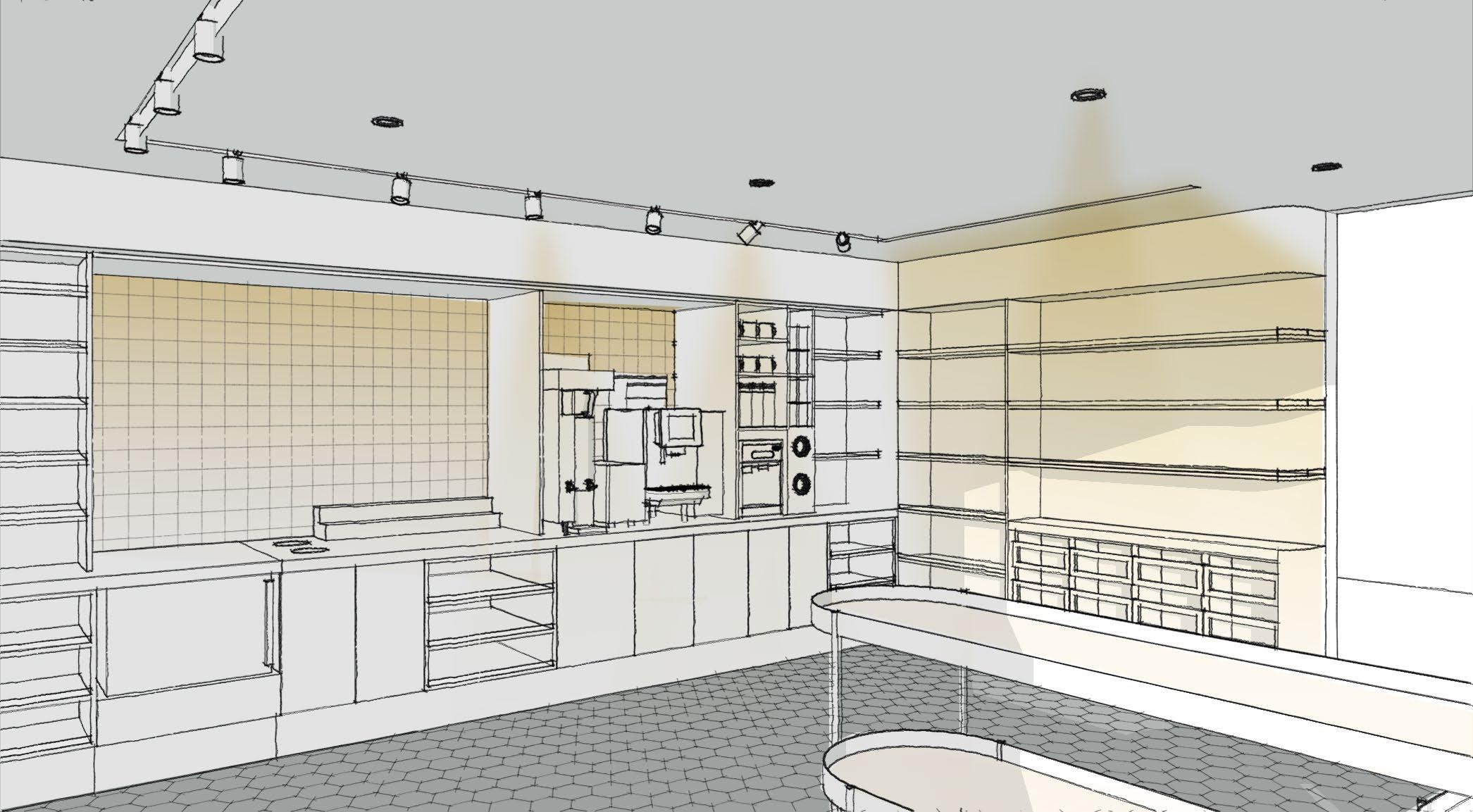
Diagram Key 1 Refuse Bins
Conceal trash and recycling bins under the counter. Locate countertop openings tightly to the microwave to maximize counter space available for coffee condiments and retail.
Finish
Use color on the undercounter cabinets to add visual interest. Balance addition of color with patterns and textures used throughout the market.
Retail Risers
Use risers at the rear of the coffee counter for the additional coffee program, products, and narrative driven product display.
Soffit Finish at Perimeter
Use a textured finish that adds warmth and interest to the market without detracting from the merchandise.
Millwork Design
Using strategic millwork design to frame kitchen equipment provides an integrated and sophisticated appearance. Provide a louvered base on the refrigeration to meet the venting requirement. Louver the design to align with the design narrative.
Shelf Organizers and Lips
Utilize clear lips at the edge of shelves and acrylic organizers to keep the product display neat and tidy.
50 F&B RETAIL PLAYBOOK FULL-SIZE MARKET 395 SQ. FT. WITH ADJACENT 50 SQ. FT. STORAGE SPACE Interior View 6 5 1 2 3 4
2
3 Cabinet
4
6
5
Diagram Key
1
Utensils at Payment Kiosk
Integrate utensil dispensers into the lower counter below the transaction surface, which allows guests to conveniently take them as they depart. The millwork panel on the rear of the utensil dispenser should be pulled forward to prevent the collection of utensils and refuse.
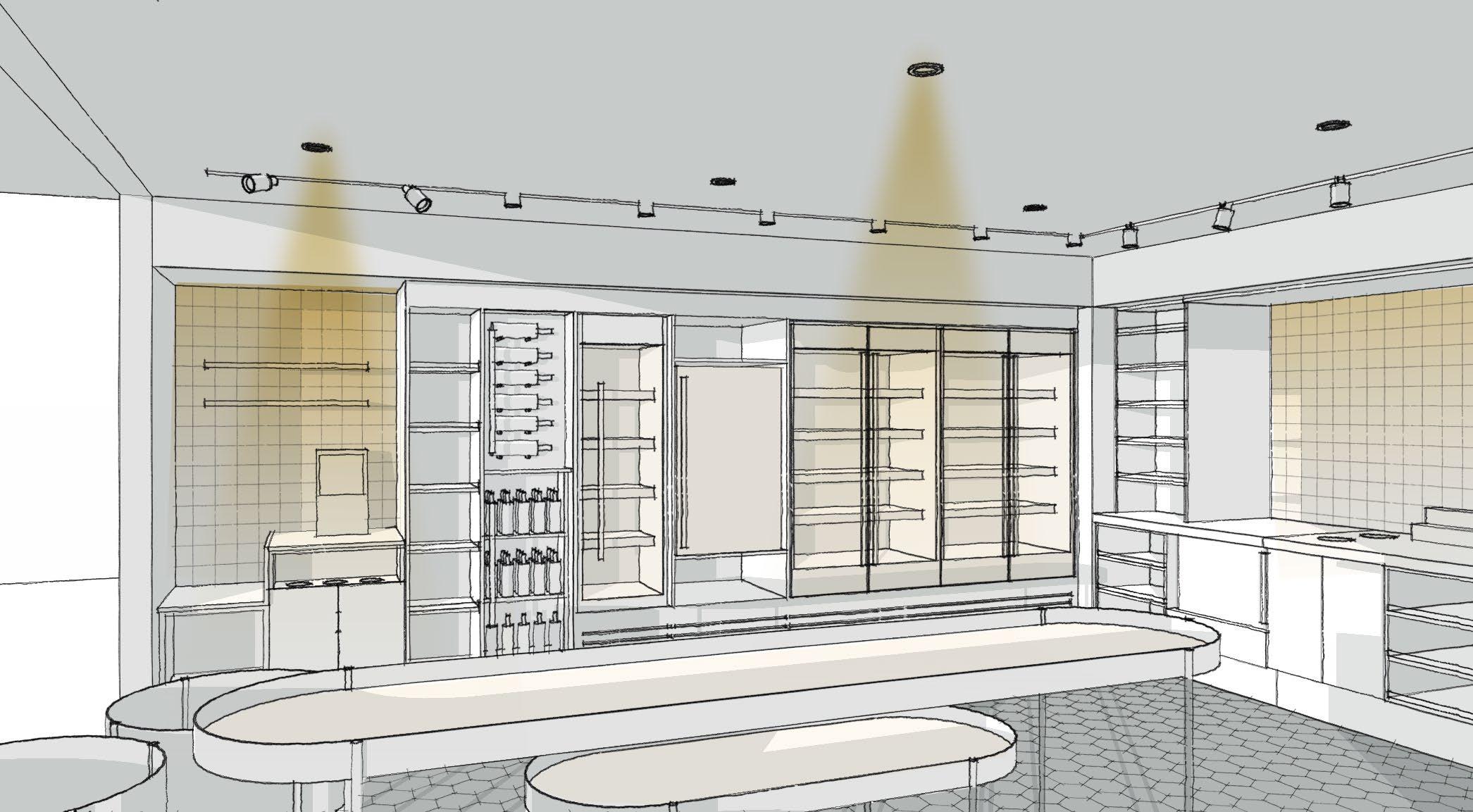
2 Alcohol Display Strategies
Use a variety of display methods for ambient wine to create an elevated display. The top display should highlight wine offerings with labels highly visible. The middle tier should display half bottles. The lower tier should display full wine bottles.
Lockable Alcohol Display
Provide lockable, glass pocket doors at the ambient alcohol display. The doors are locked when alcohol is not available. Include signage at doors notifying guests when products are available for purchase.
51 F&B RETAIL PLAYBOOK FULL-SIZE MARKET 395 SQ. FT. WITH ADJACENT 50 SQ. FT. STORAGE SPACE
1 2 3
Interior View
3
Lighting Design
Ceiling Height
The minimum ceiling height for a comfortable retail experience is 8’-0”.
Color Temperature
The color temperature of all fixtures and equipment lighting should be between 2700K and 3000K.
Color Rendering Index
The CRI of all fixtures should be 90 or higher.
Circuits
All circuits should be on dimmers and controlled separately.
Small Market
Diagram Key
1 Recessed Trim Channel System (B, C1, C2)
Illuminates coffee program and ambient retail displays
Use component fixtures to illuminate the dry goods, ambient alcohol, and coffee program. The beam angle is adjustable in the field (15-50 degree range).
Medium Market
A minimum 1/2” regress should be used. Use between 400 and 600 lumens per linear foot. The wall wash should be optic and asymmetric. 2
Recessed Perimeter Wall Wash with Regressed Lens (E)
Grazes featured wall finishes
Recessed Adjustable Downlights (A)
General illumination and highlighting of freestanding merchandise
Use a wide flood light (40 degree). Use 15W fitting if no glare accessories are used. Use 23W fitting if the hex cell louvers or similar glare control accessories are used. Angle fixtures should be used as needed to illuminate mobile freestanding merchandise below.
Tape Light Under Countertop Edge (D)
Illuminates Health & Beauty drawers
Use 200 or 300 lumens per linear foot with a 120 degree spread. Identify the location for the remote driver to ensure access is provided.
52 F&B RETAIL PLAYBOOK FULL-SIZE MARKET 395 SQ. FT. WITH ADJACENT 50 SQ. FT. STORAGE SPACE
3
4
rch tecture + des gn, nc ns n ave nw su e 405 n dc 20007 16 coredc com @coredc 22028 Test Fit RCPs Hi on Wordwide, Inc Hi ton Market ©2022 CORE a ch ectu e + des gn nc Pro ec Number Pr n ed 3 24 23 SD.9 A A A A A A E E 4050 O C T Y P 4 -0" - 5 -0" OC TYP 18"-30" TYP 18"-30" TYP 1 83 0 T Y P 8 -0 M N 7 -0" 7 -0 7 -0 B B C1 C2 C2 D C1 BLADE S GN A A A A A A E E A A 4 -0" - 5 -0" O C TYP 40 "50 " O C T Y P 18"-30" TYP 1 83 0 T Y P 18 -30" TYP 8 -0 M N 7 -0" 7 -0" 7 -0" B C1 C2 B C1 D BLADE S GN Scale: 1/4" = 1 -0" 1
Sca e: 1/4" = 1 -0" 2
SMALL MARKET L GHTING FIXTURES: TYPE B STEALTH WALL WASH TYPE C: STEALTH S LO TYPE C1 STEALTH S LO DOWNLIGHT) MEDIUM MARKET L GHT F XTURES: TYPE D: STEALTH WALL WASH TYPE C: STEALTH S LO TYPE C1 STEALTH S LO DOWNLIGHT RCP 1 2 3 4
Architectural Lighting
Basis of Design
These fixtures are intended as a basis of design. Specify fixtures to meet the budget and design needs of each property.
Diagram Key
Type C1 - WAC Strut Stealth Silo - Angled

Type B - WAC Strut Stealth


Type D - Kelvix



53 F&B RETAIL PLAYBOOK FULL-SIZE MARKET 395 SQ. FT. WITH ADJACENT 50 SQ. FT. STORAGE SPACE
Type
VIA 3 Recessed
Wall Wash w/
Lens
E - Lumenwerx
Perimeter
Regressed
Type C2 - WAC Strut Stealth Silo - Downlight
Wall Wash
Type A - WAC Volta 4.5” Adjustable Downlight 4 6 5
Uniform Static White (Indoor) Tape Light w/ mounting channel CH-013-C mounted under countertop edge to illuminate drawers
1 3 2 CORE arch ec u e + des gn nc 1 10 w c ns n a e w s e 05 wa h g o d 20 07 2 2 4 6 6 16 o ed om @c ed 2028 Test Fit RCPs H on Wo dw de Inc H on Ma ket ©202 CORE a h ec e + e gn n P e Numbe P n d 3 24 3 SD.9 A A A A A A E E 4050 O C T Y P 4 -0 - 5 -0 O Y 18 -30 T P 8 -30 Y 1 83 0 T Y P 8 -0 M 7 -0 7 -0 7 -0 B B C C2 C2 D C1 B ADE S GN A A A A A A E E A A -0 - 5 -0 O T P 4050 18 -30 Y 1 83 0 T Y P 18 -30 T P 8 -0 N 7 -0 7 -0 7 -0 B C1 C2 B C1 D BL DE S GN Sca e: 1 4" = 1 -0 1 Small Market Sca e 1 4" = 1 -0 2 Medium Market SMA L MARKET L GHT NG F XTURES TYPE B STEALTH WALL WASH TYPE C STEALTH S LO TYPE C STEALTH S LO DOWNL GHT MED UM MARKET L GHT F XTURES TYPE D STEALTH WALL WASH TYPE C STEALTH S LO TYPE C STEALTH S LO DOWNL GHT 6 5 1 2 3 4
RCP
Entry Elevation
Elevation: Market Entry
Diagram Key
1 Freestanding Merchandise
Vary the heights of the FF&E tables and nest them to maximize the display space. Balance the density of fixtures and visibility into the market.
Prominent Coffee Wall
Use narrative-driven artwork or finish material with dimension and texture at the coffee wall as it acts as primary signage element.
Use a sign at the corner as it captures the attention of guests in main hotel lobby circulation.
The wall finish at market exterior should align with the property design narrative. A subtle finish allows the market beyond to be the focal point.
54 F&B RETAIL PLAYBOOK FULL-SIZE MARKET 395 SQ. FT. WITH ADJACENT 50 SQ. FT. STORAGE SPACE
C O R E a r c h t e c t u r e + d e s i g n n c 1 0 1 0 w s c o n s n a v e n w s u e 4 0 5 h g d 2 0 0 0 7 2 0 2 4 6 6 6 1 1 6 c o r e d c c o m @ c o e d c 2 2 0 2 E l e v a t i o n sM e d i u m M a r k e t H t o n W o r d w i d e n c H i t o n M a r k e t © 2 0 2 2 C O R E a c h e c u e d e s g n n c P r o e c t N u m b e r P r n e d 3 / 2 4 2 1 1 Sca e: 1 2 = 1 -0" 1 Exterior Elevation 1 2 3 4
2 Blade
Sign
3 Market Exterior
4
Coffee Counter
Elevation
Elevation: Coffee Counter
Diagram Key
1 Microwave
Locate the microwave under the counter to free up counter space. Elevate the equipment as close to the countertop above to maintain comfortable operating height.
Retail at Coffee
Display complimentary retail such as simple, organized tea caddies above the cup dispensers to facilitate guest browsing.
Display ambient drinks and dry goods that compliment adjacent refrigerated items. 2
Complimentary Displays
Prominent Coffee Wall
Use narrative-driven artwork or finish material with dimension and texture at the coffee wall, as it acts as the primary signage element.
Cup Dispensers
Incorporate the cup dispensers into millwork above the counter. Set back the cup dispensers from the counter edge to prevent cups from protruding into the guest path. Use one size cup for hot and cold beverages.
Countertop
The finish material should be durable, while also thoughtful and elevated in appearance to create a premium coffee experience. Consider using a darker finish to conceal coffee stains, if appropriate for the design narrative.
55 F&B RETAIL PLAYBOOK FULL-SIZE MARKET 395 SQ. FT. WITH ADJACENT 50 SQ. FT. STORAGE SPACE
C O R E a r c h i t e c t u r e + d e s g n i n c 1 0 1 0 w s c o n s n a v e n w s u t e 4 0 5 w a s h n g t o n d c 2 0 0 0 7 2 0 2 4 6 6 6 1 1 6 c o r e d c c o m @ c o r e d c 2 2 0 2 8 E l e v a t i o n sM e d i u m M a r k e t H i t o n W o r d w i d e I n c H i l t o n M a r k e t © 2 0 2 2 C O R E a r c h e c t u e + d e s g n n c P r o e c N u m b e r P r n e d 3 2 4 / 2 3 9 21 0 A D A C O U N T E R H T 6 -6" 4 -0" M N 21 0 A D A C O U N T E R H T Sca e: 1 2" = 1 -0" 1 Coffee Counter Elevation Sca e: 1 2" = 1 -0" 2 Frozen and Alcohol Elevation 6 5 1 2 3 4
3
6
5
4
Dry Goods and Health & Beauty
Elevate Retail Display
Elevate the display a minimum height of 10” from the finished floor for a better perception of cleanliness and to optimize visibility of these products.
The optimal depth of dry goods shelves is 11” to 12” deep. The height between shelves should be kept to 12” maximum to prevent the addition of merchandisers.
Dry Goods and Health & Beauty Retail
The adjustable shelving allows for dynamic and flexible displays. Utilize angled shelves where appropriate for retail strategy.
Health & Beauty Drawers
The glass fronts for drawers maximize product visibility. The drawer front should have an opening approximately 1/4 of the overall drawer height for added visibility.
56 F&B RETAIL PLAYBOOK FULL-SIZE MARKET 395 SQ. FT. WITH ADJACENT 50 SQ. FT. STORAGE SPACE
1 0 " M I N 3 '0 " 5 '6 " P R I M A R Y B R O W S I N G Z O N E Sca e: 1 2" = 1 -0" 1 Dry Goods Elevation 1 2 3 4
4
Elevation
Diagram Key
1
Dry
Goods Display Dimensions
2 Dry Goods Display Strategies
3 Elevation:
Payment Kiosk & Retail Elevation

Elevate the alcohol refrigerator to achieve one datum line above that is consistent with the double-door refrigerator.
Elevate the freezer to provide a more premium browsing experience with complimentary products displayed above and below.
Elevation: Payment Kiosk and Retail
a wall finish that creates a clear, designated area for guests to intuitively guide them through the market to the payment area.
Refrigeration
Use (2) 3’-0” wide double-door refrigerators.
57 F&B RETAIL PLAYBOOK FULL-SIZE MARKET 395 SQ. FT. WITH ADJACENT 50 SQ. FT. STORAGE SPACE
C O R E a r c h t e c t u r e + d e s g n i n c 1 0 1 0 w s c o n s n a v e n w s u e 4 0 5 a s h n g t o n d c 2 0 0 0 7 2 0 2 4 6 6 6 1 1 6 c o r e d c c o m @ c o r e d c E l e v a t i o n sM e d i u m M a r k e t H l t o n W o r d w i d e I n c H i t o n M a r k e t 21 0 A D A C O U N T E R H T 21 0 A D A C O U N T E R H T Sca e 1 2 = 1 -0 1 Coffee Counter Elevation Sca e 1 2 = 1 -0 2 Frozen and Alcohol Elevation 6 5 1 2 3 4 7 Diagram
1 Bag Display Create
Payment Kiosk Aures Mini Komet 2 Feature Wall Finish
3 Premium Product Display
4 Alcohol Display
Key
a niche below the counter to store bags that guests can easily access during their transaction process.
Use
Display premium products adjacent to the payment kiosk where guests will queue.
5 Frozen Desserts
6
7
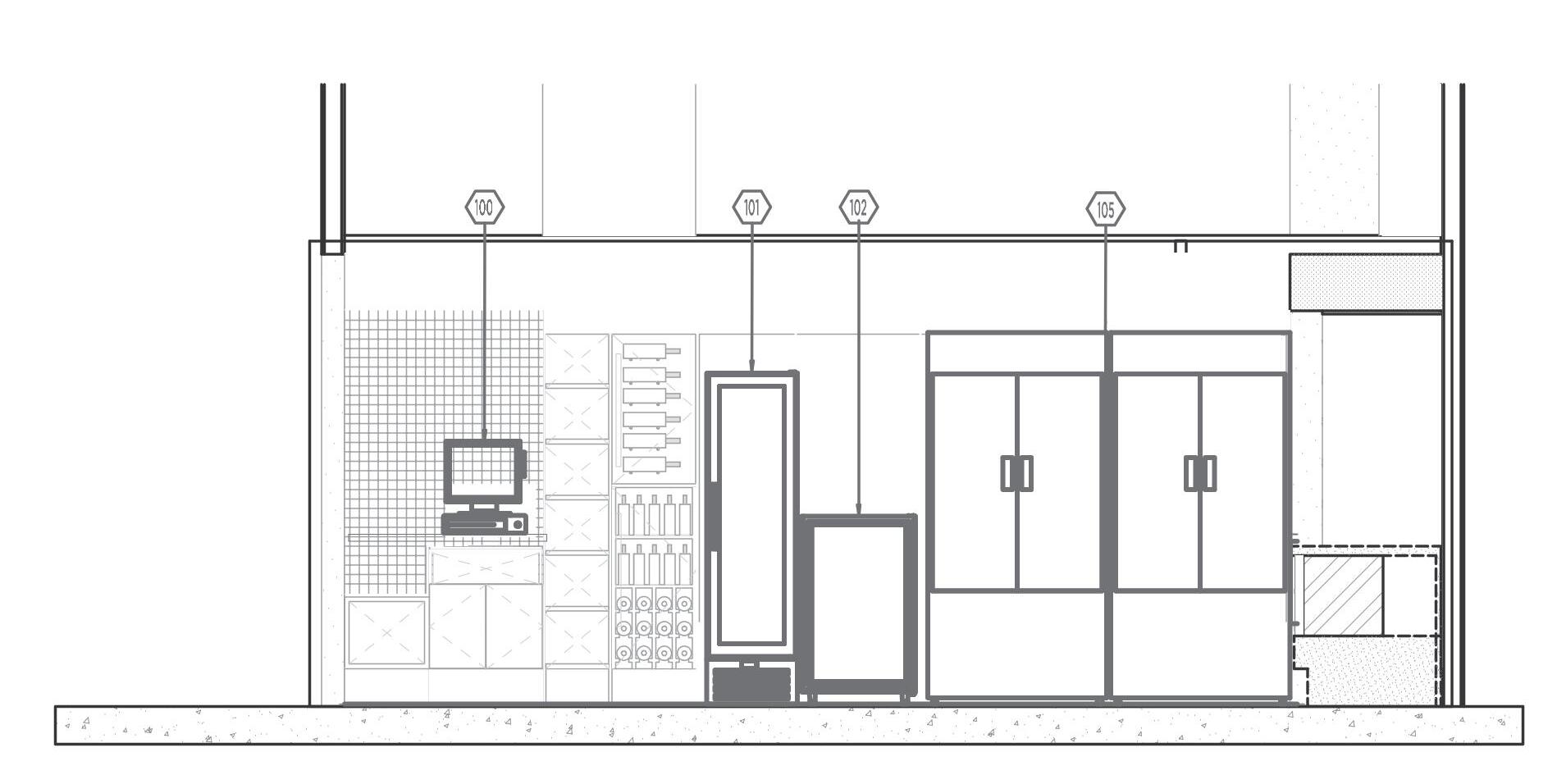
Elevation: Payment Kiosk and Retail
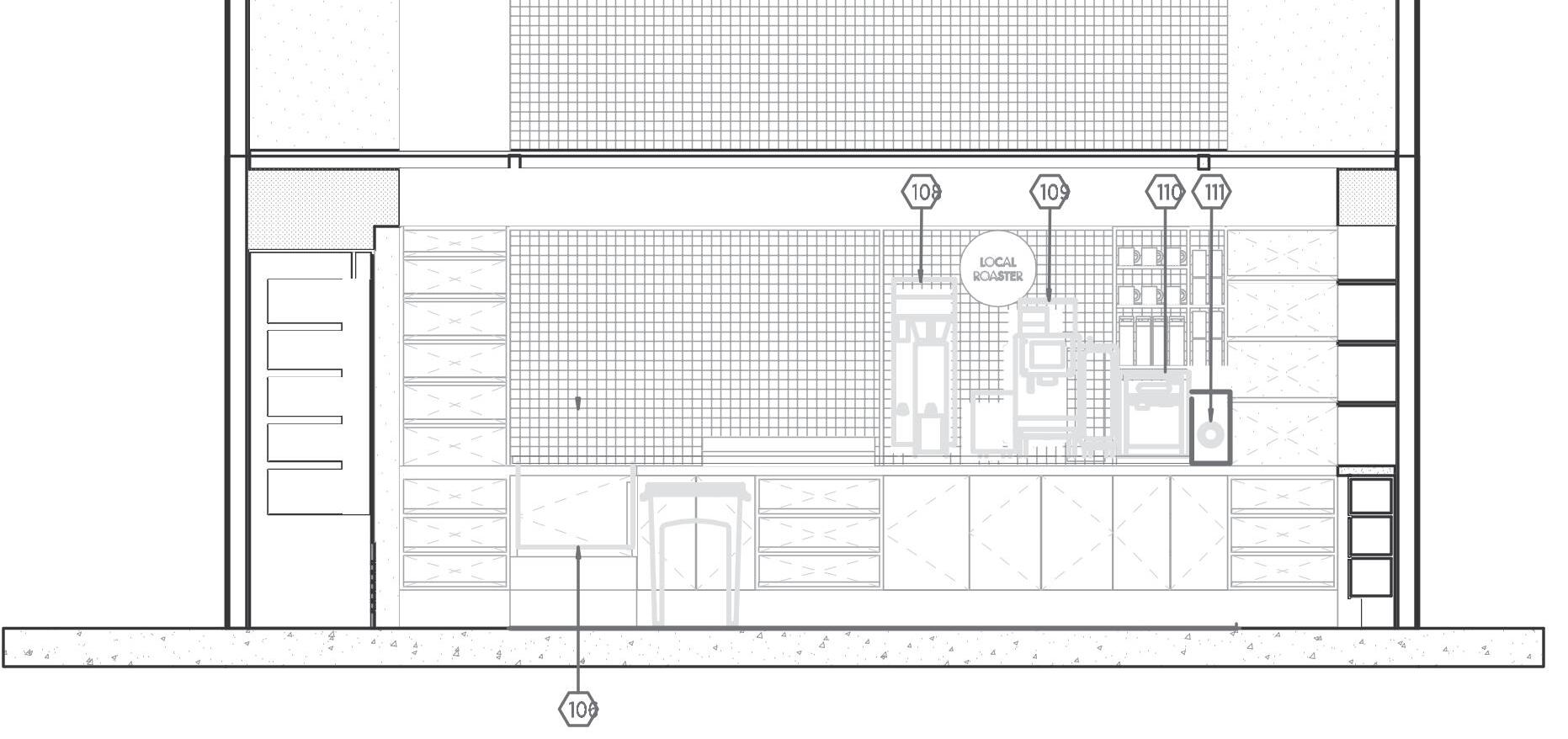
1/2" = 1'-0" E l e v a t i on 1 - a
EQUIPMENT ELEVATIONS
SCALE AS NOTED
Elevation: Coffee Counter
58 F&B RETAIL PLAYBOOK FULL-SIZE MARKET 395 SQ. FT. WITH ADJACENT 50 SQ. FT. STORAGE SPACE
Food Service
H I L T O N M A R K E T
Equipment Elevations
Kitchen Plans & Equipment Schedule

Equipment Floor Plan
59 F&B RETAIL PLAYBOOK FULL-SIZE MARKET 395 SQ. FT. WITH ADJACENT 50 SQ. FT. STORAGE SPACE
100 101 102 105 106 108 109 110 111 PAYMENT KIOSK DRY GOODS BEVERAGE CONDIMENT & TRASH DRY GOODS GRAB & GO DRY GOODS FREESTANDING MERCH DATE: SCALE: SHEET #: PROJECT NAME: PROJECT #: DRAWN: 1/4" = 1'-0" FS-1 FS 101-E Q H
FLOOR PLAN 1/4" = 1'-0" MEDIUM MARKET Kitchen
Item Qty. Source Description
EQUIPMENT
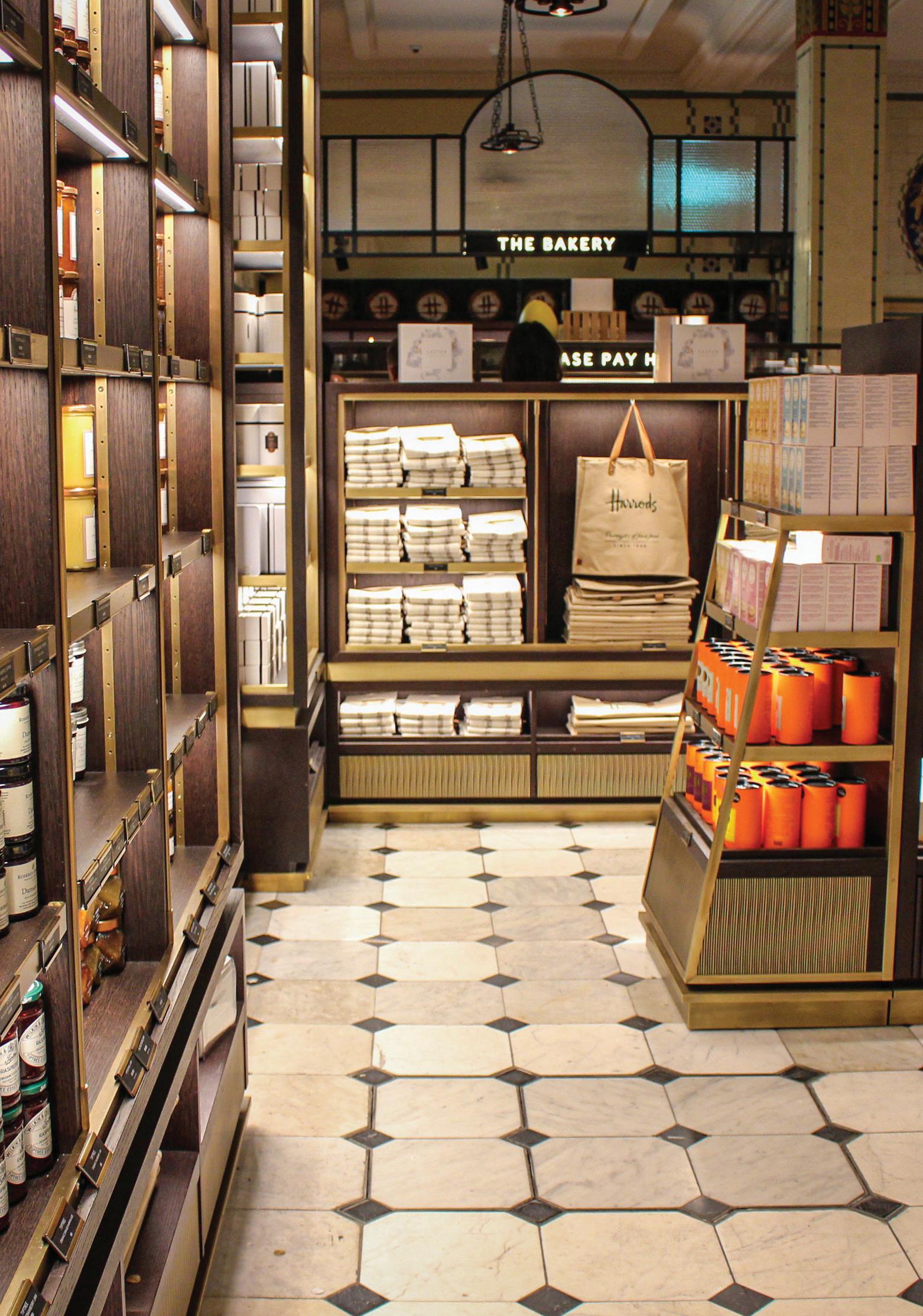
Entry and Interior Views 65 Design Fundamentals 64 Planning Fundamentals 61 Staffed Market Elevations Lighting 70 72 Kitchen Plans & Equipment Schedule Food Service Equipment Elevations 82 79
Staffed Market
Planning Fundamentals
The subsequent pages provide detailed guidance around planning fundamentals by each area of the space, as detailed in the diagram to the right.
The size of the full-size market is 860 sq. ft. with an adjacent 200 sq. ft. back of house kitchen space.

61 F&B RETAIL PLAYBOOK STAFFED MARKET 860 SQ. FT. WITH ADJACENT 200 SQ. FT. BOH KITCHEN S I G N A G E COFFEE + ESPRESSO STAT ON FREESTAND NG MERCH COFFEE + ESPRESSO STAT ON COND MENTS + TRASH BOH K TCHEN PAYMENT K OSK DRY GOODS FROZEN ALC REFR GERATOR DRY GOODS HEALTH & BEAUTY 8 1 2 4 3 9 5 6 7 10 LEGEND
HILTON
UPDATE
TO
GRAPHICS
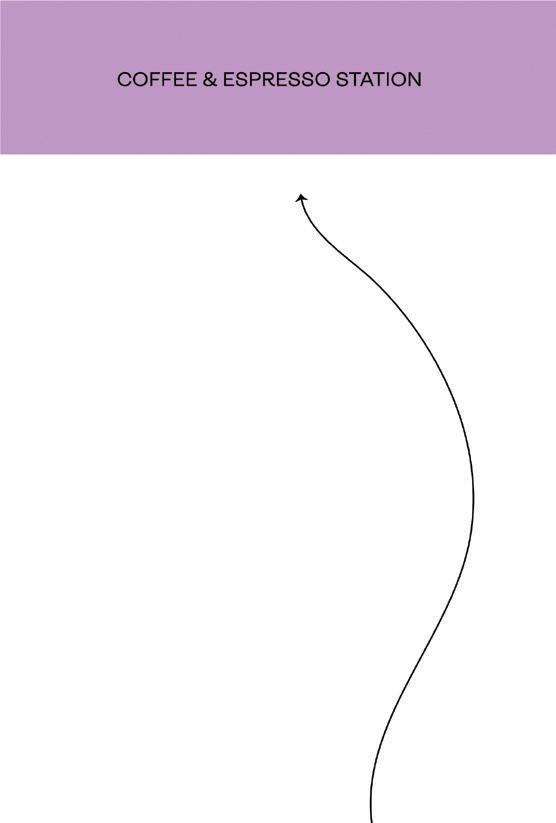
Coffee & Espresso
The Coffee & Espresso counter is the focal point, conveying a premium food and beverage experience. Locate the dry goods and refrigerated display along the queuing area to maximize guest browsing. Create an intuitive guest flow for the coffee program by locating the coffee pickup, condiments, and refuse adjacent to the counter.
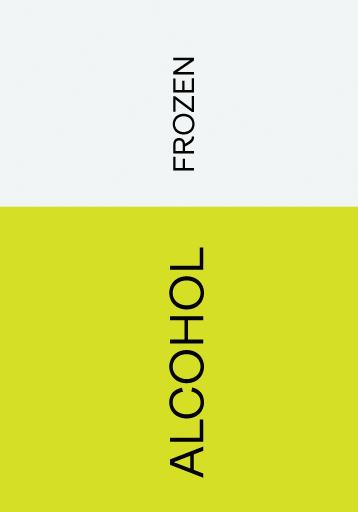
Alcohol
Co-locate refrigerated and ambient alcohol displays with frozen desserts. Alcohol displays need to be adjacent to the entry and front desk so that team members can monitor these items and also assist with alcohol purchases.
Condiments
Double-sided condiment station with integrated trash and recycling bins maximizes the number of users to keep guests flowing through the space. Condiments should be organized in a thoughtful and elevated manner.
Premium Items
Locate premium, impulse items directly adjacent to the payment station.

62 F&B RETAIL PLAYBOOK STAFFED MARKET 860 SQ. FT. WITH ADJACENT 200 SQ. FT. BOH KITCHEN PLANNING FUNDAMENTALS ENTRY DR Y GOODS CONDIMENTS + TRASH ESPRESSO MACHINE CUP DISPENSER
1 DRY GOODS MIC ROWAVE REFRIGE R A T OR COFFEE + ESPRESSO STATION CONDIMENTS + TRASH
3 4 ENTRY
2
D R Y GOODS P A YMENT KIOSK
LEGEND HILTON TO UPDATE GRAPHICS
Self-Payment
Locate the self-payment station near the entry and front desk, which allows for front desk team members to easily assist.
Health & Beauty
Conveniently locate Health & Beauty products at the entry for guests looking for sundry items. This area provides an opportunity to be thoughtful and supportive of the guest experience, while also providing flexibility for the future.
Signage
The blade sign should indicate the market location to guests when they are not at the front desk. Additional signage at the coffee counter highlights featured local roasters.
Freestanding Display
Utilize freestanding displays at the center of the market to highlight local and healthy premium items and to provide a sense of offering upon arrival.
Refrigeration
All refrigerated displays should be adjacent to one another to facilitate guest flow. A wide aisle between the refrigerators and freestanding displays in the center provides ample space for guests to comfortably open refrigerator and freezer doors.
Kitchen
Locate the BOH kitchen adjacent to the coffee counter for efficient product replenishment.

63 F&B RETAIL PLAYBOOK STAFFED MARKET 860 SQ. FT. WITH ADJACENT 200 SQ. FT. BOH KITCHEN LEGEND P A YMENT KIOSK
5
ENTR Y FREESTANDING MERCHANDISE SIGNAGE 6 FREESTANDING MERCHANDISE
7 ENTRY HEA L TH & BE A U T Y
8 9 F R O ZEN REFRIGE R A T OR
F R O ZEN REFRIGE R A T OR BOH
10 PLANNING FUNDAMENTALS HILTON TO UPDATE GRAPHICS
Design Fundamentals
Space Requirements
The space requirement is 860 sq. ft. for the market and 200 sq. ft. for the supplementary back of house kitchen area. The back of house area will be needed adjacent to the market that includes prep equipment, shelves, and racks for products. See the Kitchen Equipment Schedule and Cutbook.
Architectural Lighting
The use of minimalistic architectural lighting keeps the focus on the product display. Lighting design should be used to illuminate key zones and products.
Millwork Design
Purposeful millwork should be used throughout to keep display shelves organized and to make food service equipment feel intentional and integrated into the overall design.
Floor Finish
The floor finish provides an opportunity to use a pattern that provides visual interest and grounds the market when the guests are not present so that the space never feels empty.
Featured Finishes
Products should be the focal point of the market. Neutral finishes serve as the backdrop to the market with key finishes used to highlight the coffee and payment areas.
Circulation
Areas that can become congested, including coffee pickup, condiments, and self-pay station should provide generous circulation for multiple users at once.
64 F&B RETAIL PLAYBOOK STAFFED MARKET 860 SQ. FT. WITH ADJACENT 200 SQ. FT. BOH KITCHEN ELEVATION MARKER (PAGE #) LEGEND # 3D VIEW MARKER (PAGE #)
Floor Plan: Staffed Market 76 74 72 73 75 67 66 69 68 65 CORE arch tecture + des gn nc 1010 w s ons ave nw s e 405 wa h ng n dc 20 07 202 46 6116 co edc om @co ed 23046 Floor Plan H ton Wo dw de Inc H ton Ma ke ©20 4 CORE a ch ec u e + d s gn nc Pr ec Numbe P n e 4 5 24 PB 2 F O H 859 sq t 40 24 33 -7" 2 41 1 40 27 -0" 41 -5" 9 -3" 7 -0" 5 -0" 6 -0 18 " B O H 201 sq f DRY GOODS PAYMENT K OSK COND MENTS + TRASH 60" REF HEALTH & BEAUTY AND LOCAL 60" REF FOOD CASE B A R I S T A BOH COFFEE PICK-UP 6 SHELVES AT 7 -9 L 4 SHELVES AT 5 -10 L DRY GOODS Proposed Area S W N G G A T E 6 SHELVES AT 1 -5 L Grab and Go Gues s Co fee Gues s FOOD CASE 2 54 " FROZEN ALC 77 78
Diagram Key
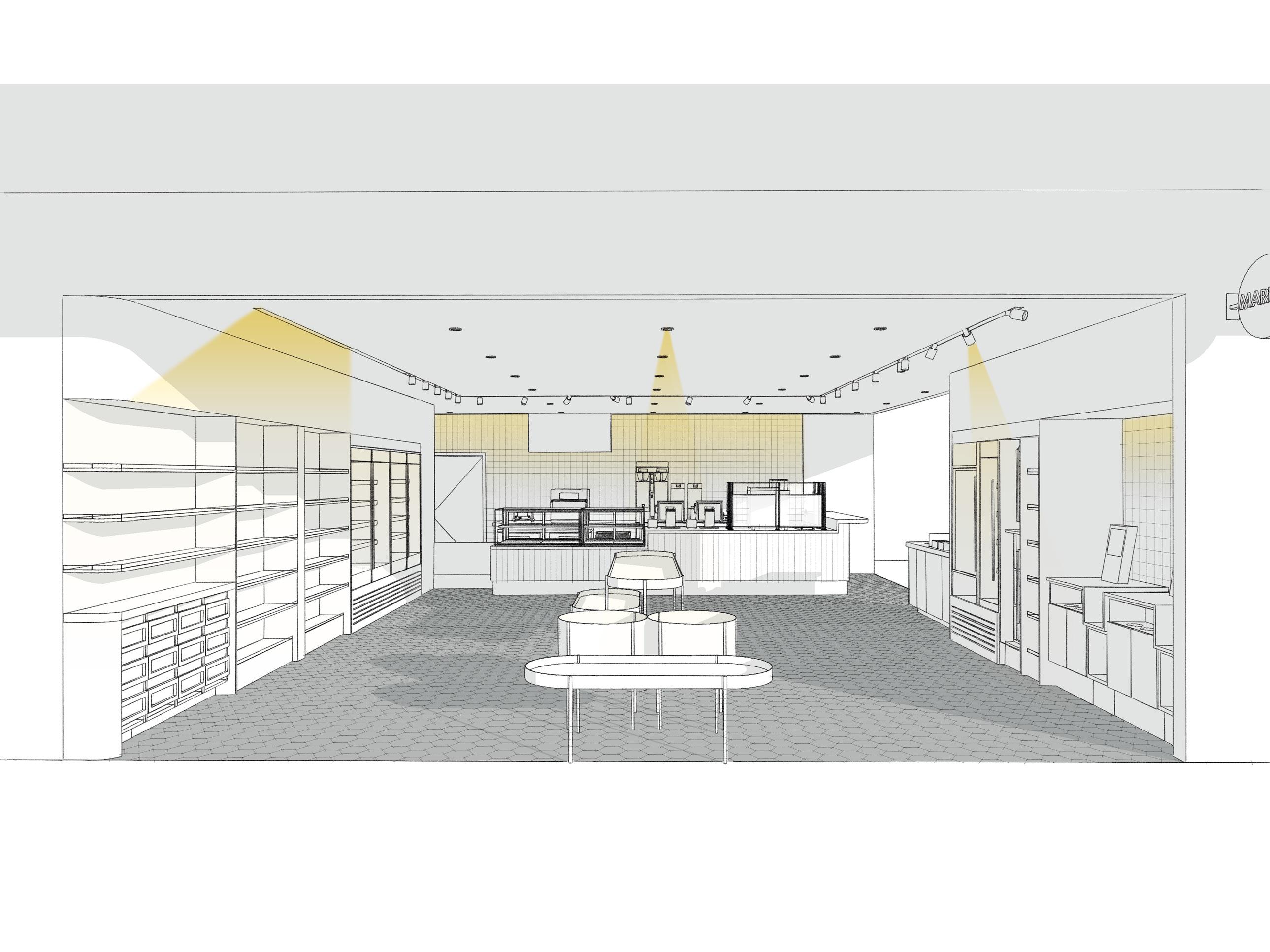
Floor Tiles
Use patterned floor tile to provide interest and ground the market when the guests are not present so that the space never feels empty.
Market Signage Section
Use an optional blade sign at the market corner when needed to maximize the visibility of the market from the main hotel circulation paths.
Utilize the curves on the mobile tables to soften the overall aesthetic. Vary heights to create hierarchy and keep the base open to allow maximum visibility into the market.
Wall Decor Section
Use narrative-driven artwork or material with dimension and texture at the coffee wall to create an attention grabbing backdrop to the market.
Lighting
Use minimalistic architectural lighting to keep products as the focal point.
Millwork
Thoughtfully use millwork to surround equipment and make these items feel integrated into the overall design.
65 F&B RETAIL PLAYBOOK STAFFED MARKET 860 SQ. FT. WITH ADJACENT 200 SQ. FT. BOH KITCHEN
Entry View
6 5 1 2 3 4
2
Tables
3
6
5 1 4
Interior View
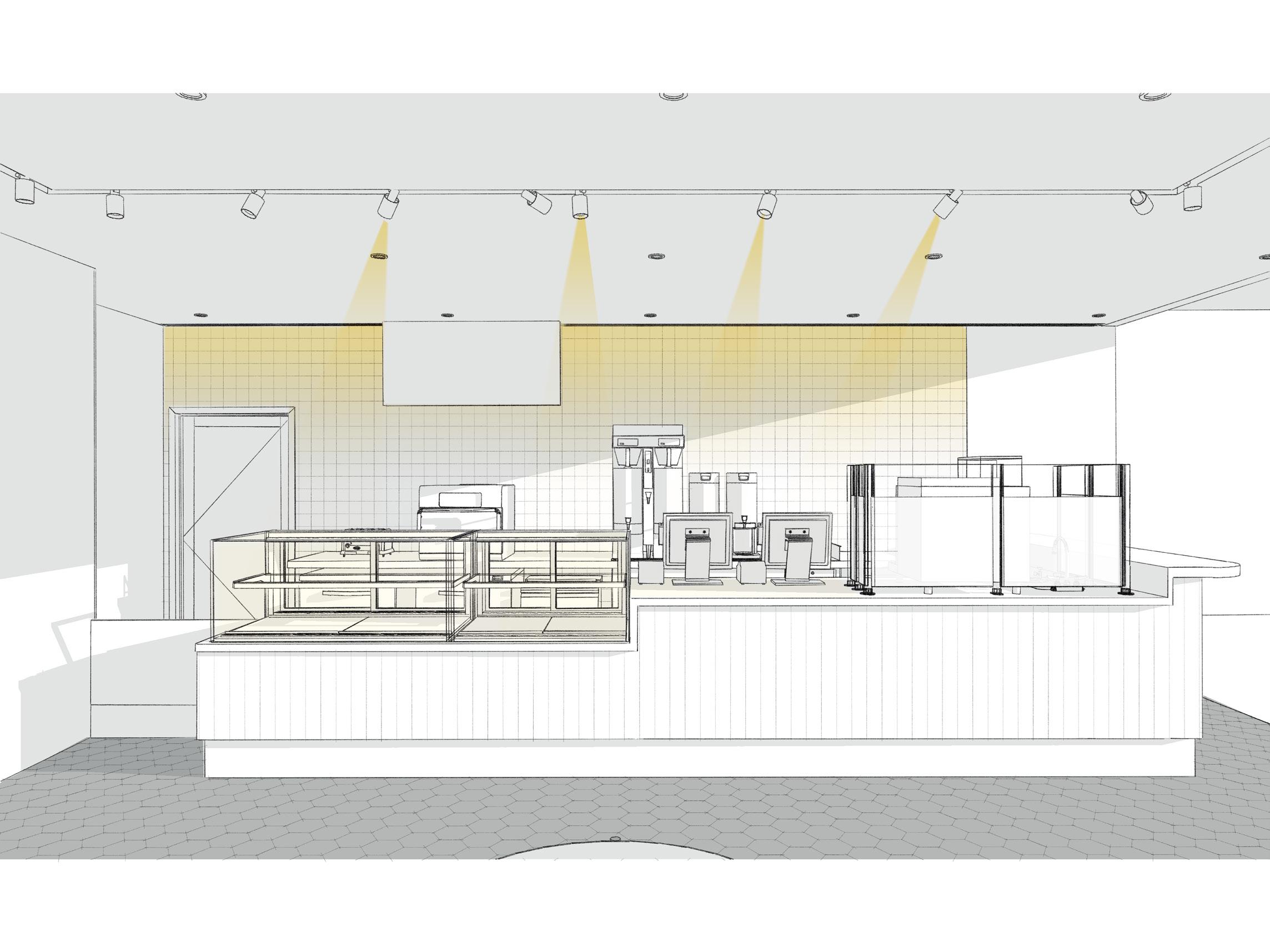
Diagram Key
Millwork
Utilize a millwork finish at the coffee counter with a visual texture to provide prominence to this area. 1 2 Food
Display Cases
Lower the height of the counter at the food display cases to allow guests visibility of feature finish or artwork and team members beyond.
Coffee Equipment Shield
Use a semi-transparent finish at the sneezeguard to conceal taller coffee equipment from guests’ view.
Carry lobby wall finish into the market to create a purposeful transition between the two areas.
Use narrative-driven artwork or material with dimension and texture at the coffee wall to create an attention grabbing backdrop to the market.
66 F&B RETAIL PLAYBOOK STAFFED MARKET 860 SQ. FT. WITH ADJACENT 200 SQ. FT. BOH KITCHEN
Wall
Decor Section
5
3 Exterior Finish Section
5 1 2 3 4 4
Interior View
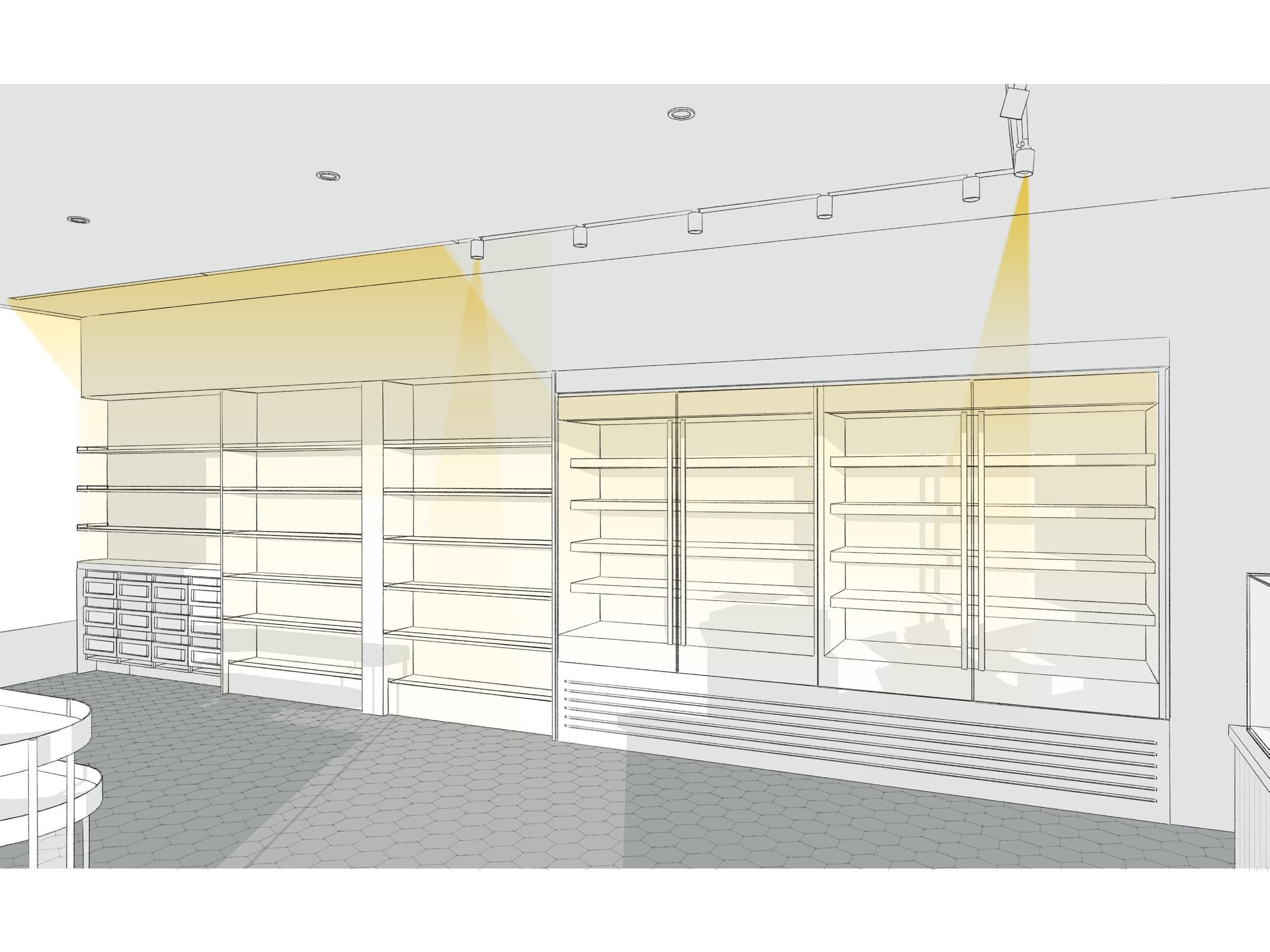
Diagram Key
1 2 Soffit Finish at Perimeter
Use a textured finish that adds warmth and interest to the market without detracting from the merchandise.
Shelf Organizers and Lips
Utilize clear lips at the edge of shelves and acrylic organizers to keep the product display neat and tidy.
67 F&B RETAIL PLAYBOOK STAFFED MARKET 860 SQ. FT. WITH ADJACENT 200 SQ. FT. BOH KITCHEN
1 2
Interior View
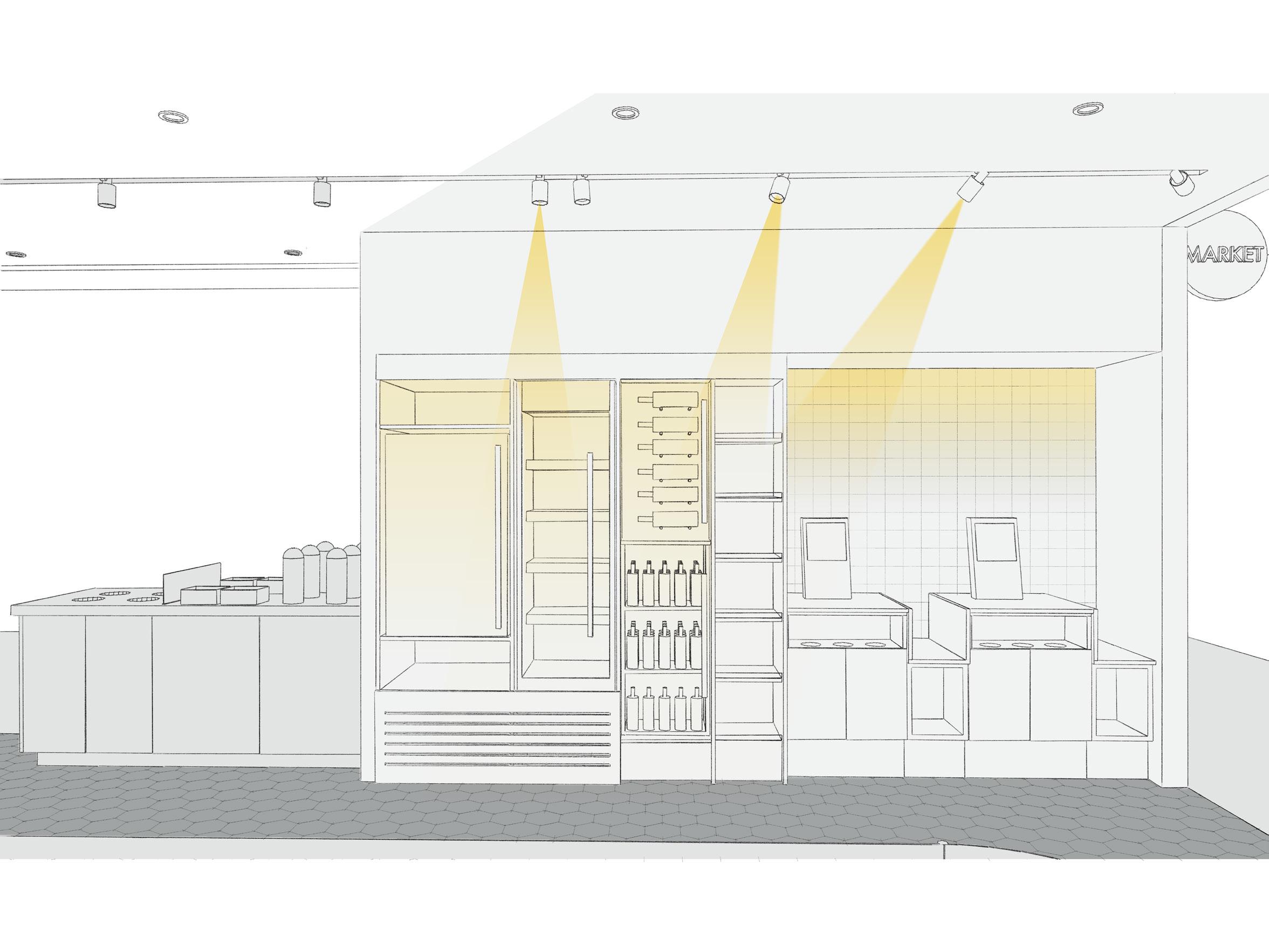
1 Millwork Design
Using strategic millwork design to frame kitchen equipment provides an integrated and sophisticated appearance. Provide a louvered base on the refrigeration to meet the venting requirement. Louver the design to align with the design narrative.
5 Soffit Finish at Perimeter
Use a textured finish that adds warmth and interest to the market without detracting from the merchandise.
Refuse Bins
Conceal trash and recycling bins under the counter.
Alcohol Display Strategies
Use a variety of display methods for ambient wine to create an elevated display. The top display should highlight wine offerings with labels highly visible. The middle tier should display half bottles. The lower tier should display full wine bottles.
Shelf Organizers and Lips
Utilize clear lips at the edge of shelves and acrylic organizers to keep the product display neat and tidy.
Utensils at Payment Kiosk
Integrate utensil dispensers into the lower counter below the transaction surface, which allows guests to conveniently take them as they depart. The millwork pane on the rear of the utensil dispenser should be pulled forward to prevent the collection of utensils and refuse.
Provide lockable, glass pocket doors at the ambient alcohol display. The doors are locked when alcohol is not available. Include signage at doors notifying guests when products are available for purchase.
Cabinet Finish
Use color on the under counter cabinets to add visual interest. Balance the addition of color with patterns and textures used throughout the market.
68 F&B RETAIL PLAYBOOK STAFFED MARKET 860 SQ. FT. WITH ADJACENT 200 SQ. FT. BOH KITCHEN
Diagram
6 7 8 2
Key
3 Lockable Alcohol
Display
4
6
8 7
5 1 2 3 4
Interior View
Diagram Key
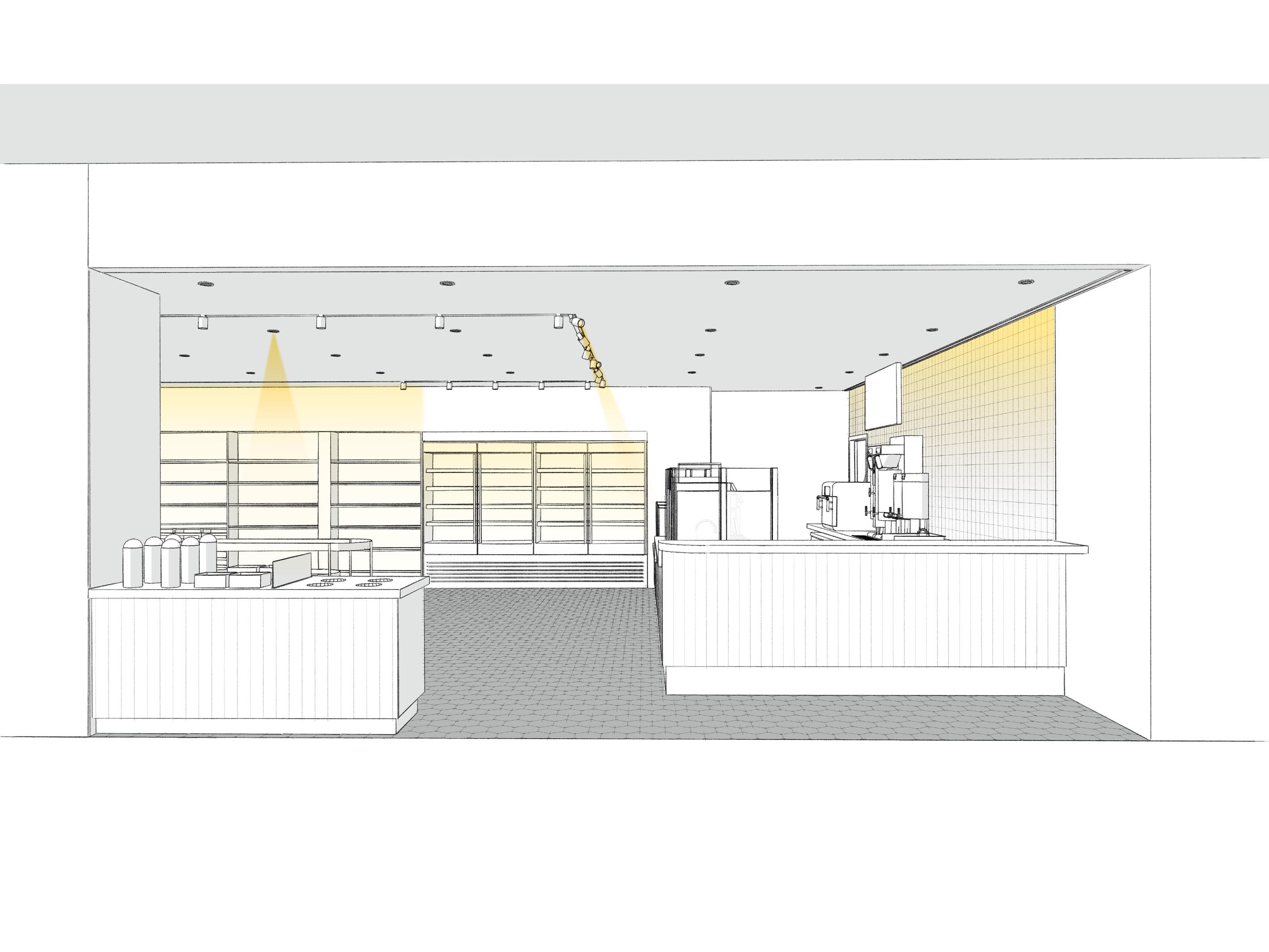
Market Finish Section
Carry market wall finish along the exterior of wall to draw attention to the space.
Condiment Station
Utilize a millwork finish at the condiment station with a visual texture that matches the coffee counter.
Coffee Equipment Shield
Use a semi-transparent finish at the sneezeguard to conceal taller coffee equipment from guests’ view.
Exterior Finish Section
Carry lobby wall finish into the market to create a purposeful transition between the two areas.
Wall Decor Section
Use narrative-driven artwork or material with dimension and texture at the coffee wall to create an attention grabbing backdrop to the market.
69 F&B RETAIL PLAYBOOK STAFFED MARKET 860 SQ. FT. WITH ADJACENT 200 SQ. FT. BOH KITCHEN
3
1 2 3 4 5 2 1 4 5
Lighting Design
Ceiling Height
The recommended ceiling height for a comfortable retail experience is 9’-0”.
Color Temperature
The color temperature of all fixtures and equipment lighting should be between 2700K and 3000K.
Color Rendering Index
The CRI of all fixtures should be 90 or higher.
All circuits should be on dimmers and controlled separately.
Diagram Key
1 Recessed Trim Channel System (B, C1, C2)
Illuminates coffee program and ambient retail displays
Use component fixtures to illuminate the dry goods, ambient alcohol, and coffee program. The beam angle is adjustable in the field (15-50 degree range).
Recessed Perimeter Wall Wash with Regressed Lens (E)
Grazes featured wall finishes
A minimum 1/2” regress should be used. Use between 400 and 600 lumens per linear foot. The wall wash should be optic and asymmetric.
Recessed Adjustable Downlights (A)
General illumination and highlighting of freestanding merchandise
Use a wide flood light (40 degree). Use 15W fitting if no glare accessories are used. Use 23W fitting if the hex cell louvers or similar glare control accessories are used. Angle fixtures should be used as needed to illuminate mobile freestanding merchandise below.
Tape Light Under Countertop Edge (D)
Illuminates Health & Beauty drawers
Use 200 or 300 lumens per linear foot with a 120 degree spread. Identify the location for the remote driver to ensure access is provided.
70 F&B RETAIL PLAYBOOK STAFFED MARKET 860 SQ. FT. WITH ADJACENT 200 SQ. FT. BOH KITCHEN E A A A A A A A A A A A A A A A A A A A F F F F A A A A E 1 83 0 T Y P 40 "50 " O C T Y P 4 -0 - 5 -0 O C TYP 1 83 0 T Y P 7 -0 7 -0" 9 -0 8 -0 M N C2 B B C1 B L A D E S G N C1 C1 D M E N U O P P O R T U N I T Y
2
3
4
RCP
Circuits
1 2 3 4
Architectural Lighting
Basis of Design
These fixtures are intended as a basis of design. Specify fixtures to meet the budget and design needs of each property.
Diagram Key
Type C1 - WAC Strut
Stealth Silo - Angled
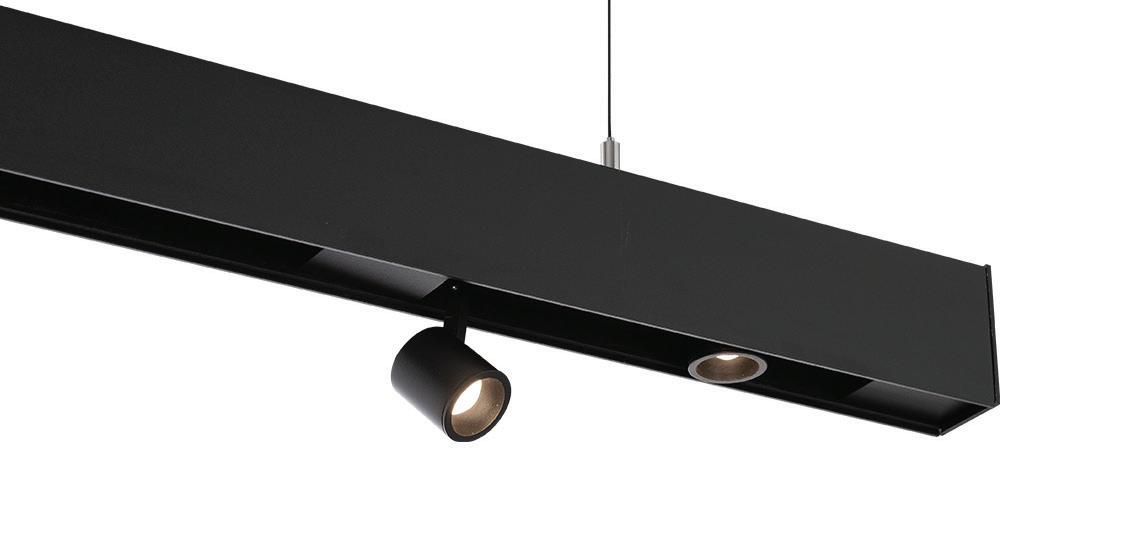
Type B - WAC Strut
Stealth Wall Wash
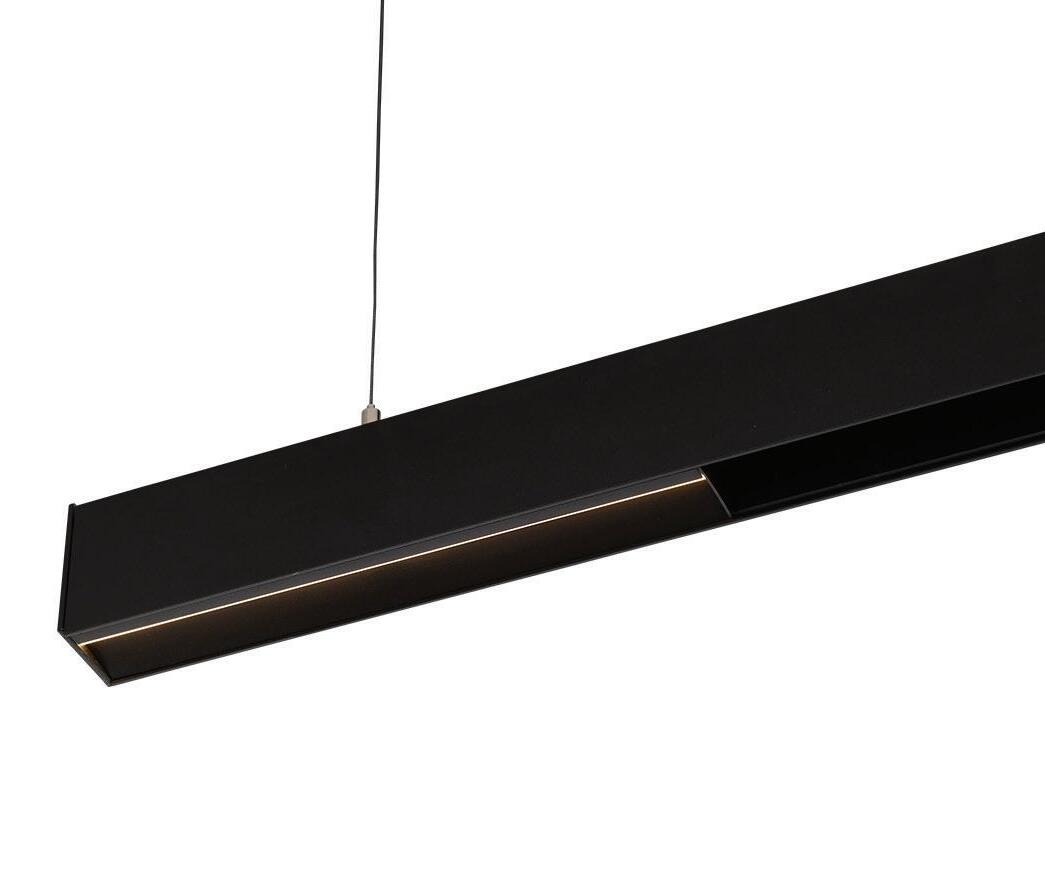
Type C2 - WAC Strut
Stealth Silo - Downlight
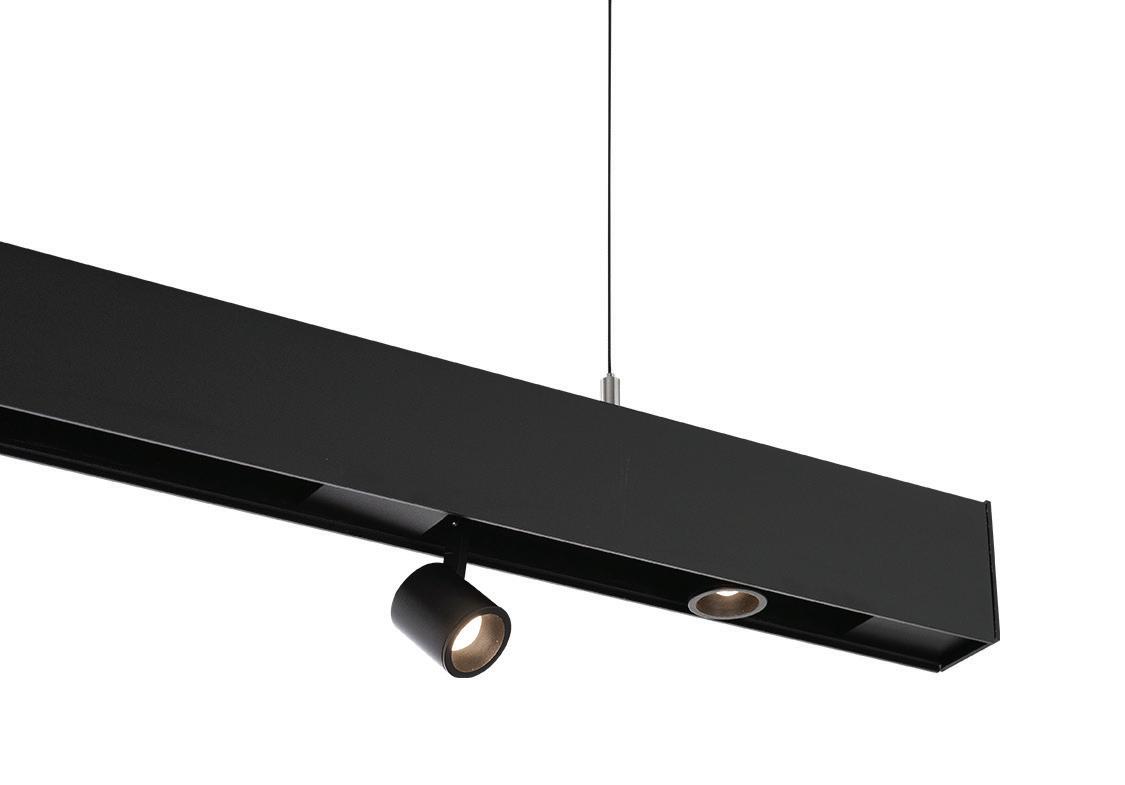
Type D - Kelvix
Uniform Static White (Indoor) Tape Light w/ mounting channel CH-013-C mounted under countertop edge to illuminate drawers
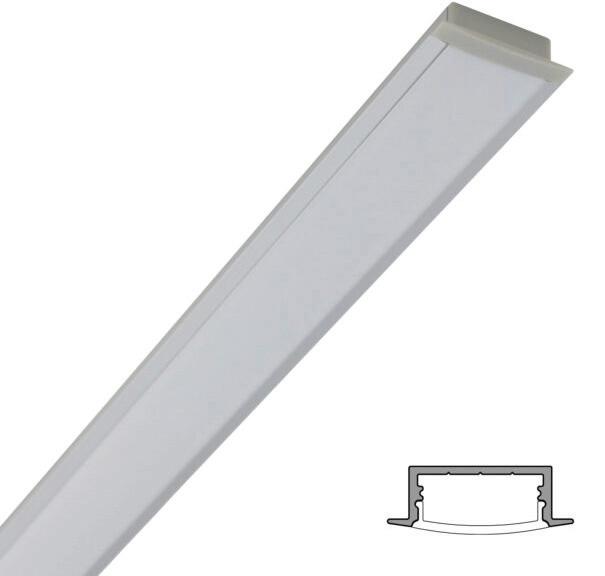
Type E - Lumenwerx VIA
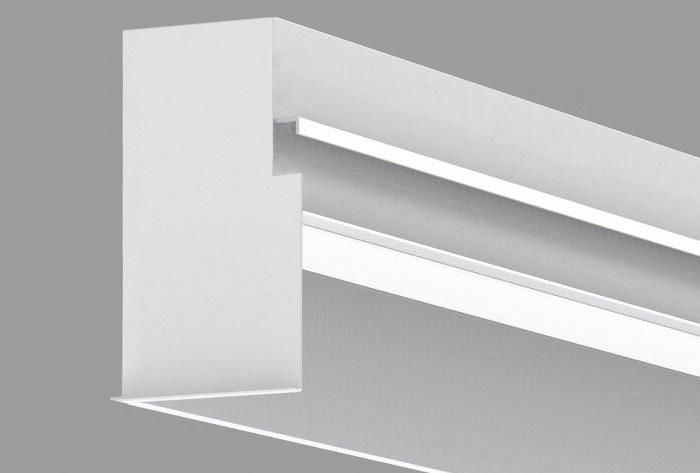
Type A - WAC
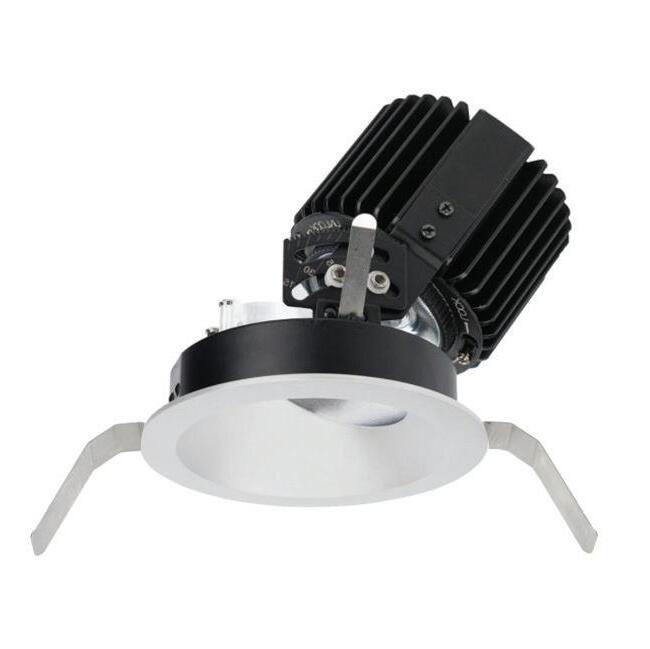
71 F&B RETAIL PLAYBOOK STAFFED MARKET 860 SQ. FT. WITH ADJACENT 200 SQ. FT. BOH KITCHEN C O R E a r c h e c u e d e s g n n c a h n g o n d 2 0 0 0 7 2 0 2 4 6 6 6 1 1 6 d @ d R C P H W d d I H i o n M a r k e P P E A A A A A A A A A A A A A A A A A A A F F F F A A A A E 1 83 0 Y P 4050 O C Y P 4 -0 -1 83 0 T P 7 -08 -0 M C B B C1 S G N C1 C D M E N U O P P O R T U N T Y
3
Wall
Lens
Recessed Perimeter
Wash w/ Regressed
Volta
Adjustable Downlight
6 5
4.5”
4
1 3 2 6 5 3
RCP 2 4 1
Entry Elevation
Diagram Key
Freestanding Merchandise
Vary the heights of the FF&E tables and nest them to maximize the display space. Balance the density of fixtures and visibility into the market.
Prominent Coffee Wall
Use narrative-driven artwork or finish material with dimension and texture at the coffee wall as it acts as primary signage element.
Use a sign at the corner as it captures the attention of guests in main hotel lobby circulation.
The wall finish at the market exterior should align with the property design narrative. A subtle finish allows the market beyond to be the focal point.
72 F&B RETAIL PLAYBOOK STAFFED MARKET 860 SQ. FT. WITH ADJACENT 200 SQ. FT. BOH KITCHEN 1 0 M I N 21 0 " A D A C O U N T E R H T 18 24 " 21 0 120" M N SEE EQU P SCHED + CUTBOOK NITY 30 36 8 40 23 21 0 A D A C O U N T E R H T hol and Payment Kiosks Sca e 1/2 = 1 -0 2 Elevation @ Front Entry Sca e 1/2" 1 -0" 4 Elevation @ Side Entry Elevation: Market Entry
1 2 3 4
2
Blade Sign
3 Market Exterior
4 1
Coffee Counter
Elevation
Diagram Key
1 Millwork
Utilize a millwork finish at the coffee counter with a visual texture to provide prominence to this area.
Food Display Cases
Lower the height of the counter at the food display cases to allow guests visibility of feature finish or artwork and team members beyond.
Prominent Coffee Wall
Use narrative-driven artwork or finish material with dimension and texture at the coffee wall, as it acts as the primary signage element.
Countertop
The finish material should be durable, while also thoughtful and elevated in appearance to create a premium coffee experience. Consider using a darker finish to conceal coffee stains, if appropriate for the design narrative.
Coffee Equipment Shield
Use a semi-transparent finish at the sneezeguard to conceal taller coffee equipment from guests’ view.
Exterior Finish Section
Carry lobby wall finish into the market to create a purposeful transition between the two areas.
Team Member Swing Door
The team member swing door should have a consistent millwork finish with the adjacent front coffee counter. The use of an integral base aligns further aligns the adjacent finishes.
73 F&B RETAIL PLAYBOOK STAFFED MARKET 860 SQ. FT. WITH ADJACENT 200 SQ. FT. BOH KITCHEN
6
5
3 1 0 M N 1 0 M N 56 30 " 1 " T Y P 10 T Y P 120" M N SEE EQU P SCHED CUTBOOK P R M A R Y B R O W S I N G Z O N E MENU OPPORTUN TY 30 36 8 40 23 " Sca e 1 2" = 1 -0 1 Elevation @ Condiments, Frozen, Alcohol and Payment Kiosks Sca e 1 2" = 1 -0 2 Elevation @ Front Sca e 1 2" 1 -0 5 Elevation
Dry Goods,
Sca e 1 2 = 1 -0 3 Elevation @ Counter 4 Elevation: Coffee Counter 5 4 3
@ Refrigeration,
and Health & Beauty
2
4 1 2 6 7
7
Dry Goods, Health & Beauty, and Refrigeration
Elevation
1 Elevate Retail Display
Elevate the display a minimum height of 10” from the finished floor for a better perception of cleanliness and to optimize visibility of these products.
Dry Goods Display Dimensions
The optimal depth of dry goods shelves is 11” to 12” deep. The height between shelves should be kept to 12” maximum to prevent the addition of merchandisers.
Dry Goods Display Strategies
The adjustable shelving allows for dynamic and flexible displays. Utilize angled shelves where appropriate for retail strategy.
4 Health & Beauty Drawers
The glass fronts for drawers maximize product visibility. The drawer front should have an opening approximately 1/4 of the overall drawer height for added visibility.
Use (2) 5’-0” wide double-door refrigerators.
74 F&B RETAIL PLAYBOOK STAFFED MARKET 860 SQ. FT. WITH ADJACENT 200 SQ. FT. BOH KITCHEN
2
3 CORE arch tecture + des gn, nc 1010 w scons n ave nw su e 405 wash ngton dc 20007 202 466 6116 coredc com @coredc Elevations H lton Worldw de, Inc Hilton Market 1 0 M N 56 30 " 1 T Y P 10 T Y P 120 M N SE EQU SCHE + UTBOOK P R M A R Y B R O W S N G Z O N E BOH K TCHEN 30 36 8 " 40 " 23 Sca e 1 2 1 -0 5 E evation @ Refrigeration, Dry Goods, and Health & Beauty Sca e 1 2 1 -0 3 E evation @ Counter S a e 1 2 1 -0 4 Elevation @ Side Entry Sca e 1 2 1 -0 7 Front Counter - Rear Elevation Elevation:
5
Dry Goods and Health & Beauty Retail
Refrigeration
3 4 1 5
2
Diagram Key
Refrigeration, Dry Goods, and Health & Beauty
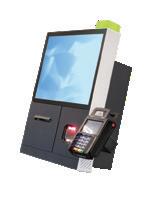
Display
Create a niche below the counter to store bags that guests can easily access during their transaction process.
Payment Kiosk
Aures Mini Komet
Display
Elevate the alcohol refrigerator to achieve one datum line above that is consistent with the double-door refrigerator.
Elevate the freezer to provide a more premium browsing experience with complimentary products displayed above and below.
Feature Wall Finish
Use a wall finish that creates a clear, designated area for guests to intuitively guide them through the market to the payment area. Premium Product Display
Display premium products adjacent to the payment kiosk where guests will queue.
75 F&B RETAIL PLAYBOOK STAFFED MARKET 860 SQ. FT. WITH ADJACENT 200 SQ. FT. BOH KITCHEN Elevation: Refrigeration, Dry Goods, and Health & Beauty 1 2 3 6 -0 1 0 M I N 21 0 A D A C O U N T E R H T 21 0 A D A C O U N T E R H T 120" M N SEE EQU P SCHED + CUTBOOK MENU OPPORTUN TY 30 36 8 40 23 " Sca e 1 2 = 1 -0 1 Elevation @ Condiments, Frozen, Alcohol and Payment Kiosks Sca e: 1 2 = 1 -0 2 Elevation @ Front Entry Sca e 1 2 = 1 -0 3 Elevation @ Counter Sca e: 1 4 Elev
Bag
Elevation
Alcohol
6 Frozen Desserts
5 6
4 2 3 1 5 4
Diagram Key
Side Entry
Elevation
Diagram Key Market Finish Section
Utilize a millwork finish at the coffee counter with a visual texture to provide prominence to this area.
Coffee Equipment Shield
Use a semi-transparent finish at the sneezeguard to conceal taller coffee equipment from guests’ view. Millwork
Carry market finish along extension of wall to draw attention to the space.
76 F&B RETAIL PLAYBOOK STAFFED MARKET 860 SQ. FT. WITH ADJACENT 200 SQ. FT. BOH KITCHEN
23046 Elevations H l on Wor dwide Inc Hilton Market ©2024 CORE a ch tec u e + des gn nc Pro ect Number Pr n ed 4 12 24 PB.4 1 0 M N 21 0 A D A C O U N T E R H T 18 24 21 0 56 30 120 M S E QU CHE CU BO K P R M A R Y B R O W S N G Z O N E BOH K TCHEN 30 36 8 21 0 36 36 yment Kiosks S a 1 2 -0 2 Elevation @ Front Entry & Beauty Sca e 1 2 1 - 4 E evation @ Side Entry Sc e 2 1 -0 6 Back Counter E evation S a e 1 2 1 -0 Front Counter - Rear Elevation Elevation: Side Entry 2 1 3
2 3 1 1
Back Counter
The finish material should be durable while also thoughtful and elevated in appearance to create a premium coffee experience. Consider using a darker finish to conceal coffee stains if appropriate for the design narrative.
Under Counter Millwork
Digital menu board allows for flexibility. Coordinate screen size with equipment below.
77 F&B RETAIL PLAYBOOK STAFFED MARKET 860 SQ. FT. WITH ADJACENT 200 SQ. FT. BOH KITCHEN
Menu
Elevation
Board
4
3 Countertop
Utilize a durable neutral plastic laminate finish for under counter millwork. 23046 Elevations H lton Worldwide, Inc. Hilton Market ©2024 CORE arch tecture + design inc Pro ect Number Printed 4/12/24 PB.4 BOH K TCHEN 36 Sca e 1 2" = 1 -0" 4 Elevation @ Side Entry Sca e: 1 2 = 1 -0 6 Back Counter Elevation Elevation: Back Counter 1 2 3 5 Market and Lobby Transition Consider purposeful transition between market and lobby wall finishes. 2 Wall Tile Section Carry wall tile behind under counter equipment. 1 5 Diagram Key 4
Front Counter
Rear Elevation
78 F&B RETAIL PLAYBOOK STAFFED MARKET 860 SQ. FT. WITH ADJACENT 200 SQ. FT. BOH KITCHEN CORE architecture + design, inc 1010 wisconsin ave nw, sui e 405 wash ngton, dc 20007 202 466 6116 coredc com @coredc
Elevations H lton Worldwide, Inc.
1 Sca e 1 2" = 1 -0 5 Elevation @ Refrigeration, Dry Goods, and Health & Beauty Sca e: 1 2 = 1 -0 7 Front Counter - Rear Elevation
Hilton Market
a durable plastic laminate in a neutral finish for under counter millwork. Wall Finish Beyond Food Service Equipment Utilize a durable wall finish beyond food service equipment, such as FRP. 2 2 Elevation: Front Counter Rear Diagram Key 1 1
Under Counter Millwork Utilize
Food Service
Equipment Elevations
Elevation: Back of House
EQUIPMENT ELEVATIONS
Back Counter
EQUIPMENT ELEVATIONS
79 F&B RETAIL PLAYBOOK STAFFED MARKET 860 SQ. FT. WITH ADJACENT 200 SQ. FT. BOH KITCHEN
Elevation:
1 2 5 6 5.1 8.1 8 9 10 11 15 DATE: SCALE: SHEET #: PROJECT NAME: PROJECT DRAWN: 1/2" = 1'-0" 02/27/24 FS 701-EV EGM H I L T O N S T A F F E D M A R K E T
1/2"
BACK - OF - HOUSE 26 25 27 28 29 31 32 35 31 DATE: SCALE: SHEET #: PROJECT NAME: PROJECT #: DRAWN: 1/2" = 1'-0" 02/27/24 FS 702-EV EGM H I L T O N S T A F F E D M A R K E T
SCALE AS NOTED
= 1'-0"
SCALE AS NOTED 1/2" = 1'-0" BACK BAR1
Food Service
Equipment Elevations
Elevation: Front Counter-Rear
EQUIPMENT ELEVATIONS
SCALE AS NOTED 1/2" = 1'-0" FRONT BAR
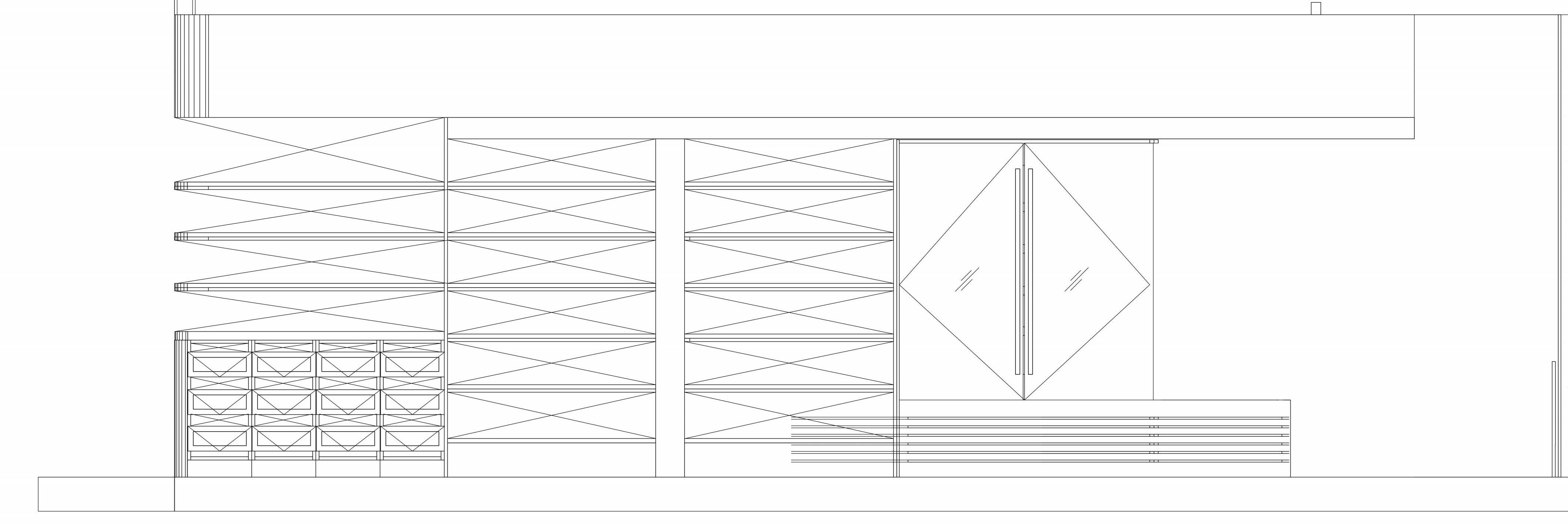
Refrigeration
80 F&B RETAIL PLAYBOOK STAFFED MARKET 860 SQ. FT. WITH ADJACENT 200 SQ. FT. BOH KITCHEN
Elevation:
38 40 42 42 46 47 41 40.1 39 43 43 DATE: SCALE: SHEET #: PROJECT NAME: PROJECT #: DRAWN: 1/2" = 1'-0" 02/27/24 FS 703-EV EGM H I L T O N S T A F F E D M A R K E T
50 50 DATE: PROJECT NAME: PROJECT #: DRAWN: 02/27/24 EGM H I L T O N S T A F F E D M A R K E T EQUIPMENT ELEVATIONS 1/2" = 1'-0" HEALTH & BEAUTY
Food Service
Equipment Elevations
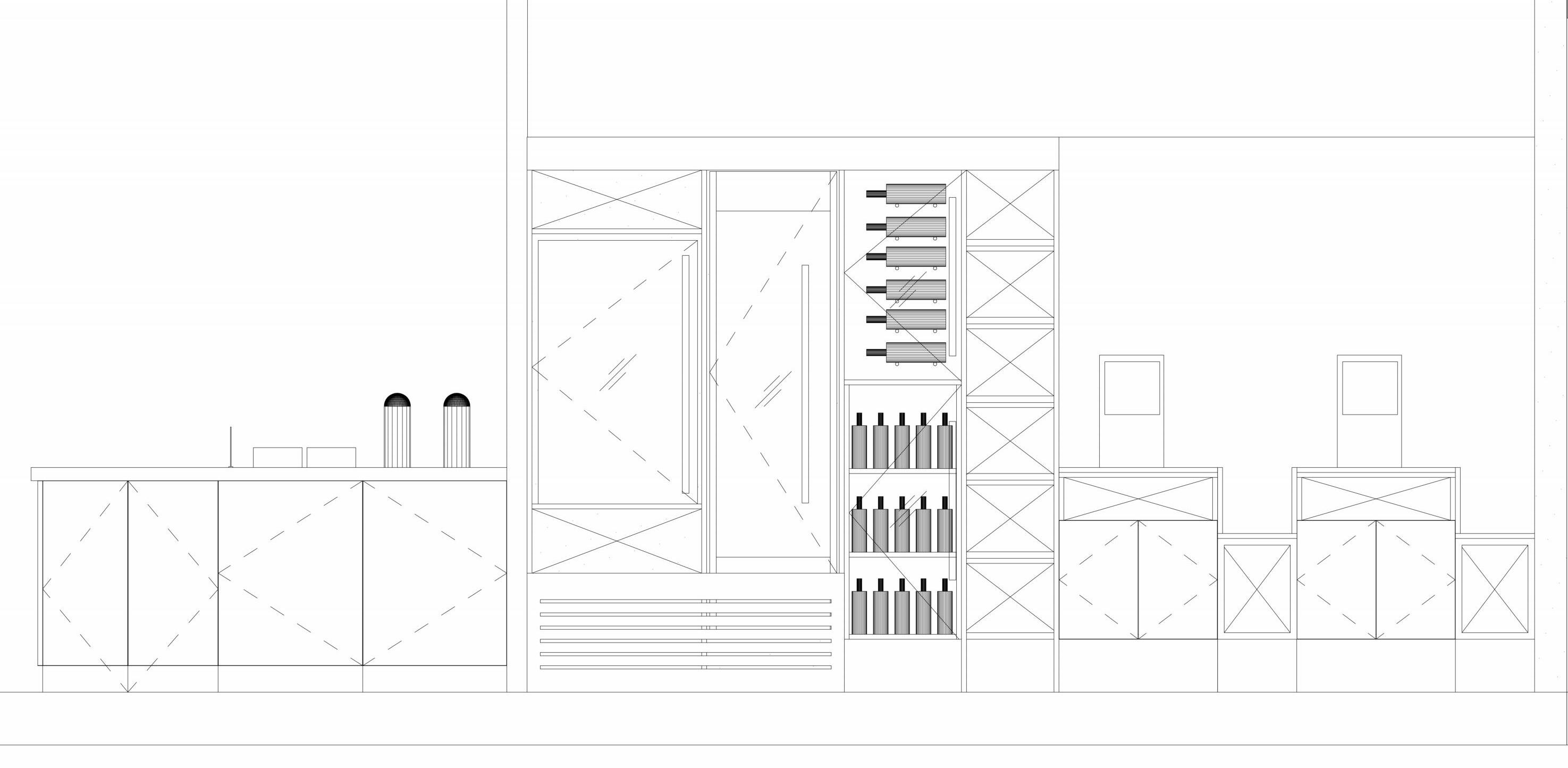
Elevation: Condiments, Freezer, and Alcohol
1/2" = 1'-0" PAYMENT KIOSK
SCALE AS
81 F&B RETAIL PLAYBOOK STAFFED MARKET 860 SQ. FT. WITH ADJACENT 200 SQ. FT. BOH KITCHEN
51 52 55 55 53 53 DATE: SCALE: SHEET PROJECT NAME: F EQUIPMENT ELEVATIONS
NOTED
Kitchen Plans & Equipment Schedule
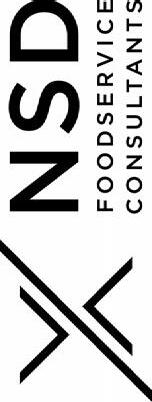
Qty. Source Description
11 TRAULSEN REFRIGERATOR, REACH-IN
21 TRAULSEN FREEZER, REACH-IN
31 SPARE NUMBERSPARE NUMBER
41 SPARE NUMBERSPARE NUMBER
51 HOSHIZAKI ICE MAKER, CUBE-STYLE
5.11 EVERPURE WATER FILTER ASSEMBLY
61 FOLLETT ICE BIN FOR ICE MACHINES
6.11 SAN JAMAR ICE SCOOP HOLDER
71 IMC TEDDY FLOOR TROUGH
81 CONTINENTAL REFRIGERATED COUNTER, SANDWICH, SALAD UNIT
8.11 FABRICATOR WALL SHELF
91 IMC TEDDY HAND SINK
(OWN)9.11 BY OWNER SOAP & TOWEL DISPENSER
101 FABRICATOR THREE COMPARTMENT POT SINK
111 FABRICATOR WALL SHELF W/ POT RACK
121 SPARE NUMBERSPARE NUMBER
131 SPARE NUMBERSPARE NUMBER
141 SPARE NUMBERSPARE NUMBER
(OWN)151 ECOLAB DISHWASHER, UNDERCOUNTER
161 METRO SECURITY UNIT
172 METRO STEM CASTER CART
181 SPARE NUMBERSPARE NUMBER
191 SPARE NUMBERSPARE NUMBER
201 SPARE NUMBERSPARE NUMBER
211 SPARE NUMBERSPARE NUMBER
221 SPARE NUMBERSPARE NUMBER
231 SPARE NUMBERSPARE NUMBER
241 SPARE NUMBERSPARE NUMBER
251 CONTINENTAL REFRIGERATOR, UNDERCOUNTER, REACH-IN.
261 HATCO TOASTER, POP-UP
271 TURBOCHEF COMBI-OVEN
281 BK RESOURCESICE BIN / ICE CADDY, MOBILE (VEND)291 FETCO COFFEE BREWER
29.11 EVERPURE WATER FILTRATION SYSTEM
301 FABRICATOR URN TROUGH (VEND)312 FETCO THERMAL DISPENSER
321 OMNITEMP HAND SINK W/ SOAP & TOWEL DISPENSER
EQUIPMENT SCHEDULE
331 SPARE NUMBERSPARE NUMBER
341 SPARE NUMBERSPARE NUMBER
351 CONTINENTAL REFRIGERATOR, UNDERCOUNTER, REACH-IN.
361 ESPRESSO PARTSSIDE SPRAY RINSER
371 FISHER DIPPERWELL
381 FABRICATOR DUMP SINK
391 CONTINENTAL REFRIGERATOR, UNDERCOUNTER, REACH-IN. (VEND)401 EVERSYS ESPRESSO CAPPUCCINO MACHINE
11 TRAULSEN REFRIGERATOR, REACH-IN
STAFFED MARKETKitchen Equipment Floor Plan
1/4" = 1'-0"
TRAULSEN FREEZER, REACH-IN
SPARE NUMBERSPARE NUMBER
SPARE NUMBERSPARE
EQUIPMENT FLOOR PLAN
SPARE NUMBERSPARE NUMBER
40.11 EVERPURE WATER FILTER ASSEMBLY
SAN JAMAR CUP DISPENSERS, IN-COUNTER (OWN)422 BY OWNER POS - CASH REGISTER (OWN)432 BY OWNER POS - PRINTER 441 SPARE NUMBERSPARE NUMBER
481 SPARE NUMBERSPARE NUMBER 491 SPARE NUMBERSPARE NUMBER
REACH-IN GLASS SWING
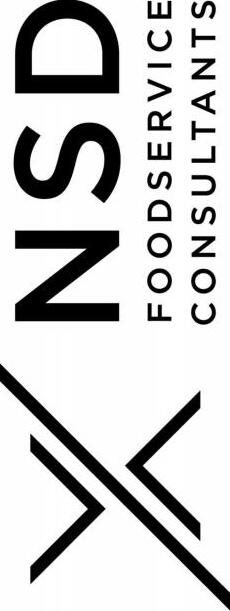
82 F&B RETAIL PLAYBOOK STAFFED MARKET 860 SQ. FT. WITH ADJACENT 200 SQ. FT. BOH KITCHEN
EQUIPMENT SCHEDULE ***PROCUREMENT (E/M/R)
(NIKEC) (OTHER) (SMWRS) PR ITEM QTY SOURCE DESCRIPTION
(E/S/R)
PR ITE 40.11 411 (OWN)422 (OWN)432 441 451 461STRUCTURAL 471STRUCTURAL 481 491 502 511 521 532 541 (OWN)552 A F F E D M A R K E T
***PROCUREMENT LEGEND*** CODE DESCRIPT ON PR ITEM QTY SOURCE DESCRIPTION
41
NUMBER 51 HOSHIZAKI ICE MAKER, CUBE-STYLE 5.11 EVERPURE WATER FILTER ASSEMBLY 61 FOLLETT ICE BIN FOR ICE MACHINES 6.11 SAN JAMAR ICE SCOOP HOLDER 71 IMC TEDDY FLOOR TROUGH 81 CONTINENTAL REFRIGERATED COUNTER, SANDWICH, SALAD UNIT 8.11 FABRICATOR WALL SHELF 91 IMC TEDDY HAND SINK (OWN)9.11 BY OWNER SOAP
DISPENSER 101
111
121
131
141
NUMBER (OWN)151 ECOLAB DISHWASHER, UNDERCOUNTER 161 METRO SECURITY UNIT 172 METRO STEM CASTER CART 181 SPARE NUMBERSPARE NUMBER 191 SPARE NUMBERSPARE NUMBER PR ITEM QTY SOURCE DESCRIPTION
21
31
& TOWEL
FABRICATOR THREE COMPARTMENT POT SINK
FABRICATOR WALL SHELF W/ POT RACK
SPARE NUMBERSPARE NUMBER
SPARE NUMBERSPARE
451
461STRUCTURAL
CASE, NON-REFRIGERATED, SLIDE IN COUNTER 471STRUCTURAL
CASE, REFRIGERATED, SLIDE IN COUNTER
411
SPARE NUMBERSPARE NUMBER
CONCEPTSDISPLAY
CONCEPTSDISPLAY
DOOR REFRIGERATOR 532 FABRICATOR KNOCK BOX 541 SPARE NUMBERSPARE NUMBER (OWN)552 BY OWNER POS - PRE CHECK REGISTER Item
BARISTA COFFEE PICK-UP SWING GATE CONDIMENTS + TRASH FROZEN ALC. DRY GOODS PAYMENT KIOSK HEALTH & BEAUTY AND LOCAL DRY GOODS FREESTANDING MERCH R F ICE 500 LBS DW R R R R R R 55 55 52 51 AMBIENT R 50 50 47 46 43 42 43 42 41 40.1 40 39 38 37 36 25 27 26 28 29 30 31 35 32 29.1 1 2 5 6 7 5.1 8 9 10 11 15 16 17 8.1 FS 701EV 1 FS 703EV 1 FS 704EV FS 705EV 1 TC 53 FS 702EV 1 DATE: SCALE: SHEET #: PROJECT NAME: PROJECT #: DRAWN: 1/4" = 1'-0" 02/28/24 FS 101-EQ EGM H I L T O N S T A F F E D M A R K E T
502 GTI MERCHANDISER, GRAB & GO 511 TRUE REFRIGERATOR, MERCHANDISER, COUNTERTOP 521 TRUE
This playbook is intended to be a guideline only, for the implementation of individual designs specific to a property. User accepts responsibility to identify and make all required revisions or corrections necessary for the specific site. All changes, revisions and the development of the subsequent plans will be the “User’s” responsibility. By acceptance of this electronic media and the files it contains, the user agrees, to the fullest extent of the law; to indemnify and hold CORE architecture + design, inc. harmless from any damage, liability or cost, including but not limited to reasonable attorney’s fees and cost of defense; arising from any inferences made from these files or from any reuse of the files and data.
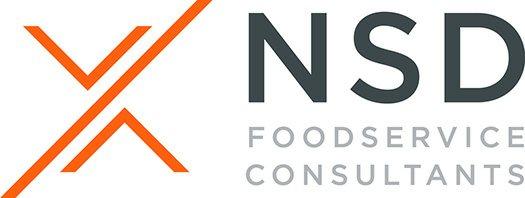
$2,565.50
$11,618.61
$99,700.78
Acceptance: Date: Printed Name: 03/03/2023 Budget (NOT A BID DOCUMENT) Project: Hilton Market Prototype ‐ Medium Item Qty Description Sell Total 100 1 ea POS ‐ CASH REGISTER <By Owner> 101 1 ea REACH‐IN REFRIGERATOR $5,694.15 102 1 ea COUNTER FREEZER $5,938.85 103 1 ea SPARE NUMBER <Spare> 104 1 ea SPARE NUMBER <Spare> 105 2 ea REFRIGERATED MERCHANDISER $25,273.80 106 1 ea MICROWAVE OVEN $493.05 107 1 ea SPARE NUMBER <Spare> 108 1 ea COFFEE BREWER $1,503.66 109 1 ea ESPRESSO/ COFFEE MAKER $21,214.03 110 1 ea ICE MACHINE & DISPENSER, NUGGET STYLE $5,030.25 111 1 ea DISPOSABLE CUP DISPENSER $98.04 BOH‐1 1 ea REACH‐IN REFRIGERATOR $10,129.70 BOH‐2 1 ea REACH‐IN FREEZER $9,278.12 BOH‐3 1 ea DUNNAGE RACK $170.43 BOH‐4 5 ea SHELVING, WITH METAL FRAME $692.59 Merchandise $85,516.67 Freight
Installation
Total
Project Grand Total: $99,700.78 Sell $5,694.15 $5,938.85 $12,636.90 $493.05 $1,503.66 $21,214.03 $5,030.25 $98.04 $10,129.70 $9,278.12 $170.43 $138.52 Hilton Market Prototype ‐ Medium Ini al: ______ Page 1 of 1

$10,412.93
$88,343.96
Acceptance: Date: Printed Name: 03/03/2023 Budget (NOT A BID DOCUMENT) Project: Hilton Market Prototype ‐ Small Item Qty Description Sell Total 1 1 ea POS ‐ CASH REGISTER <By Owner> 2 1 ea REACH‐IN REFRIGERATOR $5,694.00 3 1 ea SPARE NUMBER <Spare> 4 1 ea SPARE NUMBER <Spare> 5 1 ea COUNTER FREEZER $5,939.00 6 1 ea REFRIGERATED MERCHANDISER $15,415.00 7 1 ea MICROWAVE OVEN $493.00 8 1 ea SPARE NUMBER <Spare> 9 1 ea COFFEE BREWER $1,504.00 10 1 ea ESPRESSO/ COFFEE MAKER $21,214.20 11 1 ea ICE MACHINE & DISPENSER, NUGGET STYLE $5,030.00 12 1 ea DISPOSABLE CUP DISPENSER $98.00 BOH‐1 1 ea REACH‐IN REFRIGERATOR $10,130.00 BOH‐2 1 ea REACH‐IN FREEZER $9,278.00 BOH‐3 1 ea DUNNAGE RACK $170.00 BOH‐4 5 ea SHELVING, WITH METAL FRAME $696.00 Merchandise $75,661.20 Freight
Installation
Total
Project Grand Total: $88,343.96 Sell $5,694.00 $5,939.00 $15,415.00 $493.00 $1,504.00 $21,214.20 $5,030.00 $98.00 $10,130.00 $9,278.00 $170.00 $139.20 Hilton Market Prototype ‐ Small Ini al: ______ Page 1 of 1
$2,269.83
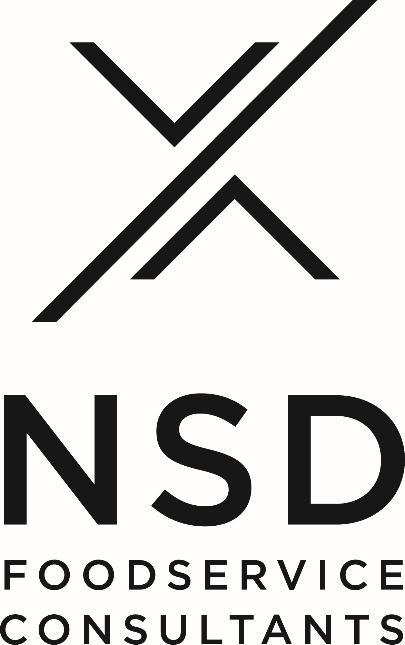
HILTON MARKET 913 A West Street, Annapolis, Maryland 21401 410.263.1200 www.nextstepdesign.com (NOT FOR BID OR CONSTRUCTION USE) P RELIMINARY FOOD SERVICE EQUIPMENT SPECIFICATIONS FEBRUARY 24, 2023
(NOT FOR BID OR CONSTRUCTION USE)
P RELIMINARY FOOD SERVICE EQUIPMENT SPECIFICATIONS
FEBRUARY 24, 2023
HILTON
MARKET
CONTENTS:
HILTON MARKET
MINI PLAN VIEWS
EQUIPMENT SCHEDULE
MANUFACTURER’S EQUIPMENT SPECIFICATION SHEETS
100 101 102 105 106 108 109 110 111 PAYMENT KIOSK DRY GOODS BEVERAGE CONDIMENT
TRASH DRY GOODS
&
GRAB & GO DRY GOODS FREESTANDING MERCH
9 10 11 12 5 2 1 6 FREESTANDING MERCH PAYMENT KIOSK DRY GOODS DRY GOODS GRAB & GO CONDIMENT & TRASH BEVERAGE DRY GOODS HEALTH & BEAUTY 7
7 9 10 11 12 5 2 1 6 FREESTANDING MERCH DRY GOODS DRY GOODS GRAB & GO BEVERAGE DRY
HEALTH
CONDIMENT
PAYMENT
GOODS
& BEAUTY
& TRASH
KIOSK
HILTON MARKET
EQUIPMENT SCHEDULE

02/24/2023 2608 E uipment ist From: NEXT STEP DESIGN uis argas 913 A West St. Annapolis, MD 21401 (410)263‐1200 Project: Hilton Market Prototype Jo e erence Num er: 2450 Item ty De ription 1 1 ea POS ‐ CASH REGISTER 2 1 ea REACH‐IN REFRIGERATOR 3 1 ea SPARE NUMBER <Spare> 4 1 ea SPARE NUMBER <Spare> 5 1 ea COUNTER FREEZER 6 1 ea REFRIGERATED MERCHANDISER 6 1 ea REFRIGERATED MERCHANDISER 7 1 ea MICROWAVE OVEN 8 1 ea SPARE NUMBER <Spare> 9 1 ea COFFEE BREWER 10 1 ea ESPRESSO/ COFFEE MAKER 11 1 ea ICE MACHINE & DISPENSER, NUGGET STYLE 12 1 ea DISPOSABLE CUP DISPENSER 100 1 ea POS ‐ CASH REGISTER 101 1 ea REACH‐IN REFRIGERATOR 102 1 ea COUNTER FREEZER 103 1 ea SPARE NUMBER <Spare> 104 1 ea SPARE NUMBER <Spare> 105 1 ea REFRIGERATED MERCHANDISER 105 2 ea REFRIGERATED MERCHANDISER 106 1 ea MICROWAVE OVEN 107 1 ea SPARE NUMBER <Spare> 108 1 ea COFFEE BREWER 109 1 ea ESPRESSO/ COFFEE MAKER 110 1 ea ICE MACHINE & DISPENSER, NUGGET STYLE 111 1 ea DISPOSABLE CUP DISPENSER Hilton Market Prototype Page 1 of 2
BOH‐1 1 ea REACH‐IN REFRIGERATOR
BOH‐2 1 ea REACH‐IN FREEZER
BOH‐3 1 ea DUNNAGE RACK
BOH‐4 5 ea SHELVING, WITH METAL FRAME
Item ty De ription
NE T STEP DESIGN 02/24/2023 Hilton Market Prototype Page 2 of 2
HILTON MARKET
MANUFACTURER’S EQUIPMENT SPECIFICATION SHEETS
T H I S I T E M I S : P O S- C A S H R E G I ST E R SP A R E N U M B E R M I L L W O R K C U ST O M F A B RI C A T E D / N S F E X I ST I N G W H E R E S H O W N R E L O C A T E D M O D I F I E D N . I . K . E . C . B Y : O W N E R S U P P L I E R / V E N D O R O T H E RS R E M A R K S : Own CASH Item 1 Hilton Market Prototype NEXT STEP DESIGN Page: 1
Project Name: Location:
2001 East Terra Lane • O’Fallon, Missouri 63366-4434 • (636)240-2400
Fax (636)272-2408 • Toll Free (800)325-6152 • Intl Fax# (001)636-272-7546
Parts Dept. (800)424-TRUE • Parts Dept. Fax# (636)272-9471 • www.truemfg.com
Model:
T-Series®:
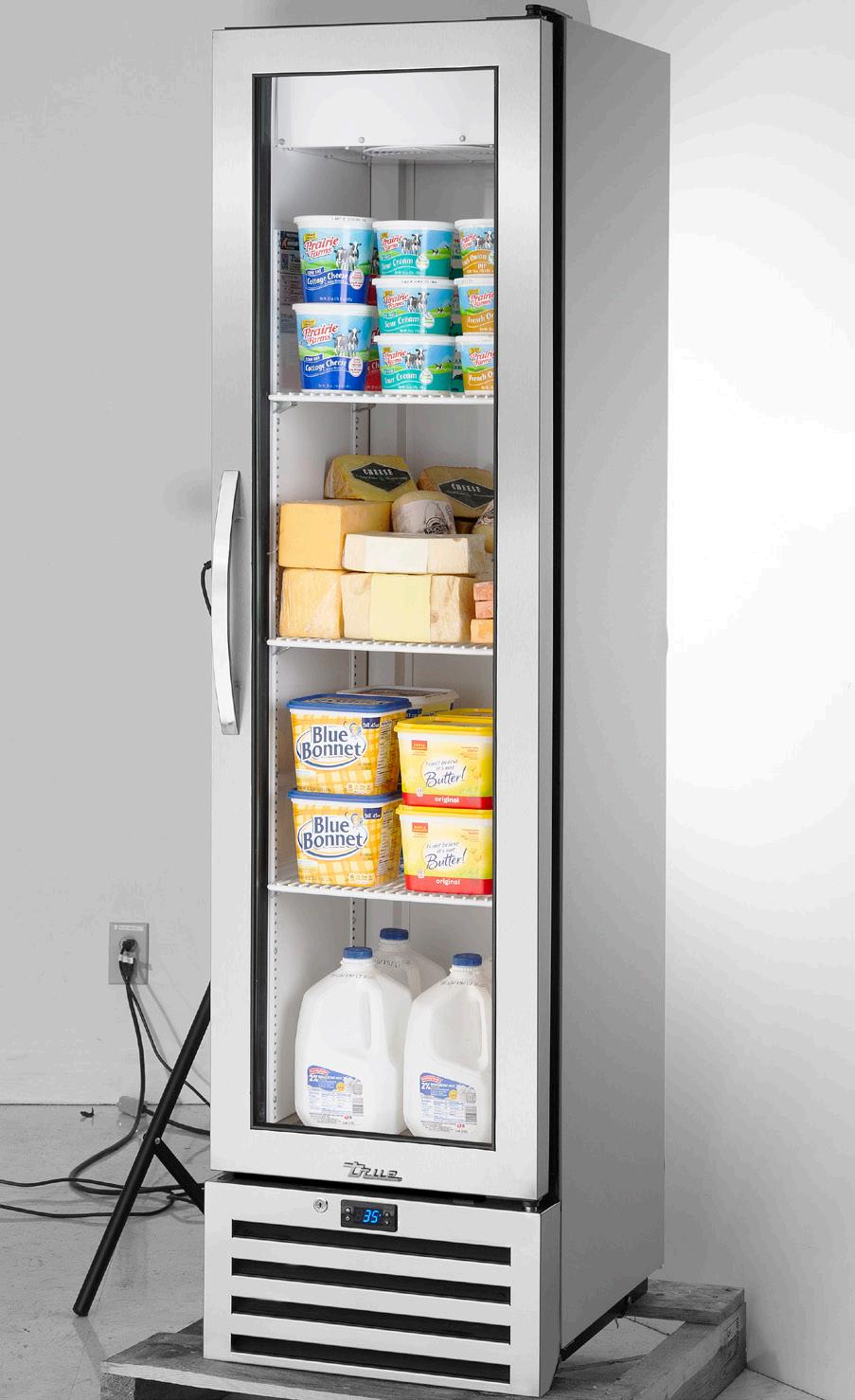
ROUGH-IN DATA
T-11G-HC~FGD01
� True’s glass door reach-in’s are designed with enduring quality that protects your long term investment.
� Designed using the highest quality materials and components to provide the user with colder product temperatures, lower utility costs, exceptional food safety and the best value in today’s food service marketplace.
� Factory engineered, self-contained, capillary tube system using environmentally friendly R290 hydro carbon refrigerant that has zero (0) ozone depletion potential (ODP), & three (3) global warming potential (GWP).
� High capacity, factory balanced refrigeration system that maintains cabinet temperatures of 33°F to 38°F (.5°C to 3.3°C) for the best in food preservation.
� Stainless steel front. The nest stainless available with higher tensile strength for fewer dents and scratches.
� Energy e cient, “Low-E”, double pane thermal glass door.
� LED interior lighting provides more even lighting throughout the cabinet. Safety shielded.
� Adjustable, heavy duty PVC coated shelves.
� Positive seal self-closing door. Lifetime guaranteed door hinges and torsion type closure system.
Bottom mounted units feature:
� ”No stoop” lower shelf.
� Storage on top of cabinet.
� Compressor performs in coolest, most grease free area of kitchen.
� Easily accessible condenser coil for cleaning.
Speci cations subject to change without notice. Chart dimensions rounded up to the nearest 1 8" (millimeters rounded up to next whole number).
† Depth does not include 1 5⁄8 " (42 mm) for door handle. † Depth does not include 1" (26mm) for rear bumper.
* Height does not include ½ " (13mm) for castors.

Item #: Qty: Model #: AIA # SIS # TRUE MANUFACTURING CO., INC. U.S.A. FOODSERVICE DIVISION
Printed in U.S.A. APPROVALS: AVAILABLE AT: 7/20
T-11G-HC~FGD01
Glass Swing Door Refrigerator with Hydrocarbon Refrigerant~Framed Glass Door Version 01
Reach-In
Model Doors Shelves Cabinet Dimensions (inches) (mm) HP Voltage Amps NEMA Config. Cord Length (total ft.) (total m) Crated Weight (lbs.) (kg) W D† H* T-11G-HC~FGD01 1 3 19 ¼ 21 ¼ 70 3⁄8 1⁄10 115/60/1 1.6 5-15P 9 220 487 539 1786 1⁄10 220-240V/50-60Hz 0.8 2.74 100
INNOVATION MADE WITH IN THE USA True M g. ‐ General Foodser ice T‐11G‐HC FGD01 Item 2 Hilton Market Prototype NEXT STEP DESIGN Page: 2
T-Series®:
DESIGN
• True’s commitment to using the highest quality materials and oversized refrigeration systems provides the user with colder product temperatures, lower utility costs, exceptional food safety and the best value in today’s food service marketplace.
REFRIGERATION SYSTEM
• Factory engineered, self-contained, capillary tube system using environmentally friendly R290 hydro carbon refrigerant that has zero (0) ozone depletion potential (ODP), & three (3) global warming potential (GWP).
• High capacity, factory balanced refrigeration system that maintains cabinet temperatures of 33°F to 38°F (.5°C to 3.3°C) for the best in food preservation.
• State of the art, electronically commutated evaporator and condenser fan motors. ECM motors operate at higher peak e ciencies and move a more consistent volume of air which produces less heat, reduces energy consumption and provides greater motor reliability.
• Bottom mounted condensing unit positioned for easy maintenance. Compressor runs in coolest and most grease free area of the kitchen. Allows for storage area on top of unit.
CABINET CONSTRUCTION
• Exterior - Stainless steel front. Anodized quality aluminum ends. Corrosion resistant GalFan coated steel back.
• Interior - attractive, NSF approved, clear coated aluminum liner. Stainless steel oor with coved corners.
• Insulation - entire cabinet structure is foamed-in-place using a high density, polyurethane insulation that has zero ozone depletion potential (ODP) and zero global warming potential (GWP).
• Welded, heavy duty steel frame rail, black powder coated for corrosion protection.
• Base rail tted with leg levelers (legs not available).
DOOR
• “Low-E”, double pane thermal glass assembly with extruded aluminum frame.
• Door tted with 15" (381 mm) long extruded aluminum handle.
• Positive seal self-closing door. Lifetime guaranteed door hinges and torsion type closure system.
• Magnetic door gasket of one piece construction, removable without tools for ease of cleaning.
SHELVING
• Three (3) adjustable, heavy duty PVC coated wire shelves 20 13⁄16 "L x 17"D (529 mm x 432 mm). Four (4) chrome plated shelf clips included per shelf.
• Shelf support pilasters made of same material as cabinet interior; shelves are adjustable on ½ " (13 mm) increments.
LIGHTING
• LED interior lighting provides more even lighting throughout the cabinet. Safety shielded.
MODEL FEATURES
• Evaporator is epoxy coated to eliminate the potential of corrosion.
• Exterior temperature display on grill.
• NSF/ANSI Standard 7 compliant for open food product.
ELECTRICAL
• Unit completely pre-wired at factory and ready for nal connection to a 115/60/1 phase, 15 amp dedicated outlet. Cord and plug set included.
OPTIONAL FEATURES/ACCESSORIES
Upcharge and lead times may apply.
❑ 2 ½ " (64 mm) castors.
❑ Additional shelves.
1/23/20
METRIC DIMENSIONS ROUNDED UP TO THE NEAREST WHOLE MILLIMETER SPECIFICATIONS SUBJECT TO CHANGE WITHOUT NOTICE
STANDARD FEATURES Model:
KCL TRUE MANUFACTURING CO., INC. 2001 East Terra Lane • O’Fallon, Missouri 63366-4434 • (636)240-2400 • Fax (636)272-2408 • Toll Free (800)325-6152 • Intl. Fax# (001)636-272-7546 • www.truemfg.com 70 25/32" 1798mm 70 5/16" 1786mm 19 5/32" 487mm 1/2" 12mm 2" 51mm 1" 26mm 21 3/16" 538mm 23 13/16" 605mm 1 19/32" 41mm 39 3/8" 1000mm 17 1/16" 433mm
PLAN VIEW
T-11G-HC~FGD01
T-11G-HC~FGD01
Reach-In Glass Swing Door Refrigerator with Hydrocarbon Refrigerant~Framed Glass Door Version 01 Model Elevation Right Plan 3D Back T-11G-HC~FGD01
(U.S.A. and Canada only) True M g. ‐ General Foodser ice T‐11G‐HC FGD01 Item 2 Hilton Market Prototype NEXT STEP DESIGN Page: 3
THIS ITEM IS: SPARE
NUMBER
SPARE NUMBER
MILLWORK
CUSTOM FABRICATED/NSF
EXISTING WHERE SHOWN
RELOCATED MODIFIED
N.I.K.E.C. BY: OWNER
SUPPLIER / VENDOR
OTHERS
REMARKS:
Spare SN Item 3 Hilton Market Prototype NEXT STEP DESIGN Page: 4
THIS ITEM IS: SPARE
NUMBER
SPARE NUMBER
MILLWORK
CUSTOM FABRICATED/NSF
EXISTING WHERE SHOWN
RELOCATED MODIFIED
N.I.K.E.C. BY: OWNER
SUPPLIER / VENDOR
OTHERS
REMARKS:
Spare SN Item 4 Hilton Market Prototype NEXT STEP DESIGN Page: 5
2001 East Terra Lane • O’Fallon, Missouri 63366-4434 • (636)240-2400
Fax (636)272-2408 • Toll Free (800)325-6152 • Intl Fax# (001)636-272-7546
Parts Dept. (800)424-TRUE • Parts Dept. Fax# (636)272-9471 • www.truemfg.com
Model:
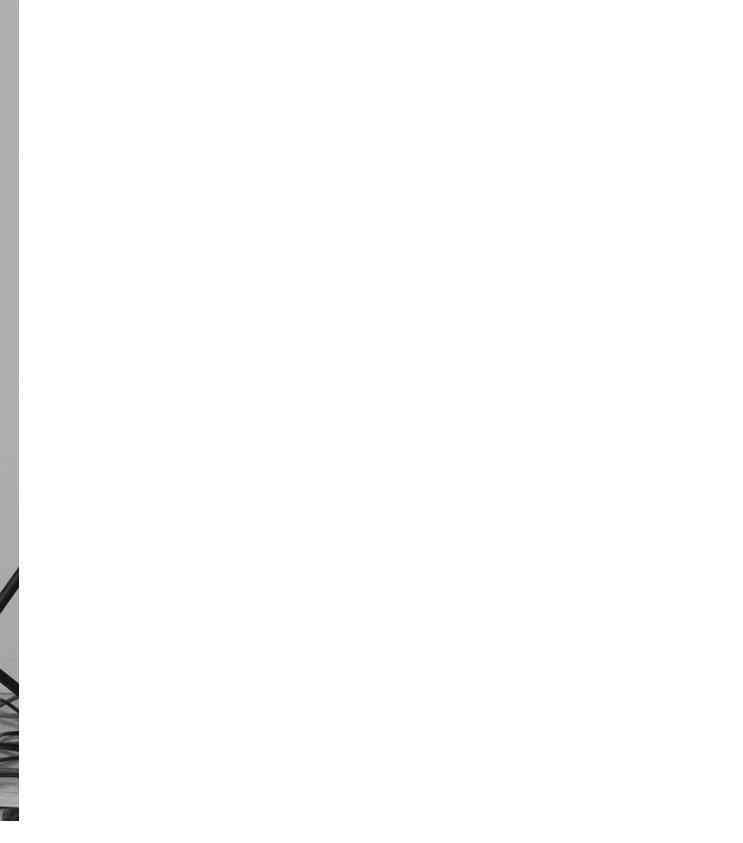
Project Name: Location:
GDM-07F-HC~TSL01
� The world’s #1 manufacturer of glass door merchandisers.
� Designed using the highest quality materials and components to provide the user with an attractive, point of purchase merchandiser that brilliantly displays frozen food and ice cream, resulting in high impulse sales.
� Factory engineered, self-contained, capillary tube system using environmentally friendly R290 hydro carbon refrigerant that has zero (0) ozone depletion potential (ODP), & three (3) global warming potential (GWP).
� High capacity, factory balanced refrigeration system that maintains -10°F (-23.3°C) temperatures. Ideal for both frozen foods and ice cream.
� Exterior - non-peel or chip white powder coated cold rolled steel; durable and permanent.
� Interior - attractive, NSF approved, white aluminum interior liner with stainless steel oor.
� Self closing door. Positive seal, torsion type closure system.
� Triple pane thermal glass door assembly with mitered plastic channel frame.
� LED interior lighting provides more even lighting throughout the cabinet. Safety shielded.
� Entire cabinet structure is foamedin-place using a high density, polyurethane insulation that has zero ozone depletion potential (ODP) and zero global warming potential (GWP).
ROUGH-IN DATA
Speci cations subject to change without notice. Chart dimensions rounded up to the nearest 1 8" (millimeters rounded up to next whole number).

Item #: Qty: Model #: AIA # SIS # TRUE MANUFACTURING CO., INC. U.S.A. FOODSERVICE DIVISION
Printed in U.S.A. APPROVALS: AVAILABLE AT: GDM-07F-HC~TSL01
Swing Door Freezer with Hydrocarbon Refrigerant~True Standard Look Version 01
Glass Door Merchandiser:
Model Doors Shelves Cabinet Dimensions (inches) (mm) HP Voltage Amps NEMA Config. Cord Length (total ft.) (total m) Crated Weight (lbs.) (kg) W D† H GDM-07F-HC~TSL01 1 3 24 1⁄8 24 5⁄8 39 7⁄8 ¼ 115/60/1 2.9 5-15P 9 195 613 626 1013 N/A N/A 2.74 89
system mechanical components. INNOVATION MADE WITH IN THE USA 8/19 True M g. ‐ General Foodser ice GDM‐07F‐HC TS 01 Item 5 Hilton Market Prototype NEXT STEP DESIGN Page: 6
† Depth does not include 1 5⁄8 " (42 mm) for door handle. Depth does not include ½ " (13 mm) for
DESIGN
• True’s commitment to using the highest quality materials and oversized refrigeration systems provides the user with colder product temperatures, and lower utility costs in an attractive merchandiser that brilliantly displays frozen food and ice cream.
REFRIGERATION SYSTEM
• Factory engineered, self-contained, capillary tube system using environmentally friendly R290 hydrocarbon refrigerant that has zero (0) ozone depletion potential (ODP), & three (3) global warming potential (GWP).
• High capacity, factory balanced refrigeration system that maintains -10°F (-23.3°C) temperatures. Ideal for both frozen foods and ice cream.
• State of the art, electronically commutated evaporator and condenser fan motors. ECM motors operate at higher peak e ciencies and move a more consistent volume of air which produces less heat, reduces energy consumption and provides greater motor reliability.
• Automatic defrost system time-initiated, time-terminated.
CABINET CONSTRUCTION
• Exterior - non-peel or chip white powder coated cold rolled steel; durable and permanent.
• Interior - attractive, NSF approved, white aluminum liner with stainless steel oor.
• Insulation - entire cabinet structure is foamed-in-place using a high density, polyurethane insulation that has zero ozone depletion potential (ODP) and zero global warming potential (GWP).
• Cabinet tted with 2 ½ ” (64 mm) legs.
• Door sign decal. Variety of decal options available.
DOOR
• Triple pane thermal insulated glass door assembly with mitered plastic channel frame.
• Door tted with 12” (305 mm) long extruded handle.
• Self closing door. Positive seal, torsion type closure system.
• Magnetic door gasket of one piece construction, removable without tools for ease of cleaning.
SHELVING
• Three (3) adjustable, heavy duty PVC coated wire shelves; two 19 11⁄16 ”L x 16”D (501 mm x 406 mm). One (1) bottom shelf dimension is 19 11⁄16 ”L x 11 3⁄32 ”D (501 mm x 282 mm). Four (4) chrome plated shelf clips included per shelf.
• Shelf support pilasters made of same material as cabinet interior; shelves are adjustable on ½ ” (13 mm) increments.
LIGHTING
• LED interior lighting provides more even lighting throughout the cabinet. Safety shielded.
MODEL FEATURES
• Evaporator is epoxy coated to eliminate the potential of corrosion.
• See our website www.truemfg.com for latest color and decal o erings.
• Backguard and oor rack ensure optimum air ow.
• Complies with NSF/ANSI Standard 7 for the storage and/or display of packaged or bottled product.
ELECTRICAL
• Unit completely pre-wired at factory and ready for nal connection to a 115/60/1 phase, 15 amp dedicated outlet. Cord and plug set included.
OPTIONAL FEATURES/ACCESSORIES
Upcharge and lead times may apply.
❑ 4" (102mm) legs.
❑ Black exterior.
❑ Stainless steel exterior.
❑ Additional shelving.
❑ Novelty baskets.
Three year warranty on all parts and labor and an additional 2 year warranty on compressor. (U.S.A. only)
STANDARD
Model: METRIC DIMENSIONS ROUNDED UP TO THE NEAREST WHOLE MILLIMETER SPECIFICATIONS SUBJECT TO CHANGE WITHOUT NOTICE PLAN VIEW KCL TRUE MANUFACTURING CO., INC. 2001 East Terra Lane • O’Fallon, Missouri 63366-4434 • (636)240-2400 • Fax (636)272-2408 • Toll Free (800)325-6152 • Intl. Fax# (001)636-272-7546 • www.truemfg.com Model Elevation Right Plan 3D Back GDM-07F-HC~TSL01 GDM-07F-HC~TSL01
Swing
24 1/32" 610mm 39 25/32" 1010mm 5/32" 4mm 24 17/32" 623mm 15/32" 12mm 1 19/32" 41mm 26 19/32" 676mm 24 27/32" 631mm 46 13/16" 1189mm
FEATURES
Glass Door Merchandiser:
Door Freezer with Hydrocarbon Refrigerant~True Standard Look Version 01
R
GDM-07-HC~TSL01 BLK
WARRANTY
True M g. ‐ General Foodser ice GDM‐07F‐HC TS 01 Item 5 Hilton Market Prototype NEXT STEP DESIGN Page: 7
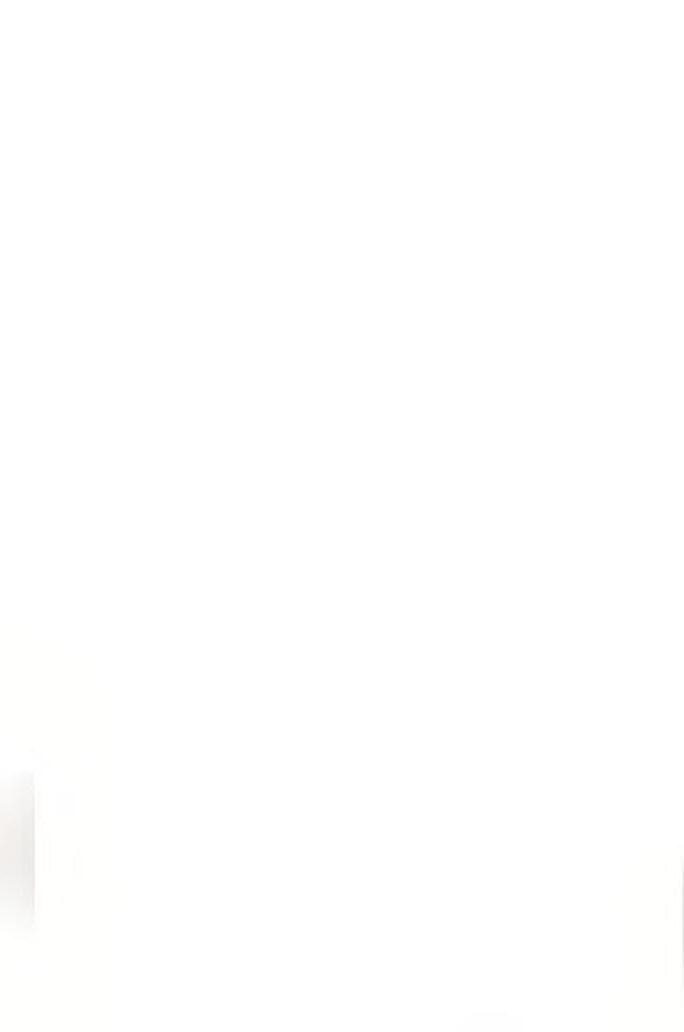
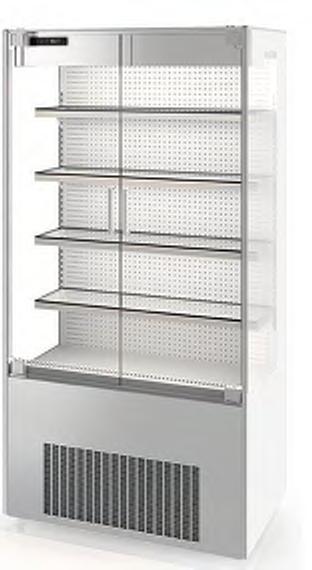
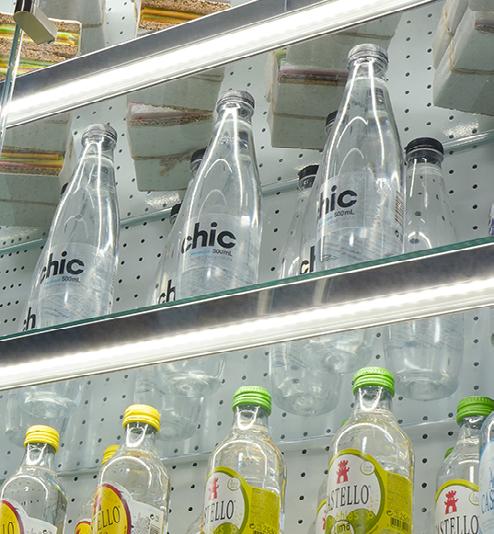
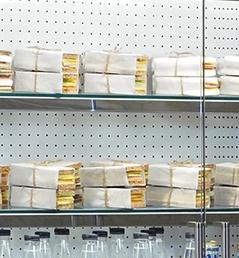
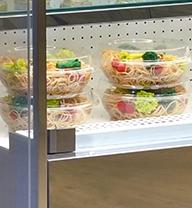

Grab & Go Merchandiser Features:
•Multi-Deck available in 3 versions:
Regular Standard Depth
Slim Narrow Depth
Heated (Regular & Slim Depth)
Xtra View (Regular & Slim Depth)
•Offered in various size confgurations
•Ventilated cooling system, with 2 classes of temperatures for Dairy Products and for Meat and Poultry
•Interior area & Shelving Design:
Standard White or Stainless Steel
•Glass or Solid Side Panels
•Rear Pass Through Door Option to enable easy loading where location allows
•Electronic Digital Control
•Heavy Duty Casters Standard
•LED Lights Standard on all Shelves
•Adjustable Shelves Standard - Flat or Angles Option
•Pull Down Night Curtain Standard
35 Trade Zone Court Ronkonkoma, NY 11779 www.gtidesigns.com Phon e 631.981.2100 Fax 631.981.3509 CustomerService@gtidesigns.com
United GTI Designs UX S ‐1562 Item 6 Hilton Market Prototype NEXT STEP DESIGN Page: 8
United / Technical Specifications
DISPLAY CASES
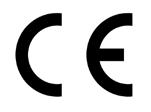
35 Trade Zone Court Ronkonkoma, NY 11779 www.gtidesigns.com Phon e 631.981.2100 Fax 631.981.3509 CustomerService@gtidesigns.com All technical data, pictures and drawings contained in this document are not binding on the manufacturer, nor can the manufacturer be held liable for any modifcation of the machine, in part or in whole. Xtra View - REGULAR Xtra UNITED XTRA VIEW UNITED 75.8”(1925mm) 31.5”(800mm) 75.8”(1925mm) 24”(612mm) 45.75”(1162mm) 14” 21”(533mm) Xtra View - REGULAR UNITED XTRA UNITED 31.5”(800mm) 75.8”(1925mm) 24”(612mm) 45.75”(1162mm) 14” 21”(533mm) 14”(358mm) 45.75”(1162mm) Xtra View - REGULAR UNITED XTRA UNITED 31.5”(800mm) 75.8”(1925mm) 24”(612mm) 45.75”(1162mm) 14” 21”(533mm) mm) 14”(358mm) 45.75”(1162mm) mm) Heat ew - REGULAR Xtra View - SLIM UNITED XTRA VIEW UNITED 24.4”(620mm) 75.8”(1925mm) .5”(800mm) 24”(612mm) 45.75”(1162mm) 10” 14” 14”(353mm) 21”(533mm) 75.9”(1927mm) Xtra View - SLIM UNITED XTRA VIEW UNITED 24.4”(620mm) 75.8”(1925mm) 24”(612mm) 46”(1167mm) 10” 14”(353mm) 22.6”(574mm) 47.25”(1200mm) REGULAR Xtra View - SLIM UNITED XTRA VIEW UNITED 24.4” (620mm) 75.8” (1925mm) 24” (612mm) 46” (1167mm) 10” 14” (353mm) 22.6”(574mm) 47.25”(1200mm)
SANITATION LISTED
Width(
Depth Height (with
casters) Electrical Requirements Xtra View Slim Dairy & Beverages Meat & Poultry GTI Designs UX S ‐1562 Item 6 Hilton Market Prototype NEXT STEP DESIGN Page: 9
Type Model
(w/side panels)
3”
2001 East Terra Lane • O’Fallon, Missouri 63366-4434 • (636)240-2400
Fax (636)272-2408 • Toll Free (800)325-6152 • Intl Fax# (001)636-272-7546
Parts Dept. (800)424-TRUE • Parts Dept. Fax# (636)272-9471 • www.truemfg.com
Model:
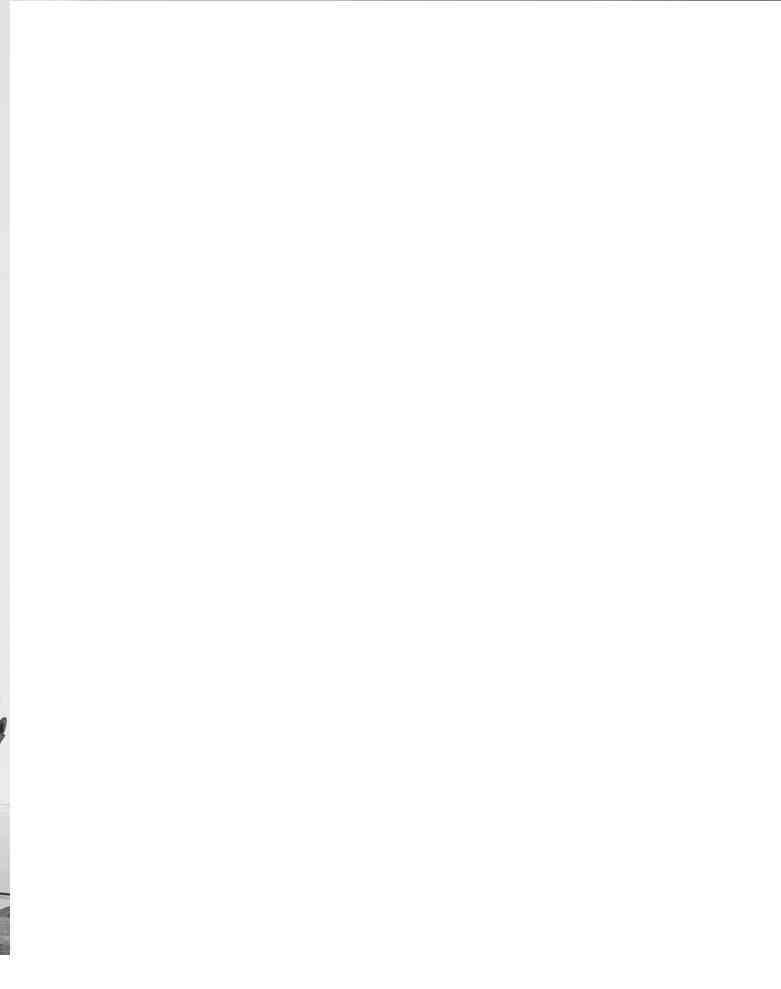
Project Name: Location:
FLM-54~TSL01
� The world’s #1 manufacturer of glass door merchandisers.
� Factory engineered, self-contained, capillary tube system using environmentally friendly R290 hydro carbon refrigerant that has zero (0) ozone depletion potential (ODP), & three (3) global warming potential (GWP).
� High capacity, factory balanced, refrigeration system holds 33°F to 38°F (.5°C to 3.3°C) for best food preservation in extreme conditions.
� Exterior - non-peel or chip black powder coated cold rolled steel ends with black aluminum cabinet top and back; durable and permanent.
� Interior - attractive, white aluminum interior liner with stainless steel oor.
� Double pane thermal insulated glass swing doors with black powder coated frames.
� Full length doors for maximum product capacity.
� Self closing doors. Positive seal, torsion type closure system.
� LED interior lighting provides more even lighting throughout the cabinet. Safety shielded.
� Entire cabinet structure is foamed-inplace using a high density, polyurethane insulation that has zero ozone depletion potential (ODP) and zero global warming potential (GWP).
Bottom mounted units feature:
� ”No stoop” lower shelf to maximize product visibility.
� Storage on top of cabinet.
� Easily accessible condenser coil for cleaning.
ROUGH-IN DATA

Speci cations subject to change without notice. Chart dimensions rounded up to the nearest 1 8" (millimeters rounded up to next whole number).
Item #: Qty: Model #: AIA # SIS # TRUE MANUFACTURING CO., INC. U.S.A. FOODSERVICE DIVISION
Printed in U.S.A. APPROVALS: AVAILABLE AT: FLM-54~TSL01 Full
Swing Door Refrigerator with Hydrocarbon Refrigerant~True Standard
Length Merchandiser:
Look Version 01
Model Doors Shelves Cabinet Dimensions (inches) (mm) HP Voltage Amps NEMA Config. Cord Length (total ft.) (total m) Crated Weight (lbs.) (kg) W D† H FLM-54~TSL01 2 8 53 7⁄8 30 3⁄8 79 ½ 115/60/1 6.3 5-15P 9 625 1369 772 2007 N/A N/A 2.74 284
mm) for door handles. INNOVATION MADE WITH IN THE USA 10/21 True M g. ‐ General Foodser ice F M‐54 TS 01 Item 6 Hilton Market Prototype NEXT STEP DESIGN Page: 10
† Depth does not include 1 5⁄8 " (42
Full Length Merchandiser:
STANDARD FEATURES
DESIGN
• True’s commitment to using the highest quality materials and oversized refrigeration systems provides the user with colder product temperatures, and lower utility costs in an attractive merchandiser that brilliantly displays packaged food and beverages.
REFRIGERATION SYSTEM
• Factory engineered, self-contained, capillary tube system using environmentally friendly R290 hydrocarbon refrigerant that has zero (0) ozone depletion potential (ODP), & three (3) global warming potential (GWP).
• High capacity, factory balanced refrigeration system that maintains cabinet temperatures of 33°F to 38°F (.5°C to 3.3°C) for the best in food preservation.
• State of the art, electronically commutated evaporator and condenser fan motors. ECM motors operate at higher peak e ciencies and move a more consistent volume of air which produces less heat, reduces energy consumption and provides greater motor reliability.
• Bottom mounted condensing unit positioned for easy maintenance. “No stoop” lower shelf maximizes visibility by raising merchandised product to higher level.
CABINET CONSTRUCTION
• Exterior - non-peel or chip black powder coated cold rolled steel ends with black aluminum cabinet top and back; durable and permanent.
• Interior - attractive, white aluminum liner with stainless steel oor.
• Insulation - entire cabinet structure is foamedin-place using a high density, polyurethane insulation that has zero ozone depletion potential (ODP) and zero global warming potential (GWP).
• Welded, heavy duty steel frame rail, black powder coated for corrosion protection.
• Frame rail tted with leg levelers.
DOORS
• Double pane thermal insulated glass swing doors with black powder coated frames.
• Door sign decal. Variety of decal options available.
• Each door tted with 12” (305 mm) long extruded handle.
• Self closing doors. Positive seal, torsion type closure system.
• Magnetic door gaskets of one piece construction, removable without tools for ease of cleaning.
SHELVING
• Eight (8) adjustable, solid white powder coated cantilever shelves, adjustable for up to 15° tilt in 5° increments. Two (2) white PVC coated wire oor racks.
• Shelves are 24 ½ "L X 21"D (623mm x 534 mm). Floor racks are 22 5 8 "L X 20 ½ "D (575mm x 591mm)
LIGHTING
• Convenient clean-out drain built in cabinet oor.
• NSF/ANSI Standard 7 compliant for open food product.
ELECTRICAL
• Unit completely pre-wired at factory and ready for nal connection to a 115/60/1 phase, 15 amp dedicated outlet. Cord and plug set included.
OPTIONAL FEATURES/ACCESSORIES
Upcharge and lead times may apply.
❑ White exterior.
❑ Stainless steel exterior.
❑ Black aluminum interior liner with black shelving.
❑ Clear aluminum interior liner.
❑ Stainless steel interior liner.
❑ All left hinge doors.
❑ All right hinge doors.
❑ Wired cantilever shelves.
❑ Barrel locks - located in grill assembly (requires one per door)
FLM-54/54F~TSL01
❑ Additional shelves.
❑ Product ID strips on shelves and oor racks.
• LED interior lighting provides more even lighting throughout the cabinet. Safety shielded.
MODEL FEATURES
• Evaporator is epoxy coated to eliminate the potential of corrosion.
• See our website www.truemfg.com for latest color and sign o erings.
Model: METRIC DIMENSIONS ROUNDED UP TO THE NEAREST WHOLE MILLIMETER SPECIFICATIONS SUBJECT TO CHANGE WITHOUT NOTICE PLAN VIEW KCL TRUE MANUFACTURING CO., INC. 2001 East Terra Lane • O’Fallon, Missouri 63366-4434 • (636)240-2400 • Fax (636)272-2408 • Toll Free (800)325-6152 • Intl. Fax# (001)636-272-7546 • www.truemfg.com FLM-54~TSL01
Swing
Model Elevation Right Plan 3D Back FLM-54~TSL01 53 7/8" 1368mm 78 15/16" 2005mm 31 23/32" 806mm 30 5/16" 770mm 54 11/16" 1389mm
Door Refrigerator with Hydrocarbon Refrigerant~True Standard Look Version 01
R 53 7/8" 1368mm 78 15/16" 2005mm 54 11/16" 1389mm R
(U.S.A. and Canada only)
True M g. ‐ General Foodser ice F M‐54 TS 01 Item 6 Hilton Market Prototype NEXT STEP DESIGN Page: 11

MHOTR242B
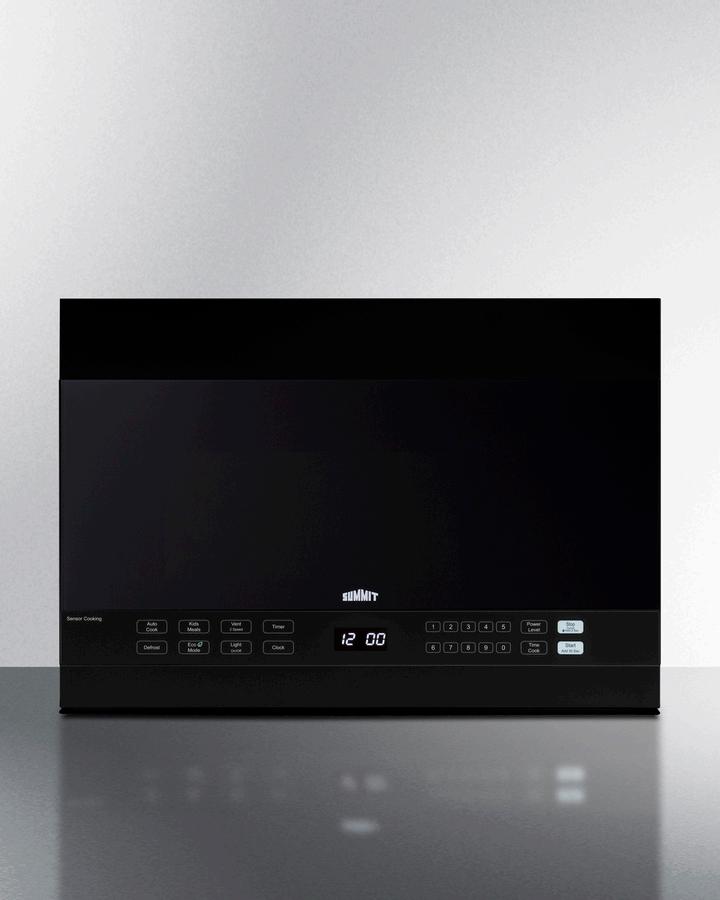
Product Features:
24" width
Range hood function
Versatile ventilation options
Large capacity
Window included
Under cabinet LED lighting
Auto cook
Kids meal heating option
17.5" x 24" x 17" (H x W x D)
24" wide over-the-range microwave in black with digital controls, for ducted or recirculating (ductless) use
Highlights:
24" wide over-the-range microwave brings new convenience to small kitchens
Range hood can function with a vertical duct, horizontal duct, or for recirculating operation
Ten power levels and multi-stage heating ensure the perfect cooking conditions for a variety of meals
Smartly sized for full service use in smaller kitchens
Under-cabinet ventilation with a high/low setting
This unit can be set up with a vertical duct, horizontal duct, or for recirculating operation
1.4. cu.ft. interior provides ample room for heating & cooking small or large dishes
Small window lets you keep watch of your cooking
Range hood includes two bulbs for convenient illumination of the cooking zone
Cooking setting that lets you choose from pizza, potatoes, popcorn, beverages, cheese, ice cream, butter, meats, veggies, and reheat
Designed for easy reheating of common children's meals, with settings specifically for nuggets, hot dogs, fries, and frozen sandwiches
Timed cooking Touch controls for easy heating of foods and beverages (up to 99 minutes)


SUMMIT APPLIANCE DIVISION, FELIX STORCH, INC. | ISO 9001:2015 Certified 770 Garrison Avenue Bronx, NY 10474 USA TEL 718-893-3900 FAX 844-478-8799 info@summitappliance.com www.summitappliance.com Summit MHOT 242B Item 7 Hilton Market Prototype NEXT STEP DESIGN Page: 12

Overview
Height of Cabinet
(44 cm) Width
Width with Door Open
(61 cm)
(63 cm)
(43 cm) Depth with door at 90°
(98 cm)

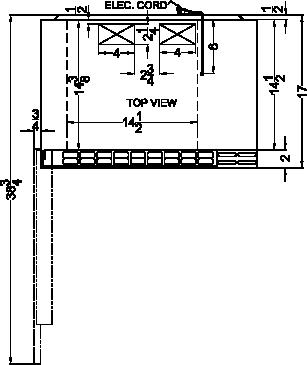
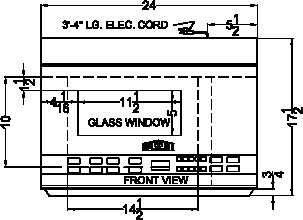

MHOTR242B Specifications:
17.5"
24.0"
24.75"
38.75"
Capacity 1.4
Cabinet Black US Electrical Safety UL Canadian Electrical Safety ULC Amps 13.5
115
AC/60
Weight 51.0 lbs. (23 kg)
Weight 61.0 lbs.
kg)
Depth 17.0"
Door Black
Voltage/Frequency
V
Hz
Shipping
(28
90
UPC 761101076041 Microwave Type Over-the-Range Wattage 1000.0 Controls Digital Digital Display Yes Turntable Yes Turntable Diameter 12.75"
Interior Height 10.0"
Interior Width 14.5"
cm) Interior Depth 14.38"
cm) SUMMIT APPLIANCE DIVISION, FELIX STORCH, INC. | ISO 9001:2015 Certified 770 Garrison Avenue Bronx, NY 10474 USA TEL 718-893-3900 FAX 844-478-8799 info@summitappliance.com www.summitappliance.com Summit MHOT 242B Item 7 Hilton Market Prototype NEXT STEP DESIGN Page: 13
Parts & Labor Warranty
Days
(32 cm)
(25 cm)
(37
(37
THIS ITEM IS: SPARE
NUMBER
SPARE NUMBER
MILLWORK
CUSTOM FABRICATED/NSF
EXISTING WHERE SHOWN
RELOCATED MODIFIED
N.I.K.E.C. BY: OWNER
SUPPLIER / VENDOR
OTHERS
REMARKS:
Spare Item 8 Hilton Market Prototype NEXT STEP DESIGN Page: 14
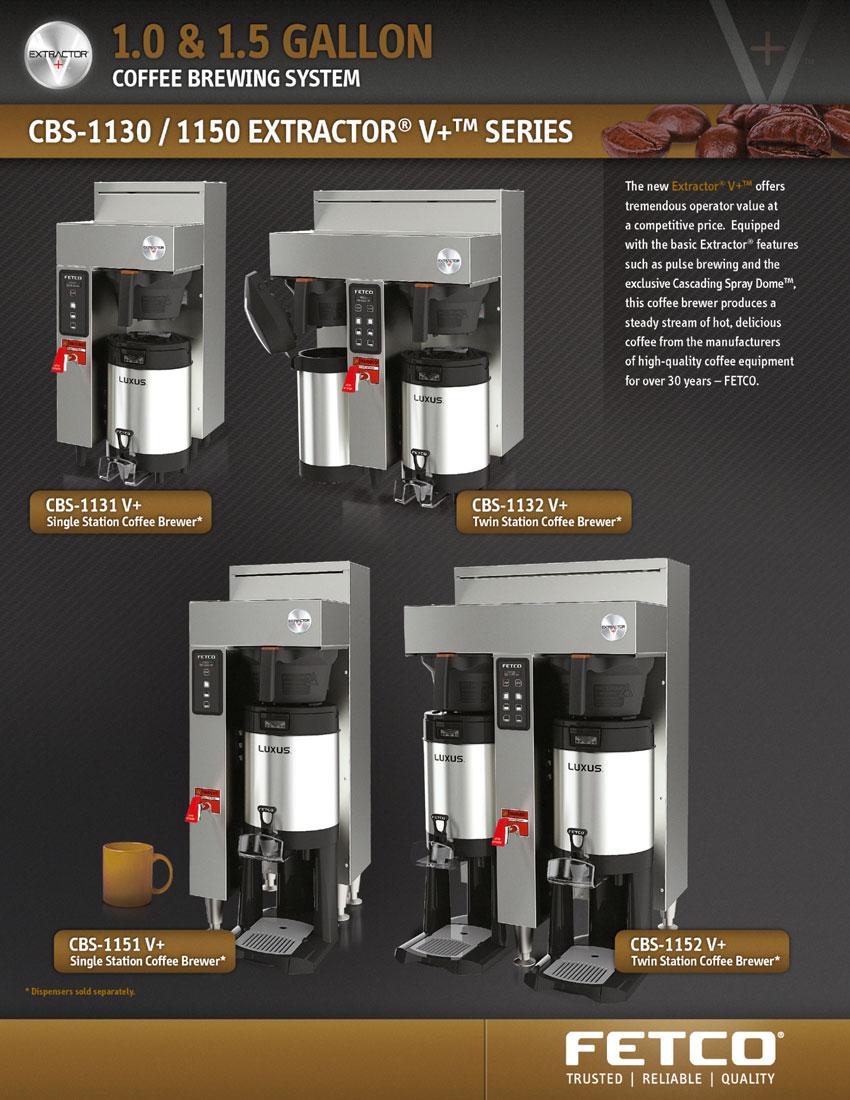
FETCO CBS‐1151‐ (E115151) Item 9 Hilton Market Prototype NEXT STEP DESIGN Page: 15
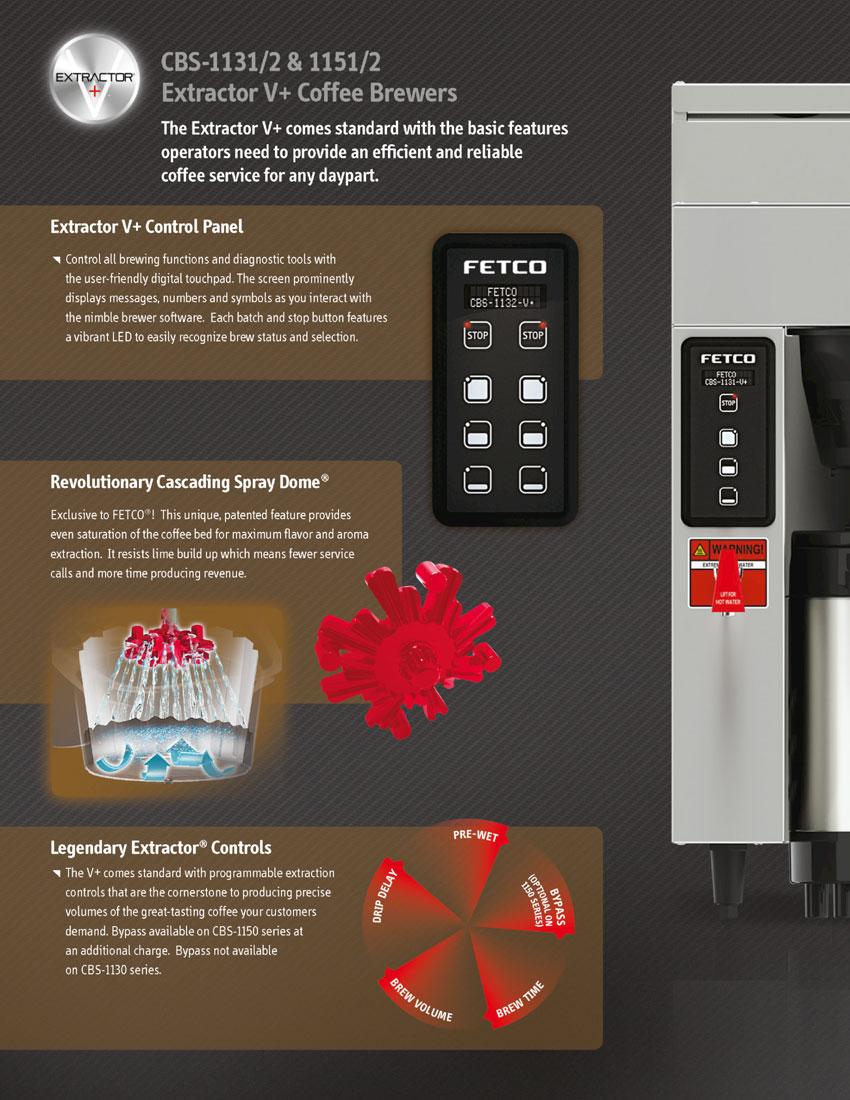
FETCO CBS‐1151‐ (E115151) Item 9 Hilton Market Prototype NEXT STEP DESIGN Page: 16
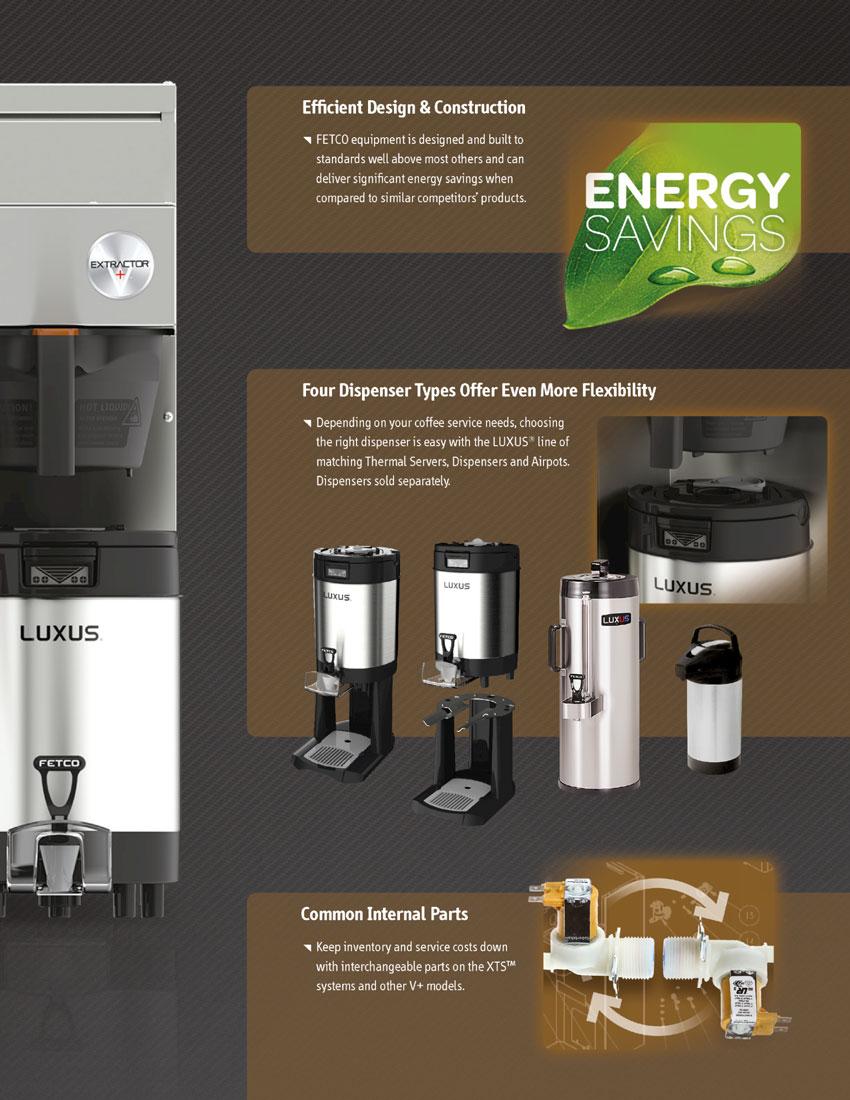
FETCO CBS‐1151‐ (E115151) Item 9 Hilton Market Prototype NEXT STEP DESIGN Page: 17
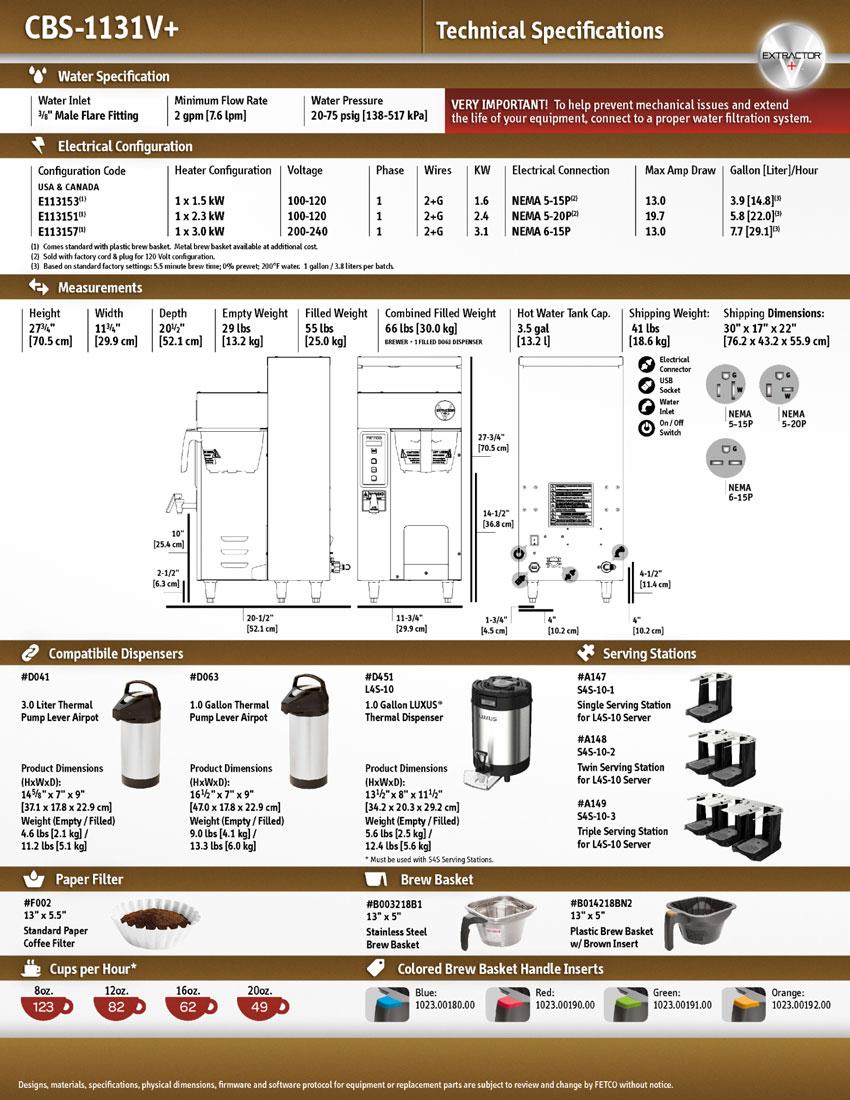
FETCO CBS‐1151‐ (E115151) Item 9 Hilton Market Prototype NEXT STEP DESIGN Page: 18
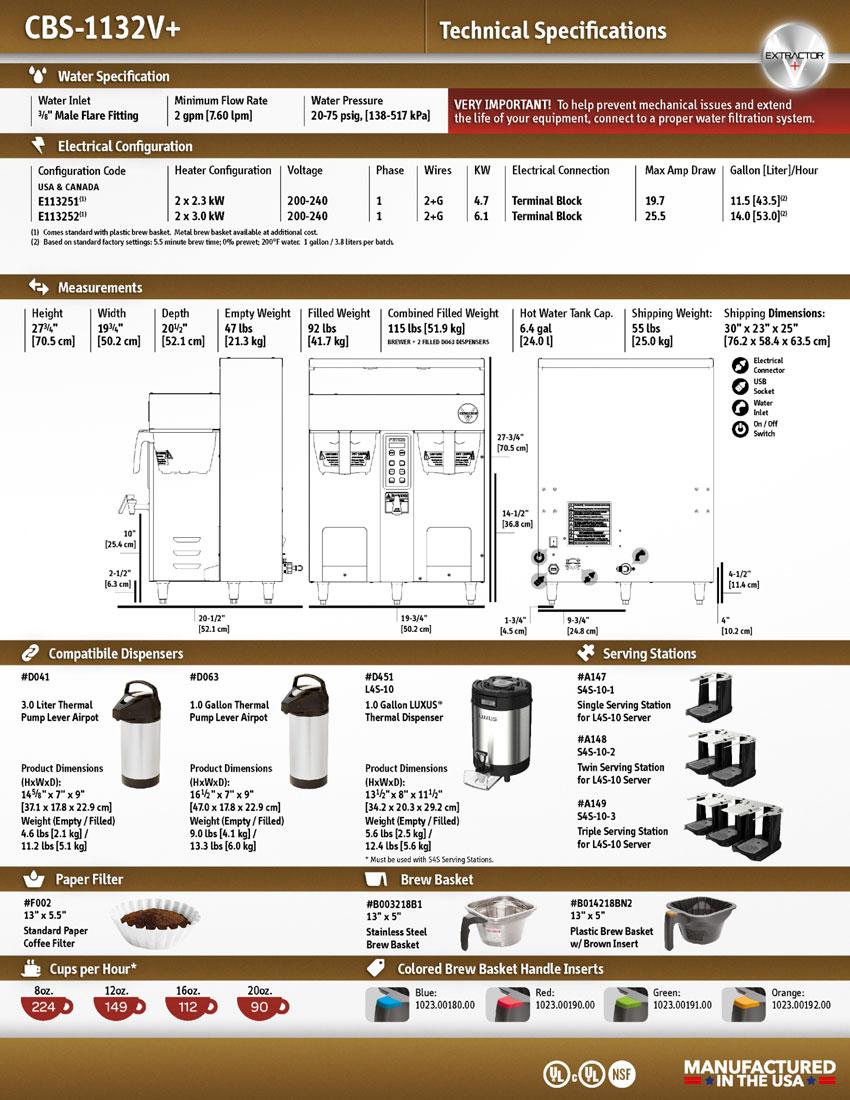
FETCO CBS‐1151‐ (E115151) Item 9 Hilton Market Prototype NEXT STEP DESIGN Page: 19
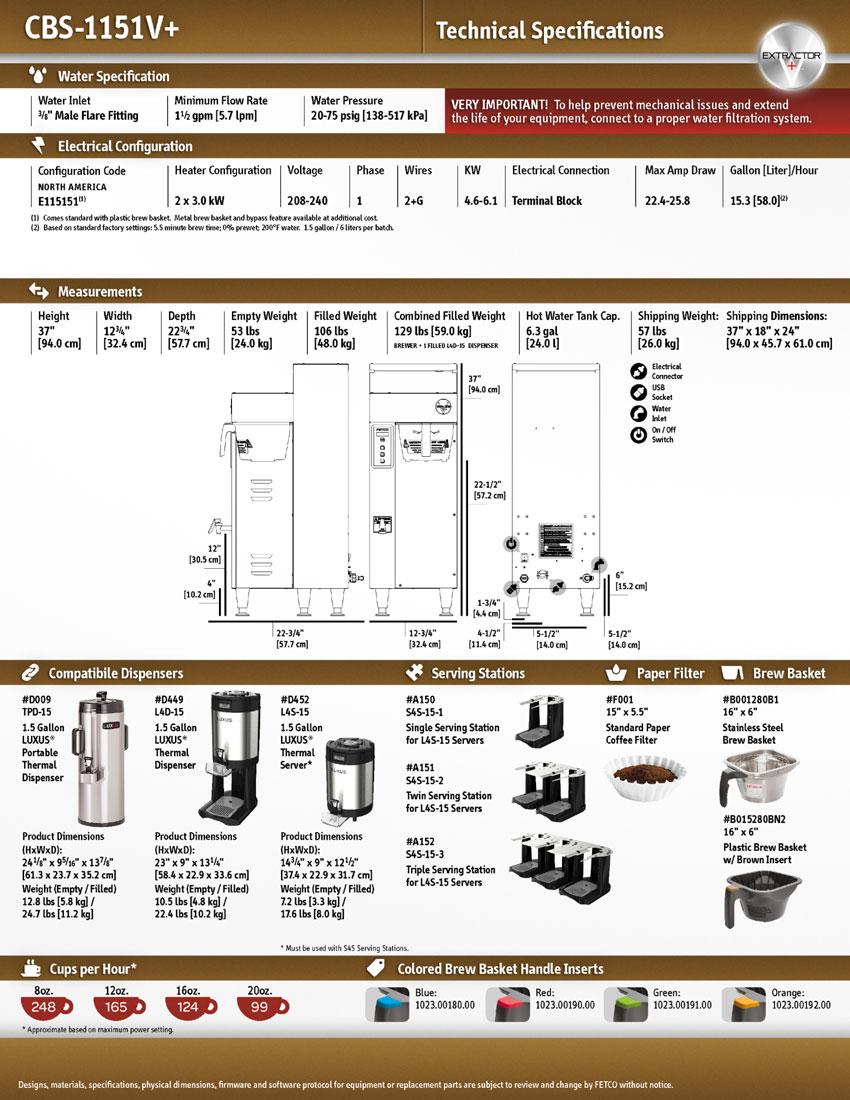
FETCO CBS‐1151‐ (E115151) Item 9 Hilton Market Prototype NEXT STEP DESIGN Page: 20
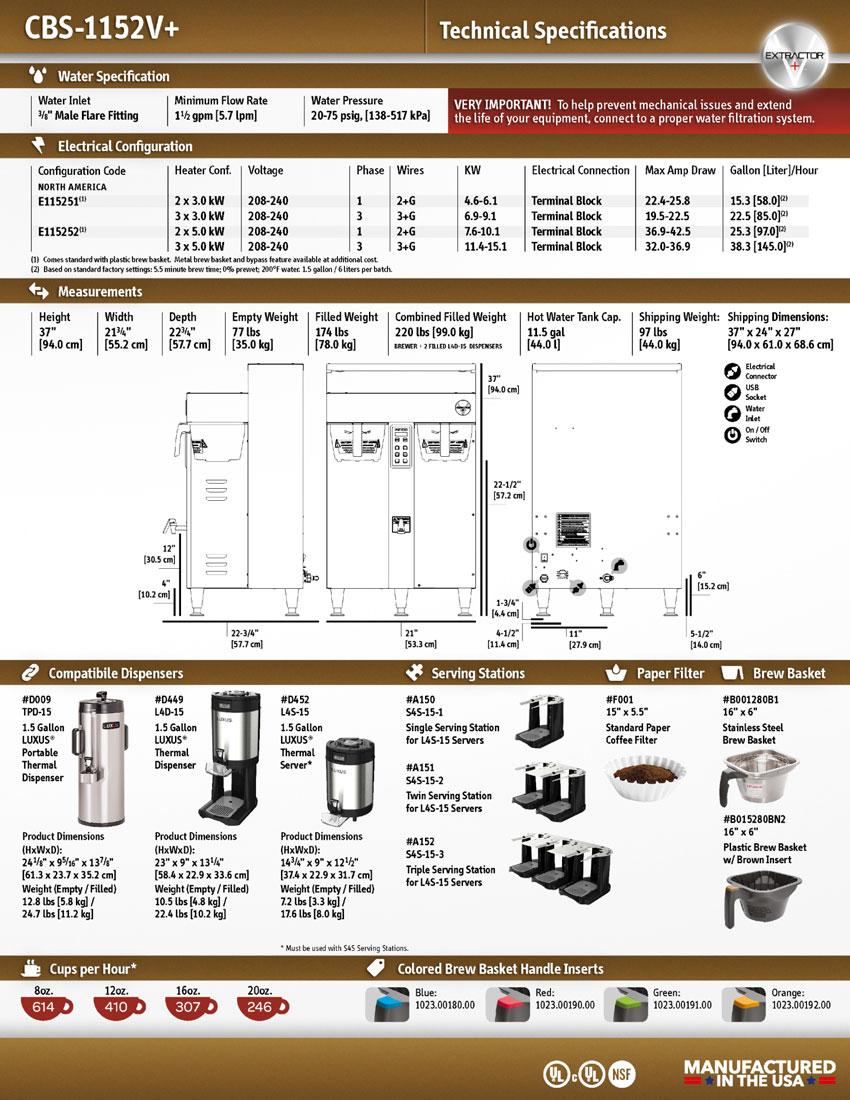
FETCO CBS‐1151‐ (E115151) Item 9 Hilton Market Prototype NEXT STEP DESIGN Page: 21
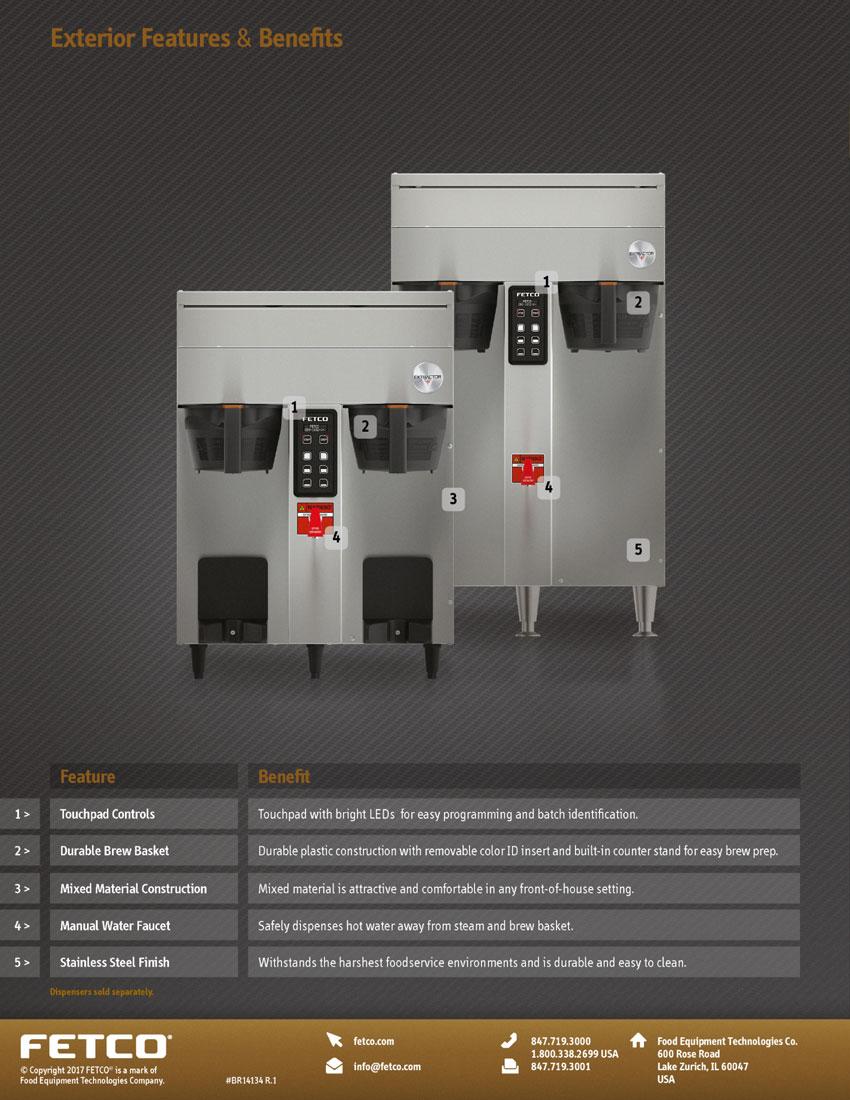
FETCO CBS‐1151‐ (E115151) Item 9 Hilton Market Prototype NEXT STEP DESIGN Page: 22
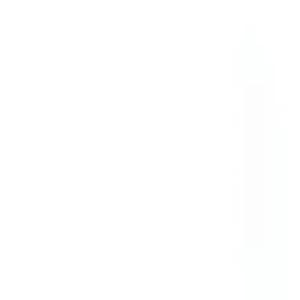
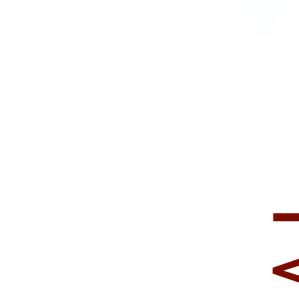
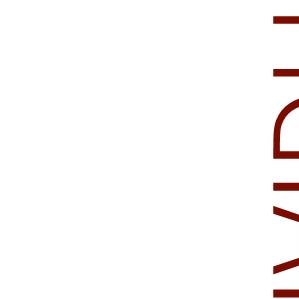


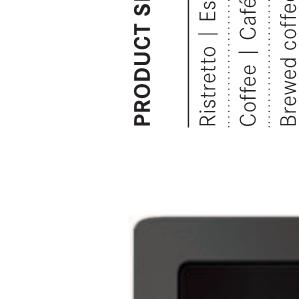
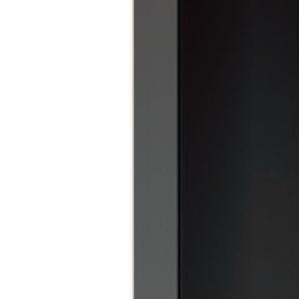
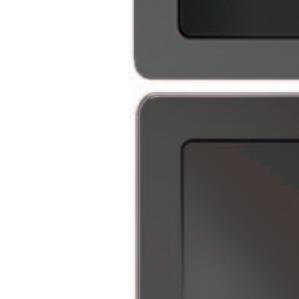
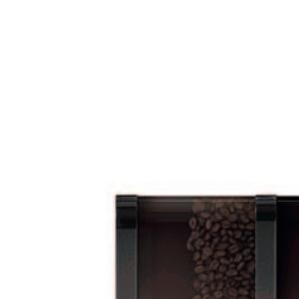
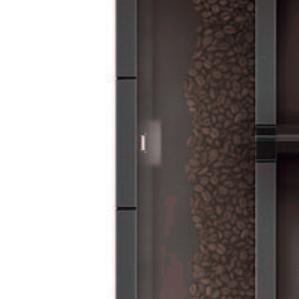
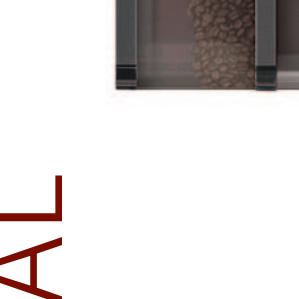
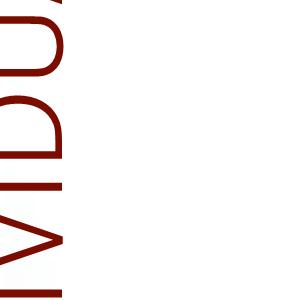

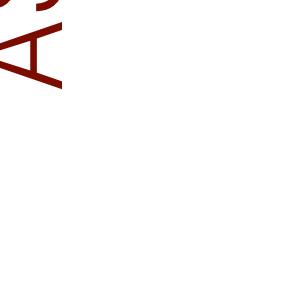
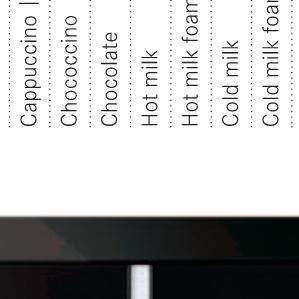
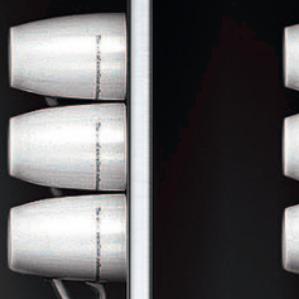
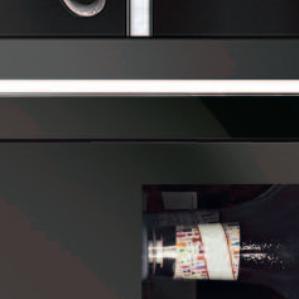
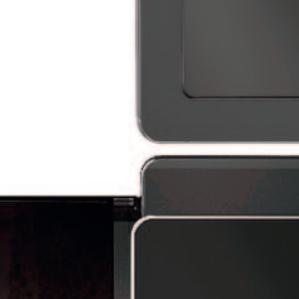
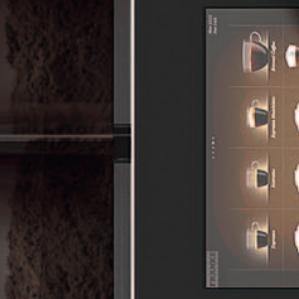
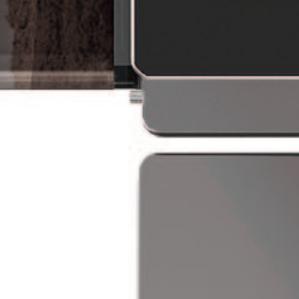
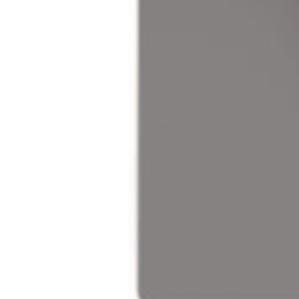

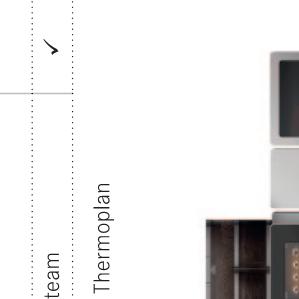
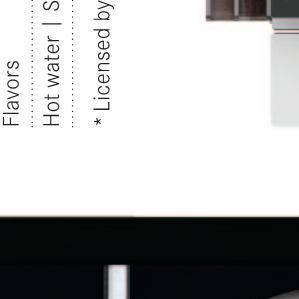
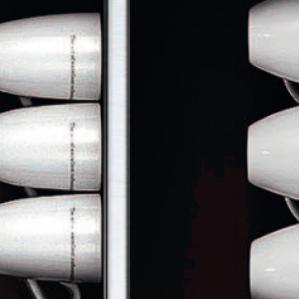

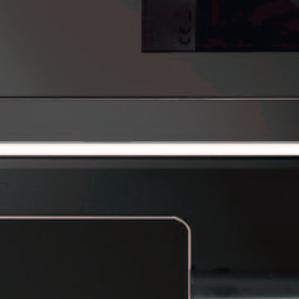
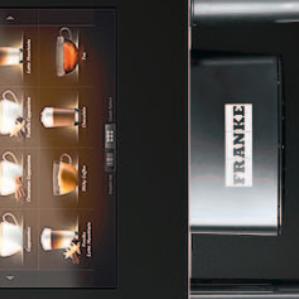
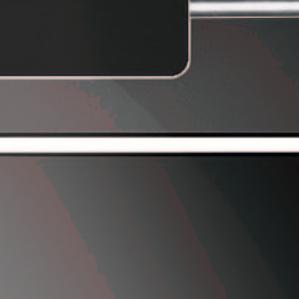


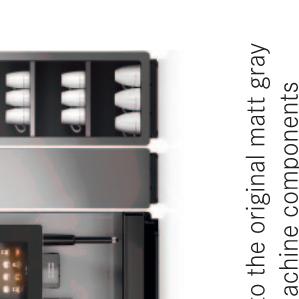
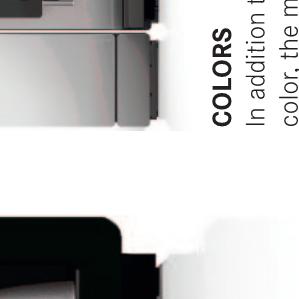
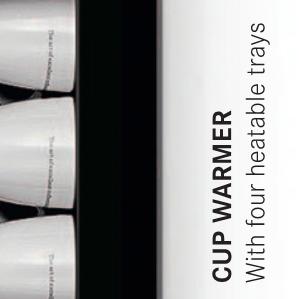
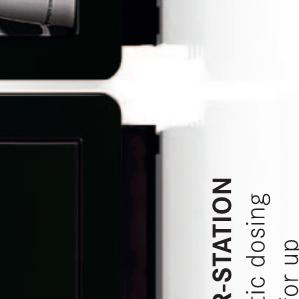
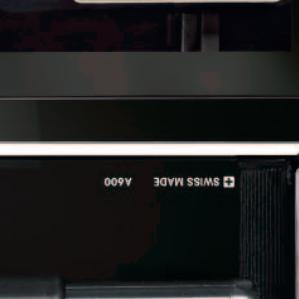
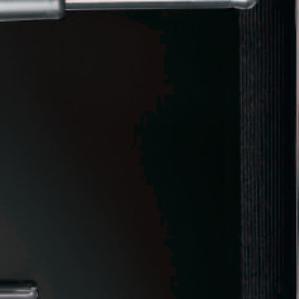
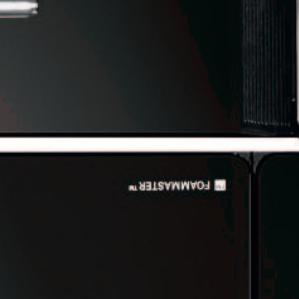
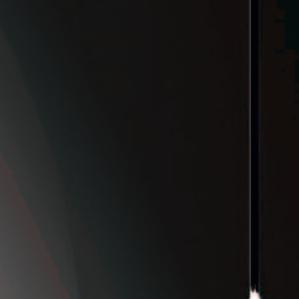
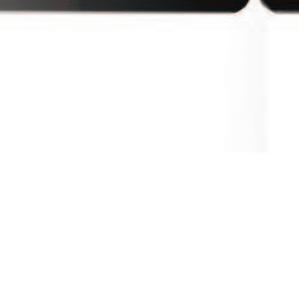
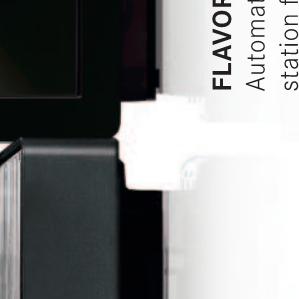
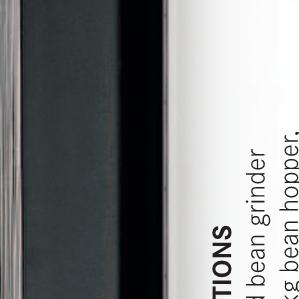
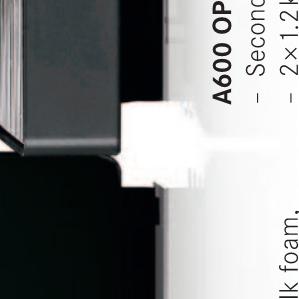
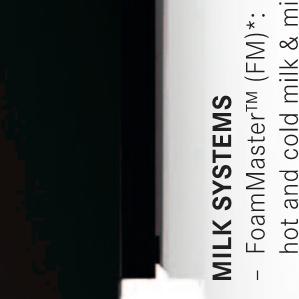

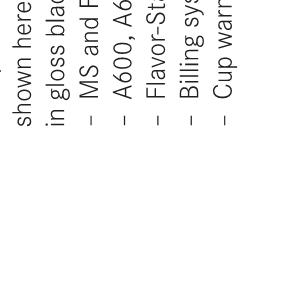
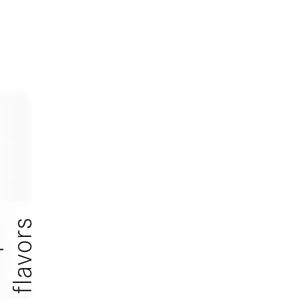

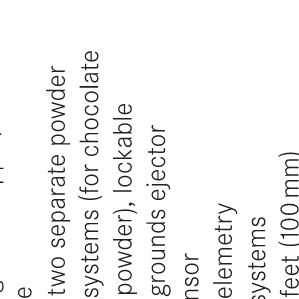
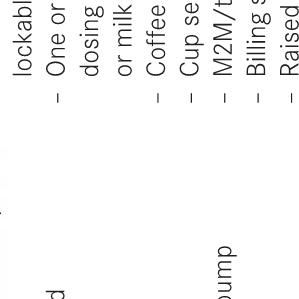
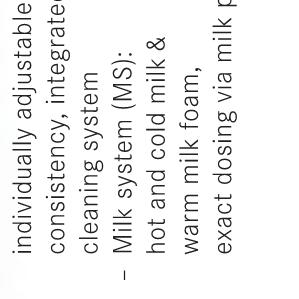

Franke Co ee Systems A600FM Item 10 Hilton Market Prototype NEXT STEP DESIGN Page: 23
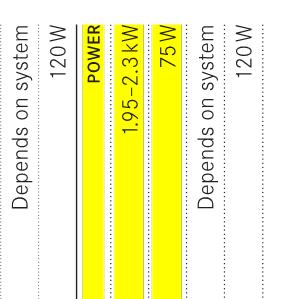
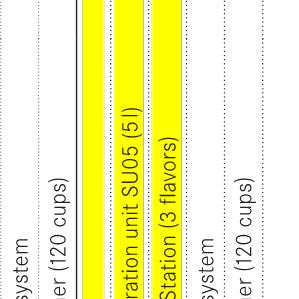
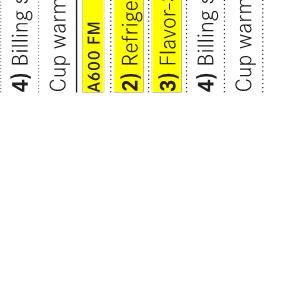
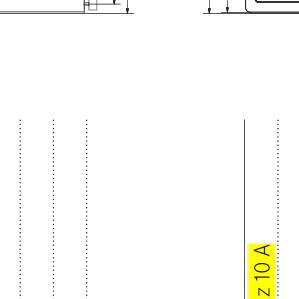
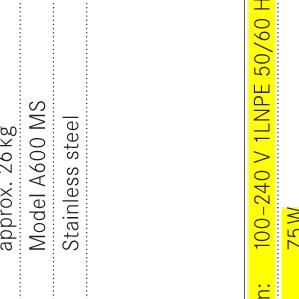
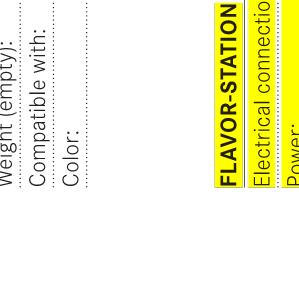
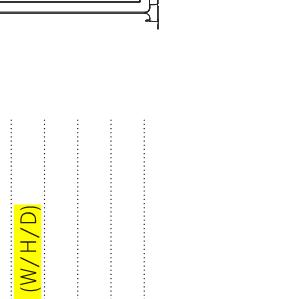
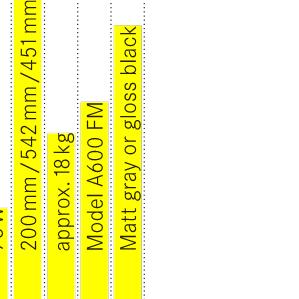
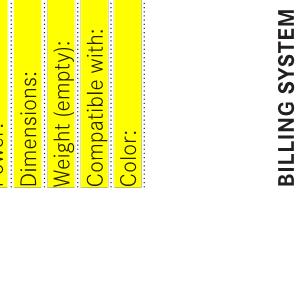
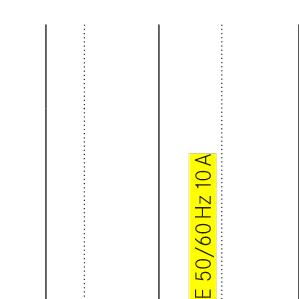

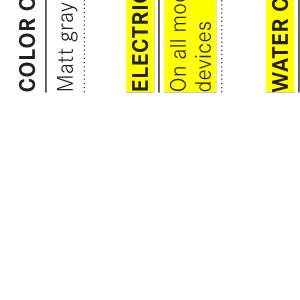
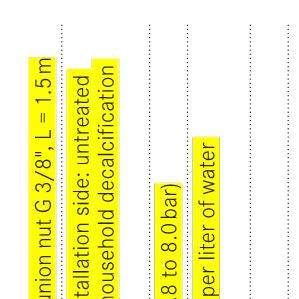
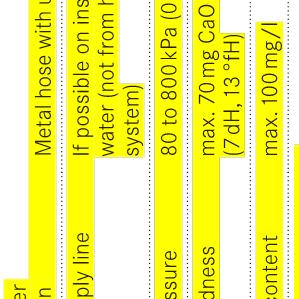
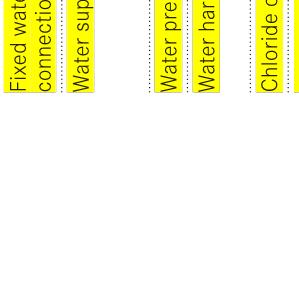
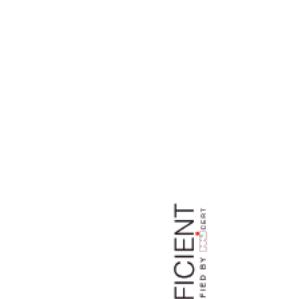
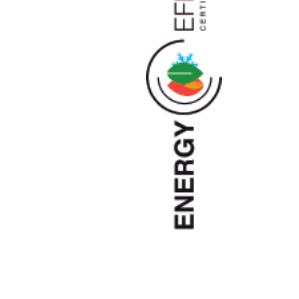
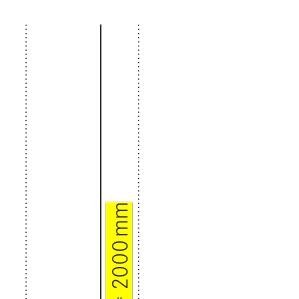
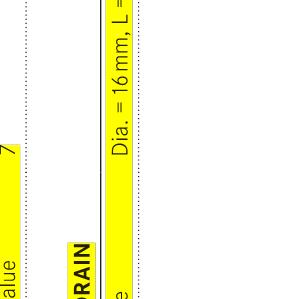
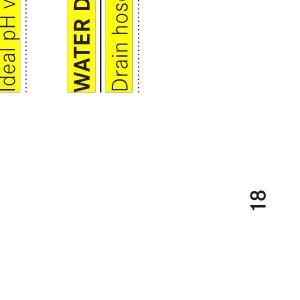
Franke Co ee Systems A600FM Item 10 Hilton Market Prototype NEXT STEP DESIGN Page: 24
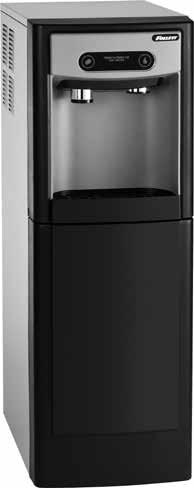
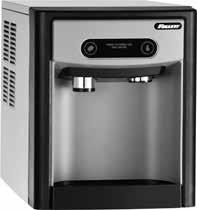
Shown with optional base stand
NOTE: For use in applications with greater than 5 mg/l but less than 400 mg/l total dissolved solids in water and less than 200 mg/l hardness (either naturally occurring or treated with reverse osmosis or other TDS reducing technology).
Not recommended for use with softened water.
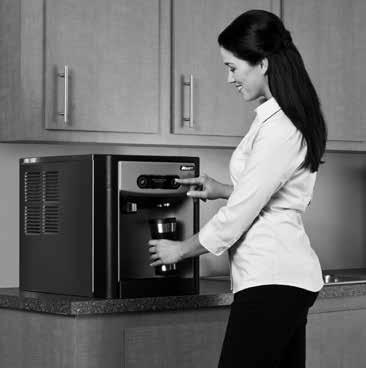
Model configurations
7 Series ice and water dispenser
Chewblet® ice machine
Features
Compact size, only 17.62" (44.8 cm) tall to fit on counters under standard cabinets
7 lb (3.2 kg) ice storage capacity
Integral air-cooled ice machine with up to 125 lb (56.7 kg) daily production of popular Chewblet ice
- designed to serve up to 50 people (201 servings per 9 hr day1)
- soft, chewable, compressed nugget ice is preferred over cubes2
- environmentally responsible R134a refrigerant with zero ozone depletion potential
- energy saving sleep mode
- quiet production without noisy harvest cycles
- meets the Consortium for Energy E ciency (CEE) Tier 2 specifications for highly e cient ice machines
Durable, attractive dispenser
- modern styling, stainless steel exterior with accent trim
- dispense-activated soft blue light illuminates point-of-use
- easy-to-clean, removable 20 oz (591 ml) drip tray
Designed with sanitation in mind
- Agion® silver-based antimicrobial product protection of key ice and water contact components 3
- capacitive touch controls eliminate direct contact with ice
Installation
- comes fully assembled
- two easy connections – electric and water
- drainless design allows dispenser to be placed anywhere a water line can be run and eliminates the cost of a drain installation
Warranty
- 2 years parts and labor, 5 years compressor parts
- optional extended third year warranty (item# 00960732)
Accessories
Touchless SensorSAFE™ dispensing kit, user installed on new and existing models, refer to form# 8815 for additional details.
SafeCLEAN Plus™ ice machine cleaner, refer to form# 8295
4.00" (10.16 cm) leg kit for CI - countertop models (item# 00956300)
6.00" (15.24 cm) leg kit for base stand (item# 00956318)
Drip tray drain kit for countertop models (includes 4.00" (10.16 cm) legs) (item# 00981977)
(3.2 kg)
For freestanding models
7CI100A-NW-CF-ST-00
Optional base stand to convert countertop models to freestanding 00956292
¹ Internal filter is a 5 micron particle and carbon filter.
Drip tray drain kit for countertop models used with base stand accessory (does not include 4.00" (10.16 cm) legs) (item# 00956375)
Filter cartridge, replacement 5 micron particle/carbon (item# 00968107) For additional water treatment and other accessories, refer to form# 4025
801 Church Lane | Easton, PA 18040, USA 1.800.523.9361 | 1.610.252.7301 | follettice.com
Ice storage capacity Configuration Filter ¹ Item number
7 lb
countertop ice and water no filter 7CI100A-IW-NF-ST-00 internal 7CI100A-IW-CF-ST-00 countertop ice-only no filter 7CI100A-NW-NF-ST-00 internal
Folle 7CI100A‐NW‐CF‐ST‐00 Item 11 Hilton Market Prototype NEXT STEP DESIGN Page: 26
Specification
Ice storage capacity
W1 Width
D1 Depth
7 lb (3.2 kg)
14.62" (37.1 cm)
22.12" (56.2 cm)
H1 Height, countertop models 17.62" (44.8 cm)
H2 Height, with optional base stand 42.00" (106.7 cm)
H3 Height, optional base stand 24.50" (62.2 cm)
H4 Dispense height clearance 8.50" (21.59 cm)
Ventilation clearance
Service clearance
C1 115 V/60/1 electrical
3.00" (7.62 cm) on each side
3.00" (7.62 cm) behind and on each side
5 amps, 0.26 kW
Connect to dedicated 15 amp circuit, fuse or breaker.
8' (2.4 m) cord w/ NEMA 5-15 90º plug.
C2 Water inlet 1/4" push-in
Air temperature 50 -100 F (10 - 38 C)
Water temperature 40 - 90 F (4 - 32 C)
Water pressure 10 - 70 psi (69 - 482 kpa)
Ice production at 70 F (21 C) air and 50 F (10 C) water
Ice production at 90 F (32 C) air and 70 F (21 C) water
Energy consumption
90 F (32 C) air and 70 F (21 C) water
Heat rejection
Water consumption
Approximate net weight –countertop models
Approximate shipping weight –countertop models
Approximate net weight –optional base stand
Approximate shipping weight –optional base stand
125 lb (56.7 kg)
100 lb (45.4 kg)
6.9 kWh per 100 lb (45.4 kg) ice
1700 BTU/hr
12 gal (45.4 L) of potable water per 100 lb (45.4 kg) of ice
74 lb (34 kg)
87 lb (40 kg)
24 lb (11 kg)
42 lb (19 kg)
NOTE: Intended for commercial use only. Follett can’t guarantee freight carrier’s ability to deliver to residential locations. Follett service providers may not be bonded to perform on-site warranty repairs in certain areas.
SHORT FORM SPECIFICATION: (Choose one) ____ Ice and water or ____ ice-only dispenser to be Follett automatic load in countertop configuration, with 7 lb (3.2 kg) of storage. Environmentally responsible R134a ice machine to be air-cooled. Ice machine to produce approximately 125 lb (56.7 kg) of Chewblet compressed nugget ice at air temperature of 70 F (21 C) and water temperature of 50 F (10 C). Ice machine to be equipped with printed circuit board and diagnostics to allow simplified servicing and with capacitive touch user interface. Storage area to be insulated with CARB compliant non-HFC foam. 8' (2.4 m) cord and NEMA 5-15 90º plug provided. 115 V/60/1. NSF and ETL listed. For use in applications with greater than 5 mg/l but less than 400 mg/l total dissolved solids in water and less than 200 mg/l hardness (either naturally occurring or treated with reverse osmosis or other TDS reducing technology).
Dimensional drawing
¹ 4 oz (118 ml) of ice per cup in a 12 oz (355 ml) cup.
² Independent third party studies. Contact Follett for details.
³ Disclaimer: Antimicrobial protection is limited to the treated components and does not treat water or ice.
Agion is a registered trademark of Sciessent LLC.
SAFECLEAN PLUS and SENSORSAFE are trademarks of Follett Products, LLC.
CHEWBLET and FOLLETT are registered trademarks of Follett Products, LLC, registered in the US.
Follett reserves the right to change specifications at any time without obligation. Certifications may vary depending on country of origin.
7
801 Church Lane | Easton, PA 18040, USA 1.800.523.9361 | 1.610.252.7301 | follettice.com 3725-202209 | © Follett Products, LLC
Series ice and water dispenser
C1 C2 H4 W1 H1 H2 H3 D1 G L2 L1 2.98" (7.57 cm) 2.40" (6.10 cm) air intake 10.74" (27.3 cm) 10.82" (27.5 cm)
Folle 7CI100A‐NW‐CF‐ST‐00 Item 11 Hilton Market Prototype NEXT STEP DESIGN Page: 27
PRECISION ADJUSTMENT DISPENSING FLEXIBILITY
DISPENSE-RITE
ADJ SERIES IN-COUNTER ADJUSTABLE CUP DISPENSERS
DISPENSE-RITE ADJ Series cup dispensers feature quality stainless steel construction with a quick release mounting collar. These dispensers utilize an
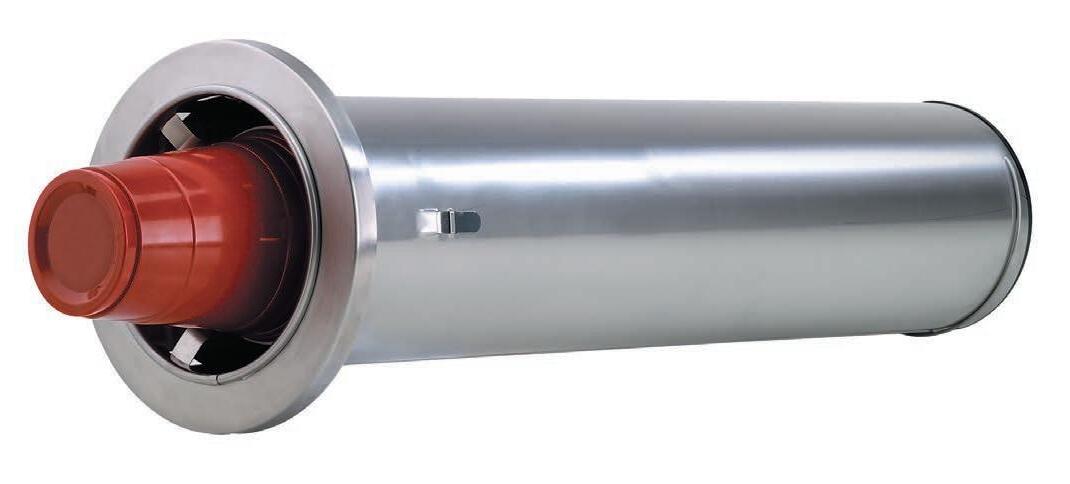
The ADJ-1 is designed to accommodate 4 oz. to 12 oz. paper, plastic or foam cups with rim diameters ranging in size from 2 1⁄2 ”–31⁄2 ”. The ADJ-1 model requires a small 4” hole cut-out and is ideal for many retrofit applications. The ADJ-1.50 is designed to accommodate 8 oz. to 24 oz. paper, plastic or foam cups with rim diameters ranging in size from 3”–3 7⁄8 ”. The ADJ-1.50 model requires a 4 1⁄2” hole cut-out.
The ADJ-2 is our most popular cup dispenser. This is a One-Size-Fits-All model that offers maximum dispensing flexibility. This unit is designed to accommodate a variety of 8 oz. to 44 oz. paper, plastic or foam cups with rim diameters ranging in size from 3”–4 5⁄8 ”. This model comes in two under counter lengths: 22” or 19”. The ADJ-2 models require a 5 1⁄4 ” hole cut-out.
The ADJ-3 is the ideal dispenser for Jumbo-Size drink cups and deli containers. This dispenser is designed to accommodate 44 oz. to 64 oz. paper, plastic or foam cups with rim diameters ranging in size from 4 1⁄2 ”–5 1⁄4 ”. The ADJ-3 model requires a larger 5 3⁄4 ” hole cut-out.
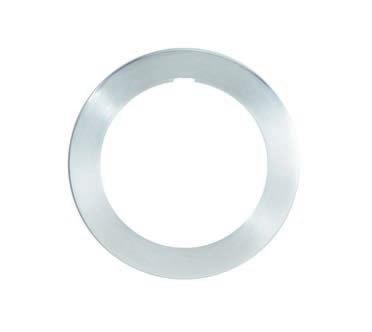
1.800.772.2877 18 STAINLESS STEEL CONSTRUCTION ADJ SERIES IN-COUNTER ADJUSTABLE CUP DISPENSERS
MOUNTING HOLE CUT OUT RING BEZEL DIAMETER
Cup Rim Under Ring Mounting Model Diameter Counter Bezel Hole Number Range Length Diameter Cut-Out ADJ-1 21⁄2”–31⁄2” 22” 53⁄8” 4” ADJ-1.50 3”–37⁄8” 22” 55⁄8” 41⁄2” ADJ-2 3”–45⁄8” 22” 67⁄8” 51⁄4” ADJ-2S 3”–45⁄8” 19” 67⁄8” 51⁄4” ADJ-3 41⁄2”–51⁄4” 22” 73⁄8” 53⁄4”
Dispense‐ ite ADJ‐2S Item 12 Hilton Market Prototype NEXT STEP DESIGN Page: 28
IN-COUNTER ADJUSTABLE CUP DISPENSERS
ADJ-1 AND ADJ-1.50 SLIM-LINE CUP DISPENSERS
The ADJ-1 is designed to accommodate 4 oz. to 12 oz. paper, plastic or foam cups with rim diameters ranging in size from 2 1⁄2 ”–3 1⁄2 ”. The ADJ-1.50 is designed to accommodate 8 oz. to 24 oz. paper, plastic or foam cups with rim diameters ranging in size from 3”–3 7⁄8 ”.

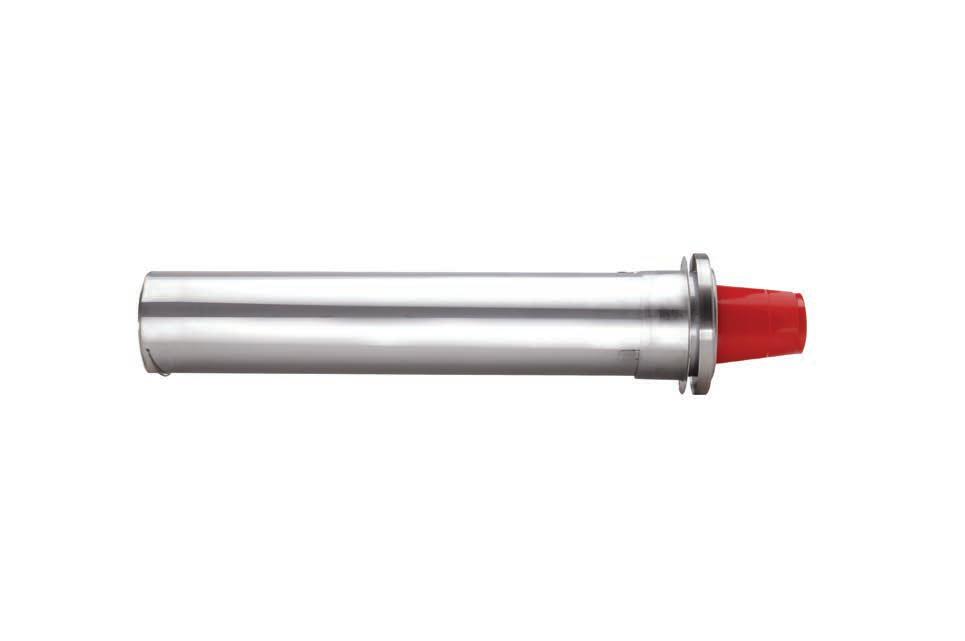
ADJ-2 AND ADJ-2S ONE-SIZE-FITS-ALL CUP DISPENSERS
These dispensers are designed to accommodate a variety of 8 oz. to 44 oz. paper, plastic or foam cups with rim diameters ranging in size from 3”–4 5⁄8 ”.
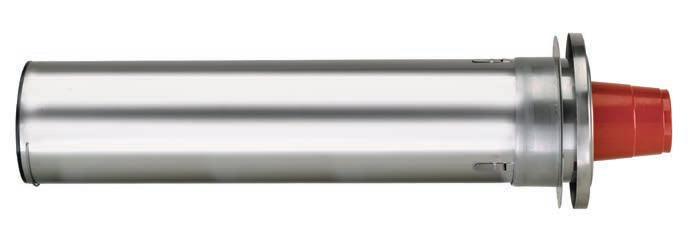
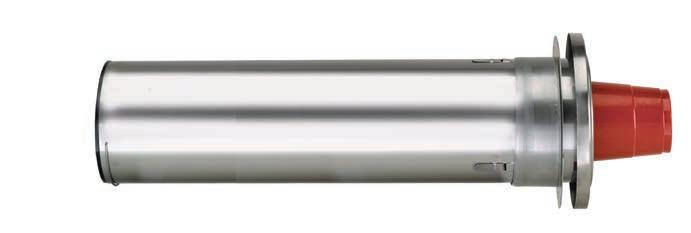
ADJ-3 JUMBO-SIZE CUP DISPENSERS
This dispenser is designed to accommodate 44 oz. to 64 oz. paper, plastic or foam cups with rim diameters ranging in size from 4 1⁄2 ”–5 1⁄4 ”.

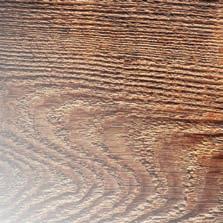
: Position : Spring
Foam Cups : Any Position : F Spring
Paper Cups : Horizontal : F Spring
Plastic Cups : Horizontal : F Spring
Paper Cups : Angled : P Spring
Plastic Cups : Angled : P Spring
Paper Cups : Vertical : P Spring
Plastic Cups : Vertical : P Spring
Dispensers ship with both the “F” and “P” compression springs. Single spring models are available; see price list for additional information.
Stainless ring bezels are standard on all models. Optional gloss black powder coated ring bezels are available for ADJ-2 Series cup dispensers.
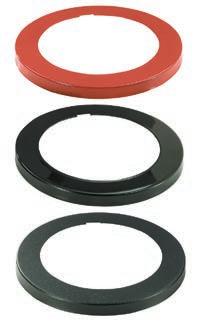
Dimensions H x W x D 91⁄8” x 73⁄4” x 4
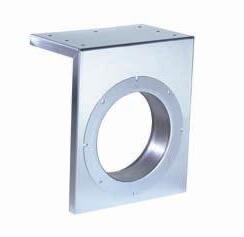
The optional UCMB-2 stainless steel under counter bracket mounts to any flat surface or wire shelf creating a face plate to mount an ADJ-2 cup dispenser. Maximum counter lip is 15⁄8 ”.
STAINLESS STEEL CONSTRUCTION
fax 847.753.9648 19 www.dispense-rite.com
TION
ADJ SERIES
• ADJ-2 and ADJ-2S models Color Ring Bezels Under Counter Bracket Spring Configurations One-Size-Fits-All 8 oz. to 44 oz. 22” UNDER COUNTER LENGTH ADJ-1.50 8 oz. to 24 oz. 4 oz. to 12 oz. 44 oz. to 64 oz. 19” UNDER COUNTER LENGTH ADJ-2S One-Size-Fits-All 8 oz. to 44 oz.
Dispense‐ ite ADJ‐2S Item 12 Hilton Market Prototype NEXT STEP DESIGN Page: 29
T H I S I T E M I S : P O S- C A S H R E G I ST E R SP A R E N U M B E R M I L L W O R K C U ST O M F A B RI C A T E D / N S F E X I ST I N G W H E R E S H O W N R E L O C A T E D M O D I F I E D N . I . K . E . C . B Y : O W N E R S U P P L I E R / V E N D O R O T H E RS R E M A R K S : Own CASH Item 100 Hilton Market Prototype NEXT STEP DESIGN Page: 30
Project Name: Location:
2001 East Terra Lane • O’Fallon, Missouri 63366-4434 • (636)240-2400
Fax (636)272-2408 • Toll Free (800)325-6152 • Intl Fax# (001)636-272-7546
Parts Dept. (800)424-TRUE • Parts Dept. Fax# (636)272-9471 • www.truemfg.com
Model:
T-Series®:

ROUGH-IN DATA
T-11G-HC~FGD01
� True’s glass door reach-in’s are designed with enduring quality that protects your long term investment.
� Designed using the highest quality materials and components to provide the user with colder product temperatures, lower utility costs, exceptional food safety and the best value in today’s food service marketplace.
� Factory engineered, self-contained, capillary tube system using environmentally friendly R290 hydro carbon refrigerant that has zero (0) ozone depletion potential (ODP), & three (3) global warming potential (GWP).
� High capacity, factory balanced refrigeration system that maintains cabinet temperatures of 33°F to 38°F (.5°C to 3.3°C) for the best in food preservation.
� Stainless steel front. The nest stainless available with higher tensile strength for fewer dents and scratches.
� Energy e cient, “Low-E”, double pane thermal glass door.
� LED interior lighting provides more even lighting throughout the cabinet. Safety shielded.
� Adjustable, heavy duty PVC coated shelves.
� Positive seal self-closing door. Lifetime guaranteed door hinges and torsion type closure system.
Bottom mounted units feature:
� ”No stoop” lower shelf.
� Storage on top of cabinet.
� Compressor performs in coolest, most grease free area of kitchen.
� Easily accessible condenser coil for cleaning.
Speci cations subject to change without notice. Chart dimensions rounded up to the nearest 1 8" (millimeters rounded up to next whole number).
† Depth does not include 1 5⁄8 " (42 mm) for door handle. † Depth does not include 1" (26mm) for rear bumper.
* Height does not include ½ " (13mm) for castors.

Item #: Qty: Model #: AIA # SIS # TRUE MANUFACTURING CO., INC. U.S.A. FOODSERVICE DIVISION
Printed in U.S.A. APPROVALS: AVAILABLE AT: 7/20
T-11G-HC~FGD01
Glass Swing Door Refrigerator with Hydrocarbon Refrigerant~Framed Glass Door Version 01
Reach-In
Model Doors Shelves Cabinet Dimensions (inches) (mm) HP Voltage Amps NEMA Config. Cord Length (total ft.) (total m) Crated Weight (lbs.) (kg) W D† H* T-11G-HC~FGD01 1 3 19 ¼ 21 ¼ 70 3⁄8 1⁄10 115/60/1 1.6 5-15P 9 220 487 539 1786 1⁄10 220-240V/50-60Hz 0.8 2.74 100
INNOVATION MADE WITH IN THE USA True M g. ‐ General Foodser ice T‐11G‐HC FGD01 Item 101 Hilton Market Prototype NEXT STEP DESIGN Page: 31
T-Series®:
DESIGN
• True’s commitment to using the highest quality materials and oversized refrigeration systems provides the user with colder product temperatures, lower utility costs, exceptional food safety and the best value in today’s food service marketplace.
REFRIGERATION SYSTEM
• Factory engineered, self-contained, capillary tube system using environmentally friendly R290 hydro carbon refrigerant that has zero (0) ozone depletion potential (ODP), & three (3) global warming potential (GWP).
• High capacity, factory balanced refrigeration system that maintains cabinet temperatures of 33°F to 38°F (.5°C to 3.3°C) for the best in food preservation.
• State of the art, electronically commutated evaporator and condenser fan motors. ECM motors operate at higher peak e ciencies and move a more consistent volume of air which produces less heat, reduces energy consumption and provides greater motor reliability.
• Bottom mounted condensing unit positioned for easy maintenance. Compressor runs in coolest and most grease free area of the kitchen. Allows for storage area on top of unit.
CABINET CONSTRUCTION
• Exterior - Stainless steel front. Anodized quality aluminum ends. Corrosion resistant GalFan coated steel back.
• Interior - attractive, NSF approved, clear coated aluminum liner. Stainless steel oor with coved corners.
• Insulation - entire cabinet structure is foamed-in-place using a high density, polyurethane insulation that has zero ozone depletion potential (ODP) and zero global warming potential (GWP).
• Welded, heavy duty steel frame rail, black powder coated for corrosion protection.
• Base rail tted with leg levelers (legs not available).
DOOR
• “Low-E”, double pane thermal glass assembly with extruded aluminum frame.
• Door tted with 15" (381 mm) long extruded aluminum handle.
• Positive seal self-closing door. Lifetime guaranteed door hinges and torsion type closure system.
• Magnetic door gasket of one piece construction, removable without tools for ease of cleaning.
SHELVING
• Three (3) adjustable, heavy duty PVC coated wire shelves 20 13⁄16 "L x 17"D (529 mm x 432 mm). Four (4) chrome plated shelf clips included per shelf.
• Shelf support pilasters made of same material as cabinet interior; shelves are adjustable on ½ " (13 mm) increments.
LIGHTING
• LED interior lighting provides more even lighting throughout the cabinet. Safety shielded.
MODEL FEATURES
• Evaporator is epoxy coated to eliminate the potential of corrosion.
• Exterior temperature display on grill.
• NSF/ANSI Standard 7 compliant for open food product.
ELECTRICAL
• Unit completely pre-wired at factory and ready for nal connection to a 115/60/1 phase, 15 amp dedicated outlet. Cord and plug set included.
OPTIONAL FEATURES/ACCESSORIES
Upcharge and lead times may apply.
❑ 2 ½ " (64 mm) castors.
❑ Additional shelves.
1/23/20
METRIC DIMENSIONS ROUNDED UP TO THE NEAREST WHOLE MILLIMETER SPECIFICATIONS SUBJECT TO CHANGE WITHOUT NOTICE
STANDARD FEATURES Model:
KCL TRUE MANUFACTURING CO., INC. 2001 East Terra Lane • O’Fallon, Missouri 63366-4434 • (636)240-2400 • Fax (636)272-2408 • Toll Free (800)325-6152 • Intl. Fax# (001)636-272-7546 • www.truemfg.com 70 25/32" 1798mm 70 5/16" 1786mm 19 5/32" 487mm 1/2" 12mm 2" 51mm 1" 26mm 21 3/16" 538mm 23 13/16" 605mm 1 19/32" 41mm 39 3/8" 1000mm 17 1/16" 433mm
PLAN VIEW
T-11G-HC~FGD01
T-11G-HC~FGD01
Reach-In Glass Swing Door Refrigerator with Hydrocarbon Refrigerant~Framed Glass Door Version 01 Model Elevation Right Plan 3D Back T-11G-HC~FGD01
(U.S.A. and Canada only) True M g. ‐ General Foodser ice T‐11G‐HC FGD01 Item 101 Hilton Market Prototype NEXT STEP DESIGN Page: 32
2001 East Terra Lane • O’Fallon, Missouri 63366-4434 • (636)240-2400
Fax (636)272-2408 • Toll Free (800)325-6152 • Intl Fax# (001)636-272-7546
Parts Dept. (800)424-TRUE • Parts Dept. Fax# (636)272-9471 • www.truemfg.com
Model:
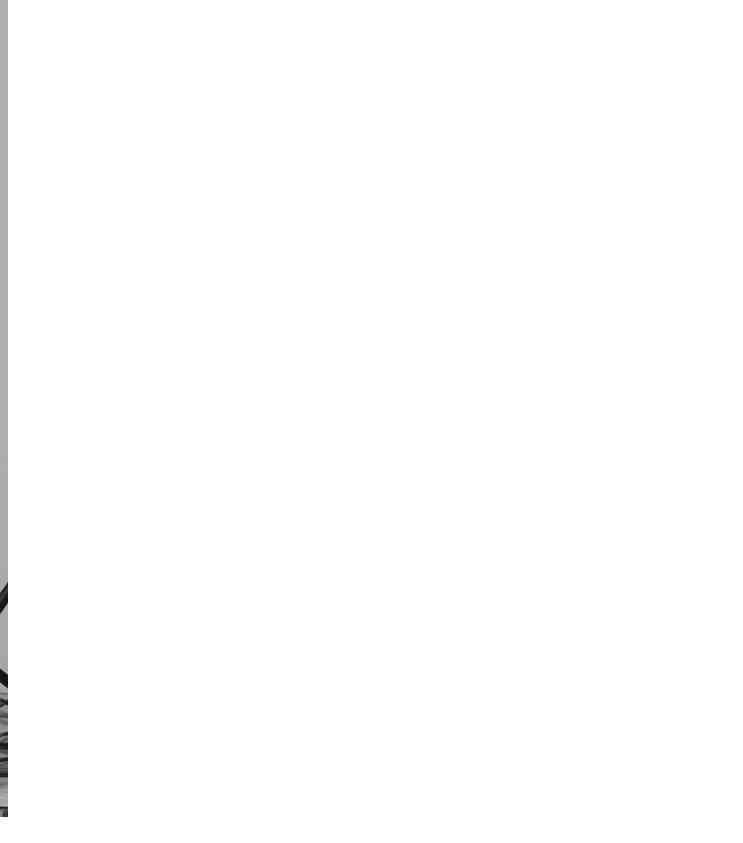
Project Name: Location:
GDM-07F-HC~TSL01
� The world’s #1 manufacturer of glass door merchandisers.
� Designed using the highest quality materials and components to provide the user with an attractive, point of purchase merchandiser that brilliantly displays frozen food and ice cream, resulting in high impulse sales.
� Factory engineered, self-contained, capillary tube system using environmentally friendly R290 hydro carbon refrigerant that has zero (0) ozone depletion potential (ODP), & three (3) global warming potential (GWP).
� High capacity, factory balanced refrigeration system that maintains -10°F (-23.3°C) temperatures. Ideal for both frozen foods and ice cream.
� Exterior - non-peel or chip white powder coated cold rolled steel; durable and permanent.
� Interior - attractive, NSF approved, white aluminum interior liner with stainless steel oor.
� Self closing door. Positive seal, torsion type closure system.
� Triple pane thermal glass door assembly with mitered plastic channel frame.
� LED interior lighting provides more even lighting throughout the cabinet. Safety shielded.
� Entire cabinet structure is foamedin-place using a high density, polyurethane insulation that has zero ozone depletion potential (ODP) and zero global warming potential (GWP).
ROUGH-IN DATA
Speci cations subject to change without notice. Chart dimensions rounded up to the nearest 1 8" (millimeters rounded up to next whole number).

Item #: Qty: Model #: AIA # SIS # TRUE MANUFACTURING CO., INC. U.S.A. FOODSERVICE DIVISION
Printed in U.S.A. APPROVALS: AVAILABLE AT: GDM-07F-HC~TSL01
Swing Door Freezer with Hydrocarbon Refrigerant~True Standard Look Version 01
Glass Door Merchandiser:
Model Doors Shelves Cabinet Dimensions (inches) (mm) HP Voltage Amps NEMA Config. Cord Length (total ft.) (total m) Crated Weight (lbs.) (kg) W D† H GDM-07F-HC~TSL01 1 3 24 1⁄8 24 5⁄8 39 7⁄8 ¼ 115/60/1 2.9 5-15P 9 195 613 626 1013 N/A N/A 2.74 89
system mechanical components. INNOVATION MADE WITH IN THE USA 8/19 True M g. ‐ General Foodser ice GDM‐07F‐HC TS 01 Item 102 Hilton Market Prototype NEXT STEP DESIGN Page: 33
† Depth does not include 1 5⁄8 " (42 mm) for door handle. Depth does not include ½ " (13 mm) for
DESIGN
• True’s commitment to using the highest quality materials and oversized refrigeration systems provides the user with colder product temperatures, and lower utility costs in an attractive merchandiser that brilliantly displays frozen food and ice cream.
REFRIGERATION SYSTEM
• Factory engineered, self-contained, capillary tube system using environmentally friendly R290 hydrocarbon refrigerant that has zero (0) ozone depletion potential (ODP), & three (3) global warming potential (GWP).
• High capacity, factory balanced refrigeration system that maintains -10°F (-23.3°C) temperatures. Ideal for both frozen foods and ice cream.
• State of the art, electronically commutated evaporator and condenser fan motors. ECM motors operate at higher peak e ciencies and move a more consistent volume of air which produces less heat, reduces energy consumption and provides greater motor reliability.
• Automatic defrost system time-initiated, time-terminated.
CABINET CONSTRUCTION
• Exterior - non-peel or chip white powder coated cold rolled steel; durable and permanent.
• Interior - attractive, NSF approved, white aluminum liner with stainless steel oor.
• Insulation - entire cabinet structure is foamed-in-place using a high density, polyurethane insulation that has zero ozone depletion potential (ODP) and zero global warming potential (GWP).
• Cabinet tted with 2 ½ ” (64 mm) legs.
• Door sign decal. Variety of decal options available.
DOOR
• Triple pane thermal insulated glass door assembly with mitered plastic channel frame.
• Door tted with 12” (305 mm) long extruded handle.
• Self closing door. Positive seal, torsion type closure system.
• Magnetic door gasket of one piece construction, removable without tools for ease of cleaning.
SHELVING
• Three (3) adjustable, heavy duty PVC coated wire shelves; two 19 11⁄16 ”L x 16”D (501 mm x 406 mm). One (1) bottom shelf dimension is 19 11⁄16 ”L x 11 3⁄32 ”D (501 mm x 282 mm). Four (4) chrome plated shelf clips included per shelf.
• Shelf support pilasters made of same material as cabinet interior; shelves are adjustable on ½ ” (13 mm) increments.
LIGHTING
• LED interior lighting provides more even lighting throughout the cabinet. Safety shielded.
MODEL FEATURES
• Evaporator is epoxy coated to eliminate the potential of corrosion.
• See our website www.truemfg.com for latest color and decal o erings.
• Backguard and oor rack ensure optimum air ow.
• Complies with NSF/ANSI Standard 7 for the storage and/or display of packaged or bottled product.
ELECTRICAL
• Unit completely pre-wired at factory and ready for nal connection to a 115/60/1 phase, 15 amp dedicated outlet. Cord and plug set included.
OPTIONAL FEATURES/ACCESSORIES
Upcharge and lead times may apply.
❑ 4" (102mm) legs.
❑ Black exterior.
❑ Stainless steel exterior.
❑ Additional shelving.
❑ Novelty baskets.
Three year warranty on all parts and labor and an additional 2 year warranty on compressor. (U.S.A. only)
STANDARD
Model: METRIC DIMENSIONS ROUNDED UP TO THE NEAREST WHOLE MILLIMETER SPECIFICATIONS SUBJECT TO CHANGE WITHOUT NOTICE PLAN VIEW KCL TRUE MANUFACTURING CO., INC. 2001 East Terra Lane • O’Fallon, Missouri 63366-4434 • (636)240-2400 • Fax (636)272-2408 • Toll Free (800)325-6152 • Intl. Fax# (001)636-272-7546 • www.truemfg.com Model Elevation Right Plan 3D Back GDM-07F-HC~TSL01 GDM-07F-HC~TSL01
Swing
24 1/32" 610mm 39 25/32" 1010mm 5/32" 4mm 24 17/32" 623mm 15/32" 12mm 1 19/32" 41mm 26 19/32" 676mm 24 27/32" 631mm 46 13/16" 1189mm
FEATURES
Glass Door Merchandiser:
Door Freezer with Hydrocarbon Refrigerant~True Standard Look Version 01
R
GDM-07-HC~TSL01 BLK
WARRANTY
True M g. ‐ General Foodser ice GDM‐07F‐HC TS 01 Item 102 Hilton Market Prototype NEXT STEP DESIGN Page: 34
THIS ITEM IS: SPARE
NUMBER
SPARE NUMBER
MILLWORK
CUSTOM FABRICATED/NSF
EXISTING WHERE SHOWN
RELOCATED MODIFIED
N.I.K.E.C. BY: OWNER
SUPPLIER / VENDOR
OTHERS
REMARKS:
Spare SN Item 103 Hilton Market Prototype NEXT STEP DESIGN Page: 35
THIS ITEM IS: SPARE
NUMBER
SPARE NUMBER
MILLWORK
CUSTOM FABRICATED/NSF
EXISTING WHERE SHOWN
RELOCATED MODIFIED
N.I.K.E.C. BY: OWNER
SUPPLIER / VENDOR
OTHERS
REMARKS:
Spare SN Item 104 Hilton Market Prototype NEXT STEP DESIGN Page: 36
†
2001 East Terra Lane • O’Fallon, Missouri 63366-4434 • (636)240-2400 Fax (636)272-2408 • Toll Free (800)325-6152 • Intl Fax# (001)636-272-7546 Parts Dept. (800)424-TRUE • Parts Dept. Fax# (636)272-9471 • www.truemfg.com
Project Name: Location:

FLM-81~TSL01
� The world’s #1 manufacturer of glass door merchandisers.
� Factory engineered, self-contained, capillary tube system using environmentally friendly R290 hydro carbon refrigerant that has zero (0) ozone depletion potential (ODP), & three (3) global warming potential (GWP).
� High capacity, factory balanced, refrigeration system holds 33°F to 38°F (.5°C to 3.3°C) for best food preservation in extreme conditions.
� Exterior - non-peel or chip black powder coated cold rolled steel ends with black aluminum cabinet top and back; durable and permanent.
� Interior - attractive, white aluminum interior liner with stainless steel oor.
� Double pane thermal insulated glass swing doors. Black powder coated.
� Full length doors for maximum product capacity.
� Self closing doors. Positive seal, torsion type closure system.
� LED interior lighting provides more even lighting throughout the cabinet. Safety shielded.
� Entire cabinet structure is foamed-inplace using a high density, polyurethane insulation that has zero ozone depletion potential (ODP) and zero global warming potential (GWP).
Bottom mounted units feature
� ”No stoop” lower shelf to maximize product visibility.
� Storage on top of cabinet.
� Easily accessible condenser coil for cleaning.
ROUGH-IN DATA

Speci cations subject to change without notice. Chart dimensions rounded up to the nearest 1 8" (millimeters rounded up to next whole number).
Model:
Item #: Qty: Model #: AIA # SIS #
Printed in U.S.A. APPROVALS: AVAILABLE AT: TRUE MANUFACTURING CO., INC. U.S.A. FOODSERVICE DIVISION FLM-81~TSL01 INNOVATION MADE WITH IN THE USA Full Length Merchandiser: Swing Door Refrigerator with Hydrocarbon Refrigerant~True Standard
01
Look Version
Model Doors Shelves Cabinet Dimensions (inches) (mm) HP Voltage Amps NEMA Config. Cord Length (total ft.) (total m) Crated Weight (lbs.) (kg) W D† H FLM-81~TSL01 3 12 80 ¾ 30 3⁄8 79 ¾ 115/60/1 6.3 5-15P 9 810 2051 772 2007 N/A N/A 2.74 368
Depth does not include 1 5⁄8 " (42 mm) for door handles. 10/21 True M g. ‐ General Foodser ice F M‐81 TS 01 Item 105 Hilton Market Prototype NEXT STEP DESIGN Page: 37
DESIGN
• True’s commitment to using the highest quality materials and oversized refrigeration systems provides the user with colder product temperatures, and lower utility costs in an attractive merchandiser that brilliantly displays packaged food and beverages.
REFRIGERATION SYSTEM
• Factory engineered, self-contained, capillary tube system using environmentally friendly R290 hydrocarbon refrigerant that has zero (0) ozone depletion potential (ODP), & three (3) global warming potential (GWP).
• High capacity, factory balanced refrigeration system that maintains cabinet temperatures of 33°F to 38°F (.5°C to 3.3°C) for the best in food preservation.
• State of the art, electronically commutated evaporator and condenser fan motors. ECM motors operate at higher peak e ciencies and move a more consistent volume of air which produces less heat, reduces energy consumption and provides greater motor reliability.
• Bottom mounted condensing unit positioned for easy maintenance. “No stoop” lower shelf maximizes visibility by raising merchandised product to higher level.
CABINET CONSTRUCTION
• Exterior - non-peel or chip black powder coated cold rolled steel ends with black aluminum cabinet top and back; durable and permanent.
• Interior - attractive, white aluminum liner with stainless steel oor.
• Insulation - entire cabinet structure is foamedin-place using a high density, polyurethane insulation that has zero ozone depletion potential (ODP) and zero global warming potential (GWP).
• Welded, heavy duty steel frame rail, black powder coated for corrosion protection.
• Frame rail tted with leg levelers.
DOORS
• Double pane thermal insulated glass swing doors with black powder coated frames.
• Door sign decal. Variety of decal options available.
• Each door tted with 12” (305 mm) long extruded handle.
• Self closing doors. Positive seal, torsion type closure system.
• Magnetic door gaskets of one piece construction, removable without tools for ease of cleaning.
SHELVING
• Twelve (12) adjustable, solid white powder coated cantilever shelves, adjustable for up to 15° tilt in 5° increments. Three (3) white PVC coated wire oor racks.
• Shelves are 24 ½ "L X 21"D (623mm x 534 mm). Floor racks are 22 5 8 "L X 20 ½ "D (575mm x 591mm)
LIGHTING
• LED interior lighting provides more even lighting throughout the cabinet. Safety shielded.
MODEL FEATURES
• Evaporator is epoxy coated to eliminate the potential of corrosion.
• See our website www.truemfg.com for latest color and sign o erings.
• Convenient clean-out drain built in cabinet oor.
• NSF/ANSI Standard 7 compliant for open food product.
ELECTRICAL
• Unit completely pre-wired at factory and ready for nal connection to a 115/60/1 phase, 15 amp dedicated outlet. Cord and plug set included.
OPTIONAL FEATURES/ACCESSORIES
Upcharge and lead times may apply.
❑ White exterior.
❑ Stainless steel exterior.
❑ Black aluminum interior liner with black shelving.
❑ Clear aluminum interior liner.
❑ Stainless steel interior liner.
❑ All left hinge doors.
❑ All right hinge doors.
❑ Wired cantilever shelves.
❑ Barrel locks - located in grill assembly (requires one per door)
❑ Additional shelves.
❑ Product ID strips on shelves and oor racks.
❑ TrueFlex bottle organizers available with Wired cantilever shelf option.
Model: METRIC DIMENSIONS ROUNDED UP TO THE NEAREST WHOLE MILLIMETER SPECIFICATIONS SUBJECT TO CHANGE WITHOUT NOTICE PLAN VIEW KCL TRUE MANUFACTURING CO., INC. 2001 East Terra Lane • O’Fallon, Missouri 63366-4434 • (636)240-2400 • Fax (636)272-2408 • Toll Free (800)325-6152 • Intl. Fax# (001)636-272-7546 • www.truemfg.com FLM-81~TSL01
Swing
Model Elevation Right Plan 3D Back FLM-81~TSL01 80 3/4" 2051mm 78 15/16" 2005mm 31 23/32" 806mm 30 5/16" 770mm 54 11/16" 1389mm
R 80 3/4" 2051mm 78 15/16" 2005mm 54 11/16" 1389mm FLM- R (U.S.A. and Canada only)
STANDARD FEATURES
Full Length Merchandiser:
Door Refrigerator with Hydrocarbon Refrigerant~True Standard Look Version 01
FLM- 1/ 1F~TSL01
True M g. ‐ General Foodser ice F M‐81 TS 01 Item 105 Hilton Market Prototype NEXT STEP DESIGN Page: 38

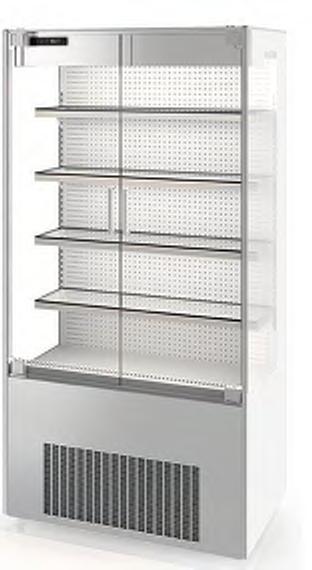




Grab & Go Merchandiser Features:
•Multi-Deck available in 3 versions:
Regular Standard Depth
Slim Narrow Depth
Heated (Regular & Slim Depth)
Xtra View (Regular & Slim Depth)
•Offered in various size confgurations
•Ventilated cooling system, with 2 classes of temperatures for Dairy Products and for Meat and Poultry
•Interior area & Shelving Design:
Standard White or Stainless Steel
•Glass or Solid Side Panels
•Rear Pass Through Door Option to enable easy loading where location allows
•Electronic Digital Control
•Heavy Duty Casters Standard
•LED Lights Standard on all Shelves
•Adjustable Shelves Standard - Flat or Angles Option
•Pull Down Night Curtain Standard
35 Trade Zone Court Ronkonkoma, NY 11779 www.gtidesigns.com Phon e 631.981.2100 Fax 631.981.3509 CustomerService@gtidesigns.com
United GTI Designs UX S ‐937 Item 105 Hilton Market Prototype NEXT STEP DESIGN Page: 39

35 Trade Zone Court Ronkonkoma, NY 11779 www.gtidesigns.com Phon e 631.981.2100 Fax 631.981.3509 CustomerService@gtidesigns.com All technical data, pictures and drawings contained in this document are not binding on the manufacturer, nor can the manufacturer be held liable for any modifcation of the machine, in part or in whole. Xtra View - REGULAR Xtra UNITED XTRA VIEW UNITED 75.8”(1925mm) 31.5”(800mm) 75.8”(1925mm) 24”(612mm) 45.75”(1162mm) 14” 21”(533mm) Xtra View - REGULAR UNITED XTRA UNITED 31.5”(800mm) 75.8”(1925mm) 24”(612mm) 45.75”(1162mm) 14” 21”(533mm) 14”(358mm) 45.75”(1162mm) Xtra View - REGULAR UNITED XTRA UNITED 31.5”(800mm) 75.8”(1925mm) 24”(612mm) 45.75”(1162mm) 14” 21”(533mm) 0mm) 14”(358mm) 45.75”(1162mm) 3mm) He ew - REGULAR Xtra View - SLIM UNITED XTRA VIEW UNITED 24.4”(620mm) 75.8”(1925mm) 1.5”(800mm) 24”(612mm) 45.75”(1162mm) 10” 14” 14”(353mm) 21”(533mm) 75.9”(1927mm) Xtra View - SLIM UNITED XTRA VIEW UNITED 24.4”(620mm) 75.8”(1925mm) 24”(612mm) 46”(1167mm) 10” 14”(353mm) 22.6”(574mm) 47.25”(1200mm) REGULAR Xtra View - SLIM UNITED XTRA VIEW UNITED 24.4” (620mm) 75.8” (1925mm) 24” (612mm) 46” (1167mm) 10” 14” (353mm)
Technical Specifications SANITATION LISTED
United /
Type Model Width( (w/side panels) Depth Height (with 3” casters) Electrical Requirements Xtra View Slim Dairy & Beverages Meat & Poultry GTI Designs UX S ‐937 Item 105 Hilton Market Prototype NEXT STEP DESIGN Page: 40
DISPLAY CASES

MHOTR242B

Product Features:
24" width
Range hood function
Versatile ventilation options
Large capacity
Window included
Under cabinet LED lighting
Auto cook
Kids meal heating option
17.5" x 24" x 17" (H x W x D)
24" wide over-the-range microwave in black with digital controls, for ducted or recirculating (ductless) use
Highlights:
24" wide over-the-range microwave brings new convenience to small kitchens
Range hood can function with a vertical duct, horizontal duct, or for recirculating operation
Ten power levels and multi-stage heating ensure the perfect cooking conditions for a variety of meals
Smartly sized for full service use in smaller kitchens
Under-cabinet ventilation with a high/low setting
This unit can be set up with a vertical duct, horizontal duct, or for recirculating operation
1.4. cu.ft. interior provides ample room for heating & cooking small or large dishes
Small window lets you keep watch of your cooking
Range hood includes two bulbs for convenient illumination of the cooking zone
Cooking setting that lets you choose from pizza, potatoes, popcorn, beverages, cheese, ice cream, butter, meats, veggies, and reheat
Designed for easy reheating of common children's meals, with settings specifically for nuggets, hot dogs, fries, and frozen sandwiches
Timed cooking Touch controls for easy heating of foods and beverages (up to 99 minutes)


SUMMIT APPLIANCE DIVISION, FELIX STORCH, INC. | ISO 9001:2015 Certified 770 Garrison Avenue Bronx, NY 10474 USA TEL 718-893-3900 FAX 844-478-8799 info@summitappliance.com www.summitappliance.com Summit MHOT 242B Item 106 Hilton Market Prototype NEXT STEP DESIGN Page: 41

Overview
Height of Cabinet
(44 cm) Width
Width with Door Open
(61 cm)
(63 cm)
(43 cm) Depth with door at 90°
(98 cm)




MHOTR242B Specifications:
17.5"
24.0"
24.75"
38.75"
Capacity 1.4
Cabinet Black US Electrical Safety UL Canadian Electrical Safety ULC Amps 13.5
115
AC/60
Weight 51.0 lbs. (23 kg)
Weight 61.0 lbs.
kg)
Depth 17.0"
Door Black
Voltage/Frequency
V
Hz
Shipping
(28
90
UPC 761101076041 Microwave Type Over-the-Range Wattage 1000.0 Controls Digital Digital Display Yes Turntable Yes Turntable Diameter 12.75"
Interior Height 10.0"
Interior Width 14.5"
cm) Interior Depth 14.38"
cm) SUMMIT APPLIANCE DIVISION, FELIX STORCH, INC. | ISO 9001:2015 Certified 770 Garrison Avenue Bronx, NY 10474 USA TEL 718-893-3900 FAX 844-478-8799 info@summitappliance.com www.summitappliance.com Summit MHOT 242B Item 106 Hilton Market Prototype NEXT STEP DESIGN Page: 42
Parts & Labor Warranty
Days
(32 cm)
(25 cm)
(37
(37
THIS ITEM IS: SPARE
NUMBER
SPARE NUMBER
MILLWORK
CUSTOM FABRICATED/NSF
EXISTING WHERE SHOWN
RELOCATED MODIFIED
N.I.K.E.C. BY: OWNER
SUPPLIER / VENDOR
OTHERS
REMARKS:
Spare SN Item 107 Hilton Market Prototype NEXT STEP DESIGN Page: 43

FETCO CBS‐1151‐ (E115151) Item 108 Hilton Market Prototype NEXT STEP DESIGN Page: 44

FETCO CBS‐1151‐ (E115151) Item 108 Hilton Market Prototype NEXT STEP DESIGN Page: 45

FETCO CBS‐1151‐ (E115151) Item 108 Hilton Market Prototype NEXT STEP DESIGN Page: 46

FETCO CBS‐1151‐ (E115151) Item 108 Hilton Market Prototype NEXT STEP DESIGN Page: 47

FETCO CBS‐1151‐ (E115151) Item 108 Hilton Market Prototype NEXT STEP DESIGN Page: 48

FETCO CBS‐1151‐ (E115151) Item 108 Hilton Market Prototype NEXT STEP DESIGN Page: 49

FETCO CBS‐1151‐ (E115151) Item 108 Hilton Market Prototype NEXT STEP DESIGN Page: 50

FETCO CBS‐1151‐ (E115151) Item 108
Market Prototype NEXT STEP DESIGN Page: 51
Hilton




















































Franke Co ee Systems A600FM Item 109 Hilton Market Prototype NEXT STEP DESIGN Page: 52




















Franke Co ee Systems A600FM Item 109 Hilton Market Prototype NEXT STEP DESIGN Page: 53


Shown with optional base stand
NOTE: For use in applications with greater than 5 mg/l but less than 400 mg/l total dissolved solids in water and less than 200 mg/l hardness (either naturally occurring or treated with reverse osmosis or other TDS reducing technology).
Not recommended for use with softened water.

Model configurations
7 lb (3.2 kg) countertop ice and water
For freestanding models
7CI100A-NW-CF-ST-00
Optional base stand to convert countertop models to freestanding 00956292
¹ Internal filter is a 5 micron particle and carbon filter.
7 Series ice and water dispenser
Chewblet® ice machine
Features
Compact size, only 17.62" (44.8 cm) tall to fit on counters under standard cabinets
7 lb (3.2 kg) ice storage capacity
Integral air-cooled ice machine with up to 125 lb (56.7 kg) daily production of popular Chewblet ice
- designed to serve up to 50 people (201 servings per 9 hr day1)
- soft, chewable, compressed nugget ice is preferred over cubes2
- environmentally responsible R134a refrigerant with zero ozone depletion potential
- energy saving sleep mode
- quiet production without noisy harvest cycles
- meets the Consortium for Energy E ciency (CEE) Tier 2 specifications for highly e cient ice machines
Durable, attractive dispenser
- modern styling, stainless steel exterior with accent trim
- dispense-activated soft blue light illuminates point-of-use
- easy-to-clean, removable 20 oz (591 ml) drip tray
Designed with sanitation in mind
- Agion® silver-based antimicrobial product protection of key ice and water contact components 3
- capacitive touch controls eliminate direct contact with ice
Installation
- comes fully assembled
- two easy connections – electric and water
- drainless design allows dispenser to be placed anywhere a water line can be run and eliminates the cost of a drain installation
Warranty
- 2 years parts and labor, 5 years compressor parts
- optional extended third year warranty (item# 00960732)
Accessories
Touchless SensorSAFE™ dispensing kit, user installed on new and existing models, refer to form# 8815 for additional details.
SafeCLEAN Plus™ ice machine cleaner, refer to form# 8295
4.00" (10.16 cm) leg kit for CI - countertop models (item# 00956300)
6.00" (15.24 cm) leg kit for base stand (item# 00956318)
Drip tray drain kit for countertop models (includes 4.00" (10.16 cm) legs) (item# 00981977)
Drip tray drain kit for countertop models used with base stand accessory (does not include 4.00" (10.16 cm) legs) (item# 00956375)
Filter cartridge, replacement 5 micron particle/carbon (item# 00968107) For additional water treatment and other accessories, refer to form# 4025
801 Church Lane | Easton, PA 18040, USA 1.800.523.9361 | 1.610.252.7301 | follettice.com
Ice storage capacity Configuration Filter ¹ Item number
filter
no
7CI100A-IW-NF-ST-00 internal 7CI100A-IW-CF-ST-00 countertop ice-only no filter 7CI100A-NW-NF-ST-00 internal
Folle 7CI100A‐NW‐CF‐ST‐00 Item 110 Hilton Market Prototype NEXT STEP DESIGN Page: 55
Specification
Ice storage capacity
W1 Width
D1 Depth
7 lb (3.2 kg)
14.62" (37.1 cm)
22.12" (56.2 cm)
H1 Height, countertop models 17.62" (44.8 cm)
H2 Height, with optional base stand 42.00" (106.7 cm)
H3 Height, optional base stand 24.50" (62.2 cm)
H4 Dispense height clearance 8.50" (21.59 cm)
Ventilation clearance
Service clearance
C1 115 V/60/1 electrical
3.00" (7.62 cm) on each side
3.00" (7.62 cm) behind and on each side
5 amps, 0.26 kW
Connect to dedicated 15 amp circuit, fuse or breaker.
8' (2.4 m) cord w/ NEMA 5-15 90º plug.
C2 Water inlet 1/4" push-in
Air temperature 50 -100 F (10 - 38 C)
Water temperature 40 - 90 F (4 - 32 C)
Water pressure 10 - 70 psi (69 - 482 kpa)
Ice production at 70 F (21 C) air and 50 F (10 C) water
Ice production at 90 F (32 C) air and 70 F (21 C) water
Energy consumption
90 F (32 C) air and 70 F (21 C) water
Heat rejection
Water consumption
Approximate net weight –countertop models
Approximate shipping weight –countertop models
Approximate net weight –optional base stand
Approximate shipping weight –optional base stand
125 lb (56.7 kg)
100 lb (45.4 kg)
6.9 kWh per 100 lb (45.4 kg) ice
1700 BTU/hr
12 gal (45.4 L) of potable water per 100 lb (45.4 kg) of ice
74 lb (34 kg)
87 lb (40 kg)
24 lb (11 kg)
42 lb (19 kg)
NOTE: Intended for commercial use only. Follett can’t guarantee freight carrier’s ability to deliver to residential locations. Follett service providers may not be bonded to perform on-site warranty repairs in certain areas.
SHORT FORM SPECIFICATION: (Choose one) ____ Ice and water or ____ ice-only dispenser to be Follett automatic load in countertop configuration, with 7 lb (3.2 kg) of storage. Environmentally responsible R134a ice machine to be air-cooled. Ice machine to produce approximately 125 lb (56.7 kg) of Chewblet compressed nugget ice at air temperature of 70 F (21 C) and water temperature of 50 F (10 C). Ice machine to be equipped with printed circuit board and diagnostics to allow simplified servicing and with capacitive touch user interface. Storage area to be insulated with CARB compliant non-HFC foam. 8' (2.4 m) cord and NEMA 5-15 90º plug provided. 115 V/60/1. NSF and ETL listed. For use in applications with greater than 5 mg/l but less than 400 mg/l total dissolved solids in water and less than 200 mg/l hardness (either naturally occurring or treated with reverse osmosis or other TDS reducing technology).
Dimensional drawing
¹ 4 oz (118 ml) of ice per cup in a 12 oz (355 ml) cup.
² Independent third party studies. Contact Follett for details.
³ Disclaimer: Antimicrobial protection is limited to the treated components and does not treat water or ice.
Agion is a registered trademark of Sciessent LLC.
SAFECLEAN PLUS and SENSORSAFE are trademarks of Follett Products, LLC.
CHEWBLET and FOLLETT are registered trademarks of Follett Products, LLC, registered in the US.
Follett reserves the right to change specifications at any time without obligation. Certifications may vary depending on country of origin.
7
801 Church Lane | Easton, PA 18040, USA 1.800.523.9361 | 1.610.252.7301 | follettice.com 3725-202209 | © Follett Products, LLC
Series ice and water dispenser
C1 C2 H4 W1 H1 H2 H3 D1 G L2 L1 2.98" (7.57 cm) 2.40" (6.10 cm) air intake 10.74" (27.3 cm) 10.82" (27.5 cm)
Folle 7CI100A‐NW‐CF‐ST‐00 Item 110 Hilton Market Prototype NEXT STEP DESIGN Page: 56
PRECISION ADJUSTMENT DISPENSING FLEXIBILITY
DISPENSE-RITE
ADJ SERIES IN-COUNTER ADJUSTABLE CUP DISPENSERS
DISPENSE-RITE ADJ Series cup dispensers feature quality stainless steel construction with a quick release mounting collar. These dispensers utilize an

The ADJ-1 is designed to accommodate 4 oz. to 12 oz. paper, plastic or foam cups with rim diameters ranging in size from 2 1⁄2 ”–31⁄2 ”. The ADJ-1 model requires a small 4” hole cut-out and is ideal for many retrofit applications. The ADJ-1.50 is designed to accommodate 8 oz. to 24 oz. paper, plastic or foam cups with rim diameters ranging in size from 3”–3 7⁄8 ”. The ADJ-1.50 model requires a 4 1⁄2” hole cut-out.
The ADJ-2 is our most popular cup dispenser. This is a One-Size-Fits-All model that offers maximum dispensing flexibility. This unit is designed to accommodate a variety of 8 oz. to 44 oz. paper, plastic or foam cups with rim diameters ranging in size from 3”–4 5⁄8 ”. This model comes in two under counter lengths: 22” or 19”. The ADJ-2 models require a 5 1⁄4 ” hole cut-out.
The ADJ-3 is the ideal dispenser for Jumbo-Size drink cups and deli containers. This dispenser is designed to accommodate 44 oz. to 64 oz. paper, plastic or foam cups with rim diameters ranging in size from 4 1⁄2 ”–5 1⁄4 ”. The ADJ-3 model requires a larger 5 3⁄4 ” hole cut-out.

1.800.772.2877 18 STAINLESS STEEL CONSTRUCTION ADJ SERIES IN-COUNTER ADJUSTABLE CUP DISPENSERS
MOUNTING HOLE CUT OUT RING BEZEL DIAMETER
Cup Rim Under Ring Mounting Model Diameter Counter Bezel Hole Number Range Length Diameter Cut-Out ADJ-1 21⁄2”–31⁄2” 22” 53⁄8” 4” ADJ-1.50 3”–37⁄8” 22” 55⁄8” 41⁄2” ADJ-2 3”–45⁄8” 22” 67⁄8” 51⁄4” ADJ-2S 3”–45⁄8” 19” 67⁄8” 51⁄4” ADJ-3 41⁄2”–51⁄4” 22” 73⁄8” 53⁄4”
Dispense‐ ite ADJ‐2S Item 111 Hilton Market Prototype NEXT STEP DESIGN Page: 57
IN-COUNTER ADJUSTABLE CUP DISPENSERS
ADJ-1 AND ADJ-1.50 SLIM-LINE CUP DISPENSERS
The ADJ-1 is designed to accommodate 4 oz. to 12 oz. paper, plastic or foam cups with rim diameters ranging in size from 2 1⁄2 ”–3 1⁄2 ”. The ADJ-1.50 is designed to accommodate 8 oz. to 24 oz. paper, plastic or foam cups with rim diameters ranging in size from 3”–3 7⁄8 ”.


ADJ-2 AND ADJ-2S ONE-SIZE-FITS-ALL CUP DISPENSERS
These dispensers are designed to accommodate a variety of 8 oz. to 44 oz. paper, plastic or foam cups with rim diameters ranging in size from 3”–4 5⁄8 ”.


ADJ-3 JUMBO-SIZE CUP DISPENSERS
This dispenser is designed to accommodate 44 oz. to 64 oz. paper, plastic or foam cups with rim diameters ranging in size from 4 1⁄2 ”–5 1⁄4 ”.


: Position : Spring
Foam Cups : Any Position : F Spring
Paper Cups : Horizontal : F Spring
Plastic Cups : Horizontal : F Spring
Paper Cups : Angled : P Spring
Plastic Cups : Angled : P Spring
Paper Cups : Vertical : P Spring
Plastic Cups : Vertical : P Spring
Dispensers ship with both the “F” and “P” compression springs. Single spring models are available; see price list for additional information.
Stainless ring bezels are standard on all models. Optional gloss black powder coated ring bezels are available for ADJ-2 Series cup dispensers.

Dimensions H x W x D 91⁄8” x 73⁄4” x 4

The optional UCMB-2 stainless steel under counter bracket mounts to any flat surface or wire shelf creating a face plate to mount an ADJ-2 cup dispenser. Maximum counter lip is 15⁄8 ”.
STAINLESS STEEL CONSTRUCTION
fax 847.753.9648 19 www.dispense-rite.com
TION
ADJ SERIES
• ADJ-2 and ADJ-2S models Color Ring Bezels Under Counter Bracket Spring Configurations One-Size-Fits-All 8 oz. to 44 oz. 22” UNDER COUNTER LENGTH ADJ-1.50 8 oz. to 24 oz. 4 oz. to 12 oz. 44 oz. to 64 oz. 19” UNDER COUNTER LENGTH ADJ-2S One-Size-Fits-All 8 oz. to 44 oz.
Dispense‐ ite ADJ‐2S Item 111 Hilton Market Prototype NEXT STEP DESIGN Page: 58





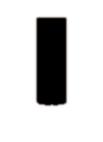


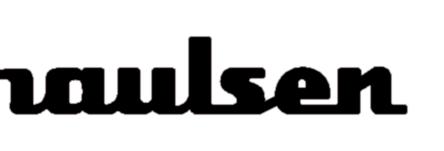
G-SERIES
2-Section Refrigerator Reach-In
Self-Contained Solid Door(s)
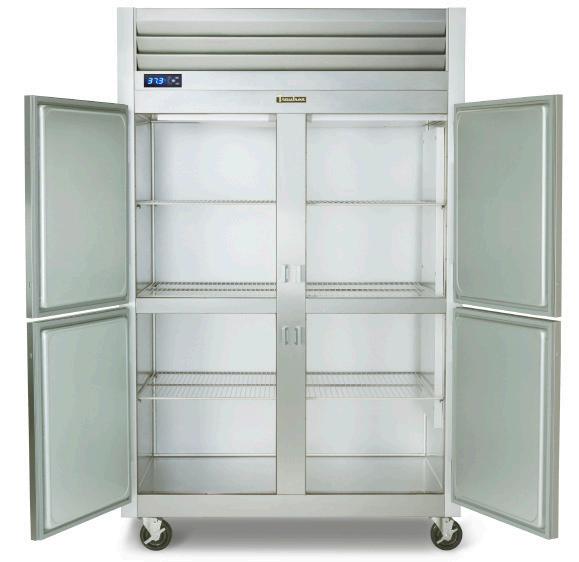



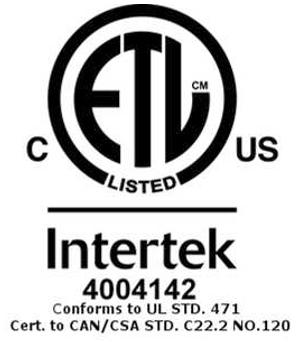
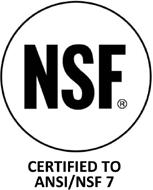
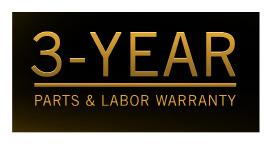
STANDARD PRODUCT FEATURES
• High Performance, Energy Effcient Refrigeration System
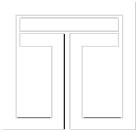
• Reliable Microprocessor Control With LED Temperature Display
• Evaporator Coil Outside Food Zone Provides More Usable Space
• Load-Sure Guard Prevents Problems From Improper Loading
• Durable All Metal Construction
• Stainless Steel Front & Doors, Anodized Aluminum Sides & Interior
• Full or Half Height Door Models with a Variety of Hinging Confgurations
• Long Life EZ-Clean Door Gaskets
• Three (3) Epoxy Coated Shelves Per Section (factory installed)
• Easy to Maintain Front Facing Condenser Coil
• 6" High Locking Casters
• Guaranteed for Life Door Handles & Hinges
• 3-Year Parts & Labor Warranty
• 2-Years Additional Compressor Parts Warranty
ACCESSORIES & OPTIONS (*feld installed)
◘ Tray Slides for 18" x 26" Sheet Pans*
◘ Tray Slides for 12" x 20" Food Pans*
◘ Tray Slides for 14" x 18" Sheet Pans*
◘ Tray Slides for 18" x 26, 12" x 20" & 14" x 18" Pans*
◘ Additional Shelves*
AVAILABLE CONFIGURATIONS
Half-Height Door Models Hinging
G20000 Left/Right
G20001 Right/Left
G20002 Right/Right
G20003 Left/Left
Full-Height Door Models Hinging
G20010 Left/Right
G20011 Right/Left
G20012 Right/Right
G20013 Left/Left
◘ 6" High Legs*
◘ Lower Height Casters*
*Please refer to form number TR35872 for precise kit details. See
Approved by______________________________________ Date___________ Approved by______________________________________ Date__________
Printed in U.S.A. Traulsen • 4401 Blue Mound Road Fort Worth, TX 76106 • 1-800-825-8220 • www.traulsen.com TR36023 (11-17-21) DEALERS CHOICE G-SERIES COMMERCIAL REFRIGERATIO N Project AIA # SIS # Item #
Quantity C.S.I. Section 114000
back page
Many models are ENERGY STAR® listed. Please refer to www.energystar.gov to view the most up-to-date product listing and performance data. This unit is listed to the applicable UL, CSA and NSF Standards by an approved NRTL. Consult the factory or unit's data plate for approval information. Traulsen G20000 Item BOH‐1 Hilton Market Prototype NEXT STEP DESIGN Page: 59
for tray slide versatility chart.









MODELS
Half Height Door Models: G20000, G20001, G20002, G20003
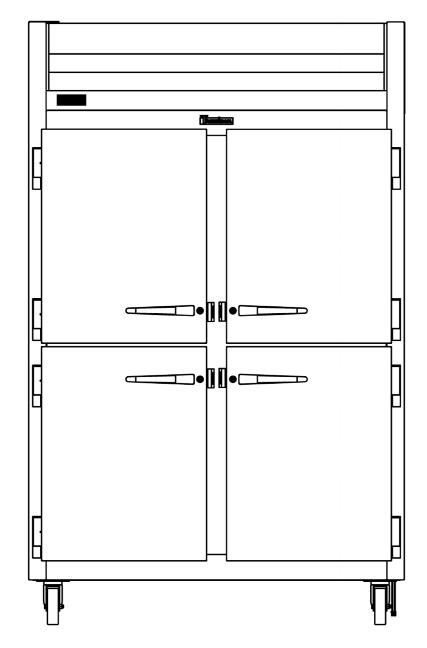

CLICK TRANSFER For KCL CADalog Website
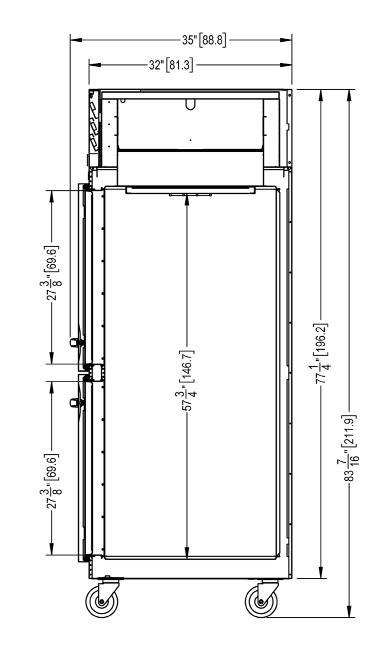
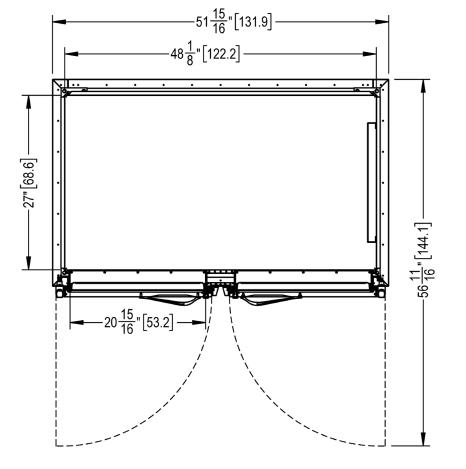
G-SERIES
G20000 Item BOH‐1 Hilton Market Prototype NEXT STEP DESIGN Page: 60
Traulsen
MODELS
Full Height Door Models: G20010, G20011, G20012, G20013
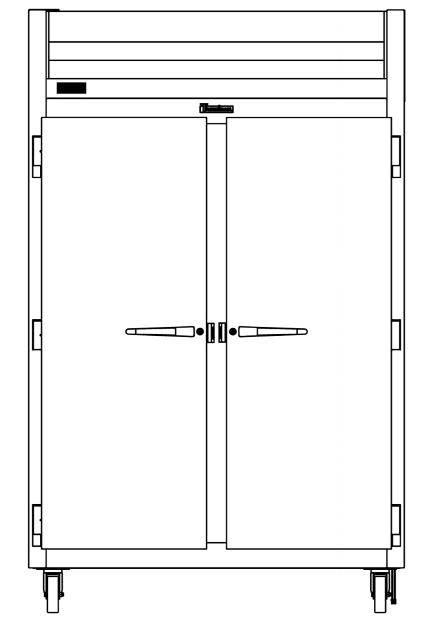
2-Section Refrigerator Reach-In Self-Contained Solid Door(s)

TRANSFER For KCL CADalog Website
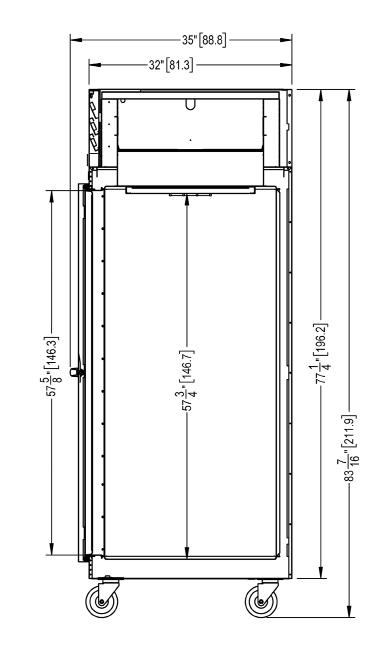
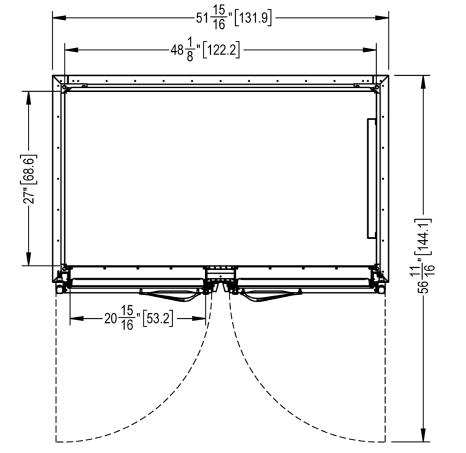
G-SERIES
G-SERIES
CLICK
G20000 Item BOH‐1 Hilton Market Prototype NEXT STEP DESIGN Page: 61
Traulsen









MODELS
Half Height Door Models: G20000, G20001, G20002, G20003
Full Height Door Models: G20010, G20011, G20012, G20013
NOTES:
1. Net Capacity cu. ft. = Half Height Door | Full Height Door models.
2. Height shown when mounted on standard 6" high casters.
3. Figure shown refects the area of standard shelf compliment.
4. MDEC = Maximum Daily Energy Consumption
5. Based on a 90°F ambient and 20°F evaporator.
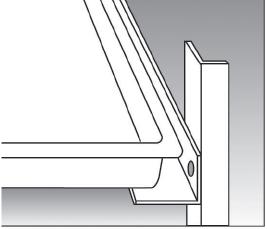
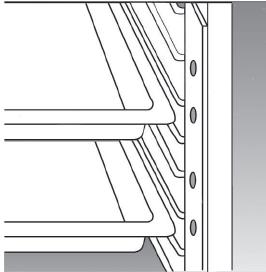
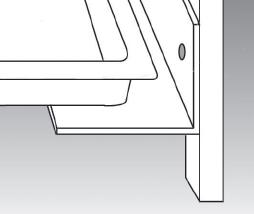
2-Section Refrigerator Reach-In Self-Contained Solid Door(s)
EQUIPMENT SPECIFICATIONS
CONSTRUCTION, HARDWARE, INSULATION
Cabinet exterior front, louver assembly and door(s) are constructed of heavy gauge stainless steel. Cabinet sides (including returns), interior and door liners are constructed of anodized aluminum. The exterior cabinet top, back and bottom are constructed of heavy gauge galvanized steel. A set of four (4) 6" high locking casters are included. Doors are equipped with a gasket protecting, raised metal door pan, cylinder locks, and guaranteed for life self-closing cam-lift hinges with a stay open feature at 120 degrees. Hinges include a concealed switch to automatically activate the interior LED lighting. Guaranteed for life, metal work fow door handles are mounted horizontally over recess in door which limits protrusion into aisle ways. Gasket profle and durable long life material simplify cleaning and increase overall gasket life. Anti-condensate heaters are located behind each door opening. Both the cabinet and door(s) are insulated with an average of 2" thick high density, non-CFC, 100% foamed in place polyurethane.
SELF-CONTAINED REFRIGERATION SYSTEM
A top mounted, self-contained, balanced refrigeration system using environmentally friendly, non-flammable R-450A refrigerant is conveniently located behind the one piece louver assembly. It features an easy to clean front facing condenser, thermostatic expansion valve metering device, air-cooled hermetic compressor, large, high humidity evaporator coil located outside the food zone and a top mounted non-electric condensate evaporator. A 9’ cord and plug is provided. Standard operating temperature is 34° to 38°F.
CONTROL
The easy to use water resistant microprocessor control is supplied standard. It includes a 3-Digit LED Display, and a Fahrenheit or Celsius Temperature Scale Display Capability.
INTERIOR ARRANGEMENTS
Standard interior arrangements include three (3) epoxy coated steel wire shelves per section, mounted on shelf pins, installed at the factory. Shelves are full-width, and do not have any large gaps between them requiring the use of “bridge” or “junior shelves.” Recommended load limit per shelf should not exceed 225 lbs.
DOMESTIC WARRANTY
Both a three year parts and labor warranty and an additional two year compressor parts warranty (for a total of fve on selfcontained models) are provided standard
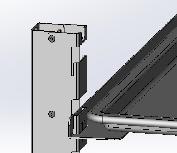
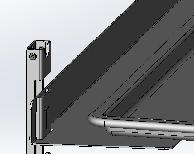
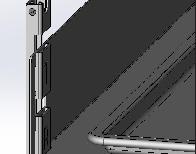
G-SERIES
CONTINUED PRODUCT DEVELOPMENT MAY NECESSITATE SPECIFICATION CHANGES WITHOUT NOTICE. TR36023 (11-17-21) Traulsen • 4401 Blue Mound Road Fort Worth, TX 76106 • 1-800-825-8220 • www.traulsen.com Printed in U.S.A.
MODELS G200_ _
Net Capacity cu. ft.1 45.89 (1300 l) | 46.02 (1303 l) L x D x H - Overall in.2 521⁄8 (132.4 cm) x 35 (88.8 cm) x 837⁄16 (211.9 cm) Depth - over body in. 32 (81.3 cm) Depth - door open 90° in. 575⁄8 (146.3 cm) Clear half-door W x H in. 211⁄8 (53.6 cm) x 271⁄2 (69.9 cm) Clear full-door W x H in. 211⁄8 (53.6 cm) x 575⁄8 (146.3 cm) No. Standard Shelves 6 Shelf Area sq. ft. 3 34.6 (3.21 sq m) ELECTRICAL DATA Voltage | Plug 115/60/1 | NEMA 5-15P (attached) Feed wires with ground 3 Full Load Amperes | MDEC4 7.4 | 3.48 kWh/Day REFRIGERATION DATA Refrigerant R-450A Refrigerant Charge Amount 16 oz (453.6 g) BTU/HR | H.P.5 2240 | 1/3 HP Required Clearance 12" Above SHIPPING DATA L x D x H Crated in. 62 (158 cm) x 42(107 cm) x 85 (216 cm) Volume Crated cu. ft. 128 (3625 l) Uncrated | Crated Weight lbs. 450 (204 kg) | 480 (218 kg)
DIMENSIONAL DATA
• Upper Half Height Door1 • Lower Half Height Door2 OPTIONAL ACCESSORY TRAY SLIDE VERSATILITY CHART TRAY SLIDE DRAWINGS TRAY SLIDE OFFERING #1 (1) 18” x26” or (2) 14”x18” #4 (Rod Type) (1) 18” x26” Universal (1) 18” x26” or (2) 14”x18” or (2) 12”x20” #1 EZ-Change (1) 18” x26” or (2) 14”x18” Universal EZ-Change (1) 18” x26” or (2) 14”x18” or (2) 12”x20” HD Universal EZ-Change (1) 18” x26” or (2) 14”x18” or (2) 12”x20” SPACING CAPACITY DOOR SIZE 2” 28 Pairs Full Door & 13 Half 3” 19 Pairs Full Door & 09 Half 4” 14 Pairs Full Door & 07 Half 5” 11 Pairs Full Door & 05 Half 1 1/2” 38 Pairs Full Door (2 Pair) 1 1/2” 18 Pairs Half Door (1 Pair) 4” 14 Pairs Full Door & 06 Half1 4” 14 Pairs Full Door & 07 Half2 5” 11 Pairs Full Door & 05 Half 6” 09 Pairs Full Door & 04 Half 2” 26 Pairs Full Door & 12 Half 4” 13 Pairs Full Door & 06 Half 2 1/4” 22 Pairs Full Door & 11 Half 4 1/2” 11 Pairs Full Door & 05 Half 4 1/2” 11 Pairs Full Door & 05 Half 9” 05 Pairs Full Door & 02 Half Traulsen G20000 Item BOH‐1 Hilton Market Prototype NEXT STEP DESIGN Page: 62









G-SERIES
1-Section Freezer Reach-In Self-Contained Solid Door(s)
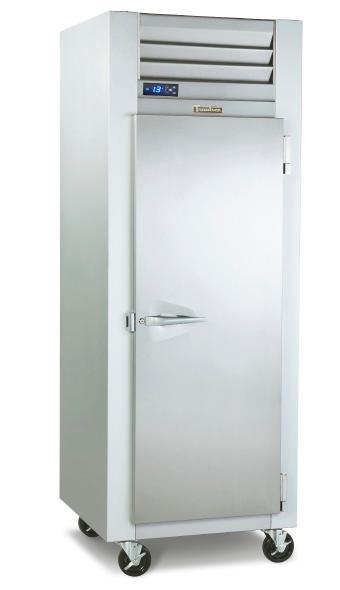






AVAILABLE CONFIGURATIONS
Half-Height Door Models Hinging
G12000 Right
G12001 Left
Full-Height Door Models Hinging
G12010 Right
G12011 Left
Quantity C.S.I. Section 114000
STANDARD PRODUCT FEATURES
• High Performance, Energy Effcient Refrigeration System

• Reliable Microprocessor Control With LED Temperature Display
• Evaporator Coil Outside Food Zone Provides More Usable Space
• Load-Sure Guard Prevents Problems From Improper Loading
• Durable All-Metal Construction
• Stainless Steel Front & Doors, Anodized Aluminum Sides & Interior
• Full or Half Height Door Models with a Variety of Hinging Confgurations
• Long Life EZ-Clean Door Gasket(s)
• Three (3) Epoxy Coated Shelves Per Section (factory installed)
• Easy to Maintain Front Facing Condenser Coil
• 6" High Locking Casters
• Guaranteed for Life Door Handles & Hinges
• 3-Year Parts & Labor Warranty
• 2-Years Additional Compressor Parts Warranty
ACCESSORIES
&
OPTIONS
(*feld installed)
◘ Tray Slides for 18" x 26" Sheet Pans*
◘ Tray Slides for 12" x 20" Food Pans*
◘ Tray Slides for 14" x 18" Sheet Pans*
◘ Tray Slides for 18" x 26, 12" x 20" & 14" x 18" Pans*
◘ Additional Shelves*
◘ 6" High Legs*
◘ Lower Height Casters*
*Please refer to form number TR35872 for precise kit details. See back page for tray slide versatility chart.
Approved by______________________________________ Date___________ Approved by______________________________________ Date__________
Printed in U.S.A. Traulsen • 4401 Blue Mound Road Fort Worth, TX 76106 • 1-800-825-8220 • www.traulsen.com TR36022 (11-17-21) DEALERS CHOICE G-SERIES COMMERCIAL REFRIGERATIO N Project AIA # SIS #
Item #
Many
This
applicable UL,
and
approved
Consult
approval information. Traulsen G12000 Item BOH‐2 Hilton Market Prototype NEXT STEP DESIGN Page: 63
models are ENERGY STAR® listed. Please refer to www.energystar.gov to view the most up-to-date product listing and performance data.
unit is listed to the
CSA
NSF Standards by an
NRTL.
the factory or unit's data plate for









MODELS
Half Height Door Models: G12000, G12001
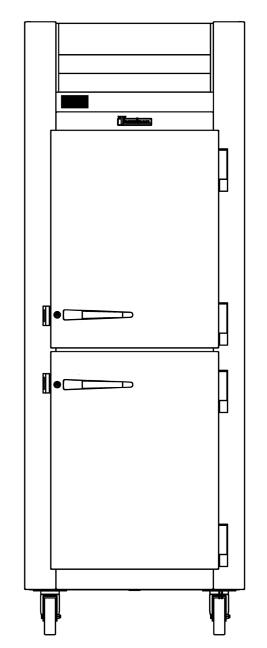

CLICK TRANSFER For KCL CADalog Website

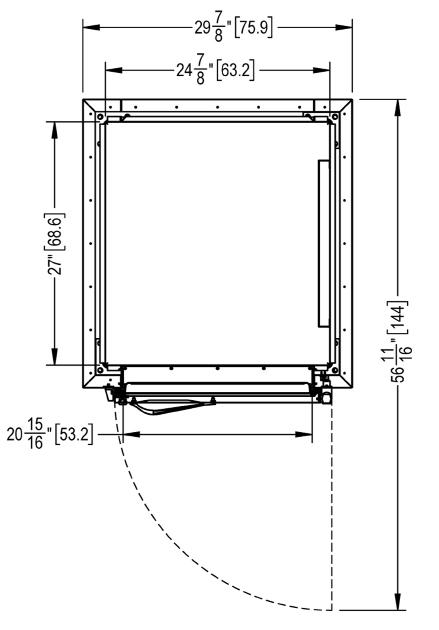
G-SERIES
Traulsen G12000 Item BOH‐2 Hilton Market Prototype NEXT STEP DESIGN Page: 64
1-Section Freezer Reach-In Self-Contained Solid Door(s)
MODELS
Full Height Door Models: G12010, G12011
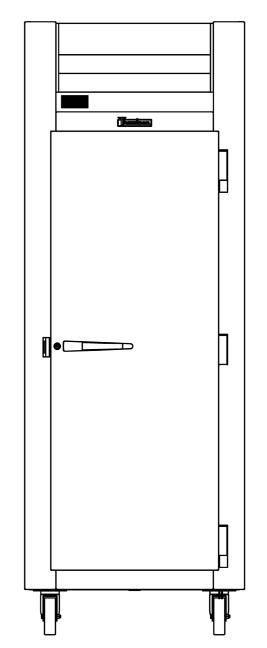

CLICK TRANSFER For KCL CADalog Website


G-SERIES
G-SERIES
G12000 Item BOH‐2 Hilton Market Prototype NEXT STEP DESIGN Page: 65
Traulsen









MODELS
Half Height Door Models: G12000, G12001
Full Height Door Models: G12010, G12011
ambient and -20°F evaporator.



1-Section Freezer Reach-In Self-Contained Solid Door(s)
EQUIPMENT SPECIFICATIONS
CONSTRUCTION, HARDWARE, INSULATION
Cabinet exterior front, louver assembly and door(s) are constructed of heavy gauge stainless steel. Cabinet sides (including returns), interior and door liners are constructed of anodized aluminum. The exterior cabinet top, back and bottom are constructed of heavy gauge galvanized steel. A set of four (4) 6" high locking casters are included. Doors are equipped with a gasket protecting, raised metal door pan, cylinder locks, and guaranteed for life self-closing cam-lift hinges with a stay open feature at 120 degrees. Hinges include a concealed switch to automatically activate the interior LED lighting. Guaranteed for life, metal work fow door handles are mounted horizontally over recess in door which limits protrusion into aisle ways. Gasket profle and durable long life material simplify cleaning and increase overall gasket life. Anti condensate heaters are located behind each door opening. Both the cabinet and door(s) are insulated with an average of 2" thick high density, non-CFC, 100% foamed in place polyurethane.
SELF-CONTAINED REFRIGERATION SYSTEM
A top mounted, self-contained, balanced refrigeration system using environmentally friendly, non-fammable R-448A refrigerant is conveniently located behind the one piece louver assembly. It features an easy to clean front facing condenser, thermostatic expansion valve metering device, air-cooled hermetic compressor, large, high humidity evaporator coil located outside the food zone and a top mounted non-electric condensate evaporator. A 9 cord and plug is provided. Standard operating temperature is 0 to -5°F and can be adjusted to operate as low as -10°F in a 90°F or less ambient.
CONTROL
The easy to use water resistant microprocessor control is supplied standard. It includes a 3-Digit LED Display, and a Fahrenheit or Celsius Temperature Scale Display Capability.
INTERIOR ARRANGEMENTS
Standard interior arrangements include three (3) epoxy coated steel wire shelves, mounted on shelf pins, installed at the factory. Recommended load limit per shelf should not exceed 225 lbs.
DOMESTIC WARRANTY
Both a three year parts and labor warranty and an additional two year compressor parts warranty (for a total of fve on self-contained models) are provided standard



G-SERIES
CONTINUED PRODUCT DEVELOPMENT MAY NECESSITATE SPECIFICATION CHANGES WITHOUT NOTICE. TR36022 (11-17-21) Traulsen • 4401 Blue Mound Road Fort Worth, TX 76106 • 1-800-825-8220 • www.traulsen.com Printed in U.S.A.
MODELS G120_ _ DIMENSIONAL DATA Net Capacity cu. ft.1 23.37 (661.8 l) | 23.43 (663.5 l) L x D x H - Overall in.2 297⁄8 (75.9 cm) x 35 (88.8 cm) x 837⁄16 (211.9 cm) Depth - over body in. 32 (81.3 cm) Depth - door open 90° in. 575⁄8 (146.3 cm) Clear half-door W x H in. 211⁄8 (53.6 cm) x 271⁄2 (69.9 cm) Clear full-door W x H in. 211⁄8 (53.6 cm) x 575⁄8 (146.3 cm) No. Standard Shelves 3 Shelf Area sq. ft. 3 18.8 (1.75 sq m) ELECTRICAL DATA Voltage | Plug 115/60/1 | NEMA 5-15P (attached) Feed wires with ground 3 Full Load Amperes | MDEC4 9.7 | 6.20 kWh/Day REFRIGERATION DATA Refrigerant R-448A Refrigerant Charge oz. 14 (396.9 g) BTU/HR | H.P.5 1500| 1/2 HP Required Clearance 12" Above SHIPPING DATA L x D x H Crated in. 48 (122 cm) x 42 (107 cm) x 85 (216 cm) Volume Crated cu. ft. 99 (2803 l)
NOTES: 1. Net Capacity cu. ft. = Half Height Door | Full Height Door models. 2. Height shown when mounted on standard 6" high casters. 3. Figure shown refects the area of standard shelf compliment. 4. MDEC = Maximum Daily Energy Consumption 5. Based on a 90°F
• Upper Half Height Door1 • Lower Half Height Door2 OPTIONAL ACCESSORY TRAY SLIDE VERSATILITY CHART TRAY SLIDE DRAWINGS TRAY SLIDE OFFERING #1 (1) 18” x26” or (2) 14”x18” #4 (Rod Type) (1) 18” x26” Universal (1) 18” x26” or (2) 14”x18” or (2) 12”x20” #1 EZ-Change (1) 18” x26” or (2) 14”x18” Universal EZ-Change (1) 18” x26” or (2) 14”x18” or (2) 12”x20” HD Universal EZ-Change (1) 18” x26” or (2) 14”x18” or (2) 12”x20” SPACING CAPACITY DOOR SIZE 2” 28 Pairs Full Door & 13 Half 3” 19 Pairs Full Door & 09 Half 4” 14 Pairs Full Door & 07 Half 5” 11 Pairs Full Door & 05 Half 1 1/2” 38 Pairs Full Door (2 Pair) 1 1/2” 18 Pairs Half Door (1 Pair) 4” 14 Pairs Full Door & 06 Half1 4” 14 Pairs Full Door & 07 Half2 5” 11 Pairs Full Door & 05 Half 6” 09 Pairs Full Door & 04 Half 2” 26 Pairs Full Door & 12 Half 4” 13 Pairs Full Door & 06 Half 2 1/4” 22 Pairs Full Door & 11 Half 4 1/2” 11 Pairs Full Door & 05 Half 4 1/2” 11 Pairs Full Door & 05 Half 9” 05 Pairs Full Door & 02 Half Traulsen G12000 Item BOH‐2 Hilton Market Prototype NEXT STEP DESIGN Page: 66
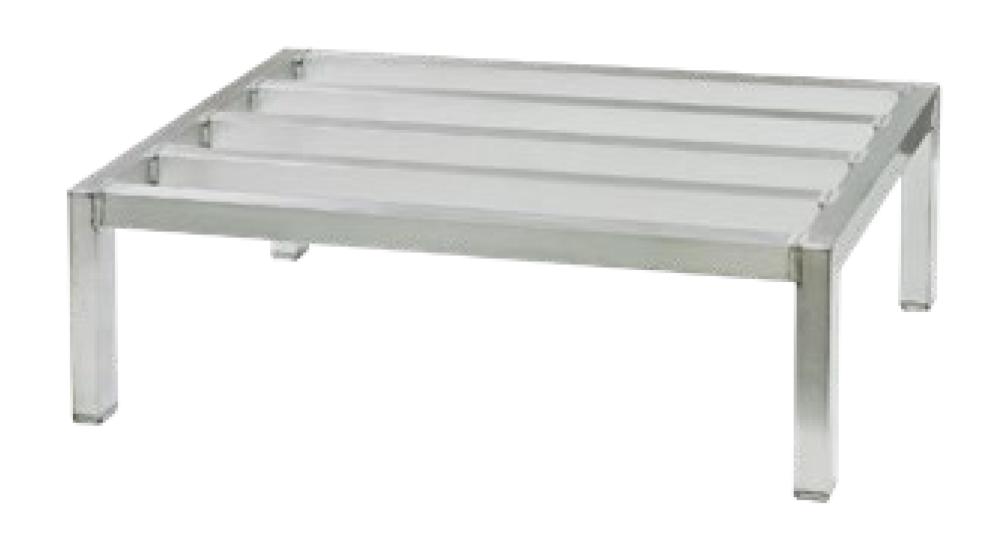
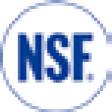






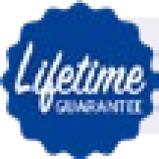


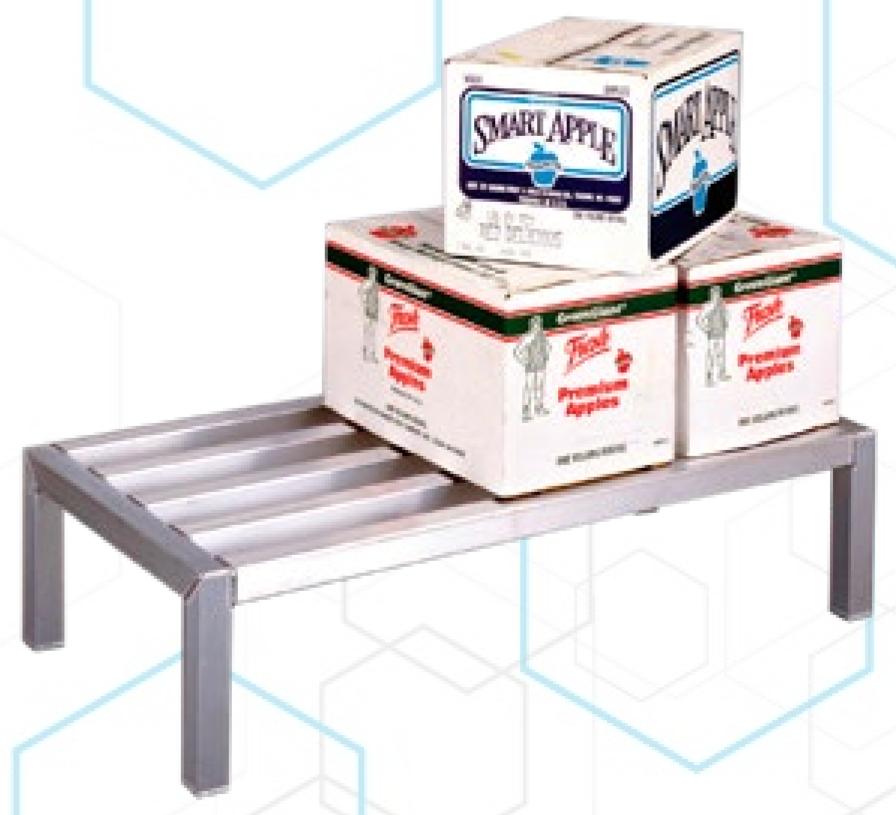

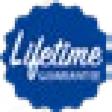
New Age 2051 Item BOH‐3 Hilton Market Prototype NEXT STEP DESIGN Page: 67
MetroMax Q® Polymer / Wire Shelving
Quick-to-adjust, corrosion resistant shelving constructed of removable polymer open grid shelf mats, wire shelf frames, and corner releases. Shelf frames and steel posts have an epoxy coating over an electroplated substrate. Shelves offer a 20 year warranty against rust and corrosion. Polymer posts are rust proof. Microban® antimicrobial product protection is built into the shelf mats and posts. Shelf has a rigid four-sided frame with center truss(es). Robust corner provides complete 360° capture of the wedge and post for added stability. Stationary units have maximum capacity of 2,000 lbs. (907kg) evenly distributed. Mobile units (with stem casters) offer a maximum total unit load of 900 lbs. (408kg). Units assemble easily — shelves mount on four onepiece wedges along grooved, numbered posts and adjust on 1" (25mm) increments.
• Forever Strong: Proven corner connection and four-sided shelf frame with center truss(es) assures stability and strength in stationary, mobile, and high-density track shelving confgurations.
800 lbs. (363kg) per shelf for lengths of 24" to 48" (610 to 1219mm) 600 lbs. (272kg) per shelf for lengths of 54" (1372mm) or longer
Stationary unit: 2000lbs (907kg) evenly distributed.
Mobile unit (with stem casters): Up to 900lbs. (408kg).
Multiply the caster load rating by 3 to determine actual rating.
• Long life Rust Resistance: Shelves offer a 20 year limited corrosion warranty and are combined with rust proof polymer posts.
• Easy to Clean and Maintain: Polymer mats can be easily removed and cleaned in a sink or commercial washer / dish machine.
• Microban® Antimicrobial Product Protection is built into the shelf mats and posts to inhibit the growth of bacteria, mold, mildew, and fungus that cause odors and product degradation. Microban product protection keeps the product “cleaner between cleanings”.
• Quick-to-Adjust: Patented corner release allows shelves to be adjusted without tools. Simply fip each corner release, relocate the wedge connectors on the posts, and reposition the shelf. Quickly adjust shelves to reclaim wasted vertical space.
• Effcient Use of Space: Shelves adjust on 1" (25mm) increments along the post to maximize the use of available vertical space.
• Fast, Easy Assembly: Shelves are ready to use right out of the box. One-piece wedges securely attach to the posts. Raised beads on the back of each wedge snap into grooves on the post. Window on wedge aligns with numbers on the post to locate the desired shelf position. Shelf mounts on four wedges, A unit can be assembled without tools in minutes.
• Interchangeable: Part of the MetroMax platform, MetroMax Q shelves are compatible on the same shelving units with MetroMax i and MetroMax 4 shelves.
• Open Grid and Solid Mat Options: MetroMax Q is available with open grid mats. Open grid shelves promote air circulation and light penetration. If a solid shelf is required, MetroMax i or MetroMax 4 solid shelves may be added to the MetroMax Q unit.
• NSF Listed for all environments.
• Optional Accessories are on spec sheet 9.25.
Material Specifcations:
• Shelf Mats: Injection-molded polypropylene with exclusive built-in Microban® antimicrobial product protection.
• Shelf frames: Steel with electroplated substrate and highly durable, abrasion-resistant epoxy fnish.
• Epoxy-coated posts: Steel with electroplated substrate and highly durable, abrasion-resistant epoxy fnish. Epoxy fnish has built-in Microban antimicrobial product protection. The adjustable foot is reinforced nylon.
• Temperature range: -20°F (-29°C) to 125°F (52°C) continuous use, with intermittent exposure to 200°F (93°C) for cleaning.
*MICROBAN® and the MICROBAN® symbol are registered trademarks of the Microban® Products Company, Huntersville, NC. Microban® product protection does not by itself protect a user from food borne illness. Product must be routinely cleaned.
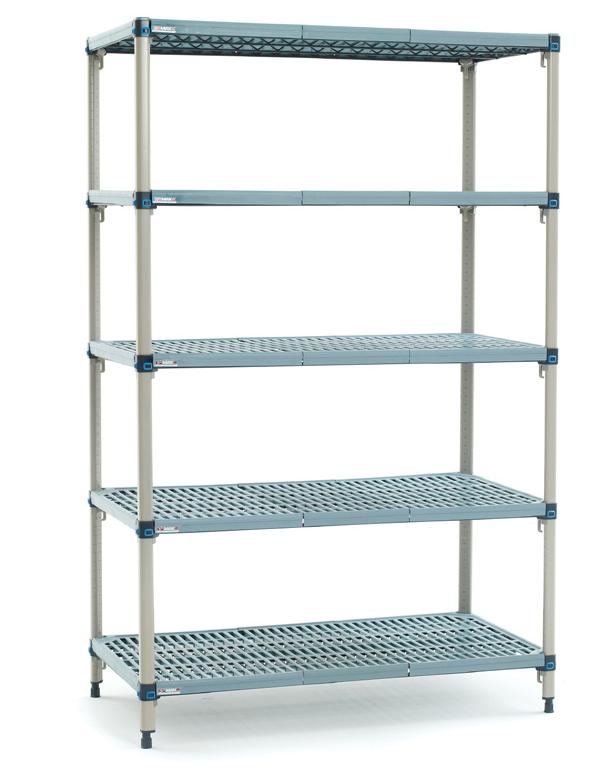
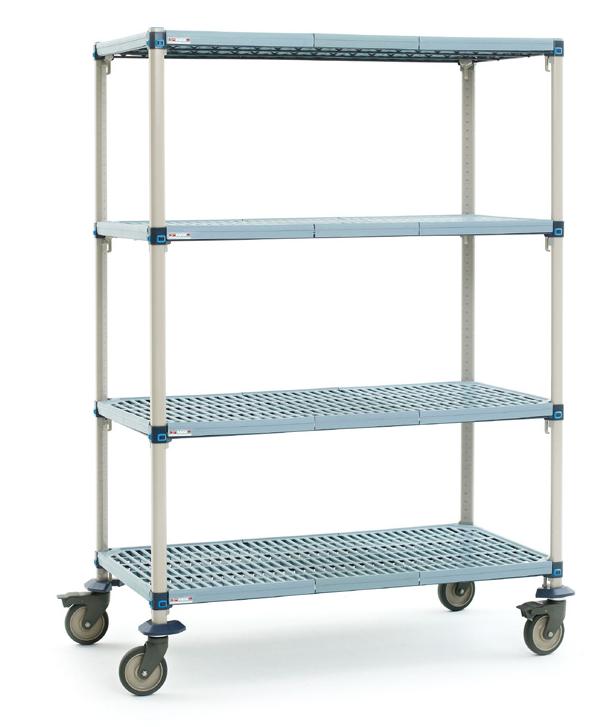
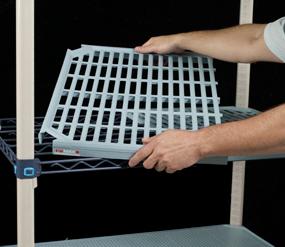
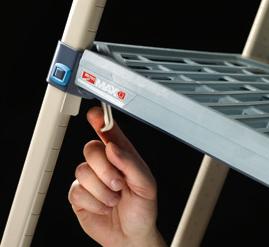

Item # Job Item Job L02-178 Printed in U.S.A. 6/22 Information and specifcations are subject to change without notice. Please confrm at time of order. Copyright © 2022 InterMetro Industries Corp. InterMetro Industries Corporation North Washington Street, Wilkes-Barre, PA 18705 Product Information. U.S. and Canada: 1.800.992.1776 Outside U.S. and Canada: www.metro.com/contactus All Metro Catalog Sheets are available on our website: www.metro.com 9.21 MetroMax Q ® Polymer / Wire Shelving
Quick-toAdjust
Removable shelf mats
CLEAN D E NGIS Metro MQ2442G Item BOH‐4 Hilton Market Prototype NEXT STEP DESIGN Page: 68
MetroMax Q® POLYMER / WIRE SHELVING
Standard Interchangeable Shelves
Part number includes shelf with removable mats and one bag of wedges
Heavy-Duty Dunnage Shelves
• Weight capacity per shelf evenly distributed: 1,200 lbs. (544kg) on shelves up to and including 48" (1219mm) long; 900 lbs. (408kg) for shelves 54" (1370mm) and longer.
• Dunnage shelves must be used on shelving units with four posts.
Rust Proof Polymer Posts - Lifetime warranty against rust.
Stationary - with leveling foot
MX13P 0.5 0.2 13 370 143/16 360
MX27P 0.9 0.4 27 685 283/16 716
MX33P 1.0 0.5 33 875 343/16 868
MX54P 1.6 0.7 54 1370 543/16 1376
MX63P 1.8 0.8 63 1585 623/16 1580
MX74P 2.3 1.0 74 1690 743/16 1884
MX86P 2.5 1.4 86 2195 863/16 2189
Shelf Depth 14fl (356mm) 18fl (457mm) 21fl (533mm) 24fl (610mm)
Maximum Post Height Allowable
Stationary 63fl (1600mm) 86fl (2184mm) 86fl (2184mm) 86fl (2184mm) Mobile 54fl (1372mm) 74fl (1880mm) 74fl (1880mm) 86fl (2184mm)
Note: 14” deep stationary shelving taller than 63” must be properly fastened to foor or the wall.
Mobile - for stem casters
685 283/16 716 MX33UP 1.0 0.5 33 875 343/16 868 MX54UP 1.6 0.7 54 1370 543/16 1376
MX63UP 1.8 0.8 63 1585 623/16 1580
MX70UP 2.0 0.9 70 1778 69 3/16 1757
MX74UP 2.3 1.0 74 1690 743/16 1884
MX86UP 3.0 1.4 86 2195 863/16 2189
Epoxy Coated Steel Posts - For heavy-duty mobile applications. 15 year limited rust warranty.
Stationary - with leveling foot
No. (lbs.) (kg) (in.) (mm) (in.) (mm)
MQ13PE 1.0 0.5 13 370 143/16 360
MQ27PE 2.0 0.9 27 685 283/16 716
MQ33PE 2.5 1.1 33 875 343/16 868
MQ54PE 4.0 1.8 54 1370 543/16 1376
MQ63PE 4.5 2.0 63 1585 623/16 1580
MQ74PE 5.5 2.5 74 1690 743/16 1884
MQ86PE 6.5 2.9 86 2195 863/16 2189
Mobile - for stem casters
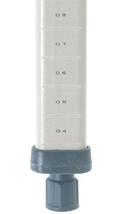
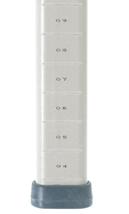
MQ13UPE 1.0 0.5 13 370 14 3/16 360
MQ27UPE


Shelf Wedge Connector: Reinforced nylon. Replacement MetroMax Q Wedges Cat. No. MQ9985 (Bag of 4)
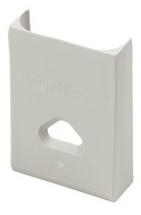
Job
9.21 MetroMax Q ® Polymer / Wire Shelving Approx.
Polymer
Model
Nominal Actual
Pkd. Wt. Height Height
Approx. Nominal Actual Polymer Pkd. Wt. Height Height Model No. (lbs.) (kg) (in.) (mm) (in.) (mm)
0.2 13 370 143
360
27
MX13UP 0.5
/16
MX27PE 2.0 0.9
Epoxy-Coated Approx. Nominal Actual Steel Pkd. Wt. Height Height Model No. (lbs.)
(kg) (in.) (mm) (in.) (mm)
Epoxy-Coated Approx. Nominal Actual Steel Pkd. Wt. Height Height Model No. (lbs.)
(in.) (mm) (in.) (mm)
(kg)
2.0 0.9 27 685 28 3/16 716 MQ33UPE 2.5 1.1 33 875 34 3/16 868 MQ54UPE 4.0 1.8 54 1370 54 3/16 1376 MQ63UPE 4.5 2.0 63 1585 62 3/16 1580 MQ70UPE 2.0 0.9 70 1778 69 3/16 1757 MQ74UPE 5.5 2.5 74 1690 74 3/16 1884 MQ86UPE 6.5 2.9 86 2195 86 3/16 2189
x4
steel post
Mobile Mobile
Polymer post Epoxy-coated
Stationary Stationary
Nominal Approx. Grid Mat Width Length Pkd. Wt. Model No. (in.) (mm) (in.) (mm) (lbs.) (kg)
Metro MQ2442G Item BOH‐4 Hilton Market Prototype NEXT STEP DESIGN Page: 69
MetroMax Q® Polymer / Wire Shelving
Quick-to-adjust, corrosion resistant shelving constructed of removable polymer open grid shelf mats, wire shelf frames, and corner releases. Shelf frames and steel posts have an epoxy coating over an electroplated substrate. Shelves offer a 20 year warranty against rust and corrosion. Polymer posts are rust proof. Microban® antimicrobial product protection is built into the shelf mats and posts. Shelf has a rigid four-sided frame with center truss(es). Robust corner provides complete 360° capture of the wedge and post for added stability. Stationary units have maximum capacity of 2,000 lbs. (907kg) evenly distributed. Mobile units (with stem casters) offer a maximum total unit load of 900 lbs. (408kg). Units assemble easily — shelves mount on four onepiece wedges along grooved, numbered posts and adjust on 1" (25mm) increments.
• Forever Strong: Proven corner connection and four-sided shelf frame with center truss(es) assures stability and strength in stationary, mobile, and high-density track shelving confgurations.
800 lbs. (363kg) per shelf for lengths of 24" to 48" (610 to 1219mm) 600 lbs. (272kg) per shelf for lengths of 54" (1372mm) or longer
Stationary unit: 2000lbs (907kg) evenly distributed.
Mobile unit (with stem casters): Up to 900lbs. (408kg).
Multiply the caster load rating by 3 to determine actual rating.
• Long life Rust Resistance: Shelves offer a 20 year limited corrosion warranty and are combined with rust proof polymer posts.
• Easy to Clean and Maintain: Polymer mats can be easily removed and cleaned in a sink or commercial washer / dish machine.
• Microban® Antimicrobial Product Protection is built into the shelf mats and posts to inhibit the growth of bacteria, mold, mildew, and fungus that cause odors and product degradation. Microban product protection keeps the product “cleaner between cleanings”.
• Quick-to-Adjust: Patented corner release allows shelves to be adjusted without tools. Simply fip each corner release, relocate the wedge connectors on the posts, and reposition the shelf. Quickly adjust shelves to reclaim wasted vertical space.
• Effcient Use of Space: Shelves adjust on 1" (25mm) increments along the post to maximize the use of available vertical space.
• Fast, Easy Assembly: Shelves are ready to use right out of the box. One-piece wedges securely attach to the posts. Raised beads on the back of each wedge snap into grooves on the post. Window on wedge aligns with numbers on the post to locate the desired shelf position. Shelf mounts on four wedges, A unit can be assembled without tools in minutes.
• Interchangeable: Part of the MetroMax platform, MetroMax Q shelves are compatible on the same shelving units with MetroMax i and MetroMax 4 shelves.
• Open Grid and Solid Mat Options: MetroMax Q is available with open grid mats. Open grid shelves promote air circulation and light penetration. If a solid shelf is required, MetroMax i or MetroMax 4 solid shelves may be added to the MetroMax Q unit.
• NSF Listed for all environments.
• Optional Accessories are on spec sheet 9.25.
Material Specifcations:
• Shelf Mats: Injection-molded polypropylene with exclusive built-in Microban® antimicrobial product protection.
• Shelf frames: Steel with electroplated substrate and highly durable, abrasion-resistant epoxy fnish.
• Epoxy-coated posts: Steel with electroplated substrate and highly durable, abrasion-resistant epoxy fnish. Epoxy fnish has built-in Microban antimicrobial product protection. The adjustable foot is reinforced nylon.
• Temperature range: -20°F (-29°C) to 125°F (52°C) continuous use, with intermittent exposure to 200°F (93°C) for cleaning.
*MICROBAN® and the MICROBAN® symbol are registered trademarks of the Microban® Products Company, Huntersville, NC. Microban® product protection does not by itself protect a user from food borne illness. Product must be routinely cleaned.





Item # Job Item Job L02-178 Printed in U.S.A. 6/22 Information and specifcations are subject to change without notice. Please confrm at time of order. Copyright © 2022 InterMetro Industries Corp. InterMetro Industries Corporation North Washington Street, Wilkes-Barre, PA 18705 Product Information. U.S. and Canada: 1.800.992.1776 Outside U.S. and Canada: www.metro.com/contactus All Metro Catalog Sheets are available on our website: www.metro.com 9.21 MetroMax Q ® Polymer / Wire Shelving
Quick-toAdjust
Removable shelf mats
CLEAN D E NGIS Metro MQ86PE Item BOH‐4 Hilton Market Prototype NEXT STEP DESIGN Page: 70
MetroMax Q® POLYMER / WIRE SHELVING
Standard Interchangeable Shelves
Part number includes shelf with removable mats and one bag of wedges
Heavy-Duty Dunnage Shelves
• Weight capacity per shelf evenly distributed: 1,200 lbs. (544kg) on shelves up to and including 48" (1219mm) long; 900 lbs. (408kg) for shelves 54" (1370mm) and longer.
• Dunnage shelves must be used on shelving units with four posts.
Rust Proof Polymer Posts - Lifetime warranty against rust.
Stationary - with leveling foot
MX13P 0.5 0.2 13 370 143/16 360
MX27P 0.9 0.4 27 685 283/16 716
MX33P 1.0 0.5 33 875 343/16 868
MX54P 1.6 0.7 54 1370 543/16 1376
MX63P 1.8 0.8 63 1585 623/16 1580
MX74P 2.3 1.0 74 1690 743/16 1884
MX86P 2.5 1.4 86 2195 863/16 2189
Shelf Depth 14fl (356mm) 18fl (457mm) 21fl (533mm) 24fl (610mm)
Maximum Post Height Allowable
Stationary 63fl (1600mm) 86fl (2184mm) 86fl (2184mm) 86fl (2184mm) Mobile 54fl (1372mm) 74fl (1880mm) 74fl (1880mm) 86fl (2184mm)
Note: 14” deep stationary shelving taller than 63” must be properly fastened to foor or the wall.
Mobile - for stem casters
685 283/16 716 MX33UP 1.0 0.5 33 875 343/16 868 MX54UP 1.6 0.7 54 1370 543/16 1376
MX63UP 1.8 0.8 63 1585 623/16 1580
MX70UP 2.0 0.9 70 1778 69 3/16 1757
MX74UP 2.3 1.0 74 1690 743/16 1884
MX86UP 3.0 1.4 86 2195 863/16 2189
Epoxy Coated Steel Posts - For heavy-duty mobile applications. 15 year limited rust warranty.
Stationary - with leveling foot
No. (lbs.) (kg) (in.) (mm) (in.) (mm)
MQ13PE 1.0 0.5 13 370 143/16 360
MQ27PE 2.0 0.9 27 685 283/16 716
MQ33PE 2.5 1.1 33 875 343/16 868
MQ54PE 4.0 1.8 54 1370 543/16 1376
MQ63PE 4.5 2.0 63 1585 623/16 1580
MQ74PE 5.5 2.5 74 1690 743/16 1884
MQ86PE 6.5 2.9 86 2195 863/16 2189
Mobile - for stem casters


MQ13UPE 1.0 0.5 13 370 14 3/16 360
MQ27UPE


Shelf Wedge Connector: Reinforced nylon. Replacement MetroMax Q Wedges Cat. No. MQ9985 (Bag of 4)

Job
9.21 MetroMax Q ® Polymer / Wire Shelving Approx.
Polymer
Model
Nominal Actual
Pkd. Wt. Height Height
Approx. Nominal Actual Polymer Pkd. Wt. Height Height Model No. (lbs.) (kg) (in.) (mm) (in.) (mm)
0.2 13 370 143
360
27
MX13UP 0.5
/16
MX27PE 2.0 0.9
Epoxy-Coated Approx. Nominal Actual Steel Pkd. Wt. Height Height Model No. (lbs.)
(kg) (in.) (mm) (in.) (mm)
Epoxy-Coated Approx. Nominal Actual Steel Pkd. Wt. Height Height Model No. (lbs.)
(in.) (mm) (in.) (mm)
(kg)
2.0 0.9 27 685 28 3/16 716 MQ33UPE 2.5 1.1 33 875 34 3/16 868 MQ54UPE 4.0 1.8 54 1370 54 3/16 1376 MQ63UPE 4.5 2.0 63 1585 62 3/16 1580 MQ70UPE 2.0 0.9 70 1778 69 3/16 1757 MQ74UPE 5.5 2.5 74 1690 74 3/16 1884 MQ86UPE 6.5 2.9 86 2195 86 3/16 2189
x4
steel post
Mobile Mobile
Polymer post Epoxy-coated
Stationary Stationary
Nominal Approx. Grid Mat Width Length Pkd. Wt. Model No. (in.) (mm) (in.) (mm) (lbs.) (kg)
Metro MQ86PE Item BOH‐4 Hilton Market Prototype NEXT STEP DESIGN Page: 71
Project Name: Location:
2001 East Terra Lane • O’Fallon, Missouri 63366-4434 • (636)240-2400
Fax (636)272-2408 • Toll Free (800)325-6152 • Intl Fax# (001)636-272-7546
Parts Dept. (800)424-TRUE • Parts Dept. Fax# (636)272-9471 • www.truemfg.com
Model:
Glass Door Merchandiser:
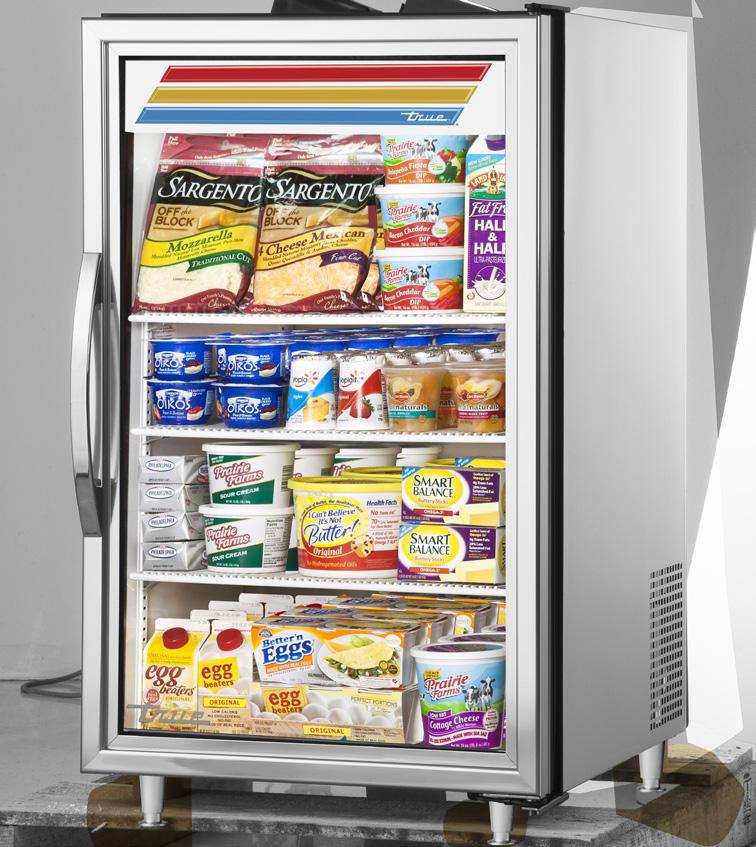
ROUGH-IN DATA
� The world’s #1 manufacturer of glass door merchandisers.
� True’s commitment to using the highest quality materials and oversized refrigeration systems provides the user with colder product temperatures, and lower utility costs in an attractive merchandiser that brilliantly displays packaged food and beverages.
� Designed for convenient access, fast service, and attractive display.
� Factory engineered, self-contained, capillary tube system using environmentally friendly R290 hydro carbon refrigerant that has zero (0) ozone depletion potential (ODP), & three (3) global warming potential (GWP).
� High capacity, factory balanced refrigeration system that maintains cabinet temperatures of 33°F to 38°F (.5°C to 3.3°C) for the best in food preservation.
� Exterior - gleaming stainless steel for those who appreciate the value of stainless.
� Interior - attractive, NSF approved, white aluminum interior liner with stainless steel oor.
� Self closing door. Positive seal, torsion type closure system.
� “Low-E”, double pane thermal insulated glass door assembly with mitered plastic channel frame. The latest in energy e cient technology.
� LED interior lighting provides more even lighting throughout the cabinet. Safety shielded.
� Entire cabinet structure is foamed-inplace using a high density, polyurethane insulation that has zero ozone depletion potential (ODP) and zero global warming potential (GWP).
Speci cations subject to change without notice. Chart dimensions rounded up to the nearest 1 8" (millimeters rounded up to next whole number).
† Depth does not include 1 5⁄8 " (42 mm) for door handle. Depth does not include ½ " (13 mm) for system mechanical components. ▲ Plug type varies by country.

Item #: Qty: Model #: AIA # SIS # TRUE MANUFACTURING CO., INC. U.S.A. FOODSERVICE DIVISION
Printed in U.S.A. APPROVALS: AVAILABLE AT: GDM-07-S-HC~TSL01
Swing Door Counter-Top Stainless Steel Refrigerator with Hydrocarbon Refrigerant~True Standard Look Version 01 GDM-07-S-HC~TSL01 Model Doors Shelves Cabinet Dimensions (inches) (mm) HP Voltage Amps NEMA Config. Cord Length (total ft.) (total m) Crated Weight (lbs.) (kg) L D† H GDM-07-S-HC~TSL01 1 3 24 1⁄8 24 5⁄8 39 7⁄8 1⁄6 115/60/1 1.9 5-15P 9 TBD 613 626 1013 1⁄6 230-240/50/1 1.1 ▲ 2.74 TBD
INNOVATION MADE WITH IN THE USA 7/18
Glass Door Merchandiser:
DESIGN
• True’s commitment to using the highest quality materials and oversized refrigeration systems provides the user with colder product temperatures, and lower utility costs in an attractive merchandiser that brilliantly displays packaged food and beverages.
REFRIGERATION SYSTEM
• Factory engineered, self-contained, capillary tube system using environmentally friendly R290 hydrocarbon refrigerant that has zero (0) ozone depletion potential (ODP), & three (3) global warming potential (GWP).
• High capacity, factory balanced refrigeration system that maintains cabinet temperatures of 33°F to 38°F (.5°C to 3.3°C) for the best in food preservation.
• State of the art, electronically commutated evaporator and condenser fan motors. ECM motors operate at higher peak e ciencies and move a more consistent volume of air which produces less heat, reduces energy consumption and provides greater motor reliability.
CABINET CONSTRUCTION
• Exterior - gleaming stainless steel for those who appreciate the value of stainless.
PLAN VIEW
WARRANTY
T ree ear warrant on all parts and la or and an additional 2 ear warrant on compressor. (U.S.A. onl )
• Interior - attractive, NSF approved, white aluminum liner with stainless steel oor.
• Insulation - entire cabinet structure is foamed-in-place using a high density, polyurethane insulation that has zero ozone depletion potential (ODP) and zero global warming potential (GWP).
• Cabinet tted with 2 ½ ” (64 mm) legs.
• Door sign decal. Variety of decal options available.
DOOR
• “Low-E”, double pane thermal insulated glass door assembly with mitered plastic channel frame. The latest in energy e cient technology.
• Door tted with 12” (305 mm) long extruded handle.
• Self closing door. Positive seal, torsion type closure system.
• Magnetic door gasket of one piece construction, removable without tools for ease of cleaning.
SHELVING
• Three (3) adjustable, heavy duty PVC coated wire shelves; two 19 11⁄16 ”L x 17”D (501 mm x 432 mm) and one (1) 19 11⁄16 ”L x 16 ½ ”D (501 mm x 420 mm). Four (4) chrome plated shelf clips included per shelf.
LIGHTING
• LED interior lighting provides more even lighting throughout the cabinet. Safety shielded.
MODEL FEATURES
• Evaporator is epoxy coated to eliminate the potential of corrosion.
• See our website www.truemfg.com for latest color and decal o erings.
• Listed under NSF/ANSI Standard 7 for the storage and/or display of packaged or bottled product.
ELECTRICAL
• Unit completely pre-wired at factory and ready for nal connection to a 115/60/1 phase, 15 amp dedicated outlet. Cord and plug set included.
OPTIONAL FEATURES/ACCESSORIES
Upc arge and lead times ma appl .
❑ 230 - 240V / 50 Hz.
❑ Red wine thermostat.
❑ White wine thermostat.
❑ Chocolate thermostat.
GDM-07-HC~TSL01 BLK
• Shelf support pilasters made of same material as cabinet interior; shelves are adjustable on ½ ” (13 mm) increments.
❑ Barrel lock (factory installed).
❑ Additional shelving.
❑ 1 ¼ ” (32 mm) pricing strips.
Model: METRI DIME SIO S ROU DED UP TO T E EAREST OLE MILLIMETER SPE IFI ATIO S SU E T TO A E IT OUT OTI E
STANDARD FEATURES
KCL TRUE MANUFACTURING CO., INC. 2001 East Terra Lane • O’Fallon, Missouri 63366-4434 • (636)240-2400 • Fax (636)272-2408 • Toll Free (800)325-6152 • Intl. Fax# (001)636-272-7546 • www.truemfg.com Model Ele ation Rig t Plan 3D ac DM-07-S- TSL01 24 1/32" 610mm 39 25/32" 1010mm 5/32" 4mm 24 17/32" 623mm 15/32" 12mm 1 19/32" 41mm 26 19/32" 676mm 24 27/32" 631mm 46 13/16" 1189mm
R GDM-07-S-HC~TSL01
Swing Door Counter-Top Stainless Steel Refrigerator with Hydrocarbon Refrigerant~True Standard Look Version 01

SCFU386

Product Features:
Commercially approved
Factory installed lock
Self-closing door
LED lighting
Glass door
Removable shelves
Adjustable thermostat
Manual defrost
Designed to operate at 0ºF
24.5" x 23.38" x 20.63" (H x W x D)
Countertop commercial freezer with self-closing door; replaces SCFU385
Highlights:
Commercially listed for use in foodservice establishments
Self-closing door is ideal for busy commercial settings
Glass door offers full display to boost impulse sales
ETL-S listed to NSF standards for commercial use
Keyed security for a secure interior
Ideal for busy commercial settings, where customers and staff don't always have the chance to ensure the door is closed
Switchable light illuminates whole interior
Provides a full display of stored contents
Two wire shelves included
Rear mounted to prevent accidental adjustments
Static cooling system for improved temperature stability
Temperature range: -4 to 5ºF


SUMMIT APPLIANCE DIVISION, FELIX STORCH, INC. | ISO 9001:2015 Certified 770 Garrison Avenue Bronx, NY 10474 USA TEL 718-893-3900 FAX 844-478-8799 info@summitappliance.com www.summitappliance.com

SCFU386 Specifications:
Overview
Height of Cabinet
24.0" (61 cm)
Height to Hinge Cap 24.5" (62 cm)
Width 23.38" (59 cm)
Depth 20.63" (52 cm)
Depth with door at 90° 42.0" (107 cm)
Capacity 2.0 cu.ft. (57 L)
Defrost Type Manual
Door Glass
Cabinet Gray
US Electrical Safety ETL
Canadian Electrical Safety ETL-C
Sanitation ETL-S
Amps 4.0
Voltage/Frequency
Weight
Shipping Weight
lbs. (43 kg)
Parts & Labor Warranty 1 Year
Compressor Warranty 5 Years
Freezer
Door Swing RHD
Reversible No
Interior Height
Interior Width
(46 cm)
(48 cm)
Interior Depth 15.38" (39 cm)
Shelf Type Wire
Shelf Qty 2
Adjustable Shelves Yes
Thermostat Type Dial
Interior Light Yes
Fan Type Interior
Range -4 to 5°F
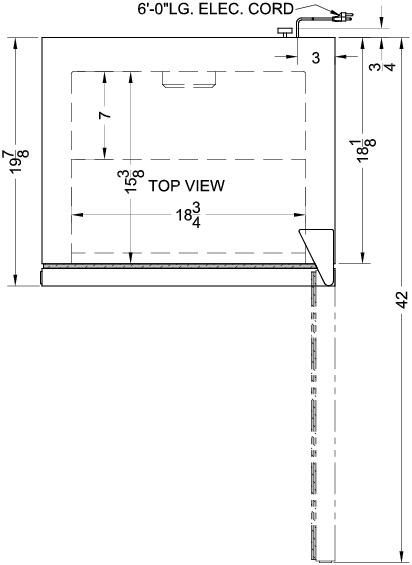
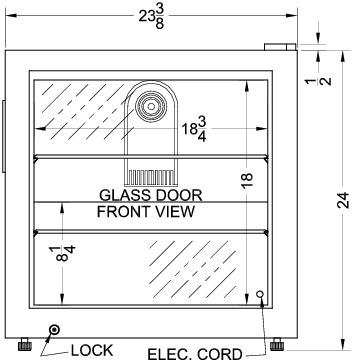


115 V AC/60 Hz
83.0
lbs. (38 kg)
95.0
18.0"
18.75"
Refrigerant Type R134a Refrigerant Amount 3.18 oz. High Side PSI 280.0 Low Side PSI 90.0
Step Height 8.25" (21 cm)
Step Width 18.75"
cm)
Temperature
SUMMIT APPLIANCE DIVISION, FELIX STORCH, INC. | ISO 9001:2015 Certified 770 Garrison Avenue Bronx, NY 10474 USA TEL 718-893-3900 FAX 844-478-8799 info@summitappliance.com www.summitappliance.com
Compressor
Compressor
(48
Compressor Step Depth 7.0" (18 cm)










































































































































































































































