A n t o n i o S a n n a P o r t f o l i o a n d C u r r i c u l u m
Curriculum Vitae Professional Mecanoo A2D Oskar TALUD Sgaravatti Academic M.Sc. thesis Architecture of building construction Architectural composition lab IV Design and lab of composition III Recycling the city studio Delta Landscapes M.Sc thesis EMU Photography 4 6 20 30 38 46 52 72 78 86 90 98 112
Experiences Awards, publications
2021-2022
A2D (BE)
Designer and draftsman on competition and assigned commissions, Designer and draftsman on assigned commissions for parks and private gardens. From sketch to completion the main task was to design and propose different solutions in the field of landscaping in order to match the demands of the client with the company's knowledge of botanic and landscape design. Archicad+Twinmotion, Photoshop+Illustrator among the software used for visualization.
2021-2022
A2D (BE)
Designer and draftsman on competition and assigned commissions, in social housing, office workspaces and large scale residential. Archicad responsible among the office for bestpractice and workflow with others tools aimed to embed BIM design and architectural visualization.
2020-2021
OSK-AR (BE)
Designer and draftsman on a various range of architectural project, from concept, to realization. The office workflow is based on the use of BIM, such as Archicad, with which Sketch design to developed design phases are made with detailing and automated scheduling.
2018 | 2019
TALUD (BE)
Designer and draftsman on a various range of loca architectural project, from concept to realization. The office workflow is based on the use of BIM, such as Archicad, with which all the design phases are made together with automated scheduling and detailing.
2015|2017
Mecanoo (NL)
Designer and draftsman on a wide range of international project, from competition to developed design phases in the BIM environment of Revit. International team work, and a broad knowledge of software was fundamental in all the processes and in the comunication.
2015
Europan 13 Norway | Trondheim
classification: 3rd place
Team: Protocol Collective (http://divisare.com/authors/2144761815-protocol-collective)
Education and Training
2012-2014
University of Delft, The Netherlands | faculty of Architecture, department of Urbanism.
EMU, postgraduate masters in Urbanism, focused in urban and landscape design. MSc thesis focused on the redevelopment of the weak rural areas, from the understanding and mapping at a regional scale, to the proposal at the architectonic scale. Msc degree in Urbanism (8|10).
2013
University of Venice, Italy | faculty of Architecture, department of Urbanism. Exchange semester, focused in urban design. Recycling the city program.
2008-2011
University of Cagliari,Italy | faculty of Architecture. MSc in Architecture, integrated planning, study of the architectural morphology and the urban design. Technical and freehand drawing to approach the composition of the architecture from the scratches until the final visualization. MSc degree in Architecture (104|110).
2005-2008
University of Cagliari, Italy | faculty of Engineering, Building Department.
Learning of the construction processes and materials, applied physics, CAD and BIM softwares.
4 Antonio Sanna
Portfolio
|
After completing my first degree in Architecture of Building Constructions ( M.Sc. 5years) in Italy, I extended my education with a post-graduate in Urbanism (M.Sc. 2 years) at TUDelft, Netherlands. My initial education taught me the technical understanding of construction processes and allowed me to develop the care for detailing ad craft-works, as well as fascination for traditional architectural typologies, and morphologies. The education I had in Holland sharpened my understanding of the complexities behind the urban scale, which I consider as a valuable addition to my architectural education. After the studies I had been working as urban designer at Mecanoo architecten (Delft, The Netherlands), where I was involved in many different processes and international projects. The responsibility to bring on a project from competition phase to development, within a young, international environment was another education on its own.
In 2018 I moved to work as architect at TALUD (Leuven, Belgium), where I was mainly involved in private residential project, entirely developed in Archicad, from sketch design to building permissions. My academic and professional experiences, together with the passion for travelling, brought me to work and live in a multicultural context, where the teamwork had been fundamental. Communication for me means proficiency in the language, as well as in the graphic where I usually focus, and spend most of the time.
Profile Antonio Sanna | Italy Be It Sanna.antonio85@gmail.com 0039 349 22 36 521 0032 628 45 88 37 www.issuu.com/stoni.85. nl.linkedin.com/in/antoniosanna85 Languages English C2 Italian Spanish B2 French B1 Autocad Revit GIS arcmap Rhinoceros Photoshop Illustrator Indesign Corel Draw Software Archicad
5
Mecanoo architecten
2015 | 2017
Architect and landscape designer
Ai | Ps | Id
Revit | Autocad | Rhino
Project I’ve worked on : Tainan Public Library, Taiwan
Open competition, 1st prize | Schematic Design commision.
Taichung Green Corridor, Taiwan
Invited competition, 1st prize | Schematic Design commission.
Shell Commons Den Haag, The Netherlands
Invited competition | teamwork competition. Zinzia Care Center, The Netherlands
Developed Design phase | BIM and visualization
Kaoshiung Social Housing, Taiwan
Open competition, 1st prize | schematic design commision
European Investment Bank, Luxembourg
Developed Design teamwork | BIM draftwork
Tainan library, Taiwan | Open competition,1st prize.

8
Antonio Sanna | Portfolio
The competition aimed to select a project which would be a landmark, and a functional library, for the metropolitan city of Tainan, with the exibility to provide a scheme of a further expansion. Our idea was to provide a cantilevered structure, noticeable from distance that would also leave a wide open space on the ground level, and isolate the library from the city's noise with a green belt of selected species. Both the architectonic and landscape were conceived together, and as a result it was a winning design, carried out with good BIM management that created a fast and smooth process with the local Taiwanese partner ofce, from competition phase, until submission of the detailed design.
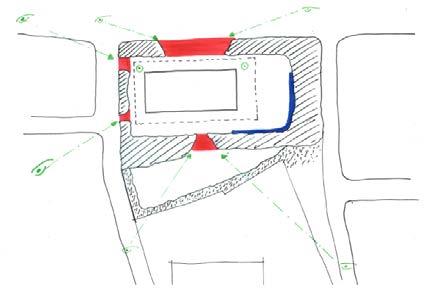
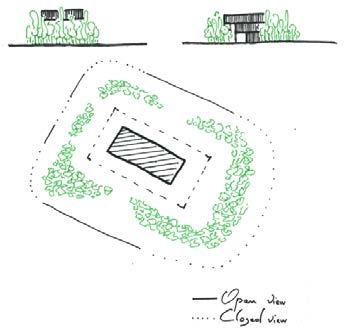


 The water refelcts towards the cantiliver, whereas vegetation rises towards the exterior.
The water refelcts towards the cantiliver, whereas vegetation rises towards the exterior.
9
The enclosure made by the vegetation opens strategically to allows view of the facade, and to mark the entries.

C D Acessibility Air ow, cantiliver ’s reections
Access on sides, and plaza with water
Arena and plaza without water Design Concept
DD 10 Antonio Sanna | Portfolio
Section

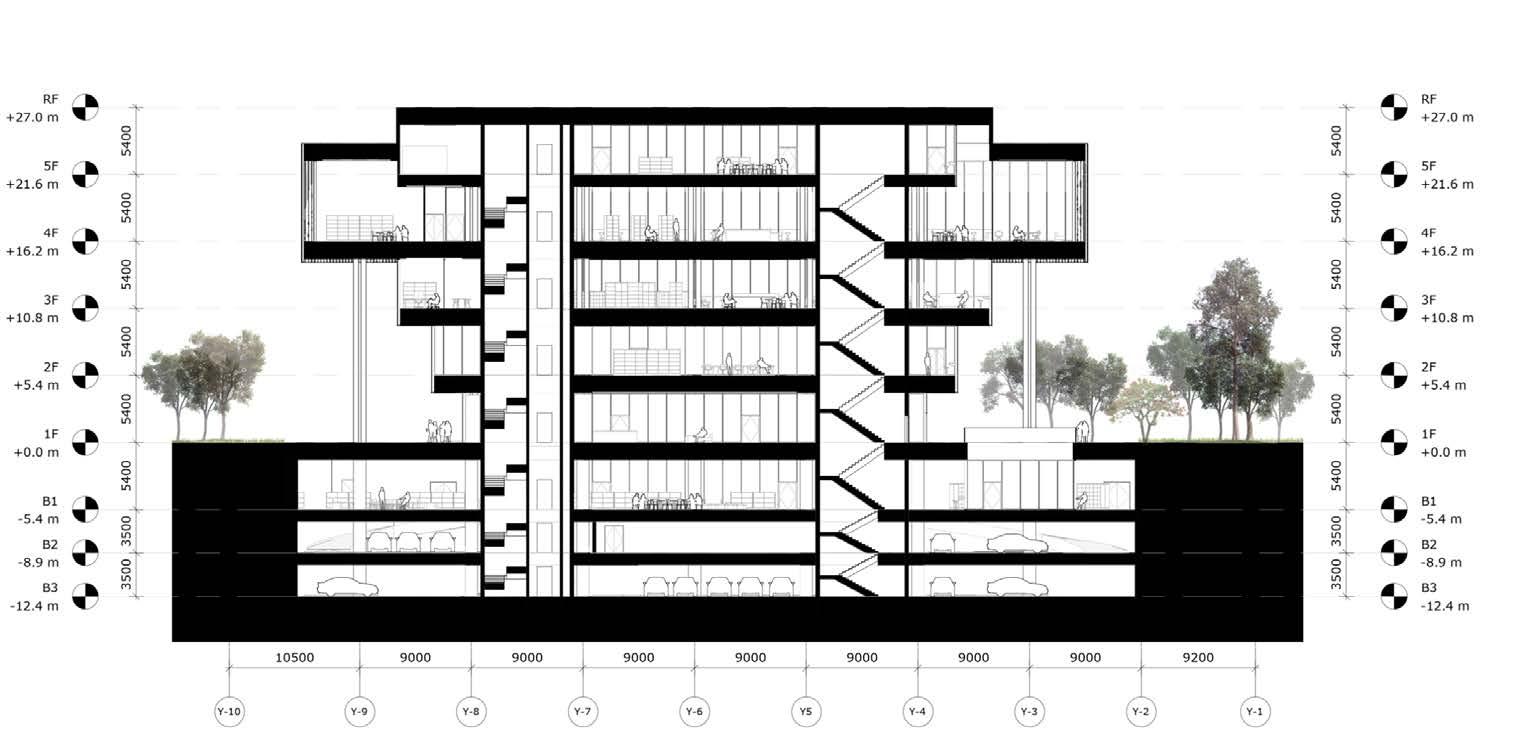
Section CC 11

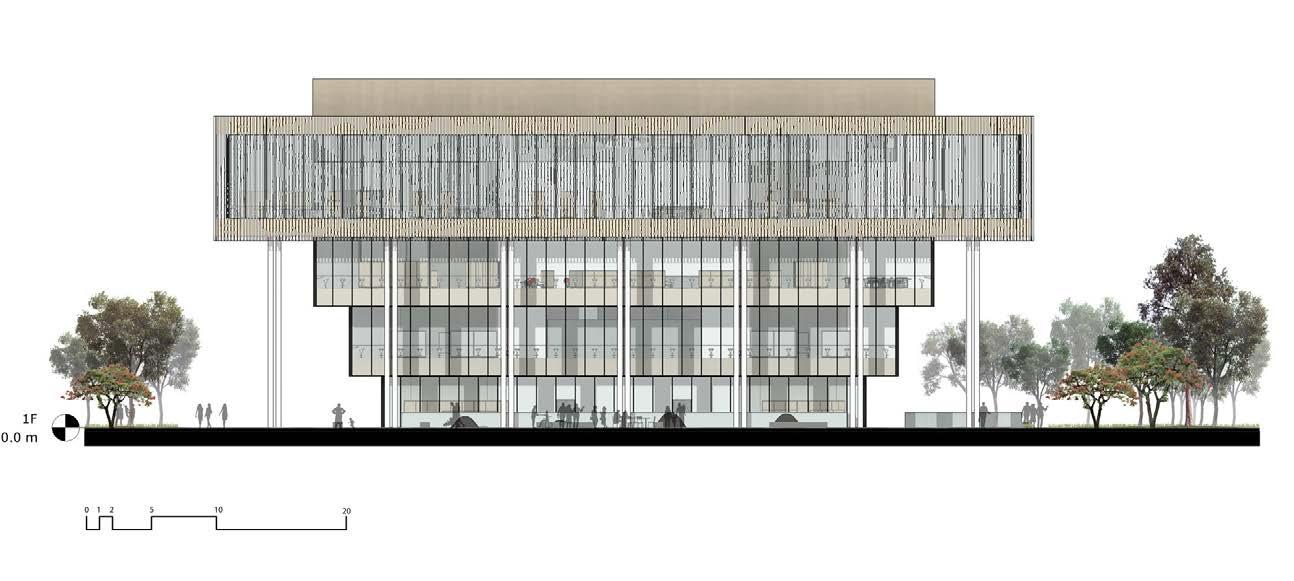
Elevations NW SW 12 Antonio Sanna | Portfolio
Tiling schemes


20% 25%
Scheme 1
13
Taichung Green Corridor, Taiwan | Invited competition,1st prize.
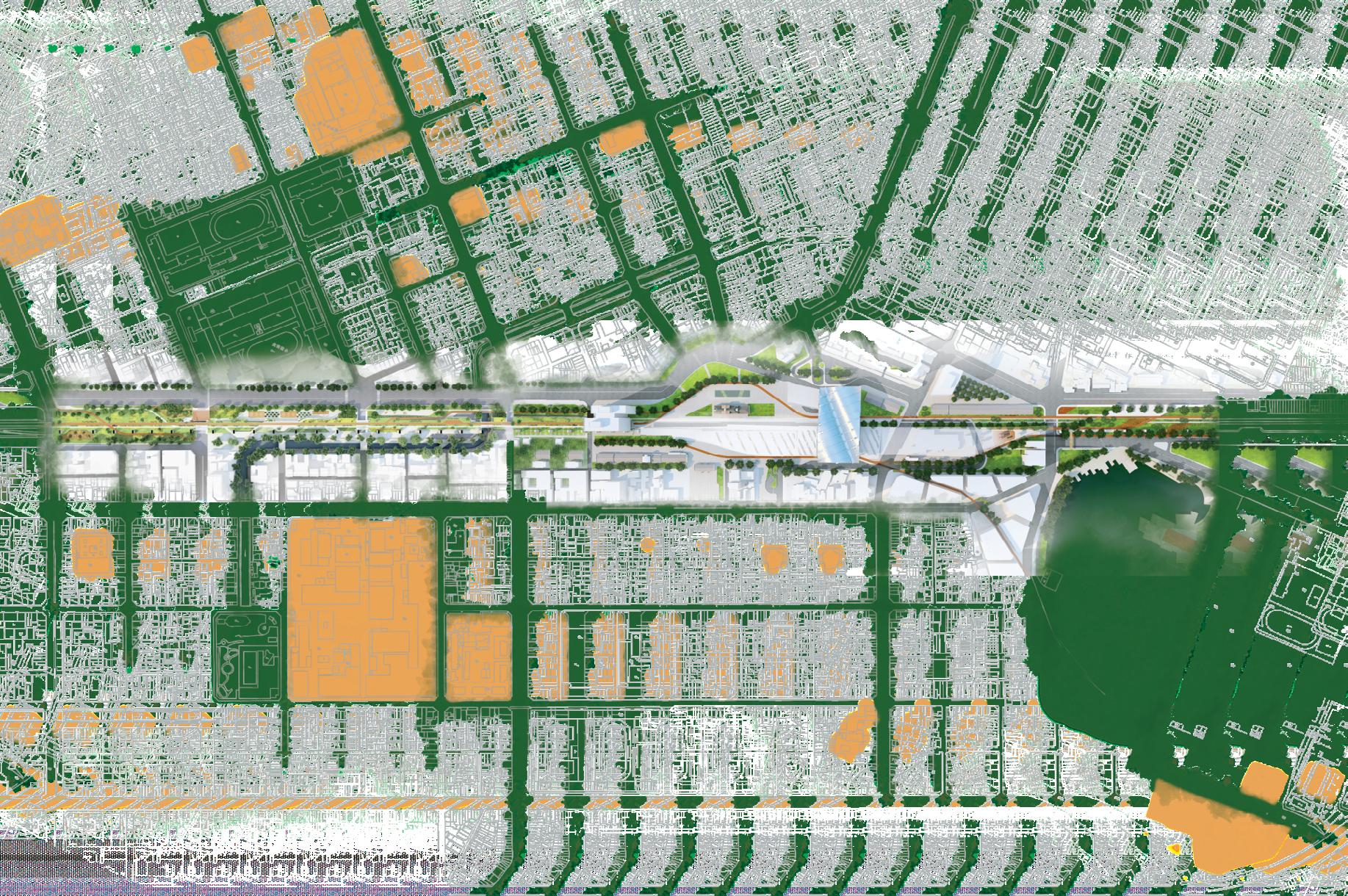

Given the professional experience in Taiwan, we were asked to nd a solution for a long dismissed railway, centrally placed in the city, and elevated on a dyke, that was recently replaced by an elevated railway. The linear area, and its strategic position gave the idea for a pilot project of a green infrstructure line, for pedestrians and bikers, together with a multifunctional park, that would give sport elds, leisure green areas, and public spaces for market and gathering

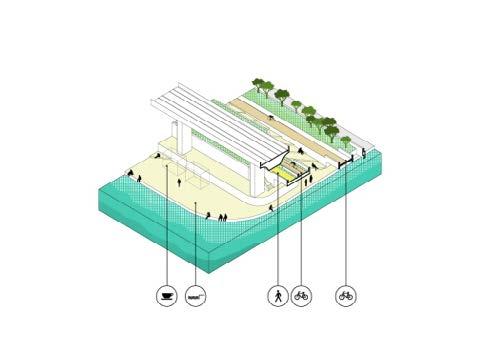
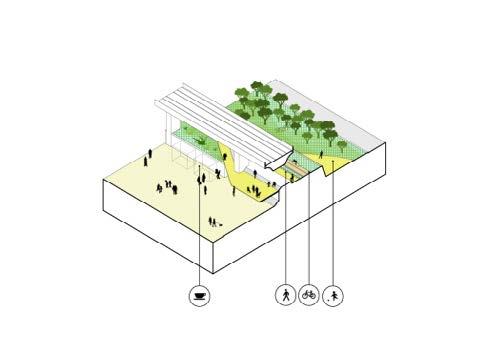
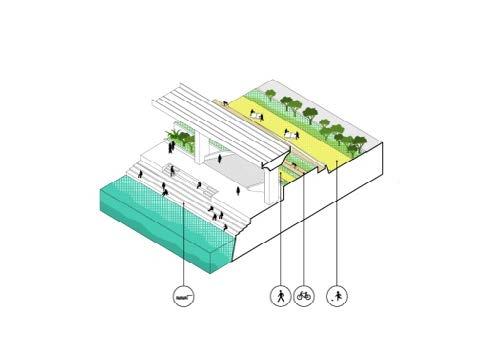


The railway line, before a barrier with some gates for cars, become a place more frienldy to other means of transport, and a place not only to cross, but where to stay

People | plaza Waterfront | infrastructure Waterfront | people Nature | soft edge
15
Shell commons, new ofces and campus. Den Haag, The Netherlands | Invited competition.
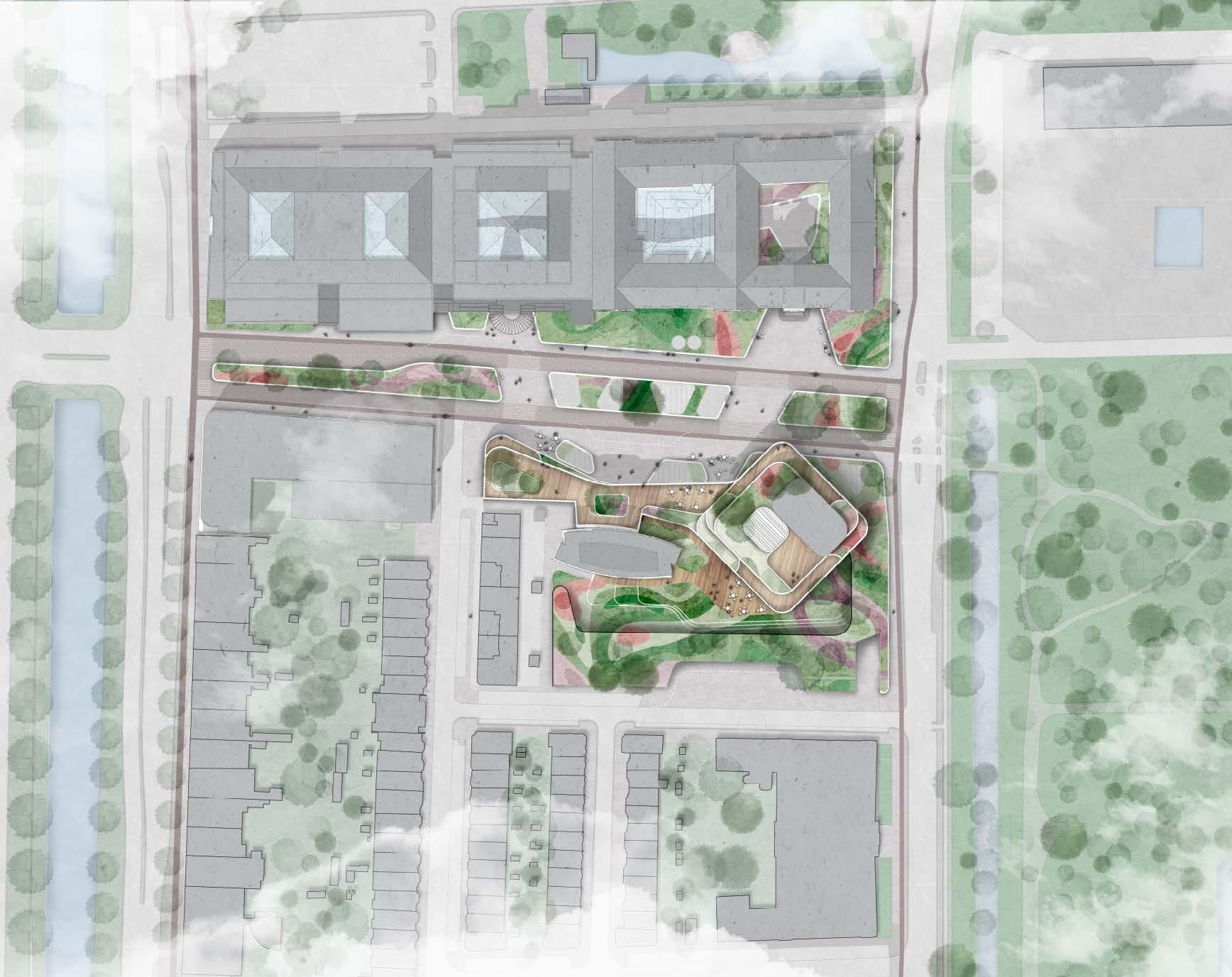
16 Antonio Sanna | Portfolio
The project focuses on the idea to create a campus, and therefore embed the different buildings of the same company by a park-public space designed on the same boulevard that now separates them.
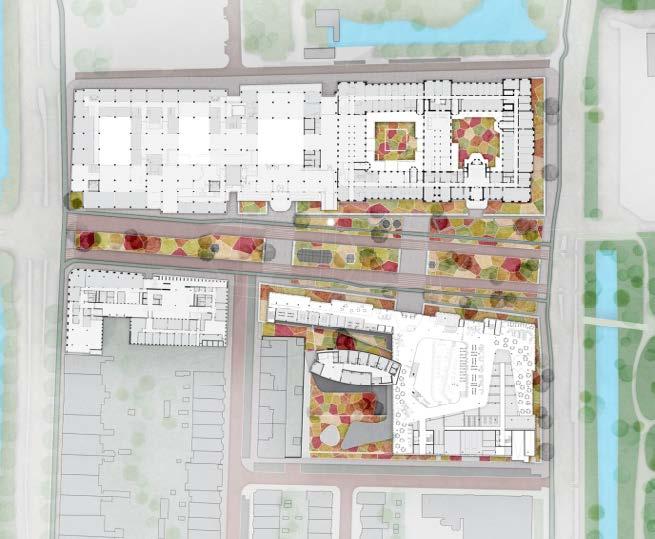

Concept for the boulevard’s landscape, design, and visualization of the masterplan from skratch.

a c d b
Color schemes options.
Older schemes.
17
Zinzia Care Center, extension and landscape | assigned project
Part of the objectives of the project were differentiate areas according to mobility and deseases of the patients. This was achieved by the intagrated design of landsacpe and architecture.

18 Antonio Sanna | Portfolio
The competition was about the rst social housing project in Kaohsiung, that had to be part of a broader requalication of a dismissed-railway area. The project took the rst prize thank of a broader thinking of the whole area, inlcuding a masterplan, a landscape design, and to have integrated specic characteristics of the local culture into the architectonic schemes.

Kaohsiung Social Housing | Invited Competition, 1st prize
19
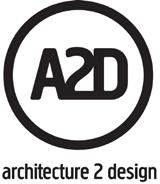
| Ps | I d
2021 | 2022
Ai
Archicad Twinmotion Architect Autocad
A2D architecten
Projects I`ve worked on: Windmoleken
Invited competition, 1st prize | Re-development of a large scale social housing complex. (BE)
CNUZ
Competition| Proposal for a small scale green living on a budget. (BE)
Matexi
Direct assignment | Development for a private residential area. (BE)
BOBRA
Direct assignment | New construction for a private villa in the outskirt of Brussels. (BE)
1st prize competition for a large scale social housing refurbishisment. The different modules that characterize the project were outdated in terms of floorplan and insulation as much as the facade, made of different colored bricks that has been modified by each user into something different. With a keen eye for the low budget we chose to modify the floor plan for a more contemporary use, leave the interior car parking for more living space, and bike shed and eventually insulate to the latest constructions standards.



22 Antonio Sanna | Portfolio
Windmoleken


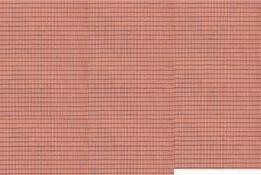





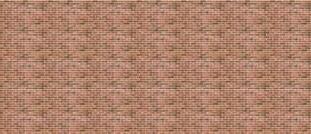


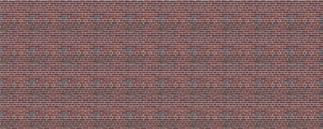






















































1007 15 220 22 35 75 145 40 10 445 244 52 15 220 22 35 3 220 24 35 75 145 40 10 445 135 761 266 495 100 761 244 52 143 93 151 78 123 202 43 190 50 84 69 760 1080 WM WO-meting 109.8m² (EXCL. ZOLDER) GRONDGEBONDEN WONING (ZONE 29-30) Type 3/5 1.3m² berging 7.5m² inkom 3.1m² fietsenberging 4.6m² overdekte inkomzone RWA 10,8m² 19,9m² 19,9m² garage garage 1635 230 80 240 45 45 240 225 45 90 45 90 110 60 595 995 640 760 248 16 810 761 207 104 204 204 40 1092 761 78 244 143 48 230 493 WO-meting 109.8m² (EXCL. ZOLDER) GRONDGEBONDEN WONING (ZONE 29-30) Type 3/5 wc 1.3m² keuken 6.6m² berging 7.5m² inkom 3.1m² hal 2.1m² fietsenberging 4.6m² overdekte inkomzone terras 13.1m² kolom+RWA 600 20 580 964 560 43 221 112 41 WO-meting 119.4m² (EXCL. ZOLDER) nieuwe muur GRONDGEBONDEN WONING (ZONE 30 Type 3/6 131 105 204 250 386 1000 131 RWA warmtepomp slpk3 12.8m² badk 2.4m² terras 11.0m² buitenunit warmtepomp 600 20 580 560 43 221 112 144 41 143 1000 131 41 43 560 90 224 84 84 78 90 224 84 84 78 560 41 988 RWA WO-meting 119.4m² (EXCL. ZOLDER) nieuwe muur GRONDGEBONDEN WONING (ZONE 30 Type 3/6 berging 3.4m² nachthal 2.8m² WM 1007 15 220 22 35 75 145 40 10 445 212 80 220 24 35 75 145 40 10 445 135 761 266 495 100 1011 108 87 40 53 152 127 152 30 35 335 190 192 87 41 205 1119 40 50 152 120 152 30 35 335 761 244 52 143 93 151 78 600 105 64 76 64 78 41 105 67 123 202 43 190 50 84 69 1007 15 220 22 35 75 145 40 10 445 212 80 220 24 35 75 145 40 10 445 135 761 266 495 100 1011 108 87 40 53 152 127 152 30 35 335 190 192 87 600 221 112 144 41 41 43 205 1119 40 50 152 120 152 30 35 335 15 190 761 244 52 143 93 151 78 115 87 185 87 600 105 64 76 64 78 41 105 67 123 202 43 190 50 84 69 23





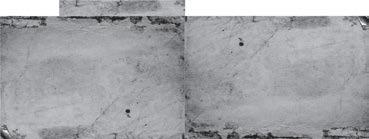











details duplex details duplex details duplex details duplex Construction details - before / after 24 Antonio Sanna | Portfolio
Floorplan with intervention
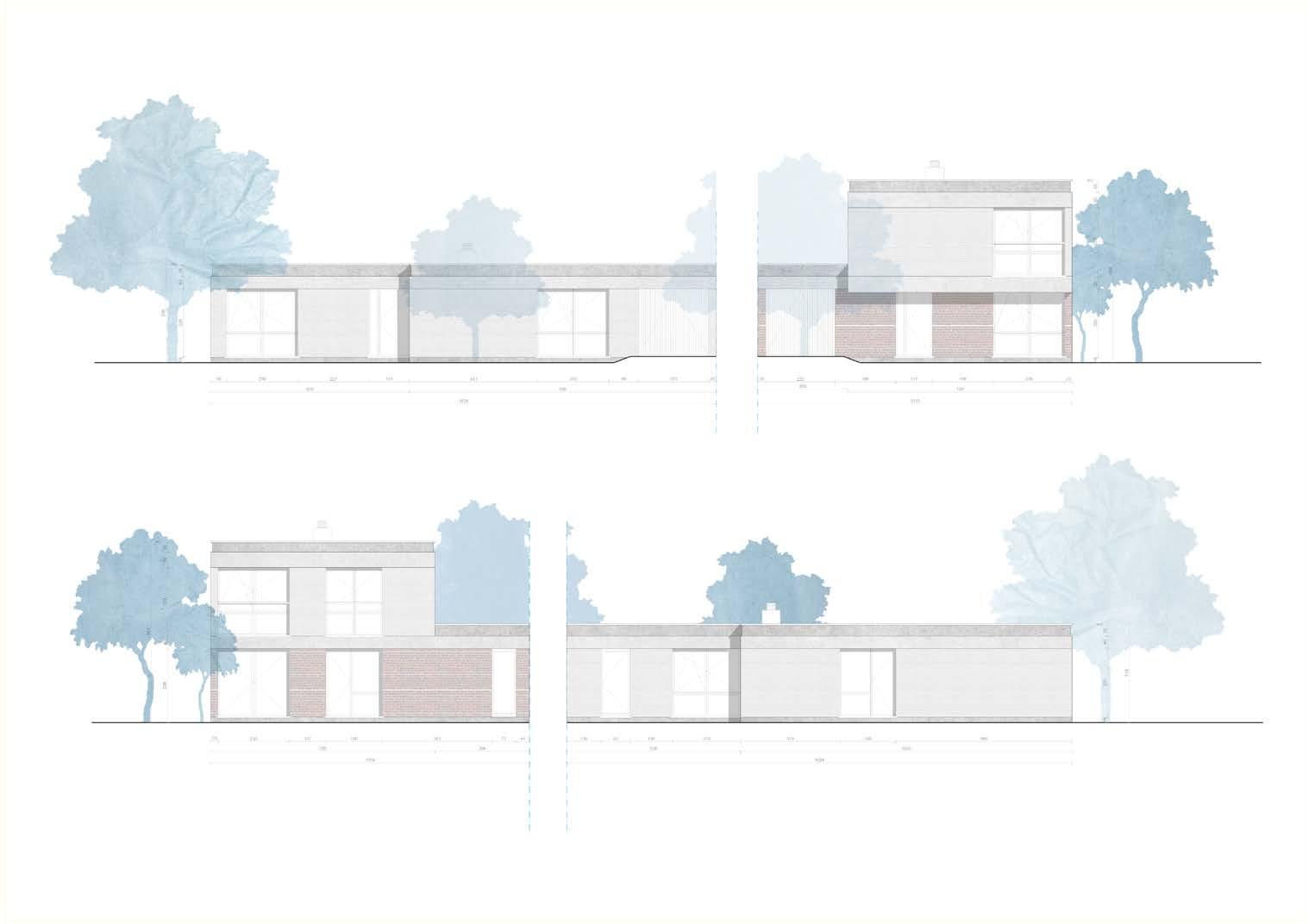
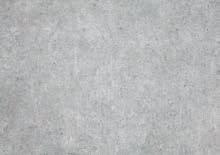
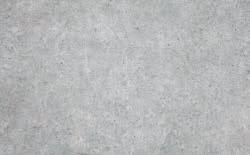
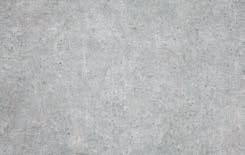








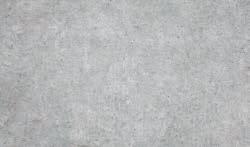


slpk 14.1m² slpk 3 9.0m² slpk 2 10.4m² nachthal 2.3m² badk 6.0m² WO-meting 95.6m² afbraak nieuwe muur GRONDGEBONDEN WONING (ZONE 31-32) Type 3/4 gasteller bestaande technische installatie te verplaatsen! Remeha warmtepomp (fietsen)berging 8.9m² DK berging 7.0m² keuken 9.3m² leefruimte 26.8m² inkom 3.9m² wc 1.2m² WO-meting 100.7m² afbraak nieuwe muur GRONDGEBONDEN WONING (ZONE 31-32) Type 3/4 zekering watertellers alternatieve zone de vorm van een geïsoleerde buitenkast waar tellers kunnen worden geplaatst slpk 3 9.8m² zekering DK warmtepomp leefruimte 25.9m² keuken 7.0m² badk 4.5m² wc 1.6m² berging 7.2m² slpk 2 12.9m² slpk 12.6m² (fietsen)berging 5.7m² nachthal 4.6m² inkom 4.2m² gasteller bestaande technische installatie verplaatsen! 1625 640 735 250 225 90 235 410 130 220 235 50 695 410 235 50 1625 1065 560 565 185 315 220 135 110 95 775 25 1010 25 225 190 120 190 235 20 75 30 350 185 110 235 20 720 460 235 20 810 625 65 120 20 235 110 185 165
25
The design for this masterplan proposal responds to the needs for new residential development in the green outskirt of Brussels. Three different zones would relate in the different ways with the public space, Zone A would have a more classic confortable apartments blocks with a park, aimed to elderly inhabitants. Zone B would be a typical flemish single/attached family house with a green slow boulevard , whereas Zone C would be a more experimental small scale village, with a communal space where to gather, do public gardening or just play open air.
ZoneA

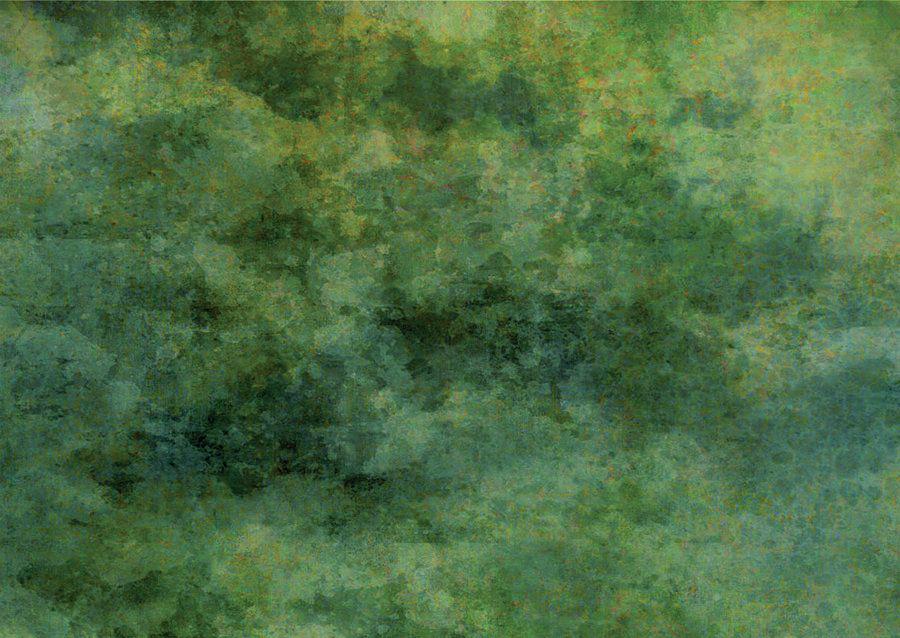
26 Antonio Sanna | Portfolio



Zone A Zone B Zone C Communal space 27


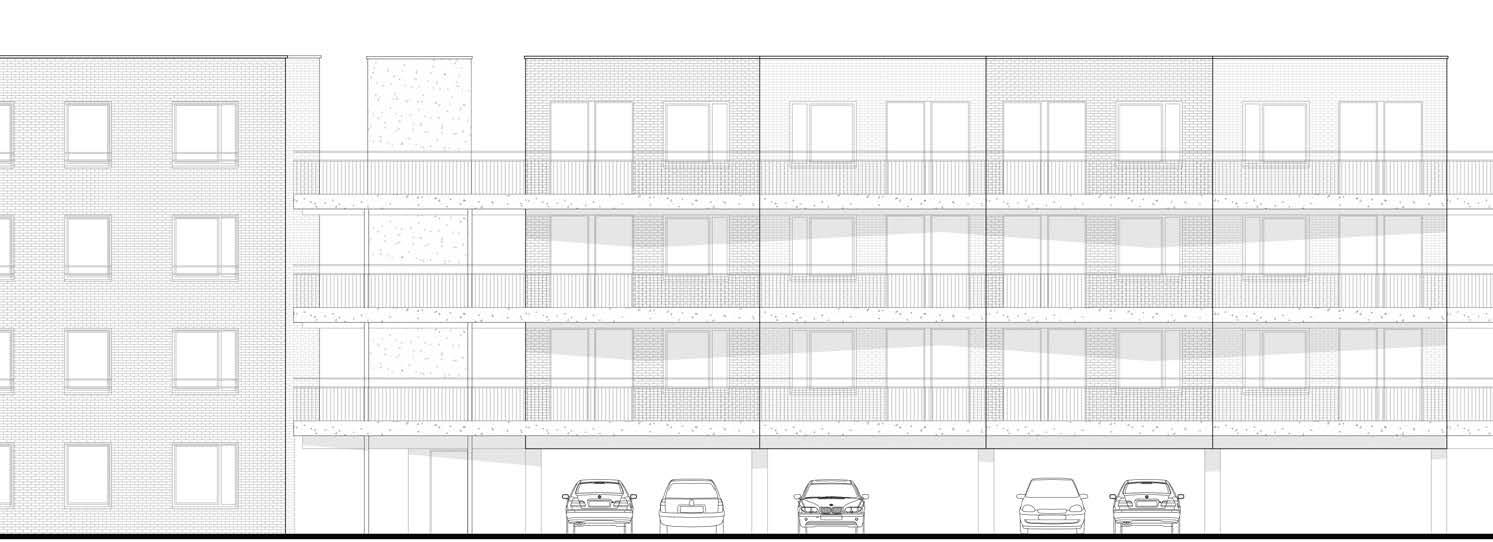


28 Antonio Sanna | Portfolio




29
Development of residential blocks for social housing units, with an eye for bright and flexible floorplan layout, and a green approach to the public space.

Ai | Ps | Id Archicad Architect Revit Autocad 2020 | 2021
architecten
OSK-AR
Projects I`ve worked on:
GB-LOT
Invited competition,1st place | Renovation and new construction for a public school in Lot (BE)
NEO
Deveoped Design specifications | Construction detailing for a multi-sport center in Brussels
DB-Evergem
Invited competition, 1st place | New construction for a public school in Evergem (BE)
Geert Heyvaert
Direct assignment | New construction for a private villa in the outskirt of Brussels

GB-LOT
Demolition Renovation Masterplan legenda
N Bee r selsestraat Blokbos 1. 2. 2. 2.
4. 5. 6. 7. 8. 7. 7. 7. 9. 11. 11. 11. 11. 11. 11. 11. 11. 11. 10. 12. 13. 5.32 Antonio Sanna | Portfolio
1. Slide
2. Animal toys 3. Kitchen garden containers 4. Wood toys 5. Tribal forest 6. Terraces 7. Covered playground 8. Waiting areas 9. Toddler areas 10. Open area sportcenter 11. Classrooms’ terraces 12. Outdoor patio Bike posts 13.
3.
1st prize competition. The school in Lot (BG) comprises the kindergarten and the elementary school. Due to an increase number of alumni and an outdated functional layout of the structures, they asked both for a spatial extension, and a change in the layout. Considering the diversity of the two architectural element, one brick classic long element, and a modernist set of prefab boxes, we decided to add some more rational element that would directly highlight were the extension would be. The rest is a work of material and landscape, making both the layout, and the architecture more simple in the way it will be used by students, and teachers. My involvement was primarily in the management of the Archicad file, the set up of the existing situation, the design for the old brick compartment, and all the vector planar, axonometrical export and their final visualization.
1st prize competition. The school in Lot (BG) comprises the kindergarten and the elementary school. Due to an increase number of alumni and an outdated functional layout of the structures, they asked both for a spatial extension, and a change in the layout. Considering the diversity of the two architectural element, one brick classic long element, and a modernist set of prefab boxes, we decided to add some more rational element that would directly highlight were the extension would be. The rest is a work of material and landscape, making both the layout, and the architecture more simple in the way it will be used by students, and teachers. My involvement was primarily in the management of the Archicad file, the set up of the existing situation, the design for the old brick compartment, and all the vector planar, axonometrical export and their final visualization.
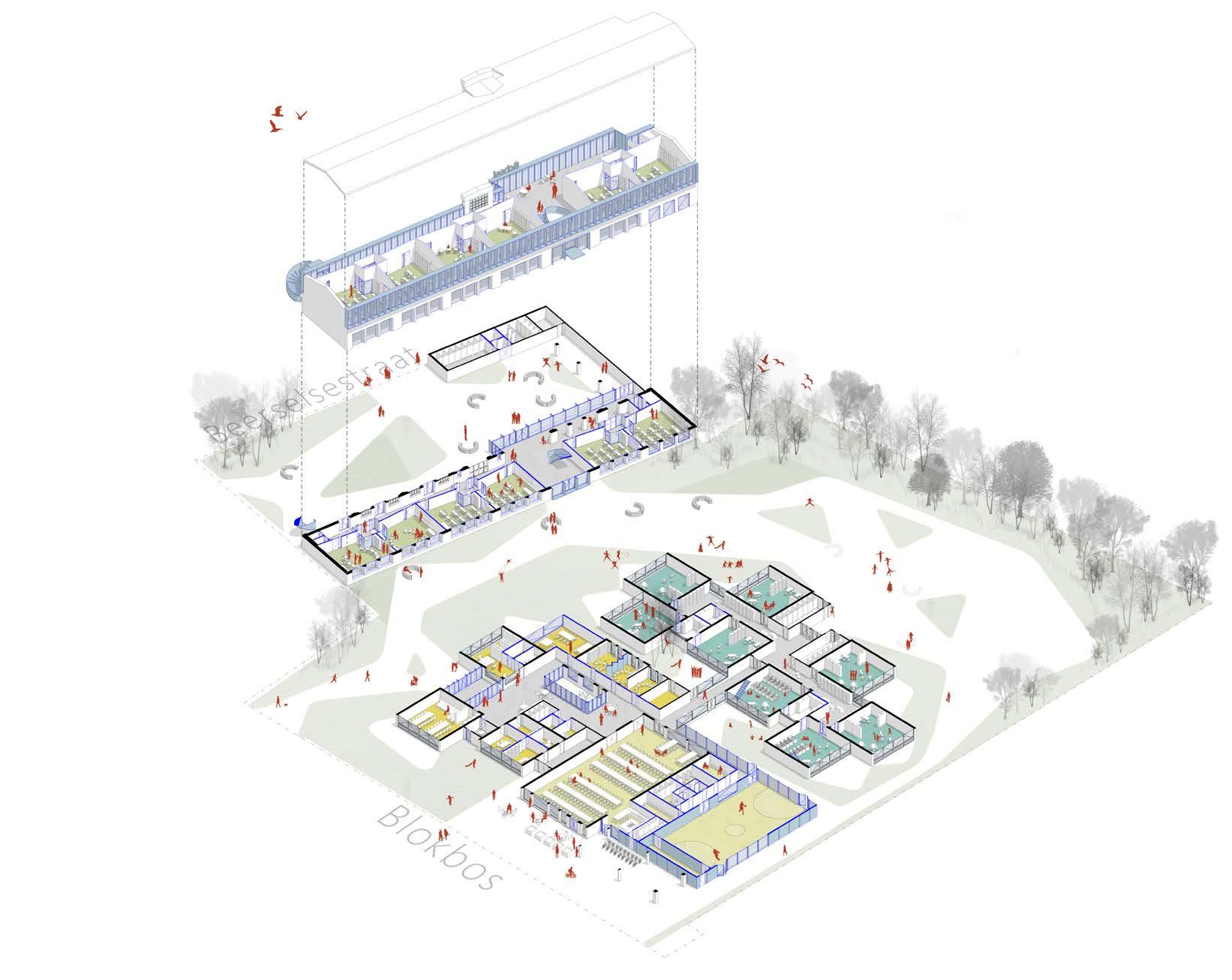

GB-Lot High school Administration | technicals Sport | main hall | canteen Kindergarten
33

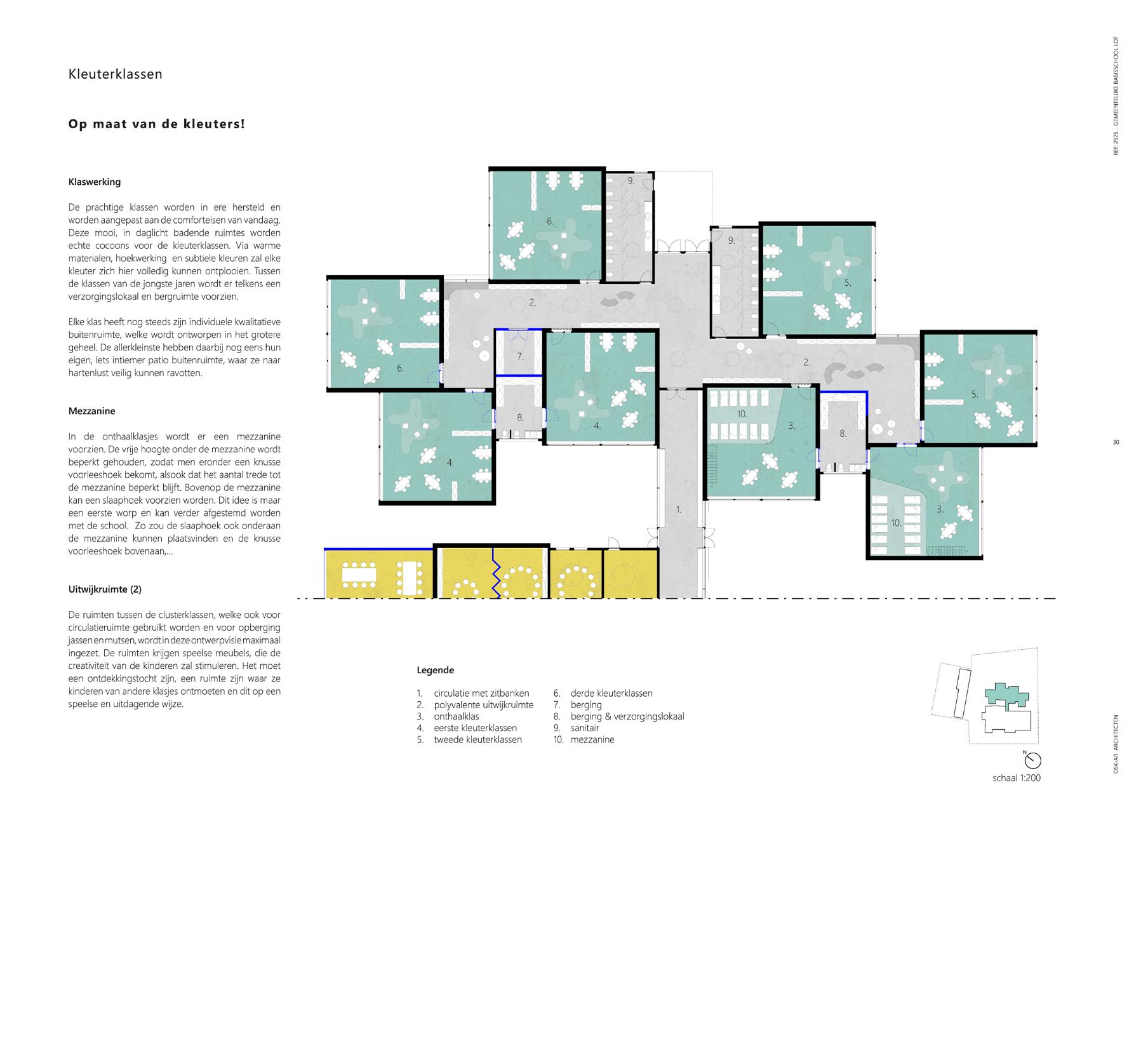





34 Antonio Sanna | Portfolio

Toilet First grade Second grade Third grade Third grade Fourth grade Fifth grade lif t Toilet open learning area Flexible space Flexible space open learning area multifunctional corridor multifunctional corridor
35
Visuals of entrance and sporthall
New bike lane
New bike lane
Permeable pavement
Permeable pavement
Reinforced grass
Reinforced grass ( fire brigade )
Sand Grass
Sand Grass
Existing water course
Existing water course
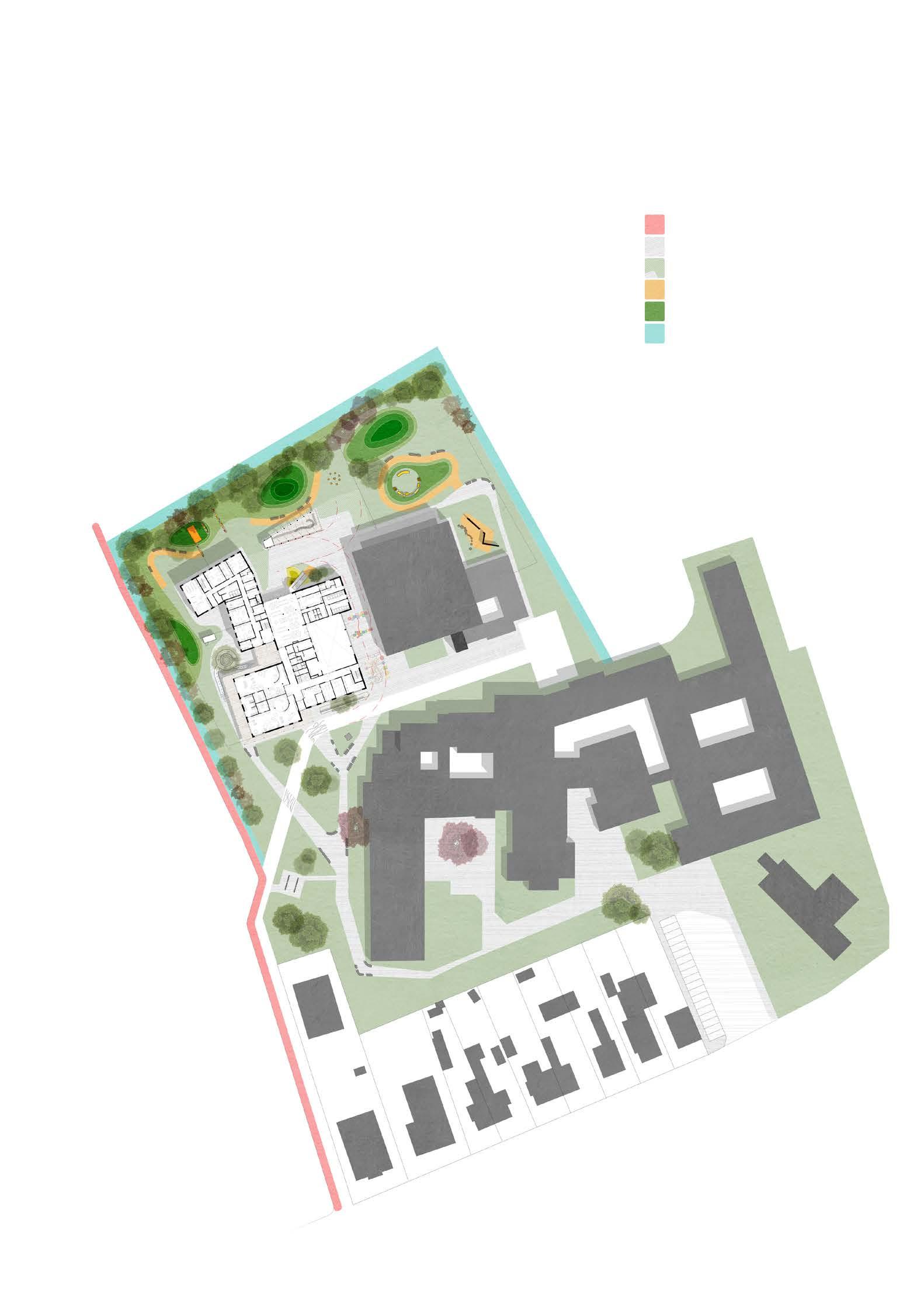
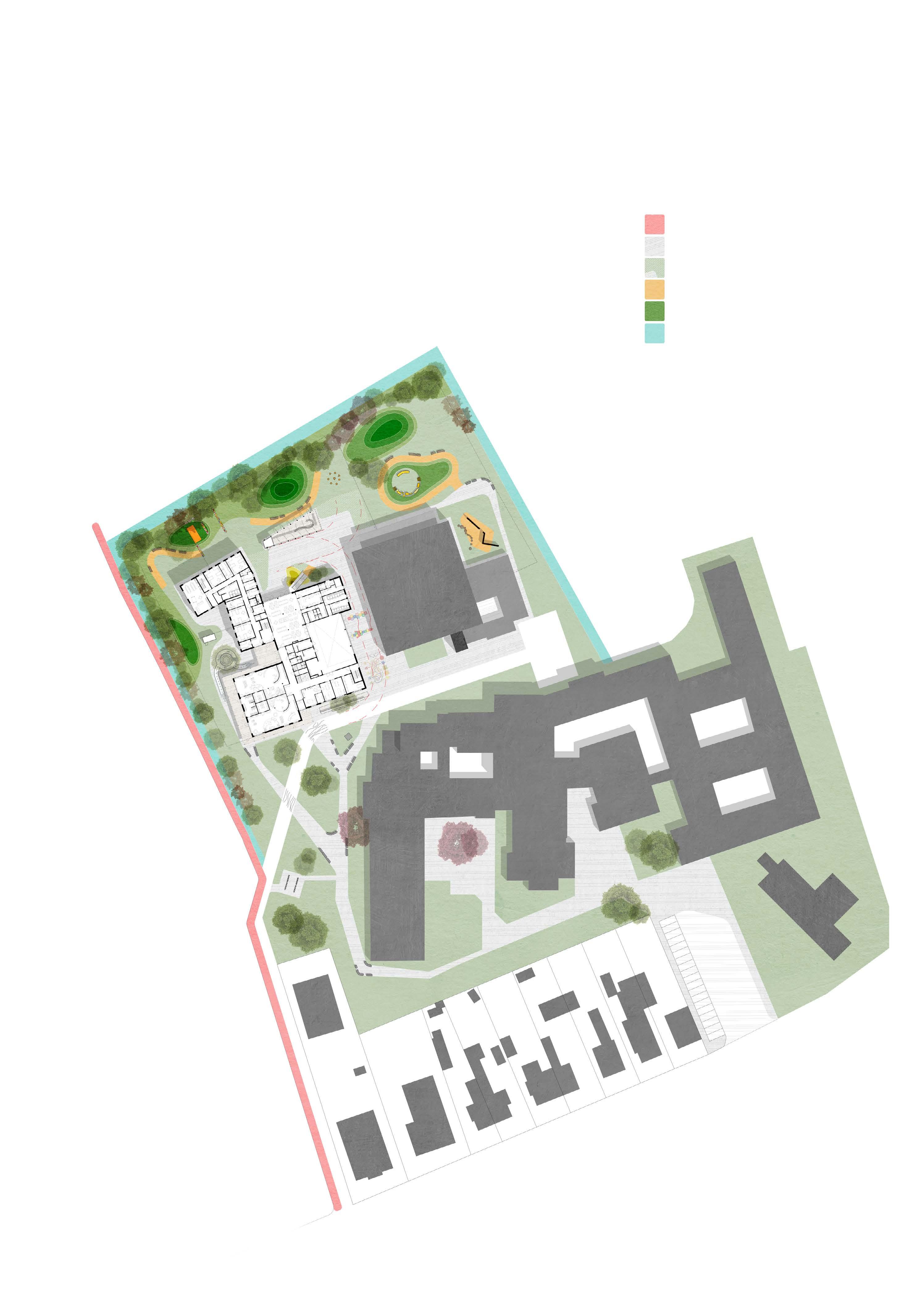
Masterplan DB - Evergem
DB-Evergem Masterplan 36 Antonio Sanna | Portfolio
1st prize competition. The competition for the extension of this college convinced the jury for its functional and simple design, an approach based on 2 phases scheme, and its sustainability. The playful outdoor space, once just an unutilized green area, becomes the center of the childrens’ activities, were numerous soils variation are created from the soil excavation materials, as shown in the diagram. My involvement in this project, among others, was on the design of the outdoor spaces, visualization of the diagrams, masterplans and plans. The entire project has been set up in Archicad.
Axonometry

Soil balance scheme
37
TALUD 2018 | 2019 Architect Ai | Ps | Id Archicad T eam voor A rchitectuur L andschap U rbanisme & D esign 38
Projects I`ve worked on:
Direct commission for new apartments| Urban study and sketch design
Direct commission for private extension and renovation | Sketch, definitive design
Direct commission for a dancehall barn conversion | Sketch, definitive design
Direct commission for private extension and renovation | Sketch, definitive design
Direct commission for private extension and renovation | Sketch, definitive design
Direct commission for area study and masterplanning | Sketch
LETI
NALE
NEKO
VLLE
ZUTI
MAVI
t 39
Small private residential project. The clients had the desire to extend their living area towards their property, mainly covered by en extensive crown of trees, and a small, kitchen-garden style, wineyard. The opposite side faces the entrance alley, and a provincial road, for which the client asked to be hidefrom. Having these principles in mind, the extension is thought to be visually light and massive, made of simple steel-wood builtup. The demolition would regard only non load-bearing elements, allowing both a strategic division of spaces, a lower budget, and the possibility for the owners to cooperate in the project’s development.
ZUTI 12.0 0 1.00 7.16 1.00 4.92 9.25 4.50 40 Antonio Sanna | Portfolio






























41
Having already had the countryside villa already renovated with TALUD, the client, a dance teacher, decided to transform the unused barn into a dance hall that would comprise a bar-reception as extension. The main element, the tower and the wall are both an iconic remark for the changers, technical room, and bar, and are stratefic structural element that allowed to have a less invasive demolition, and lighter builtup. The arrangement of the dance hall, technical core, and bar are made to grant a diverse accessibility for the private living area,

NEKO 0 1 2 3 4 5 42 Antonio Sanna | Portfolio


Dh Mvr Schepers-Francen Slachthuislaan 1 3000 Leuven TALUD bv cvb Naamsevest 132 - 3000 Leuven +32( 16 88 9 97 inf @talud eu www talud e 13-Feb-19 Klan Design Team Architect TALUD Kadastraal gekend als 05 Nieuwe toestand 1 100 Schaa #### Gelijkvloer 89 15 8 09 m 44 85 m 143 48 154 40 150 100 205 4 215 100 14 0 164 793 4 63 5 1,23 5 489 1,983 5 72 5 32 4 1,10 4 4 1,168 0 220 1,34 489 798 34 0 220 630 1,10 5 4 33 3 33 33 33 76 19 1 239 26 9 10 171 10 0 10 458 10 1,14 4 73 28 0 4 56 8 19 9 1 22 1 5 9 0 220 44 -56 ±0 ±0 -5 Achtergeve Voorgeve Linkergeve Rechtergeve 17 58 m 66 32 m kleedruimt toile zitruimt terraszone parkurplaatsen in grasdallen verharde zone voo parkeren ) fietsenstalling ( 2 Huikappen met brede g Bestande Garage d 43
Tienen, is a small Belgian city, which perifery is already a strategic location for residential and commercial expansions of surrounding bigger cities.The client asked to densify the lot providing a renovation for the existing family house, new family houses` typologies (private entrance) and offices, to be combined in a private inner courtyard rather than the common, banal street access.


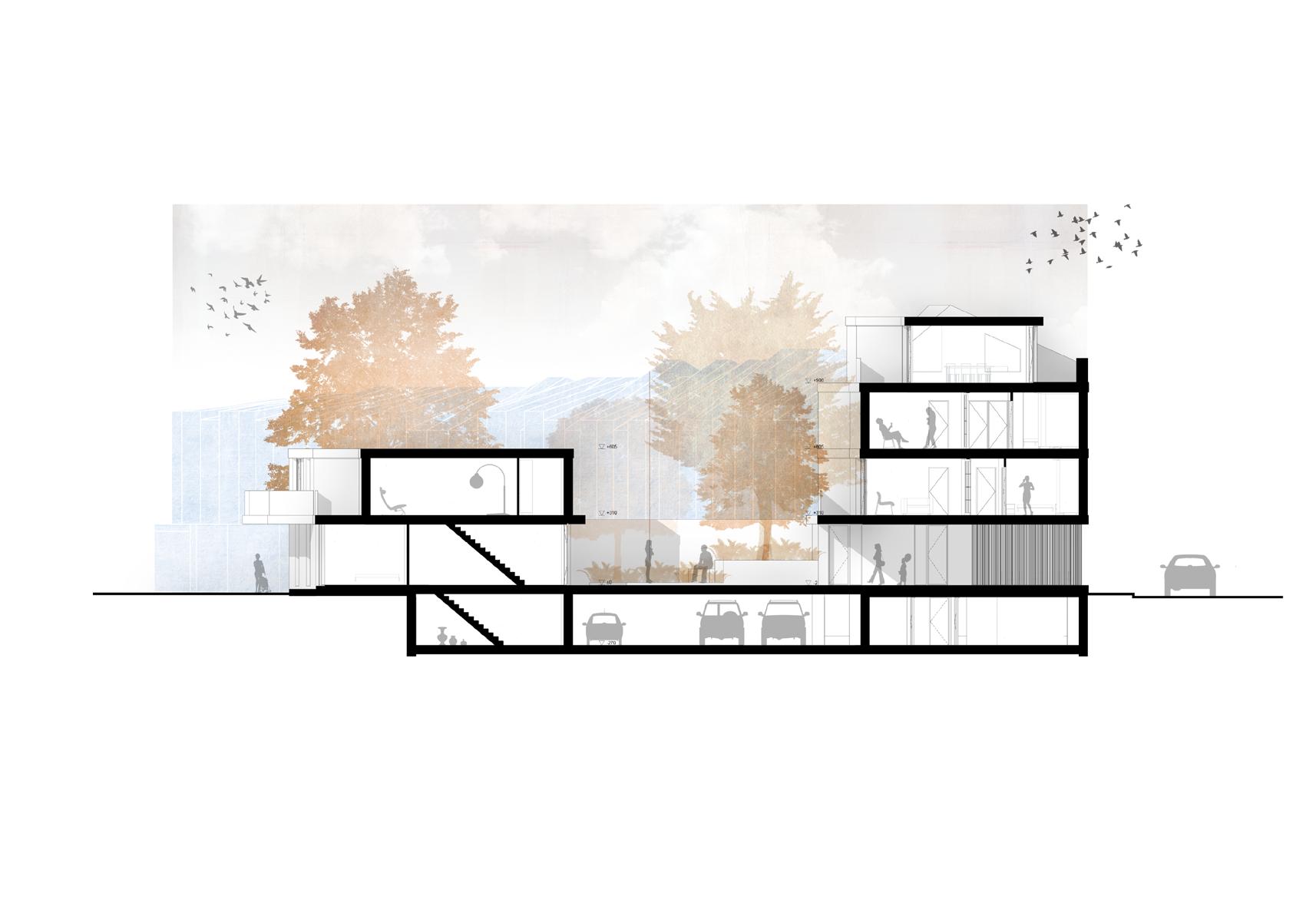
LETI 44 Antonio Sanna | Portfolio

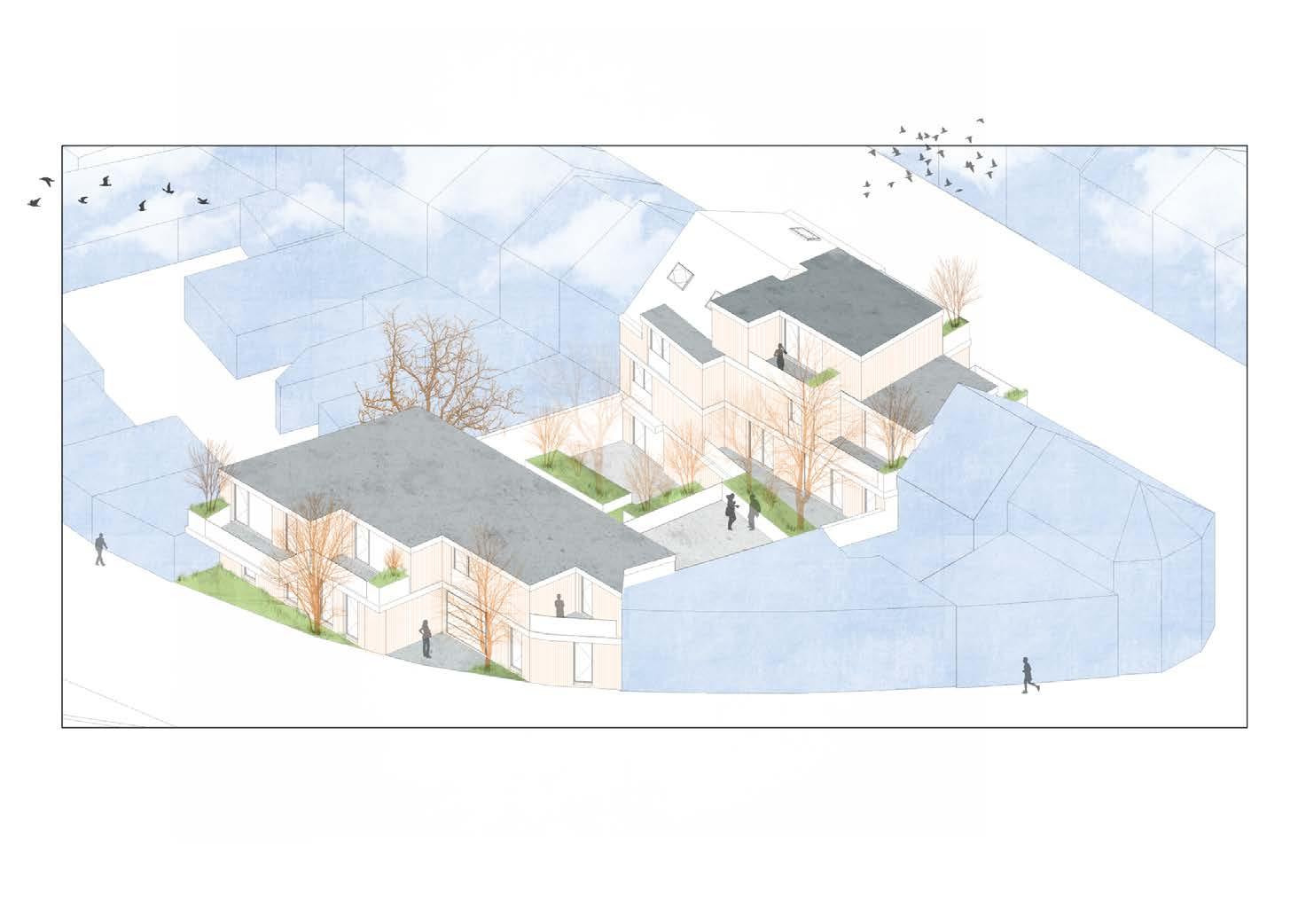
45

Ai | Ps | I d Archicad Twinmotion
|
Autocad 2022 | 2023 Sgaravatti Group 46 Antonio Sanna | Portfolio
Architect
Landscape designer
Projects I`ve worked on:
Stelle Marine
Direct assignment. Activity park and garden for a leisure boutique hotel in Costa Smeralda. (IT)
Eden Rock
Direct assignment. Proposal for the steep landscape surrounding a villa. (IT)
Arkadia
Direct assignment | Proposal for the landscape surrounding a coastal villa. (IT)
47
Scheme Garden Park



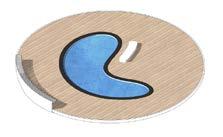

The project comprises two phases, at first a landscape design is proposed for the new hotel expansion, comprehensive of a teatrical use of low blooming flowers, low shrubs and trees. A second phase foresee the design of an activity-park, were endemic mediterranean species make the stage for a leisure park were a range of platforms and paths, is intended to host a variety of activities and finally strenghten the connection with the marvellous shore.

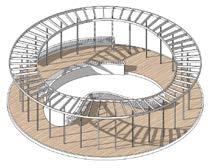





Stelle marine
48 Antonio Sanna | Portfolio
Visuals
Masterplan
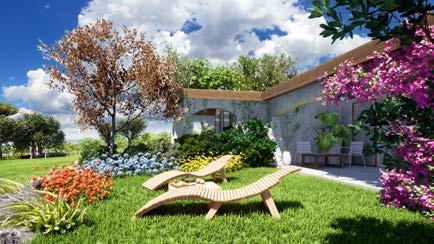



49
Arkadia
Softscape Hardscape
New trees
Existing trees


Wooden deck
Beach pool
Lawn

Low shrubs/blooming
Medium/High shrubs
Planters
Concrete planters
Reinforced grass
Wooden deck
AA AA AA
50 Antonio Sanna | Portfolio
Masterplan




Visuals 51
Architecture Msc thesis | Border condition lab 2011|2012 Laboratorio dei margini
Individual thesis project. Discover and design urban and architectonic requalications for border's condition areas. Autocad Corel Designer ArcGIS Revit Photoshop
Baunéi
Sardegna, Italia
Border's condition of the small, rural settlement, was the subject of the thesis' studio. The term border meant not only the physical conditions at the edge of the village, but also a situation of decay, where the links between nature and urban areas, which always characterize these settlements, were lost.
The village of Baunei is characterized by a strong and particular identity, which roots in the steep slope where the village settles on. Poverty, recent crisis' condition, land exploitation, are common ingredients in the region of Sardinia, that lead to bad residential, and urban development . With the project I aimed to propose an architectonic, and urban re-interpretation of the original texture, that would embed a social and economical renewal as well. The qualities of the vernacular features are mixed to the contemporary needs for an economic redevelopment.
The picture is taken from the top of the ridge, the position of the settlement allows natural enlightenment, proximity to water sources and hunting areas, and control over the underlying crops.

3 7 0 0 i n h 4 8 0 m t 2 2 1 6 k m
54
Antonio Sanna | Portfolio
Photography was the starting point, the incredible bond between the powerful, and wide natural context, I thought should be the backbone of the design solution. The steep conditions mean a complex network system, e.g. the roads parallel to the slope are the main vehicular axes, whereas the tiny and perpendicular alleys, are the perpendicular connection made in steps.
This create an organism where the public realm become private spontaneously, and where astonishing glimpses pop up in between a dense, and constructed layout. The masses control the land through alternated terraces, steps, and characteristic plan's solutions.
My design had to be related to the existing structure, in order to emphasize the amazing features, that nature gave as a gift.

55
56 Antonio Sanna | Portfolio
Altitude
700 mt 0 mt 100mt
T h e v i l l a g e o f B a u n e i s t a n d s j u s t b e l o w t t h e r i d g e o f t h e w i l d e s t a r e a o f t h e r e g i o n , t h a t i s t h e n a t i o n a l p a r k o f G e n n a r g e n t u A s o f t e n h a p p e n s , t h e m a i n r e g i o n a l r o a d b e c o m e s t h e m a i n s t r e e t o f t h e v i l l a g e , a n d f r o m t h e r e , t h e e n t i r e u r b a n m o r p h o l o g y i s g e n e r a t e d
S o f t w a r e
G I S a r c m a p
I l l u s t r a t o r
57
Genesis of "Corte comune"
The historical research conrmed that Baunei expanded inwards compared to , due to the ground complexity, its original boundaries resulting in an overlaying of different historical textures. The spontaneous "sedimentation" of layers, has generated the particular feature, called the , a public Common Courtyard ( Corte Comune) space that neighboring dwellings perceive as their own, and therefore they gradually enclose it via small modications of the existing structure through time. The project aims to reinterpret the precious feature, and thus give the same quality of space.
Communal interest of a relevant public space. a.
b. Spontanous densification intended to "privatize" a public area.
1920 1940 1970 2000 Historical Layers
58
Antonio Sanna | Portfolio
Urban Form A B P rivate Public P rivate P rivate Public Relevant to the lot 1920 Public P rivate Relevant to the lot P rivate P rivate Public 1920 Courtyard Public P rivate P rivate P rivate Public 1970 P rivate P rivate P rivate P rivate Public Public Courtyard 1990 P rivate P rivate P rivate Public Public Relevant to the lot 1970 P rivate P rivate P rivate P rivate Public Public Courtyard 3 1990
A
The spontaneous courtyard
Section
Section B
Project area 59
Dense historic texture, compression on the main axes. Porous historic texture, layers of reconstruc�ons. Borders, loss of historic's features, new types.
SW Elevation 15 mt Antonio Sanna | Portfolio 60
Viewpoints and flows
Nature, compactness, , and courtyards, were marvelous sights all together the ingredients for the rst sketches. The existing context at the edge of the settlement was a mix of casualness, exploitation, and cheap solutions, carelessy designed during the high demand of the 70', and the 80'.
Among the senseless typologies that characterize the edge of Baunei, my concern was to design a strong, iconic intervention, a cohesive project, that demonstrates the possibility to combine the nature and the intervention today, as it was normal at the village's origin.
The program should therefore ts the contemporary needs. The inclination of the project's roofs, contrasts the atness of the newly constructed masses, and above all it deals with the irregularity of the rocky plateau behind.
61
The program, considering the increasing call for a seasonal tourism, combines the need for dwellings for youngs, with the possibility to host guests (B&B type), also the presence of workshops and labs would allow artisans and farmers to nalize their products, towards a market which involves tourism too.
Chart of typologies

L A1kt Blind wall L A1kt Storeys L A1kt Lab, studio L A1kt Typology Living Sleeping Kitchen L A1kt Guestroom A22t A1k A2 A2t Lak L A1k L B1 A1 B2kt B2k B1k L B2 L B3k L B4k B4 B3 L B4kt L C1 L C2 Residential Duplex Workhops, expos, social
Program
62 Antonio Sanna | Portfolio

0 mt + +12 mt +18 mt +22 mt +6 mt +25 63
Case study 2
Ground Lv plan 5 mt
Residential Duplex
Workhops, expos, social
[wood beams + glass] facade
Antonio Sanna | Portfolio 64
LB3k B1k + 0mt 65
Case study 2
First Lv plan 5 mt
Residential Duplex Workhops, expos, social
[wood beams + glass] facade
Antonio Sanna | Portfolio 66
LB3k
+ 0mt + 3mt 67
B1k LB2
Case study 2
Upper Lv plan 5 mt
Residential Duplex
Workhops, expos, social
[wood beams + glass] facade
68 Antonio Sanna | Portfolio
A1 + 0mt + 6mt 69
LB2 A22t
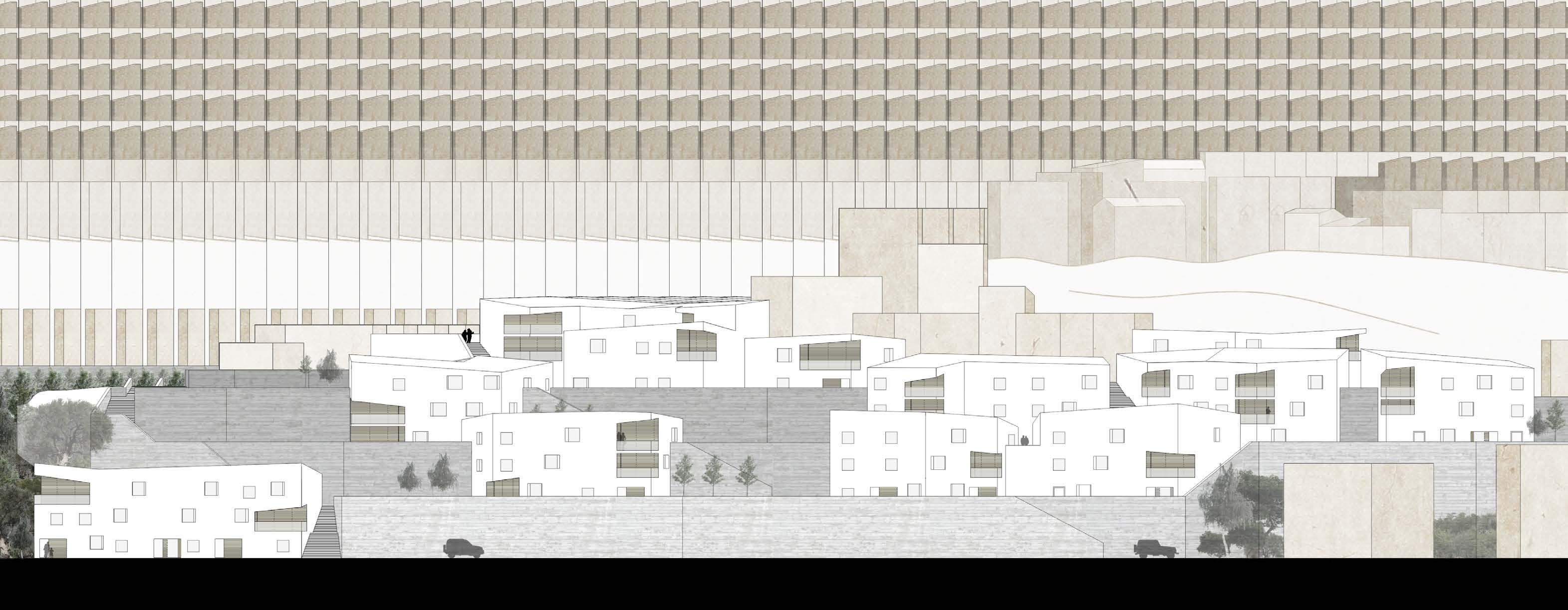
S o u t h E l e v a t i o n Antonio Sanna | Portfolio 70

71
Team work project. The project's area can be an important urban bypass, and a solution of continuity for the important architectonic tissue.
Autocad
Corel Designer | Ai
AllPlan
Cinema4D+VRay
Photoshop
2008|2009
Architectural Composition lab IV
Laboratorio di composizione dell'Architettura IV


The aim of the studio was to embed dwells, ofces, and commercial, within an historical context that nowadays is weak. The morphology of the territory has not been modied, and its architectonic types often don't match their original style, giving as result a lack of consistency, that we planned to solve with The is very important to the area, but our intervention north|south ow because of the old urban texture, that usually generate troublesome car lines, and difculties for the local pedestrians, giving also a noisy and polluted environment. Our goal was to generate a design that matches the original types, together with the more recent one, and to create a social gathering in the shape of a giant, intimate, public courtyard. The decisions were based on the re-interpretation of the existing courtyards, the proportions between masses and voids, the private areas and the public ones. We also wanted to revitalize the quality of the urban form, based on the old-but-good intimacy between courtyard and street, thus private and public. Eventually the north|south ow passes across the lot through a series of terraces and paths that recall the original sizes, while car and heavier trafc are left to other areas. The kitchen garden, a characteristic of the district, has being reinterpreted with semi-public gardens on the ground level, and a semi-private glasshouse below the roof of the southern building.


Urban concept

Project area.
No match with the historic texture.
Proper historic texture. Consistency with the historic texture.
Urban structure
Antonio Sanna | Portfolio 74



South Elevation 2,5 mt General Plan 25 mt 75

Type a Type b Type c Ground Floor 1° Floor 2° Floor Layouts Types 1:200 2,5 mt


+15 +12 +9 +6 10mtGroundLevel Render Allplan Cinema4D Photoshop 77
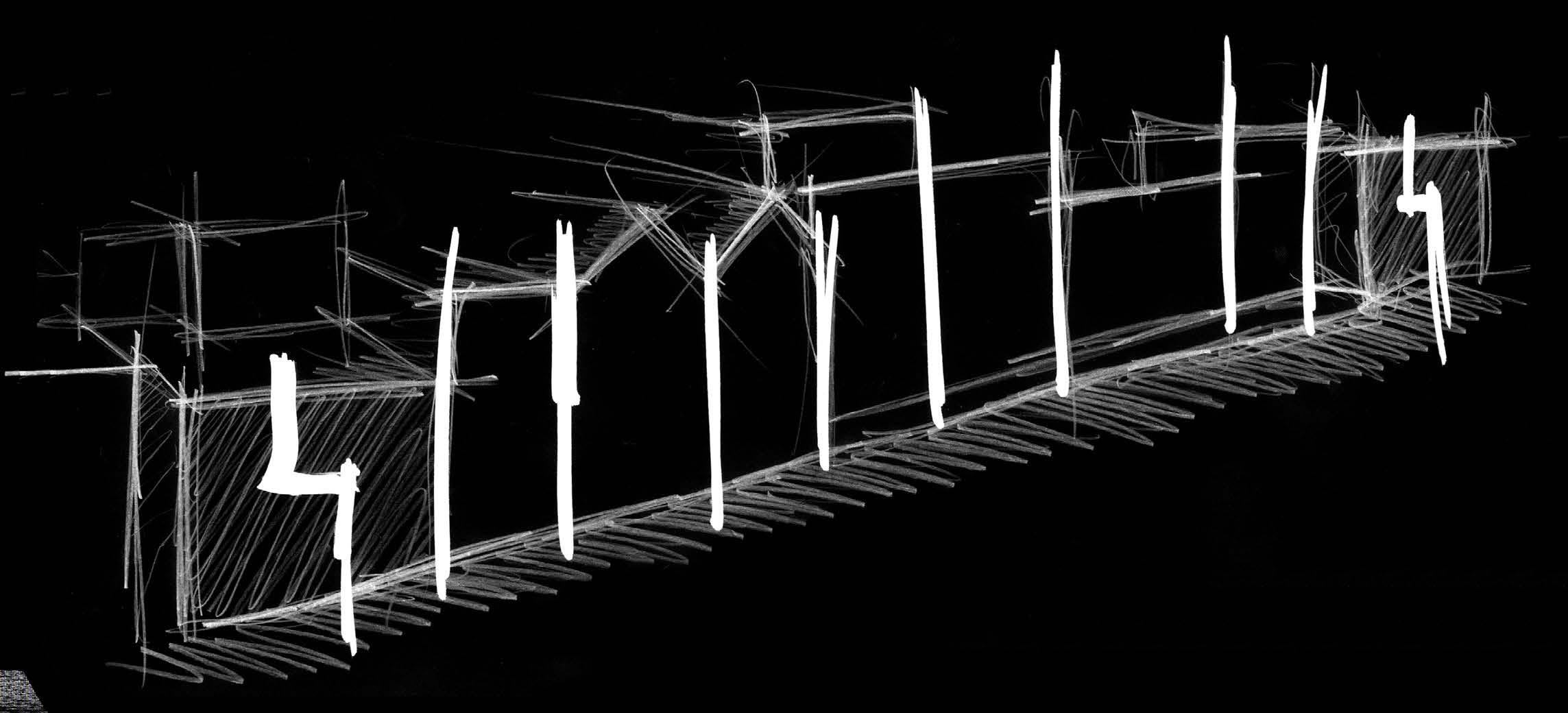
Design & lab of architectural composition III 2008|2009 Laboratorio di Progettazione e Composizione dell’Architettura III
Team work project. Redene voids within the historic tissue of Cagliari, Italy. Autocad
Corel Designer Photoshop

Process of patter's identification. Development of a new pattern.
From the types to the model.
AA 10 mt Project area
Concept Dis tr ic t o f Ma r in a Antonio Sanna | Portfolio 80
Courtyards
The historic district of Marina, in Cagliari is a dense and compact urban texture with a mixed program; artisans, street food, bars and restaurant, together with the high demand of dwelling from the youth, created the project's program. We developed small, and flexible living units, suitable for cuples and small families, and smaller units for students. The weak illumination of such compact types, has been solved through the design of backyards on shifted levels, whereas we broke the heterogeneity of the lot's elevation via designing an external skin of brisoleil that allows the modulation of light.
Existing courtyards
Project's courtyards
a a 81
The interiors, bright, and seemingly simples, are characterized by the use of steel and brushed alluminium, combined to a resin oors, which exible properties well t the dwell program. On the exteriors, the wood is juxtaposed to the rusted metal ( COR-ten) of the , in order to create a desired warm|cold contrast. facade's skin
4 0,12 1,18 0,43 1 0,32 1,21 0,3 2,47 1,8 1,21 0,80 2,10 0,80 2,10 1,30 2,10 0,80 2,10 0,75 2,10 11°Floor
1 mt
Plan
82 Antonio Sanna | Portfolio
1 2 1,6 2,9 1,2 4,6 11,3 8,8 1,8 3,5 3 9,8 1,1 3,3 1,4 3,5 2 1°Floor
1mt 83
Plan
St. steel eshing 5mm 1
2
Waterproong membrane 4+4 mm
Polyurethane panels 40mm
Vapour barrier 5mm
Light concrete screed slope (4%) max. 45mm
Concrete slab with mesh 40mm
EPS insole 200mm
Plaster 10mm
Alluminium frame, double glass 3
PVC manhole 100mm 4
5
Decking in beech
Light concrete slope (4%) max. 45mm
Waterproof membrane 4+4mm
Concrete slab with mesh 40mm
EPS insole 200mm
Plaster 10mm
Partition "Ecosism" 100mm 6
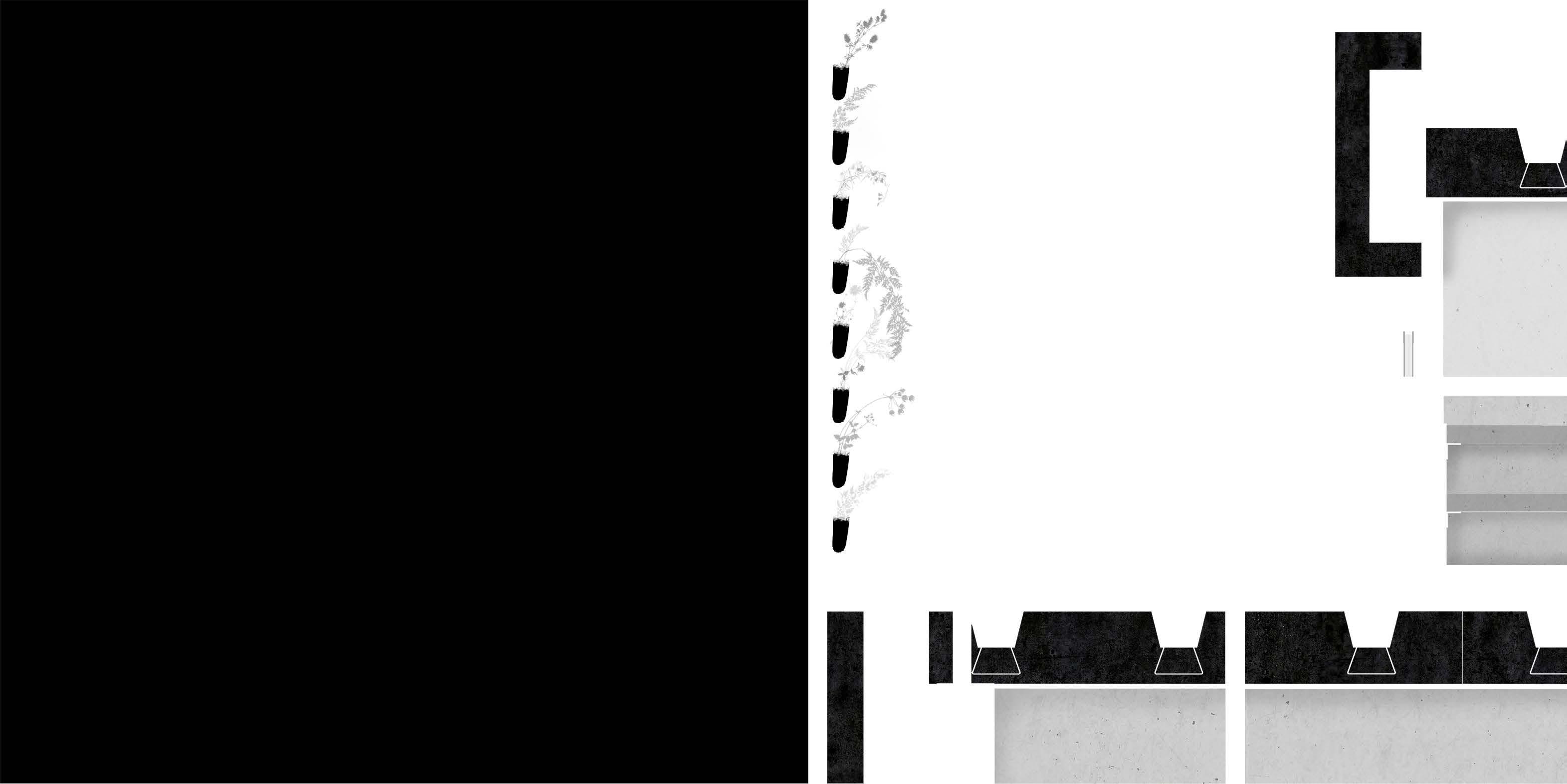
Concrete sleed 100mm 7
Epoxy resin, coating 25mm (white)
Vertical Garden
9 Metal eshing, and drip irrigation unit
10
8 Existing wall
Hollow metal frame 40mm
Vapor barrier 4+4mm
Florafelt© vertical garden planter
11 Gutter frame edge: galvanized, drain into pt.4
a b c Section 20 cm
84
Antonio Sanna | Portfolio

1 3 4 5 6 7 8 2 a
b 9 10 11 85
c
Team work project. The city of Marghera si divided by the duality carachterized by its industrial, polluted port, and its residential side.
Autocad
Corel Designer | Ai
GIS arcmap
Photoshop
Recycling the city | Marghera 2013|2014
EMU postgraduate master | Venice
Services V acancies Services' tyoes Services' coverage Urban left overs Green spaces Architectural vacancies Accessibility Residential | Industrial P edestrian accessibility Byke lanes Bus coverage Industrial rails Industrial canals Light tram 5 km Urban form Residential | Industrial Rails Hydography L and reclamation 10 km 88 Antonio Sanna | Portfolio
A bottom up approach.
Marghera, created as industrial expansion of Venice, nowadays its urbanity is sharply . sliced in two parts Conceived to be the place of work on the port area, and the workers' dwellings on the other side, today the two sides don't comunicate as before. A wide network of abandoned rails, dismissed and polluted industrial zones, and proximity to waters, offer alltogether a potential to invest in the area, and activate a new relationship based on contemporary needs.
The city of Marghera is designed according to the " G a r d e n c i t i e s " i d e a , a n d t o d a y i t s m u l t i c u l t u r a l evironment aska for recreative spaces, workshops, and startups, and of course the connection with the water Finally the division between the port and the city, characterized by the road Fratelli Bandiera, is badly renowned for its criminal life.
Urban renovation Small Medium L arge
Venice airport Highway Fusinahighways regional roads slow mobility spatial quality Hubs Mixitè services sport Cruise deck economic stability sub-scenario regional roads 89
Team work project
New scenarios for the Dutch Delta areas
Corel Designer | Ai | Id
GIS arcmap
Photoshop
2013
Delta Landscape
EMU postgraduate master | 2° semester studio
Historical steps
Strijen Oud-Beijerland
The settlements start above, and behind the main dyke. The religious architecture lays protected in the back.
Initial expansion, on the left along and above the dyke, on the right towards inland, following the pattern of the crops.

Expansion still follows the same pattern, on the left it continues until saturation. On the right the new industrial area is placed outside the dyke.
The construction of bigger dams in the region, allows to expand the settlements in areas outside the original dykes.
1981 1990 1963 1866 1966 1988 1935 1870
92
Antonio Sanna | Portfolio
Problems&opportunities
Strategic typologies

Make
Typical dyke’s settlement
Relation
The study of the historical cartography allowed to understand the dynamics of the settlements in the region of South Holland, and Zeeland, that is strongly inuenced by the presence of the delta. Numerous oods eventually let the Dutch develop the Delta Project, consisting in a system of dams, and dykes, that would protect the region from high tides, storms, and therefore oods. The studio explores different scenarios regarding the future of the area, and how those places could be adapted if there would not be dams anymore. The strategy we pursued with my team, called "back to the nature", foreseen that the big dams on the ocean's side would be re-open again, allowing salty water to ow towards the river
Reconnect
Within the team, my project focused as rst on the study of the local settlements, and how they could be adapted to deal with the water, e.g. with amphibious housing, water-proof ground levels, new dykes' systems. More in detail, the project I developed focused on the bigger scale of the rural area, and how to deal with the presence of salt in the water that would ow inland. The idea was to frame specic areas to store the exceeding water, as in the "room for the water" program, and then to develop a sandy dam, which would separate the brackish water from the fresh one. This dam would embed a program focused on the economical redevelopment of the area through a leisure area, and a botanical park which would have the rare characteristic to show brackish water plants, in front of fresh water ones, in a natural way
Biodiversity
Amphibious
Flood
Church Town Hall Old Dike Original port New Dyke
resistant buildings
Build over quay
housing
historical elements with water
areas
Protect existing residential
room
river
for the
with river EU
population
Claim for re-opening Aging
Freshwater for farming
Historical values
93
It gives the age of the polder according to their subsidence, and where water would aim in case of flood.
 Terrain + AHN depth map
Depths. Strategy for controlled flooding
Terrain + AHN depth map
Depths. Strategy for controlled flooding
Urban areas strategy 94 Antonio Sanna | Portfolio
New flexible residential areas.
Within the team, my project focused as rst on the study of the local settlements, and how they could be adapted to deal with the water, e.g. with amphibious housing, water-proof ground levels, new dykes' systems. More in detail, the project I developed focused on the bigger scale of the rural area, and how to deal with the presence of salt in the water that would ow inland. The idea was to frame specic areas to store the exceeding water, as in the "room for the water" program, and then to develop a sandy dam, which would separate the brackish water from the fresh one. This dam would embed a program focused on the economical redevelopment of the area through a leisure area, and a botanical park which would have the rare characteristic to show brackish water plants, in front of fresh water ones, in a natural way
Analysis of existing layers

III Occupation: Oud-Beijerland actual urban morphology


II Infrastructure: System of main dykes, and secondary dykes with roads.
I Ground: recognition of different depth levels.
Existing
Proposal
95
Rural areas strategy
Phase 0

Existing situation
Phase 1
Gradual opening of the Haringvliet dam, progressive regression of dam’s line, construction of the Sand Strip, which aims to retain the brackish water oods the crops, because of inuence of the salty water from the sea.


Full opening of Haringvliet dam. All the main infrastructrures work, settlements are protected by the secondary dykes, and new residential areas will deal with oods via anphibious techniques.
 Phase 3
Development of the new infrastructures to strenghten connection with the Zeeland area.
Phase 4
Phase 3
Development of the new infrastructures to strenghten connection with the Zeeland area.
Phase 4
96 Antonio Sanna | Portfolio
The sand strip
Recognition of appropriate position
The less deep areas are chosen in order to avoid high cost of construction, and waste.
Program
The dam embed a program to boost the economy of the region, such as a park, turbine park for energy, trekking, and boat ’s docking.
Future scenario
When water will raise, and oods will happen often, the area could host further natural area, connected to the program of the Sand Strip.


2 1 5
Goudswaard
Middelharnis
Hellevoetsluis Nieuwendijk
Arbeit Adelt
Middelharnis
Zonnehoeve
97
Individual thesis project
Msc EMU TUDelft | The Netherlands
Autocad
Corel Designer | Ai | Id
GIS arcmap
Photoshop
2014
Contextualizing Edges: The rural case of Sardinia
EMU postgraduate master | Thesis project
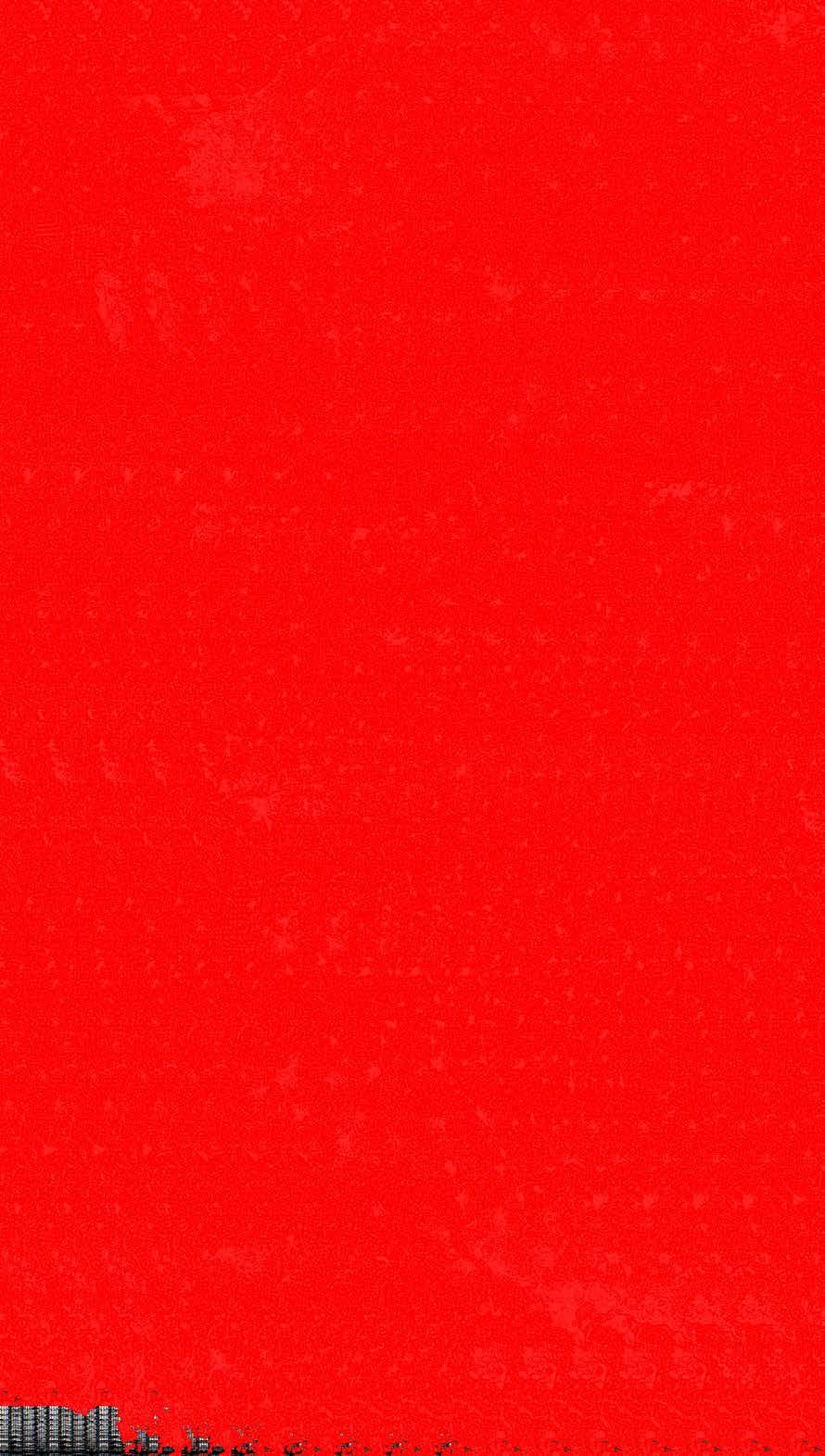
1951 7,6 24 1901 8 28 2001 4,2 6,5 70% 1861 Resident Present 1 6,3 32 2009 8,24 mln 2010 8,31 2011 8,29 2012 7,68 2013 10,85 Regional trafc inhabitants Metropolitan size Airport Trafc Port trafc National tourists International tourists millions|year Tourism 1 950 000 2 510 000 55 000 1 414 000 752 000 260 000 3 580 000 239 000 480 000 Olbia Sassari Cagliari Spread population | Residents -presents Sardinia National average National max National min Percentage of inhabitants living in centralized urban areas Sardinia National level
The social and economical phenomenon of depopulation led the countryside of Sardinia, as many others, to lose its inhabitants in favor of the major city centers. This is also called Rural Flight, and it's something that involves many other eld as rural Architecture and Urban morphology. Always more people move towards coasts and major city centers, or even abroad, seeking for better opportunities of education and job.On the other hand, always more people visit Sardinia because of its strong touristic vocation, not only for the beauty of its coasts, but also for the marvels which inland is particularly rich. The opportunities that this research explores are therefore focused on the Dicotomy that the Rural ight presents: a migration that is increasing the number of ghost towns as well as the residential expansion in the main cities, and on the other hand an increasing number of tourists that prefer wild and uninhabited to resorts and overcrowd.
The thesis fosters the mapping of social and economical data, giving thus a strong tool for the geographical understanding of a metaphisical phenomenon, and therefore a strong tool for the design interventions and proposals.
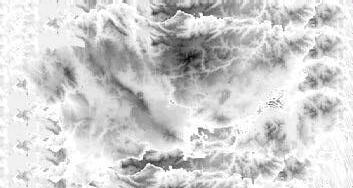

101
Altitude gap
2 km
The elevation this map shows, the pace of altitude, already sets the ground for the synthesis of three main areas: the Level Ground, the Hills and Plateaus, and the Mountains. The division is essential for the unerstanding of the Systems
An homogeneous system is dened by same topo-morphological, and architectonic typological features.

102
Antonio Sanna | Portfolio

Visualization GISarcmap Corel designer Photoshop 103
Hydrography | Altitude 2 km 2:1 Visualization GISarcmap Corel Designer 104 Antonio Sanna | Portfolio
The link between the geographical characteristics and the social implications is a key element of the master thesis. The rural architecture belongs to the isolated context and the introverted mindset of its population, thus the way of living is easily readable already from the architectonic types. The understanding of the territory and its features eventually matches the topic of the research, the loss of population. The aim of the project is to develop a network nowadays lost, which would regenerate the already existing benets of the rural life.There will be no changes in the thin line that bond architectures to its natural context and inhabitants. Nor there will be inhabitation. The old professions are strenghten and linked to create a system. The existing public network will be re -thinked to match the old and new needs. The system will take advantage of a renovated key structure, choose in a strategic point, which aims to connect the rural to the global, so the market of the handcrafts would have the chance of a global appeal.
105

Antonio Sanna | Portfolio 106
Synthesis
The broad geographical, economical, and social research, eventually brought to a complex regional situation, that sought the necessity of a synthesis. The summary pinpointed a series of homogeneous "systems" similar in geographical features, social behaviour, architectonic typology, and urban morphology Within the thesis reseearch I opted to choose one system to develop in details, and this system would be the more affected by the socio-economical situation.

Basic Services
The recognition of the Public Services on a sample of villages across the systems dened by the synthesis, gave the chance to continue the study on one microsystem, the poorer.
The pattern is anyhow clear: the less the place can afford to offer to its citizens, the stronger the migration to more "confortable" places. The road to the solution is not to provide the same service multiplied in each settlement, but it's to strategically link the villages to create a uid system, not only of and , but also a public transports public services powerful economy that shares spaces within the microsystem.
Area of Arborea, productive landscape Plains of Campidano, corridor of the statal road 131 Plauteau of Gesturi, the compact rural Mountain villages, isolation and introversion Coastal corridor of statal road 125
107
Basic



0 5 10 20 40 km 0 5 10 20 40 km 0 5 10 20 40 km 0 5 10 20 40 km Train stops Field bus stop Urban bus stop 800mt buffer 4km bike buffer
Water basin Mule tracks Local roads Regional roads Train Touristic steam train No coverage Only 3G connections Wired network 108 Antonio Sanna | Portfolio
Topography
Services Digital Barriers Public transport network
Natural heritages
The mapping of the most important , brought to the layers of the microsystem discover of its potentialities, as the presence of an existing but hidden public network, the needed services are there but scattered within the microsystem. A tangled country-road network denes a landscape of tiny settlements and natural park, the interventions will aim to preserve the network while proposing a global intersection to them.
0 5 10 20 40 km
Giara of Siddi
Mount Arci
Regional park of Giara di Gesturi
Regional park of Monte Arci
Basic Services legenda Kindergarten 1°School 2° School Post Fire d. Police Elementary HospitalPharmacy Sport Equipped 109
Rides|day Lines 9150 9143 9139 9125 9122 9121 9119 9114 9113 9112 9006 9003 9001 501 Ai 446 443 442 437 436 434 433 417 416 412 411 410 409 408 407 406 405 404 403 216 124 122 121 120 118 114 TPL train Touristic Laconi Asuni loAsso niGeno ppara e Z Ales Gonnosnò Genuri Gesturi Isili Curcuris Baradili Gergei Escolca BaruminiBaressa Las Plassas Gonnoscodina M and as Gonnostramatza M a s u l l a s Lunamat rona Gesico Collinas Albagiara Cagliari Oristano The public network 110 Antonio Sanna | Portfolio
The charts show in detail the public transport network and the production for each village of the system. Their importance lays on the fact they are the backbone for any intervention, the ease of moving within the system allows exchange, foundamental for both citizens and visitors.
Cereals
Olive trees
Grapevines
Broad Beans
Cherries
Barley
Almond
Sheep Pork
Goat Horse
Cow
Fish_trout
Fish_eel
Milk
Cheese
Slow food
Wood’s carving
Cork
Stone
Weaving textiles
Copper
Adobe Knife
Neolithic
Nuragic
Roman
Local types
Local Dress
Corona Arrubbia
Due Giare
Perda ‘e Idocca
Agricolture Handcrafts F arming Archeology Consortium Laconi Asuni loAsso niGeno ppara e Z Ales Gonnosnò Genuri Gesturi Isili Curcuris Baradili Gergei Escolca BaruminiBaressa Las Plassas Gonnoscodina M and as Gonnostramatza M a s u l l a s Lunamat rona Gesico Collinas Albagiara Chart of production
111
Photography Fotografia
Italy, Baunei 2012
The contrast between wide sights and tiny alleys, as well as rural, and slow, could be clear in only one click.This picture was the coverpage of my M.Sc. thesis in Architecture, and it had to recap a quite broader story. In the following collection I juxtaposed pictures to create a story, a composition of lines and perspectives.
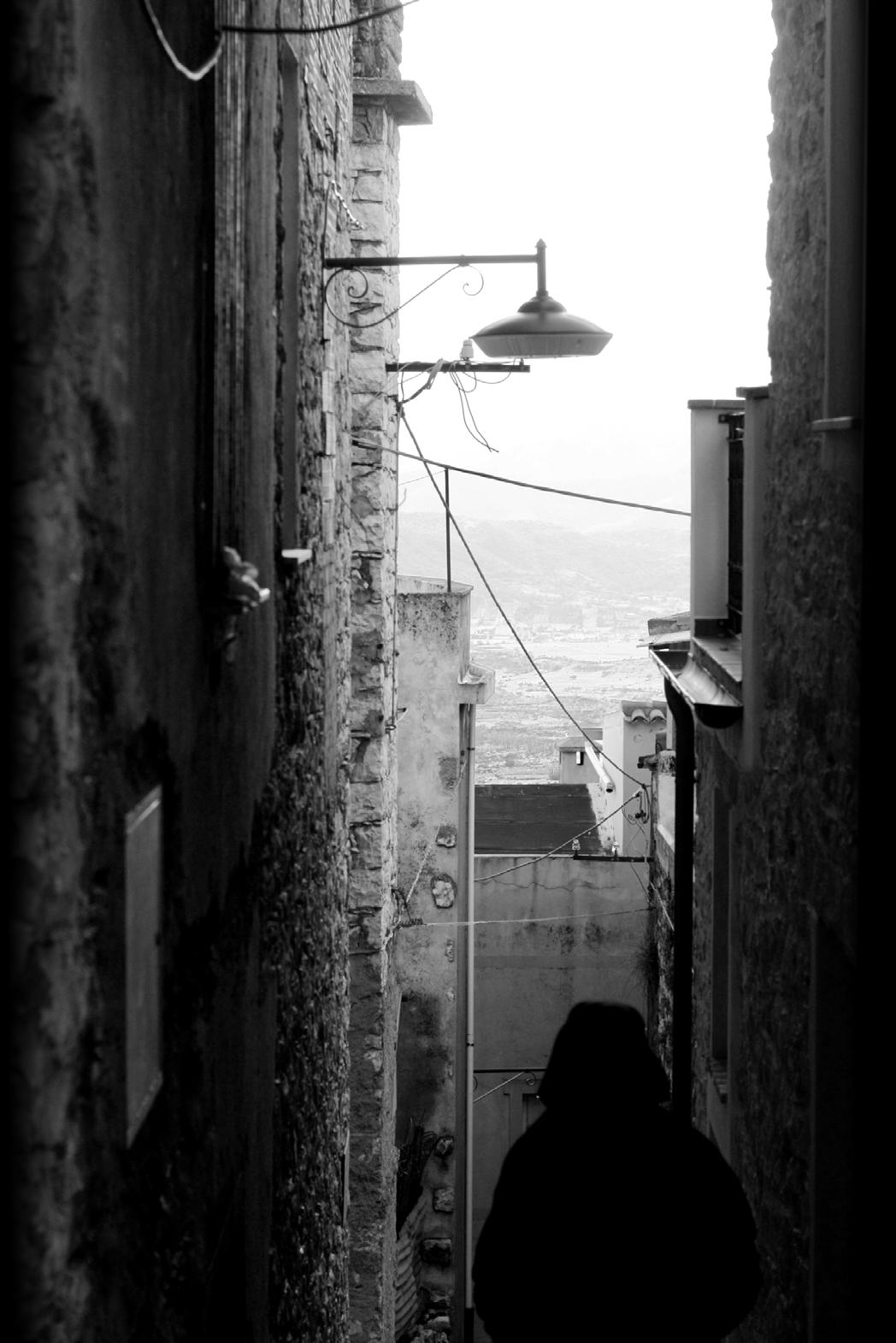
Venice, Italy 2013

Antonio Sanna | Portfolio
114

115
Venice, Italy 2013

Antonio Sanna | Portfolio
116

117

Antonio Sanna | Portfolio
118
Muscat, Oman 2017

119

Antonio Sanna | Portfolio
Valley, Arizona 2012 120
Monument

121

Antonio Sanna | Portfolio
122
Empty Quarter desert, Oman 2017

123

Antonio Sanna | Portfolio
Valley,
2012 124
Death
California

125

Antonio Sanna | Portfolio Los Angeles, California 2012 126

127
Brighton, UK 2011

Antonio Sanna | Portfolio
128

129

Antonio Sanna | Portfolio La Guajira, Colombia 2017 130

131

Antonio Sanna | Portfolio Schipluiden, Netherlands 2013 132

133 Valencia, Spain 2009

Antonio Sanna | Portfolio
Italy 2014 134
Burano,
135





 The water refelcts towards the cantiliver, whereas vegetation rises towards the exterior.
The water refelcts towards the cantiliver, whereas vegetation rises towards the exterior.








































































































































 Terrain + AHN depth map
Depths. Strategy for controlled flooding
Terrain + AHN depth map
Depths. Strategy for controlled flooding





 Phase 3
Development of the new infrastructures to strenghten connection with the Zeeland area.
Phase 4
Phase 3
Development of the new infrastructures to strenghten connection with the Zeeland area.
Phase 4































