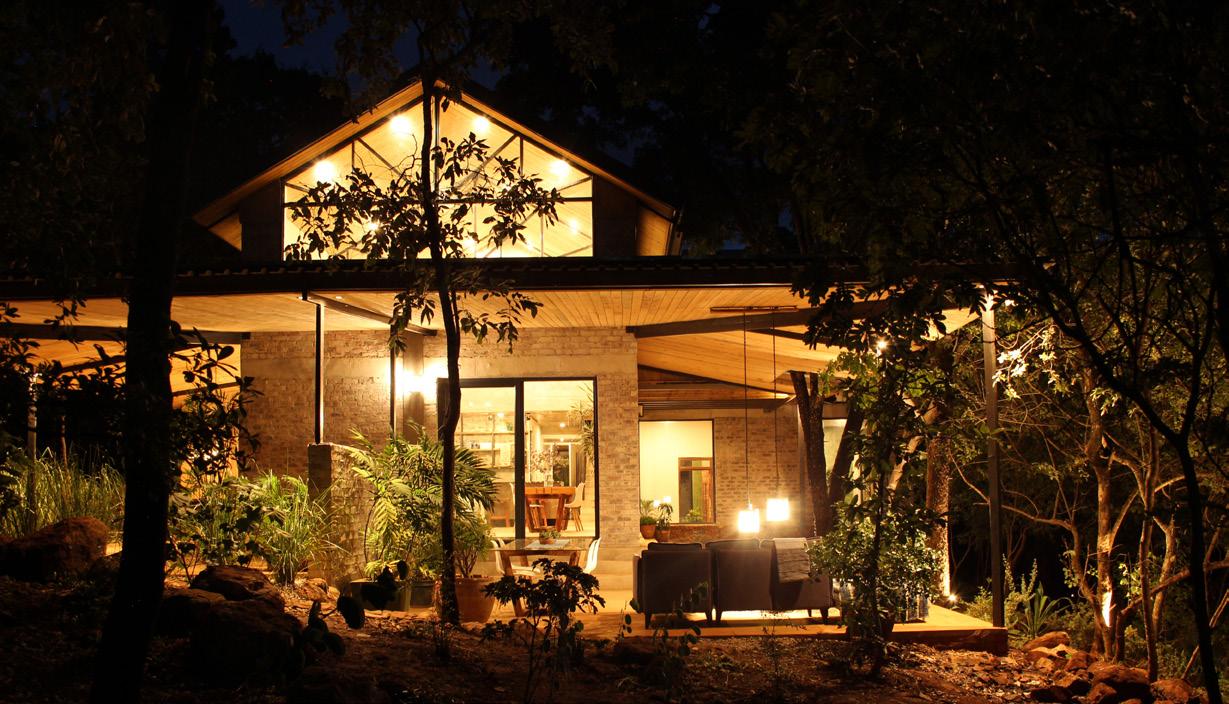
17 minute read
Almin Industries Opens A New Branch In Graniteside
Almin Metal Industries Opens a New Branch In Graniteside
text – Michael Nott photos – Structure and Design
Advertisement

Almin Metal Industries recently opened a new branch at 7 Cam Road inW+ Graniteside, Harare. Although the new branch opened their doors for Friday 13th November. This prestigious event was attended by Netai Magade, representing Minister Sekai Nzenza (Minister of Industry and Commerce), The President of CZI Mr Henry Ruzvidzo, Managing Director of Almin Metal Industries Mr David Stally, as well as other leading players in the manufacturing and construction industries.
The main branch of Almin Metal Industries in Willowvale will continue to operate as a manufacturing and retail outlet however the new branch in Graniteside offers customers much more convenience, excellent service and the same extensive range of products. Graniteside customers can purchase a single piece of aluminium or contractors can place or collect large specialised orders. There’s ample secure parking and easy access for larger deliveries and collections. The building at Cam Road used to be a branch of sister company City Glass, Almin’s needs. It has a huge open warehouse space, a sales and reception area on the ground floor and administrative storage and manufacturing and large roller shutter doors make access for bigger trucks convenient.


Almin opened a sales and distribution centre in Bulawayo in 2017 to cover the southern region and there are plans to open branches in other centres across Zimbabwe like Gweru and Mutare for customers’ convenience.
Almin Metal Industries is wholly Zimbabwean owned company established in 1969 so they have over 50 years of experience in the business of manufacturing and marketing irrigation and general engineering purposes. Almin owns and operates a world class aluminium extrusion plant, the only one of its kind in Zimbabwe. A large percentage of the aluminium used in their manufacturing processes is sourced from recycled scrap making the aluminium industry in Zimbabwe one of the most sustainable and environmentally friendly large scale industries with a very low carbon footprint. Aluminium loss of its inherent properties of strength, malleability and visual appeal. The recycling process means that Almin uses very few imported elements, saving on foreign currency expenditure, and Almin is planning to export to the sub-Saharan region (and beyond) in the near future, which will make the company a valuable foreign currency net earner.
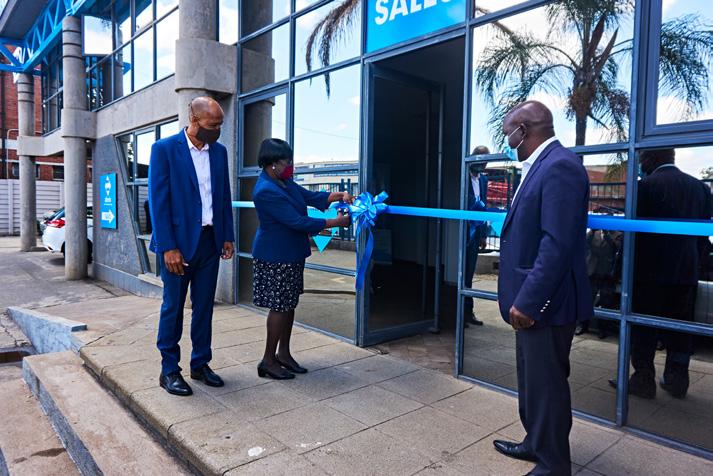




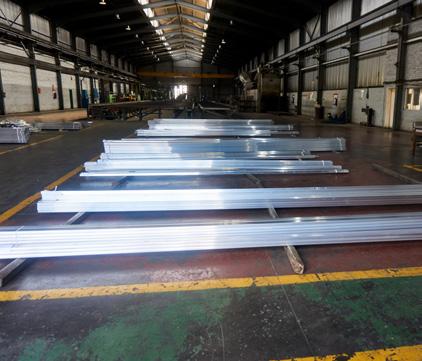
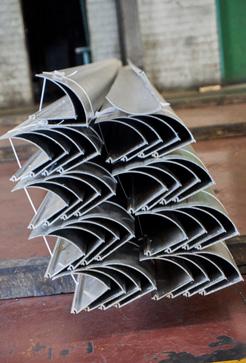

Almin’s core business is extruding a diverse applications in the construction industry particularly door and window frames, shop fronts, shower cubicles, wall and floor cladding and a host of other uses. The characteristics of aluminium make it the material of choice for and fabricators. Its light weight, strong, durable (non-corrosive), easy to work with and highly adaptable.
Just a few major construction projects using Almin’s products include the NSSA building, the RBZ building the SAPES Trust building and just about every large scale construction project in the country. Almin’s products are also extensively used and preferred for hotels, projects.
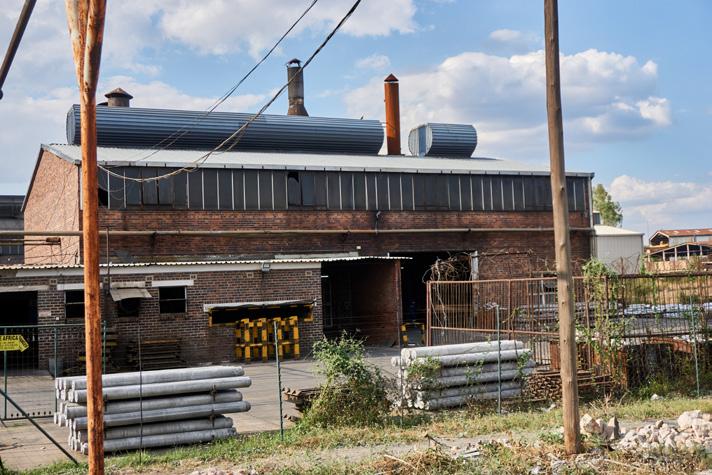
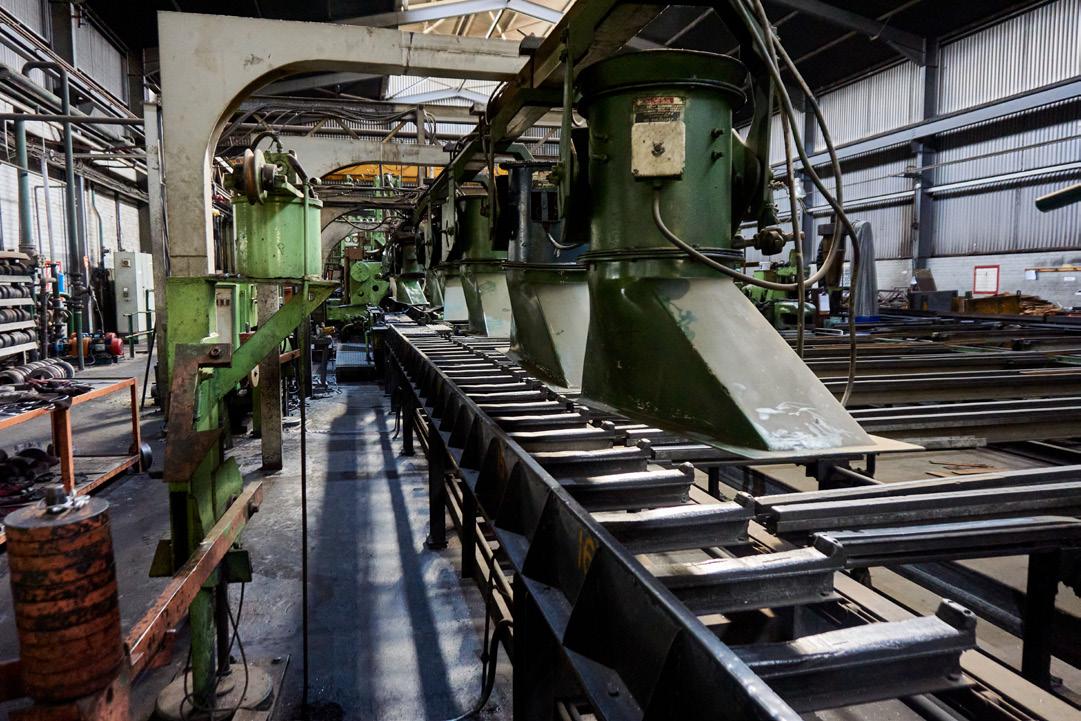

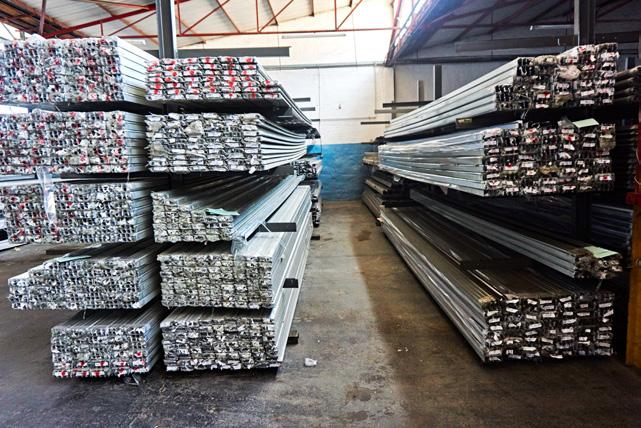

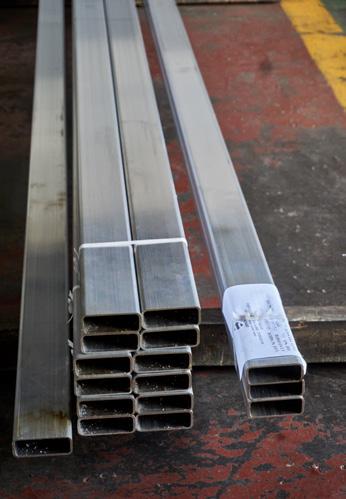
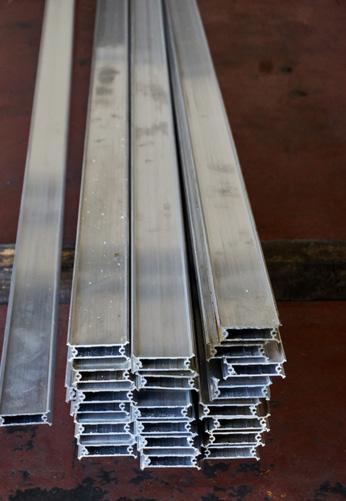
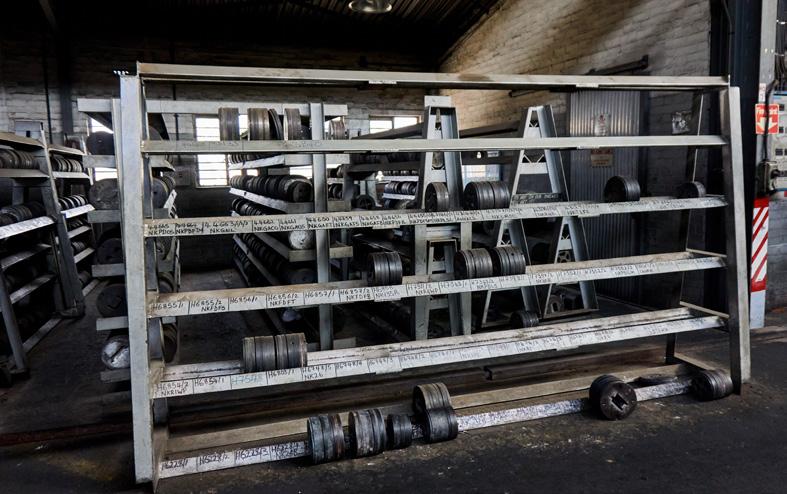


Through their anodising and powder coating processes Almin’s products can be produced in any colour to match an architect, fabricator bronze, plain black or white and any other colour in between from vibrant red to pastel grey. They can even match a colour sample if customers or designers want a particular colour. All colour options are available in time and money on repainting, sanding, sealing or varnishing.
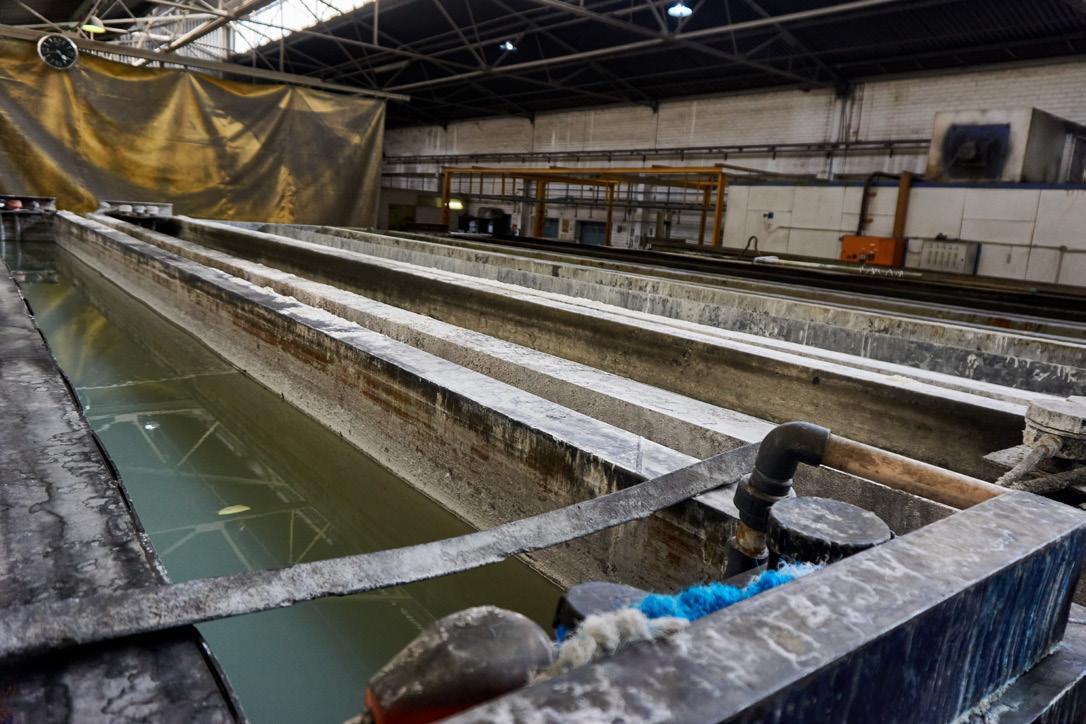

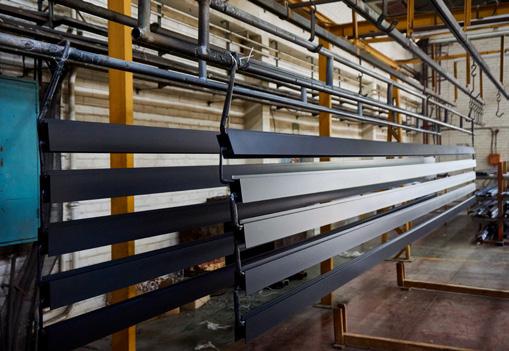
Apart from its many uses in the construction industry aluminium also has a number of applications for general engineering. Its strength and light weight makes it ideal for constructing truck and motor vehicle bodies. Aluminium tubing is used in fridges and air conditioners and other machinery and aluminium wiring is ideal for electrical applications. In fact aluminium is used in just about everything from light weight ladders to cooking pots.

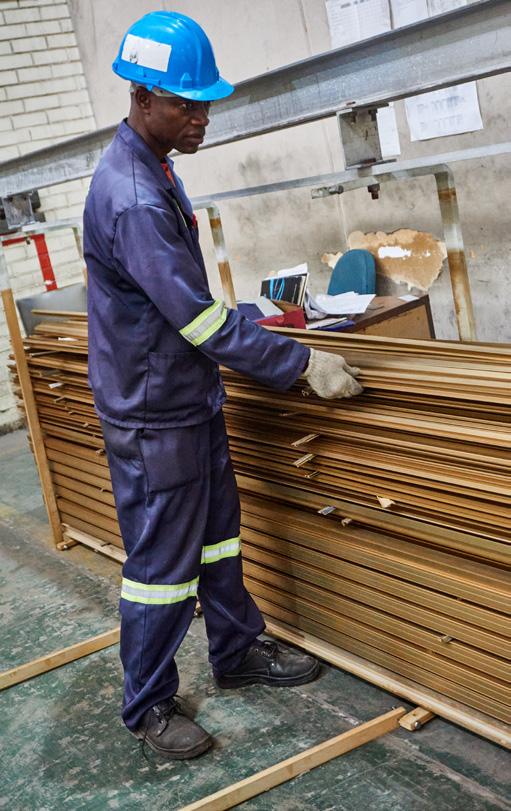

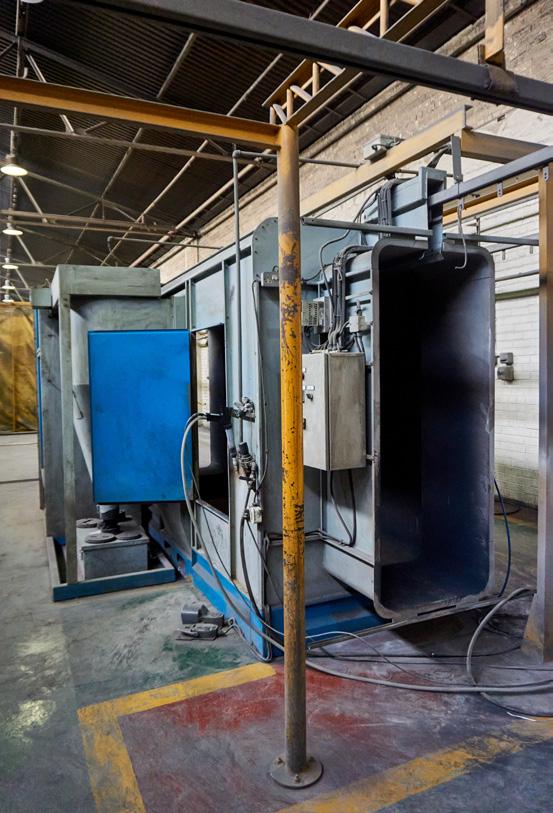


Almin are continuously committed to expanding their range of products and have recently developed a new line called Alusol which is a system for solar panel mounting. Currently all solar installation companies are importing mounting systems so Alusol will provide a great local alternative, saving solar suppliers foreign currency and only company to carry stock of this exciting new product.
Almin also supports our agricultural industry through supplying products for irrigation schemes from small scale farmers to huge commercial farming enterprises. Their Irrigal system provides irrigation pipes that are light weight, easy to move around, highly adaptable, non-corrosive and UV resistant. Irrigal also manufacture and provide couplings, bends, reducers and valves. Tongaat Hulett, the huge sugar producers in the Lowveld, favours the Irrigal irrigation system.
Almin’s ‘parent company’ Architectural Aluminium is able to manufacture and install aluminium products including frameless and dry wall partitioning, suspended ceilings and curtain walls. If you have a construction project in mind AA and Almin can assess your requirements from plans or from your site, advise you on the most suitable products, manufacture products - if necessary - that are not part of their normal stock range, provide you with a Bill of Quantities Working together with sister company City Glass any construction project big or small becomes a hassle free breeze.
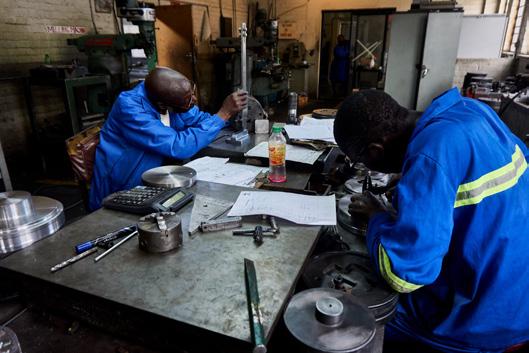


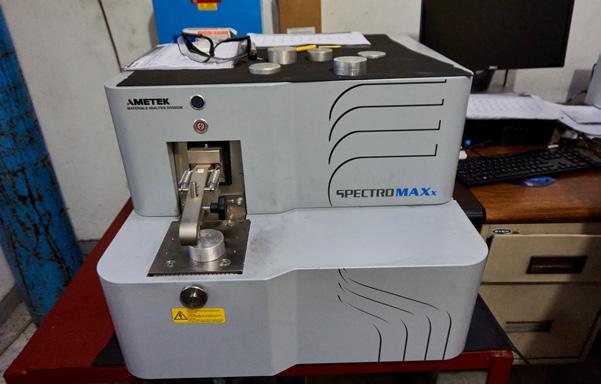
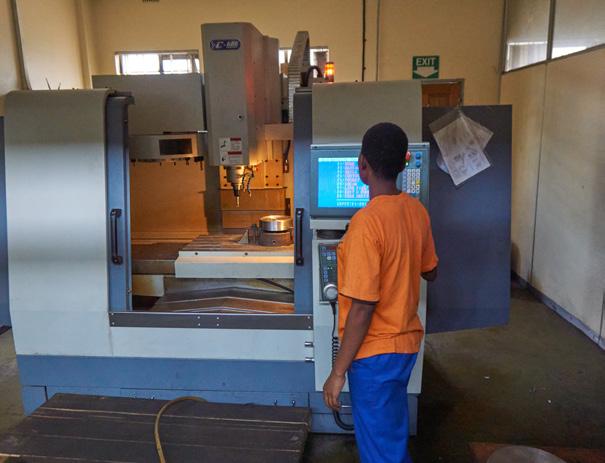
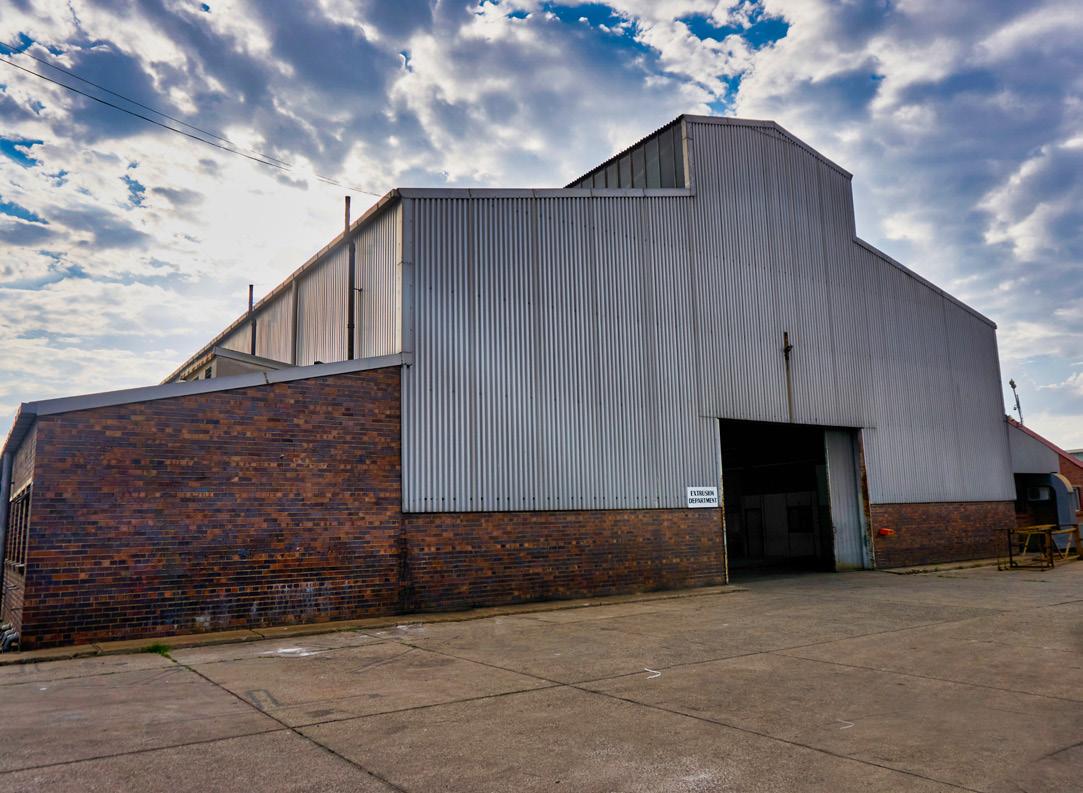
For all your aluminium needs visit the new Almin Metal Industries outlet at 7 Cam Road in Graniteside or call the team on the following numbers:
+263 8677 007191 Sales team +263 776 634 577 / 8 / 9 Sales manager +263 774 683 174
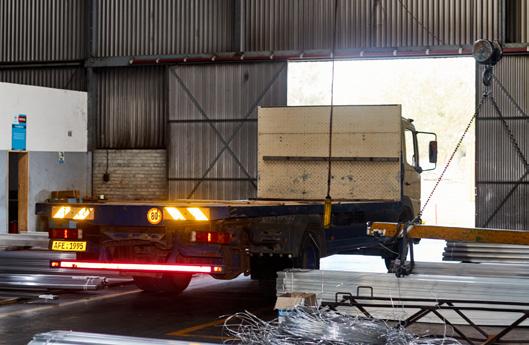
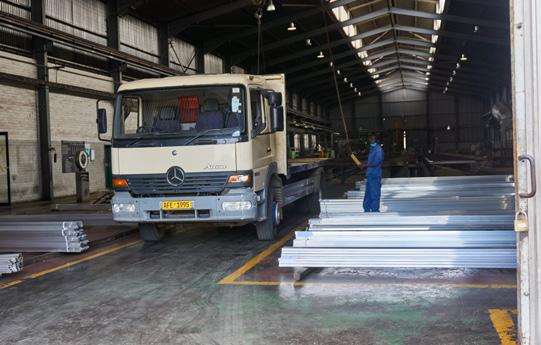

Simple and sustainable design for a family home in the suburbs

text by Michael Nott photos by Structure and Design additional photos and plans by Bruce Rowlands
There were two overriding concerns to be taken into account during both the design and the construction of this unique family possible. It was an exercise in minimalism and sustainability – creating a comfortable and beautiful family home on a modest budget with no unnecessary or wasteful indulgence.
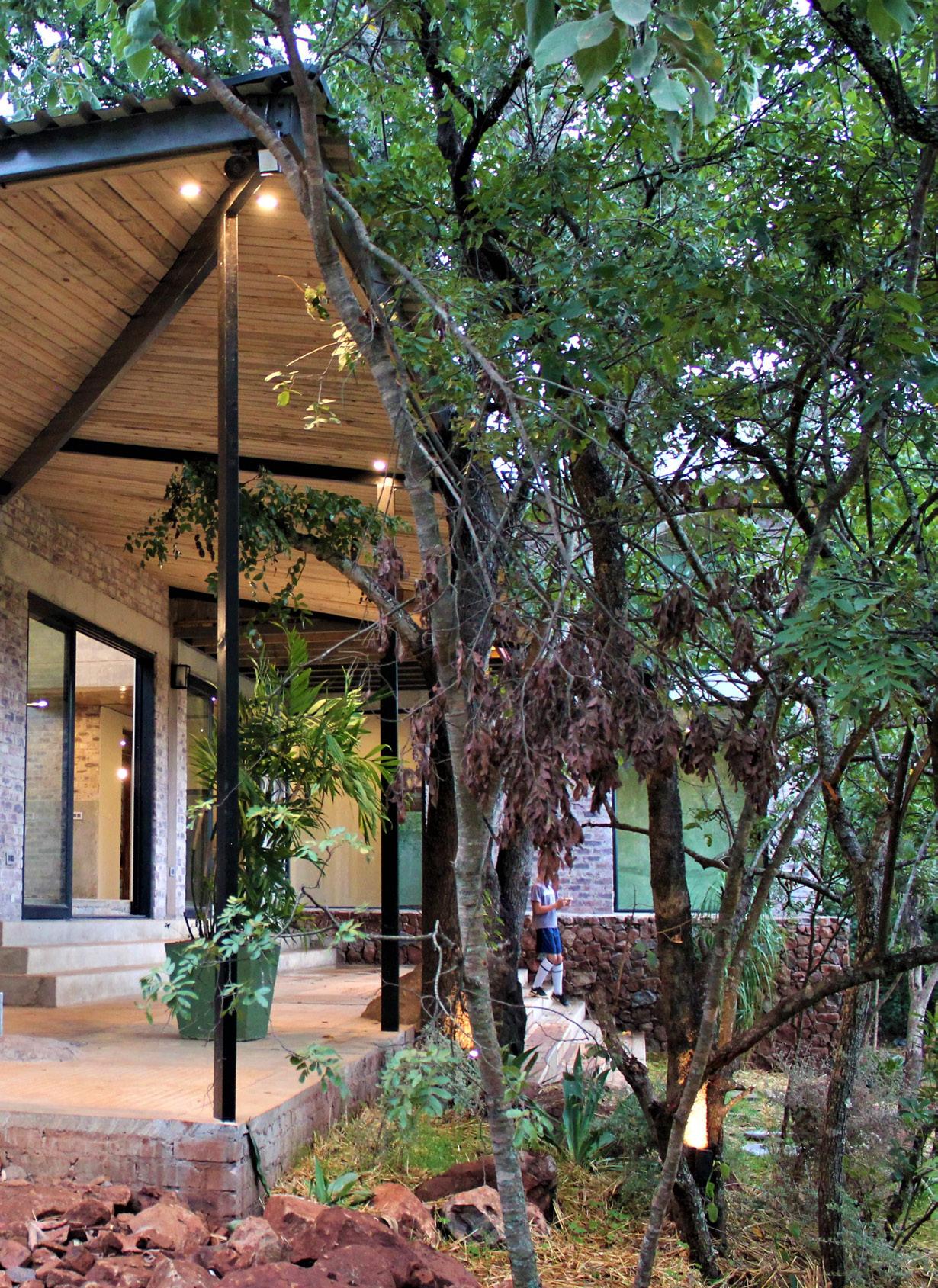
The site is one of the best preserved pockets of unspoiled indigenous miombo woodland within the city‘s suburban sprawl. Typical of miombo woodland there are copious amounts of Msasa and Munondo trees as well as wild grasses and shrubs and because it’s within a suburban area it hasn’t been subjected to seasonal burning for many years. In fact, because it’s such a pristine site it has become an important breeding ground for a local species of chameleons – the only chameleon conservancy in the region. The owners of the site even conduct ‘chameleon safaris’ for children to introduce them to this fascinating species.
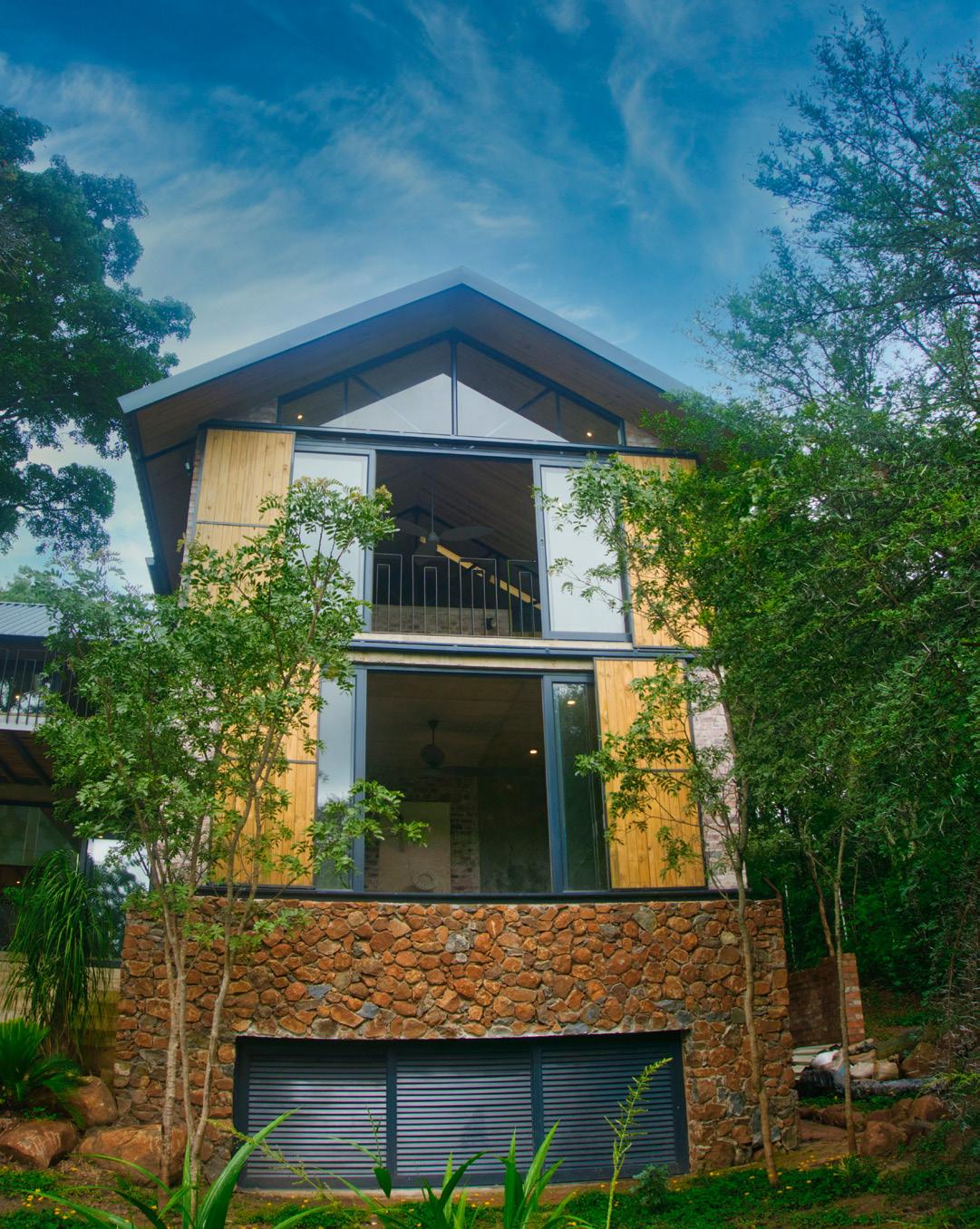



The original site of approximately 1.5 acres has been subdivided into three smaller plots for separate developments although there are no has been preserved in its undisturbed state. The house, designed by Bruce Rowlands from Architexture Spatial Design, is at the furthest end of the site and set on a fairly steeply sloping, west facing piece of ground of 1400 m².



One of the conditions of sale imposed by the owners was that the existing trees should be preserved wherever possible – not an easy task on a heavily wooded site. Accordingly the architectural design with as little disturbance as possible. As a result the house nestles comfortably within the woodland with trees right up against the structure – or even with trees shooting up through the verandah decking and a tree within the outdoor, open air, downstairs shower room.
Henning Jordaan, from Henning’s Nursery in Greendale, was enlisted to ‘landscape’ the site – although it’s not landscaping in the conventional sense. His brief was to enhance what was already existing, to add rather than remove, and to disturb the soil as little as possible. Chameleons lay their eggs in the soil so creating expanses of lawn or pretty flower beds was not permitted. Henning has concentrated on three self-contained planter boxes near the pachypodiums, succulents and other sculptural plants to soften the façade around the entrance and the car port. In front of the house he’s added some mulching where the soil had been disturbed by the construction process and to also help preserve rain water and prevent it running down the slope. He’s planted some indigenous grasses sourced from around the area and scattered wild grass seeds which should begin to sprout now with the current rain. He’s added a few carefully selected succulents and aloes, some ground covers and installed a small natural walkway leading part way down the slope. The plants in the planter boxes are very waterwise and the rest of the garden is very low – in fact almost zero – maintenance. The only gardening required will be to remove non-indigenous invasive species!


There’s a small natural wetland at the bottom of the slope with future years. The whole house - not just the garden – is designed around sensible and sustainable water usage. Rowlands has designed a water harvesting system so that rain water from the roof and the driveway is channelled into a 10,000 litre basement tank so it can be re-used. There is an existing borehole on the site to function comfortably without relying solely on the council water supply. Another innovative water saving device is the wash hand basin/toilet cistern system whereby water from the basin – which is usually wasted – drains directly into the cistern.
In addition to the sustainable water harvesting system the house has also been designed with solar water heaters and a 10kva solar backup system so the house can almost run off grid. The solar system was supplied by One Stop Solar and installed by JDI (Johnson’s Design & Installation). The house has also been designed and orientated to take full advantage of the westerly views, but uses huge sliding screens, verandahs, cross ventilation and ceiling fans to prevent overheating in summer. The main living space has large glass sliding doors and glass gables orientated towards northerly sun for winter warmth.
Although the footprint of the house is relatively small (293m² on an en suite bathroom - two other bathrooms and a guest toilet. There’s a large study, generous open plan living space and expansive verandahs and balconies.
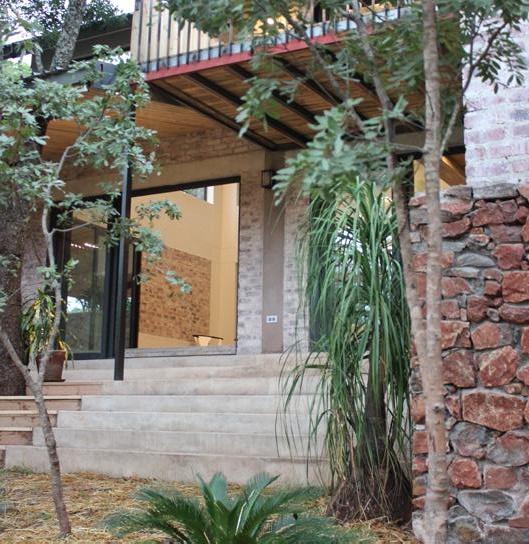


There’s a small natural wetland at the bottom of the slope with plans years. The whole house - not just the garden – is designed around sensible and sustainable water usage. Rowlands has designed a water harvesting system so that rain water from the roof and the driveway is channelled into a 10,000 litre basement tank so it can be re-used. There is an existing borehole on the site - although it’s not without relying solely on the council water supply. Another innovative water saving device is the wash hand basin/toilet cistern system whereby water from the basin – which is usually wasted – drains directly into the cistern.
In addition to the sustainable water harvesting system the house has also been designed with solar water heaters and a 10kva solar backup system so the house can almost run off grid. The solar system was supplied by One Stop Solar and installed by JDI (Johnson’s Design & Installation). The house has also been designed and orientated to take full advantage of the westerly views, but uses huge sliding screens, verandahs, cross ventilation and ceiling fans to prevent overheating in summer. The main living space has large glass sliding doors and glass gables orientated towards northerly sun for winter warmth.
Although the footprint of the house is relatively small (293m² on the bathroom - two other bathrooms and a guest toilet. There’s a large study, generous open plan living space and expansive verandahs and balconies.
The ground floor has a double carport and a verandah at the entrance. The front door leads directly into an open plan space incorporating the kitchen (with a scullery and storage space tucked away) and a large living/dining room. The living space has a high double volume ceiling which makes the space feel more generous. Rowlands has utilised the kind of technology normally seen in warehouse design to span the space so the high roof has minimal trusses to disturb the unbroken expanse.
The living room has sliding doors on two sides which open up to wide verandahs and the garden beyond, as well as windows on the third side overlooking the smaller front verandah. A free standing island partially demarcates the kitchen as well as providing a prep surface, storage and a kind of breakfast bar. Rowlands has selected Silver those few chilly winter nights there’s a small wood burning stove with a stainless steel chimney which leads up through the double volume space and radiates extra warmth for the whole house.
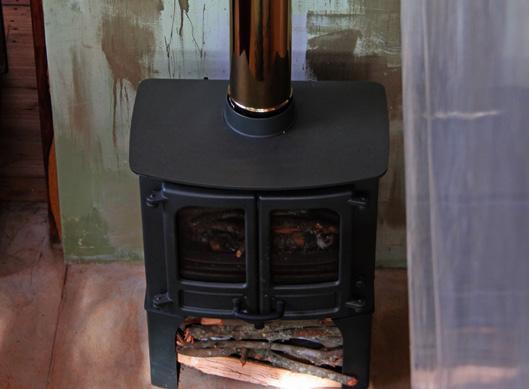


DOUBLE VOLUME FLU
LOFT STUDY BEDROOM
VIEWING DECK
BEDROOM

There are three bedrooms on the ground floor. One bedroom is separate from the main house and completely self-contained with a small bathroom and private outside entrance. It can be used as live in quarters for household staff or as a guest suite. Of the other two bedrooms one is tucked away into the heart of the house so it’s pretty well insulated and the temperature is quite consistent throughout the year. The other bedroom is west facing with views of the front woodland. For this bedroom – and the master bedroom which is directly above – Rowlands has designed sliding wooden shutters to cover the expansive glass and cut down on direct sunlight in summer. It also means that there’s no need for curtains to interfere or dilute the minimalist/industrial interior design.
A simple concrete staircase with modest, black painted, steel bannisters leads to the second floor. The bannisters and the rails on the balconies were designed by Rowlands and made by Basil and Lindy Rowlands – formerly of Art Mart. The top floor has the mezzanine study overlooking the living room, a family bedroom and the master suite. There’s also a large viewing deck with a great, elevated view of the natural woodland. The deck has a vaguely ’safari spa’ feel about it – luxurious and tranquil.


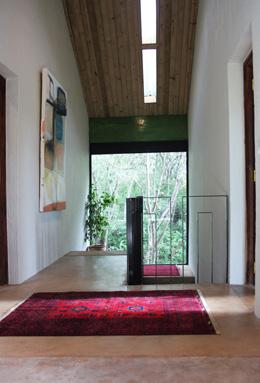

312 Hillside Road, Msasa, Harare Email: admin@trellidor.co.zw Tel: 0242-447713
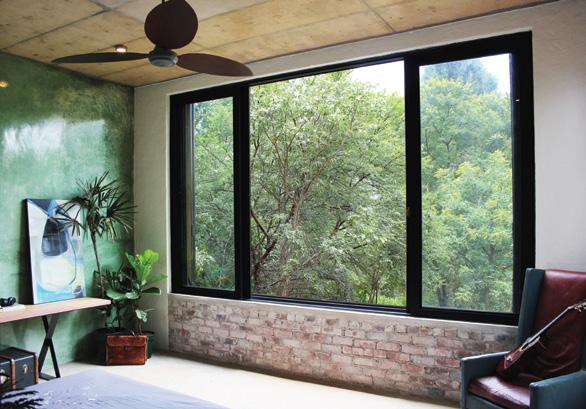

ALL YOUR ALUMINIUM SOLUTIONS IN PREMIUM QUALITY

in line with the modest budget and also in part as an experiment to see what can be left out without compromising the aesthetics and the comforts of a modern home. It’s in line with the philosophy of creating sustainable homes on a modest budget without spending on unnecessary luxuries or design frills. Floors throughout are polished concrete without timber or tile treatments, walls are exposed brick or are kept simple and exposed as part of the visual identity of the home.
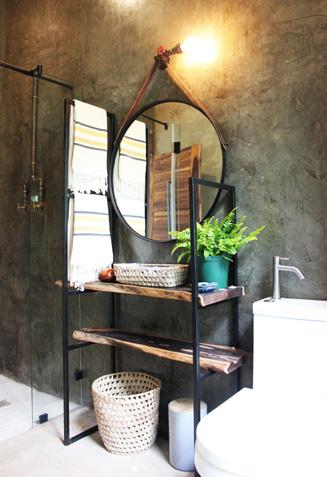

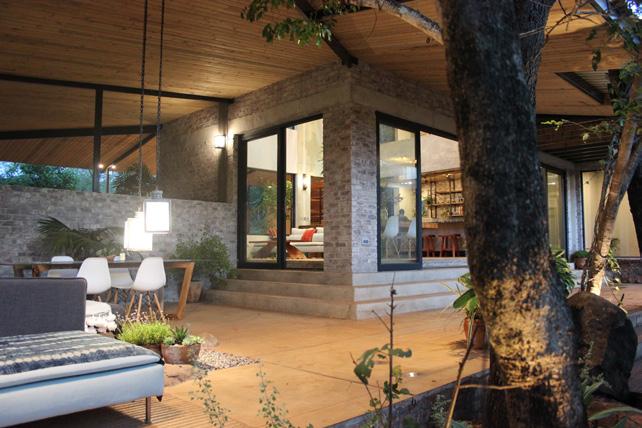
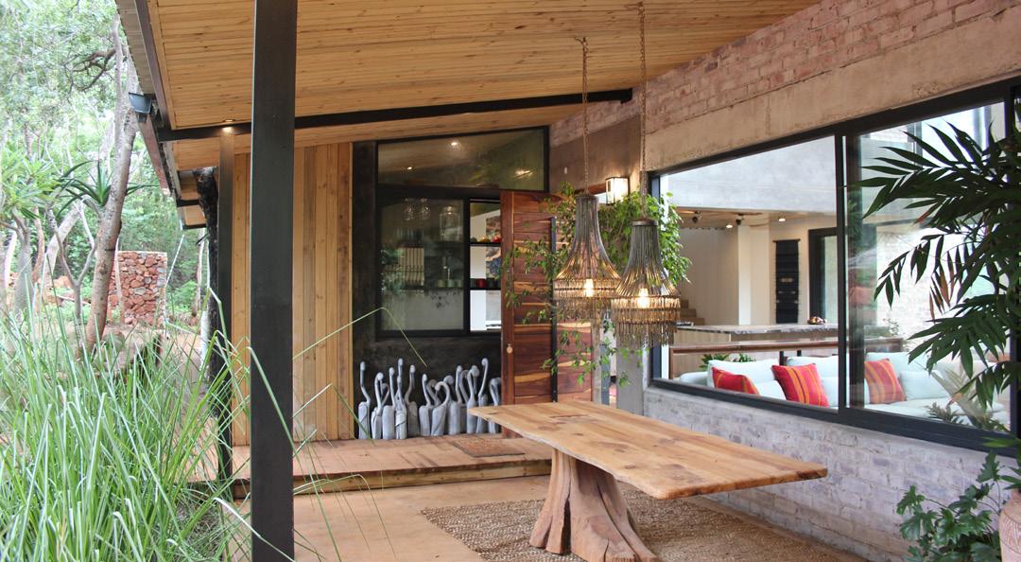
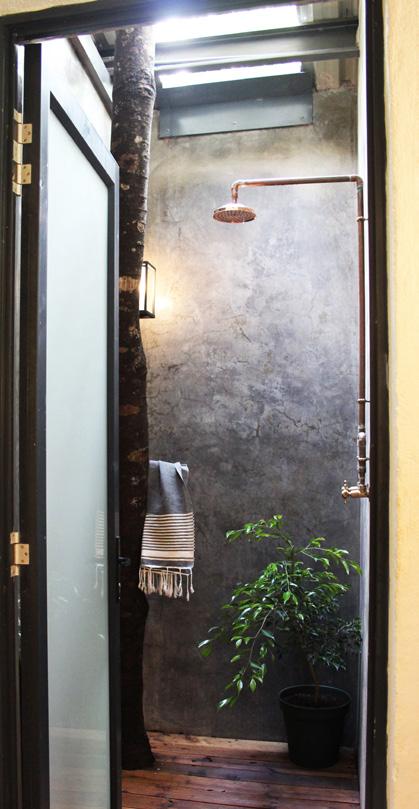
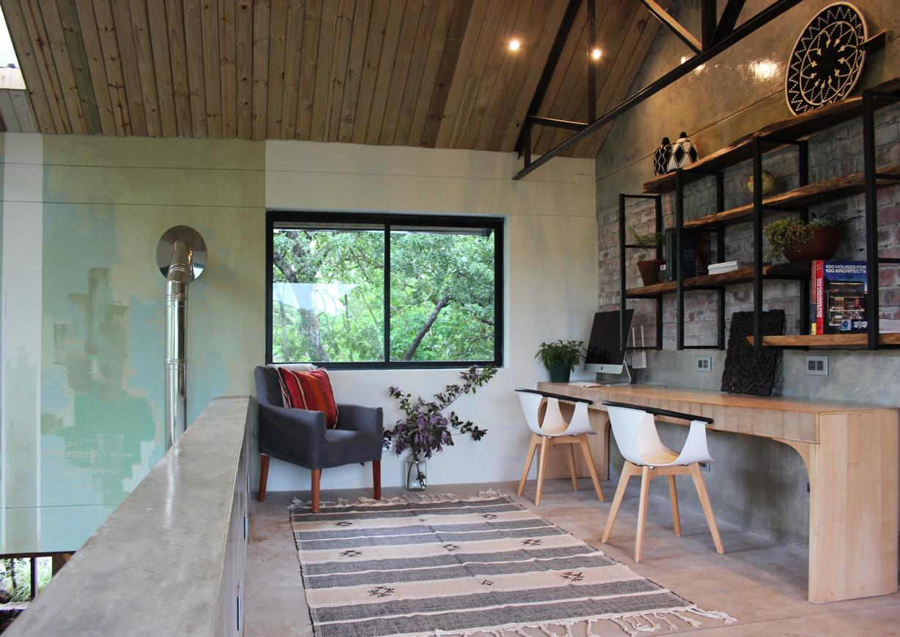
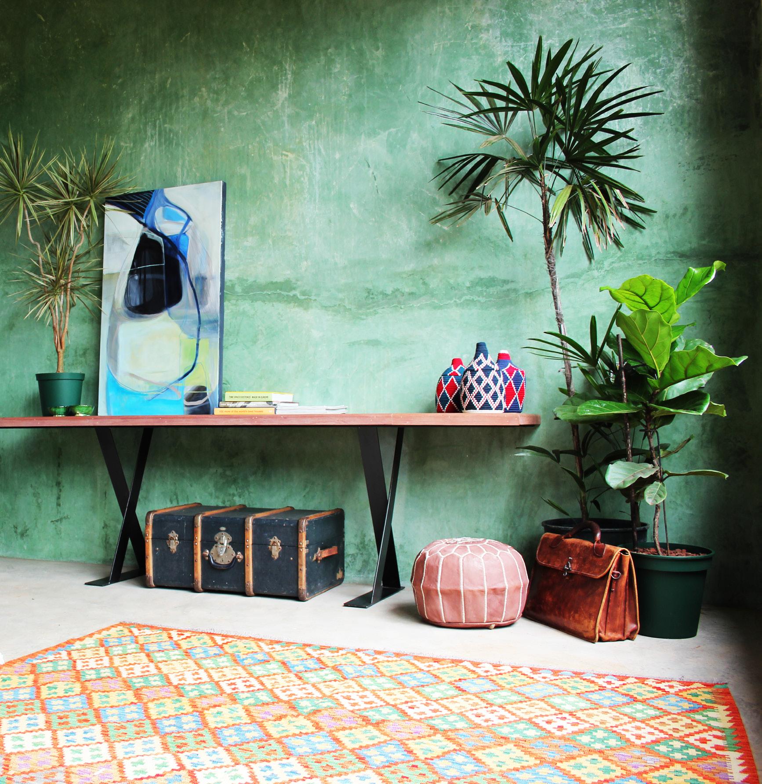
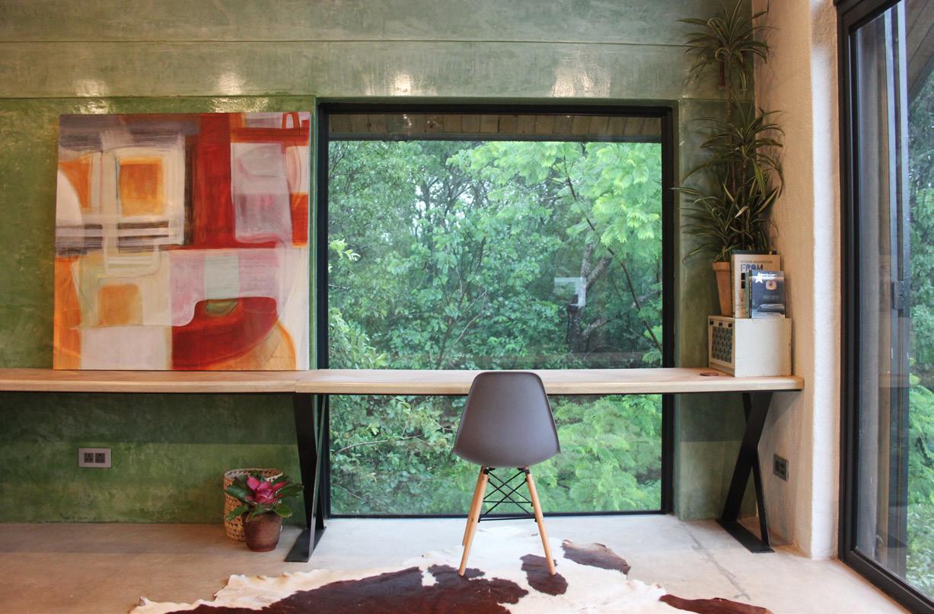

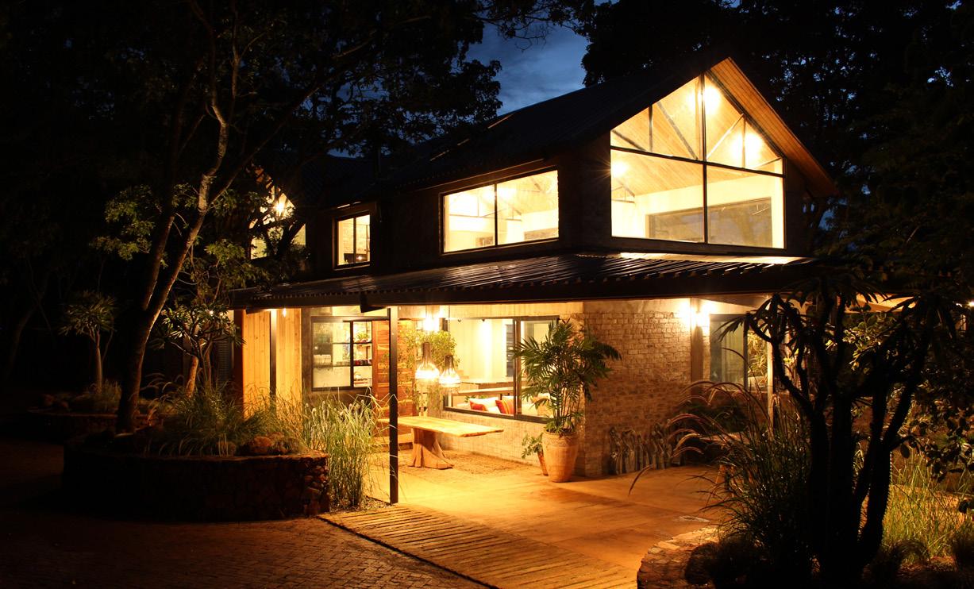
The restrained interiors would feel a bit hard and cold were it not for the variety of natural textures provided by the raw materials. There are no curtains covering the large expanses of glass – because there are not many angles from which neighbours might look in. Where privacy is essential Rowlands has substituted frosted glass or sliding wooden shutters. The lack of curtains also helps to emphasise the indoor/outdoor connection and reinforce the feeling of living in the woods. The almost monastic austerity of the rooms has been softened by area rugs and
The home is a great exemplar of environmentally friendly design and sustainable living.
SUPPLIERS LIST
Architect: Bruce Rowlands (and team from Architexture)
Elevate Construction Henning’s Nursery Fred Smith ECE Romeo Kitchens ISS Home Improvements ICC Fusion Flooring Ashley, Basil and Lindy Rowlands Zimsinga Plumbers JDI (Johnson’s Design and Installation) Trellidor Timberland The Shutter Door Company One Stop Solar Olly French Martin Ware Neves Ironcraft Bernard Mawunga Martyn Hartell Adam Seager Zambezi Roots Brigitte McNabb Craig van deRuit Pride of Africa Luke Nel Tristan Balzer
