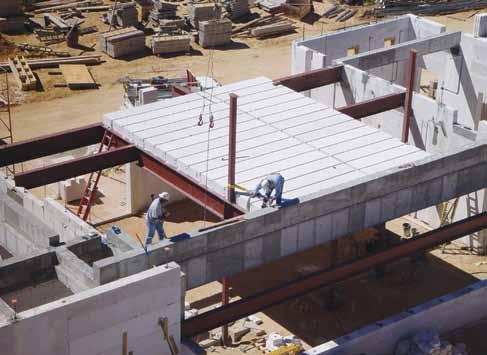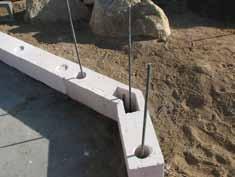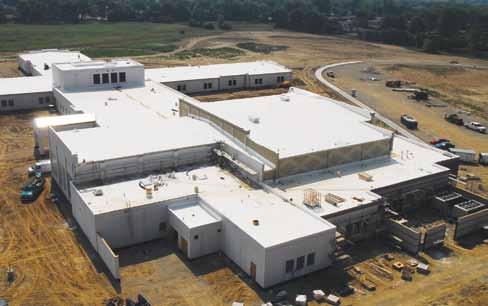
7 minute read
Product Watch
Autoclaved Aerated Concrete as a Holistic Building System
By Angelo Coduto and Michael McDonough, AIA, NCARB
When Dr. Johan Axel Eriksson, an assistant professor for Building Techniques at the Royal Institute of Technology in Stockholm, developed Autoclaved Aerated Concrete (AAC) in 1923, he could not have anticipated how his work would impact the future of building. AAC, originally conceived as a wood substitute, has become a global industry rooted in one of the most widelyused and economical cellular concrete building systems available. Eriksson‘s product can be tooled like wood, but it is concrete. It is a mass wall product (has high thermal mass) and yet is insulative. It is porous but passively manages moisture. It has superior acoustical attenuation properties, is fire resistive, projectile impact resistive, carveable (as in gargoyles), cost effective, and most charmingly, it floats in water. Because it is structural it can be manufactured–like other concrete products–as block or prefabricated steelreinforced panels. Because it has millions of entrained air bubbles, depending on its manufacturing class for density, volume for volume it can weigh as little as 20% of the weight of conventional concrete. AAC was introduced commercially in Europe in 1939, Asia in the 1960s, and North America in the 1970s, when material was produced in Quebec and exported to the U.S. until manufacturing was established here in 1996. Today it comprises up to 40% of all the buildings systems used in the EU (20 million cubic meters annually), up to 80% in Japan; it is commonly employed in Mexico, and is on the cusp of wide acceptance in the U.S. It is commercially available as reinforced panels for walls, floors, and roof assemblies, masonry blocks from 2 to 14 inches thick, and precast lintels. AAC is available in three densities and strengths: low density AAC2 (non-load bearing infill; approximately 2 MPa or 290 psi); middle density AAC4 (load bearing up to 6 stories of building height; approximately 4 MPA or 590 psi); high density AAC6 (acoustical attenuation; approximately 6MPa or 860 psi). All densities are fire resistive and provide thermal insulation; specifics are listed under ASTM standard C 1693-09 (Standard Specification for Autoclaved Aerated Concrete, AAC). The most common AAC density is AAC 4-500,
Sky Indian Cultural Center at Acoma Pueblo, New Mexico employed AAC structural building systems throughout, including AAC masonry block, prefab vertical reinforced panels and prefab reinforced floor panels.
which is manufactured as masonry blocks and reinforced panels in standard thicknesses of 8, 10 and 12 inches for both load bearing and non load bearing applications. The products are currently available from two plants in the US: Aercon Florida and Xella Aircrete North America, with a third plant, Carolina AAC, coming in fall of 2012. As a specifier, you may see AAC listed under Ytong or Hebel. Ytong is a condensation of Eriksson’s original name for the product, Yxhult Anghardad Betong: “Yxhult” is the small Swedish town where AAC was first licensed and manufactured and “Betong” is the Swedish word for concrete. Hebel is named after Josef Hebel, who developed prefabricated reinforced AAC panels and further mechanized production with various machines for lifting, trimming and packaging the material. Hebel was instrumental in the “German Miracle,” the rapid reconstruction of Germany’s bombed-out cities after World War II using AAC in the 1940s, and the development of a suburban residential home known as the “Hebel Haus” in the 1950s. He also constructed Hebel AAC factories throughout Germany, the Middle East, Asia and Greater Europe, essentially globalizing the product before he died in 1972 at the age of 78. Ytong and Hebel are essentially the same. So beyond that, what are the essential facts that an engineer practicing in the American market needs to know about AAC? Extensive research and testing has culminated in the development of ACI standards that comprise engineering reference guides to designing with AAC. SP- 226 – Autoclaved Aerated Concrete – Properties and Structural Design is a good example. AAC masonry complies with the International Building Code (IBC) for structural applications as referenced in “Building Code Requirements for Masonry Structures, ACI 530/ASCE /TMS 402 Reported by the Masonry Standards Joint Committee (MSJC) in “Appendix A.” ACI- 523.4R-09 Guide for Design and Construction with Autoclaved Aerated Concrete Panels is the guide intended for designers, engineers and building officials as a single source reference for construction using factory reinforced AAC panels. AAC has been used successfully in hundreds of building projects in many coastal regions of the Southeastern U.S. such as Florida, Georgia, North Carolina, South Carolina,

Private residence construction showing a block base course and bored cores with vertical steel reinforcement. Cores will be grouted for structural continuity across block.
Alabama, Mississippi, Louisiana, and Texas–areas where structures are required to resist sustained wind speed up to 150 mph. AAC is currently approved by the IBC for seismic zones A and B without restrictions, and in Zone C with a 35-foot height restriction. The AAC industry in the U.S. is working on securing additional Zone D approval in the near future. AAC is implicitly listed under ASHRAE standards for cellular concrete by weight class. Commercial thermal design criteria can be extrapolated under the mass wall listings under ASHRAE 90.1 and IECC. Low rise construction can be extrapolated under ASHRAE 90.2 and industry listed DBMS, or Dynamic Benefit of Mass Wall Systems, developed under Dr. Jan Kosny while he was at Oak Ridge National Laboratories (ORNL) in the 1990s. Kosny and his team developed metrics relating to the advantageous thermal lag factors in AAC assemblies based on ASHRAE Climate Zones–pioneering work that still stands today as ground-breaking in its scope and importance. A significant number of buildings representing a variety of building types and styles have been built in the U.S. These range from gothic churches, to big box store warehouses, to modern, traditional, and transitional style single family homes, to dormitories, schools, hotels, motels, military barracks, museums and advanced energy research facilities. Two of the most important recent energy-related commercial AAC projects in the U.S. are the Department of Energy’s Nicholas Metropolis Center, Strategic Computing Complex at Los Alamos National Laboratory, Los Alamos, New Mexico; and the Department of Energy’s New American Home 2008 in Orlando Florida, built in cooperation with the National Council of the Housing Industry (NCHI) and

Trotwood Middle School, Trotwood Ohio employed an AAC structural wall system comprising prefab steel reinforced AAC wall panels and AAC masonry block load bearing walls.
Builder Magazine. At Los Alamos, AAC was chosen in part for its superior critical construction path impacts. At Orlando, AAC was chosen as a component of the exterior walls in a 6,725 square foot net zero-energy home intended to introduce production builders to advanced insulation, air tightness (0.30 ACH atmospheric), and HVAC strategies. AAC can be an important part of any holistic approach to the design and engineering of a building. If your firm offers structural and MEP/HVAC services, AAC allows you to meaningfully integrate building envelope design metrics with mechanical system design. If you offer software-based building energy modeling, you will be able to make a case for more advanced equipment and technologies, integrate balanced ventilation, advocate for alternative energy sources, and down-size systems based on low to nearzero air leakage and overall energy offsets–all based on modeled results. AAC can also be an important part of moisture management in buildings; it provides passive vapor phase water transport via capillary action under neutral to slightly positive interior air pressure while serving as its own air and liquid phase water barrier. In other words, AAC is a single trade, near perfect structural wall system from a holistic or integrated design engineering point of view. Accordingly, it is not difficult to trace AAC’s advantageous impact on any ultra-low energy or net zero energy design strategy, and an integral part of any Passive House strategy or climate neutral certification. At this writing, multiple efforts to facilitate seamless integration of AAC with existing energy and seismic codes via industry standardized reference tables, UL listed ballistics testing, and blast resistance ratings are in progress. Theater projects where AAC integrates acoustical attenuation with whole building energy offsets and structural systems, and net zero energy capable multi-family projects are on the boards. As we enter the second decade of the 21st century, almost 90 years later, Dr. Eriksson’s invention looks more relevant to modern practice than ever.▪
Angelo Coduto is President of AIRCRETE TECHNOLOGIES, LLC, a concrete technologies consulting firm. He is a founding member and former president of the Autoclaved Aerated Concrete Products Association (AACPA), and was a voting member of the ASTM and MSJC committees that developed AAC standards in the U.S. He can be reached at codu1161@bellsouth.net. Michael McDonough, AIA, NCARB is an award-winning architect and designer. A member of the Building Enclosure Committee of AIA/NYC, he is currently working in conjunction with MIT/ Fraunhofer Laboratories and a consortium of universities and manufacturers to promote the use of AAC in the U.S. He can be reached at mail@michaelmcdonough.com.










