
9 minute read
1. AMBIGUITY DOMAIN SMOOTH LANGUAGE
Simply focusing on the vertical language will have a lot of structural issues and circulation chaos. In the following iteration, the wall is merged into vertical support. e program, which used to be too speci c in this iteration, becomes more ambiguous and general.
e orthogonal connection is not working
Advertisement
Iteration 2 aims to use ips as the only language to solve the system. However, the orthogonal connection of the wall and slab is always an issue as the matter will get stuck at the corner.
For updating, in iteration project 3, inspired by the cathedral arch, which has the horizontal language gradually linked to the vertical language, this allows matter to ow through a smooth vessel which could solve the stuck issue. erefore, the smooth connection becomes the following testing language.
Separate owing system
Architecture needs a contrast between what is stable and what is operable. If the entire architecture is composed of a owing system, the structure will always be unstable and hard to control. Like what was discussed in ELABORATION II: Flexible and adaptable, entirely free and adjustable space will lead to a settle-down result. Compared to providing free operation everywhere, this limitation gives user clearer navigation of how to use the area.
erefore, the ow system was updated as part of the architecture space.
43. Klaus Wagensonner, “In the cloister of Gloucester Cathedral,” Flickr, published August 12, 2012, https://www. ickr.com/photos/sipazigaltumu/7769464038/in/photostre am/. Fig.32. Cloucester Cathedral. (1499)41 .
PRECEDENT:
In the cloister of Gloucester Cathedral, Cathedral Church of St Peter and the Holy and Indivisible Trinity, 1089 - 149943 .
In traditional architecture, the continuity from vertical to horizontal language is more suitable for a owing system compared to the modernism slab.
Matter ow through arch
Matter ow through slab and wall
Program update
e function-speci c program could be more e cient for frequent updating. erefore, the graveyard program from previous iterations switches to a more general and public open program.
As the project site has a revealing value, the new program used the church program as the domain function with several event rooms to make the old power station a cultural centre.
Site location switch
During the previous test, the site’s limitation seems unconnected with the new program. is leads to a switch of the site, detaching the new building out of the power station and moving to the riverbank. However, the following test proves that the metamorphosis of post-industrialism derelicts should never leave the building. It should grow on it and expand from it. is is why the study site returned to the existing power station in the nal detailed design.

New transportation line Water transportation line Circulation


Program 1: Market Hall
e rst universal open space has the function of introducing people to the site. erefore, a market hall becomes the possible test.
e transition and graduation from iteration 2 still exist.
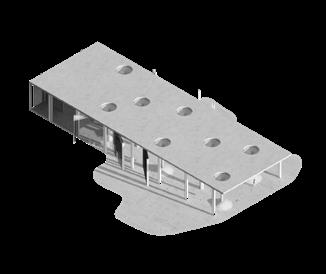
Noisy - quiet Structure - space So boundary - hard boundary Public - private
Language 1
Sand falls and is used to dedicate the boundary of space. Sweeping the sand accumulation into a certain height and gure will de ne the space program and provide exible open space for di erent activities.
Language 2
Some sand fall will be paused to a certain time length by spraying mycelium, and the sand fall will convert into a structure column to support space. Later, by adjusting mycelium’s growth, it will be bio-dissolved to return to sand fall.
Moment 1
In the morning, before any grocery booth has been settled, the space shows it’s the original status with several small sand dunes set there for later use. 7:00
8:00
9:00
10:00
11:00
12:00
13:00
14:00

Moment 2
As people come, the users will have their own way of de ning the space and how to use the sand dunes. Depending on di erent products, the utility of space will be various.



16:00
Moment 3
e space continuously changes from quiet to noisy and noisy to quiet. e space shows traces of communal behaviour. 17:00
18:00
19:00


Does this program re ect the main concept and has the re ection on the power station?

Program 2: Exhibition Hall
e revealing value expressed from the exhibition hall where space starts to have a smooth owing structure embedded in the normal wall structure.
e sand keeps falling down when there is no event. e event was curated by setting up di erent pauses for the falling and changing the falling to di erent directions.
Transitions:

Visual link - visual ambiguity Solid pause - continuously falling
Non exhibition
Referring to the arch structure in the church, here, when people gradually walk into the centre hall, the space gets bigger and bigger.
Exhibition
Apply di erent textures of partition walls and wrap them through columns; it helps to curate the circulation through space according to di erent exhibition themes.
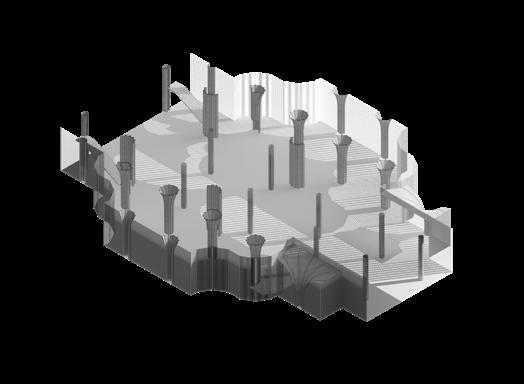

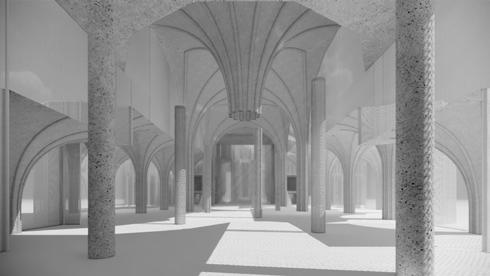


Program 3: Center Hall
e exhibition space lead people gradually feel the owing life cycle of architecture and eventually leads people to the church liked centre hall for public gathering, speeching or praying.
Transitions:
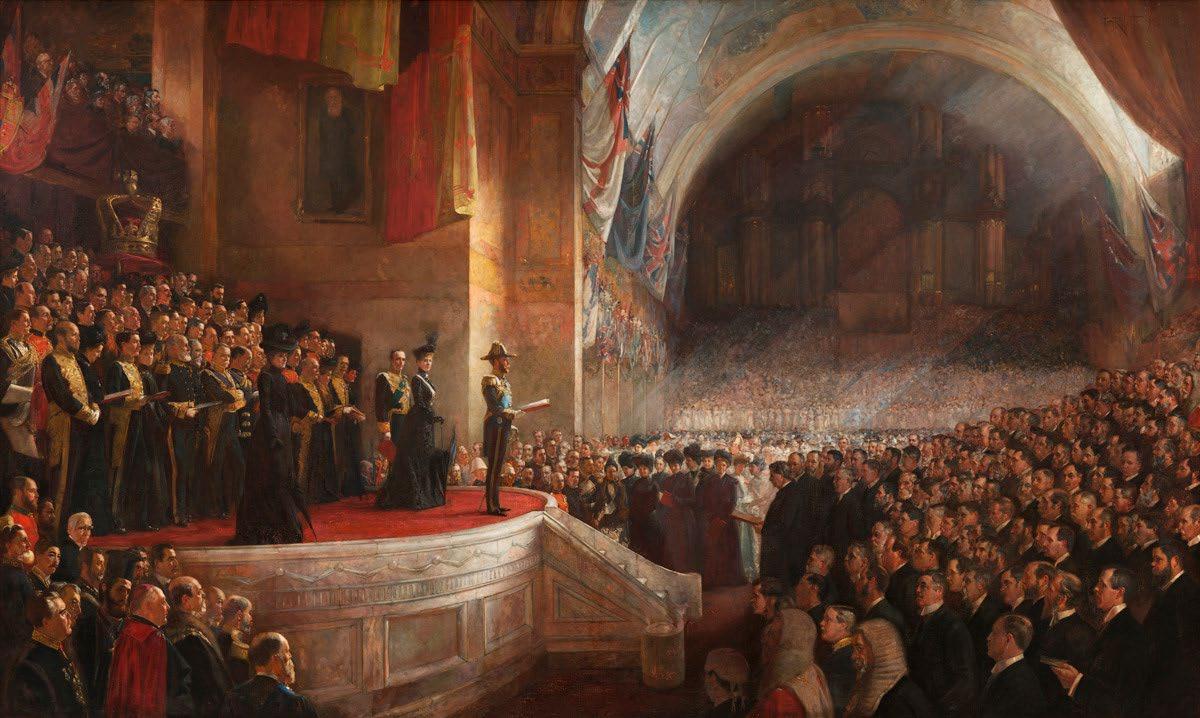
Noisy - settled Secularity - holy
44. “Royal Exhibition Building” Wikiwand, published n.d., https://www.wikiwand.com/en/Royal_Exhibition_Building. Fig.33. e Royal Exhibition Building. (1880)41 .
PRECEDENT:
e Royal Exhibition Building, Joseph Reed, Melbourne, 188044 .
Like the church, the royal exhibition center, which is used as a town hall, currently becomes a public hall for celebrating events. e vast space allows it to provide space for all kinds of public events.
Session 1: ow engine
Imitate the industry gas container and silos; the engine activates the entire building system. Matters delivered through this installation. Meanwhile, it also serves as the performance stage for public events.
Session 2: seating area
Seats are set for prayers and also for public events. During the particular time, it is for prayers to pray, and during special events, it is for theatre performances, public speeches and conferences.
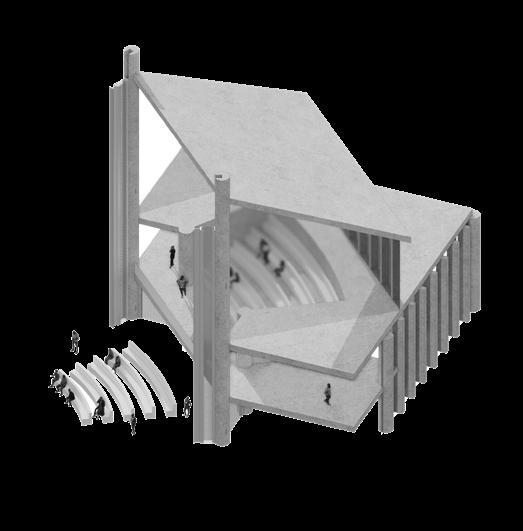

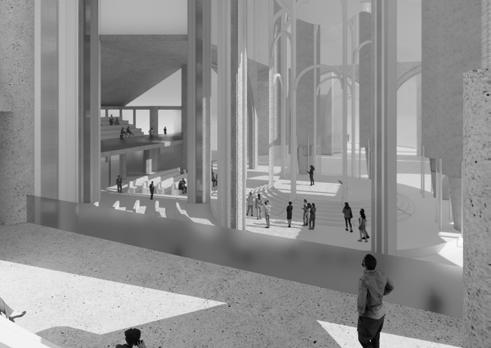
Session 3: chapels/event rooms
Compared to the open centre hall, there are several smaller and more private halls for meditation and mourning. Some of the halls are chapels. Some are libraries. ey appear as di erent long terms of pause and accumulation of material. For the library collection area, the pause is permanent remaining. For chapels or mourning halls, it is more one-time use.





e iteraction 2 project was based on the following matrix of testing. Each test provides an architecture language which could achieve a owing system. From the re ections of tests, the nal detailed design tends to use more simple architectural language to construct complex systems.
Language 1: following chimney
As a continuity of chimney language combined with an arch, it is the imitation of a tunnel structure in the factory.

Reject reason: e imitation of other factories' language and moving to the site is hard to merge into onsite conditions. Language 2: circular wall
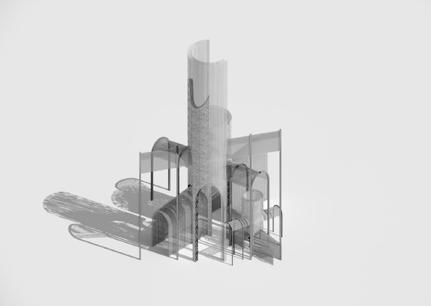
Language 3: center hall as church
Test about if the centre hall directly uses the church language to present will it suit the mechanical structure.

Reject reason: e dome’s appearance has no other logical reason but just wants to express the church style. Language 4: timber structure as contrast

If the straight wall has the issue of material stacking, horizontally smooth can solve the problem.
Reject reason: Only one smooth direction is not enough. e smooth should be in both directions.
ere is a need for contrast to emphasis the owing system part. Will the timber structure be suitable for making this comparison obvious?
Reject reason: e timber is too complex and has the issue of cannot control how long it will last.
Language 5: merge of all the tested languages
If using one language to express the whole system is too limited, combining them could provide diversity.

Re ection: e merging of di erent languages does impact the later design, but in this test, there is no transition from one space to another. Language 6: circular combine with vertical

Combine the two vertical walls to see if the circular wall could provide the transition through the space.
Re ection: It elaborates on the idea of using one language as the transition through di erent spaces and di erent stages of vanishing.
Language 7: moving o factory

Site switch test to see if independent building can bring more possibility for generating a system.
Re ection: Detached from the problem aimed at perturbance from the beginning is the biggest mistake. Language 8: discrete system

Using the discrete idea to make space only appear for speci c needs and then going on a very small scale.
Reject reason: e function-led space is not e cient compared to the universal space and leads to a lot of construction help.

Conclusion of ELABORATION III&IV
e owing system with three pausing types becomes the driving logic of the nal detail design. e key to keeping space ambiguous in terms of program and function is to keep it activated for change. e site location is vital to the thesis topic; although the owing system aims to generate a universal treatment for all the post-industrialism remnants in urban, it does not mean the system can grow by itself independently. A connection with an existing site is the only way to provide perturbation to change the overloading world.










