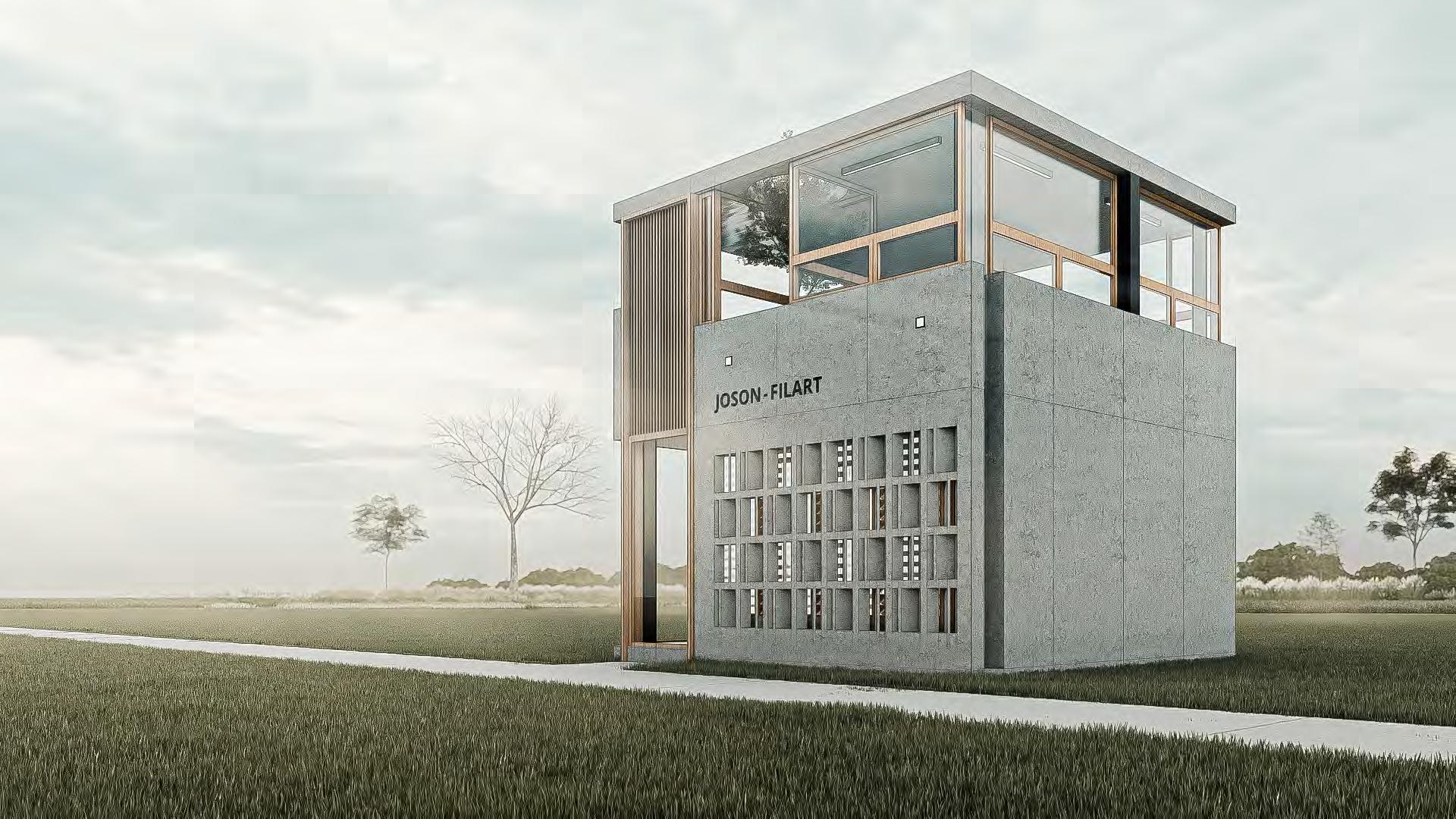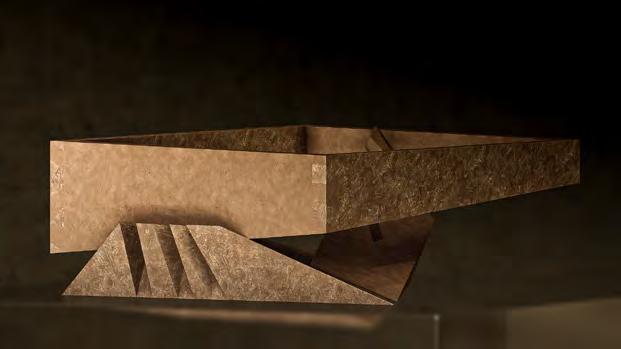portfolio.

selected works
kielcaranda@gmail.com
Copyright 2022 by Kiel Aranda All Rights Reserved.
(927)
Key competencies:
Design Development
Work Quality Promotion
Hard Skills Mastery
Design Leadership
Positive Connections
Professional Attitude
Planning, Organization & Time Management
Computer-Aided Design Software: MODELLING/ DRAFTING
Architecture
RENDERINGPRESENTATION
Photoshop
Illustrator
Indesign
Premiere Pro
PROFESSIONAL EXPERIENCE
MONGREL, Manila-based architecture and design studio Junior Architect (August 2019 - December 2021)
LEANDRO V. LOCSIN PARTNERS, architecture and design company Architectural Intern, Summer 2018
IRONCON BUILDERS AND DEVELOPMENT CORPORATION, contracting services company On-the-Job Trainee, November 2017 - March 2018
EDUCATION
TECHNOLOGICAL INSTITUTE OF THE PHILIPPINES-MANILA Bachelor of Science in Architecture March 2019
SKILLS ORGANIZATIONS
United Architects of the Philippines Member, 2022
United Architects of the Philippines - Graduate Auxiliary Membership Director (2019-2020)
Architectural Students’ Association of the Philippines - TIP Vice Chairperson (2017-2018)
KEY ACHIEVEMENTS
TOP 2, Architectural Design 10 Capstone Award
TOP 80, ARCHINEXT 2018 “SIBOL”
2-time Dean’s Lister, 1-time VPAA’s Lister
INTERESTS
Architectural photography and visualization
Parametric architecture; construction physics
Furniture and object design
Urban design (space syntax, anthropocentric infrastructure)
Brutalist architecture (socialist modernism, spomeniks)
CHAPTER I COMPETITIONS p 03-28
01 GAUDI LA COMA ARTISTS RESIDENCE p 05 Artist Residence and Education Complex Gaudi Knowledge Association, La Coma, Inngenium Lab
02 SEOUL PHOTOGRAPHIC ART MUSEUM p 17
Furniture Design & Fabrication Seoul Metropolitan Government
CHAPTER II ARCHITECTURE (SMALL SCALE) p 29-48
03 HOUSE 397 p 31
3-Storey Multi-Family Dwelling Mongrel Apprenticeship
04 CHOUSE p 37
2-Storey Residential Mongrel Apprenticeship
05 JVILLA p 41
2-Storey Residential Mongrel Apprenticeship
06 LOYOLA p 45
Mausoleum
Mongrel Apprenticeship
CHAPTER III ARCHITECTURE & PLANNING (MEDIUM TO LARGE SCALE) p 49-68
07 DLSA p 51
Beachfront Commercial Development Mongrel Apprenticeship, collaboration with Joey Yupangco & 8x8 Design Studio
08 DLSL p 55
Beachfront Commercial Development Mongrel Apprenticeship, collaboration with Joey Yupangco
09 H2O Pradera Islands Waterpark p 61
Movie Theater Adaptive Reuse Mongrel Apprenticeship, collaboration with Clarch.Co
10 CITY BEACH p 65
Beachfront Commercial Development T Consultancy
CHAPTER IV p 69-86
11 SPINA SOFA p 71
Furniture Design & Fabrication Mongrel.carve, Mongrel Apprenticeship
12 SPINA BENCH p 77
Furniture Design & Fabrication Mongrel.carve, Mongrel Apprenticeship
13 UNTITLED, Table p 79
Furniture Design & Fabrication Mongrel.carve, Mongrel Apprenticeship
14 HILIG SERIES p 83
Furniture Design & Product Line Ideation MARKA
CHAPTER V DESIGN EXPLORATIONS p 87-104
01-14 Ideas & Processes Exercise MARKA
CHAPTER VI PHOTOGRAPHY p 105-118
Brutalist & Modernist Architecture Heritage in the Philippines MARKA
I COMPETITION ideas, build

This chapter highlights my sprint in joining design competitions during apprenticeship continued to professional consultancy with Mongrel. Joining such competitions has been a catalyst in improving my personal architectural imagination, design and technical skills which is spurred and facilitated by the challenge that comes with it. Two entries are featured in this chapter, which I believe capitalize on my potential and great interest in progressing the way of imagining architecture.


01 GAUDI LA COMA
Artist Residence and Education Complex Mongrel Consultancy
Year: 2022 Location: Spain
Type: Architecture & Planning
Mentor: Mongrel Category: Mongrel Consultancy
Role: Collaborative work as Project Lead of three members
La Coma aims to spearhead a sustainable space for artists to express their creativity influenced by Antoni Gaudí’s design principles. The architectural volumetric composition comes from the catenary arches and evolves to the optimal shape based on the site analysis of La Coma situated in Huesca, Spain. It also shows how Gaudí’s structural concepts can form an educational complex. The intersecting paths teach guests that Gaudí’s idea does not stop from his projects. It goes further by showing the manipulation of the structural framing along the pathways. Finally, it recaptures open spaces by forming new functions and cultures.

The artist’s residence’s structural element divides the form, similar to the legibility of the buildings from the town of La Puebla de Fantova. Besides that, these divisions juxtapose to allow light and ventilation inside the residences, creating symbology and practicality. On top of that, the meditation and yoga space will enable artists to revitalize so they can reimagine and collaborate in the workshop area.
The building program provides a framework on how the living, cultural, vocational, avocational, and administrative areas work in synergy, making Estructura efficient and corresponding.
Structure
Following Gaudí’s principles and the pattern language of the town, the project employs a structural syntax that combines the catenary arch and the modest silhouette of structures in La Puebla de Fantova. The yielding profile comprises a curving inner outline and a linear exterior curve, resulting in a poché that evokes an equilibrated structural form. The structural elements are propagated in an array fashion, guided by the dominant axis of each building footprint. Each brick arch is unique and morphing, a language that animates and inspires dynamic rhythm in the visual experience of the complex.
The structural profile is further explored in response to the building program and the site’s physical, biological and cultural attributes. From a symmetrical profile, several silhouettes were reproduced by splitting, mirroring, and rotating the arches. The volumetric compositions substantially elevated from the ground employ composite concrete exoskeleton structure composed of a half-arch column and a half-arch or full-arch open web joists/ beams which work in tension, suspended from which the space beneath. In contrast, the buildings nestled or raised half-story from the ground employ the original structural profile that works in compression
 GAUDI LA COMA
CONSULTANCY
GAUDI LA COMA
CONSULTANCY

Facility
SCULPTING LIGHT
Photography is about capturing moments.
that exist in the present, reminisce the past, and
about the future. The building serves to transport guests in a time less space where these realities can be explored. A probe on the psychology of perception, the interiority blurs the connections between building elements. A space where partitions seem to float and ceilings, walls, and floors form continuous planar undulations.
Light breaks through curious seams strategically placed on the undulations which leads to edges that seem to dematerialize and creates fascinating shadows that activates surrounding spaces.
The concept of aperture manipulation is used through the juxtaposition of two contrasting silhouettes a geometric, rigid structural skin and a playful, undulating structural slab within. The building skin dominates the façade but its permeability lends to a dynamic play with light that can shift the profile of the building throughout the day. At night, through a strategic lighting system, the focus shifts to the structural undulations creating a symbolic play on the fluidity of Seoul’s rich history and culture.


VOLUMETRIC MANIPULATION
EXHIBIT SPACE AS CORE STRUCTUREBUILDING SKIN
ARCHITECTURAL
LOAD TRANSFERUNDULATIONS
ZONING
II ARCHITECTURE small scale

This chapter features some of the residential projects I have worked on as an apprentice in Mongrel. It presents the studio processes, my response to the challenges of every project stage, and how the team concludes with the most efficient, functional and aesthetically logical design solution. The process and language also aims to put forward Filipino architecture and to elevate the conventional ways of designing and constructing habitations in the country. Furthermore, the fashion of arranging and giving form to spaces is also aimed at challenging the common idea, and in seeking innovative ways of defining architecture and its elements.


3-Storey Multi-Family Dwelling
Year:
Location: Quezon
Type:
Mentor: Mongrel
Category: Mongrel Apprenticeship
Role: Collaborative work as Project Lead of 3 Members
HOUSE 397 is a 3-storey multigenerational dwelling that will house three (3) families including one (1) floor for the elderlies. It is located in a parcel of land beside Marikina River in Diliman, Quezon City, away from the hustle and bustle of the district.
The building form is characterized by eight distinct volumes, deep angular slices and generous overhangs on its warmer sides. This tropical Filipino home employs traditional reinforced concrete construction and primarily uses contrasting shades of concrete finish, and softer accents of wood and metallic elements to juxtapose with.

CHOUSE is a 2-storey high-end residential in West Triangle Quezon City. One of the major considerations in this project is the Vastu Shastra principles which presented the opportunity of studying new culture and integrating it into Filipino design values. The owner’s love for nature also informed design solutions such as an indoor garden and a separate green house for their collection of flora,and urban farming activities.
The building form is characterized by deep recesses that break the mass, allowing open spaces to weave in and out of the house and therefore admitting light and air freely into its interiors. Although the house can be sealed shut from the elements, fenestrations were installed with operable louvers to facilitate natural ventilation; glass to allow view of the greenery surrounding the building.





05 JVILLA
2-Storey Residential Mongrel Apprenticeship
Year: 2020 Location: Cavite Type: Architecture
Mentor: Mongrel Category: Mongrel Apprenticeship Role: Collaborative work as Project Lead of 2 Members
JVILLA is a 2-storey residential in Ayala Westgrove Heights in Cavite with spacious interiors that exude modern lifestyle. The building is pierced through the center with a lawn to break and light up the deep profile of the building footprint. The private rooms in the second floor overlooks the lawn and area organized around it, to give equal views and inspire the users to meditate and pause.
The form exploration for the building includes a white mass with prominent angular cuts, and another with more regular volumes rendered in textures that recall warmth, comfort and tranquility. Louver elements were also implemented to play with materiality and help with natural lighting and ventilation.


LOYOLA is a project personal to Mongrel.
The building is characterized by

and
that are
and
in




III ARCHITECTURE & PLANNING medium to large scale


This chapter highlights my sprint in joining several medium to large scale consultancy projects as Mongrel team member. It includes commercial, institutional and recreational parks and campuses in different locations in the country, for private and public interests. Working on these big projects for a small firm gave me the energy to take on the challenge of collaborating with various firms and professionals, and that of the projects’ themselves with the daunting tasks to a young professional like me. The same process of investigation and prototyping is demonstrated in these projects and helped in the further enrichment and improvement of my skills as a designer and consultant.


Complex






Mongrel
Mentor:
Category: Mongrel Apprenticeship & Consultancy
Role: Collaborative work as Mongrel team member















BEACH




FURNITURE DESIGN

This chapter highlights my design sprint on the smaller and more intimate scale of design. The following projects are done under apprenticeship with Mongrel and include some personal explorations on product lines in home furniture.
As an emerging furniture designer, I have learned to draw upon the principles of beauty and utility, material properties, fabrication technology, and inject values andn philosophy that guide me and the firm. Since entering the field of architecture, I have been interested in crafting objects that people experience through direct human engagement.
I ultimately hope to broaden my knowledge and appreciation, engage more in furniture design and fabrication.







DESIGN EXPLORATIONS ideas, processes














02 maket n02, VANITAS




Exercise

03 maket n03, VANITAS






Arch. KIEL C. ARANDA, UAP
Arch. Gerard Thomas F. Joson
Principal Architect & Founder, Mongrel design@mongrel.ph
Arch. Jessica Mae S. Pineda Arch. Niko Paolo A. Arzadon
Instagram instagram.com/markacreates
Facebook facebook.com/markacreates
LinkedIn linkedin.com/in/kielaranda
Architect, LVLP pineda.j@locsinarchitecture.com Architect nikoalingod@gmail.com Program Chair, NU Laguna 09772813467
Arch. Joseph P. Alcoran

2022, Arch. KIEL ARANDA, UAP
No part of this portfolio may be reproduced.

