CASA MISCHA
ALCANTARILHA I ALGARVE
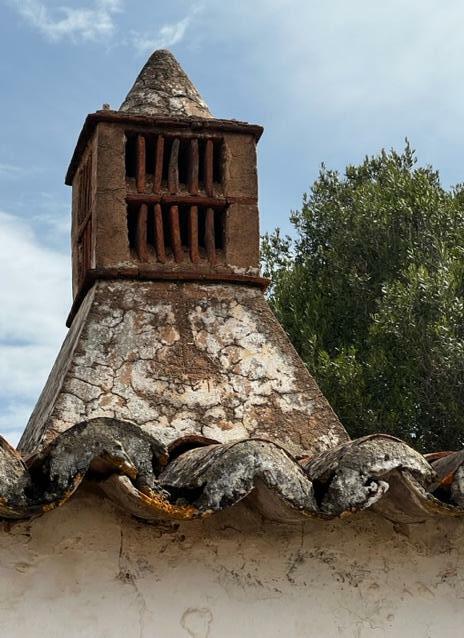
studio_arte
LOCATION
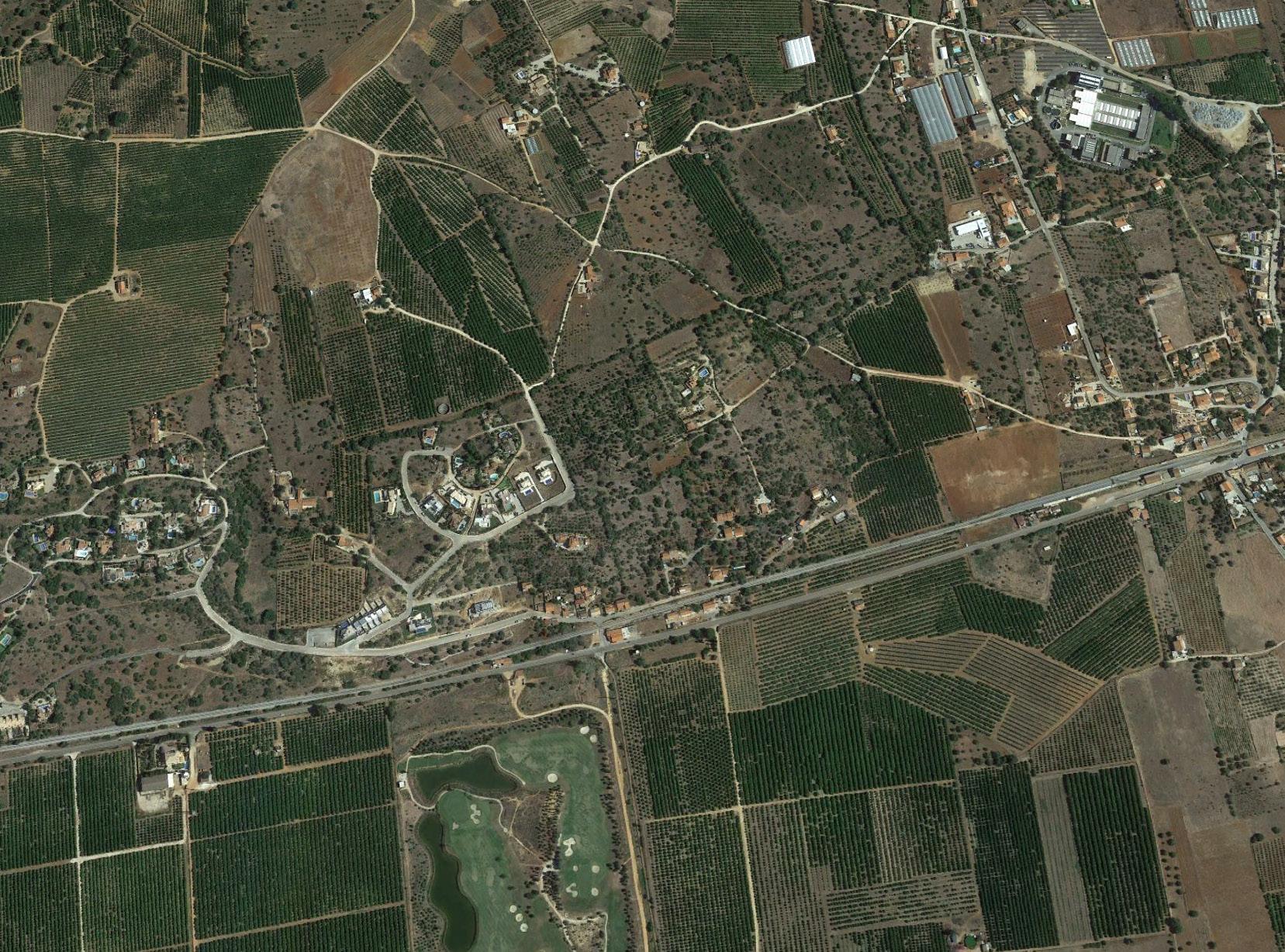
studio_arte
EXISTING SITUATION
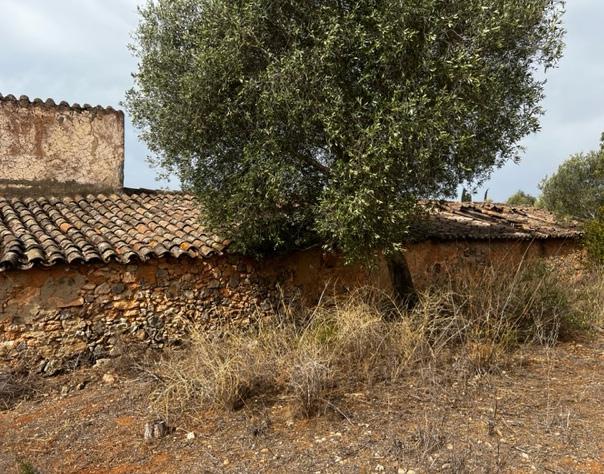
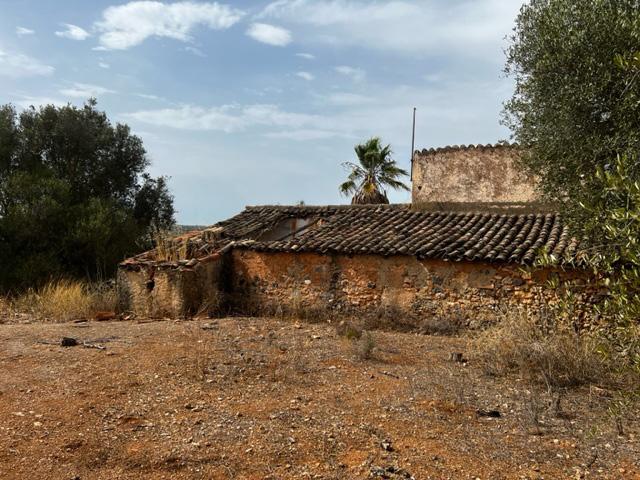
studio_arte
EXISTING SITUATION
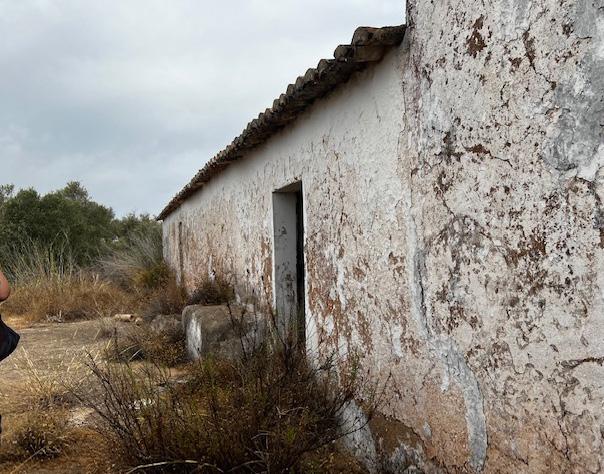
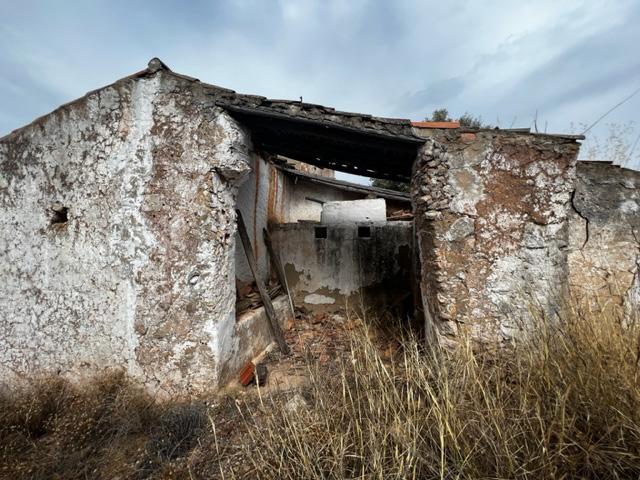
studio_arte
EXISTING SITUATION
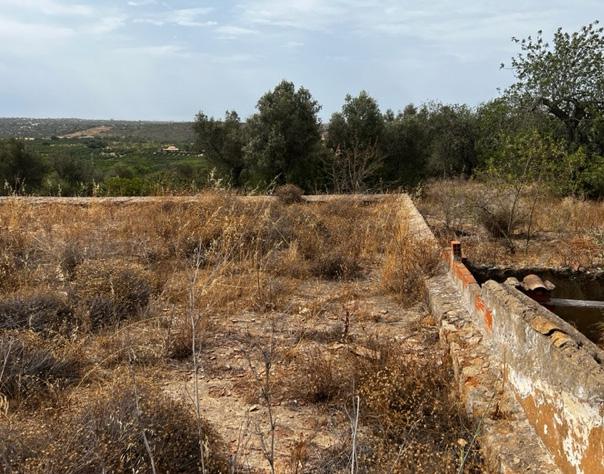
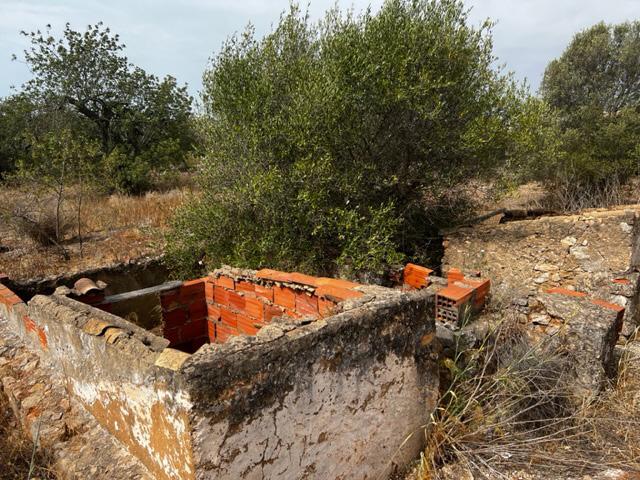
studio_arte
EXISTING SITUATION
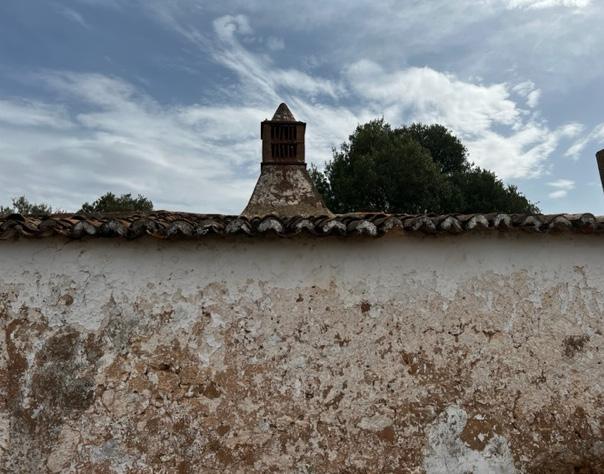
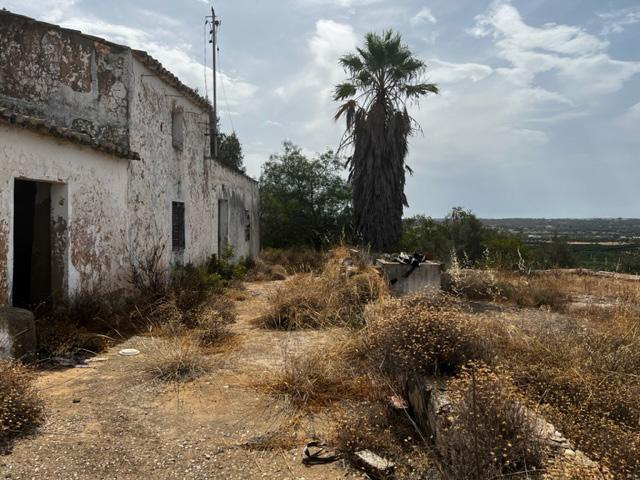
studio_arte
PROGRAM
• Main House with Master Bedroom
• Open Kitchen - Dining - Kitchen concept
• Large Walk in pantry to north
• Laundry room
• Fireplace | Modern Scan Barrel Stove
• 3 extra guest suites
• Outdoor pool
• Wooden terraces outside integrated with nature
• Natural materials | Traditional techniques combined with modern equipment
• Simple use / low maintenance house and garden
• Rooftop terrace lounge
• Wooden pergolas
• Workshop/barn
• Parking Area
studio_
arte
START POINT
studio_arte
studio_arte 67.50 Forno
AA AA BB
IDEAS
studio_arte
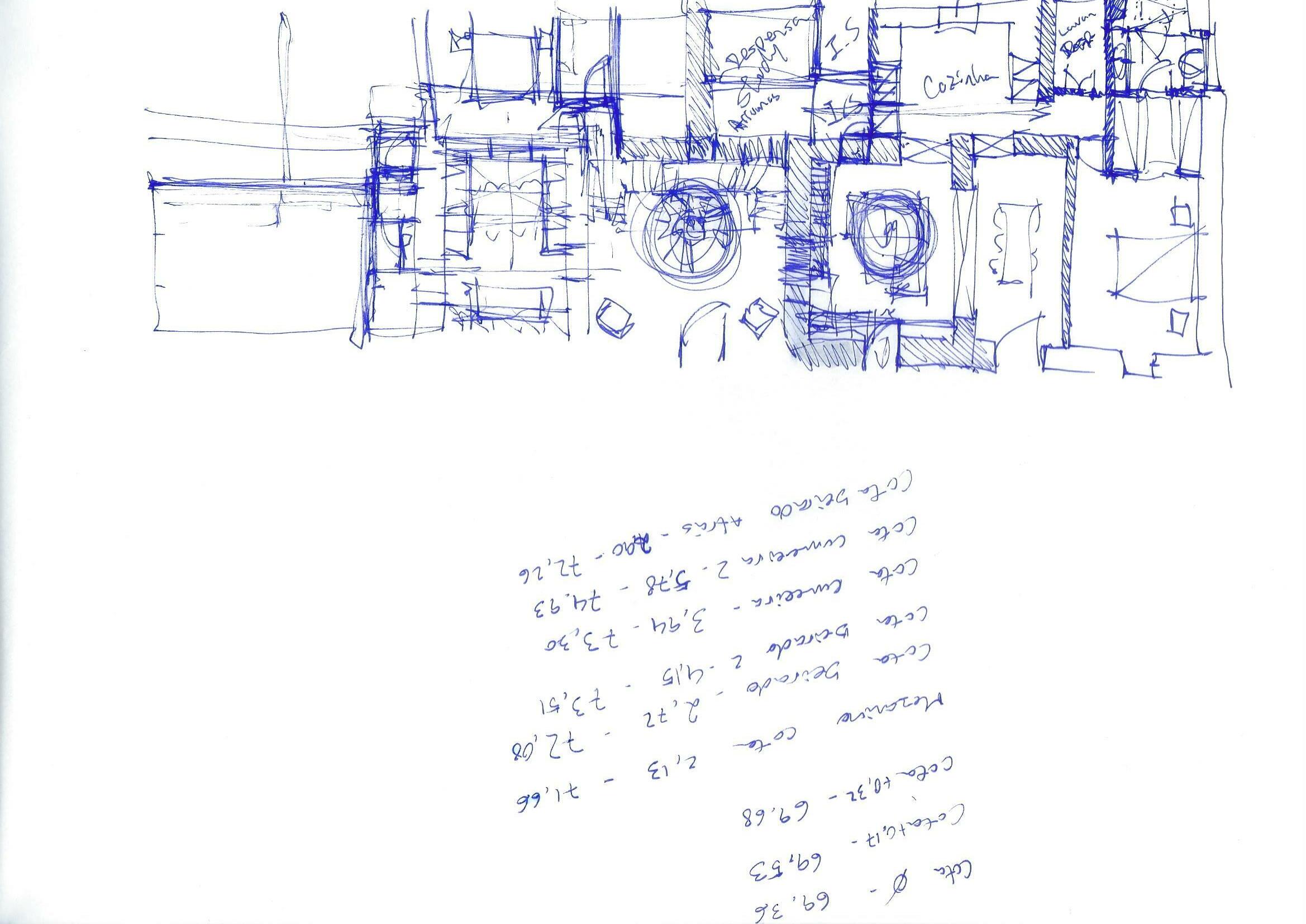
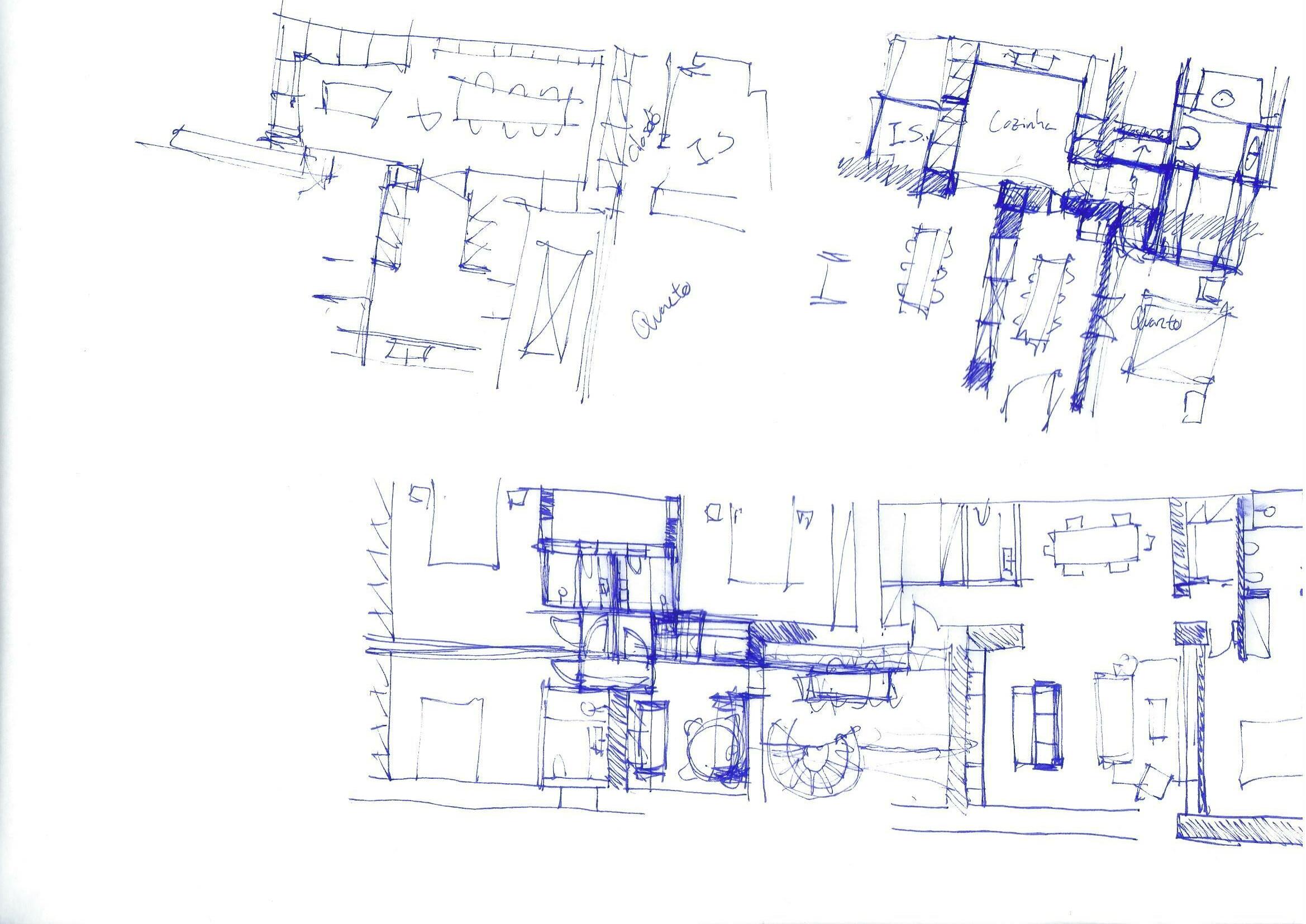
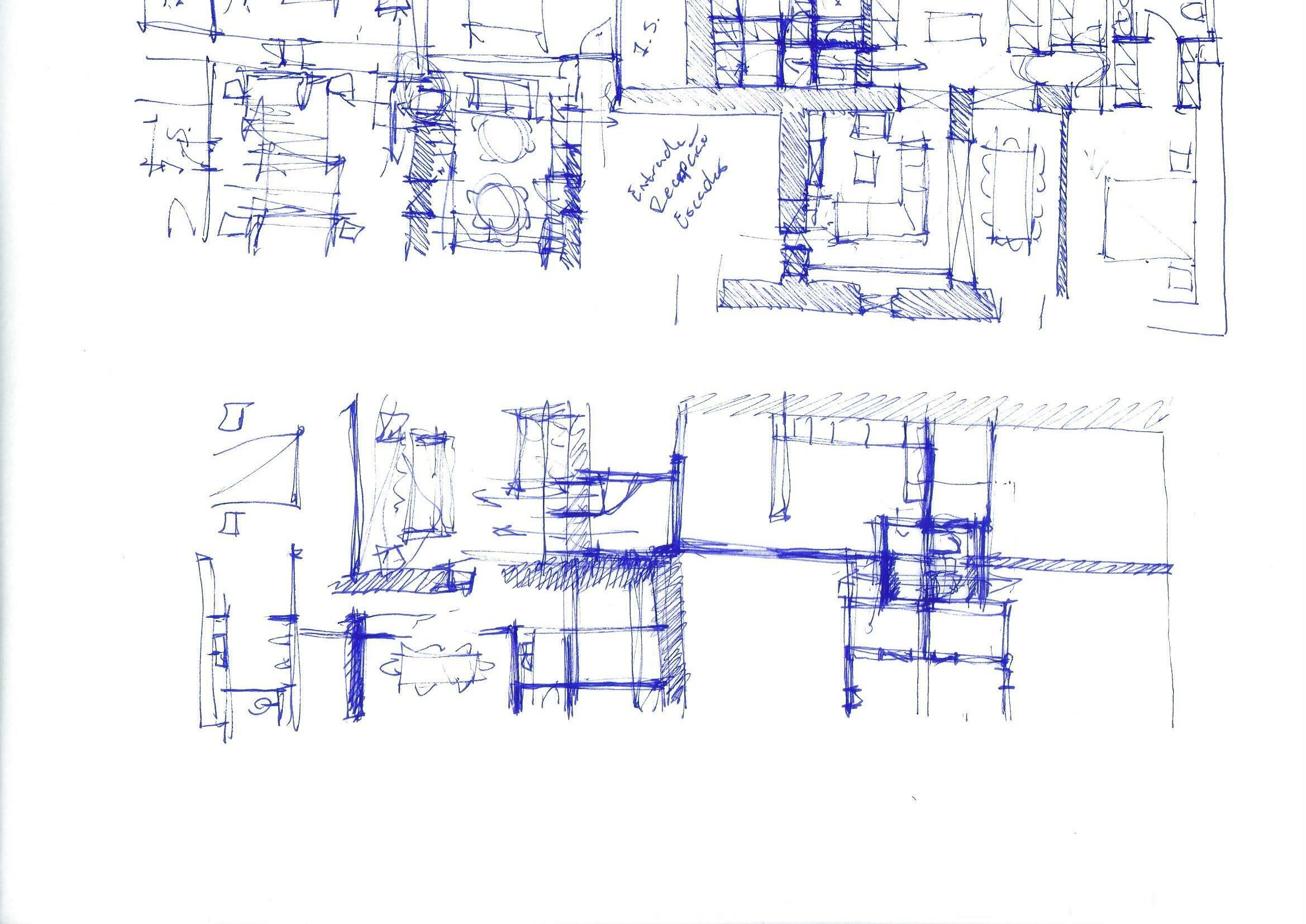

studio_arte
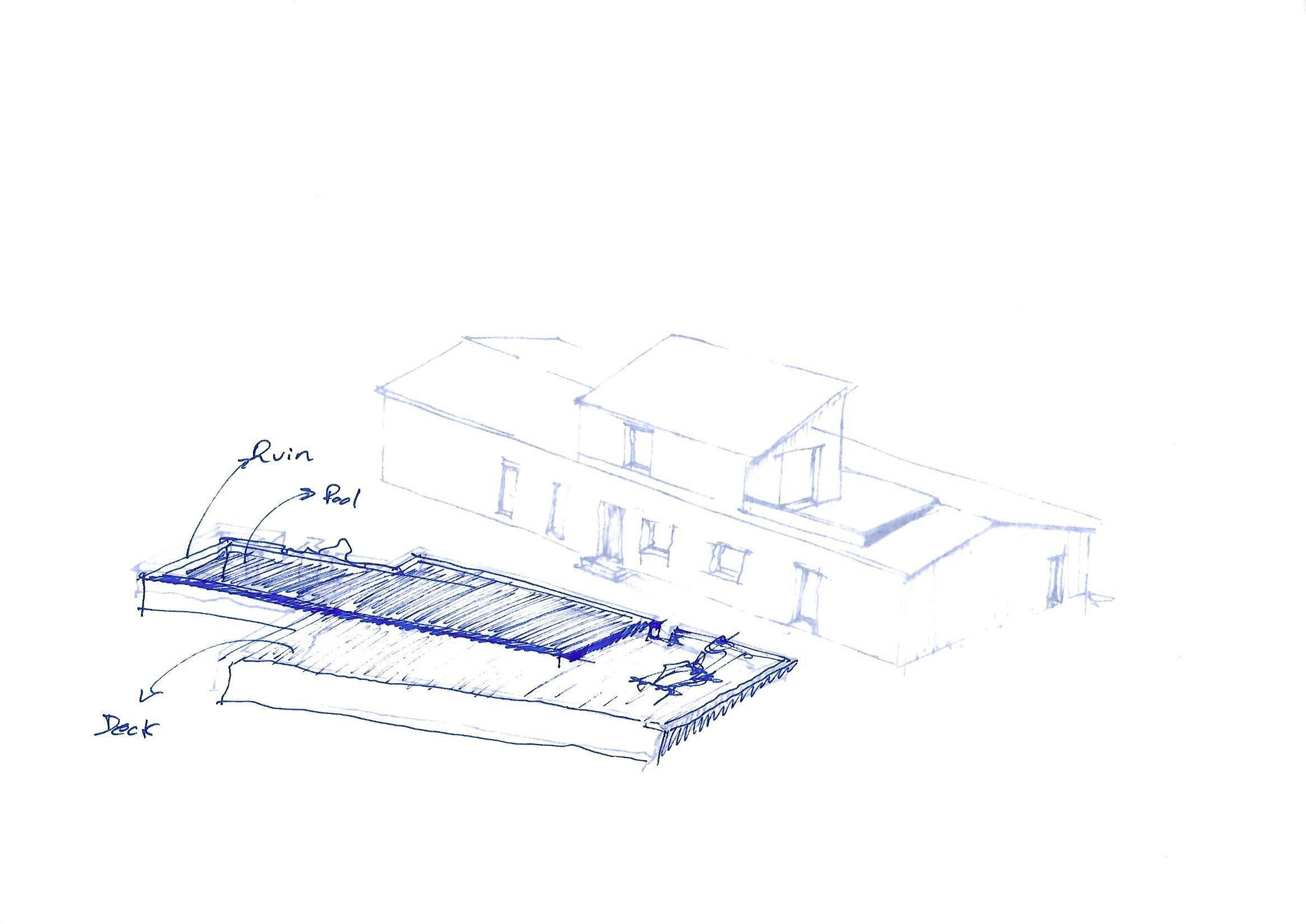

studio_arte
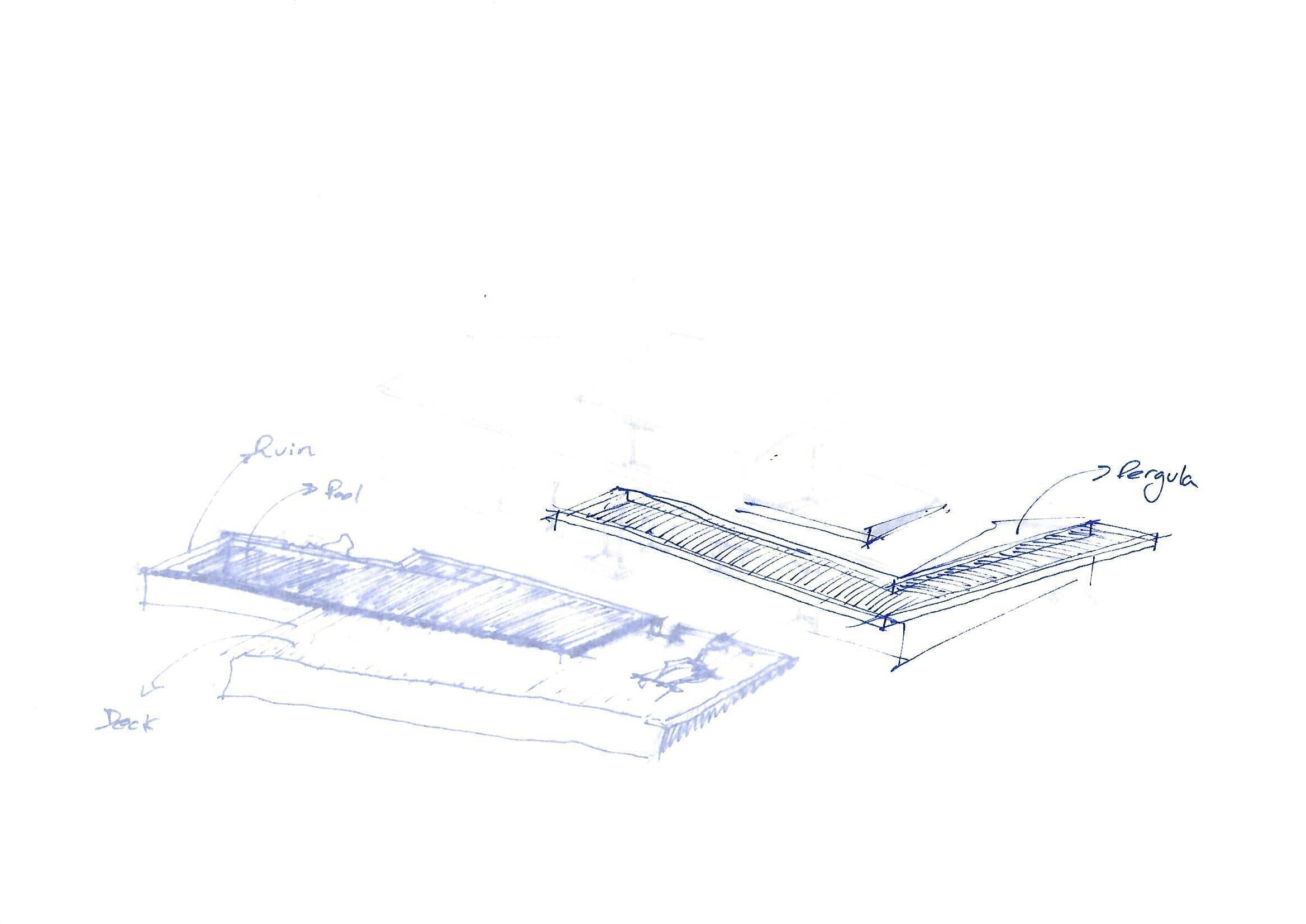

studio_arte
REFERENCES
studio_arte
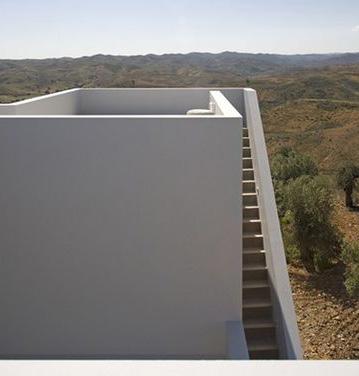
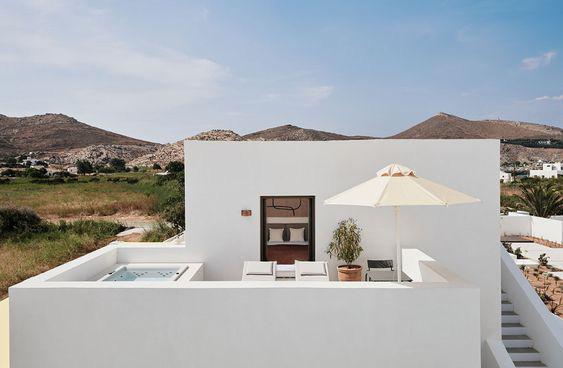
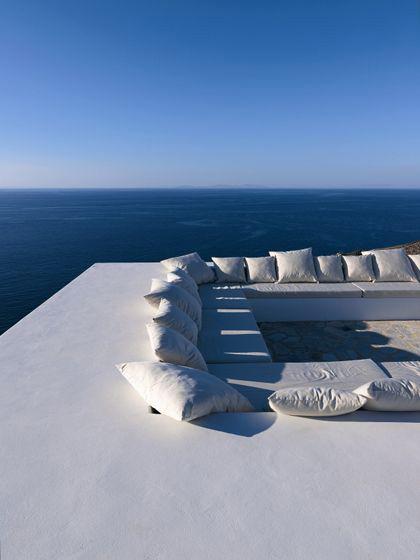
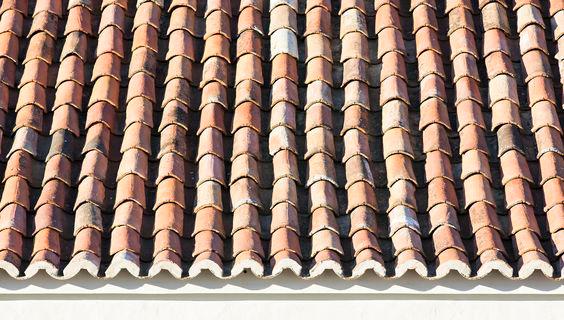
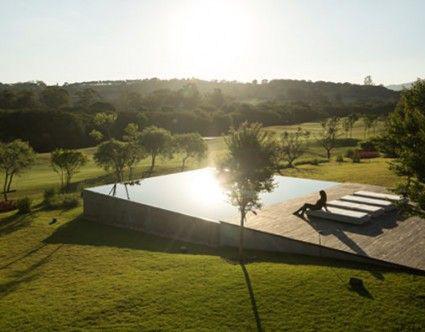
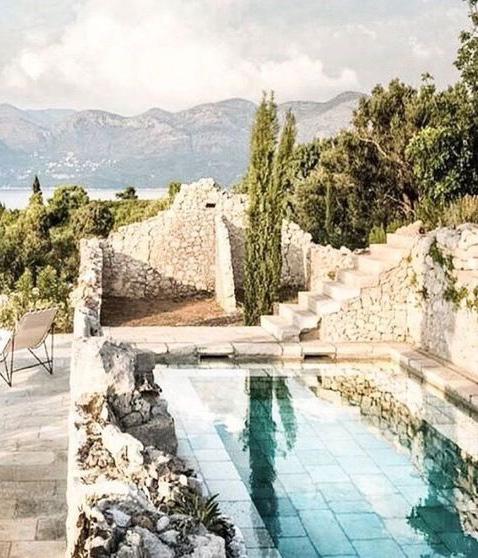
studio_arte Exterior Composition Portuguese Roofing | Deck + Infinite pool | Outdoor rooftop access Dry Garden vegetation | White finish Stucco |
Interior design
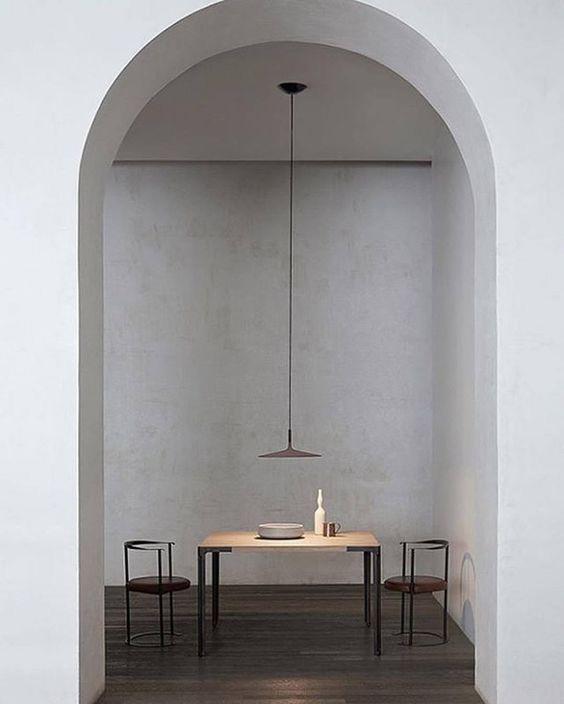
Big openings on the original walls to create smooth transitions and open spaces
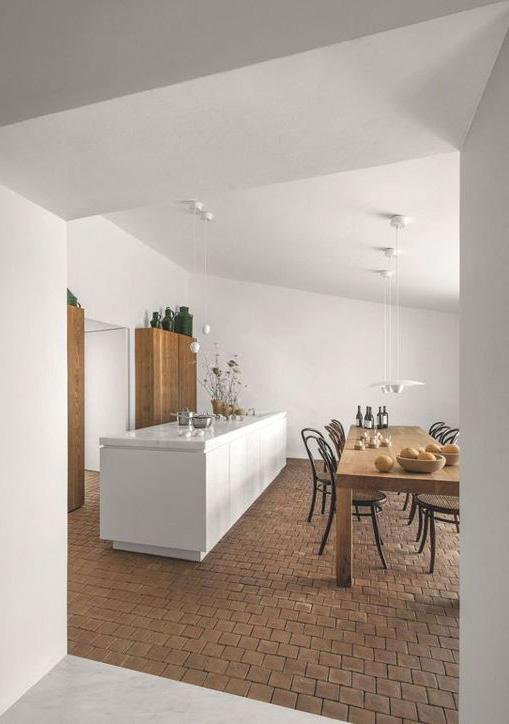
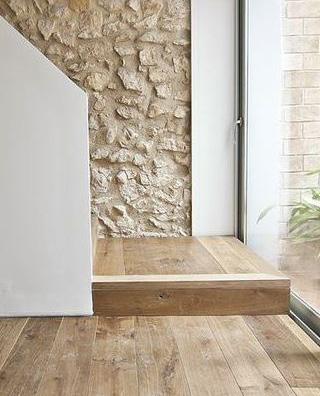
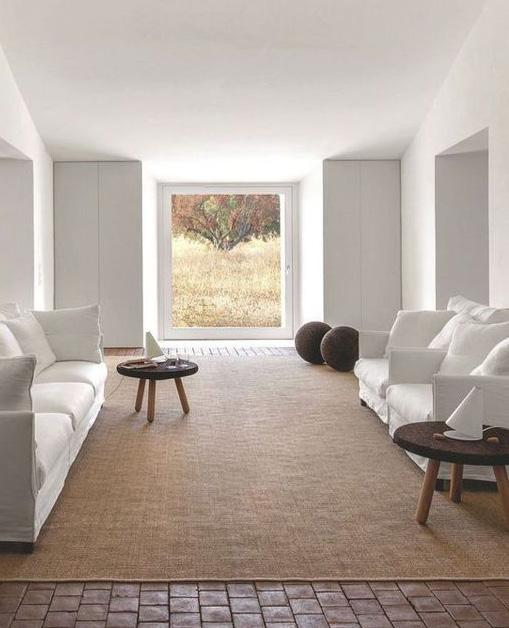
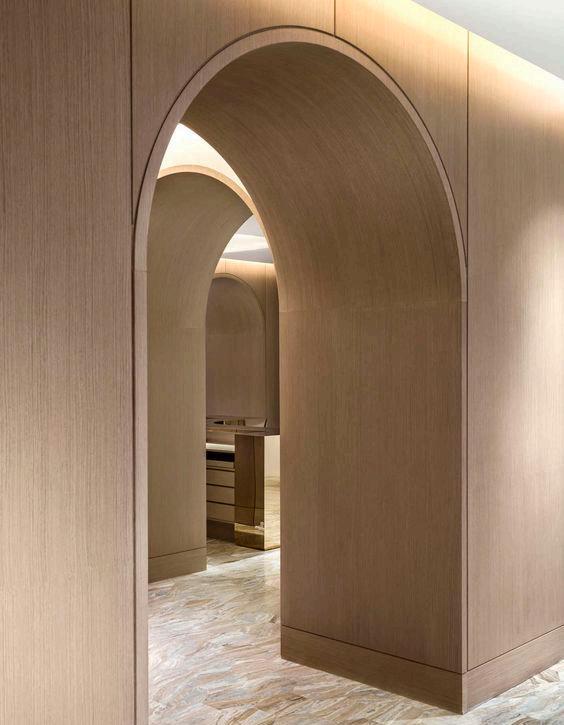
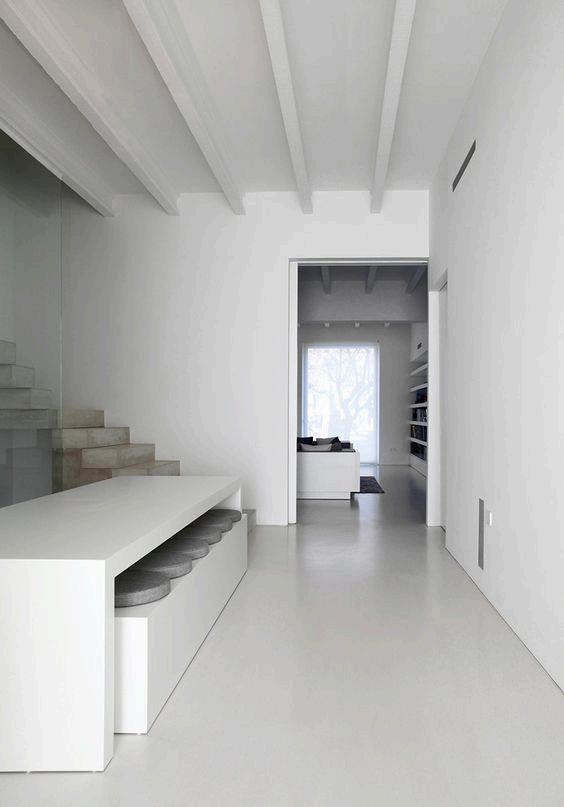
Light color grading in contrast with woody and terracota tones
The use of skylights to make more use of natural light and increasing ceiling height feel
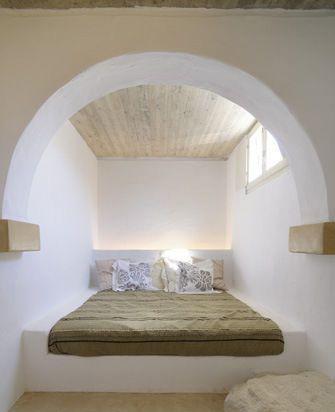
Less windows on the façade to create specific outdoor view framing
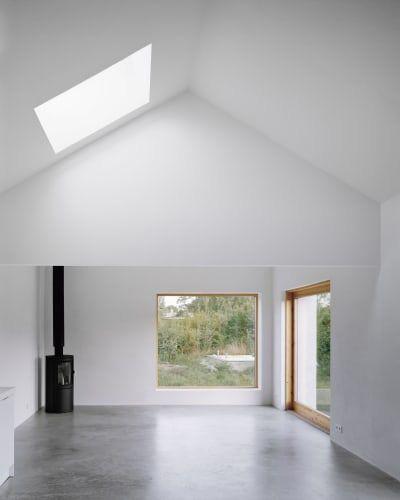
studio_arte
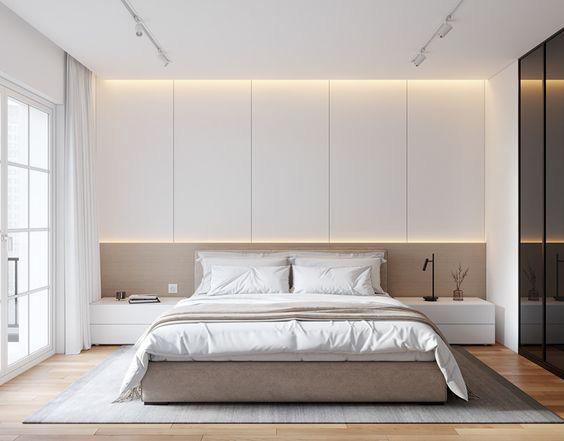

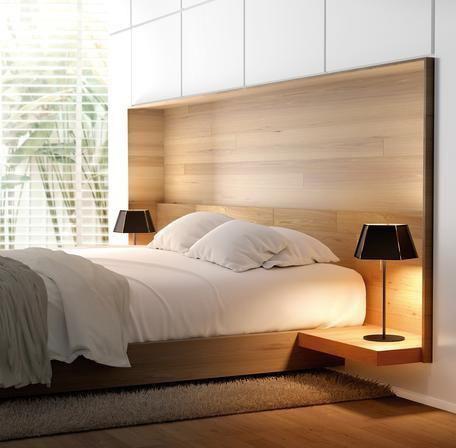
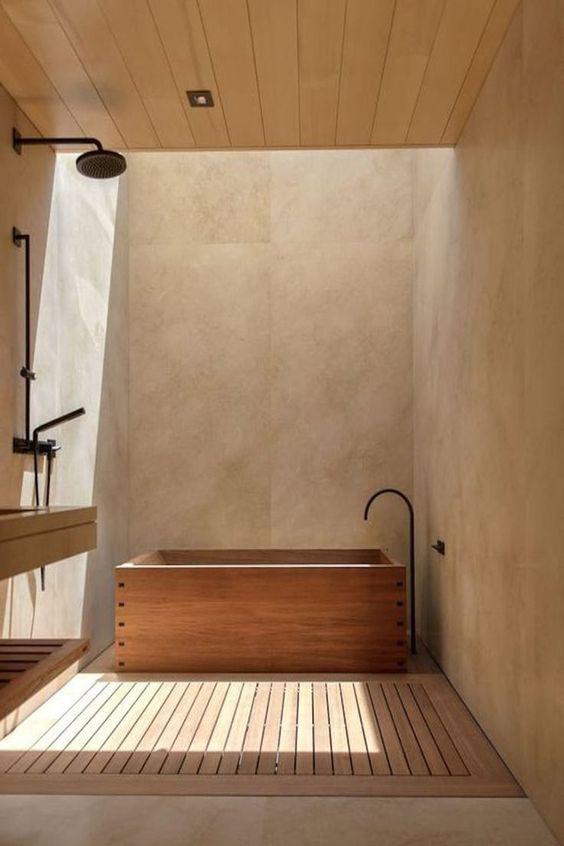
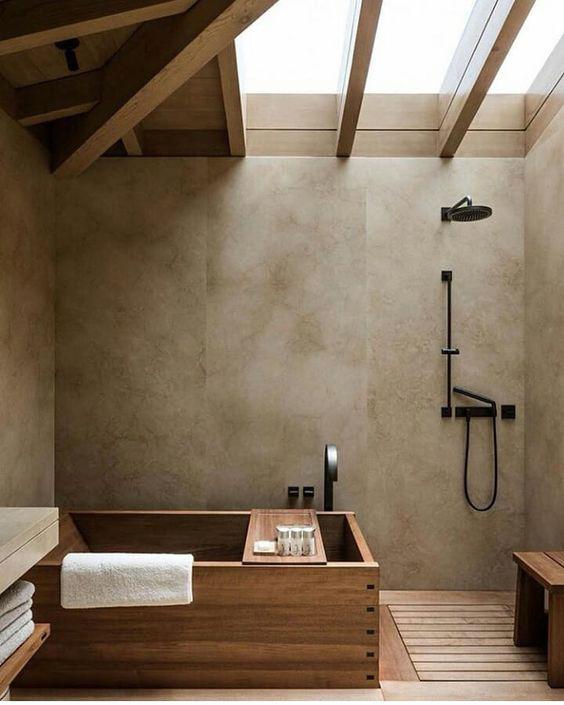
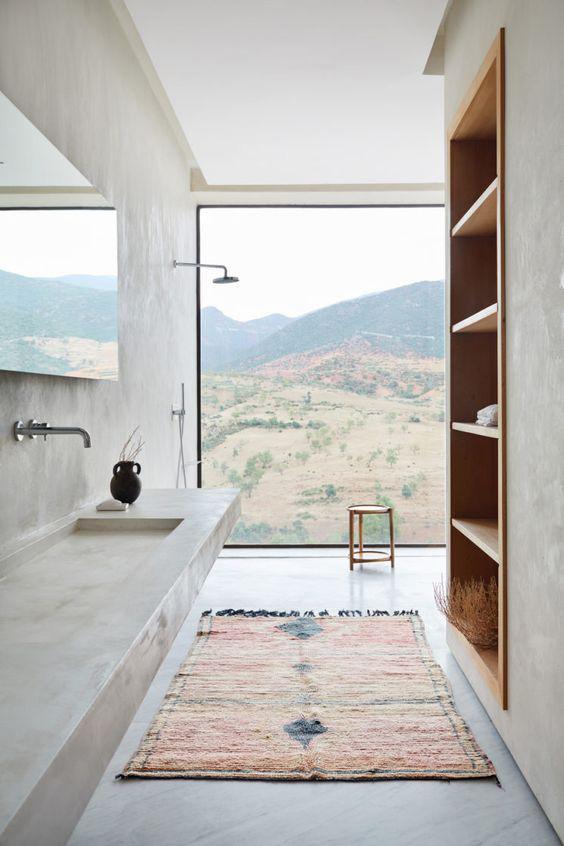
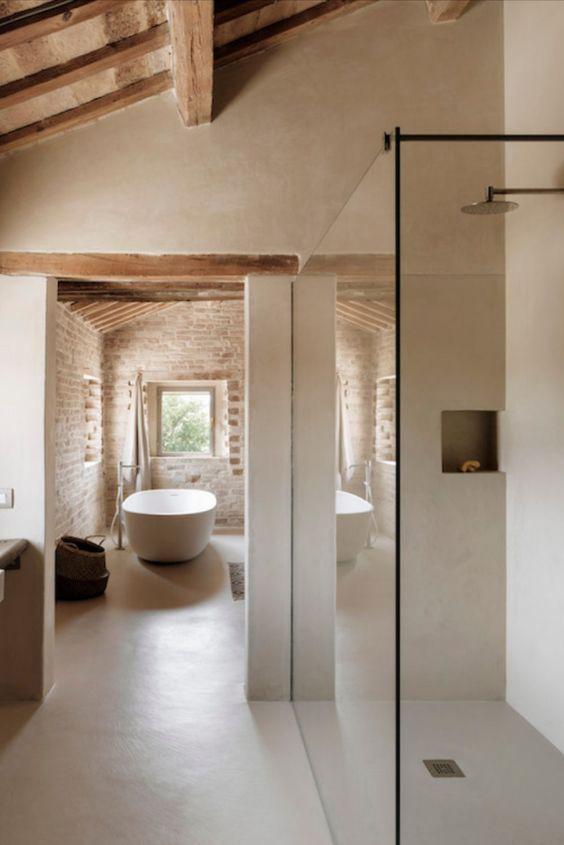
studio_arte
DESIGN OPTIONS
studio_arte
Fewer demolitions
For this proposal, the idea was to mantain as much as possible of the original building. Dividing the house in two parts to create a Guest area and a Private area.
On this option we designed a shared entrance that serves as a reception and access to the bar.
The Guest Area contemplates 3 ensuite bedrooms and a guest lounge/kitchen area.
studio_arte Forno Up Guest Bedroom 1 [18.35 m2 Suite 1 [3.40 m2 Guest Bedroom 2 [12.60 m2] Suite 2 [2.70 m Suite 3 [2.70 m2] Guest Bedroom 3 [13.55 m2 Lounge Area [11.55 m2 Reception Bar access [18.25 m2] Pantry [3.80 m2 Guest toilet [2.15 m2 kitchen [11.30 m2 Laundry room [2.20 m2] Master Suite [4.25m2] Master bedroom [14.80m2] Living Dining [23.60m ] Hallway [7.00m2 OPTION 1
DESIGN OPTIONS A + B connection concept
studio_arte
The Guest Area contemplates 3 ensuite bedrooms and a guest lounge/kitchen area.
studio_arte Forno Forno Up Guest Bedroom 1 [14.75 m2 Suite 1 [3.05 m2 Guest Bedroom 2 [11.10 m ] Suite 2 [3.50 m ] Suite 3 [2.95 m Guest Bedroom 3 [12.65 m2 Lounge Area [11.60 m Pantry/Laundry [5.20 m2 Guest toilet [1.65 m Master Suite [9.90m2 Master bedroom [12.95m Living Dining Kitchen [53.50m2 Pantry/Laundry [5.20 m2 Guest toilet [1.65 m Master Suite [9.90m2 Master bedroom [12.95m Pantry Laundry Room [6.00 m ] Guest toilet [1.65 m2 kitchen [10.50 m Master Suite [8.50m ] Master bedroom [19.60m2 Living Dining [35.90m ] Hallway [4.90m2 Walk-in closet Forno Forno Up Guest Bedroom 1 [14.75 m2 Suite 1 [3.05 m2 Guest Bedroom 2 [11.10 m ] Suite 2 [3.50 m ] Suite 3 [2.95 m Guest Bedroom 3 [12.65 m2 Lounge Area [11.60 m Pantry/Laundry [5.20 m2 Guest toilet [1.65 m Master Suite [9.90m2 Master bedroom [12.95m Living Dining Kitchen [53.50m2 Pantry/Laundry [5.20 m2 Guest toilet [1.65 m Master Suite [9.90m2 Master bedroom [12.95m Pantry Laundry Room [6.00 m ] Guest toilet [1.65 m2 kitchen [10.50 m Master Suite [8.50m ] Master bedroom [19.60m2 Living Dining [35.90m ] Hallway [4.90m2 Walk-in closet OPTION
+
this proposal, the idea was to mantain the main
original building. Dividing the house in two parts to create
Guest area
Private area.
option we
2 completely separate areas, with and
house
guest area.
2.1 Fewer demolitions A + A
For
walls of the
a
and a
On this
designed
entrance to the main
and a shared entrance to the
studio_arte Forno Forno Up Guest Bedroom 1 [14.75 m2 Suite 1 [3.05 m2 Guest Bedroom 2 [11.10 m ] Suite 2 [3.50 m ] Suite 3 [2.95 m Guest Bedroom 3 [12.65 m2 Lounge Area [11.60 m Pantry/Laundry [5.20 m2 Guest toilet [1.65 m Master Suite [9.90m2 Master bedroom [12.95m Living Dining Kitchen [53.50m2 Pantry/Laundry [5.20 m2 Guest toilet [1.65 m Master Suite [9.90m2 Master bedroom [12.95m Pantry Laundry Room [6.00 m ] Guest toilet [1.65 m2 kitchen [10.50 m Master Suite [8.50m ] Master bedroom [19.60m2 Living Dining [35.90m ] Hallway [4.90m2 Walk-in closet Forno Forno Up Guest Bedroom 1 [14.75 m2 Suite 1 [3.05 m2 Lounge Area [11.60 m Living Dining Kitchen [53.50m2 Pantry/Laundry [5.20 m2 Guest toilet [1.65 m Master Suite [9.90m2 Master bedroom [12.95m Living Dining Kitchen [53.50m2 Pantry Laundry Room [6.00 m ] Guest toilet [1.65 m2 kitchen [10.50 m Master Suite [8.50m ] Master bedroom [19.60m2 Living Dining [35.90m ] Hallway [4.90m2 Walk-in closet OPTION 2.2 Fewer demolitions A + B +
studio_arte Forno Forno Up Guest Bedroom 1 [14.75 m2 Suite 1 [3.05 m2 Guest Bedroom 2 [11.10 m ] Suite 2 [3.50 m ] Suite 3 [2.95 m Guest Bedroom 3 [12.65 m2 Lounge Area [11.60 m Pantry/Laundry [5.20 m2 Guest toilet [1.65 m Master Suite [9.90m2 Master bedroom [12.95m Living Dining Kitchen [53.50m2 Pantry/Laundry [5.20 m2 Guest toilet [1.65 m Master Suite [9.90m2 Master bedroom [12.95m Pantry Laundry Room [6.00 m ] Guest toilet [1.65 m2 kitchen [10.50 m Master Suite [8.50m ] Master bedroom [19.60m2 Living Dining [35.90m ] Hallway [4.90m2 Walk-in closet Forno Forno Up Guest Bedroom 1 [14.75 m2 Suite 1 [3.05 m2 Guest Bedroom 2 [11.10 m ] Suite 2 [3.50 m ] Suite 3 [2.95 m Guest Bedroom 3 [12.65 m2 Lounge Area [11.60 m Pantry/Laundry [5.20 m2 Guest toilet [1.65 m Master Suite [9.90m2 Master bedroom [12.95m Living Dining Kitchen [53.50m2 Pantry/Laundry [5.20 m2 Guest toilet [1.65 m Master Suite [9.90m2 Master bedroom [12.95m Pantry Laundry Room [6.00 m ] Guest toilet [1.65 m2 kitchen [10.50 m Master Suite [8.50m ] Master bedroom [19.60m2 Living Dining [35.90m ] Hallway [4.90m2 Walk-in closet OPTION 2.3 Fewer demolitions A + C +
studio_arte
studio_arte Forno Forno Forno Guest Bedroom 1 [9.80 m Suite [2.45 m2 Guest Bedroom 2 [14.30 m2 Suite 2 [3.00 m2 Suite 3 [3.00 m Guest Bedroom 2 [14.15 m Lounge Area [9.00 m2 Patio [4.65 m2 Pantry/Laundry [12.50 m2 Guest toilet [1.65 m ] Master Suite [9.90m2 Master bedroom [12.95m Pantry Laundry Room [10.20 m2 Guest toilet [1.65 m2 kitchen [10.50 m2 Master Suite [8.50m2 Walk-in closet Pantry Laundry Room [10.20 m2 kitchen [10.50 m2 Master Suite [8.60m2 Master bedroom [19.60m ] Living Dining [39.50m Forno Forno Forno Guest Bedroom 1 [9.80 m Suite [2.45 m2 Guest Bedroom 2 [14.30 m2 Suite 2 [3.00 m2 Suite 3 [3.00 m Guest Bedroom 2 [14.15 m Lounge Area [9.00 m2 Patio [4.65 m2 Pantry/Laundry [12.50 m2 Guest toilet [1.65 m ] Master Suite [9.90m ] Master bedroom [12.95m Pantry Laundry Room [10.20 m2 Guest toilet [1.65 m2 kitchen [10.50 m2 Master Suite [8.50m2 Walk-in closet Pantry Laundry Room [10.20 m2 kitchen [10.50 m2 Master Suite [8.60m2 Master bedroom [19.60m ] Living Dining [39.50m OPTION 3.1
+
More demolitions A + A
This proposal goes further in the demolitions, creating more space with thiner walls, and also bringing light to the north side by creating patios between the guest bedrooms. On this option we designed a shared entrance that serves as a reception and access to the bar. The Guest Area contemplates 3 ensuite bedrooms and a guest lounge/kitchen area.
studio_arte Forno Forno Forno Guest Bedroom 1 [9.80 m Suite [2.45 m2 Guest Bedroom 2 [14.30 m2 Suite 2 [3.00 m2 Suite 3 [3.00 m Guest Bedroom 2 [14.15 m Lounge Area [9.00 m2 Patio [4.65 m2 Pantry/Laundry [12.50 m2 Guest toilet [1.65 m ] Master Suite [9.90m2 Master bedroom [12.95m Pantry Laundry Room [10.20 m2 Guest toilet [1.65 m2 kitchen [10.50 m2 Master Suite [8.50m2 Walk-in closet Pantry Laundry Room [10.20 m2 kitchen [10.50 m2 Master Suite [8.60m2 Master bedroom [19.60m ] Living Dining [39.50m Forno Up Forno Guest Bedroom 1 [9.80 m Suite [2.45 m2 Lounge Area [9.00 m2 Pantry/Laundry [12.50 m2 Guest toilet [1.65 m ] Master Suite [9.90m ] Master bedroom [12.95m Living Dining Kitchen [53.50m ] Pantry Laundry Room [10.20 m2 Guest toilet [1.65 m2 kitchen [10.50 m2 Master Suite [8.50m2 Master bedroom [19.70m ] Living Dining [35.90m Hallway [4.90m2 Walk-in closet OPTION 3.2 More demolitions A + B +
studio_arte Forno Forno Forno Guest Bedroom 1 [9.80 m Suite [2.45 m2 Guest Bedroom 2 [14.30 m2 Suite 2 [3.00 m2 Suite 3 [3.00 m Guest Bedroom 2 [14.15 m Lounge Area [9.00 m2 Patio [4.65 m2 Pantry/Laundry [12.50 m2 Guest toilet [1.65 m ] Master Suite [9.90m2 Master bedroom [12.95m Pantry Laundry Room [10.20 m2 Guest toilet [1.65 m2 kitchen [10.50 m2 Master Suite [8.50m2 Walk-in closet Pantry Laundry Room [10.20 m2 kitchen [10.50 m2 Master Suite [8.60m2 Master bedroom [19.60m ] Living Dining [39.50m OPTION 3.3 More demolitions A + C + Up Forno Guest Bedroom [9.80 m ] Suite 1 [2.45 m2 Lounge Area [9.00 m2 Pantry/Laundry [12.50 m Guest toilet [1.65 m2 Master Suite [9.90m2 Master bedroom [12.95m2 Living Dining Kitchen [53.50m2
studio_arte
On a more radical idea, this design aims to create 4 individual spaces. Each guest bedroom having it’s own separate entrace, work space, storage area and ensuite bathroom, creating more space with thiner walls, and also bringing light to the north side by creating patios between the guest bedrooms.
This design strives to generate confort and functionality by creating large and open areas in order to make the most of the potential of the house.
For the guest bedrooms we designed 3 different options for the layouts
studio_arte Forno Forno Up Suite [4.90 m2 Guest Bedroom [17.00 m Suite 2 [5.65 m ] Guest Bedroom 2 [16.15 m2 Suite 3 [6.25 m Guest Bedroom 3 [15.40 m2 Pantry Laundry Room [10.00 m Guest toilet [1.65 m ] kitchen [14.90 m ] Master Suite [8.50m Master bedroom [19.60m2 Living Dining [35.90m Hallway [4.90m ] breakfast booth Walk-in closet Guest toilet [1.65 m ] kitchen [14.00 m ] Master Suite [8.50m Master bedroom [19.60m2 Living Dining [35.90m2 Walk-in closet Pantry Laundry [5.50 m Bathroom [5.20 m2 Master Bedroom [17.80m Shower/Sauna/Office [8.60m2 Pantry Laundry Room [10.00 m Forno Forno Up Suite [4.90 m ] Guest Bedroom [17.00 m2 Suite 2 [5.65 m Guest Bedroom 2 [16.15 m2 Suite 3 [6.25 m Guest Bedroom 3 [15.40 m2 Pantry Laundry Room [10.00 m2 Guest toilet [1.65 m kitchen [14.90 m ] Master Suite [8.50m Master bedroom [19.60m ] Living Dining [35.90m Hallway [4.90m ] breakfast booth Walk-in closet Guest toilet [1.65 m kitchen [14.00 m ] Master Suite [8.50m Master bedroom [19.60m ]
Walk-in closet Pantry
m Bathroom [5.20 m2 Master Bedroom [17.80m Shower/Sauna/Office
Pantry Laundry Room
m2 OPTION
+
Living Dining [35.90m2
Laundry [5.50
[8.60m2
[10.00
4.1 Clean Slate A + A
studio_arte Forno Forno Up Suite 1 [4.90 m ] Guest Bedroom 1 [17.00 m2 Suite 2 [5.65 m Guest Bedroom 2 [16.15 m2 Suite 3 [6.25 m2 Guest Bedroom 3 [15.40 m2 Pantry Laundry Room [10.00 m2 Guest toilet [1.65 m kitchen [14.90 m Master Suite [8.50m2 Master bedroom [19.60m ] Living Dining [35.90m2 Hallway [4.90m breakfast booth Walk-in closet Guest toilet [1.65 m kitchen [14.00 m Master Suite [8.50m2 Master bedroom [19.60m ] Living Dining [35.90m2 Walk-in closet Pantry Laundry [5.50 m Bathroom [5.20 m2 Master Bedroom [17.80m2 Shower/Sauna/Office [8.60m2 Pantry Laundry Room [10.00 m2 Forno Up Guest Bedroom 1 [17.00 m2 Guest Bedroom 2 [16.15 m2 Guest Bedroom 3 [15.40 m2 Master bedroom [19.60m ] Living Dining [35.90m2 Hallway [4.90m Guest toilet [1.65 m kitchen [14.00 m Master Suite [8.50m2 Master bedroom [19.60m ] Living Dining [35.90m ] Hallway [4.90m Walk-in closet Pantry Laundry [5.50 m2 Bathroom [5.20 m2 Master Bedroom [17.80m2 Shower/Sauna/Office [8.60m2 Living Dining Kitchen [53.50m ] Pantry Laundry Room [10.00 m2 OPTION 4.2 Clean Slate A + B +
studio_arte Forno Forno Up Suite 1 [4.90 m ] Guest Bedroom 1 [17.00 m2 Suite 2 [5.65 m Guest Bedroom 2 [16.15 m2 Suite 3 [6.25 m2 Guest Bedroom 3 [15.40 m2 Pantry Laundry Room [10.00 m2 Guest toilet [1.65 m kitchen [14.90 m Master Suite [8.50m2 Master bedroom [19.60m ] Living Dining [35.90m2 Hallway [4.90m breakfast booth Walk-in closet Guest toilet [1.65 m kitchen [14.00 m Master Suite [8.50m2 Master bedroom [19.60m ] Living Dining [35.90m2 Walk-in closet Pantry Laundry [5.50 m Bathroom [5.20 m2 Master Bedroom [17.80m2 Shower/Sauna/Office [8.60m2 Pantry Laundry Room [10.00 m2 Guest Bedroom [17.00 m ] Guest Bedroom 2 [16.15 m Guest Bedroom 3 [15.40 m ] Pantry Laundry [5.50 m2 Bathroom [5.20 m Master Bedroom [17.80m ] Shower/Sauna/Office [8.60m Living Dining Kitchen [53.50m OPTION 4.3 Clean Slate A + C +
DESIGN OPTIONS
BAR + ROOFTOP
studio_arte
OPTION
1 Bar + Rooftop
Skylight
Private Lounge Bar [35.50 m2
Private Rooftop Terrace [19.00 m2]
Shared bar concept for receiving the guests with a hidden passage to the private area, toilet and rooftop
studio_arte
OPTION 2
Bar + Rooftop
Shared Lounge Bar [32.50 m ]
Shared bar and rooftop concept for receiving the guests
This option doesn´t have a bathroom to have maximum use of the floorplan for the lounge area.
Rooftop Terrace [34.50 m2
studio_arte
Skylight
OPTION 3
Private Bar + Rooftop
Private Lounge Bar [35.50 m2]
Skylight
Private bar|lounge area with a hidden passage to the private area, toilet and rooftop
Private Rooftop Terrace [19.00 m2]
studio_arte
studio_arte
Skylight
Pool
Private Rooftop Terrace [19.00 m2 Private Lounge | Bar [38.00 m2 Skylight
Skylight Skylight
OPTION 4 Private Bar + Rooftop Private bar|lounge area with a narrow staircase for saving space and maximizing the use of the space
Skylight Skylight
OPTION 5
Private Bar + Rooftop
Private Lounge Bar [38.00 m2]
Skylight
Skylight
Private bar|lounge area with a narrow staircase for saving space and maximizing the use of the space
Double height ceiling area, preferebly above the living room.
Private Rooftop Terrace [19.00 m2
studio_arte
FINAL EXAMPLE
studio_arte
Old ruin as a base for the pool, connecting witha a deck structure
FLOOR
studio_arte 67.50 Pantry Laundry [5.50 m Bathroom [5.20 m2 Master Bedroom [17.80m Shower/Sauna/Office [8.60m Living Dining Kitchen [53.50m Suite [4.90 m Guest Bedroom [17.00 m Suite [5.65 m Guest Bedroom 2 [16.15 m2 Suite 3 [6.25 m Guest Bedroom 3 [15.40 m Pool Deck
GROUND
Pergula attached to the side of the house in order to provide shade in the summer
studio_arte 67.50 Private Rooftop Terrace [19.00 m Private Lounge Bar [38.00 m Skylight Skylight Skylight Skylight Sauna Pool Deck
ROOFTOP
studio_arte 67.50 Private Rooftop Terrace [19.00 m Private Lounge Bar [38.00 m Skylight Skylight Skylight Skylight
ROOFTOP
CREDITS
studio_arte
ARCHITECTS:
JOANA PINTO_ TLM. (+351) 912608528 E-MAIL: joanapinto@studioarte.info
MARCELO GUILHERME _TLM (+351) 932129553 EMAIL: marcelo@studioarte.info
CREATIVE DIRECTOR AND DESIGN CONCEPT:
ARNOLD AARSSEN – TLM. (+351) 962 042 933 E-MAIL:arnoldaarssen@studioarte.info
STUDIO ARTE RUA 5 DE OUTUBRO Nº 49 R/C 8500-581 PORTIMÃO - PORTUGAL t: (+351) 282 445 776 web: www.studioarte.info
FACEBOOK: https://www.facebook.com/studioarteportimao/ ISSU: https://issuu.com/studioarte
studio_arte








































