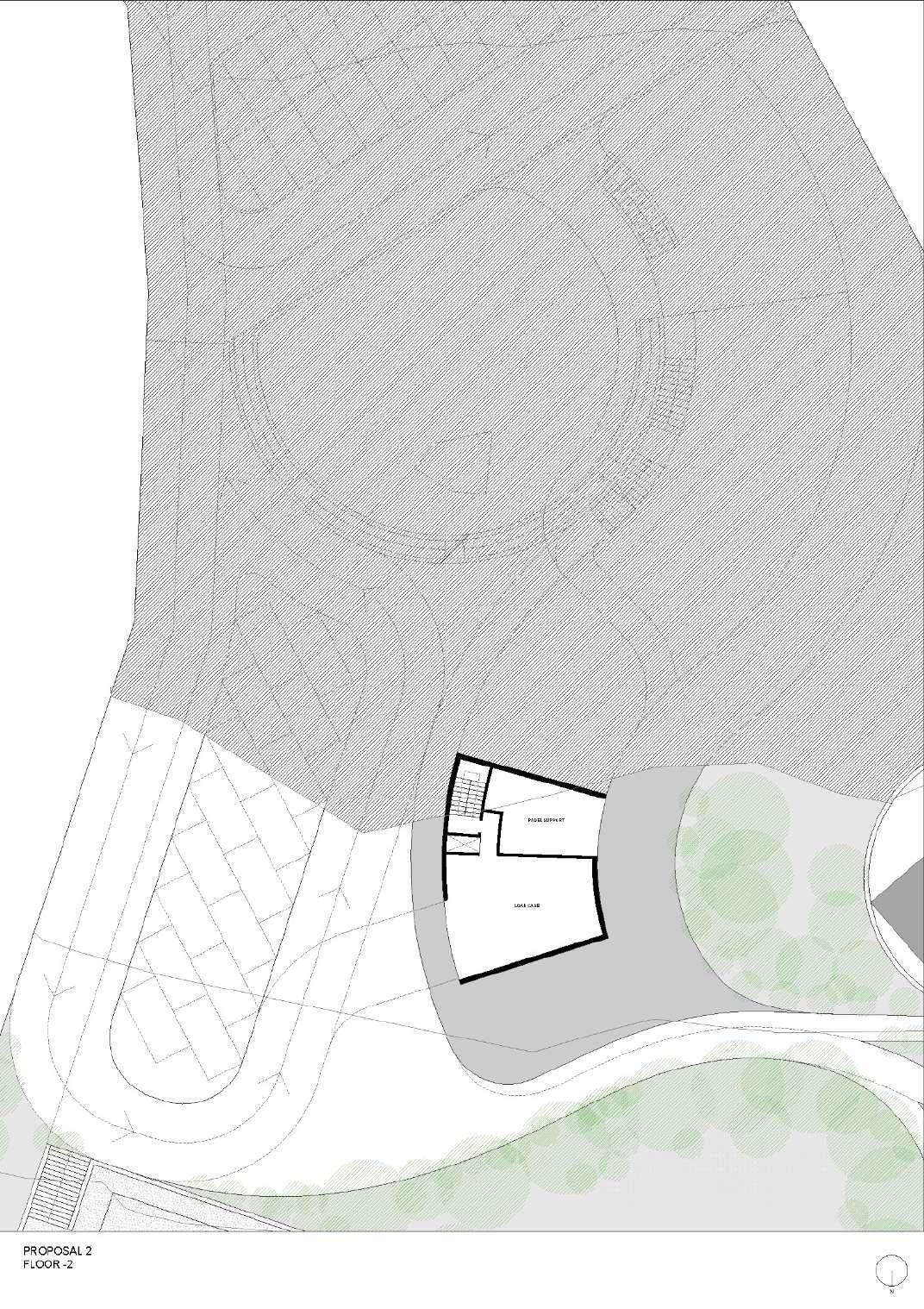








GENERAL CONCEPTS
• Development of a multi-functional complex with an Eco-Friendly approach
• Use of natural-based (more organic) solutions and materials
• Bioclimatic-passive architecture
• Principles of Environmental Sustainability
• Mediterranean Garden (Dry garden – low maintenance)
• Utilization and optimization of Solar Orientation/Energy
• Balanced overall impact on the territory (soil)
• Rainwater Harvesting
• Energy Efficiency
• Integration and organic experience in connection and enjoyment with Nature (surrounding environment)
• Organic Approach
• Green Roofs (ecological)
• Organic Gardens for sustainable consumption
MULTI-FUNCTIONAL TOURISM COMPLEX (Uses: Sports + Tourist Accommodation)
• Sports Infrastructure
• Padel Courts - 7 courts (200 m² each)
Note: No waterproofing, using permeable materials.
•Complementary Areas (Logistics)
• Service Area - 500 m² (public use) including:
• Reception
• Restaurant
• Café
• Shop
• Logistics
• Laundry
• Tourism Development - (TER/Rural Property)
Total Construction Area: 2,000 m² (use: tourist accommodation)
• Area for Autonomous Units: 1,600 m² (7 houses + 3 cabins)
• Pedestrian access circuit to units: 400 m²
•Circulation Paths
• Pedestrian and Vehicle Circulation
Characteristics: Non-waterproofed, built with natural and permeable materials.
• Leisure Area (public use)
• Outdoor Terrace
• Themed Playground
• Organic Garden Areas
• Space for Fruit and Herb Garden
• Composting Area for Organic Waste


















































