CASA SESTIG
FERRAGUDO | ALGARVE

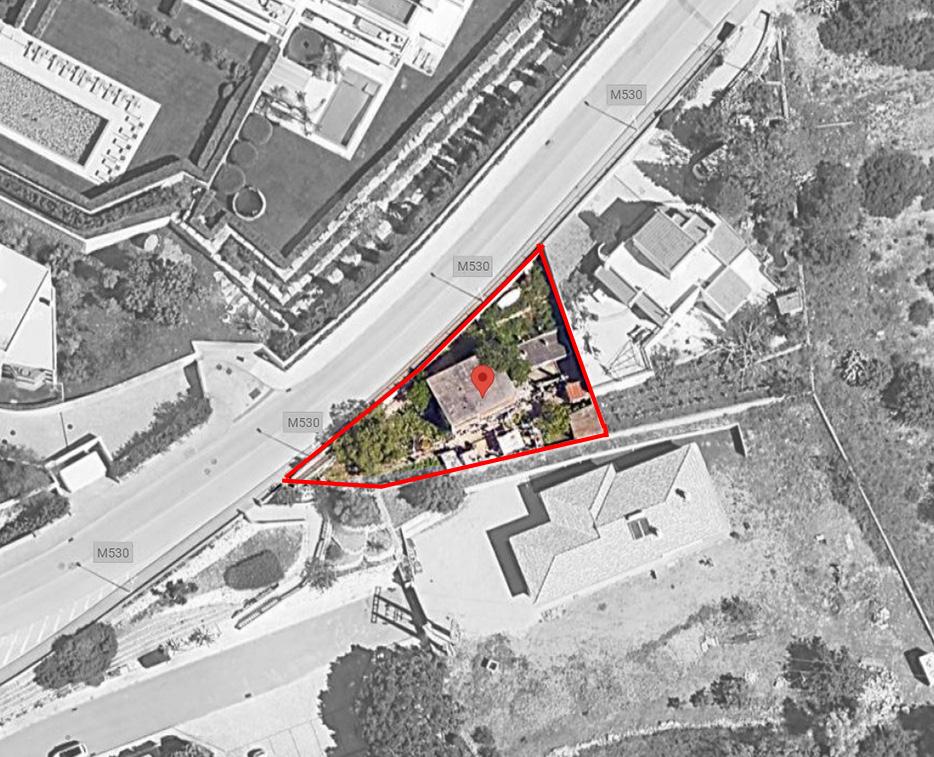



Development of a housing project with an ‘Ecofriendly’ Approach
Use of natural-based (more organic) solutions and materials
Bioclimatic-passive architecture
Principles of Environmental Sustainability
Mediterranean Garden (Dry garden – low maintenance)
Utilization and optimization of Orientation/Solar Energy
Balanced overall impact on the territory
Rainwater Reuse
Energy Efficiency
Organic integration and experience in contact with and enjoyment of Nature (surrounding environment)
Reinventing the traditional barn house archetype architecture
The main focus is based on creating living spaces that connect with the outdoor area (indoor/outdoor spatial fusion)
Three / Four master bedrooms with a ensuit Bathroom ( one needs to follow the accessibility rules)
One Multipurpose Room
Technical Basement for storage
Open space kitchen/dining/living
Big terraces
Water elements (mirror/plunge pool)
Integration with nature
Constant open views into the surrounding countryside landscape
CONTEMPORARY MODERN HOUSE BLENDING DESIGN


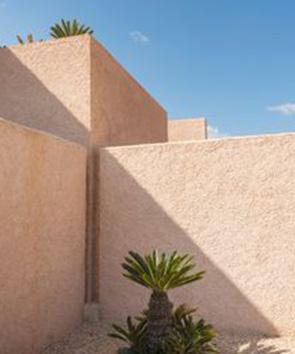
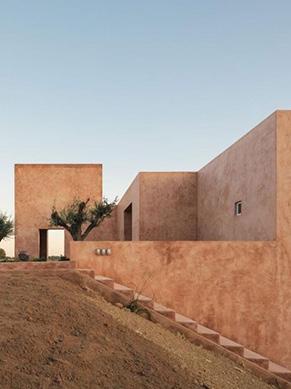
TERRACE HOUSE | ADAPTATION TO THE TERRAIN WITHOUT LOSING FUNCTIONALITY



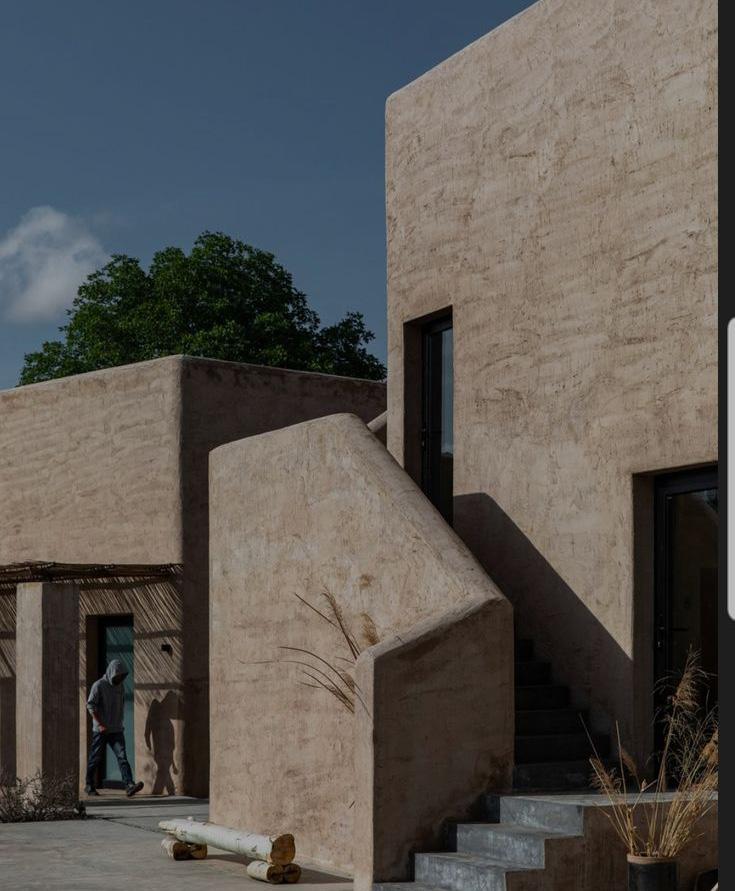
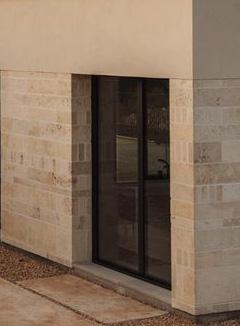


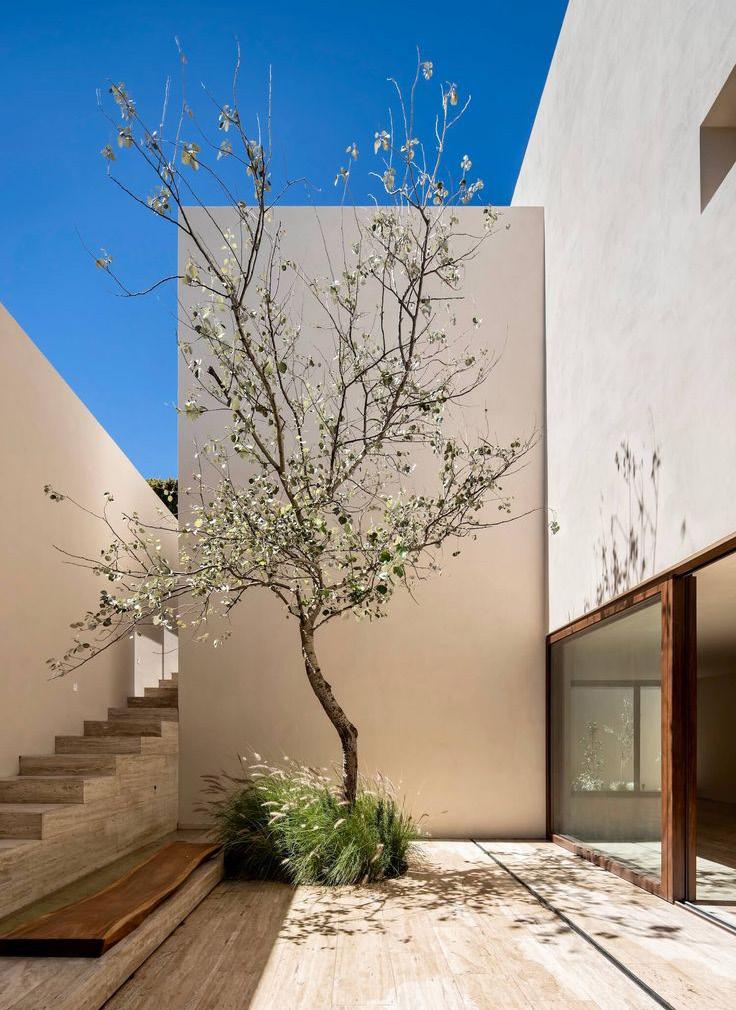


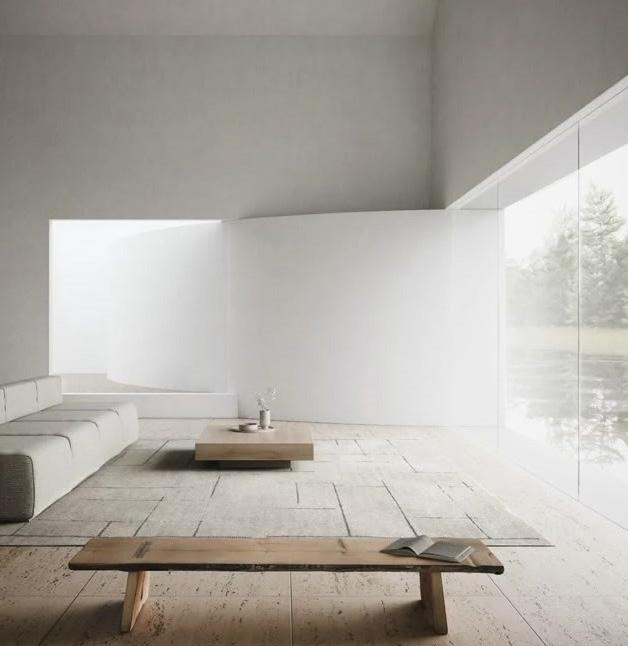

MINIMALISTIC INTERIOR DESIGN BEDROOM
CONTEMPORARY PURIST AMBIANCE


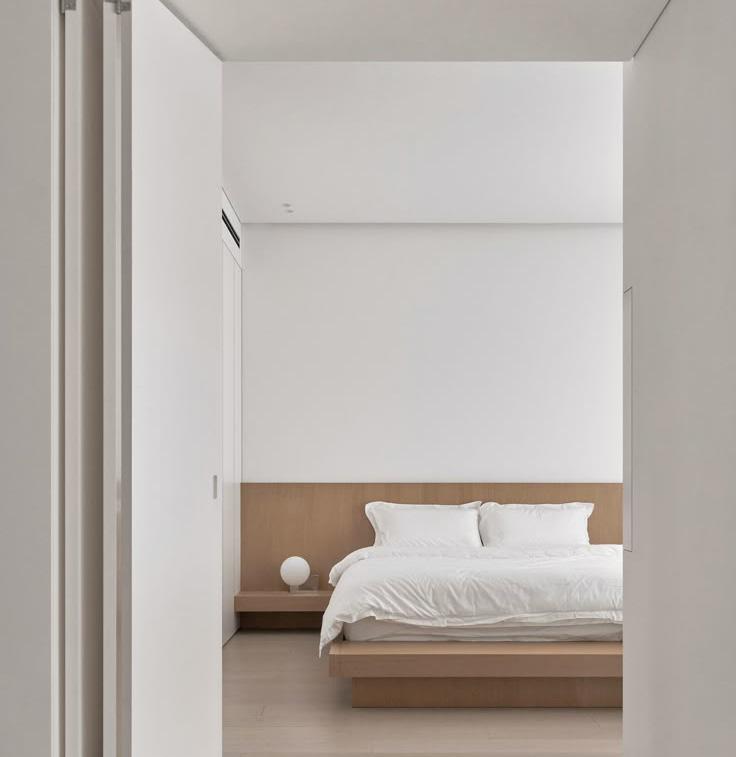
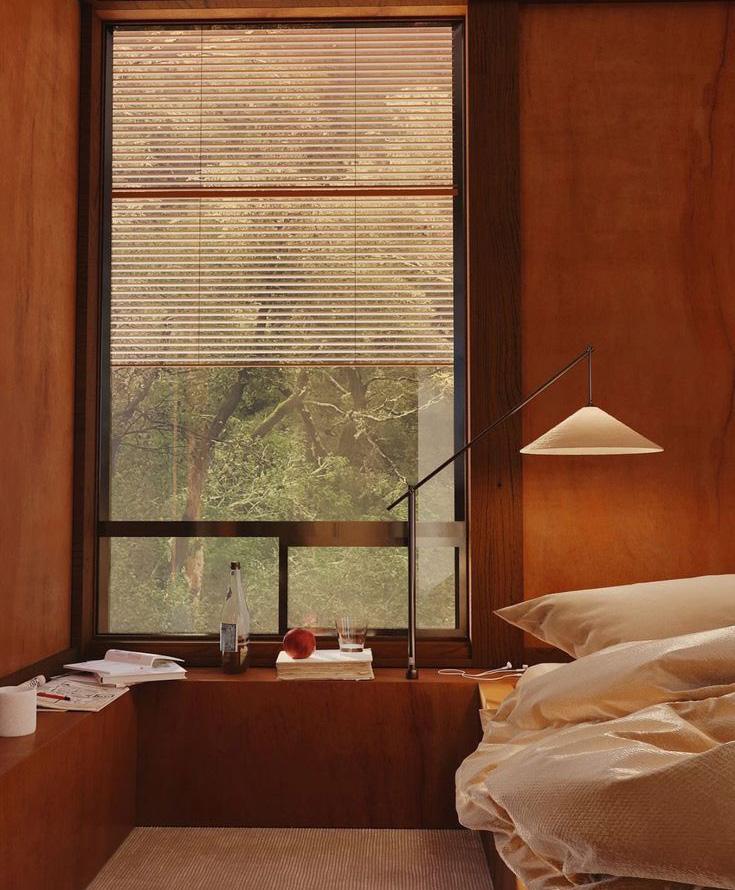
RELATION OF OUTDOOR FUNCTIONAL PLATFORMS + GREEN FILTERS




OUTDOOR ELEMENTS SHADING SYSTEMS RELATION


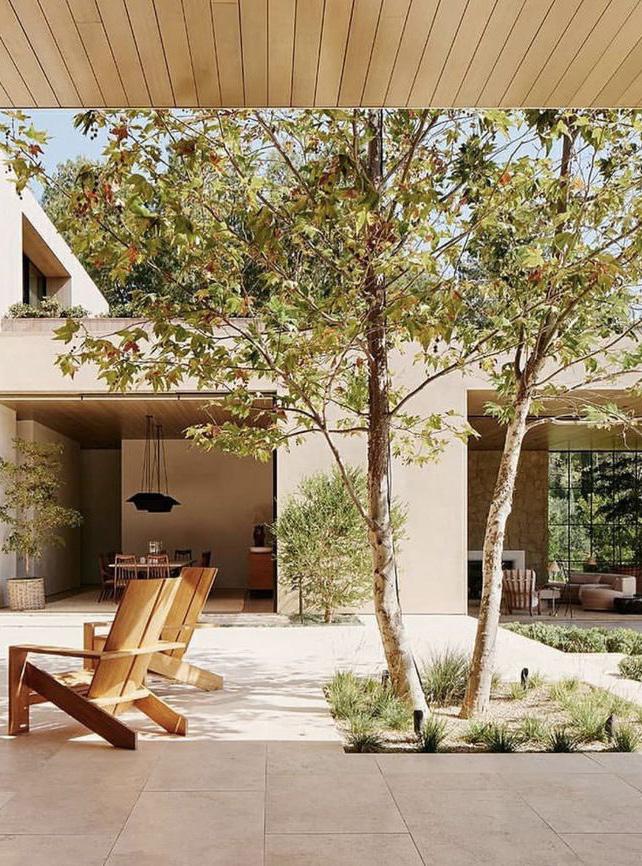
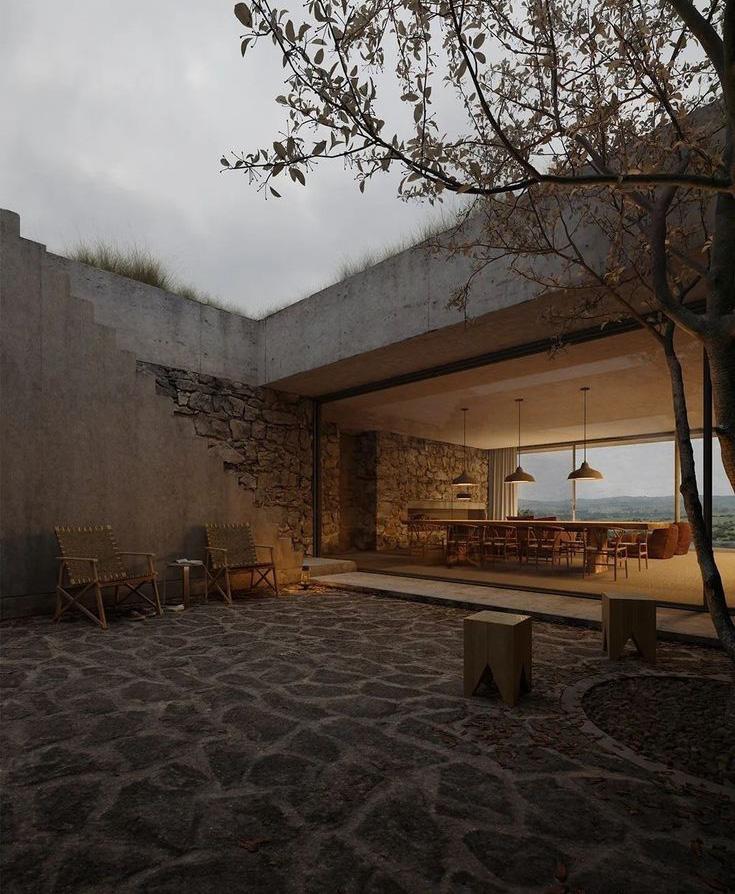
MIRROR
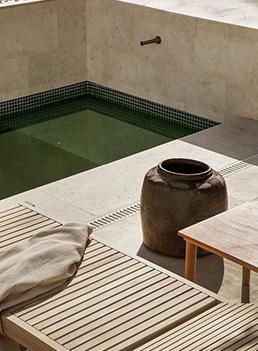



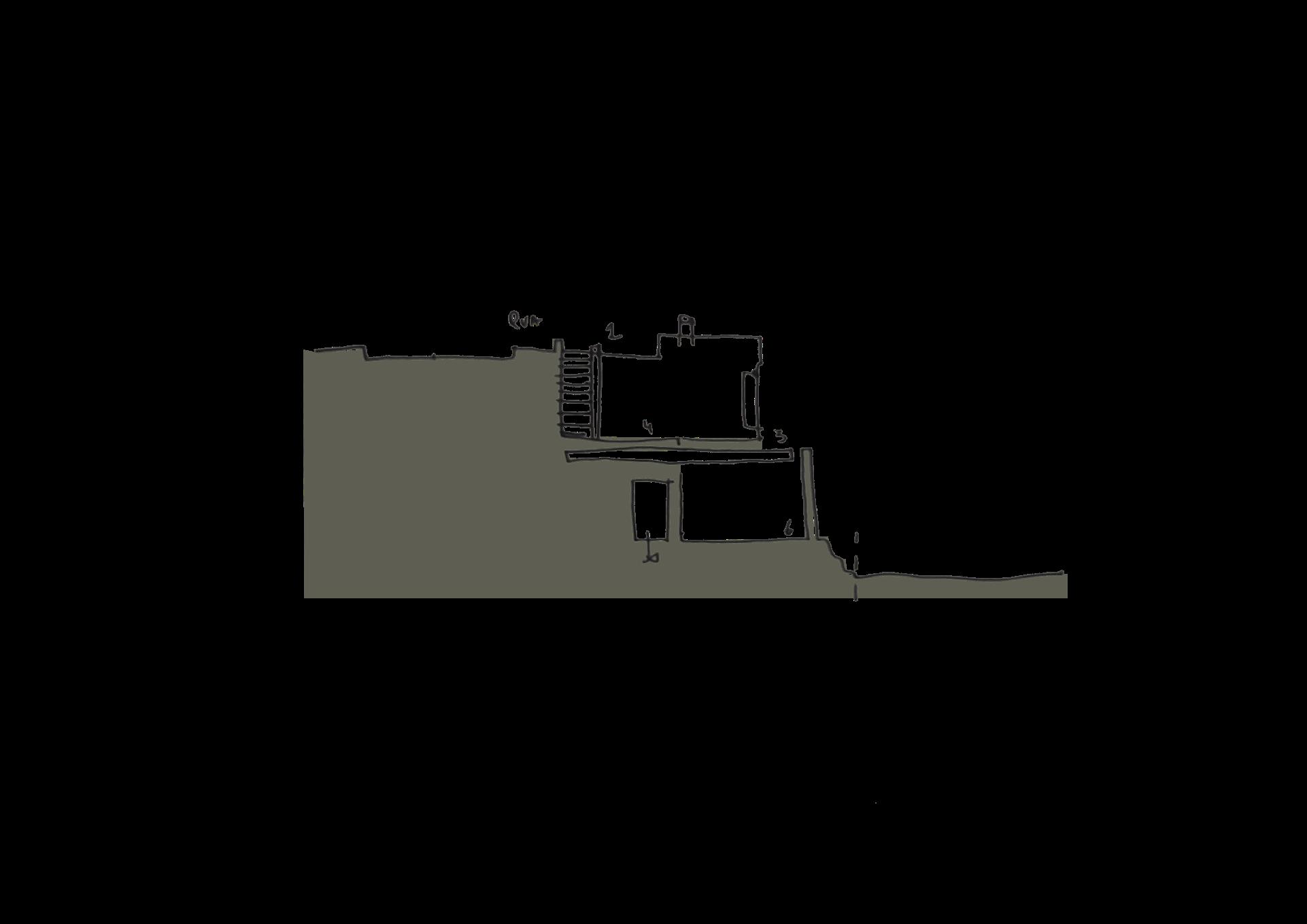

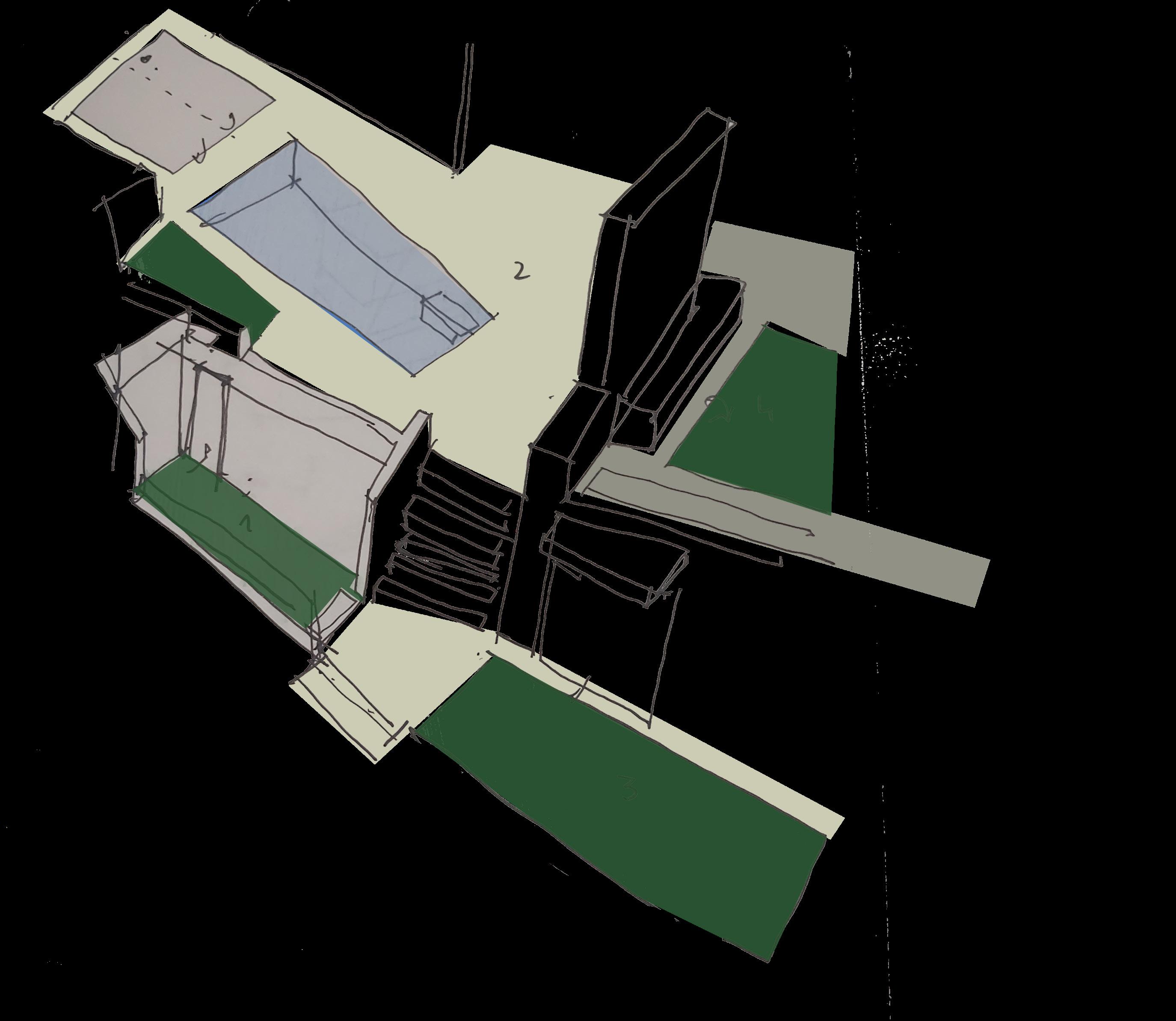
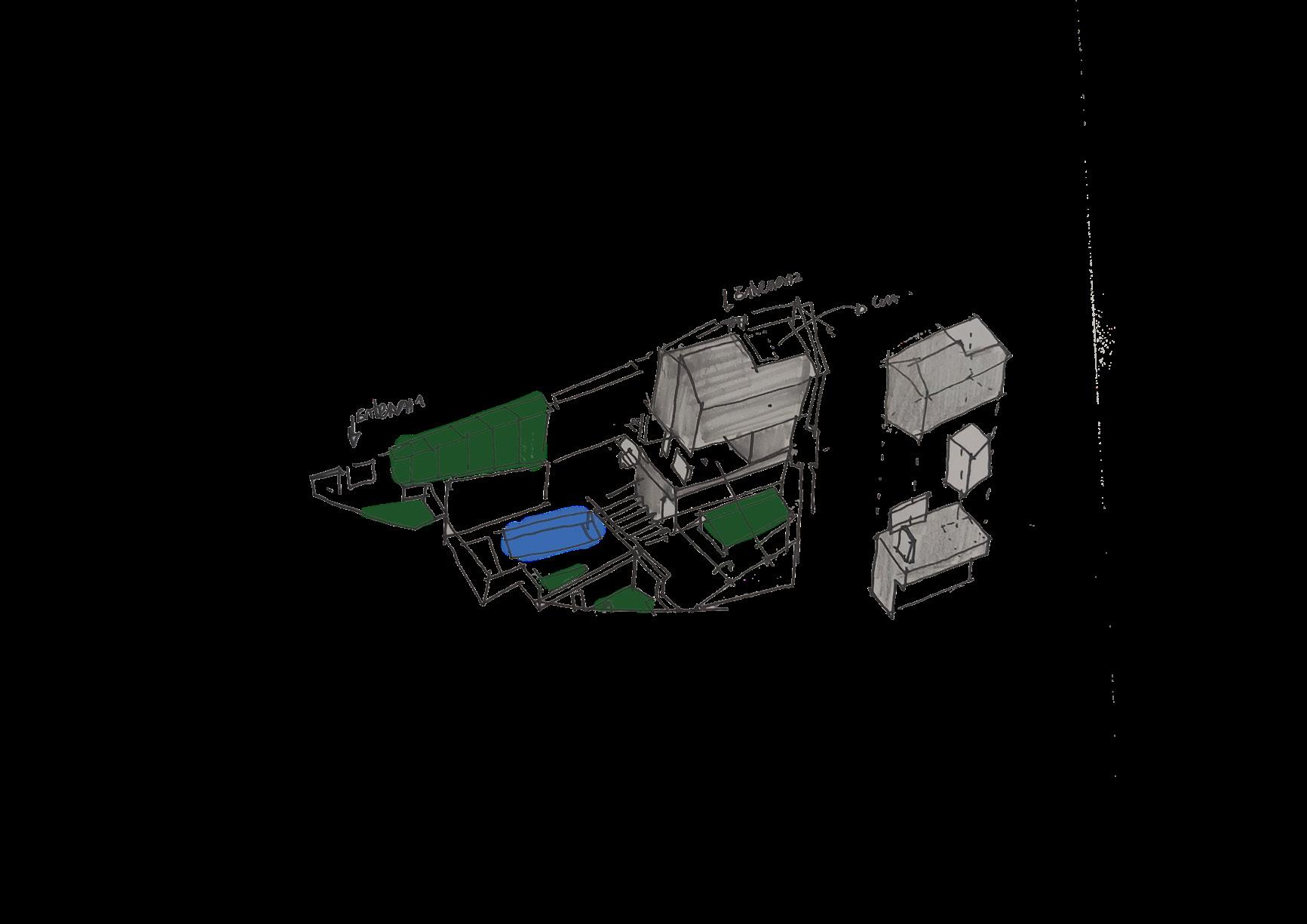


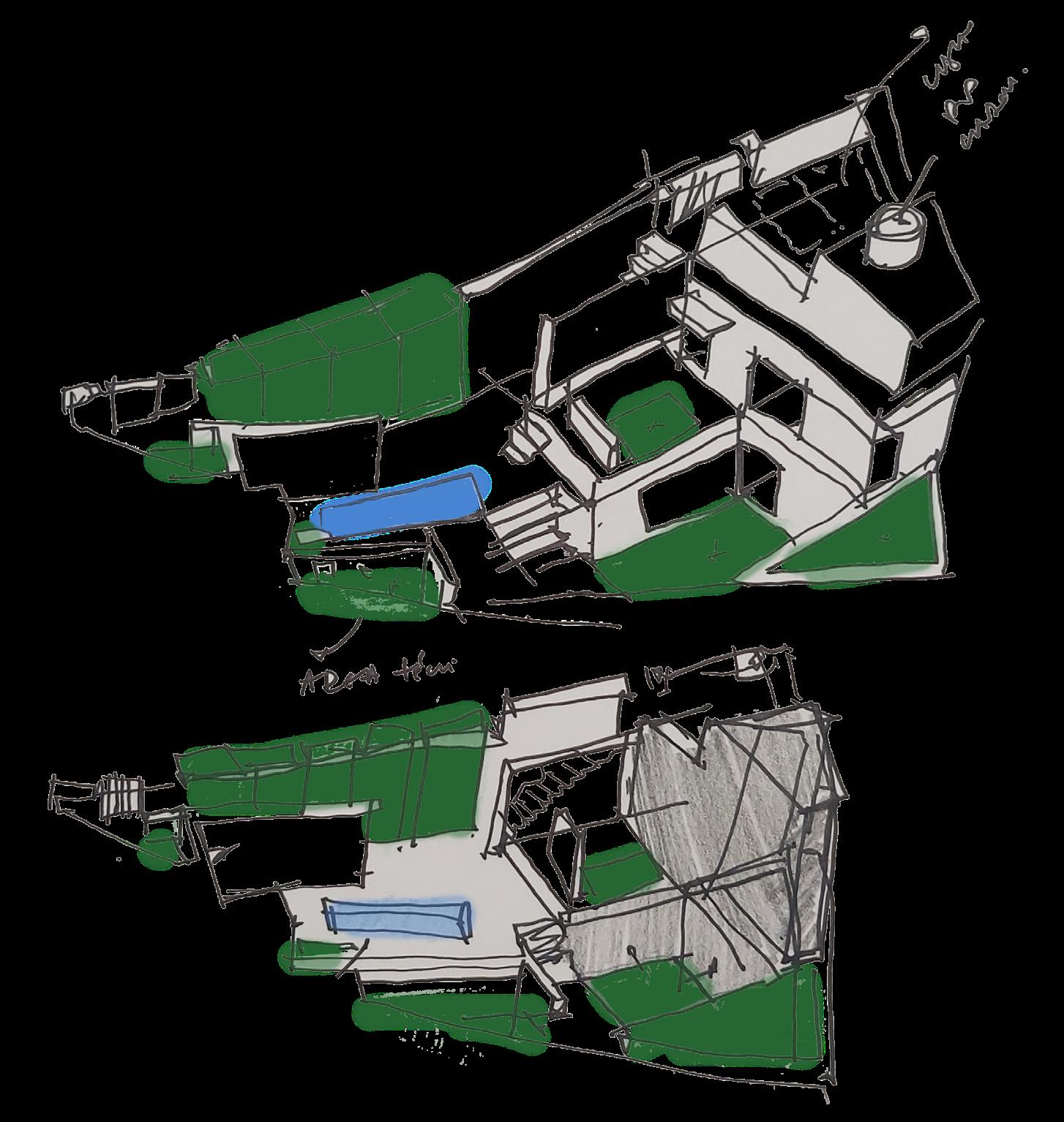


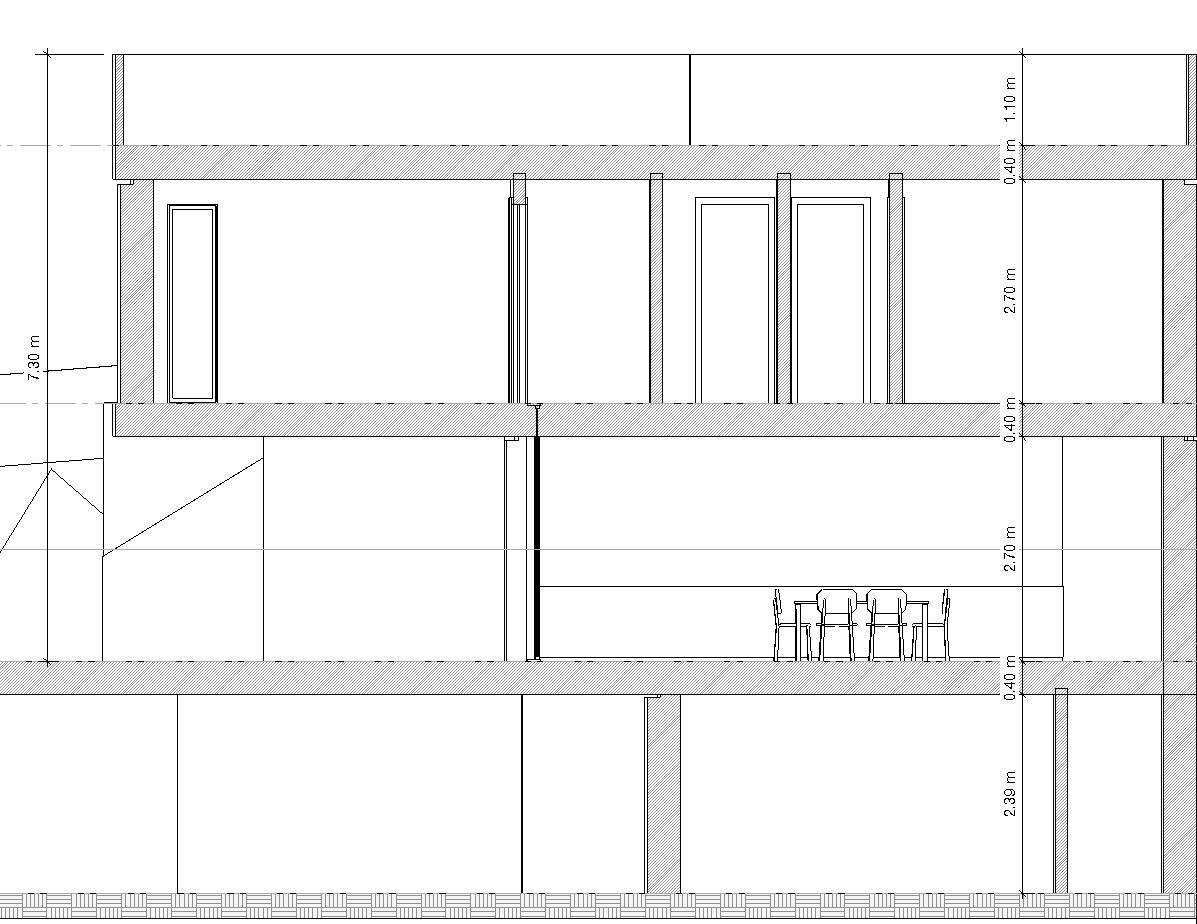
CUBIST COMPOSITION
Living on Upper Floor
Total construction surface - 235.44 sqm
Total living construction surface (Without Basement) - 171.66 sqm
Building footprint surface- 133.58 sqm

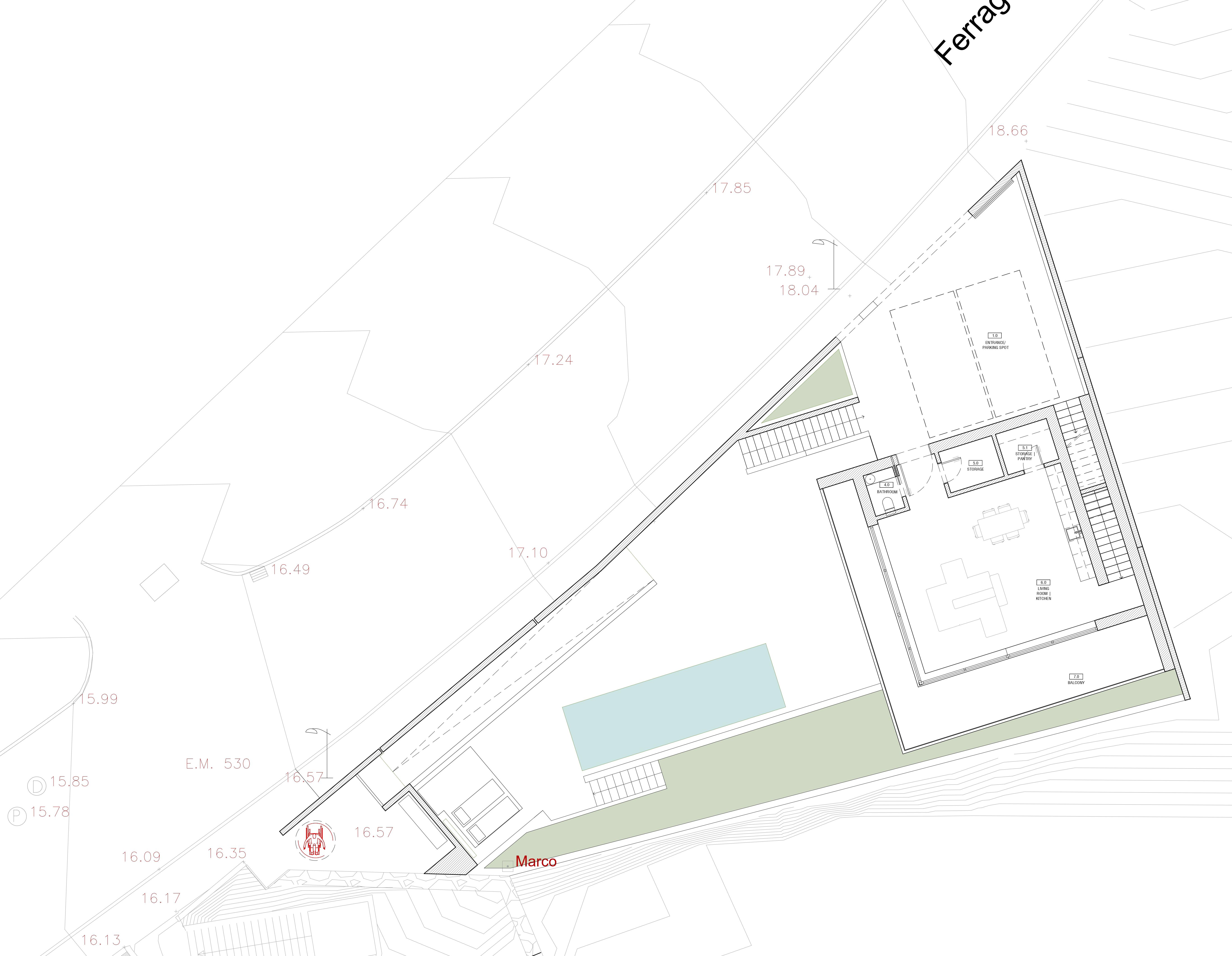

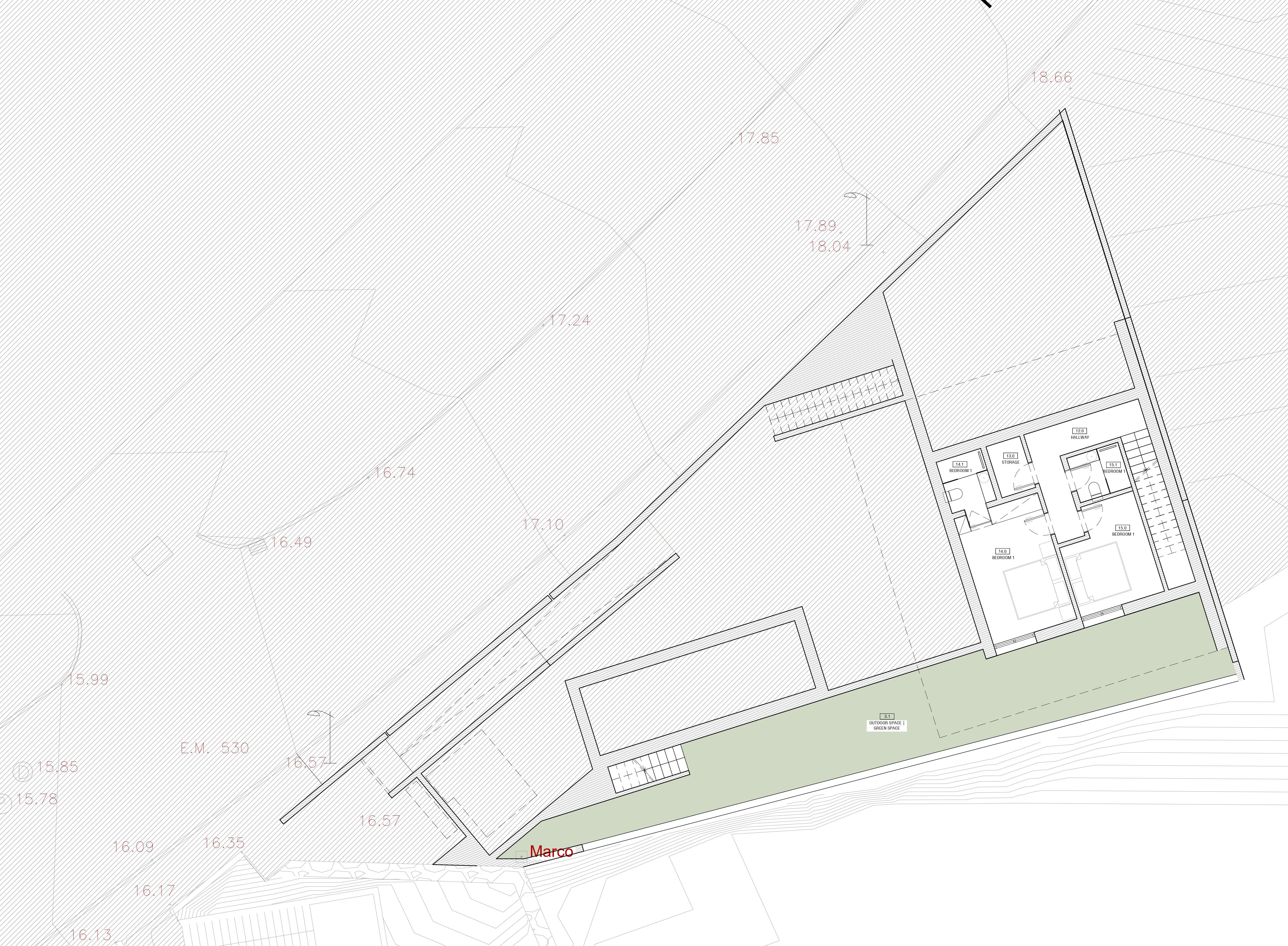
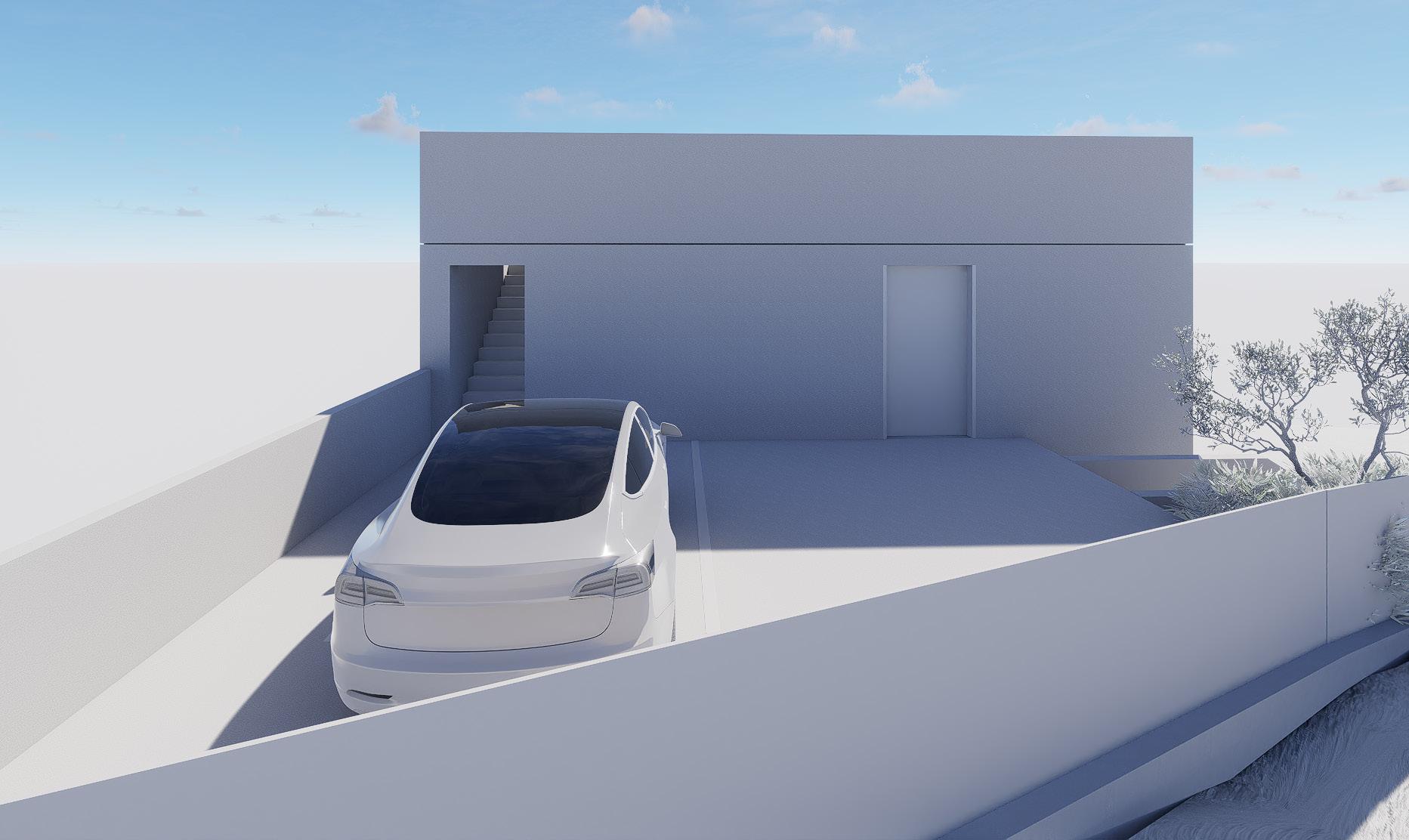



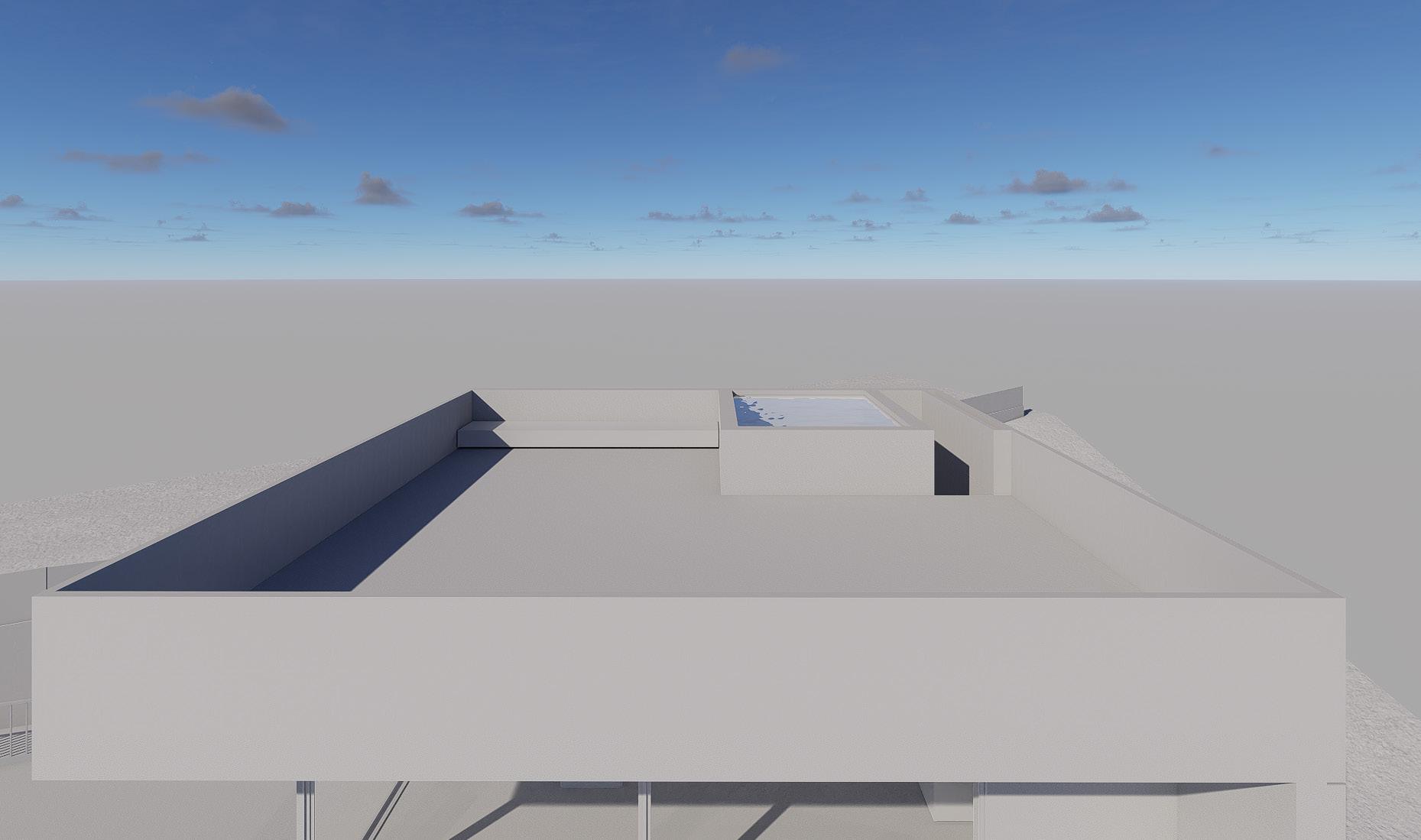
CUBIST COMPOSITION
Living on Middle Floor
Total construction surface - 249.48 sqm
Total living construction surface Without Basement - 179.18 sqm
Footprint - 127.78 sqm
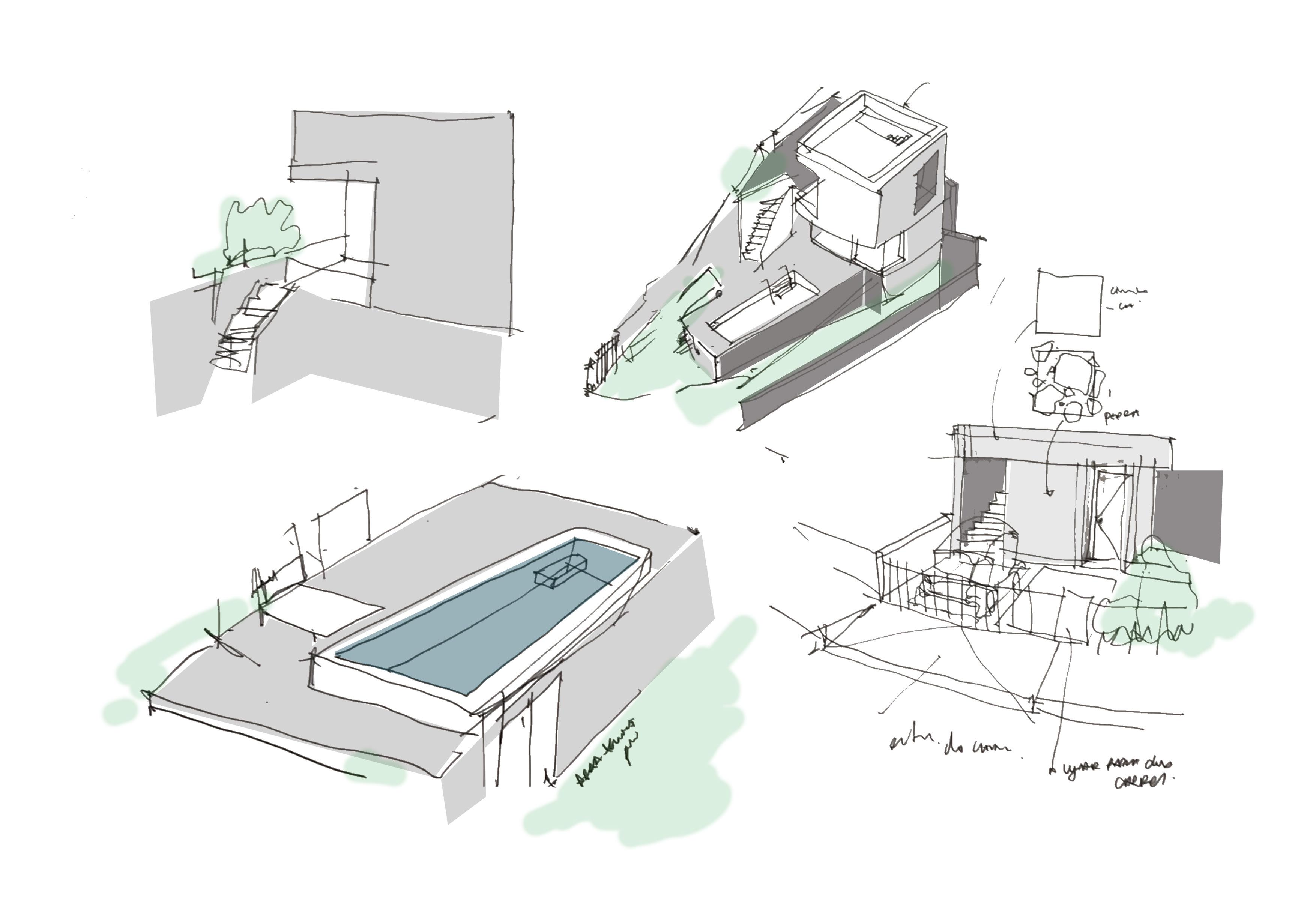



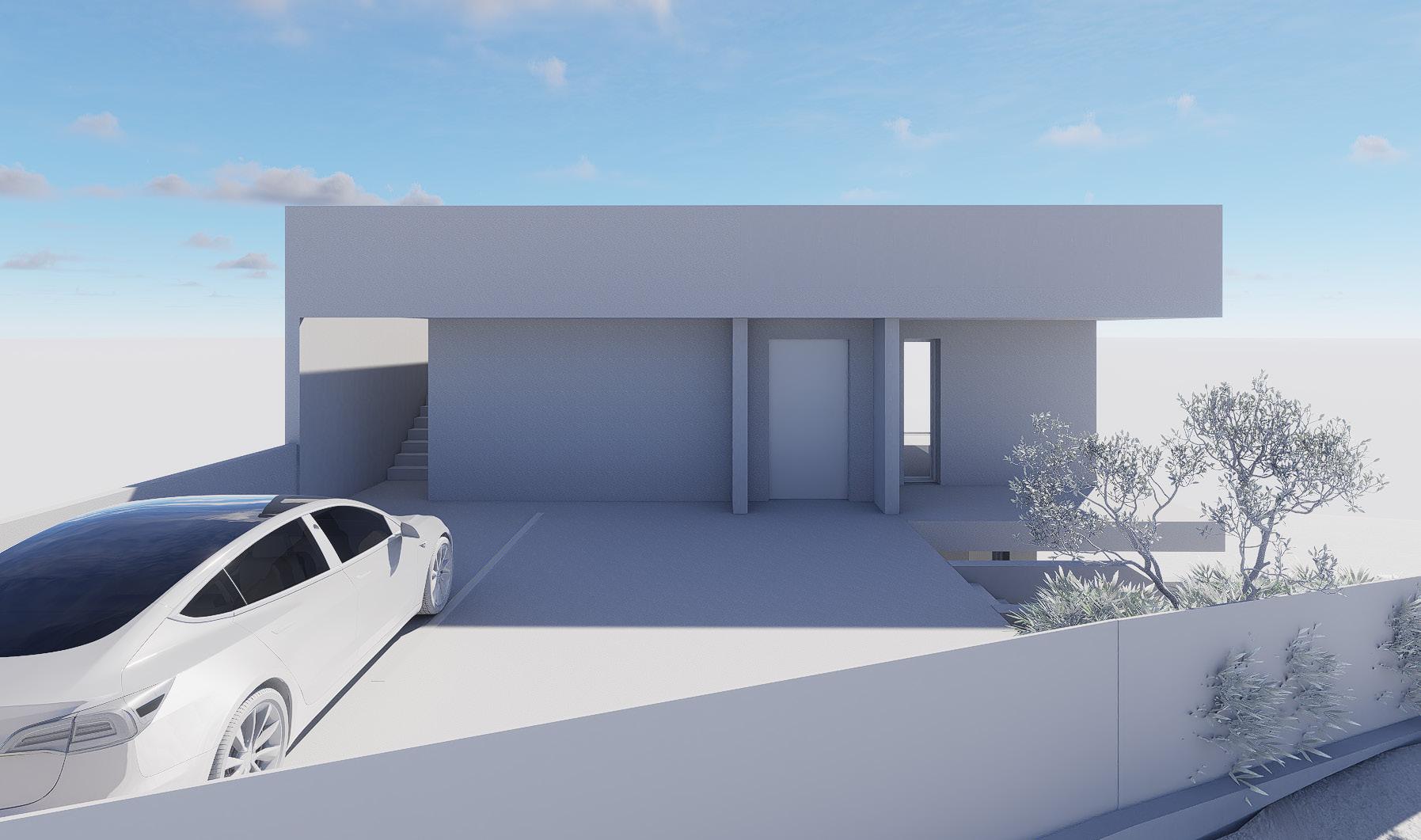

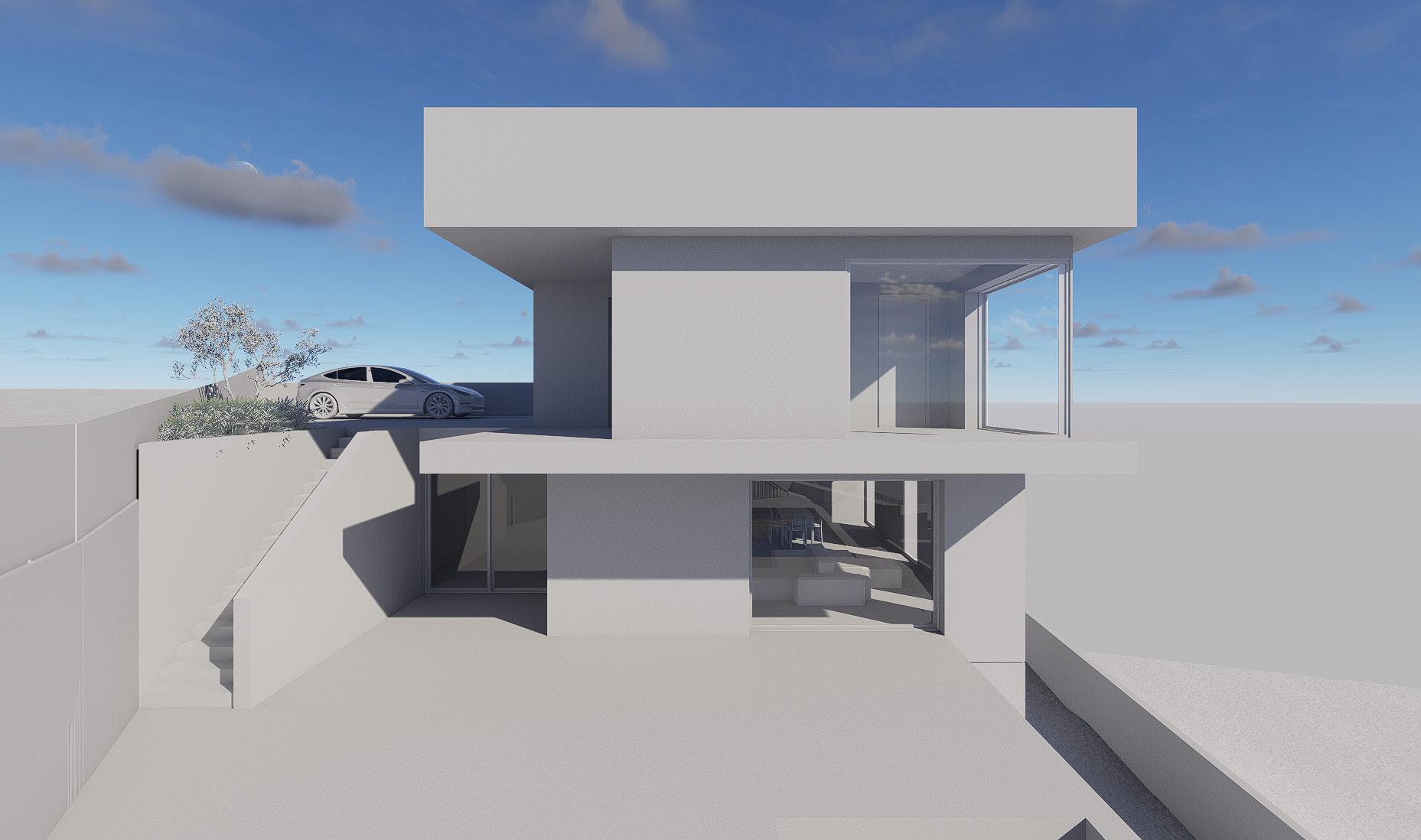




Total construction surface - 265.02 sqm
Total living construction surface Without Basement - 201.38 sqm
Footprint - 131.63 sqm
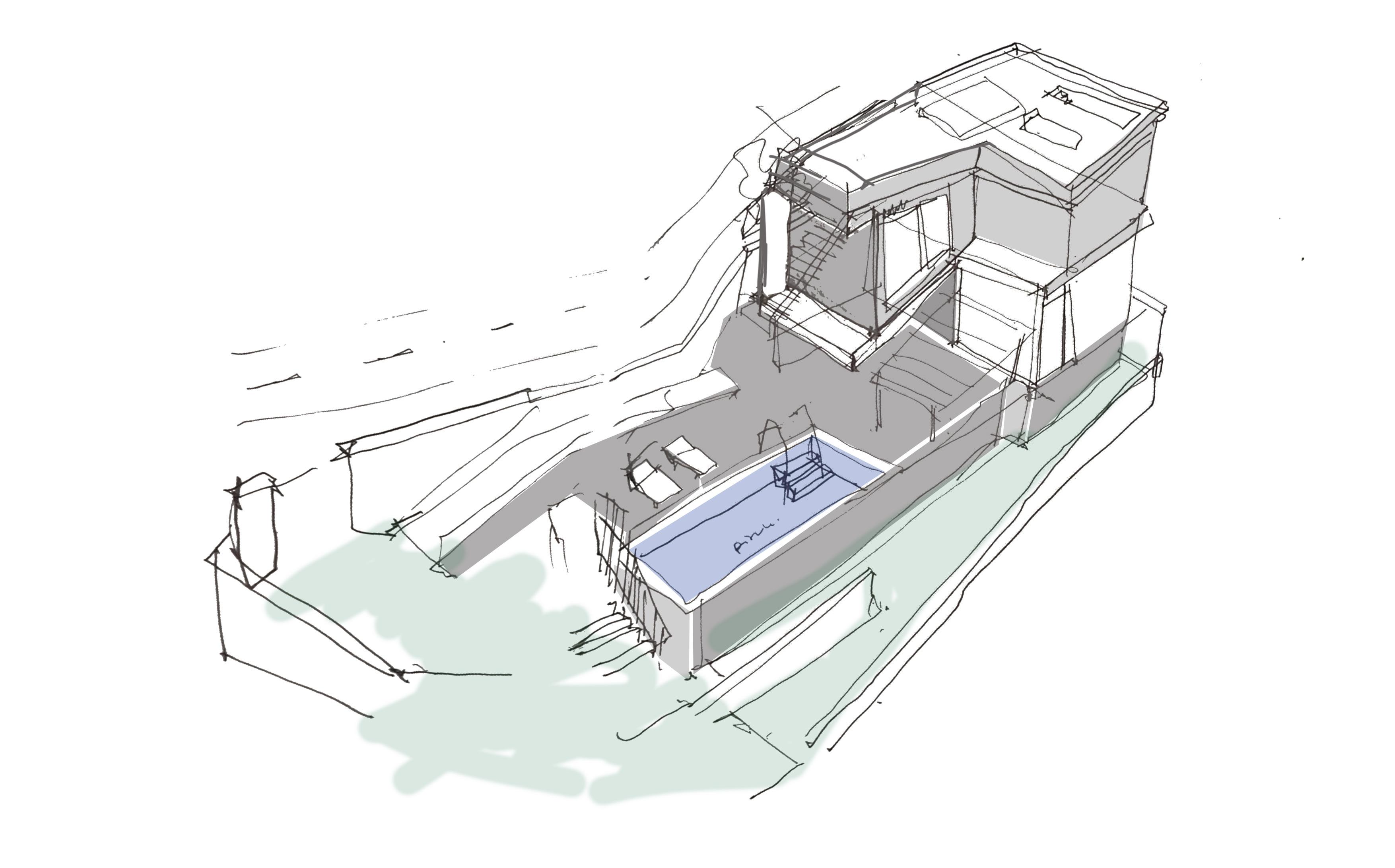
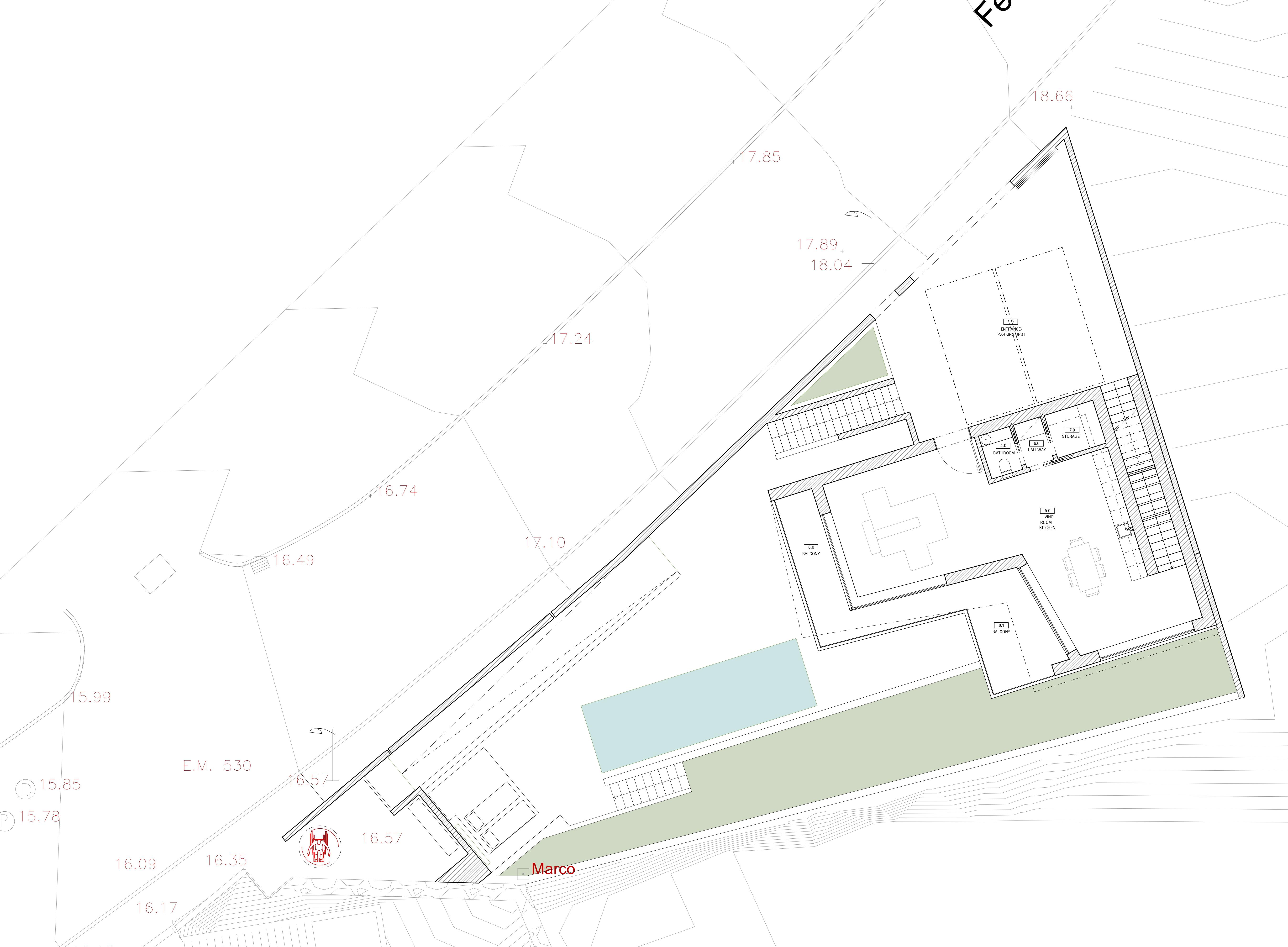









L SHAPE DESIGN
Living on Middle Floor
Total construction surface - 268.67 sqm
Total living construction surface Without Basement - 189.58 sqm
Footprint - 134.08 sqm


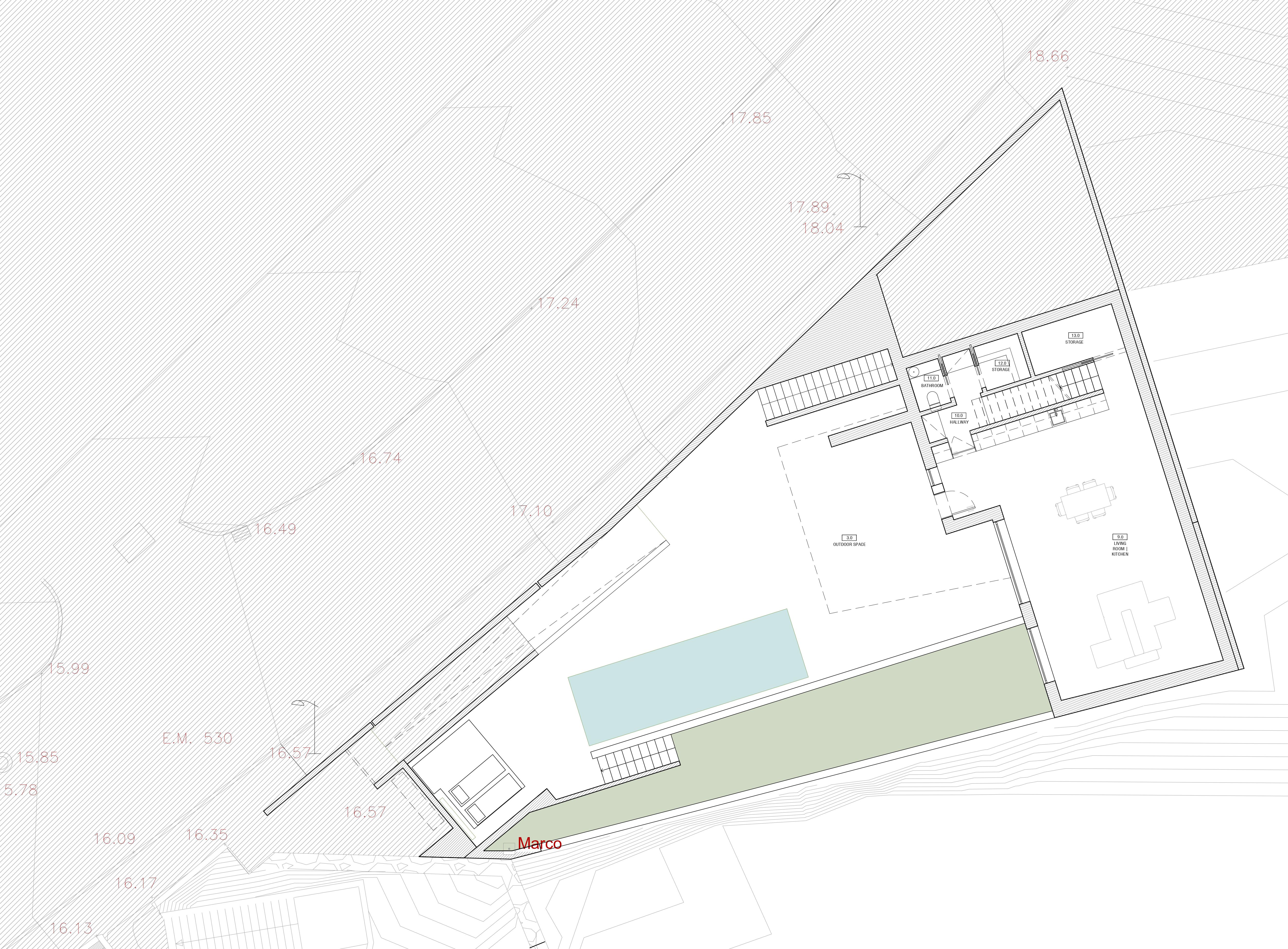



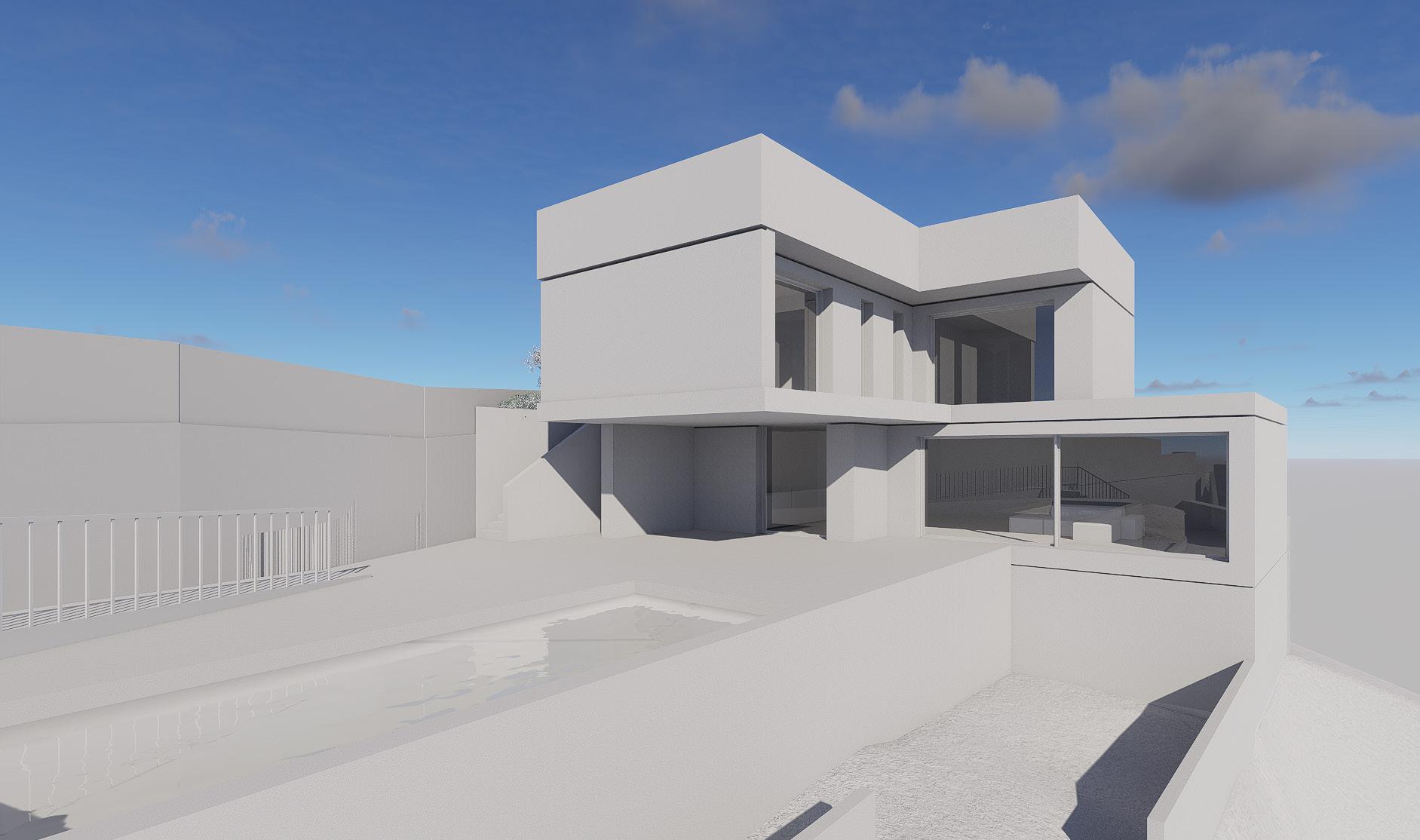

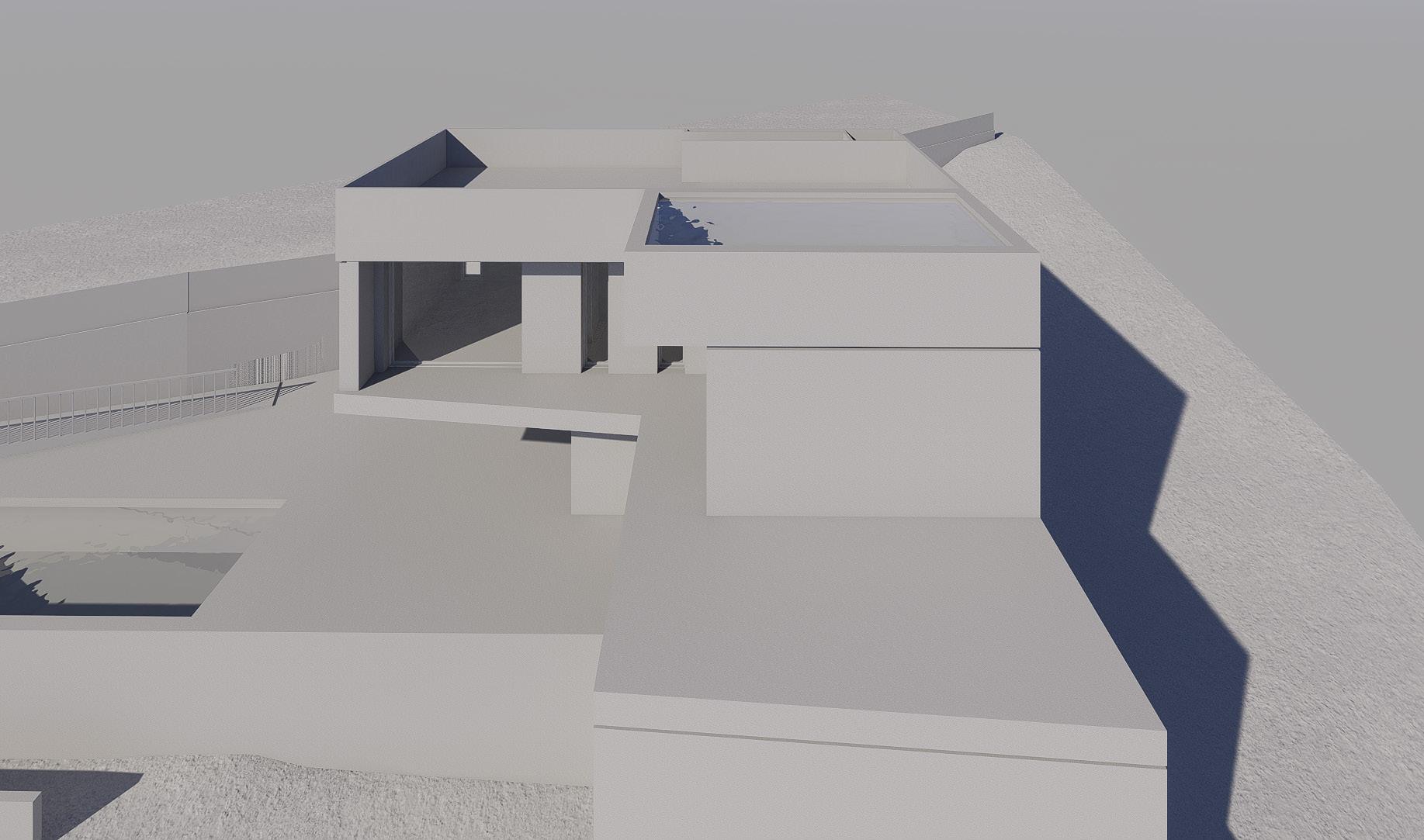
ARCHITECTS:
JOÃO CARRIÇO– TLM. (+351) 914773149
E-MAIL: joaocarrico@studioarte.info
MARCELO GUILHERME _TLM (+351) 932129553
EMAIL: marcelo@studioarte.info
CREATIVE DIRECTOR AND DESIGN CONCEPT:
ARNOLD AARSSEN – TLM. (+351) 962 042 933
E-MAIL: arnoldaarssen@studioarte.info
STUDIO ARTE RUA 5 DE OUTUBRO Nº 49 R/C 8500-581 PORTIMÃO - PORTUGAL
t: (+351) 282 445 776
web: www.studioarte.info
FACEBOOK: https://www.facebook.com/studioarteportimao/ ISSU: https://issuu.com/studioarte