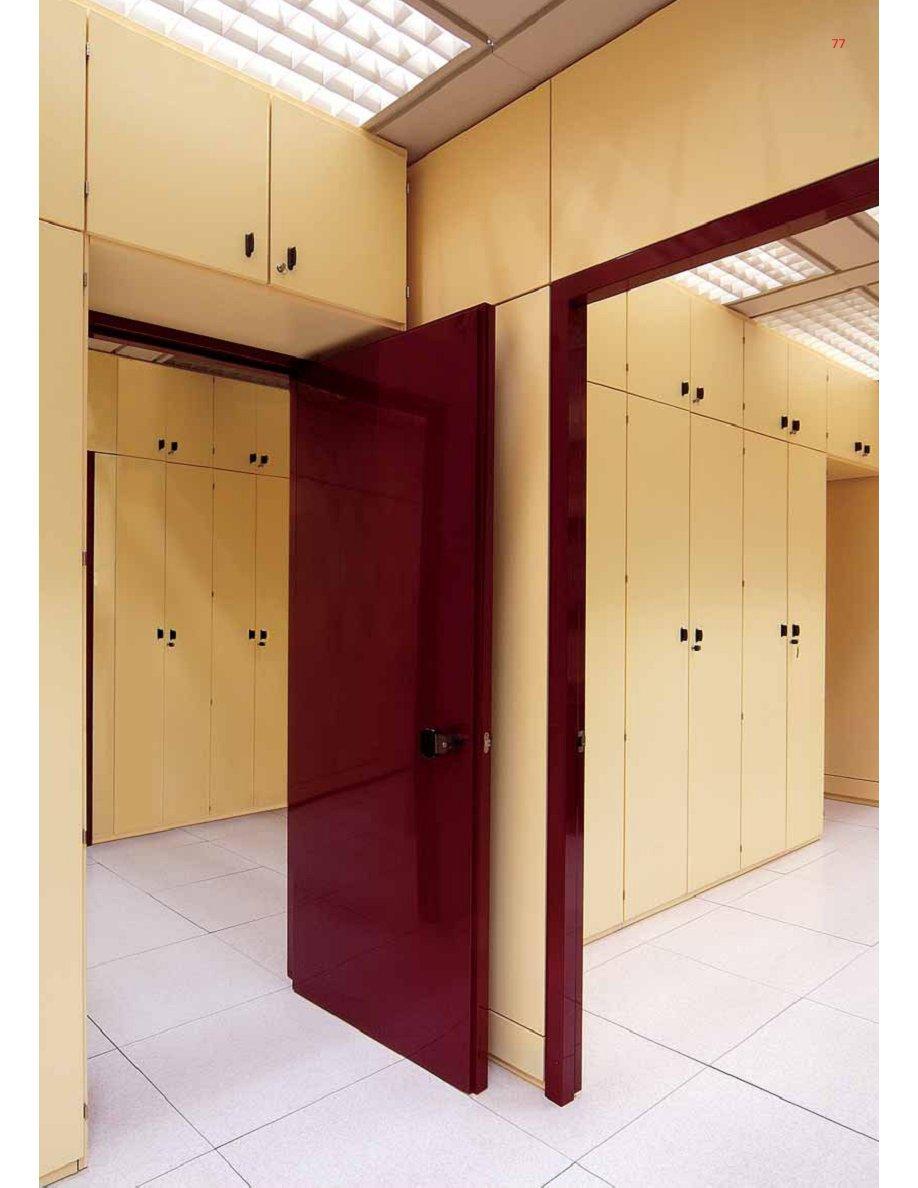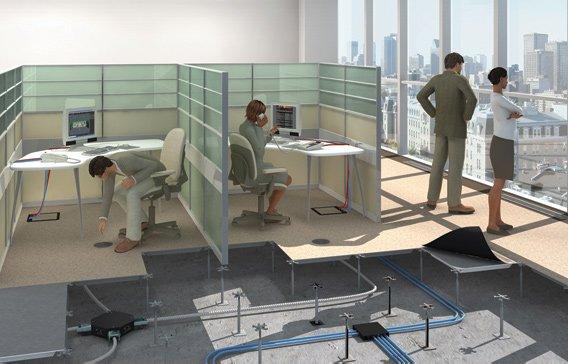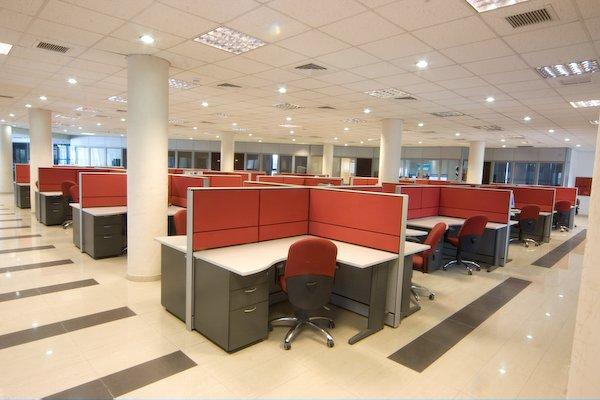












Dear Sirs,
Welcome to our information pack which outlines our services.
StudioLine provides design, fit out and consultancy services to Facility Managers or the people responsible for Facilities in an organisation.
In the areas of:
INTERIOR DESIGN
FURNITURE AND FITTINGS
We will help in the development and implementation of any project creating an overall design and specification list. We will supply solutions from our own portfolio of carefully selected products in the areas of furniture and fittings, and supply a project implementation service where required in other areas to ensure a successful completion of your project.
The flow chart overleaf lists the various services and areas applicable, and we will work with you to ensure a cost effective and practical solution for your environment. We would be pleased to hear of any enquiries that you may have and are available to meet with you, at your convenience.
Regards,
Kevin Stanley
Robert Tully A.Dip.Design


Ergonomics

Studioline can assist you in expressing your corporate aspirations in your physical environment.
We design, specify, source and supply those products and services that fulfil these needs.
Our unique services can be tailored to facilitate any scale of project.
Studioline – where design meets procurement.






FOR THE INTERIOR FIT- OUT OF OFFICE & COMMERCIAL INTERIORS SYSTEMS





INTEGRATED WALLS
PANEL WALL
STORAGE FURNITURE












COMMERCIAL INTERIOR
Image shows an old industrial warehouse space which has been renovated for use as a modern office environment for a client.
The brief was to create a professional, modern and progressive aesthetic, to represent the company’s aspirations in its new physical environment.

BOARDROOM
PROJECT


Linekit Panel Wall Blues Crystal Table creates a modern Boardroom.

EVALUATE - DESIGN - SPECIFY - SUPPLY - COMPLETE SOLUTIONS
















E.M.E.A.












ACOUSTIC ROOM CONFERENCE











Custom adjustable VDU units
fitted for Operators





Integrating Glass Brick with Glass Reception Desk.






































Custom Table with Custom Electrics with Folding Operable wall in background







Our extensive product and procurement knowledge and in particular of products that provide solutions, added to our expertise in the areas of interior and furniture design ensures that we can assist you in optimising the space in your working environment.














Illustrating
Horizontal Wall
Storage Wall
Horizontal Glass Wall







SIGNATURE SEATING















Boardroom Fit Out Balbriggan

KOROS modular - c/w electrics/data
















C O M P U T E R
R E N D E R I N G
S E R V I C E




S C H E M A T I C
L A Y O U T S
S E R V I C E








Details listed


3D Planning Storage Wall as Spatial Dividers.





Detailed Furniture Design Plans































Dividing Spaces making corridors






Linux 8080

Wenge famous racing stables offices













Storage Wall in full flight !



















































































Covid Clear Screens Polycarbonate 4mm
































































































One Piece Large Tables
















Project Primary Care




























































































































Facility Management ensures the functionality of environment by integrating people, place, process and technology.
We can assist you in supporting that ongoing functionality by providing evaluation and reports on everyday issues arising that come under our area of professional expertise.
The process by which we assess the better use of available space, matched to needs. To ensure that there is a more intensive and extensive use of existing accommodation and a reduction in the need to procure or acquire additional space whilst maintaining flexibility in response to the users needs.
In todays climate the appropriate use of space is crucial – are you maximising or wasting your existing space? Did you ever engage anybody to assess and report on same?
SPACE OPTIMISATION: What is the quality of that existing space?
Considered decisions about the use of space within an organisation is critical to the effective operations of the organisation. The quality of that space both from an aesthetic and functional perspective will affect staff and production.
EFFICACY: Efficacy – The power or capacity to provide a determined effect.
Is the workplace effective?
Does an office worker have all the
correct facilities to be effective? Are the ergonomics correct?
Does the layout and location of staff
facilitate correct internal communications?
ERGONOMICS
Are storage and filing facilities efficient or wasteful?
Is efficacy enhanced going forward by correct strategic design planning?
The study of human capabilities in relation to work demands – a huge part of the efficacy of a worker and an even bigger part of worker well being.
Is the chair correct?
Is the workstation ergonomic?
Is the lighting correct?
STANDARDS & REGULATIONS:
Do the tasks always allow correct posture?
Is there a risk of repetitive injury strain arising? Is there any current ergonomic
related data?
What are the issues and how does my company comply with all the regulations pertaining?





EVALUATE - DESIGN - SPECIFY - SUPPLY - COMPLETE SOLUTIONS

This is an in-house publication often using local photos taken on site by our staff so we can update regularly.