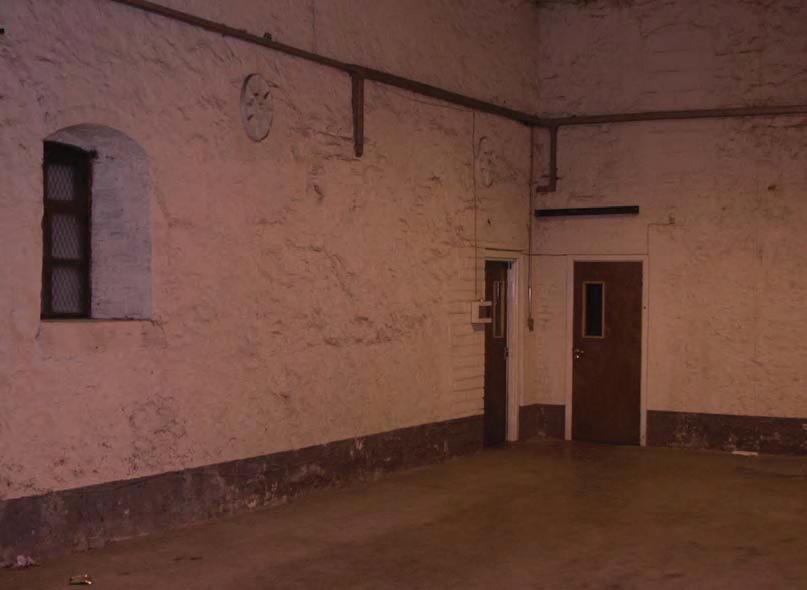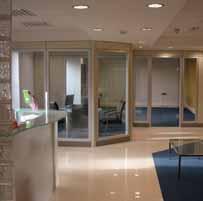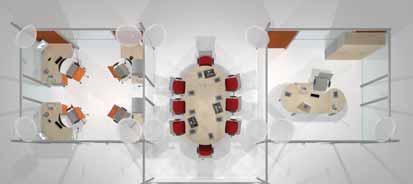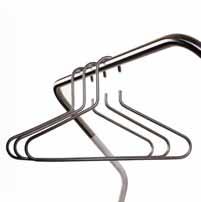STUDIO LINE
CONTENTS
FACILITY MANAGEMENT
Facility management is a profession that encompasses multiple disciplines to ensure functionality of environment by integrating people, place, process and technology.

Facility management is a profession that encompasses multiple disciplines to ensure functionality of environment by integrating people, place, process and technology.
Dear Sirs,
Welcome to our information pack which outlines our services.
StudioLine provides design, fit out and consultancy services to Facility Managers or the people responsible for Facilities in an organisation.
In the areas of:

INTERIOR DESIGN
SPACE AUDITING
SPACE OPTIMISATION
EFFICACY
ERGONOMICS
CUSTOM FURNITURE DESIGN
STANDARDS AND REGULATIONS
FURNITURE AND FITTINGS
We will help in the development and implementation of any project creating an overall design and specification list. We will supply solutions from our own portfolio of carefully selected products in the areas of furniture and fittings, and supply a project implementation service where required in other areas to ensure a successful completion of your project.
The flow chart overleaf lists the various services and areas applicable, and we will work with you to ensure a cost effective and practical solution for your environment. We would be pleased to hear of any enquiries that you may have and are available to meet with you, at your convenience.
Regards,
Kevin Stanley Robert Tully A.Dip.DesignEvaluate
Space Optimisation
Interior Design
Efficacy
Lighting Schemes
Ergonomics
Standards & Regulations
Design
Interior Design
Space Planning
Schematic Layouts
Lighting Schemes
Workspace Efficiency
Workflow
Layouts
Bespoke Furniture & seating
Environmental Graphics
Specify
Material Selection & Finish
Floors
Walls & Ceilings
Partition Walls Storage Walls
Lighting Schemes
Furniture & Equipment
Professional Seating
Bespoke
Furniture & seating
Environmental Graphics
Storage & Filing Systems
Art & Design
Standards & Regulations
Facilities
Supply
Project Implementation
Environment Fit Outs Installations

Partition Walls Storage Walls
Lighting Schemes
Furniture & Equipment
Professional Seating
Bespoke
Furniture & seating
Environmental Graphics
Storage & Filing Systems
Art & Design
Floor Coverings
Studioline can assist you in expressing your corporate aspirations in your physical environment.

We design, specify, source and supply those products and services that fulfil these needs.
Our unique services can be tailored to facilitate any scale of project.
Studioline – where design meets procurement.
FURNITURE DESIGN

INTERIOR DESIGN
ENVIRONMENTAL DESIGN





Material selection


Lighting
Specification
Space planning
Colour
Efficacy
Communication
Health and Safety
Evaluation
Project management

Standards
Ergonomics



Design & Specification
Furniture Design
Interior Design
Office Planning
Lighting Schemes
Space Auditing
Space Optimisation
Health & Safety
Regulations & Standards
Environmental Graphics
Complete Turnkey Solutions
“In an increasingly competitive business environment, the importance of communicating values to your customers, through an effective, efficient and quality environment cannot be underestimated.”

We know about space and design - and being cost effective -

Our professional service provides a complete solution for the creation of any environment.
Partition Wall and Storage Wall systems, elegant in design and aesthetically pleasing provide flexibility and maintain your investment.

Furniture to match the wall system compliments the interior.
Design and specification caters for bespoke furniture and fittings.


EVALUATE - DESIGN - SPECIFY - SUPPLY - COMPLETE SOLUTIONS













Fit out 2005


Top Image: Reception counter showing semi-submerged computer fitting.
Right Image: Public Area with designed crystal glass divisions.


Before & After











Image shows an old industrial warehouse space which has been renovated for use as a modern office environment for a client.

The brief was to create a professional, modern and progressive aesthetic, to represent the company’s aspirations in its new physical environment.

EVALUATE - DESIGN - SPECIFY - SUPPLY - COMPLETE SOLUTIONS





This encompasses everything from Corporate aspirations to the appropriate selection of ironmongery. Our approach to interior solutions involves consideration being given to quality of space - from a visual and aesthetic perspective, functionality and efficacy perspective and ergonomic and anthropometric perspective.
Planning the functional requirement of an office environment involves ensuring that the relationship between all of the people and tasks that represent your company are as seamless and fluent as possible. Careful analysis of these tasks and relationships is at the heart of a successful interior.
Our strategy is to construct an effective efficient working environment using a matrix of primary elements which define - the nature and qualities of spaces and tasks. These primary elements include the wall elements, storage elements and the workstation - be it a desk or an operation.
How the environment communicates with the staff and clients of your company is of critical importance.
The philosophical and psychological interplay of the finishes, tones, lighting etc. will play a pivotal role in the successful integration of the spatial concept .
Lighting, Heating, Air Quality, Acoustics etc., all play a role in the effectiveness of the spatial quality. We will assist you in achieving the most effective use of these elements.
It is our holistic approach to project requirements.
At Studioline we are happy to offer a consultancy service to all our customers. We can evaluate their needs, design a solution, specify the products and supply a complete solution. We have the experience and expertise to deal with any scale of project.
We will discuss your departmental or organizational requirements with you with a view to determining a brief that will satisfy the real needs of your company’s interior requirements.



We will design an appropriate creative and innovative spatial solution to this brief. The decisions one makes can all affect the perception both internally and externally of your organisation. Considered decisions about the use of space in an organisation are critical to the effective operations of that organisation.


Strategic Design Planning - provides a comprehensive evaluation and solution in the areas of; Space Auditing, Space Optimisation and Interior Design. The quality of that space from an aesthetic, functional and holistic perspective. Through this process, we will develop a plan that will reflect your corporate aspirations in your physical environment.
Professional Furniture Design - This is necessary in the custom or bespoke furniture market today. There is a need for compliance with all Standards and Regulations pertaining to ergonomics and minimising the potential for repetitive strain injury in the workplace.
We will specify all of the products and services necessary to realise an effective and efficient solution to your corporate aspirations and needs.
We can source all of these products and services.
We provide a project management and implementation service, liasing with third party contractors as required, ensuring the successful completion of your project.
The decisions one makes on the selection of chairs in a boardroom or a piece of art for a reception area all affect the perception, both internally and externally, of your organisation. A reception area which has become weathered (through use) and dated (through time – perhaps stylistically) may suggest to your staff and customers that your organisation is both weathered and dated. It may suggest a sense of corporate “carelessness“ and “lack of interest.“ And this in turn may then affect how staff and customers respect and respond to your needs.
Making considered decisions about the use of space within an organisation is critical to the effective operations of that organisation. The quality of that space, both from an aesthetic and functional perspective is a strong statement about how senior management value their business environment and in effect their business.
Quality and value means different things to different people. From the outset, Studioline aims to establish what they mean to any organisation we work with. The core competencies, values and ethos of an organisation can be reflected in the physical environment in which they operate. The document attached provides a short checklist of some of the issues which need to be considered in order to provide a focussed brief for any future project work.
In most organisations, these issues and suggested tasks are being dealt with to various degrees and levels. The objective of posing them to you again at this point is to determine if you feel it worthwhile to organise to address such issues as a considered, planned and strategic process.
StudioLine can assist you in both the development and implementation of this process, a process we refer to as Strategic Design Planning. The initial stage is to develop a clear brief, which defines both the practical requirements of the organisation and its corporate goals and aspirations.
StudioLine can then create concept proposals to meet these requirements and ultimately take these proposals to full implementation. Strategic design planning, design consultancy, project management and project implementation are services which StudioLine can provide to client companies.
Does your company have a corporate identity?
Does your company have a clear corporate identity?
What values and intentions does it present.
Are they understood by management, by staff, by customers?
How is that corporate identity managed?
Who has the responsibility for its management?
How integrated is your corporate identity?
Is it primarily a graphic identity which is applied to stationery and advertising only, or does it permeate the entire organisation?
Does it impact on the design of the internal space, the business environment in boardroom, reception areas, executive offices, general offices, canteen and waiting areas?
Do the internal spaces and business environment within your facility represent the goals and aspirations of the organisation. Should it?
Do they contribute in any way to creating corporate pride among management and staff with regard to where they work?
Is corporate pride important / relevant?
Have you ever audited the physical space within the existing buildings you are in?
Is it operating at its optimum?
Has it been planned or evolved?
Is the selection of desking, lighting, storage, seating etc fit for purpose in terms of effectiveness, ergonomics, quality and performance etc.
How has this been managed?
How has this been guided, for example lighting, – are lighting levels correct for the different spaces and the different tasks being undertaken in these spaces, is the lighting energy efficient etc.?)
Are all the spaces in your building meeting current fire standards and health and safety regulations, who has the responsibility for ensuring that these are checked?
Is there a set of current architectural plans for the building?
With regard to the services provided by StudioLine we are happy to undertake an initial meeting to determine the nature and extent of your requirements and discuss more fully how we can assist your organisation.
Once the potential scale of project work has been established we will provide you with a full and detailed proposal outlining the stages and fee structure within which we operate.
The functional design of the training desk enhances all visual training and communication plus dual use of space – provides meeting and computer training room combined. A system was designed to house the computer monitor and keyboard below the desk surface.

This delivered a dual use of space, whilst the eminently adjustable fitting enhanced ergonomics whether fully or semi-submerged.






Robert Tully is a Lecturer, Designer and Product Development Consultant. Received the Butler house scholarship in Kilkenny Design workshops and worked in Kilkenny Design.
Senior Lecturer in Dublin Institute of Technology which involves teaching both interior and furniture design on the four year BA in design.

Robert has lectured and provided conference papers throughout Europe. At StudioLine we will work with you to produce bespoke furniture that is aesthetically correct and functional for your environment.


Studioline provides a professional service in design, management and installation of customised furniture for the Corporate sector. Functionality, ergonomics, health and safety, standards and regulations, aesthetics and space utilisation. In designing bespoke furniture and fittings we pay special attention to the detail that will provide outstanding functionality and quality.



BOARDROOM FURNITURE | EXECUTIVE FURNITURE | MEETING ROOM FURNITURE HOSPITALITY AREAS
A consultation process is entered into with the users as part of and prior to the design of the reception fit out. The graphic illustrates to the client the users (their staff) feedback. It denotes the height at which they wished to meet the public and operate. It shows the PC semisubmerged on an adjustable fitting and the raised height of the computer floor under the user. All of these considerations were combined to arrive at the correct efficacy of this workstation for staff and customers.
Reflect the quality and aspirations of your organisation. They communicate subtle messages to your staff, clients and suppliers and can be strategic in influencing business relationships on many levels.

One of the areas which can prove beneficial to Facility Managers, HR departments, Health & Safety and indeed Purchasing, is our consulting and reporting service. Facility Management ensures the functionality of environment by integrating people, place, process and technology. We can assist you in supporting that ongoing functionality by providing evaluation and reports on everyday issues arising that come under our area of professional expertise.
Here are some of the major areas of consideration in Interior Design Planning.
SPACE AUDITING: Are you maximising your existing space?
The process by which we assess the better use of available space, matched to needs. To ensure that there is more intensive and extensive use of existing accommodation and a reduction in the need to procure or acquire additional space whilst maintaining flexibility in response to user’s needs.
SPACE OPTIMISATION: What is the quality of that existing space?
Considered decisions about the use of space within an organisation is critical to the effective operations of the organisation. The quality of that space both from an aesthetic and functional perspective will affect staff and production.
EFFICACY: – The power or capacity to provide a determined effect.
Is the workplace effective?
Does an office worker have all the correct facilities to be effective?
Are the ergonomics correct?
Does the layout and location of staff facilitate correct internal communications?
Are storage and filing facilities efficient or wasteful?
Is efficacy enhanced going forward by correct strategic design planning?
ERGONOMICS: Is the worker ready for action?
The study of human capabilities in relation to work demands – a huge part of the efficacy of a worker and an even bigger part of worker well being.
STANDARDS & REGULATIONS:
What are the issues and how does my company comply with all the regulations pertaining?
Is the workstation ergonomic?
Is the chair correct?
Is the lighting correct?
Do the tasks always allow correct posture?
Is there a risk of repetitive injury strain arising?
Is there any current ergonomic related data?
Facility Management ensures the functionality of environment by integrating people, place, process and technology.
SPACE AUDITING
Are you maximising your existing space?
SPACE OPTIMISATION
What is the quality of that existing space?
Considered decisions about the use of space within an organisation is critical to the effective operations of that organisation. The quality of that space will affect staff and production.

Is the workplace effective?
Schematic layouts are the ideal way to tease out a solution to a problem that has already been briefly outlined and discussed. We provide this facility as part of our service. Very often upon seeing a layout a client will realise what they do or do not want – and this focuses the mind and assists in arriving at the appropriate solution.
Step 2: 2D – 3D drawings and enhanced computer rendered images – promote internal discussion and concensus fundamental to a successful project.
Step 1: Schematic Layouts is the process by which we work with you to tease out and arrive at the best solution to your spatial needs.


The ability to respond quickly to change, to constantly rethink and adjust their business strategies to meet the dynamic needs of the marketplace is one of the major challenges facing businesses today. This change can result in the regular and inevitable update and re organisation of the office or commercial space. Companies must re assess the manner in which they carry out their business and processes as they strive to serve this change.
Office Churn is a significant investment and must be managed. Its immediate effect can be both disruptive and costly. Re-organising due to new business conditions or implementing new business strategies can be an ongoing event.

MANAGING CHURN: Workplace partnering is a term used in articles advising on managing churn. A contractor who understands your specifications, quality standards and procurement policies improves the process and reduces client management time and expense and related soft costs. Three of the biggest challenges are related to re configuring furniture, power, cabling and walls (space). Furniture is the least expensive to move and is moved most often. An audit of space given to storage and filing and an appropriate solution if required is also very important.
An extensive product and procurement knowledge and in particular of products designed to provide solutions. Our project team includes furniture fitters and installers and experienced office fit out personnel – and we can carry out your everyday task as they arise.

We can help you in the day to day management of such change as follows:
Strategic Design Planning
Space Auditing
Space Optimisation
Schematic Layouts
Evaluating Workflow
Efficacy
Ergonomics
Adherence to Standards and Regulations.
STUDIOLINE – Makes internal or external office moves...EASY





plan.
A careful analysis should be made of the reasons for relocation.
Your Strategic Plan or specific current business realities will drive the decision about the space your business requires.
What is wrong with the space you occupy now?
Does making a change necessarily involve moving?
Are you maximising your current facility?

Have you ever engaged somebody to evaluate its quality and functionality?
We can help you to thoroughly examine the ramifications of a major relocation. Whether it is in your existing facility or a new one we can assist you in looking at the objective issues and making an informed decision based on tangible factors. We will help you examine these in more detail and give you the basis for creating a working budget for the project.
Impact on Employees
Customers and Suppliers
Productivity
Financial Hard Costs and Soft Costs
Space Planning
Relocation Costs
Cabling
Partitioning
Furniture
Interior Design
Interior Fit Out
Floorplans
Image
Telephone and Data
Mechanical and Electrical
Outside Contractors
Consultants
Drawings
Information Technology
Workflow
Efficacy
Ergonomics
Custom Furniture Design

Lighting Plans
Communicating
Environmental Signage
Scheduling
Project Management and Implementation
Ergonomics Standards & Regulations Schematic Layouts Feasibility PlanningStudioLine can provide you with a step by step guide for relocating and updating your office systems and the implementation of that

BACK PAIN
43% – Strained muscles
28% – Excessive strain and bone erosion
20% – Unevenly distributed strain
18% – Bad posture

POSTURE
Sitting should be a dynamic activity. The inter-vertebral discs cannot absorb fluid when under strain.

GOOD CHAIRS
Pay for themselves.
DYNAMIC SEATING = CORRECT FEATURES



Posture
Eye stain and Fatigue
Lighting levels
Workstation

ergonomics
Repetitive stain injury
Seating
Reflection
On the move laptops


EVALUATE - DESIGN - SPECIFY - SUPPLY - COMPLETE SOLUTIONS









An organised office, like an organised mind will yield better results through simple efficiency of process. People naturally respond positively to the correct working environment. Comfort at work in a pleasant environment is essential for the well-being of staff, which of course yields its own results.

A sensible office layout is part of this.
If you would like us to help you get the measure of your office, simply call Kevin Stanley on 1800 384 400.
Offices expand as needs arise, not always to any plan – and very often a motley collection of furniture results. If you feel your office has become a bit jaded and would benefit from a review of space planning and optimisation, would benefit from using modern office solutions and systems or would simply like to find out more – call us for a consultation and proposal.








We present maximum flexibility for the creation of high quality, high specification, demountable partition walls. The partition system includes options for solid or glass partitions, together with options for solid or crystal doors. For design options the system enables the use of both horizontal or vertical panels as illustrated in our Studioline brochures.
In addition to partition walls, Studioline also includes a complete Storage Wall System which incorporates floor to ceiling storage within the wall. Storage Wall provides maximum use of space and is particularly suited to situations where storage space is at a premium.
FLEXIBILITY: Our wall systems give you the option to develop and to change. Our walls are easily movable and can be re-configured as necessary. You do not need to use wet trades to demolish existing structures or carry out disruptive and expensive renovations.
MAINTAINS YOUR INVESTMENT: The wall systems are fully portable so if you move office or change address you can bring your investment with you.
COST EFFECTIVE: Wall Systems are very cost effective and easily installed or removed. Designed and manufactured by furniture makers, they are aesthetically pleasing and provide a high level of integrated interior design finish.
SPACE SAVING: The Storage Wall system is both aesthetically pleasing and a great means of saving square footage. It provides maximum use of space combined with a clean, calm look, minimising the need for the usual motley collection of filing cabinets, presses and bookcases.
OFFICE MOVES MADE EASY: StudioLine through its support services of space auditing, schematic layouts and design, makes any internal or external office moves - EASY.
FULL CONSULTANCY SERVICE: At Studioline we are happy to offer a consultancy service to all our customers. We can evaluate their needs, design a solution, specify the products and supply a complete solution. We have the experience and expertise to deal with any scale of project.




BEING COST EFFECTIVE IN 2009

Continued concerns over the global financial crisis remain to the forefront of most business considerations. In a climate where businesses must be particularly strategic in terms of their spend, the office environment is one area which could be overlooked easily in terms of new investment. Ironically the management of your office environment effectively is perhaps even more critical in the current climate.
In this context the following points should be considered:
Confidence becomes an issue when companies are downsizing and scaling operations to weather the current climate. Confidence is an issue for employees and for both existing and new customers. Conveying this confidence in terms of the work environment is no less essential today.
Making effective and efficient use of physical resources when budgets are tight is prudent planning at any time. In todays climate it should be considered essential. A downsized department should perhaps have a pro rata scaling back of its physical environment.
With operating and associated environment costs on the increase, space savings and related energy savings are an additional way to improve the bottom line.
Conversely the goal of space and energy savings is the very thing that can upset the delicate balance of confidence as outlined earlier. Therefore any movement in this direction must result in an effective and efficient working environment, an enhanced environment that is aesthetically pleasing to staff and clients alike and that has had the benefit of good functional planning and modern interior design.
While in many cases there is an investment cost in implementation we can assist you in planning the most effective way of achieving sustainable long term savings.
At StudioLine we are positioned to service these needs in a cost effective way that will assist you in maximising your ongoing Office Environment Facility and its needs.














EVALUATE DESIGN SPECIFY SUPPLY

EVALUATE DESIGN SPECIFY SUPPLY









DESIGN SPECIFY SUPPLY

EVALUATE DESIGN SPECIFY SUPPLY









EVALUATE DESIGN SPECIFY SUPPLY

Upon entering a building a focal point of contact is welcoming and vital.

As one travels throughout the building a functional and aesthetic level of signage communicates a strong statement about how management values their business environment, and in effect their business.
The decision one makes to use well designed and appointed environmental graphics will affect the perception both internally and externally of your organisation.
Studioline can assist you in your aspirations to use professional graphics and design throughout your business environment.
EVALUATE - DESIGN - SPECIFY - SUPPLY - COMPLETE SOLUTIONS




EVALUATE DESIGN SPECIFY SUPPLY


AND MANY, MANY MORE SOLUTIONS
WALLS
SCREENS
WALL PANELS
ACOUSTIC ART
ACOUSTIC CARPETS
ACOUSTIC FABRICS

ACOUSTIC FURNITURE

INTERIOR ACCESSORIES FOR ARCHITECTURE AND DESIGN




