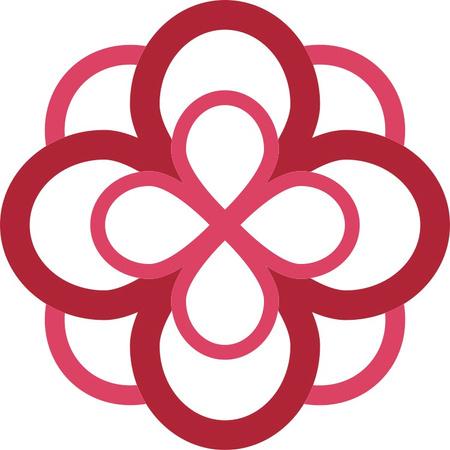

PORTFOLIO BOOKLET design


t a b l e o f c o n t e n t s




AOII BRAND
The four Alpha Omicron Pi founders were ambitious in their educational pursuit and have inspired more than 191,000 members to join their mission of enriching lives through lifelong friendship. We are honored to be are honored to be a part of Alpha Pi's chapter house update and look forward to sharing this journey with you all
DESIGN CONCEPTS
Interior design is much more than simply following the latest design trends There are several key interior design concepts that play vital roles in the design process of any space We have created concepts for each space in your home based on your chapter 's vision. From space plans to color palettes, your design booklet will help you to visualize the final look
PLANNING
Think of interior design concepts as elements that work together to create a cohesive and beautiful room As your interior designer, we will use these concepts through the conceptual design phase to develop your vision and bring it to life.
TIMELINE
Once we receive feedback from the chapter, we will work closely with AOII Headquarters through the remaining phases of the design process to make your chapter home ready for Fall recruitment
Alpha Pi Chapter







Dining Tables
Update the seating configuration for better function Seating for 100 if possible
Add banquettes on side walls if configuration allows
Lightweight tables for easy moving and layout changes as needed
Smaller scale tables that will fit easily through doorways when moving Round tables included in configuration as an option
Lighting & Accessories
New chandeliers / pendants to update the overall look
Updated sideboard / cabinet on wall under television
Add new art for color and pattern throughout dining room.
Dining Chairs
Lightweight chairs that are easy to move around
Option for custom AOII Infinity Rose chair in white with white vinyl upholstery on seat and back
Stackable chairs that make setting up for meetings easy and quick
Add a few extra chairs to use at current study tables in formal living room
Drapery Panels
Add neutral and timeless panels and hardware (if needed) to keep the space from feeling dated too quickly
Option for roman shades along wall of windows to allow for booth seating.
INSPIRATION color

The color palette for the dining room will coordinate with the existing design elements from the foyer and front formal living space The furniture will be timeless in soft wood tones and whites and will will bring in soft blues and blush as accents with art for a cohesive feel throughout the house
A I R



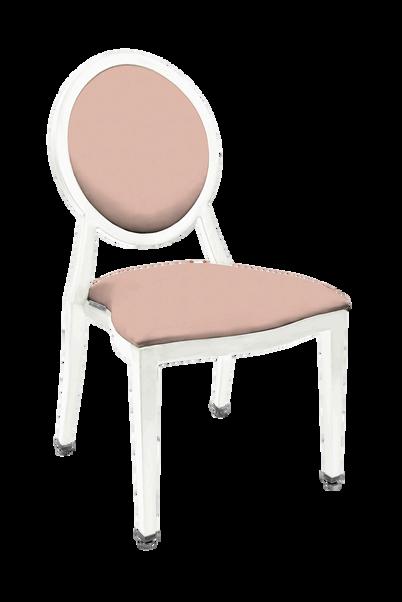




T H E D I N I N G R O O M T H E D I N I N G R O O M

FLOOR PLANthe
D I N I N G R O O M
he dining room will have a bright new look and the eel of a chic cafe By incorporating soft pink accents and an updated layout the space will become more ctional for daily use We will update the wall sconces, fans and add updated art

L A Y O U T S E L E C T E D
-72 chairs + seating for 16-18 with booths = 90 total
-We can order a few extra chairs if needed
-A corner booth design will help to fill the awkward corner
-We will run booths along windows with a lower back. This design will still allow for drapery panels or we can installs shades for a cleaner look overall.
-Large round wood dining tables will seat 8.
-Chairs will be durable, stackable and lightweight






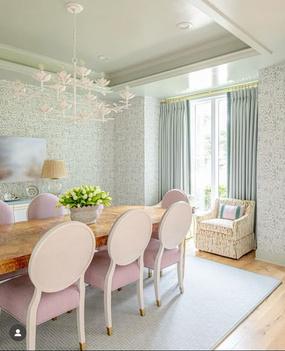




FLOOR PLANthe
D I N I N G R O O M
The dining room will have a bright new look and the feel of a chic cafe By incorporating soft pink accents and an updated layout the space will become more functional for daily use We will update the wall sconces, fans and add updated art

L A Y O U T O P T I O N # 1
-86 chairs + seating for 4-6 with booths = 90 total
-We can order a few extra chairs if needed
-A corner booth design will help to fill the awkward corner near the TV and small cafe tables by the windows & will create a space to grab a quick bite or study.
-Large round dining tables will seat 8.
-Chairs will be durable, stackable and lightweight













FLOOR PLANthe
D I N I N G R O O M
The dining room will have a bright new look and the feel of a chic cafe By incorporating soft pink accents and an updated layout the space will become more functional for daily use We will update the wall sconces, fans and add updated art

L A Y O U T O P T I O N # 2
-90 chairs + seating for 4-6 with booths = 96 total
-We can order a few extra chairs if needed
-A corner booth design will help to fill the awkward corner near the TV.
-A mix of rectangular and round dining tables in a light wood finish based on your wish list.
-Chairs will be durable, stackable and lightweight



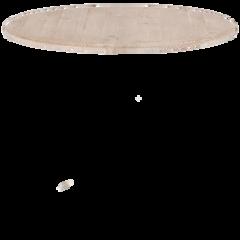




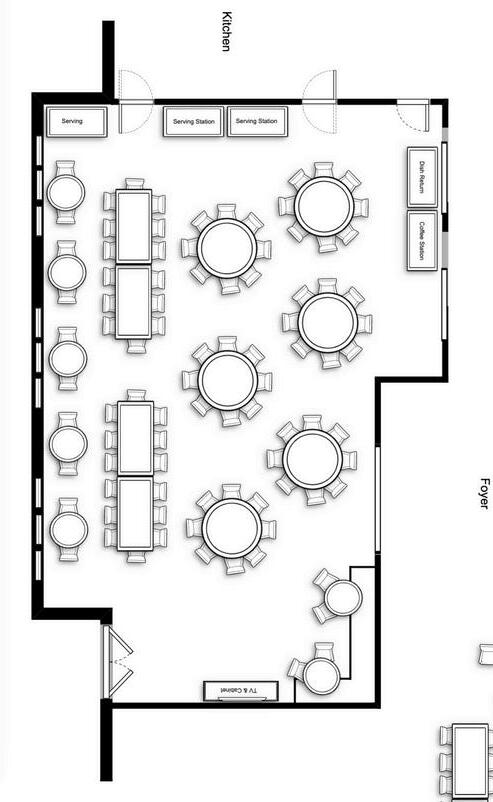




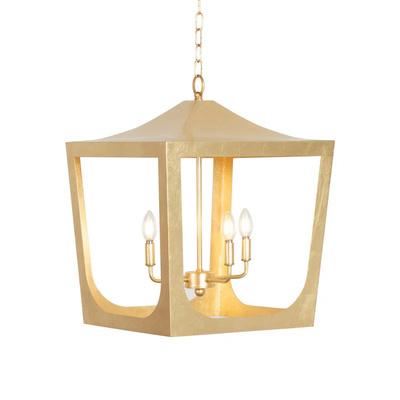
FLOOR PLANthe
D I N I N G R O O M
The dining room will have a bright new look and the feel of a chic cafe By incorporating soft pink accents and an updated layout the space will become more functional for daily use We will update the wall sconces, fans and add updated art
L A Y O U T O P T I O N # 3
-86 chairs + seating for 16-18 with booths = 102 total
-We can order a few extra chairs
-We will run booths along windows with a lower back This design will still allow for drapery panels or we can installs shades for a cleaner look overall.
-Rectangular tables will provide seating options for a mix of group sizes

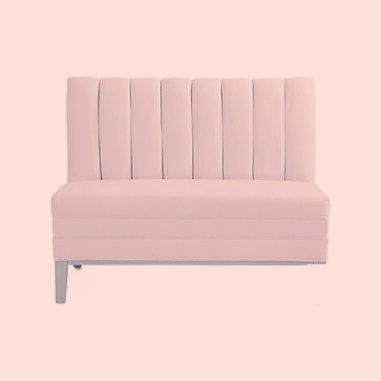
-Chairs will be durable, stackable and lightweight








selections seating
Please be aware that the production and delivery time for the custom AOII Infinity Rose chair is aprox 16 weeks The chairs may not arrive in time for recruitment
Option 1 Pink

Custom AOII Infinity Rose Chairs

White frame with blush pink vinyl seat and back upholsery Stackable and lightweight
Option 2 White

S E L E C T E D
Custom Infinity Rose Chairs

White frame with soft white vinyl seat and back upholstery Stackable and lightweight.
options chandelier
I would like to incorporate a fixture that will elevate the space without compromising the amount of light needed for the room.




options drapery
The drapery panels are in need up an update and will be replaced with something more timeless and neutral We can install a soft white panel with a trim detail in pink or a soft ivory accent. Roman shades in a similar style are another option for the windows

Option 1



Option 2
Subtle blue pink pattern panels with pink pom trim detail
S E L E C T E D


Soft white drapery panels with wide trim tape details on inside edges
Option 3
Soft white roman shades with wide trim tape details on inside edges. Cordless lift detail
wood selectionsdining table
Please note that the wood tables will not be an exact match between shapes, but will feel cohesive mixed in with the chairs and booths We can mix them based on your preference and final floor plan selection

Option 1 Rectangular
Wood trestle base table
30.25'' H X 35.38'' W X 71.63'' L 115 lbs

Option 2 Rectangle
Double pedestal base
36'' W X 72'' L 112 lbs

Option 1 Round
Wood pedestal Table 60" Diam 172 lbs

Option 2 Round
Wood pedestal Table 60" diam 110 lbs

Option 1 Cafe
Perfectly sized for intimate conversation and constructed pine. 36" Diam

Option 2 Cafe
Wood pedestal base made with solid pine, top made with Pine Veneer 35 5'' W X 35 5'' L
restaurant style dining table
A restaurant style table will give you the durability and lightweight design to make moving much easier. The tables have a wood or white top option with a white metal base The overall look of the tables will have a cafe vibe and they will all mix and match well



Option 3 Rectangular Option 3 Round
Wood or white top with white metal base
30.25'' H X 30'' W X 72' L
75 lbs

White pedestal Table
60" Diam 160 lbs
Not available with wood top and metal base.




Option 3 Cafe
36" round wood or white top with white metal base 48lbs



selections seating

Option 1 Pink
Booths are also custom made to order and should arrive in time for recruitment We can upholster them in the blush vinyl or the soft white vinyl If you choose the option with booths along the back windows, we will customize the back height to be lower if needed. Channel back design with smooth seat and light wood base details Soft white vinyl upholstery is
S E L E C T E D


