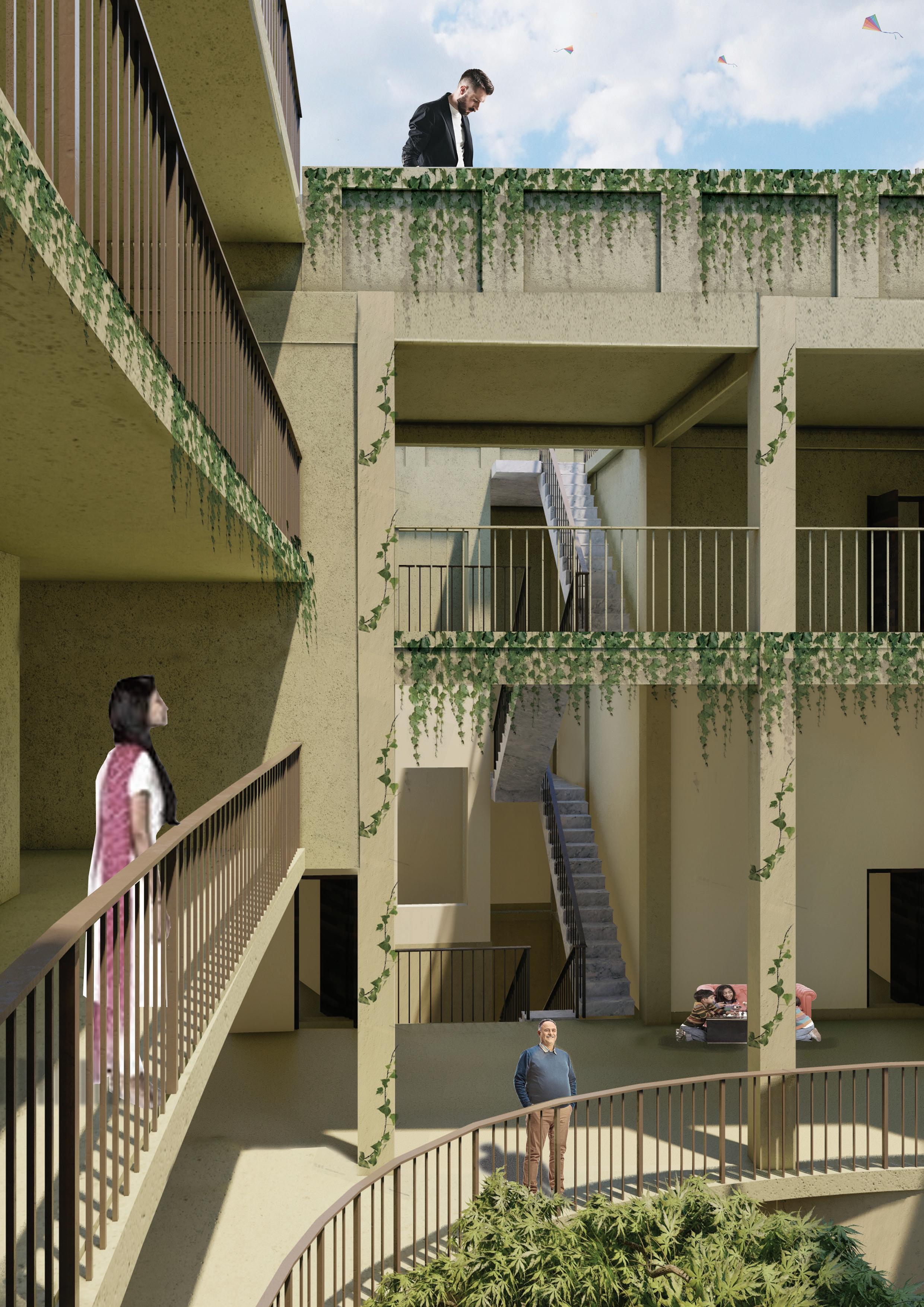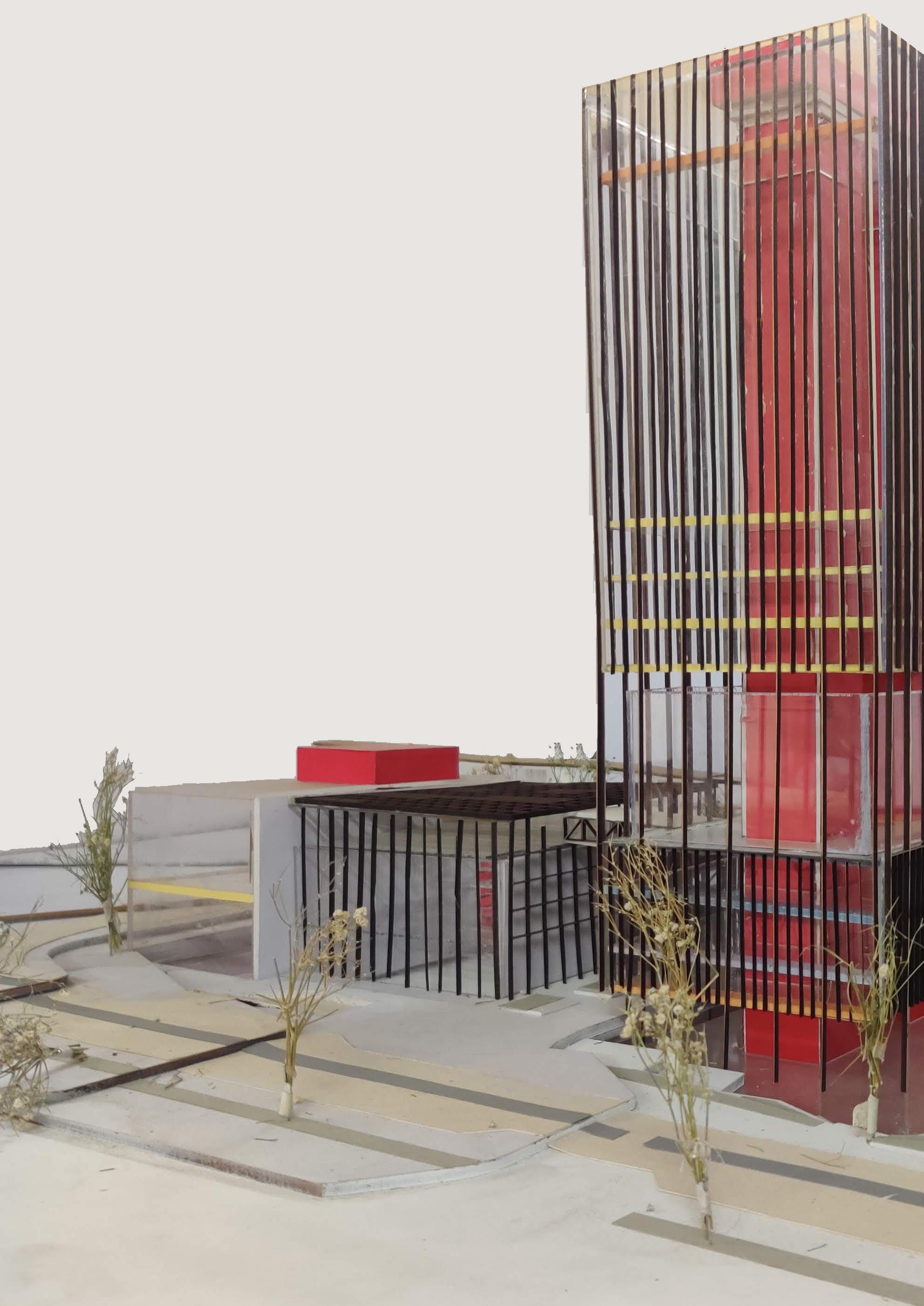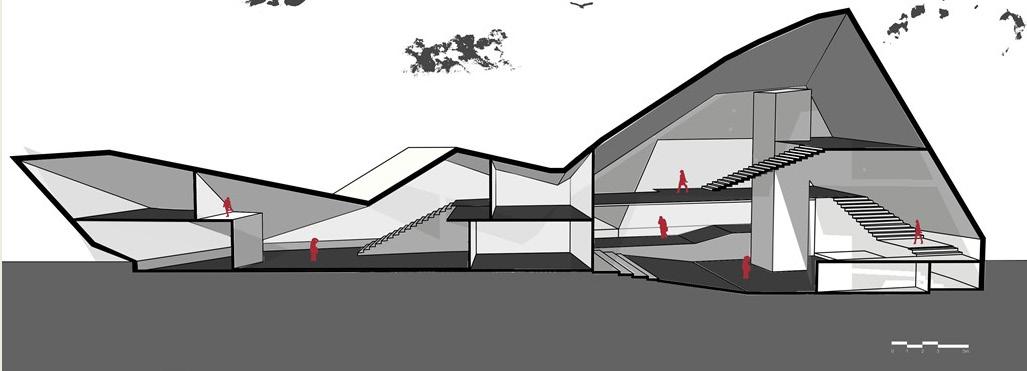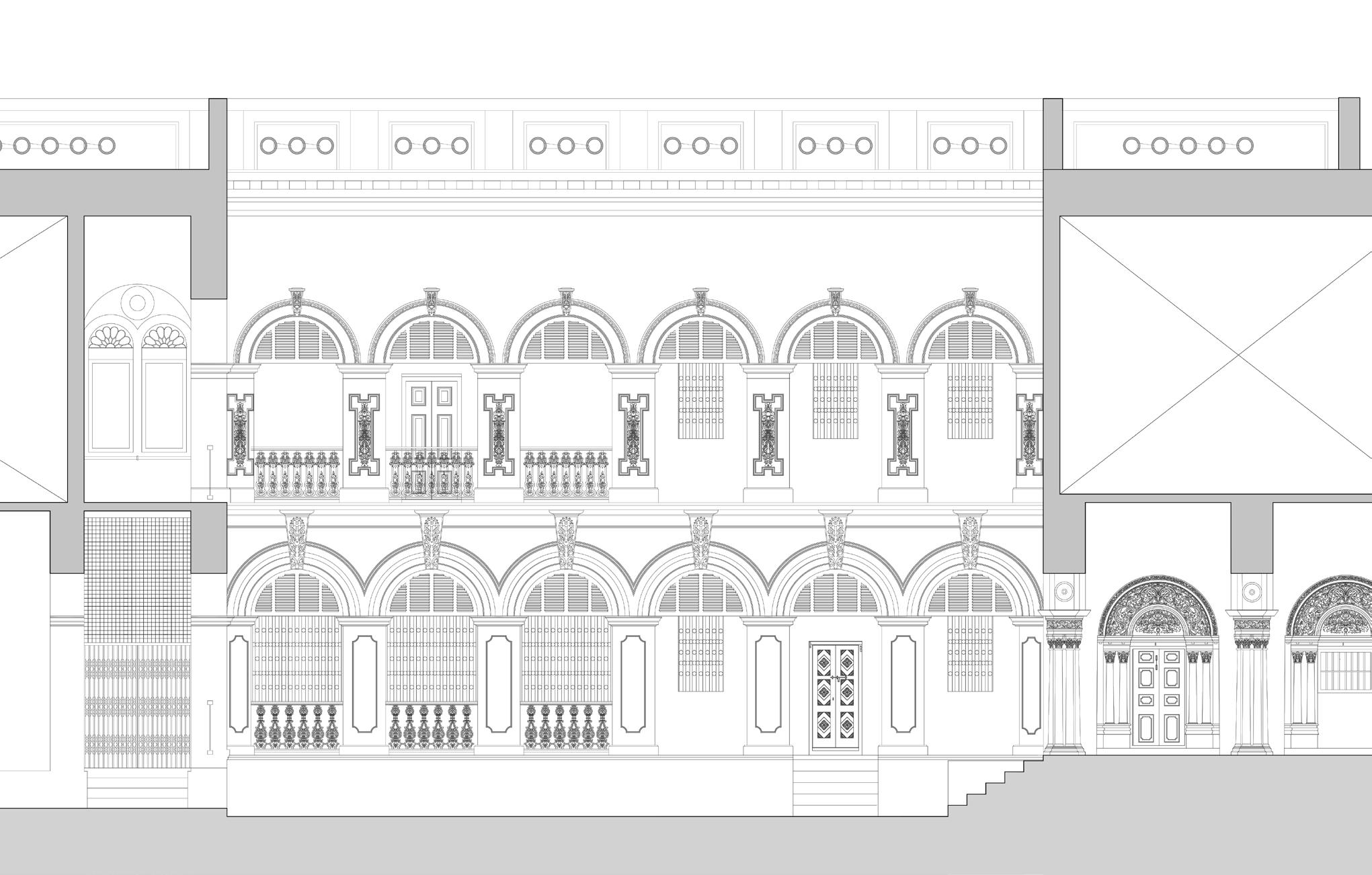PORTFOLIO
PRODUCED BY AN AUTODESK STUDENT VERSION
PRODUCED BY AN AUTODESK STUDENT VERSION
PRODUCED BY AN AUTODESK STUDENT VERSION
PRODUCED BY AN AUTODESK STUDENT VERSION
Sudhanshu I School of Planning and Architecture , New Delhi Selected Work 2019-22



TELEPHONE
LANGUAGES
SUDHANSHU D.O.B. 21st October,1999 EMAIL ID sudhanshu3335arch19@spa.ac.in
+91 9608137596
English and Hindi sud_r_21 Sudhanshu . 23 I Gaya,Bihar
EDUCATION
2021-22
Kendriya Vidyalaya No.1 , Gaya I Bihar
10th - All India Secondary School Examination CBSE I 10.0 CGPA I 2016 12th - All India Senior School Certificate Examination CBSE I 85% I 2018
2021-22
School of Planning and Architecture , New Delhi I Delhi Bachelor of Architecture I 5 year Course (Currently in 7th Semester)
POSITIONS HELD
2021-22
Louis I Kahn Trophy Co-ordinator SPA , New Delhi Nasa India
2021-22 2022
SPANDAN Theatre Society Co-ordinator SPA New Dehi
Sports Co-ordinator - Carrom SPA New Dehi
DOCUMENTATION
2019
Measured drawing and Spatial study Carvan Sarai , Mandav (Mandu) , MP
2019-20 2021-22
2020 2021
LIK TROPHY-Study of Semi-Sacred Spaces Radha Rani Temple , Barsana , UP
Measured drawing and Spatial study Saoo Bari , Dhanyakuria WB
LIK TROPHY- Documentation and Analysis Pearl Academy , Jaipur , Rajasthan
Documentation and Analysis Old Delhi(Shahajhanabad) , Delhi
SEMINAR , RESEARCH AND WORKSHOP
F.E.A.T Workshop - SWARAJ Modinagar , Merrut , UP by Ar. Gourav S 2022
“Green Circle proposal for Regenerative urban heritage model in Mehrauli”. (Ongoing) 2022
SEMINAR Architectural Research
CURRICULUM
COMPETITIONS`
Bus Terminal Design Top 24 in 500+ Enteries ANDC Trophy NASA India
Public Space Design and GIS Mapping Destech Trophy NASA India
VITAE
Bauhaus Campus Extension Design 2021 Top 100 in 500+ Arkitekturo
ELECTIVES
2021-22 Sketchup
Theory of Design and Architecture
Bamboo:The Green Gold by Ar Priyam G
Impact assessment of heritage architecture by Ar. Lakshmi P
+ Drafting Lumion Enscape
+ 3d Modelling + BIM + Rendering
Qgis Vray
Rhinoceros Grasshopper Photoshop Indesign Illustrator
+ Presentation and graphics
Premiere Pro Figma
Hand sketching - Design Research - Design Conceptualization - Form Development Diagramming - Design deveopment - Presentation -
+ Gis Mapping + Video Editing Microsoft Office suite Physical Model Making
2021-22 2021-22 SOFTWARE PROFFICIENCY NON TECHNICAL SKILLS
2021-22 2021-22 2021-22 AutoCad Revit




XYLO Aeby Perneger & Associes ~ · Architectural Design Exterior Render Soumya Jain Arjun Ailawadi Sudhanshu A/3334/2019 A/3247 /2019 A/3335/2019 Cooperative housing Mixed use High rise Bauhaus Campus Vernacular Residence 8-17 18-31 32-37 38-39 1 2 3 4




CONTENT POD Design Measured Drawing Miscellaneous Photography 40-41 42-43 44-47 48-49 5 6 7 8
YUSUF BUILDING CO-OPERATIVE HOUSING
Individual Project

Site Location : Haus qazi chowk , Chawri Bazaar Old Delhi , Delhi
Guide by : Dr. Leon M , Ar. Sanjay B , Ar. Tina B and Ar. Radhika V
The Project aims to introduce scheme of Co-operative housing which works on the principal of private cluster housing with shared communal and circulation spaces. project also includes retail stores , cyber cafe , daycare centre , cafe and a public toilet. For the intervention keeping sustainibity in mind method of Adaptive reuse is applied.

A 20th Century colonial period buiding in chandni chowk named “Netaji or Yusuf building” is taken as site. It is a three Storey structure with a continuous arcade, and it has currently hardware shops , Offices and one resident, Its proximity to the metro station with the exits right at the front , provided a great oppurtunity for intervention.
Keywords : Cooperative Housing , Adaptive Reuse , Colonial Architecture , Old delhi
Retained Devloped Subtracted Addition
8 Yusuf Cooperative Housing I 3rd Year 5th Semester I SPA New Delhi

 figure showing :View from the collonade of Yusuf bulding
figure showing :View from the collonade of Yusuf bulding
Location Plan: Hauz qasi Chowk , Old delhi , Dehi 9
Yusuf Cooperative Housing I 3rd Year 5th Semester I SPA New Delhi



Ground floor plan 10 Yusuf Cooperative Housing I 3rd Year 5th Semester I SPA New Delhi
1. Cafe 2. Fitness centre 3. Daycare centre 4. Dance studio 5. Cyber cafe 6. Public Toilet 1 2 3 4 5 6
1. Cluster B- Unit 1 2. Common Area 3. Cluster B- Unit 2 4. Cluster B- Unit 3 5. Cluster B- Unit 4 6. Cluster B- Unit 5 1 2 2


2 2
2 3 4

Second floor plan 11 Yusuf Cooperative Housing I 3rd Year 5th Semester I SPA New Delhi
5 6

Yusuf Cooperative Housing I 3rd Year 5th Semester I SPA New Delhi 12

Yusuf Cooperative Housing I 3rd Year 5th Semester I SPA New Delhi 13

Cooperative Housing I 3rd Year 5th Semester I SPA New Delhi 14
Yusuf
PRODUCED BY AN AUTODESK STUDENT VERSION
Section though Entrance
PRODUCED BY AN AUTODESK STUDENT VERSION
though Basement
PRODUCED BY AN AUTODESK STUDENT VERSION
I SPA New Delhi
Section
Yusuf Cooperative Housing I 3rd Year 5th Semester
15
Elevation : Front Facade (Retained)
16 Yusuf Cooperative Housing
3rd
I SPA New
I
Year 5th Semester
Delhi
17 Yusuf Cooperative Housing I 3rd Year 5th Semester I SPA New Delhi
Design Development

Architect : Aeby Perneger & Associates Site Location : Prily Maley Lussanne , Switzerland
Group Project : Collaborated with Arjun A and Soumya J
Guide by : Dr. Leon M , Ar. Sanjay B , Ar. Tina B and Ar. Radhika V
Located in Lussanne , Switzerland in Malley district at the Junction of Lussanne Rennens is a Mixed used Complex composed of 3 buildngsTilia Tower , Badminton and Basel. The site offers tremendous potentials in terms of becoming a upcoming hotspot , with its permiability across transits.

XYLO
MIXED
tt : 1 f J L L I 1•I XYLO Aeby Perneger & Associes T l I �. Architectural Design Wireframe Renders 1 Soumya
-I �,. ;=r= f +
I
TILIA TOWER
USE HIGH RISE
Jain Arjun Ailawadi Sudhanshu
A/3334/2019 A/3247 /2019 A/3335/2019
Keywords : Mixed use , Priley malley , Tilia tower Xylo Tilia Tower I 3rd Year 6th Semester I SPA New Delhi 18


 figure showing :View of Gallician Square and Front Facade Xylo Tilia Tower
Location Plan: Prily Malley , Switzerland
figure showing :View of Gallician Square and Front Facade Xylo Tilia Tower
Location Plan: Prily Malley , Switzerland
SPA New Delhi 19
Xylo Tilia Tower I 3rd Year 6th Semester
I

20
Tilia Tower I 3rd Year 6th Semester I SPA New Delhi Site plan
Xylo

21
I SPA New Delhi
Xylo
Tilia Tower I 3rd Year 6th Semester
Program

22
Tilia Tower I 3rd Year 6th Semester I SPA New Delhi
Xylo

PLAN - LEVEL 14 HOUSING 23
I SPA New Delhi
Xylo Tilia Tower I 3rd Year
6th Semester

Tilia Tower I 3rd Year 6th
I SPA New Delhi
Xylo
Semester


25
I SPA New Delhi
Xylo
Tilia Tower I 3rd Year 6th Semester
Bulk Mass Model 1:200
PARAPET

+26 LVL +25 LVL +24 LVL +23 LVL +22 LVL +21 LVL +20 LVL +19 LVL +18 LVL +17 LVL +16 LVL +15 LVL +14 LVL +13 LVL +12 LVL +11 LVL +10 LVL +09 LVL +08 LVL +07 LVL +06 LVL +05 LVL +04 LVL +03 LVL +02 LVL +01 LVL
UPPER G LVL G LVL
-1 LVL -2 LVL -3 LVL
Longitudinal Elevation Longitudinal Section
A
Section AA’
26 Xylo Tilia Tower I 3rd Year 6th Semester I SPA New Delhi

Focus Area Model 1:50 27
Tower I 3rd Year 6th Semester I SPA New Delhi
Xylo
Tilia
RCC Slab & Core
Peripheral column
Glazing system


triple glazed unit 52 mm thk

GLT Columns 450 x 450 x 3 mm
RCC-GLT Pre fab Module 9200 x 3200 x 360 mm
GLT Beams 900 x 600 mm RCC Flat slab 350 mm thk Steel column 390 x 490 mm
Steel column 600 x 400 mm
28
Tilia Tower I 3rd Year 6th Semester I SPA New Delhi
Exploded Sructure Diagram
Xylo

Services Diagram 29
I SPA New Delhi
Xylo Tilia Tower I 3rd Year
6th Semester

30
Xylo Tilia Tower I 3rd Year 6th Semester I SPA New Delhi

31
Xylo Tilia Tower I 3rd Year 6th Semester I SPA New Delhi
EVOKE BAUHAUS CAMPUS EXTENSION
Group Project
Site Location : Bauhaus Dessau , Germany
Guide
by : Ar. Anjali M , Ar. Tarun K , Ar. Nimit G and Ar. Nishant G
An institutional space created with personalization of learning space i.e. variety of learning methods under one roof. the goal is to create an environment which provide the learners where they can choose the best suitable space for their learning.The proposal is designed in section to create variation in experience and divide spaces by varying section height and to reduce specific boundaries for separating each space.Different spaces for learning , consumption , gathering and interaction are mereged and overlapped with each other.
Keywords : institution , learning cum interactive space

Evoke I 2nd Year 4th Semester I SPA New Delhi

 figure showing :View from Entrance to the site
Location Plan: Bauhaus campus extension
figure showing :View from Entrance to the site
Location Plan: Bauhaus campus extension
SPA New Delhi
Evoke I 2nd Year 4th Semester
I
View of Cafe and agthering space

 section though block A
section though block A
I 2nd Year 4th Semester I SPA New Delhi 34
Evoke
View of learning space

 section though block B
section though block B
I SPA New Delhi 35
Evoke
I 2nd Year 4th Semester

36
I 2nd Year 4th Semester I SPA New Delhi
Evoke

37
Evoke I 2nd Year 4th Semester I SPA New
Delhi
ANGAN VERNACULAR RESIDENCE
Site
Guide by : Ar. Anjali M , Ar. Tarun K , Ar. Nimit G and Ar. Nishant G
Individual Project Located in Arsande kanke village in Jharkhand state , aim of the project is to design residence for a family using vernacuar concepts.Family contained of 5 member. spaces including eating space , cooking space , iving space , sleeping space and washing bathing space. Project also includes commercial space and a animal rearing space in the design.The material used were local like stones, Rammed earth , Wood and terracota tiles for roofing.
Keywords : rammed earth , vernacular , residential

Vernacular ResidenceI 2nd Year 3rd Semester I SPA New Delhi 38
Location : Arsande Kanke Ranchi Jharkhand
View from the backyard
View of living space


I SPA New Delhi 39
Vernacular Residence I 2nd Year 3rd Semester
GREEN DOME
POD : EXTENSION TO TERRACE
Individual Project
Site Location : Gaya, Bihar
Guide by : Ar. Anjali M , Ar. Tarun K , Ar. Nimit G and Ar. Nishant G
As an extension to terrace of my house, the POD is designed to perform both activities dancing and watering plants. the ideas culminated in design are from study of anthropometrics.Use of green roof provide the cool atmosphere inside also diffused sunlight rays which allows me to feel the environment like forest sunlight which increases the feeling of joy and happiness while doing both activities.
Keywords : Anthropometry , Intangible feeings , forest sunlight , green roof

POD design I 2nd Year 3rd Semester I SPA New Delhi 40

 figure showing :Inside POD
View from the entrance
figure showing :Inside POD
View from the entrance
New Delhi 41
POD DesignI 2nd Year 3rd Semester
I SPA
SAWOO BARI MEASURED DRAWING
Group Project : Collaborated with Rutwik R , Tshering W , Afreen J
Site Location : Dhanakuria Kolkata West Bengal
Guide by : Ar. Amardeep L , Ar. Amit P , Ar. Shubojit S and Ar. Komika W
Deep in the Bengal heartland is a fairyland come to life virtually leaping off the landscape like a pop up story book is a village named “Dhanyakuria” of exiquite castles , regal palaces and aristrocratic mansions sporting the finest medival european architecture.
Keywords : Meidival European Architecture , Mansion , Dhanyakuria

Measured Drawing I 1st
2nd
I SPA New Delhi
Year
Semester
figure showing : Transverse Section through Courtyard of Sawoo Bari


figure showing : Longitudinal Section through Courtyard of Sawoo Bari

I SPA New Delhi 43
Measured Drawing I 1st Year 2nd Semester
Group Project
RADHA
RANI
TEMPLE

a semi sacred space - LIK 2019-20
The study is an in depth documentation of the architectural style , space syntax , genealogy and architectural analysis of the Radha Rani Temple in Barsana with a focus on the semi sacred spaces. Radha Rani Temple is the only in the temple solely dedicated to Radha ji. Located in the Braj . it is steeped in history and myth, with the entire town of Barsana revolving aound the daily activities of Radha ji worship.
Keywords : Radha Rani , Barsana
LIK Trophy 2019-20 I 1st Year 1st Semester I SPA New Delhi
Site Location : Barsana Mathura Uttar Pradesh
LIK Trophy 2019-20 I 1st Year 1st Semester
Purana Mandir
12th c
Todarmal Mandir 16th c

sandstone dome stone vault
Madho Singh Mandir
18th c
Vartaman Mandir
brick bangla vault
figure showing : isometic section of Bangla roofs


marble dome yellow sandstone dome sand stone bracket Brick masonary
figure showing : Section and elevation of Chatris
figure showing : Timeline I SPA New Delhi 45
OLD DELHI SITE STUDY ON-SITE SKETCHES



 Gali Pepal wali Ajmeri Gate Road
Gali Pepal wali Ajmeri Gate Road
Old Delhi Site study I 3rd Year 5th Semester I SPA New Delhi 46
Phataknama Gali Chawri Bazar Road
SCULPTOR

Material used : Thermacol , POP, Water,wooden base
I SPA New Delhi 47
“Inspired from Auroville” RELIEF
Visual Arts and Basic Design (Sculptor Making)I 1st Year 1st Semester


Photography I SPA New Delhi 48
Puri , Orissa Pahalgam , Kashmir


Phtotography I SPA New Delhi 49
East of kailash , Delhi Mehrauli , Delhi
SUDHANSHU sudhanshu3335arch19@spa.ac.in +91 9608137596
















 figure showing :View from the collonade of Yusuf bulding
figure showing :View from the collonade of Yusuf bulding










 figure showing :View of Gallician Square and Front Facade Xylo Tilia Tower
Location Plan: Prily Malley , Switzerland
figure showing :View of Gallician Square and Front Facade Xylo Tilia Tower
Location Plan: Prily Malley , Switzerland

















 figure showing :View from Entrance to the site
Location Plan: Bauhaus campus extension
figure showing :View from Entrance to the site
Location Plan: Bauhaus campus extension

 section though block A
section though block A

 section though block B
section though block B







 figure showing :Inside POD
View from the entrance
figure showing :Inside POD
View from the entrance











 Gali Pepal wali Ajmeri Gate Road
Gali Pepal wali Ajmeri Gate Road





